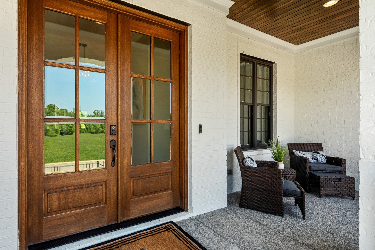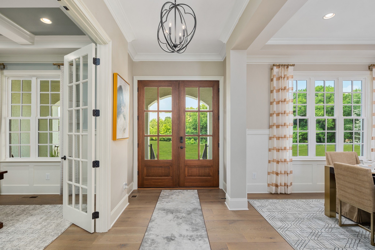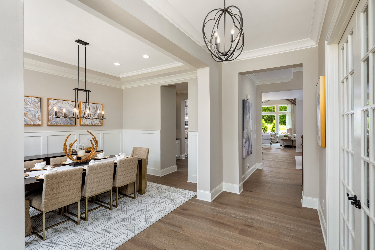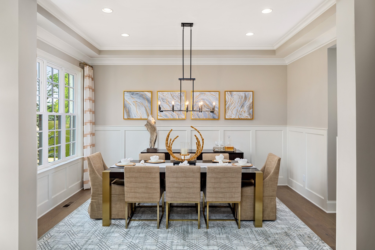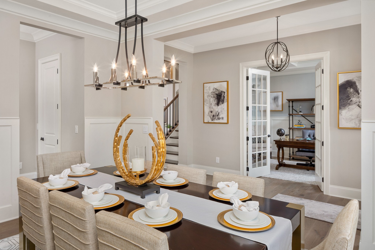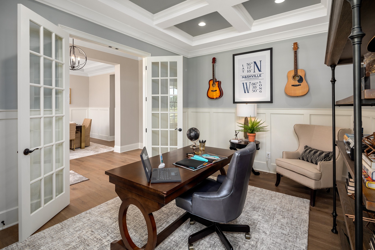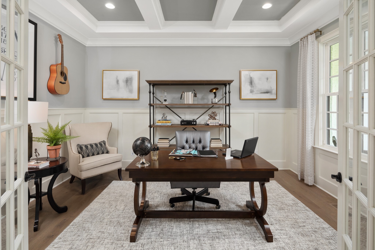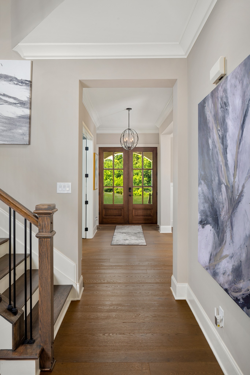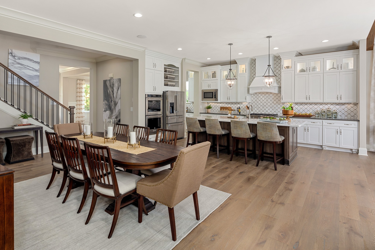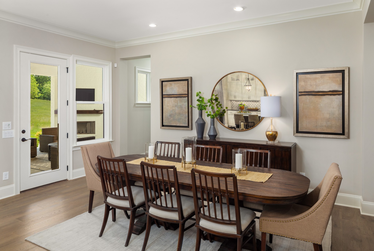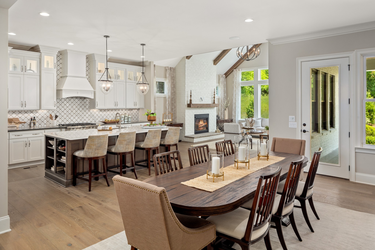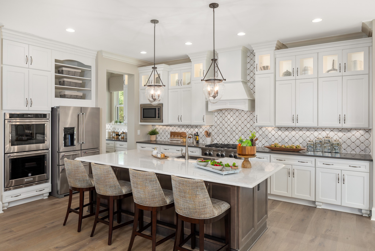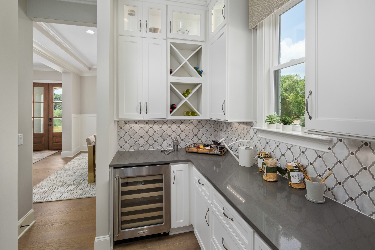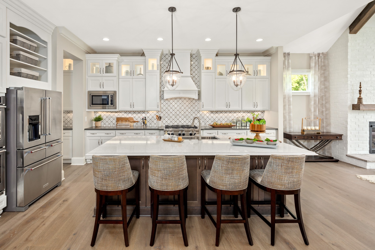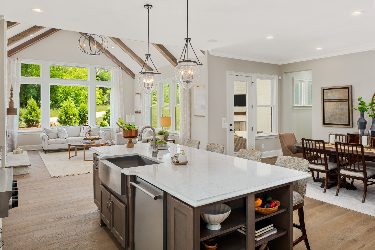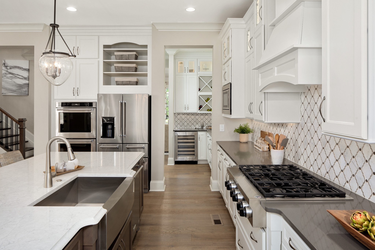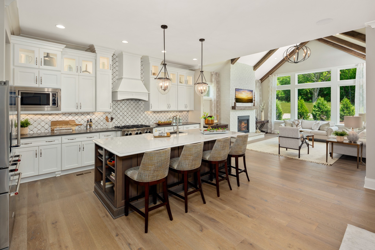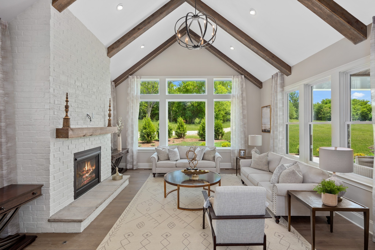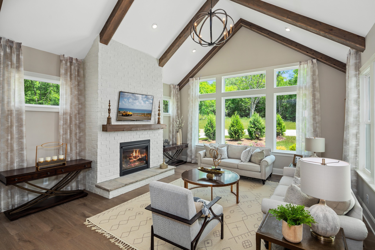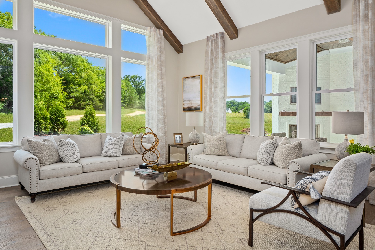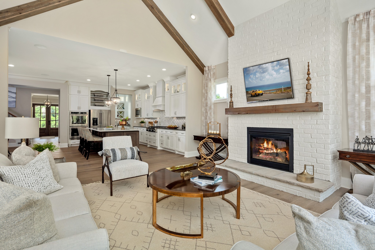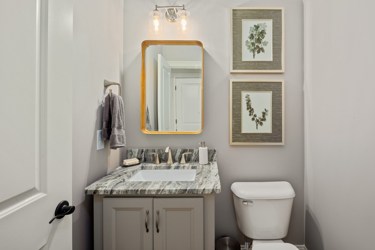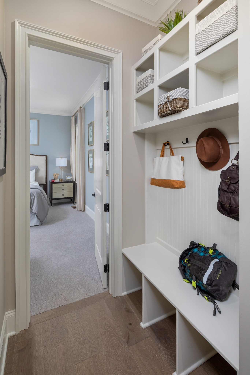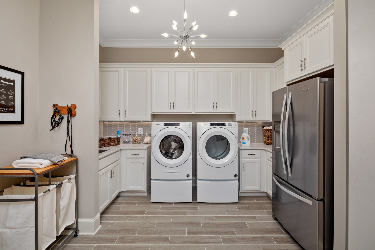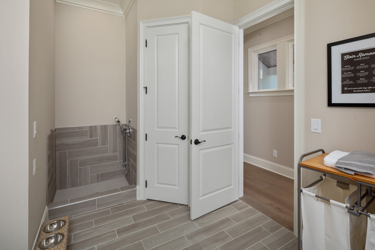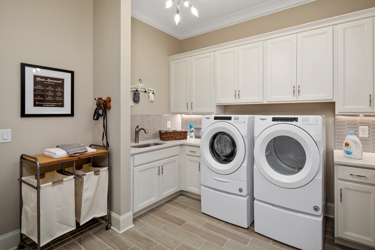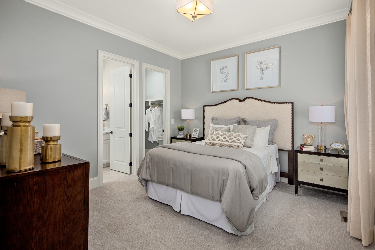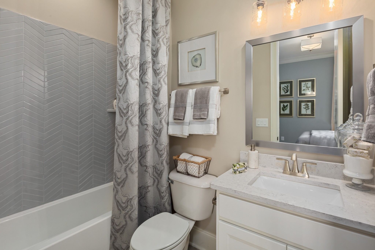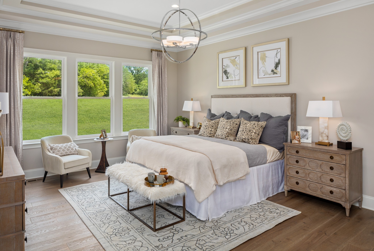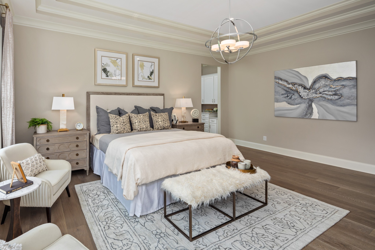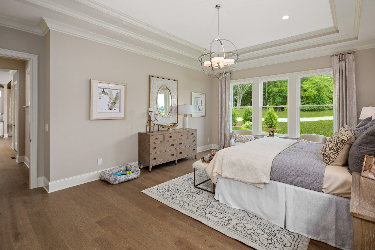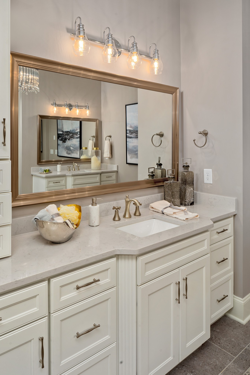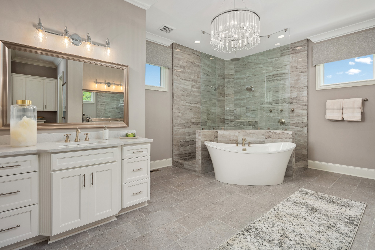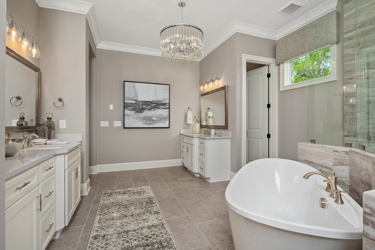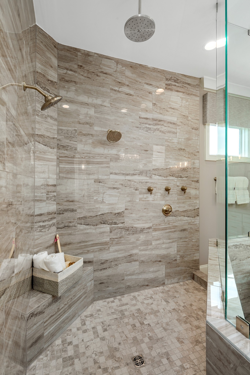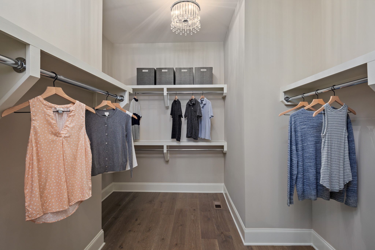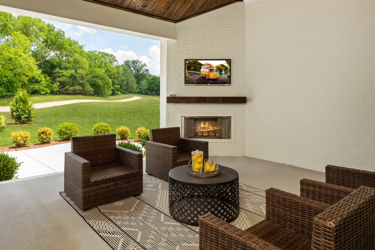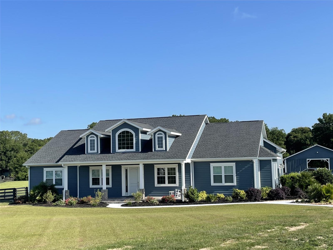5090 80th Avenue Road, OCALA, FL 34482
Property Photos
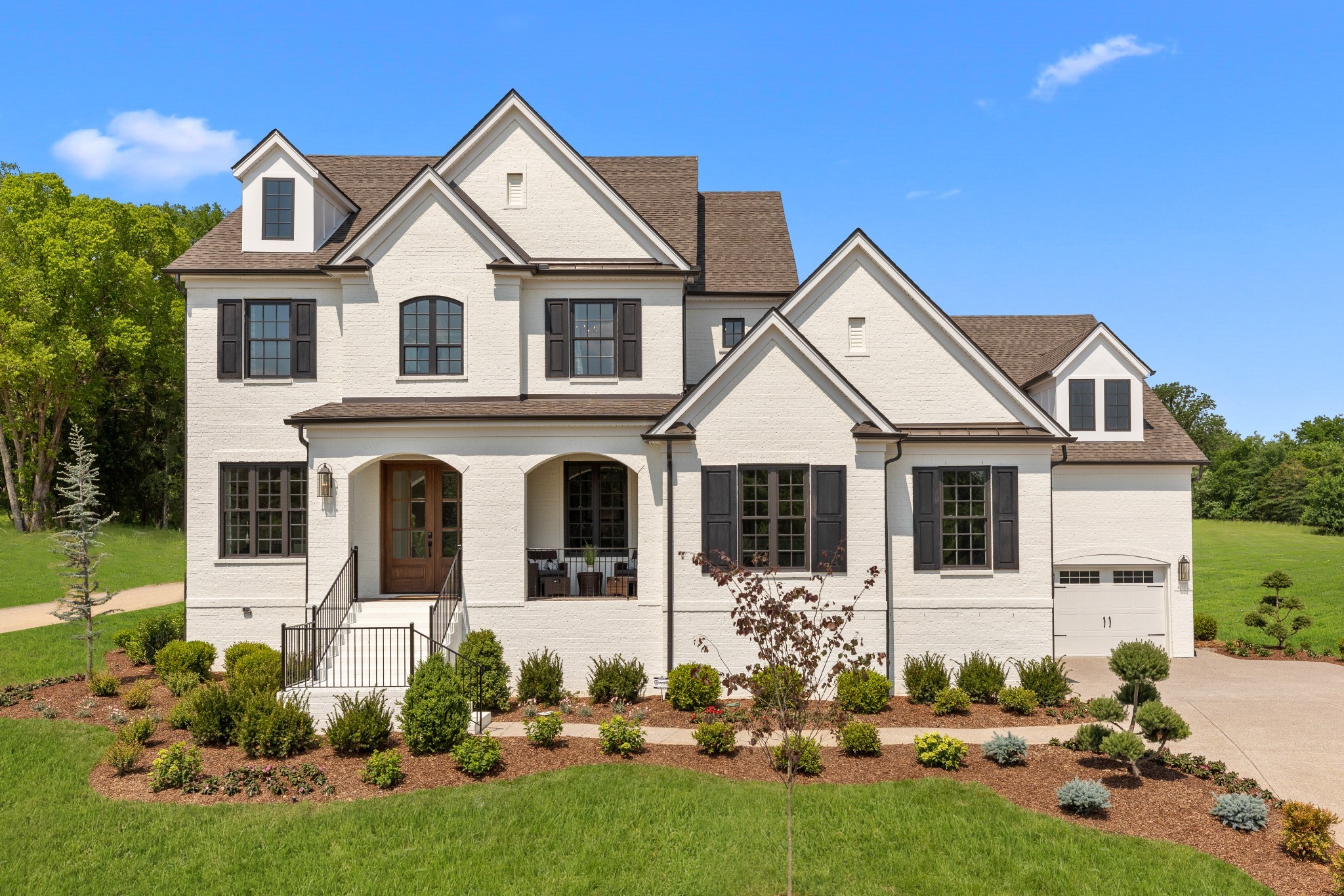
Would you like to sell your home before you purchase this one?
Priced at Only: $998,000
For more Information Call:
Address: 5090 80th Avenue Road, OCALA, FL 34482
Property Location and Similar Properties
- MLS#: OM687094 ( Residential )
- Street Address: 5090 80th Avenue Road
- Viewed: 23
- Price: $998,000
- Price sqft: $230
- Waterfront: No
- Year Built: 2021
- Bldg sqft: 4345
- Bedrooms: 3
- Total Baths: 3
- Full Baths: 3
- Garage / Parking Spaces: 3
- Days On Market: 78
- Additional Information
- Geolocation: 29.2401 / -82.2528
- County: MARION
- City: OCALA
- Zipcode: 34482
- Subdivision: Golden Hills Turf Country Clu
- Elementary School: Fessenden Elementary School
- Middle School: North Marion Middle School
- High School: West Port High School
- Provided by: JOAN PLETCHER
- Contact: Joan Pletcher
- 352-804-8989
- DMCA Notice
-
DescriptionNestled within the esteemed Golden Hills community, this remarkable home offers a picturesque view of the 10th hole of the Ocala National Golf Course. Boasting 3 bedrooms, a well appointed office, 3 bathrooms, and an expansive 3 car garage, this residence epitomizes luxury. Upon entering, you'll be met with lofty coffered ceilings, an open floor plan, a formal living area, a formal dining space, the office offers a professional environment, perfect for those who require a dedicated space for work or other activities. The gourmet kitchen seamlessly connects to the living area, creating an ideal space for entertaining. The oversized island is perfect for hosting dinner parties and gatherings with loved ones. It showcases stunning custom cabinets, stainless steel appliances, leathered granite countertops, and a walk in pantry. The owner's bedroom is generously proportioned with a sitting area, a beautifully accented tray ceiling, and access to the lanai. The bathroom boasts an oversized shower with dual shower heads and separate vanities. The custom shelving and center island with drawers in the closet will surely impress your guests. The split floor plan design places the guest rooms and a bath on the opposite side of the home. This exceptional property is adorned with elegant shutters, a spacious screened lanai perfect for entertaining and enjoying the Florida sunshine while enjoying stunning golf course views. Furthermore, it includes a fenced yard, gutters, a top notch water filtration system, and a well appointed laundry room complete with cabinets and a utility sink. Additionally, the garage, a remarkable 25 feet deep, offers ample storage space. It's a must see for anyone seeking the perfect balance of luxury and functionality. Conveniently located near, WEC, and Golden Ocala. In addition to an array of shopping and dining options, this property is a must see for those seeking luxury and practicality.
Payment Calculator
- Principal & Interest -
- Property Tax $
- Home Insurance $
- HOA Fees $
- Monthly -
Features
Building and Construction
- Builder Model: Don Crystal - RH
- Builder Name: Dream Custom Homes
- Covered Spaces: 0.00
- Exterior Features: Irrigation System, Sliding Doors
- Flooring: Vinyl
- Living Area: 3384.00
- Roof: Shingle
Property Information
- Property Condition: Completed
Land Information
- Lot Features: Cleared, Cul-De-Sac, In County, Landscaped, On Golf Course, Paved
School Information
- High School: West Port High School
- Middle School: North Marion Middle School
- School Elementary: Fessenden Elementary School
Garage and Parking
- Garage Spaces: 3.00
- Parking Features: Driveway
Eco-Communities
- Water Source: Well
Utilities
- Carport Spaces: 0.00
- Cooling: Central Air
- Heating: Electric
- Pets Allowed: Yes
- Sewer: Septic Tank
- Utilities: Cable Available, Electricity Connected, Sewer Connected, Water Connected
Amenities
- Association Amenities: Golf Course
Finance and Tax Information
- Home Owners Association Fee: 200.00
- Net Operating Income: 0.00
- Tax Year: 2023
Other Features
- Appliances: Built-In Oven, Cooktop, Dishwasher, Microwave, Refrigerator, Water Filtration System
- Association Name: Henry Tobin
- Association Phone: 352-207-6488
- Country: US
- Interior Features: Ceiling Fans(s), Coffered Ceiling(s), Eat-in Kitchen, Kitchen/Family Room Combo, Open Floorplan, Primary Bedroom Main Floor, Solid Surface Counters, Stone Counters, Tray Ceiling(s), Walk-In Closet(s), Window Treatments
- Legal Description: SEC 25 TWP 14 RGE 20 PLAT BOOK H PAGE 011 GOLDEN HILLS TURF & COUNTRY CLUB BLK 8 LOT 107
- Levels: One
- Area Major: 34482 - Ocala
- Occupant Type: Owner
- Parcel Number: 1357-008-107
- Style: Custom
- View: Golf Course
- Views: 23
- Zoning Code: R1
Similar Properties
Nearby Subdivisions
Brittany Estategolden Ocala
Bryan Woods
Cotton Wood
Derby Farms
Dorchester Estate
Equestrian Oaks
Fantasy Farm Estate
Finish Line
Forest Villas
Forest Villas 2
Frst Villas 02
Golden Hills Turf Country Clu
Golden Ocala
Golden Ocala Golf Equestrian
Golden Ocala Golf And Equestri
Golden Ocala Un 1
Heath Preserve
Hooper Farms 13
Hunterdon Hamlet Un 01
Hunterdon Hamlet Un 02
Masters Village
Meadow Wood Farms
Meadow Wood Farms Un 01
Meadow Wood Farms Un 02
Mossbrook Farms
Not In Subdivision
Not On List
Not On The List
Oak Trail Est
Ocala Estate
Ocala Palms
Ocala Palms 06
Ocala Palms Un 01
Ocala Palms Un 02
Ocala Palms Un 03
Ocala Palms Un 04
Ocala Palms Un 08
Ocala Palms Un 09
Ocala Palms Un I
Ocala Palms Un Ix
Ocala Palms Un V
Ocala Palms Un Vii
Ocala Palms Un X
Ocala Palms V
Ocala Park
Ocala Park Estate
Ocala Park Estates
Ocala Preserve
Ocala Preserve Ph 1
Ocala Preserve Ph 11
Ocala Preserve Ph 13
Ocala Preserve Ph 18a
Ocala Preserve Ph 1b 1c
Ocala Preserve Ph 2
Ocala Preserve Ph 5
Ocala Preserve Ph 9
Ocala Preserve Phase 13
Ocala Rdg Un
Ocala Rdg Un 01
Ocala Rdg Un 02
Ocala Rdg Un 05
Ocala Rdg Un 06
Ocala Rdg Un 6
Ocala Rdg Un 7
Ocala Ridge Un 08
Other
Paint Oak Farm
Quail Mdw
Quail Meadow
Quail Meadows
Rolling Hills Un 05
Rolling Hills Un Four
Route 40 Ranchettes
Sand Hill Crk Rep
Silver Spgs Shores Un 18
Un 03 Ocala Ridge
Village Of Ascot Heath
West End
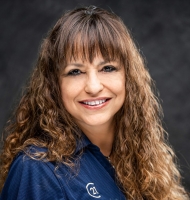
- Marie McLaughlin
- CENTURY 21 Alliance Realty
- Your Real Estate Resource
- Mobile: 727.858.7569
- sellingrealestate2@gmail.com

