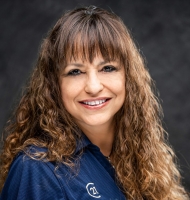3211 Killington Loop, THE VILLAGES, FL 32163
Property Photos

Would you like to sell your home before you purchase this one?
Priced at Only: $1,245,000
For more Information Call:
Address: 3211 Killington Loop, THE VILLAGES, FL 32163
Property Location and Similar Properties
- MLS#: OM687258 ( Residential )
- Street Address: 3211 Killington Loop
- Viewed: 23
- Price: $1,245,000
- Price sqft: $335
- Waterfront: Yes
- Wateraccess: Yes
- Waterfront Type: Pond
- Year Built: 2012
- Bldg sqft: 3715
- Bedrooms: 4
- Total Baths: 2
- Full Baths: 2
- Garage / Parking Spaces: 3
- Days On Market: 76
- Additional Information
- Geolocation: 28.8572 / -81.9754
- County: SUMTER
- City: THE VILLAGES
- Zipcode: 32163
- Subdivision: The Villages
- Provided by: LPT REALTY
- Contact: Anthony Filone
- 877-366-2213
- DMCA Notice
-
DescriptionSo much to see here make sure you watch the video**bond paid**pool!! Gas & solar heat**hot tub**summer**kitchen**attic elevator lift**golf front**water view**4 bedrooms**oversized w/ golf cart garage**superior landscaping**paver stone drive**lania power screens** this 4 bedroom 2 bath meticulous designer ivy model has much to brag about and is located just a stones throw from bonifay country club. For the home buyer looking for the total package this may be the one for you. Besides that fact that the location is just perfectly located to all the daily needs you desire and when it comes to fun you will have recreation in any and direction you choose this particular ivy has it all and the sellers have paid the bond off in advance. So if you are in the market for perfect pool home with an amazing view in a stellar location then look no further. Some of the other features this gem has to offer tile on the diagonal, double wall ovens, laundry/office area, solar tube, ring door bell, full recessed sliders to lanai, electronic remote front door lock, security system, 250 gallon buried propane tank for pool & grill, gutters around the entire home, broward appliance warranty, upgraded ceiling fans, solar attic fan, mechanical retractable screen garage door, new gas pool heater 6/24 and much more......................... Bond paid $0. 00 balance, unit maintenance $533. 86, fire assessment $125. 00 agent to verify all information
Payment Calculator
- Principal & Interest -
- Property Tax $
- Home Insurance $
- HOA Fees $
- Monthly -
Features
Building and Construction
- Builder Model: IVY
- Covered Spaces: 0.00
- Exterior Features: Irrigation System, Lighting, Outdoor Grill, Outdoor Kitchen, Rain Gutters, Sprinkler Metered
- Flooring: Ceramic Tile, Hardwood
- Living Area: 2517.00
- Roof: Shake
Property Information
- Property Condition: Completed
Land Information
- Lot Features: Cleared, Level, On Golf Course, Paved
Garage and Parking
- Garage Spaces: 3.00
- Open Parking Spaces: 0.00
- Parking Features: Deeded, Driveway, Garage Door Opener, Golf Cart Garage, Ground Level, Tandem, Workshop in Garage
Eco-Communities
- Pool Features: Heated, In Ground, Lighting, Screen Enclosure, Solar Heat
- Water Source: Public
Utilities
- Carport Spaces: 0.00
- Cooling: Central Air
- Heating: Central, Electric
- Pets Allowed: Yes
- Sewer: Public Sewer
- Utilities: Cable Connected, Electricity Connected, Phone Available, Public, Sewer Connected, Sprinkler Meter, Sprinkler Recycled, Street Lights, Underground Utilities, Water Connected
Amenities
- Association Amenities: Basketball Court, Clubhouse, Fence Restrictions, Fitness Center, Golf Course, Park, Pickleball Court(s), Playground, Shuffleboard Court, Spa/Hot Tub, Tennis Court(s), Trail(s), Vehicle Restrictions
Finance and Tax Information
- Home Owners Association Fee Includes: Guard - 24 Hour, Pool, Recreational Facilities
- Home Owners Association Fee: 0.00
- Insurance Expense: 0.00
- Net Operating Income: 0.00
- Other Expense: 0.00
- Tax Year: 2023
Other Features
- Appliances: Built-In Oven, Cooktop, Dishwasher, Disposal, Dryer, Electric Water Heater, Exhaust Fan, Microwave, Refrigerator, Washer
- Country: US
- Furnished: Unfurnished
- Interior Features: Attic Fan, Ceiling Fans(s), Open Floorplan, Primary Bedroom Main Floor, Skylight(s), Stone Counters, Tray Ceiling(s), Window Treatments
- Legal Description: LOT 6 THE VILLAGES OF SUMTER UNIT NO 198 PB 13 PGS 2-2B
- Levels: One
- Area Major: 32163 - The Villages
- Model: IVY
- Occupant Type: Owner
- Parcel Number: G11B006
- Style: Contemporary, Florida, Ranch
- View: Golf Course, Pool, Trees/Woods, Water
- Views: 23
- Zoning Code: SF
Nearby Subdivisions
Not On List
Pine Ridge
Southern Oaks
Southern Oaks Kate Villas
Southern Oaks Ryn Villas
The Villages
The Villages Of Fenney
The Villages Of Southern Oaks
The Villages Of St Johns
The Villages The Preserve
The Villagessouthern Oaks Un 1
Village Of Hawkins
Village Of Richmond
Villagefenney
Villagefenney Hyacinth Villas
Villagefenney Live Oak Villas
Villagefenney Magnolia Villas
Villagefenney Un 2
Villagefenney Un 3
Villages
Villages Of Southern Oaks
Villages Of Sumter
Villages Of Sumter Bokeelia Vi
Villages Of Sumter Lauren Vill
Villages Of Sumter Leyton Vill
Villages Of Sumter Megan Villa
Villagesfruitland Park Reagan
Villagesfruitland Park Un 26
Villagesfruitland Park Un 28
Villagesfruitland Park Un 35
Villagessouthern Oaks Blake V
Villagessouthern Oaks Laine V
Villagessouthern Oaks Rhett V
Villagessouthern Oaks Un 110
Villagessouthern Oaks Un 126
Villagessouthern Oaks Un 43
Villagessouthern Oaks Un 67
Villagessouthern Oaks Un 71
Villagessouthern Oaks Un 72
Villagessouthern Oaks Un 85
Villagessouthern Oaks Un 89
Villagessumter
Villagessumter Kelsea Villas
Villageswildwood Alden Bungal

- Marie McLaughlin
- CENTURY 21 Alliance Realty
- Your Real Estate Resource
- Mobile: 727.858.7569
- sellingrealestate2@gmail.com



































