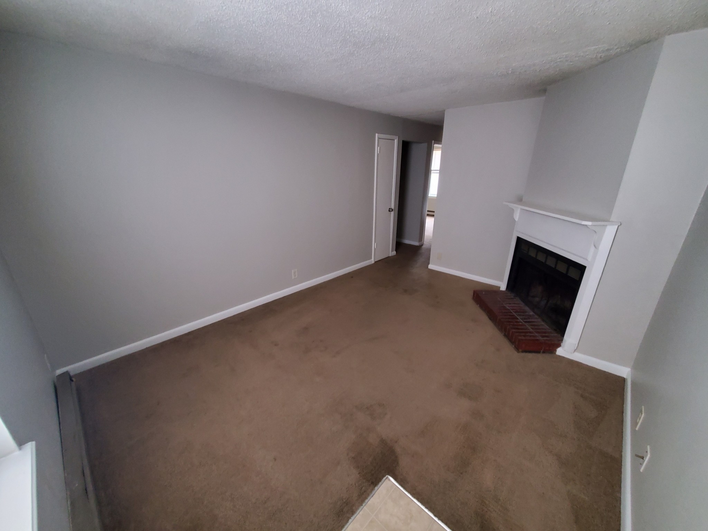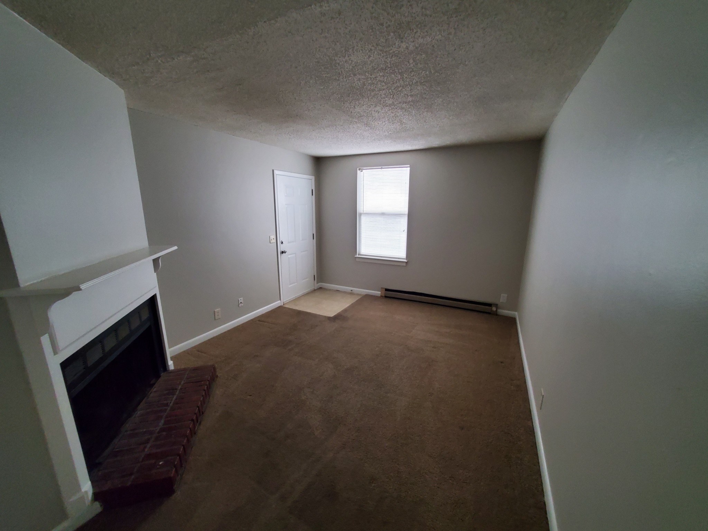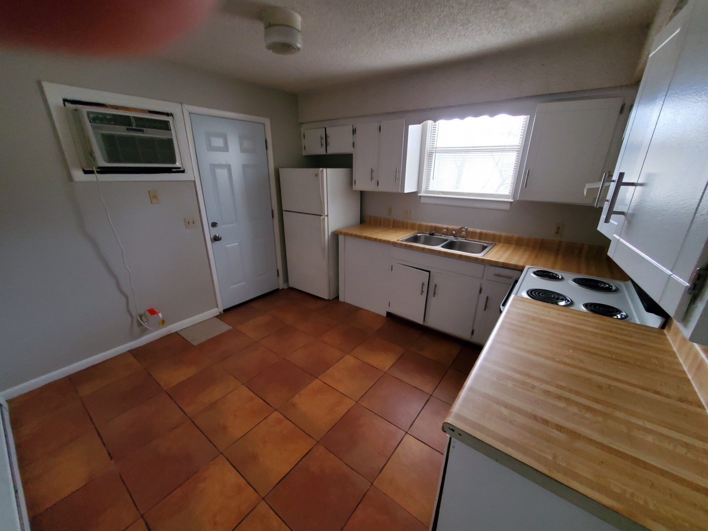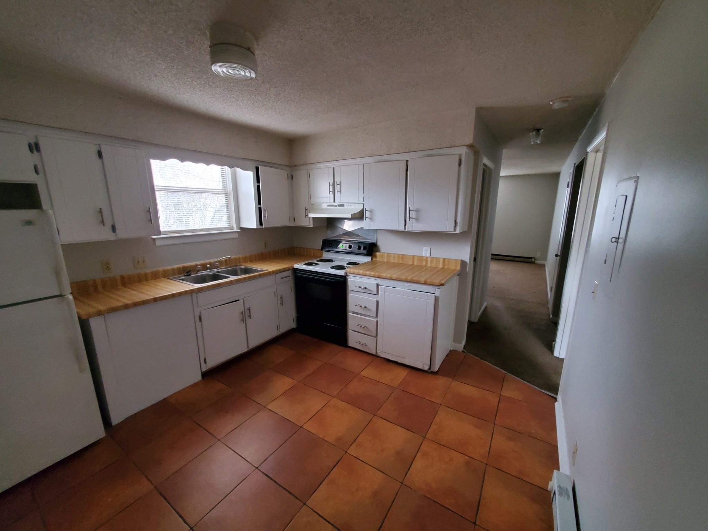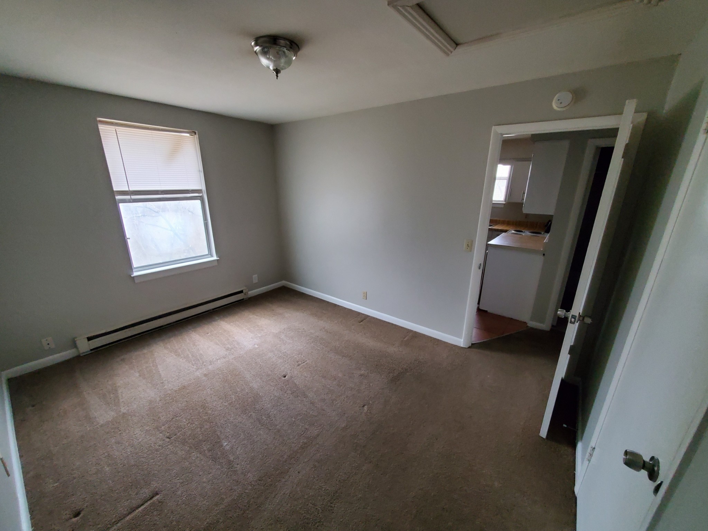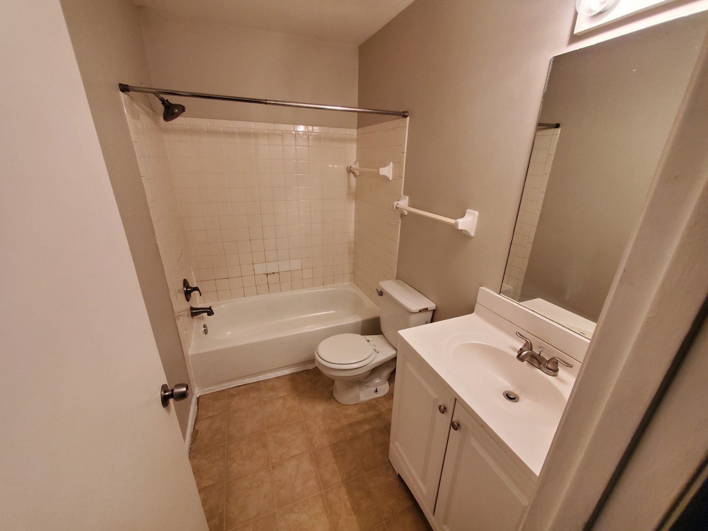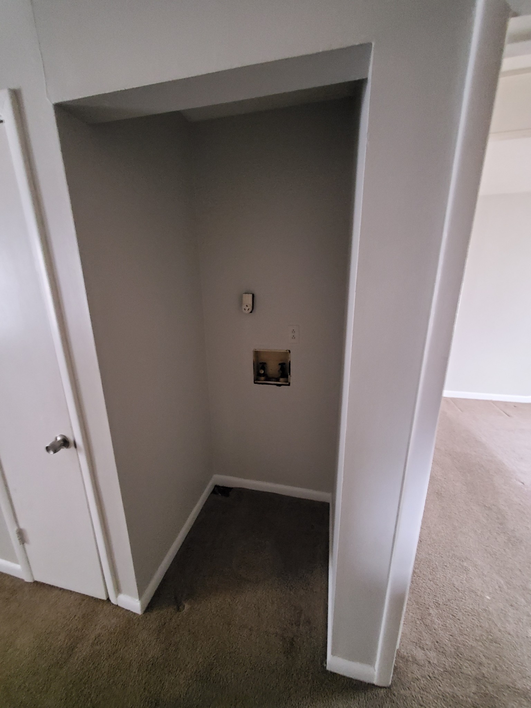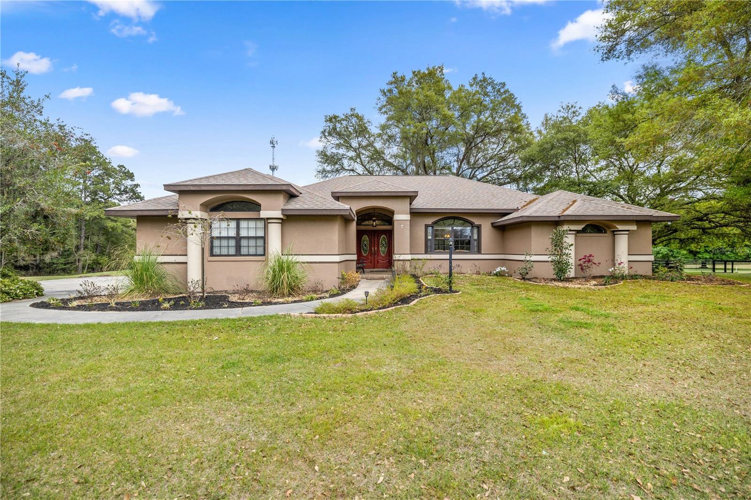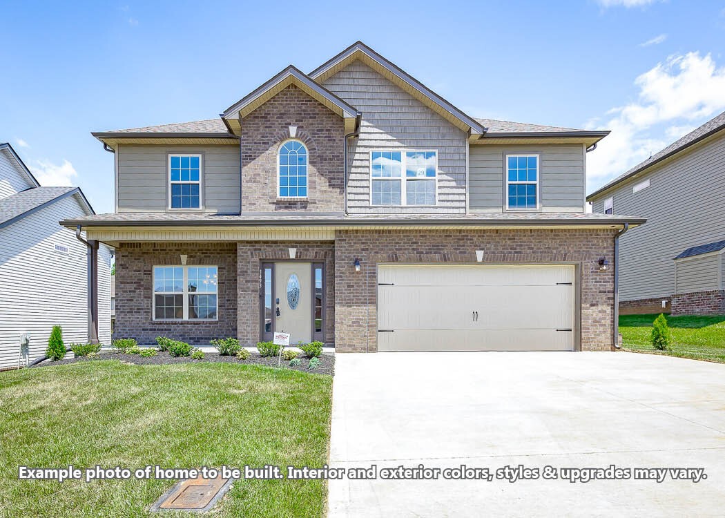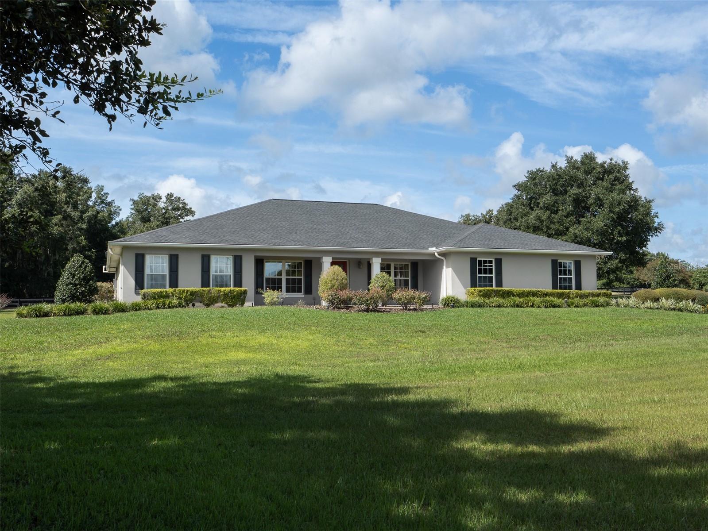16638 Highway 329, REDDICK, FL 32686
Property Photos
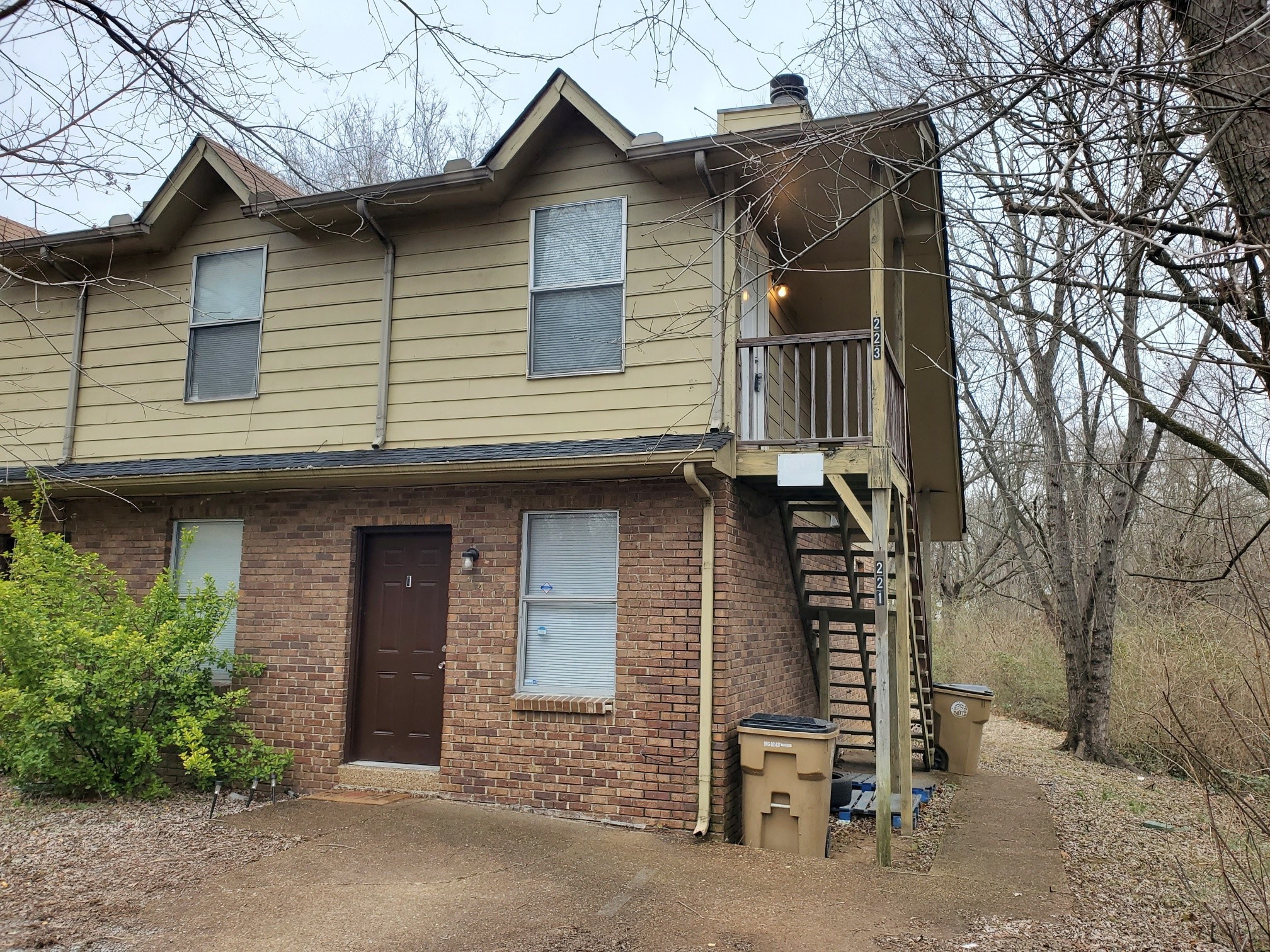
Would you like to sell your home before you purchase this one?
Priced at Only: $1,245,000
For more Information Call:
Address: 16638 Highway 329, REDDICK, FL 32686
Property Location and Similar Properties
- MLS#: OM688253 ( Residential )
- Street Address: 16638 Highway 329
- Viewed: 2
- Price: $1,245,000
- Price sqft: $182
- Waterfront: No
- Year Built: 2002
- Bldg sqft: 6858
- Bedrooms: 3
- Total Baths: 3
- Full Baths: 3
- Garage / Parking Spaces: 3
- Days On Market: 28
- Acreage: 12.00 acres
- Additional Information
- Geolocation: 29.3887 / -82.283
- County: MARION
- City: REDDICK
- Zipcode: 32686
- Subdivision: Meri Oaks West
- Provided by: COMPASS FLORIDA LLC
- Contact: Kristy Parziale
- 305-851-2820
- DMCA Notice
-
DescriptionPool Home with Guest House and Barn! (6 bedrooms/6 Bathrooms Total on property) ASSUMABLE 2.25 interest rate on $800k of the loan for qualified buyers! AND $45k credit for New Roof! This Property has SO MUCH to offer 1) Main Home is a 3 bed/3 bath First floor has laundry room, kitchen, dining room/office, living room with gas fireplace, full bath leading to pool, bedroom with french doors leading to pool, master bedroom with french doors leading to pool and a huge master bath. Second floor is a large suit with bedroom, full bath and separate area. The home has high ceilings, skylights and lots of windows making it bright with natural lighting. The kitchen features gorgeous wood cabinetry, granite counters, and stainless appliances. The in ground saltwater pool is heated and fully screened. 2) Detached 2 car garage. 3)Separate completely renovated guest house with 2 bed/2bath and 2 kitchens that can be closed off with pocket doors to make 2 separate living areas for guests, in laws or air bnb/rental. 4) Barn with a hay loft and studio apartment just needs a bit of some finishing touches would be very easy to construct 4 stalls with a center isle custom to your needs! 5) Large chicken coop. 6)Your own private tennis/pickle ball/basketball court. Both the main home and the guest house have separate a/c units for the two floors. All of this down a gated, paved drive on 12 acres of beautiful fenced and cross fenced lush pasture land with mature fruit bearing pecan, orange, lemon, and banana trees. Conveniently located just outside of Ocala, horse capital of the world, and just a short 20 min drive to anywhere you could possible want to go The World Equestrian Center, H.I.T.S (Horses Under The Sun show grounds), Down Town Ocala, and Gainesville for city life of Gator games, Shopping and fine dining!
Payment Calculator
- Principal & Interest -
- Property Tax $
- Home Insurance $
- HOA Fees $
- Monthly -
Features
Building and Construction
- Covered Spaces: 0.00
- Exterior Features: French Doors, Lighting, Private Mailbox, Rain Gutters, Tennis Court(s)
- Flooring: Carpet, Ceramic Tile, Wood
- Living Area: 3044.00
- Other Structures: Barn(s), Guest House, Tennis Court(s)
- Roof: Shingle
Garage and Parking
- Garage Spaces: 2.00
- Open Parking Spaces: 0.00
- Parking Features: Driveway
Eco-Communities
- Pool Features: Gunite, Heated, In Ground, Lighting, Salt Water, Screen Enclosure
- Water Source: Private, Well
Utilities
- Carport Spaces: 1.00
- Cooling: Central Air, Mini-Split Unit(s)
- Heating: Central, Electric, Heat Pump
- Sewer: Septic Tank
- Utilities: BB/HS Internet Available, Electricity Connected, Phone Available, Propane, Underground Utilities
Finance and Tax Information
- Home Owners Association Fee: 0.00
- Insurance Expense: 0.00
- Net Operating Income: 0.00
- Other Expense: 0.00
- Tax Year: 2023
Other Features
- Appliances: Built-In Oven, Convection Oven, Cooktop, Dishwasher, Disposal, Dryer, Microwave, Refrigerator, Washer, Water Filtration System, Water Softener, Wine Refrigerator
- Country: US
- Interior Features: Built-in Features, Ceiling Fans(s), Coffered Ceiling(s), Crown Molding, Dry Bar, Eat-in Kitchen, High Ceilings, Primary Bedroom Main Floor, Skylight(s), Solid Surface Counters, Solid Wood Cabinets, Thermostat, Vaulted Ceiling(s), Walk-In Closet(s)
- Legal Description: SEC 02 TWP 13 RGE 20 PLAT BOOK UNR MERI OAKS WEST TRACT 10 BEING MORE FULLY DESC AS FOLLOWS: COM NE COR OF NW 1/4 S 89-55-12 W 1326.91 FT TH S 05-22-09 W 1733.22 FT TH N 89-43-54 E 557.65 FT FOR POB TH N 89-43-54 E 661.78 FT TO WLY ROW C-329 TH SELY ALG ROW S 14-13-00 E 10.98 FT TH CONT S 14-10-31 E 182.92 FT TH S 89-43-54 W 726.97 FT TH B 05-22-09 E 189.13 FT TO POB & TRACT 11 BEING MORE FULLY DESC AS FOLLOWS: COM NE COR OF NW 1/4 TH S 89-55-12 W 1326.91 FT TH S 05-22-09 W 1733.22 FT FOR POB TH CONT S 05-22-09 W 209.23 FT TH N 89-43-54 E 1291.55 FT TO WLY ROW C-329 TH N 14-10-31 FT ALG ROW 20.60 FT TH S 89-43-54 W 726.97 FT TH N 05-22-09 E 189.13 FT TH S 89-43-54 W 557.65 FT TO POB & TRACT 12 BEING MORE FULLY DESC AS FOLLOWS: COM NE COR OF
- Levels: Two
- Area Major: 32686 - Reddick
- Occupant Type: Vacant
- Parcel Number: 0584-010-000
- Possession: Close of Escrow
- Zoning Code: A1
Similar Properties
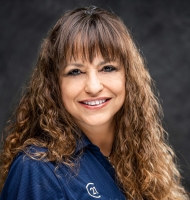
- Marie McLaughlin
- CENTURY 21 Alliance Realty
- Your Real Estate Resource
- Mobile: 727.858.7569
- sellingrealestate2@gmail.com

