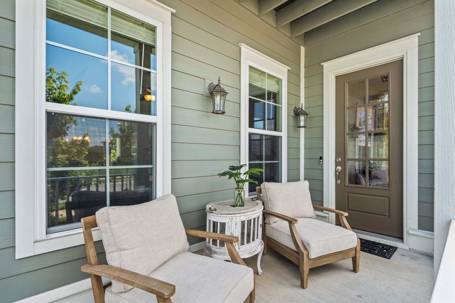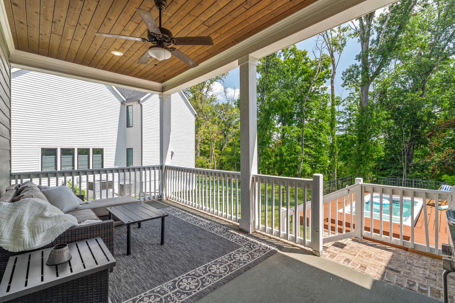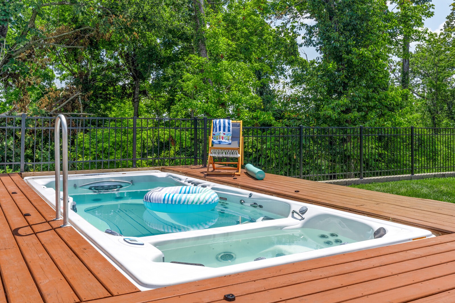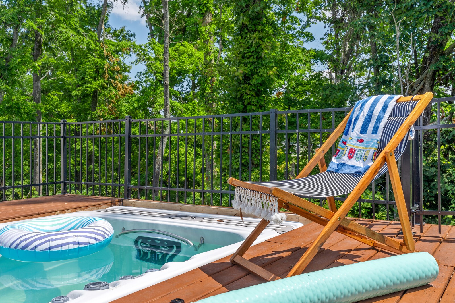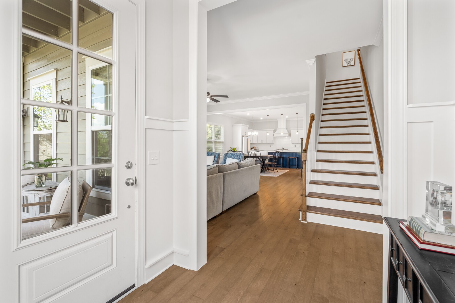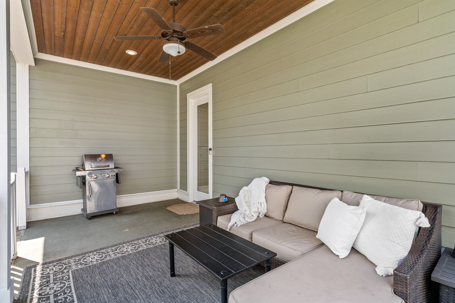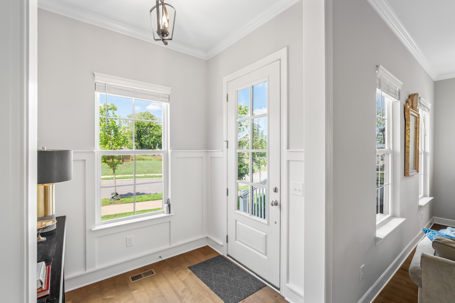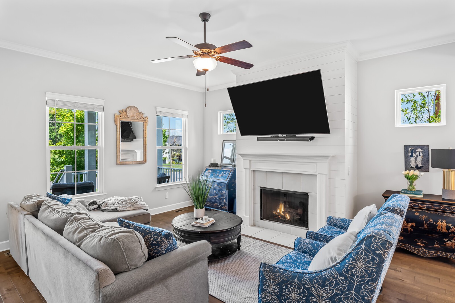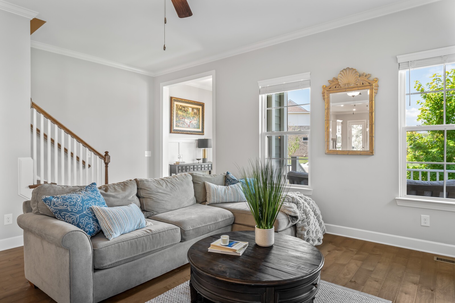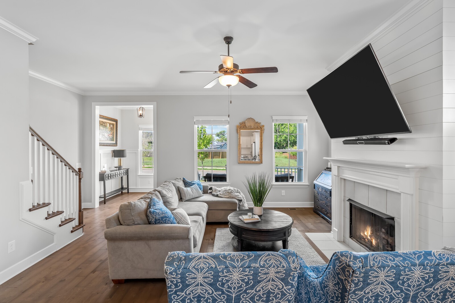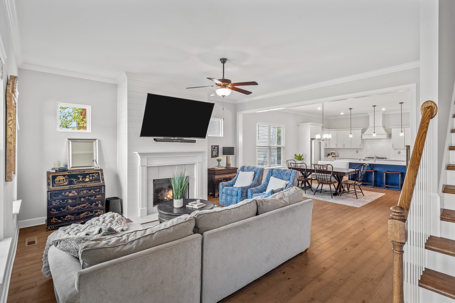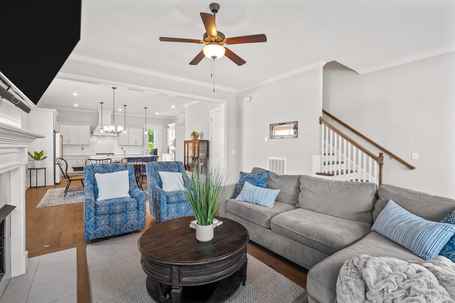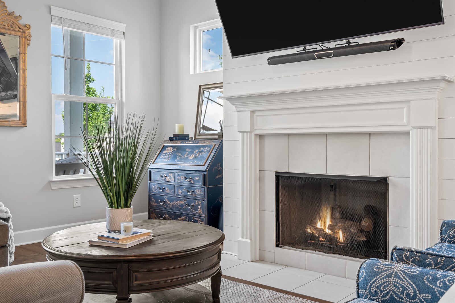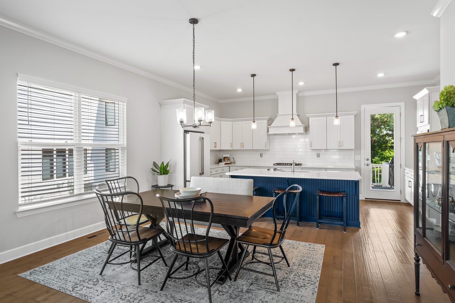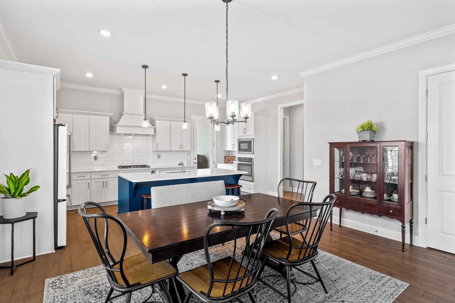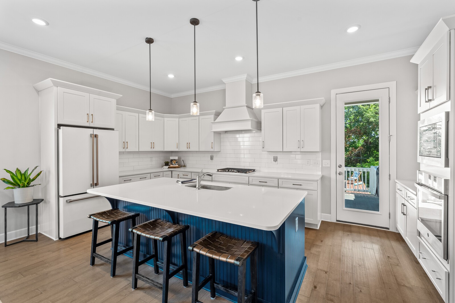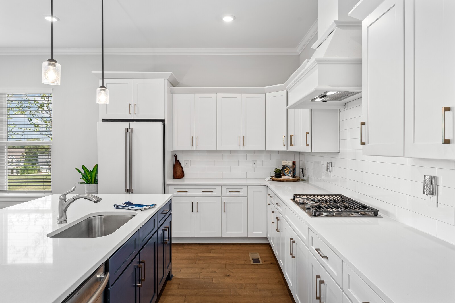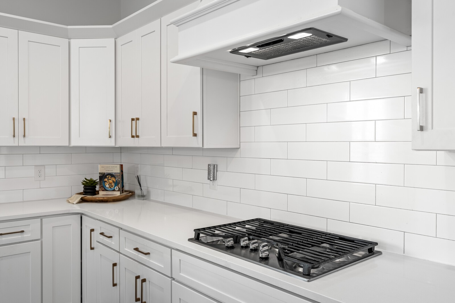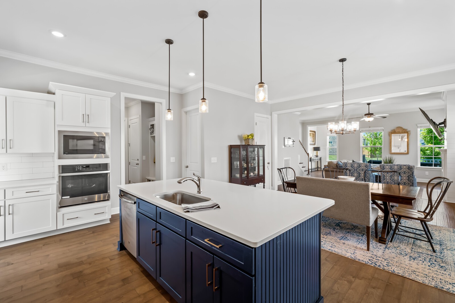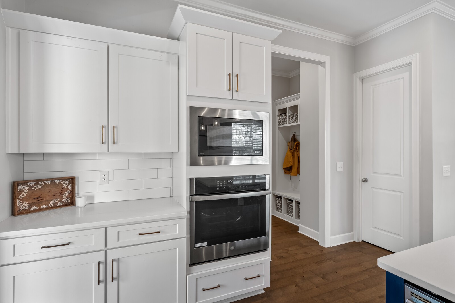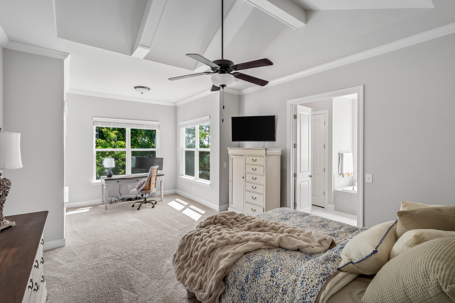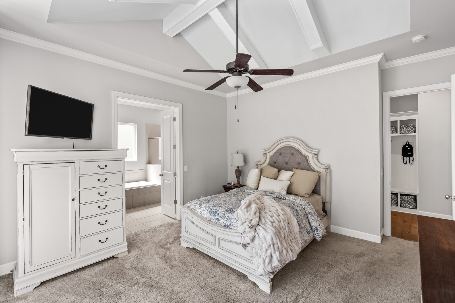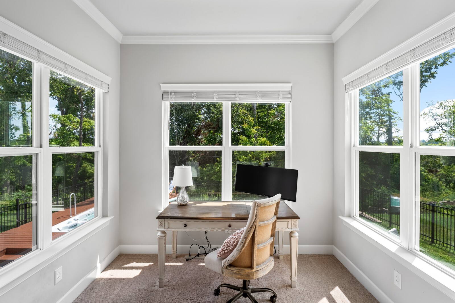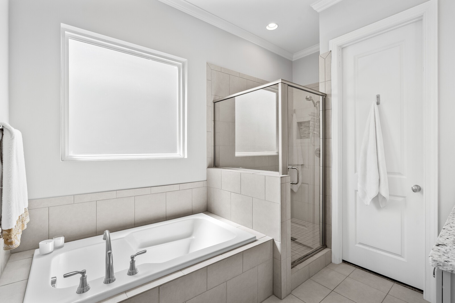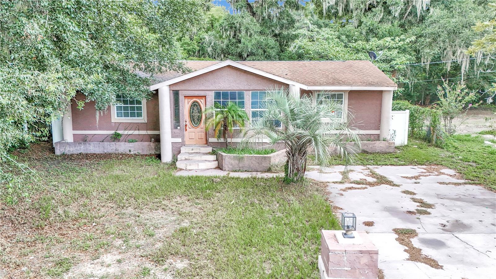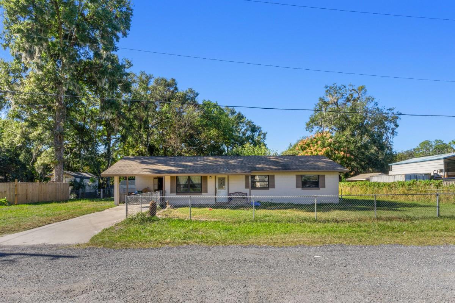1801 34th Avenue, OCALA, FL 34475
Property Photos
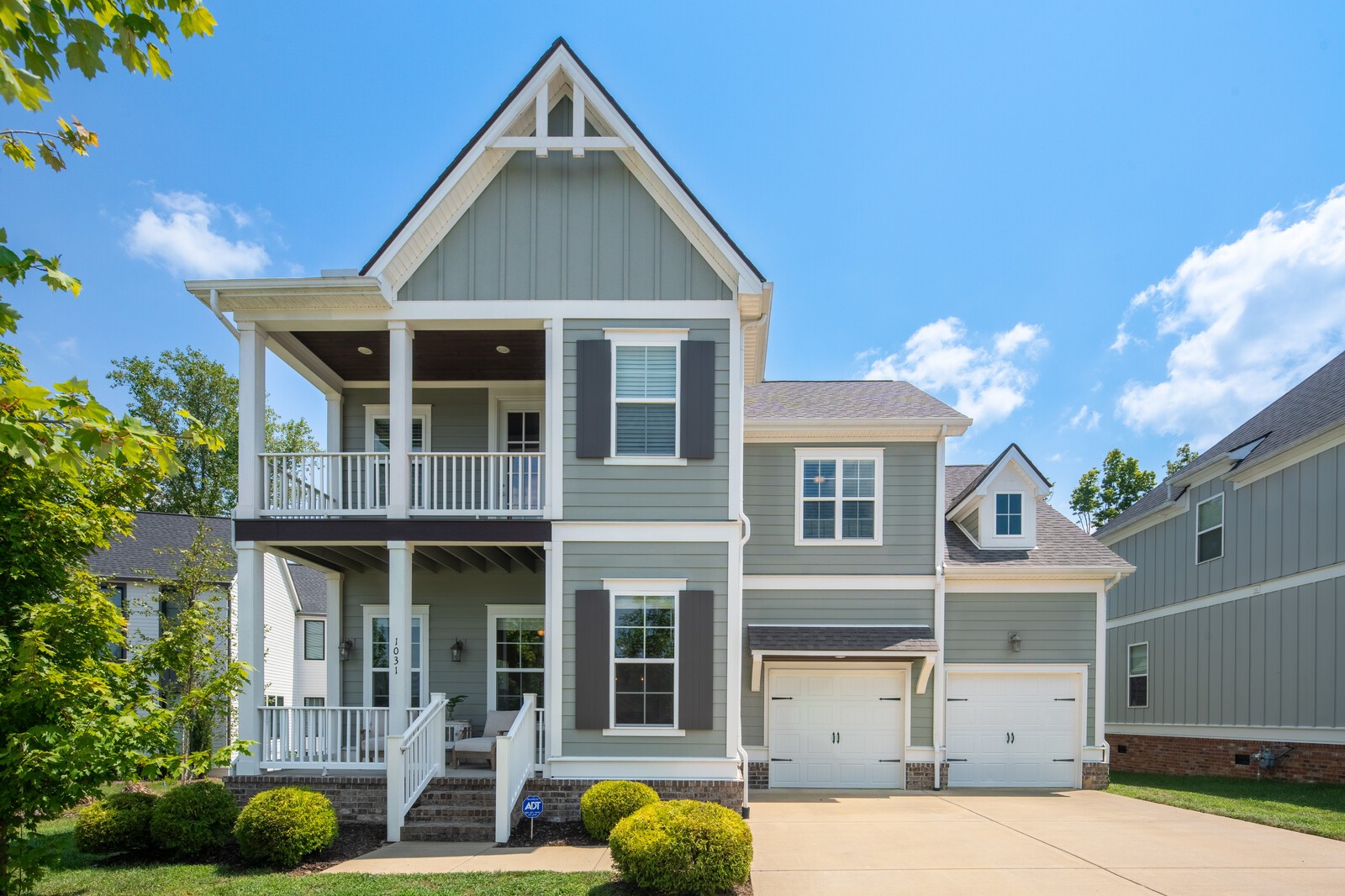
Would you like to sell your home before you purchase this one?
Priced at Only: $169,000
For more Information Call:
Address: 1801 34th Avenue, OCALA, FL 34475
Property Location and Similar Properties
- MLS#: OM688438 ( Residential )
- Street Address: 1801 34th Avenue
- Viewed: 4
- Price: $169,000
- Price sqft: $130
- Waterfront: No
- Year Built: 1969
- Bldg sqft: 1302
- Bedrooms: 2
- Total Baths: 1
- Full Baths: 1
- Garage / Parking Spaces: 1
- Days On Market: 22
- Additional Information
- Geolocation: 29.2053 / -82.1786
- County: MARION
- City: OCALA
- Zipcode: 34475
- Subdivision: Clark Jack N12 Ne14 Se14 Ne14
- Elementary School: Madison St Acad.of Visual Arts
- Middle School: Howard Middle School
- Provided by: REMAX/PREMIER REALTY HWY 200
- Contact: Teri McKeon LLC
- 352-433-4449
- DMCA Notice
-
DescriptionYou don't want to miss this Gem! No HOA. Easy Access to I 75. Framed with Heart of Pine & Cypress; (Termite Resistant). An additional 265SF Lanai with vented A/C and hurricane windows adds more living and entertaining space with a lovely view of the spacious and private back yard. Roof 2017. HVAC 2016. Hurricane Proof Windows. New Well Pump. Textured Ceilings (no popcorn). 5 1/4" baseboards. Tile or Laminate throughout, no carpet. All rooms have been updated and freshly painted. The care and quality shows throughout. This home has been meticulously kept. The kitchen has newer appliances, granite, refreshed cupboards with pull out trays, and pencil backsplash tile and attached dining area. The oversized private backyard is landscaped with butterfly and bird gardens. The attic has plywood flooring and stair access for extra storage.
Payment Calculator
- Principal & Interest -
- Property Tax $
- Home Insurance $
- HOA Fees $
- Monthly -
Features
Building and Construction
- Covered Spaces: 0.00
- Exterior Features: Garden, Private Mailbox
- Flooring: Ceramic Tile, Laminate
- Living Area: 952.00
- Roof: Shingle
Land Information
- Lot Features: FloodZone, Level, Oversized Lot, Paved
School Information
- Middle School: Howard Middle School
- School Elementary: Madison St Acad.of Visual Arts
Garage and Parking
- Garage Spaces: 0.00
- Open Parking Spaces: 0.00
Eco-Communities
- Water Source: Well
Utilities
- Carport Spaces: 1.00
- Cooling: Central Air
- Heating: Central, Electric
- Pets Allowed: Yes
- Sewer: Septic Tank
- Utilities: BB/HS Internet Available, Cable Available, Electricity Connected, Water Available
Finance and Tax Information
- Home Owners Association Fee: 0.00
- Insurance Expense: 0.00
- Net Operating Income: 0.00
- Other Expense: 0.00
- Tax Year: 2023
Other Features
- Appliances: Dryer, Electric Water Heater, Range, Refrigerator, Washer
- Country: US
- Interior Features: Ceiling Fans(s), Primary Bedroom Main Floor, Solid Surface Counters, Solid Wood Cabinets, Thermostat, Window Treatments
- Legal Description: SEC 11 TWP 15 RGE 21 BEGIN AT PT THAT IS 210 FT N OF THE SW COR OF E 1/2 OF NE 1/4 OF NW 1/4 OF SEC 11 TH E 140 FT TH N 90 FT TH W 140 FT TH S 90 FT TO THE POB & COM AT THE SW COR OF E 1/2 OF NE 1/4 OF NW 1/4 OF SEC 11 TH N 210 FT TO SW COR OF LANDS DESC IN OR BK 426 PG 573 TH N 90 FT TO NW COR OF LANDS DESC IN 426 PG 573 TH N 89-33-42 E 140 FT TO THE POB TH N 89-33-42 E 70 FT TH S 00-00-00 W 90 FT TH N 89-33-42 W 70 FT TH N 00-00-00 E 90 FT TO THE POB
- Levels: One
- Area Major: 34475 - Ocala
- Occupant Type: Owner
- Parcel Number: 21699-000-10
- Possession: Close of Escrow
- View: Garden
- Zoning Code: R2
Similar Properties
Nearby Subdivisions
0
Belvedar Sub
Browards Add
Clark Jack N12 Ne14 Se14 Ne14
Clines Sub
Comm Us 441
Countymarion
E W Agnews Add
Evergreen Estate
Evergreen Estates
Home Acres Evans Acres
Howard Heights
Irish Acres
Lincoln Heights
Manor Hill Estates
Marimere
Not On List
Not On The List
Ocala Highlands Estate
Ocala Highlands Estates
Of Goss S Add
Providence North
St James Park
Summit Downs
West End
West Oak
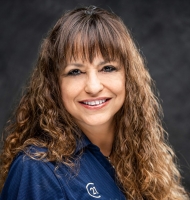
- Marie McLaughlin
- CENTURY 21 Alliance Realty
- Your Real Estate Resource
- Mobile: 727.858.7569
- sellingrealestate2@gmail.com

