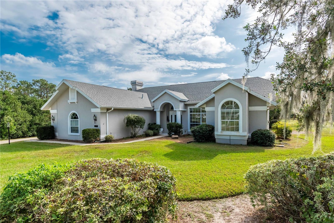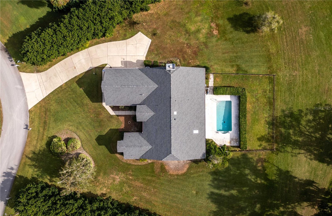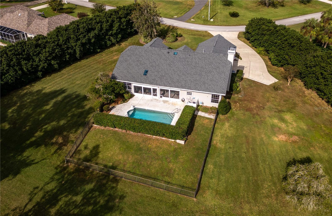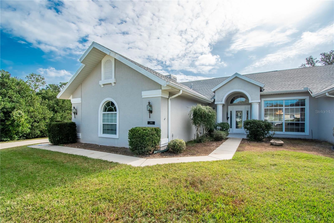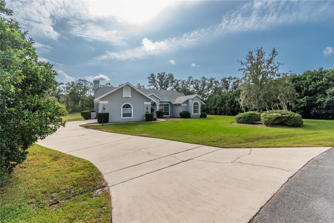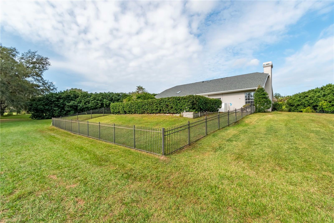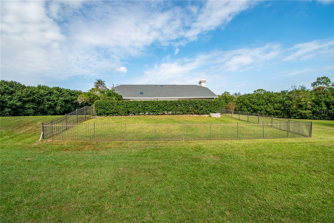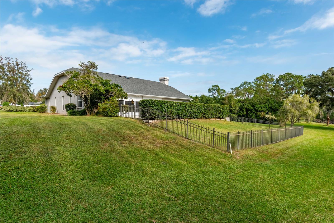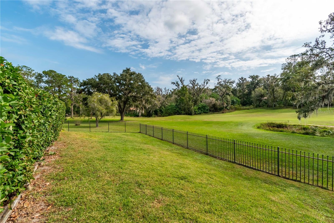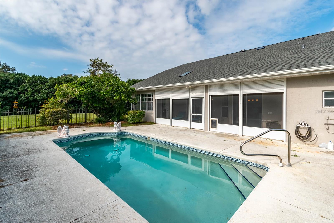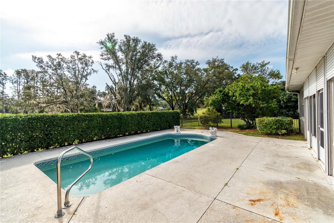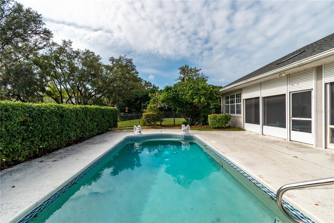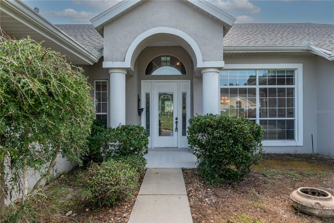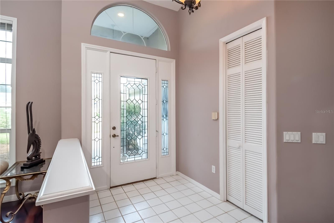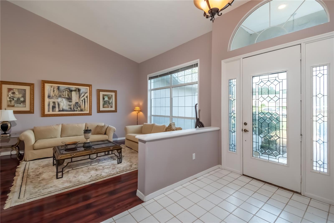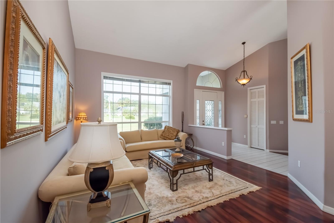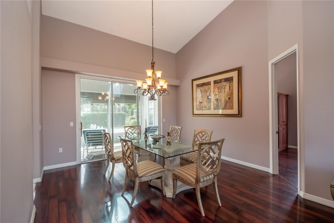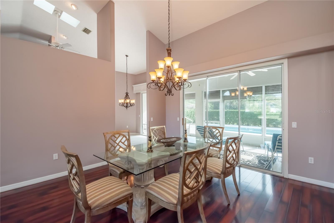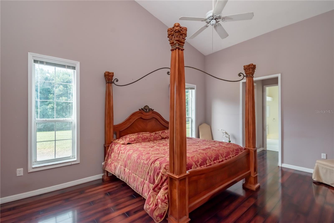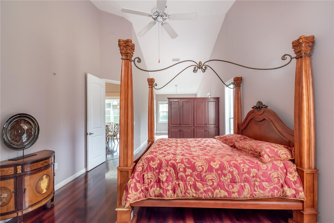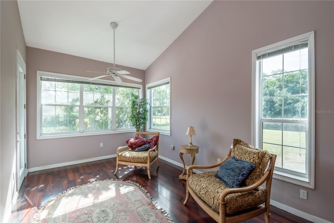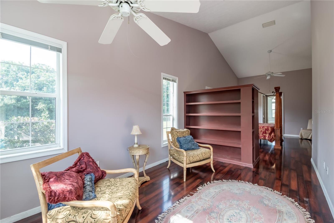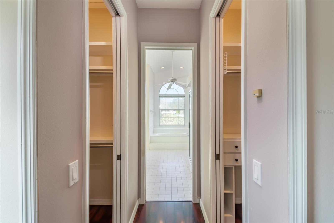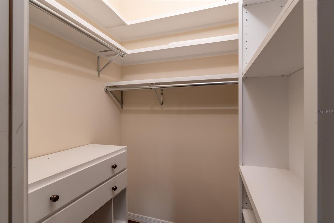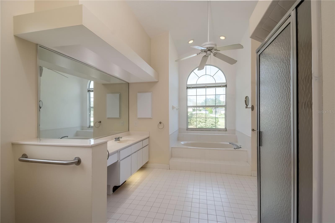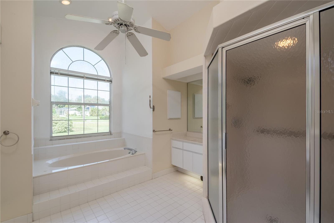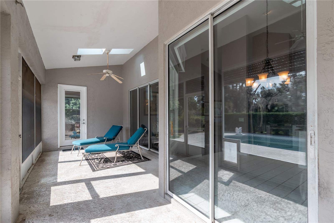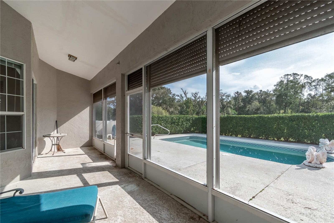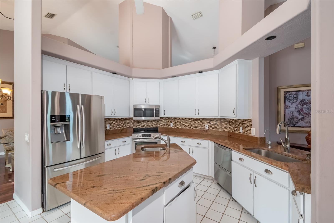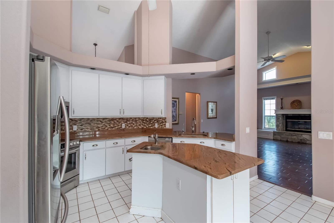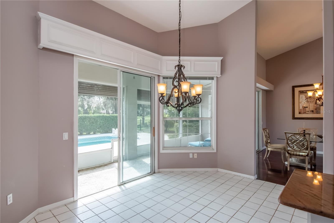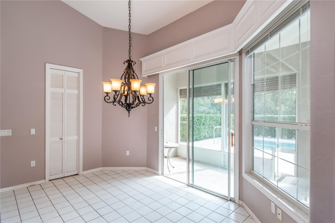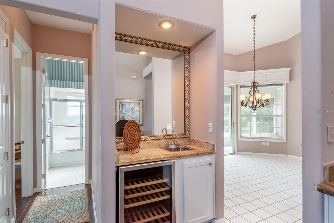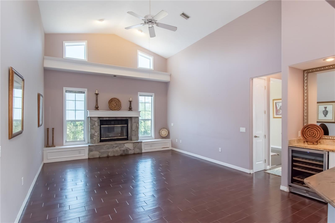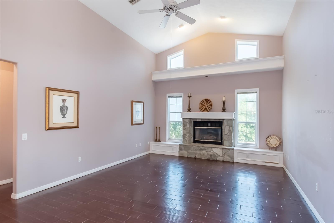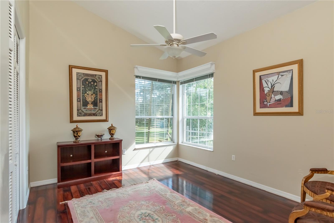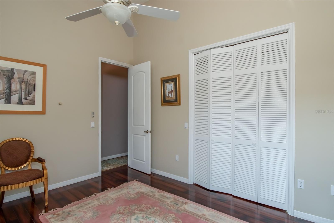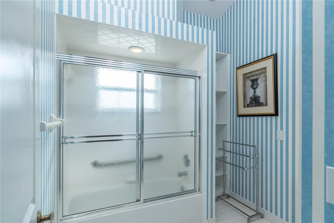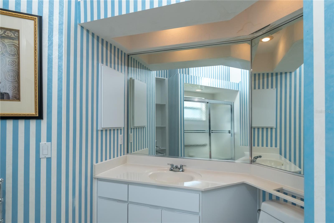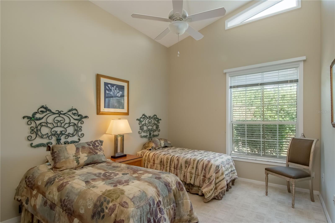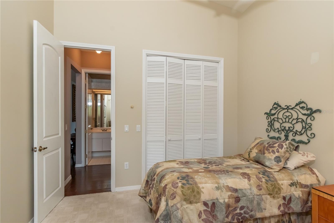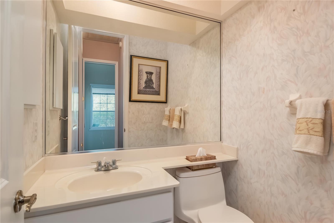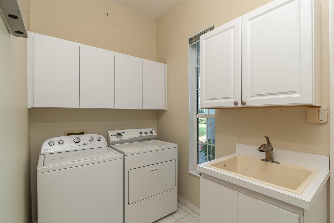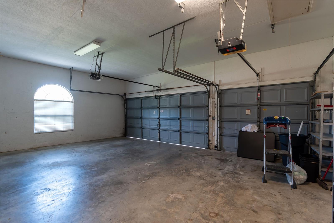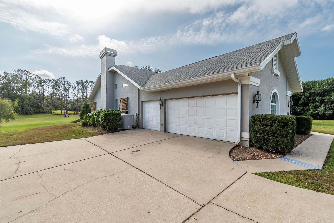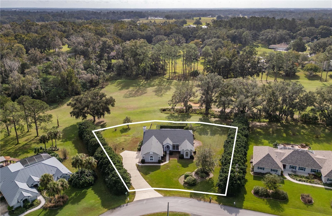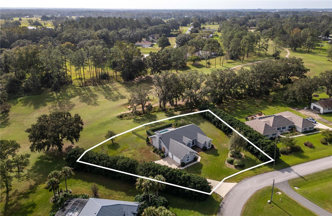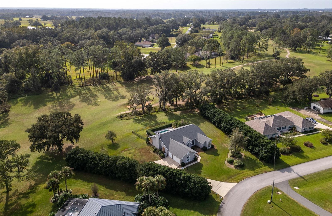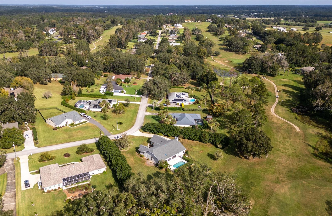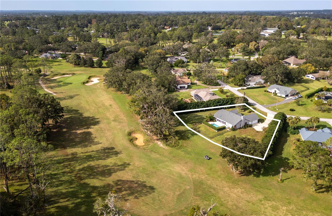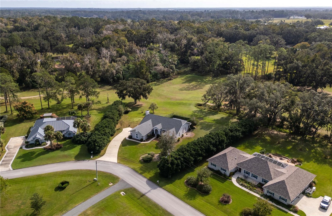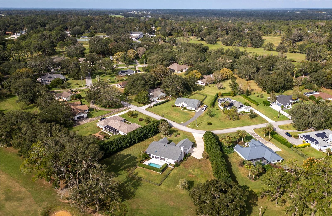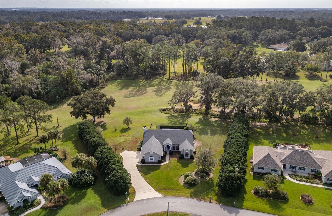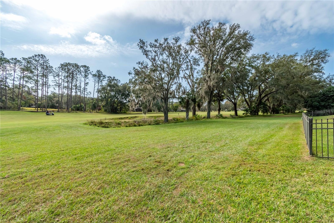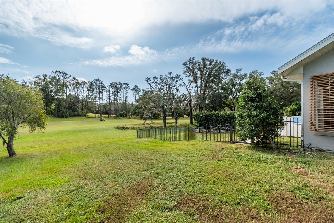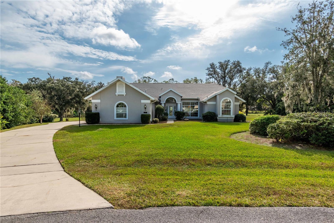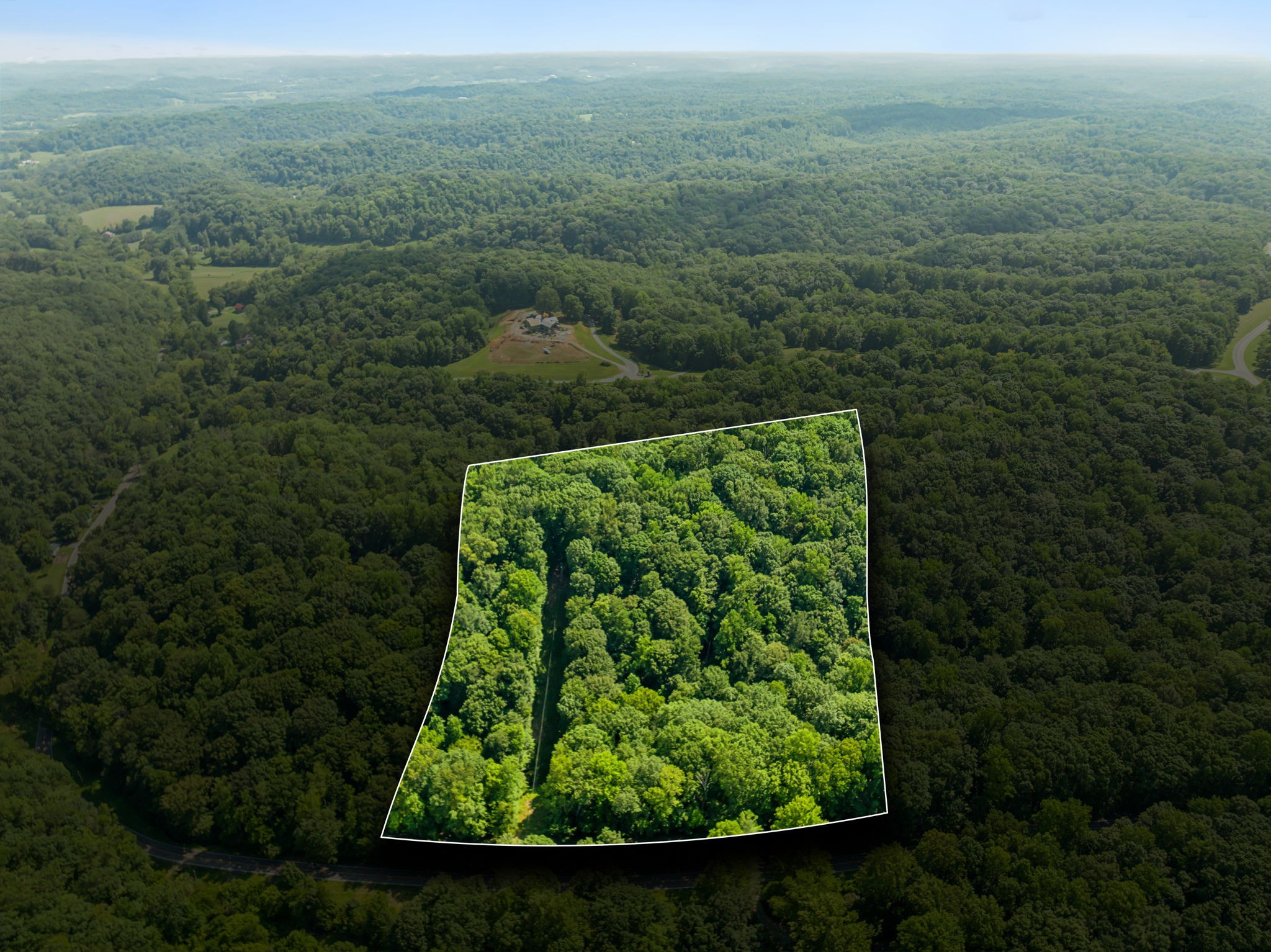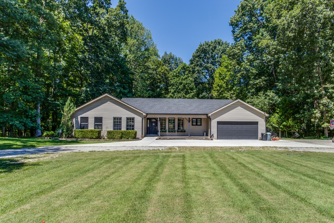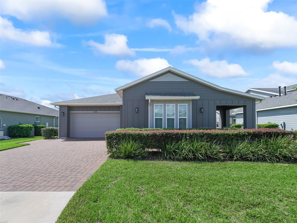7660 46th Place, OCALA, FL 34482
Property Photos
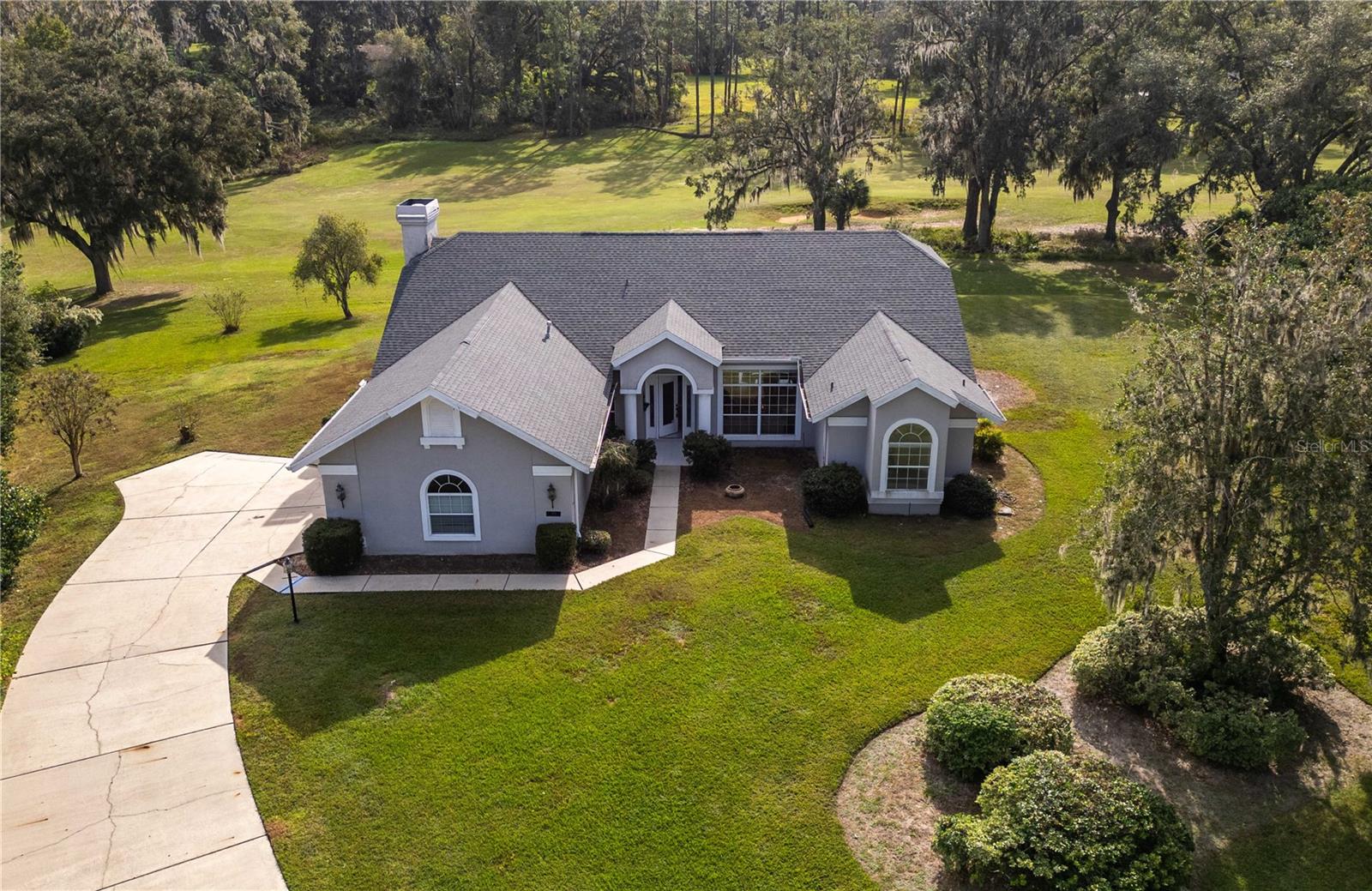
Would you like to sell your home before you purchase this one?
Priced at Only: $635,000
For more Information Call:
Address: 7660 46th Place, OCALA, FL 34482
Property Location and Similar Properties
- MLS#: OM688926 ( Residential )
- Street Address: 7660 46th Place
- Viewed: 18
- Price: $635,000
- Price sqft: $178
- Waterfront: No
- Year Built: 1993
- Bldg sqft: 3565
- Bedrooms: 3
- Total Baths: 3
- Full Baths: 2
- 1/2 Baths: 1
- Garage / Parking Spaces: 3
- Days On Market: 37
- Additional Information
- Geolocation: 29.237 / -82.2459
- County: MARION
- City: OCALA
- Zipcode: 34482
- Subdivision: Golden Hills Turf Country Clu
- Elementary School: Fessenden Elementary School
- Middle School: North Marion Middle School
- High School: North Marion High School
- Provided by: SHOWCASE PROPERTIES OF CENTRAL
- Contact: Claire Khuen
- 352-351-4718
- DMCA Notice
-
DescriptionNestled in the highly sought after neighborhood of Golden Hills along the 6th Fairway of the Ocala National Golf Course, this inviting 3 bedroom, 2.5 bath home offers a perfect blend of peace, comfort, and style. The lush landscaping features some fruit trees and a stunning viburnum hedge along both sides of the property, ensuring ample privacy. Designed with a thoughtful split bedroom layout, this home boasts large windows and soaring vaulted ceilings that peak at 15', adding an extra sense of airiness throughout. Upon entering, a formal living room and dining room off the foyer create an ideal space for hosting guests. The kitchen is well equipped for those who enjoy cooking with a nice layout, newer stainless appliances, tiled backsplash, a central island, and a pantry for additional storage! Beyond the kitchen is a spacious family room with a cozy gas fireplace and an additional wet bar complete with a wine fridge for added convenience. Each of the bedrooms are fully separate from one another, making this a true split bedroom floor plan with plenty of privacy for everyone. The primary suite is an incredible space that includes an extra large layout to accommodate an additional office space or seating area, direct lanai access, two walk in closets, and a private en suite bathroom that includes a large garden tub, dual vanities, and glass door shower. At the back of the home is an inviting lanai which is accessible from 3 rooms and features large hurricane shuttered windows, skylights, ceiling fan, and lovely views of the pool area. The sparkling in ground pool is surrounded by a spacious deck and viburnum hedges, ensuring privacy as you enjoy the year round sunshine. Beyond is a large fenced in backyard that overlooks the Ocala National Golf Course and provides plenty of space for year round enjoyment by you or four legged companions. Additional highlights of this home include a 3 car side entry garage, new roof as of December 2023, and a whole house water purification system. Located just minutes from shopping, dining, and renowned equestrian venues, including the World Equestrian Center and HITS, this Golden Hills gem is a rare find!
Payment Calculator
- Principal & Interest -
- Property Tax $
- Home Insurance $
- HOA Fees $
- Monthly -
Features
Building and Construction
- Covered Spaces: 0.00
- Exterior Features: Dog Run, Private Mailbox, Rain Gutters
- Fencing: Fenced
- Flooring: Carpet, Laminate, Tile
- Living Area: 2578.00
- Roof: Shingle
Land Information
- Lot Features: Cleared, Near Golf Course, Paved
School Information
- High School: North Marion High School
- Middle School: North Marion Middle School
- School Elementary: Fessenden Elementary School
Garage and Parking
- Garage Spaces: 3.00
- Open Parking Spaces: 0.00
- Parking Features: Driveway, Garage Door Opener
Eco-Communities
- Pool Features: In Ground
- Water Source: Private
Utilities
- Carport Spaces: 0.00
- Cooling: Central Air
- Heating: Central
- Pets Allowed: Cats OK, Dogs OK, Yes
- Sewer: Septic Tank
- Utilities: Other
Amenities
- Association Amenities: Golf Course
Finance and Tax Information
- Home Owners Association Fee: 200.00
- Insurance Expense: 0.00
- Net Operating Income: 0.00
- Other Expense: 0.00
- Tax Year: 2023
Other Features
- Appliances: Bar Fridge, Built-In Oven, Dishwasher, Dryer, Gas Water Heater, Microwave, Range, Refrigerator, Washer, Water Purifier, Water Softener, Wine Refrigerator
- Association Name: Henry Tobin
- Association Phone: 352-207-6488
- Country: US
- Interior Features: Cathedral Ceiling(s), Ceiling Fans(s), Eat-in Kitchen, High Ceilings, Living Room/Dining Room Combo, Primary Bedroom Main Floor, Skylight(s), Solid Surface Counters, Split Bedroom, Stone Counters, Vaulted Ceiling(s), Walk-In Closet(s), Window Treatments
- Legal Description: SEC 31 TWP 14 RGE 21 PLAT BOOK H PAGE 011 GOLDEN HILLS TURF & COUNTRY CLUB BLK 4 LOT 13
- Levels: One
- Area Major: 34482 - Ocala
- Occupant Type: Vacant
- Parcel Number: 1357-004-013
- Possession: Close of Escrow
- Style: Florida
- View: Golf Course, Pool
- Views: 18
- Zoning Code: R1
Similar Properties
Nearby Subdivisions
Brittany Estategolden Ocala
Bryan Woods
Cotton Wood
Derby Farms
Dorchester Estate
Equestrian Oaks
Fantasy Farm Estate
Finish Line
Forest Villas
Forest Villas 2
Frst Villas 02
Golden Hills Turf Country Clu
Golden Ocala
Golden Ocala Golf Equestrian
Golden Ocala Golf And Equestri
Golden Ocala Un 1
Heath Preserve
Hooper Farms 13
Hunterdon Hamlet Un 01
Hunterdon Hamlet Un 02
Masters Village
Meadow Wood Farms
Meadow Wood Farms Un 01
Meadow Wood Farms Un 02
Mossbrook Farms
Not In Subdivision
Not On List
Not On The List
Oak Trail Est
Ocala Estate
Ocala Palms
Ocala Palms 06
Ocala Palms Un 01
Ocala Palms Un 02
Ocala Palms Un 03
Ocala Palms Un 04
Ocala Palms Un 08
Ocala Palms Un 09
Ocala Palms Un I
Ocala Palms Un Ix
Ocala Palms Un V
Ocala Palms Un Vii
Ocala Palms Un X
Ocala Palms V
Ocala Park
Ocala Park Estate
Ocala Park Estates
Ocala Preserve
Ocala Preserve Ph 1
Ocala Preserve Ph 11
Ocala Preserve Ph 13
Ocala Preserve Ph 18a
Ocala Preserve Ph 1b 1c
Ocala Preserve Ph 2
Ocala Preserve Ph 5
Ocala Preserve Ph 9
Ocala Preserve Phase 13
Ocala Rdg Un
Ocala Rdg Un 01
Ocala Rdg Un 02
Ocala Rdg Un 05
Ocala Rdg Un 06
Ocala Rdg Un 6
Ocala Rdg Un 7
Ocala Ridge Un 08
Other
Paint Oak Farm
Quail Mdw
Quail Meadow
Quail Meadows
Rolling Hills Un 05
Rolling Hills Un Four
Route 40 Ranchettes
Sand Hill Crk Rep
Silver Spgs Shores Un 18
Un 03 Ocala Ridge
Village Of Ascot Heath
West End
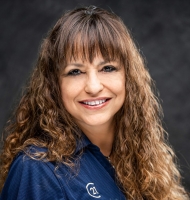
- Marie McLaughlin
- CENTURY 21 Alliance Realty
- Your Real Estate Resource
- Mobile: 727.858.7569
- sellingrealestate2@gmail.com

