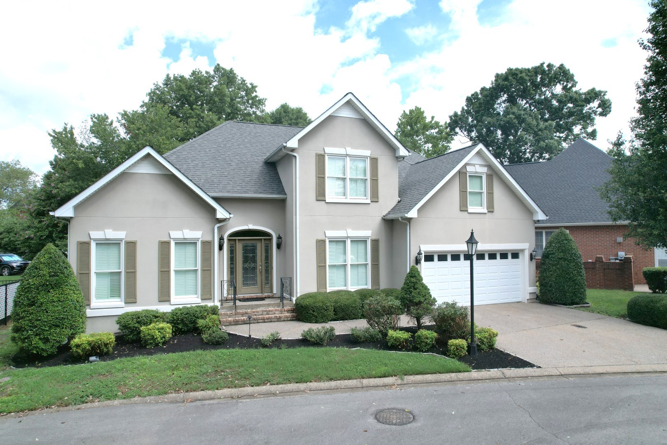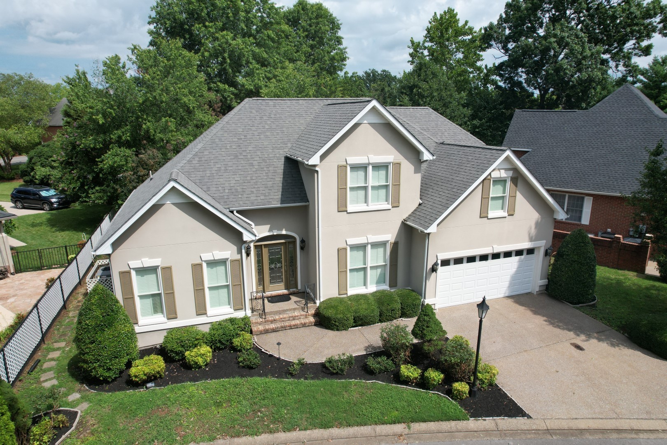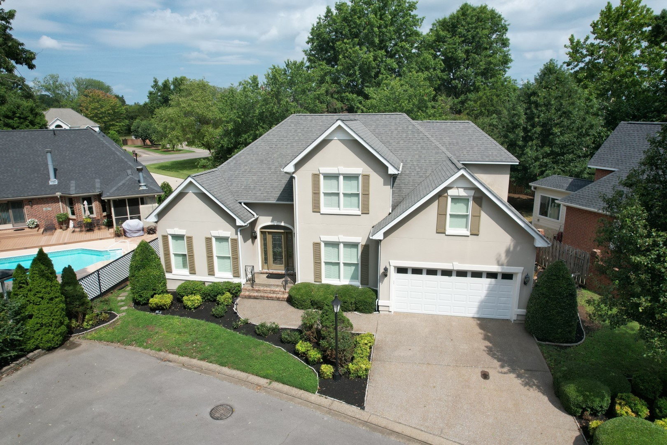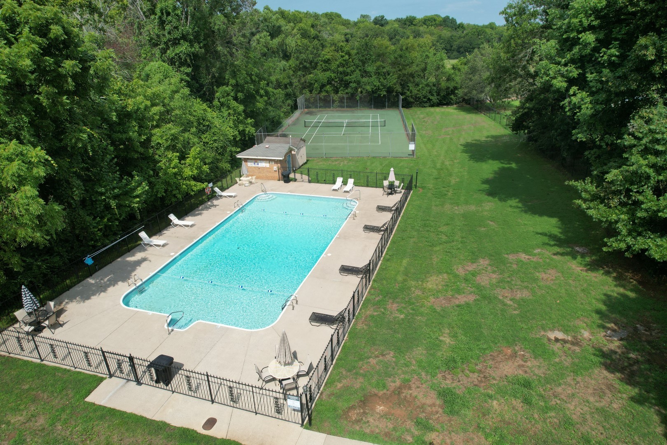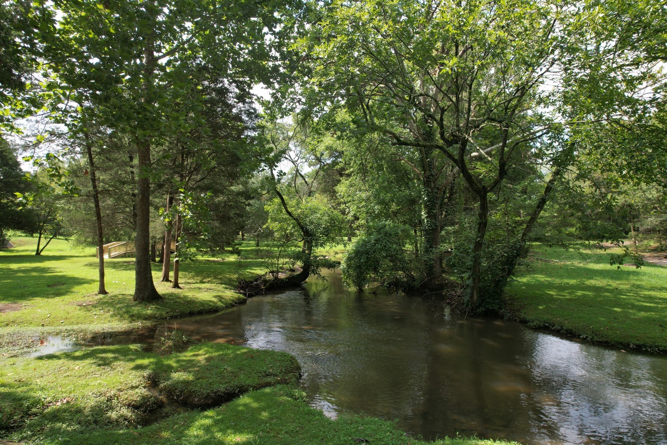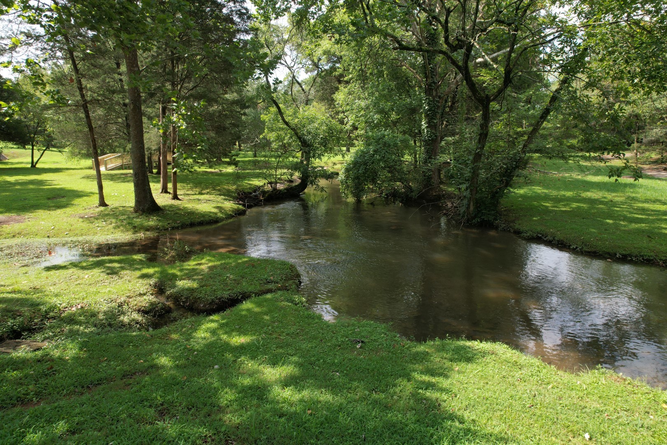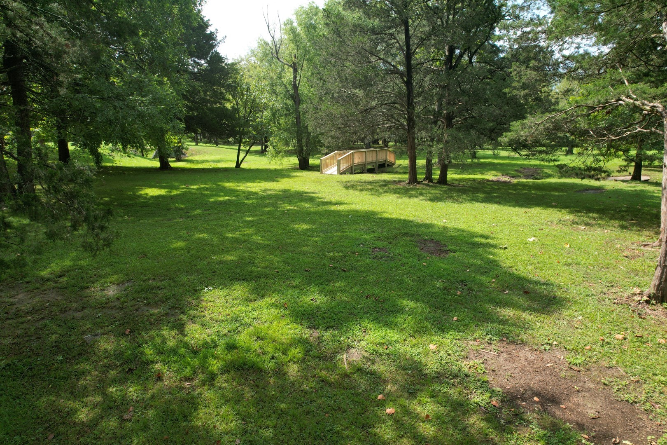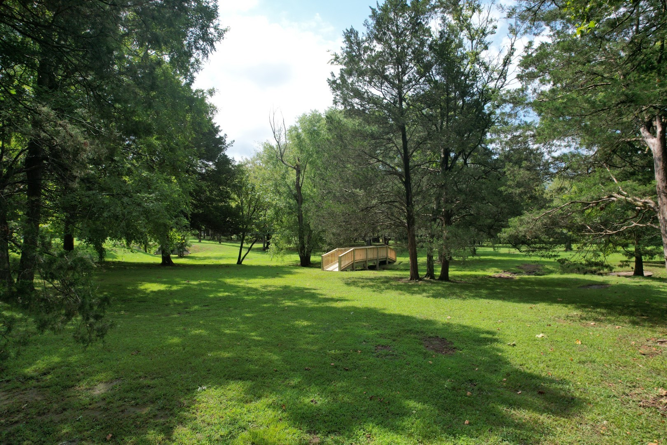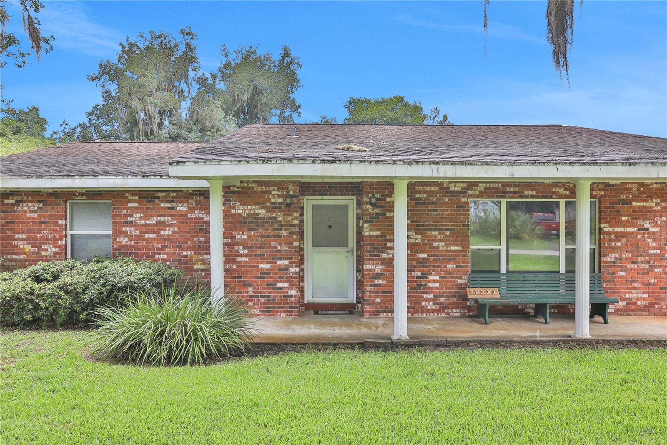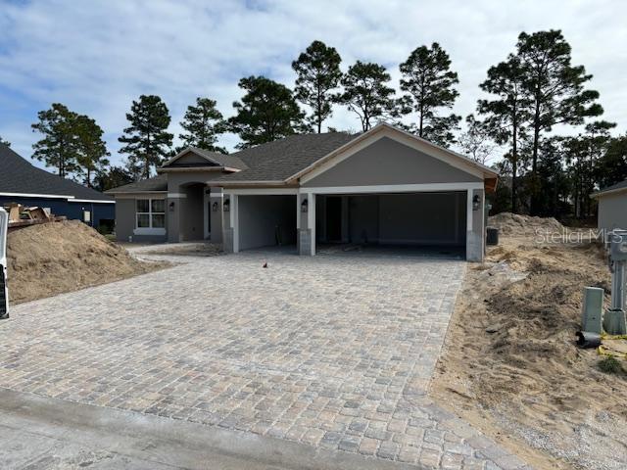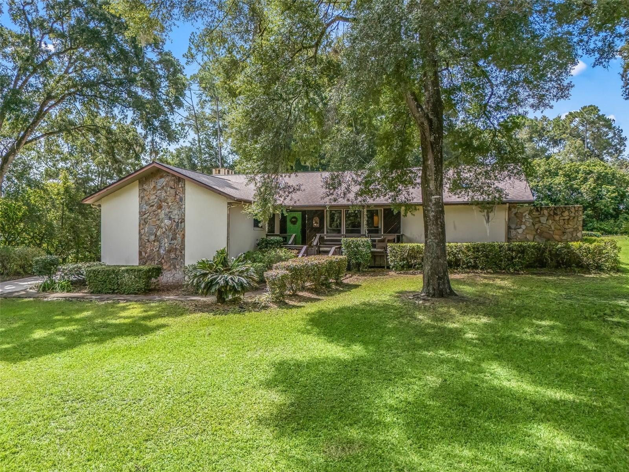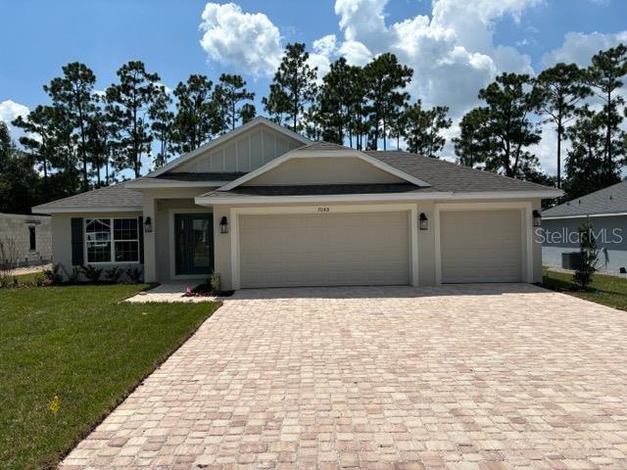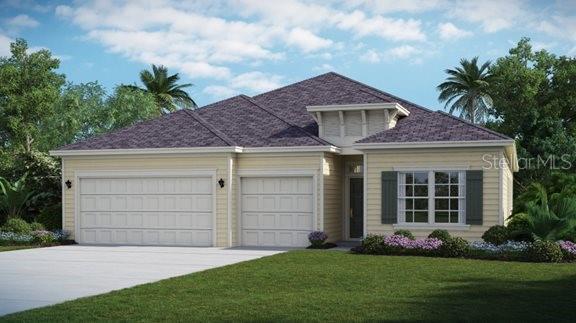6980 179th Court Road, DUNNELLON, FL 34432
Property Photos
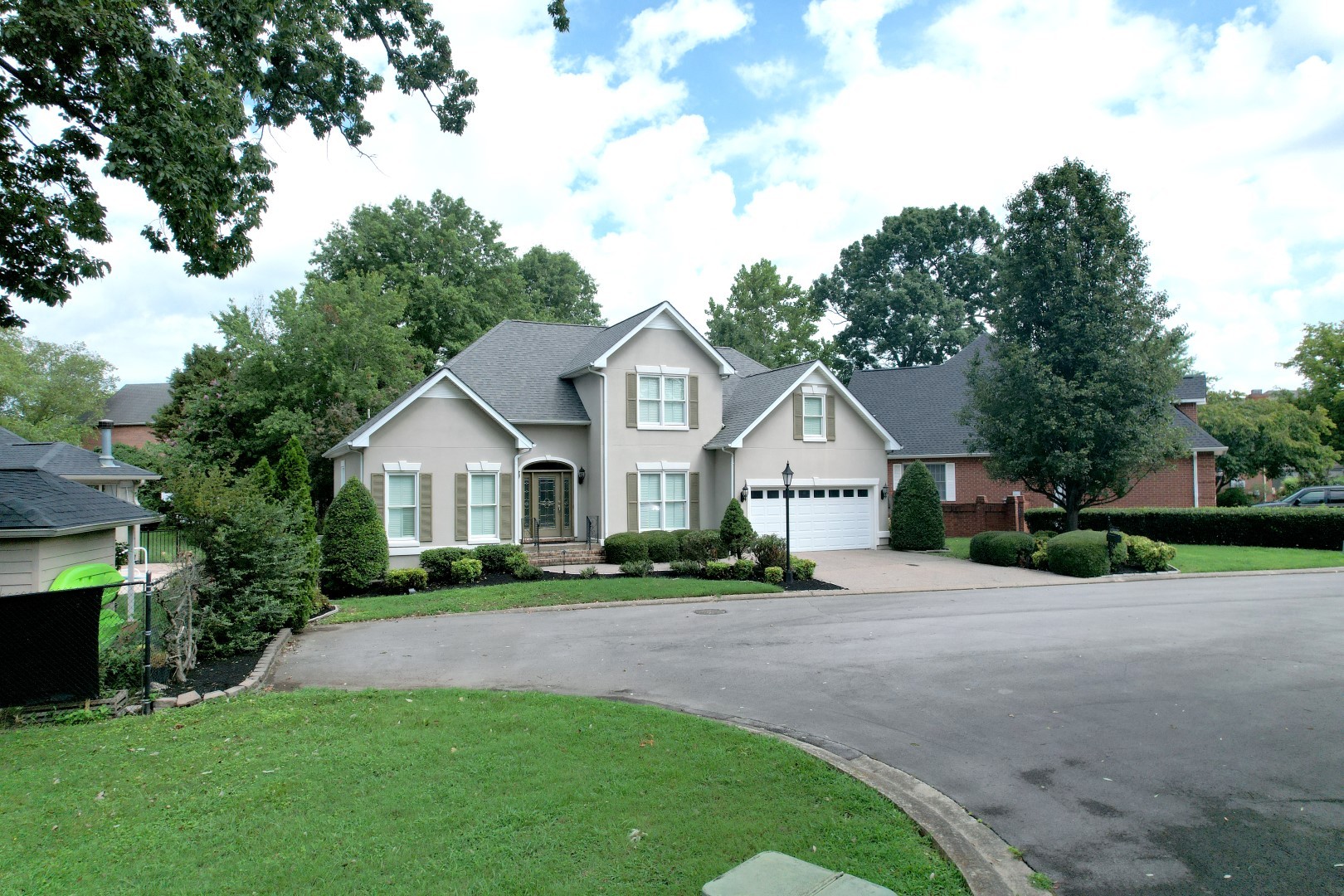
Would you like to sell your home before you purchase this one?
Priced at Only: $324,500
For more Information Call:
Address: 6980 179th Court Road, DUNNELLON, FL 34432
Property Location and Similar Properties
- MLS#: OM688947 ( Residential )
- Street Address: 6980 179th Court Road
- Viewed: 2
- Price: $324,500
- Price sqft: $126
- Waterfront: No
- Year Built: 2021
- Bldg sqft: 2571
- Bedrooms: 3
- Total Baths: 2
- Full Baths: 2
- Garage / Parking Spaces: 2
- Days On Market: 15
- Additional Information
- Geolocation: 29.1176 / -82.418
- County: MARION
- City: DUNNELLON
- Zipcode: 34432
- Subdivision: Juliette Falls
- Elementary School: Dunnellon Elementary School
- Middle School: Dunnellon Middle School
- High School: Dunnellon High School
- Provided by: COLDWELL REALTY SOLD GUARANTEE
- Contact: Scott Coldwell
- 352-209-0000
- DMCA Notice
-
DescriptionWelcome to this beautifully furnished 3 bedroom, 2 bathroom home in the coveted gated community of Juliette Falls. Built in 2021 and nearly new, this residence boasts a modern open concept layout with vaulted ceilings, a desirable split floor plan, and high end finishes, including white cabinetry, granite countertops, and luxury vinyl plank flooring throughoutno carpet anywhere. The spacious owners suite offers a large walk in closet, with additional roomy bedrooms providing ample storage. This home is offered with top of the line, stylish modern furniture, making it move in ready and perfectly styled. Relax in the screened lanai overlooking a private, landscaped yard with a lush hedge that enhances privacy. As a resident of Juliette Falls, youll enjoy access to the communitys premier golf course, rated #3 in Florida, along with proximity to Rainbow Springs and a short drive to the World Equestrian Center. Community amenities include a clubhouse, fitness center, and on site restaurant, delivering a luxurious, comfortable, and convenient lifestyle. Schedule your private tour today!
Payment Calculator
- Principal & Interest -
- Property Tax $
- Home Insurance $
- HOA Fees $
- Monthly -
Features
Building and Construction
- Covered Spaces: 0.00
- Exterior Features: Lighting, Private Mailbox, Sidewalk, Sliding Doors
- Flooring: Luxury Vinyl
- Living Area: 1474.00
- Roof: Shingle
School Information
- High School: Dunnellon High School
- Middle School: Dunnellon Middle School
- School Elementary: Dunnellon Elementary School
Garage and Parking
- Garage Spaces: 2.00
- Open Parking Spaces: 0.00
Eco-Communities
- Water Source: Public
Utilities
- Carport Spaces: 0.00
- Cooling: Central Air
- Heating: Central, Electric
- Pets Allowed: Breed Restrictions
- Sewer: Public Sewer
- Utilities: BB/HS Internet Available, Cable Connected, Electricity Connected, Phone Available, Sewer Connected, Street Lights
Amenities
- Association Amenities: Clubhouse, Fitness Center, Gated, Maintenance, Park, Recreation Facilities, Security
Finance and Tax Information
- Home Owners Association Fee Includes: Maintenance Grounds, Security
- Home Owners Association Fee: 110.00
- Insurance Expense: 0.00
- Net Operating Income: 0.00
- Other Expense: 0.00
- Tax Year: 2023
Other Features
- Appliances: Dishwasher, Dryer, Freezer, Microwave, Range, Refrigerator, Washer
- Association Name: Ryan Clapper
- Country: US
- Furnished: Furnished
- Interior Features: Eat-in Kitchen, Open Floorplan, Primary Bedroom Main Floor, Split Bedroom, Stone Counters, Tray Ceiling(s), Vaulted Ceiling(s), Walk-In Closet(s), Window Treatments
- Legal Description: SEC 05 TWP 16 RGE 19 PLAT BOOK 009 PAGE 079 JULIETTE FALLS LOT 199
- Levels: One
- Area Major: 34432 - Dunnellon
- Occupant Type: Vacant
- Parcel Number: 34546-199-00
- Zoning Code: PUD
Similar Properties
Nearby Subdivisions
Bel Lago - South Hamlet
Bel Lago South Hamlet
Blue Cove 01
Blue Cove Un 02
Blue Cove Un 1
Blue Run Terrace
Dunnellon Heights
Dunnellon Oaks
Emerald Mile Farms
Fisks Sub
Florida Highlands
Florida Hlnds
Grand Park
Grand Park North
High Cotton Farms
Indian Cove Farms
Juliette Falls
Juliette Falls
Juliette Falls 01 Rep
Juliette Falls 02 Replat
Juliette Falls 2nd Rep
Marion City Smith Farm
Minnetrista
Neighborhood 9316 Rolling Ran
None
Not On List
Rainbow Lakes Estate
Rainbow River Acres
Rainbow Spgs
Rainbow Spgs 05 Rep
Rainbow Spgs 5th Rep
Rainbow Spgs Country Club Esta
Rainbow Spgs Fr
Rainbow Springs
Rainbow Springs Cc
Rainbow Springs Country Club E
Rio Vista
Rippling Waters
Rolling Hills
Rolling Hills 01
Rolling Hills 02
Rolling Hills 02a
Rolling Hills Un 01
Rolling Hills Un 02
Rolling Hills Un 02 A
Rolling Hills Un 05
Rolling Hills Un 1
Rolling Hills Un One
Rolling Hills Un Two
Rolling Oaks
Rolling Ranch Estate
Rolling Ranch Estates
Spruce Creek Preserve
Spruce Creek Preserve 07
Spruce Creek Preserve Ii
Spruce Creek Preserve Via
Spruce Crk Preserve 06
Tompkins Georges Add
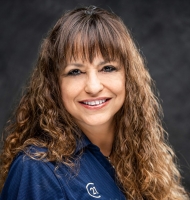
- Marie McLaughlin
- CENTURY 21 Alliance Realty
- Your Real Estate Resource
- Mobile: 727.858.7569
- sellingrealestate2@gmail.com

