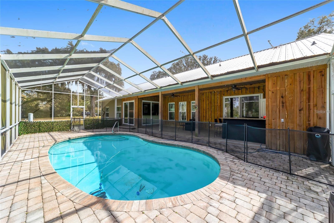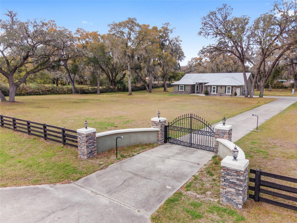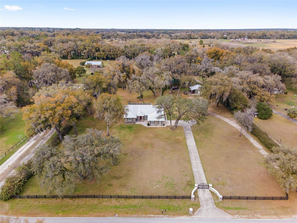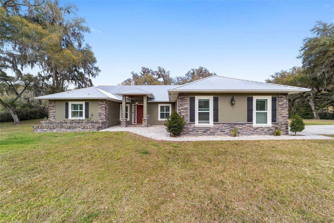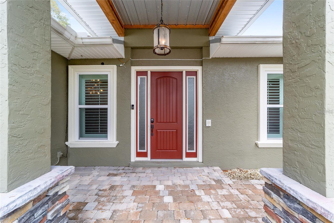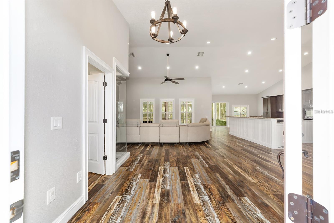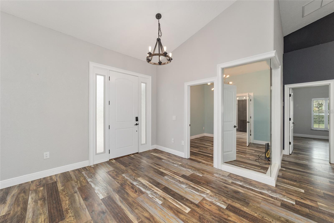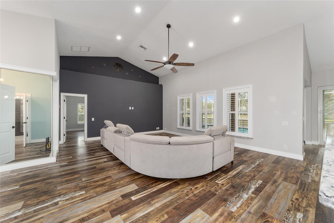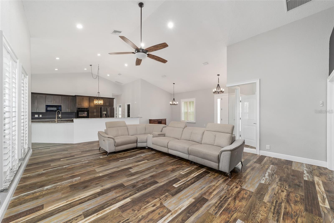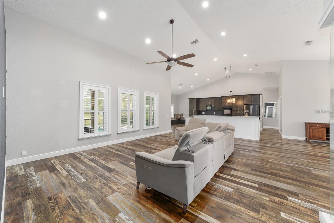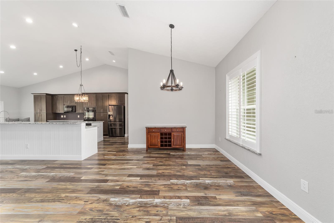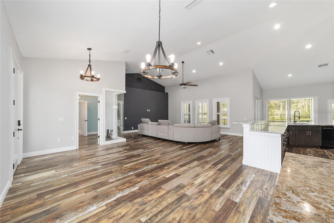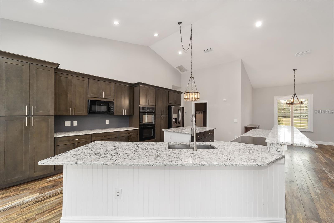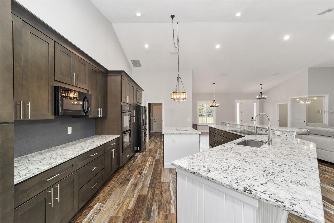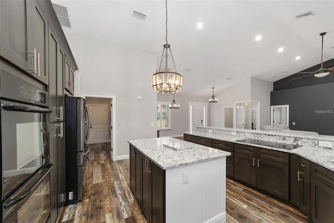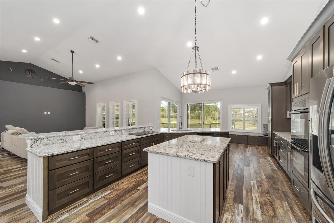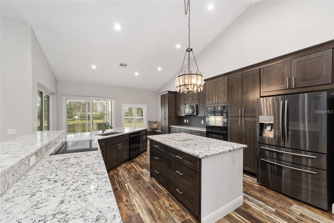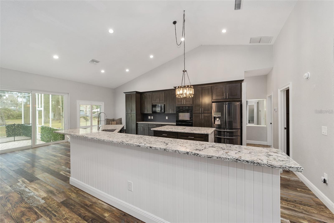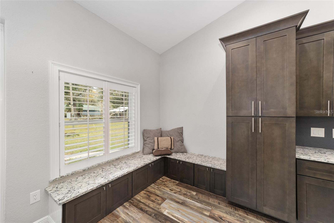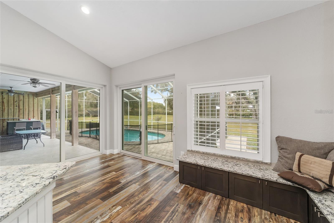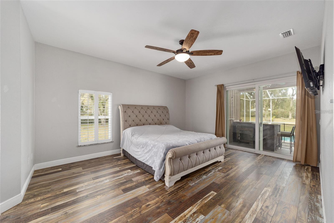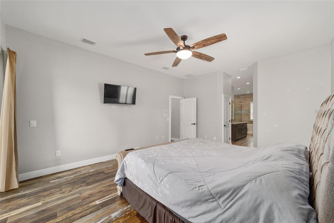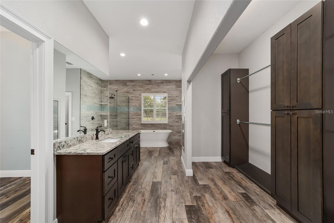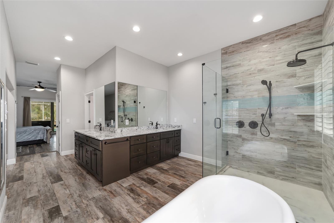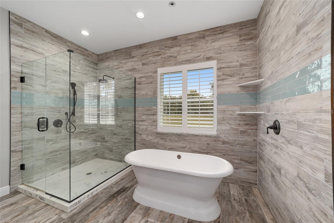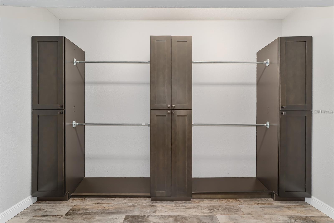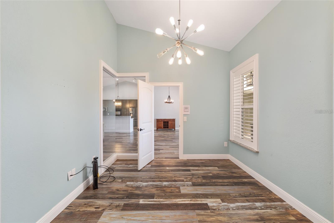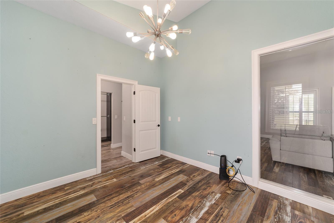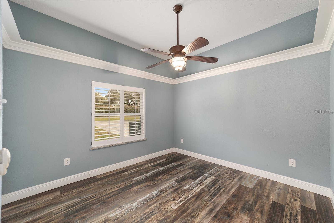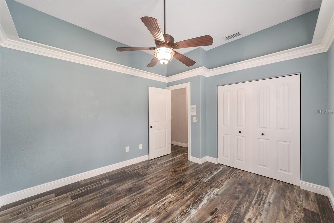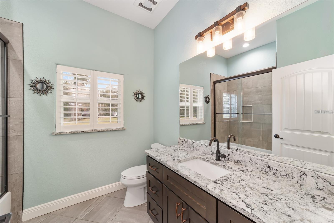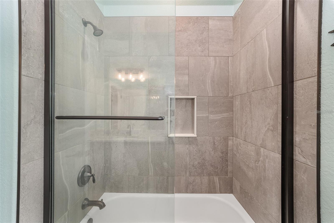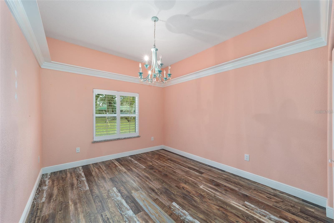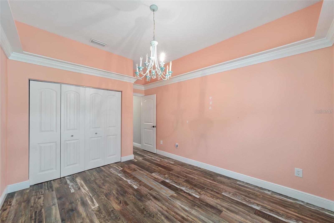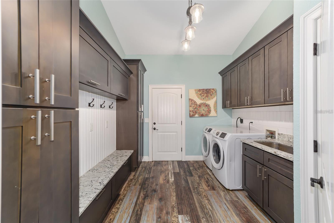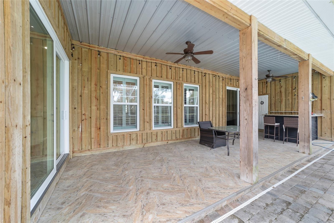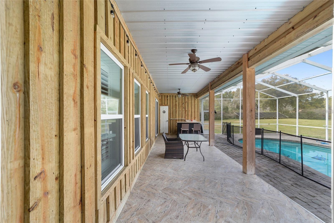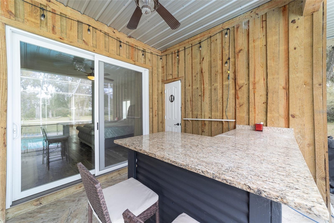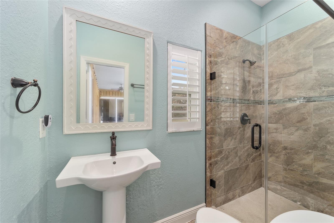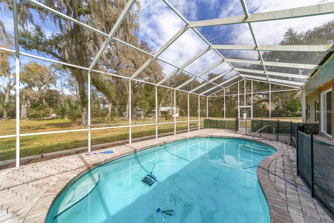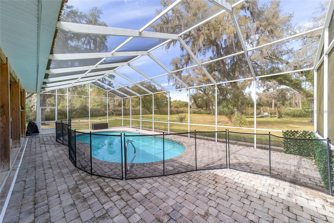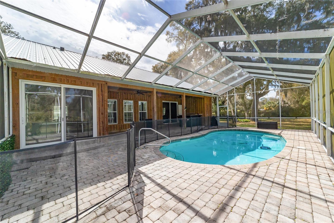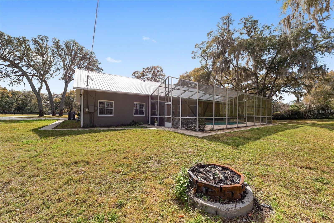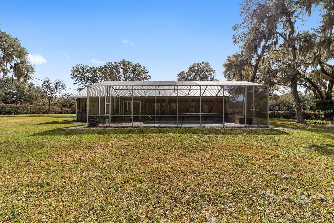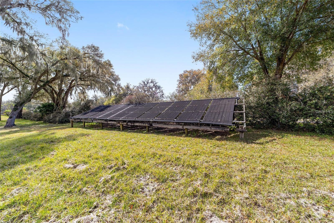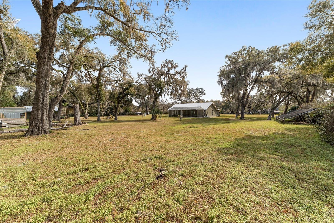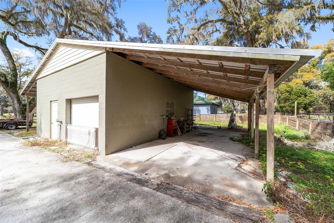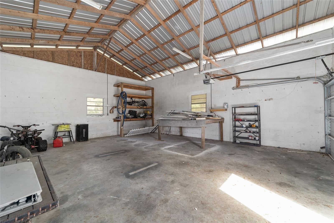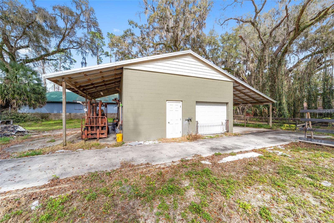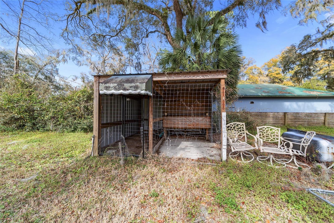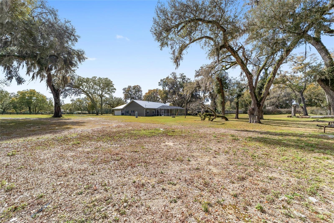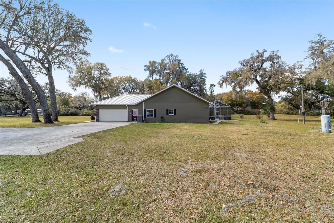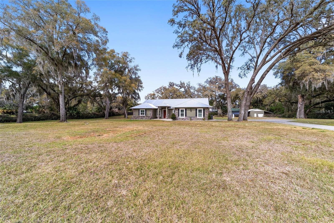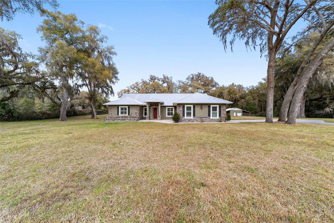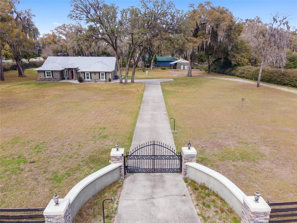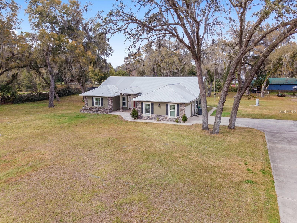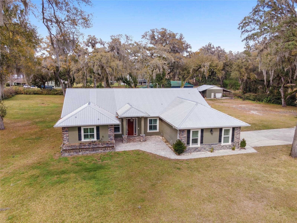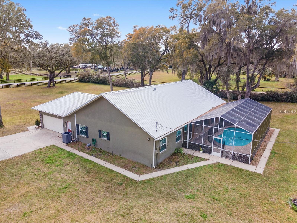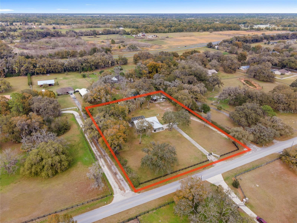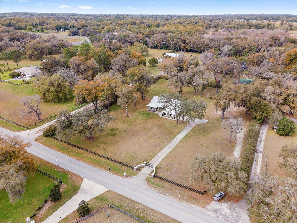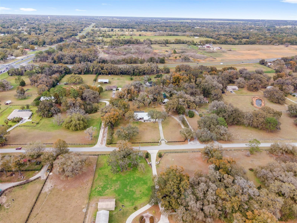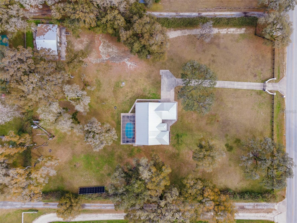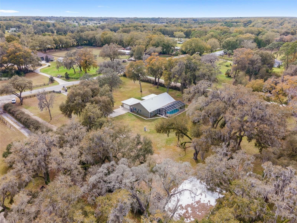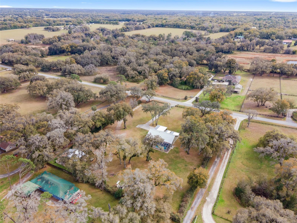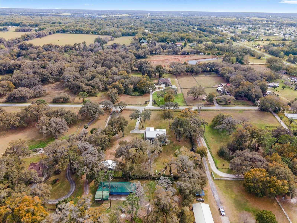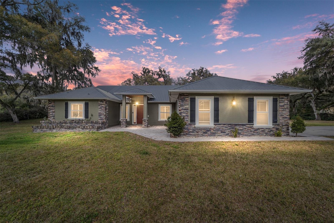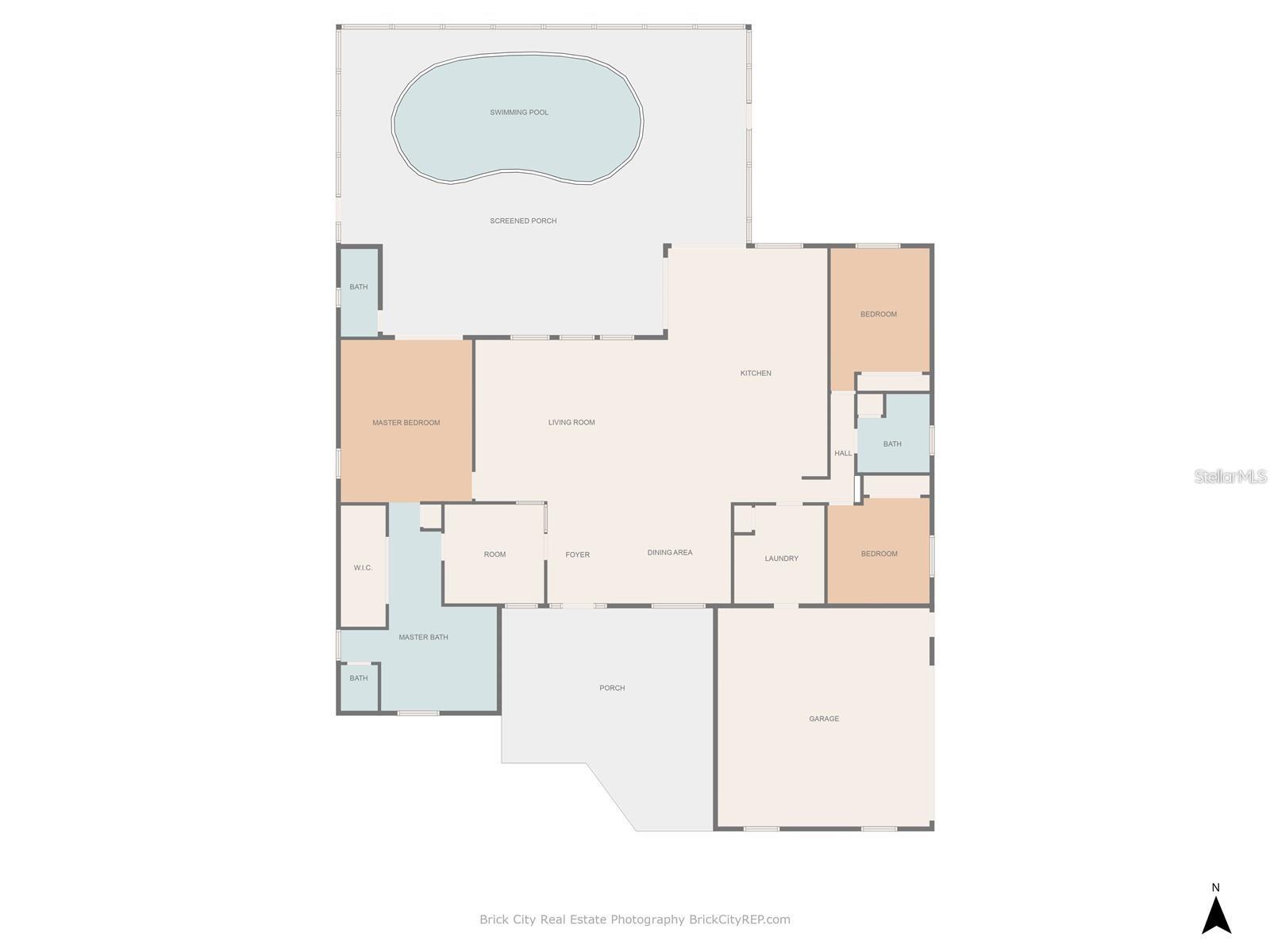6685 135th Street, SUMMERFIELD, FL 34491
Property Photos
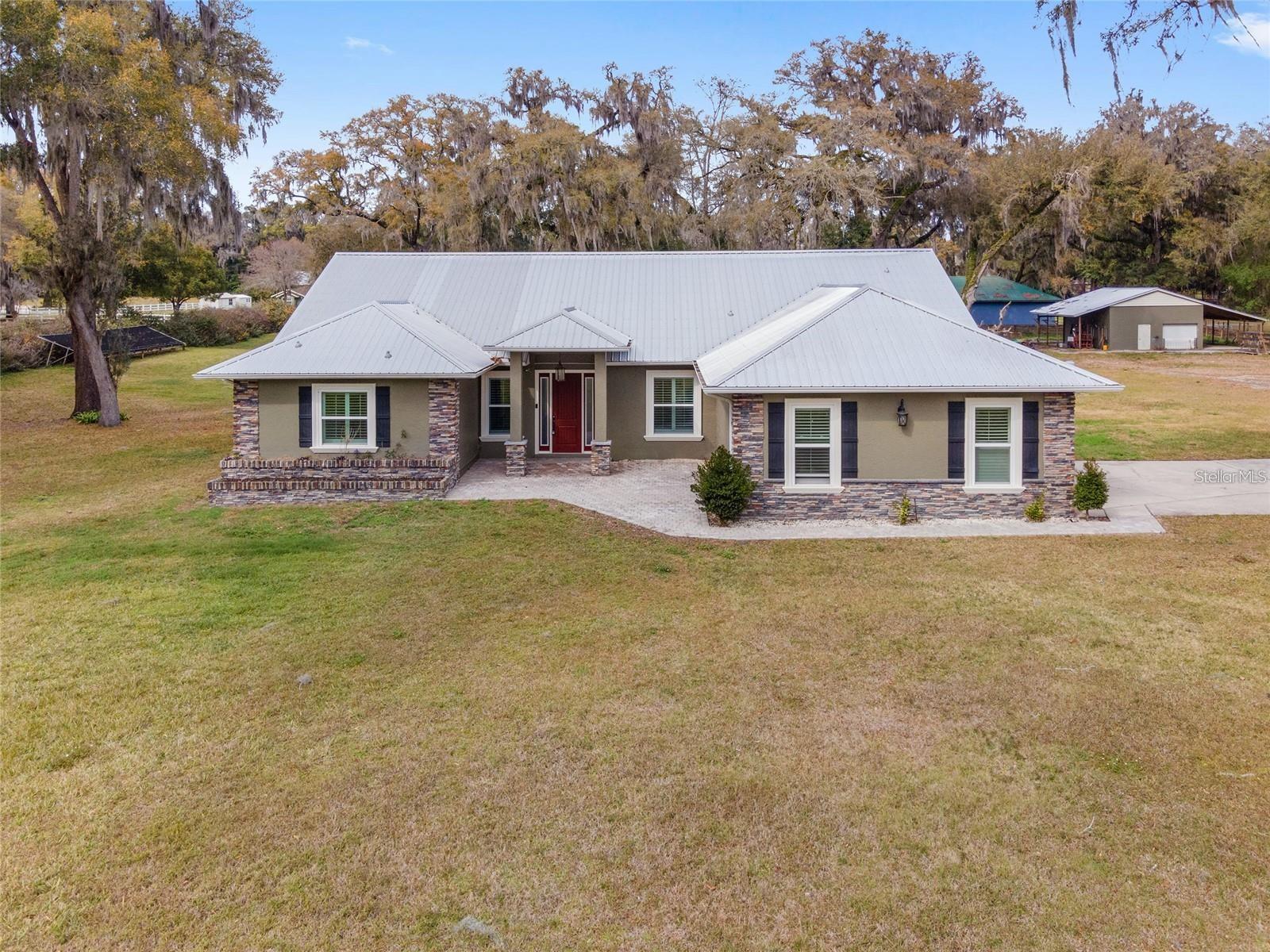
Would you like to sell your home before you purchase this one?
Priced at Only: $679,000
For more Information Call:
Address: 6685 135th Street, SUMMERFIELD, FL 34491
Property Location and Similar Properties
- MLS#: OM689335 ( Residential )
- Street Address: 6685 135th Street
- Viewed: 3
- Price: $679,000
- Price sqft: $160
- Waterfront: No
- Year Built: 1992
- Bldg sqft: 4252
- Bedrooms: 3
- Total Baths: 3
- Full Baths: 3
- Garage / Parking Spaces: 4
- Days On Market: 10
- Acreage: 2.94 acres
- Additional Information
- Geolocation: 29.0265 / -82.0418
- County: MARION
- City: SUMMERFIELD
- Zipcode: 34491
- Subdivision: Belle Lea Acres Ph 02
- Provided by: SOUTHERN ASSOCIATES REALTY LLC
- Contact: Cynthia Kauffman
- 352-877-3099
- DMCA Notice
-
DescriptionGORGEOUS 3/3/2 custom POOL HOME on almost 3 acres! Great home for entertaining family and friends inside and outside! Automatic gate entrance to this fully fenced property. 2017 metal roof. The front of the home has stacked stone and a paver courtyard. This spacious home (2496 ft) has been renovated with beautiful upgrades ~ cathedral ceilings in the great room, dining room, and kitchen, 10' ceilings and 8' doors throughout as well as plantation shutters, laminate flooring, a central vacuum system, indoor/outdoor intercom system, new windows with matching quartz window sills, and 3 8x8 sliders. OPEN FLOOR PLAN. There are pretty views from every room! BEAUTIFUL KITCHEN featuring solid wood custom cabinets, quartz counters, breakfast bar, island, breakfast nook with custom built in bench, and newer appliances including 5 burner induction cooktop and double wall oven and new dishwasher and disposal. The amazing primary suite has an adjoining office, lanai access, and ensuite with double vanities, granite counters, oversized shower with dual shower heads, pedestal tub with ceiling faucet, linen closet, water closet, and walk in closet with custom cabinetry. SPLIT BEDROOM PLAN. Large laundry room includes washer/dryer, laundry sink, and plenty of storage. Covered lanai with snack bar area, solar heated pool, screened enclosure, and full bathroom. There is a block workshop/barn with carports on each side that can be converted to an in law house and has a secondary gated side entrance. No HOA. This A1 zoned property can have horses and there's plenty of room for all your toys. Includes fire pit, zip line, and chicken coop. Convenient location close to Belleview, Ocala, and the Villages.
Payment Calculator
- Principal & Interest -
- Property Tax $
- Home Insurance $
- HOA Fees $
- Monthly -
Features
Building and Construction
- Covered Spaces: 0.00
- Exterior Features: Courtyard, Irrigation System, Lighting, Private Mailbox, Rain Gutters, Sliding Doors, Storage
- Fencing: Board
- Flooring: Ceramic Tile, Laminate
- Living Area: 2496.00
- Other Structures: Storage, Workshop
- Roof: Metal
Garage and Parking
- Garage Spaces: 2.00
- Open Parking Spaces: 0.00
- Parking Features: Driveway, Garage Door Opener, Garage Faces Side
Eco-Communities
- Pool Features: Child Safety Fence, Gunite, Heated, In Ground, Outside Bath Access, Screen Enclosure, Solar Heat
- Water Source: Well
Utilities
- Carport Spaces: 2.00
- Cooling: Central Air
- Heating: Heat Pump
- Pets Allowed: Yes
- Sewer: Septic Tank
- Utilities: BB/HS Internet Available, Cable Available, Electricity Connected
Finance and Tax Information
- Home Owners Association Fee: 0.00
- Insurance Expense: 0.00
- Net Operating Income: 0.00
- Other Expense: 0.00
- Tax Year: 2023
Other Features
- Appliances: Built-In Oven, Cooktop, Dishwasher, Disposal, Dryer, Electric Water Heater, Microwave, Refrigerator, Washer
- Country: US
- Interior Features: Cathedral Ceiling(s), Ceiling Fans(s), Central Vaccum, Eat-in Kitchen, Open Floorplan, Solid Wood Cabinets, Split Bedroom, Stone Counters, Walk-In Closet(s), Window Treatments
- Legal Description: SEC 07 TWP 17 RGE 23 BELLE LEA ACRES PHASE II UNRE TRACT 12 BEING MORE PARTICULARLY DESC AS: COM AT THE SE COR OF S 1/2 OF NE 1/4 OF SEC 7 TH N 89-56-58 W 1335.56 FT TH N 00-00-08 E 20 FT TO THE POB TH N 89-56-50 W 303.58 FT TH N 00-01-02 E 432 FT TH S 89-56-58 E 303.22 FT TH S 00-00-08 E 432 FT TO THE POB
- Levels: One
- Area Major: 34491 - Summerfield
- Occupant Type: Vacant
- Parcel Number: 45386-000-12
- Zoning Code: A1
Nearby Subdivisions
5a
Belle Lea Acres Ph 02
Belleveiw Heights
Belleview Estate
Belleview Heights Estate
Belleview Heights Estates
Belleview Heights Ests
Belweir Acres
Bloch Brothers
Breezewood Estate
Corrected Orange Blossom
Edgewater Estate
Edgewater Estates
Edgewater Estates Replat
Fairfax Hills North
Fairwaysstonecrest Un 02
Home Non Sub
Johnson Wallace E Jr
Lake Shores Of Sunset Harbor
Lake Weir
Lake Weir Shores
Lake Weir Shores Un 3
Lakesstonecrest Un 01
Lakesstonecrest Un 02 Ph 01
Lakesstonecrest Un 02 Ph I
Linksstonecrest
Little Lake Weir
Little Lake Weir Add 01
Meadowsstonecrest Un I
Meadowstonecrest Un I
Non Sub Ag
None
North Vlystonecrest
North Vlystonecrest Un Iii
Not In Hernando
Not On List
Oak Hill
Orange Blossom Hills
Orange Blossom Hills Sub
Orange Blossom Hills Un 01
Orange Blossom Hills Un 02
Orange Blossom Hills Un 03
Orange Blossom Hills Un 04
Orange Blossom Hills Un 05
Orange Blossom Hills Un 06
Orange Blossom Hills Un 07
Orange Blossom Hills Un 08
Orange Blossom Hills Un 09
Orange Blossom Hills Un 10
Orange Blossom Hills Un 12
Orange Blossom Hills Un 14
Orange Blossom Hills Un 2
Orange Blossom Hills Un 3
Orange Blossom Hills Un 5
Orange Blossom Hills Un 8
Orange Blossom Hills Uns 01 0
Pinehurst
Sherwood Forest
Siler Top Ranch
Silver Spgs Acres
Silverleaf Hills
Southwood Shores
Spruce Creek Country Club
Spruce Creek Country Club Fire
Spruce Creek Country Club Star
Spruce Creek Gc
Spruce Creek Golf Country Clu
Spruce Creek Golf And Country
Spruce Creek So 02
Spruce Creek South
Spruce Creek South I
Spruce Crk Cc Castle Pines
Spruce Crk Cctamarron Rep
Spruce Crk Gc
Spruce Crk Golf Cc Alamosa
Spruce Crk Golf Cc Candlest
Spruce Crk Golf Cc Candlesto
Spruce Crk Golf Cc Sawgrass
Spruce Crk Golf Cc Spyglass
Spruce Crk Golf Cc St Andrew
Spruce Crk South
Spruce Crk South 02
Spruce Crk South 03
Spruce Crk South 04
Spruce Crk South 08
Spruce Crk South 11
Spruce Crk South I
Spruce Crk South Ixa
Spruce Crk South Ph 07 B
Spruce Crk South X
Spruce Crk South Xvii
Stonecrest
Stonecrest Enclave
Stonecrest Un I
Summerfield
Summerfield Oaks
Summerfield Ter
Sunset Harbor
Sunset Hills
Sunset Lake
Timucuan Island
Trotter
Villagesmarion Soulliere Vill
Virmillion Estate
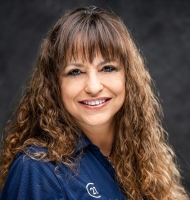
- Marie McLaughlin
- CENTURY 21 Alliance Realty
- Your Real Estate Resource
- Mobile: 727.858.7569
- sellingrealestate2@gmail.com

