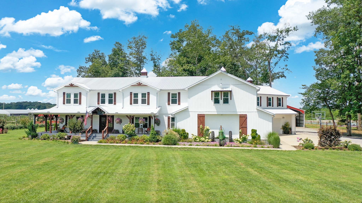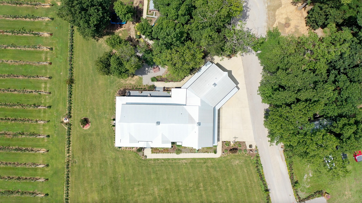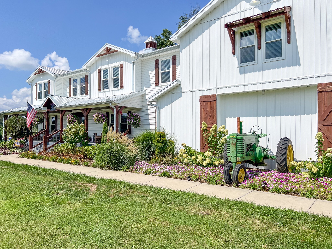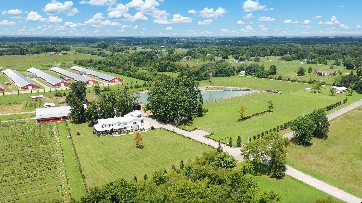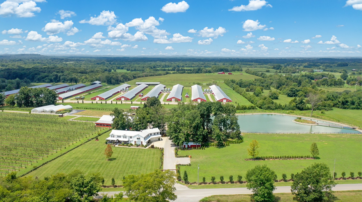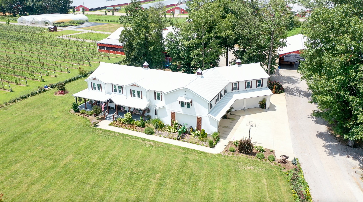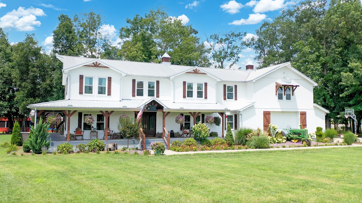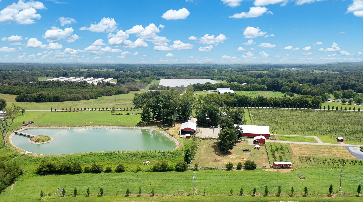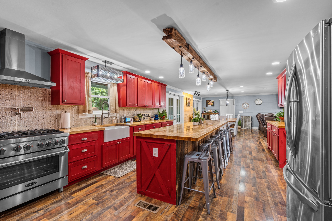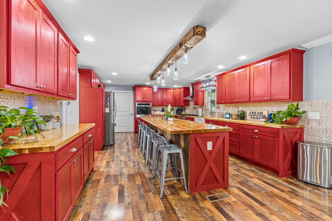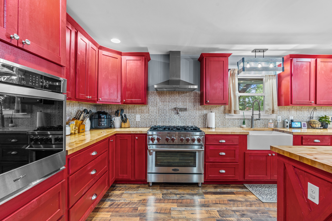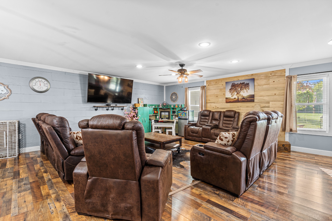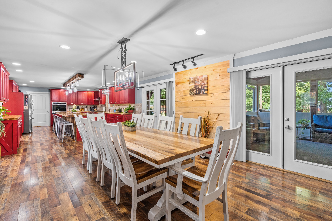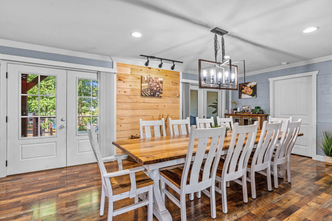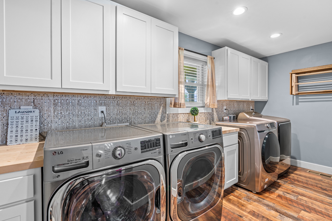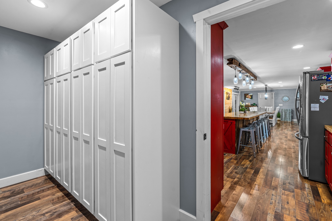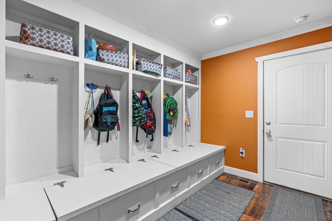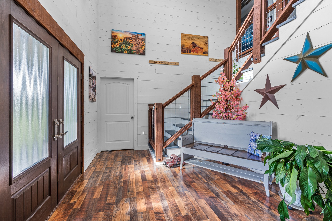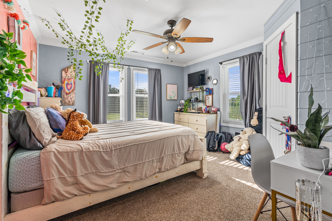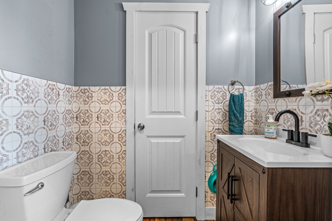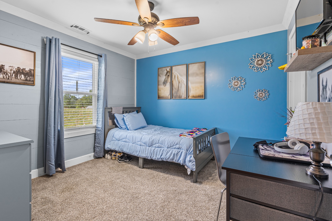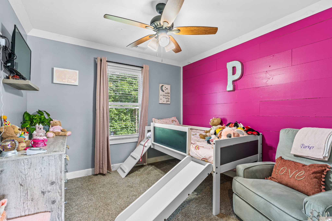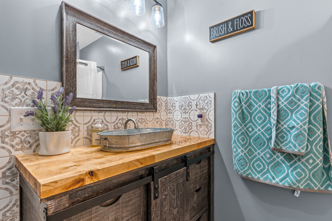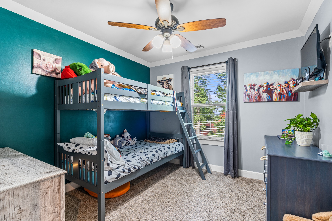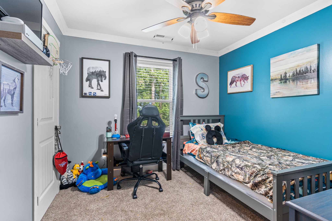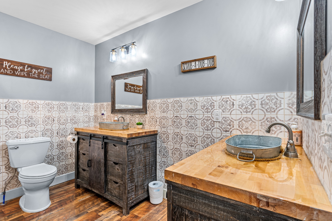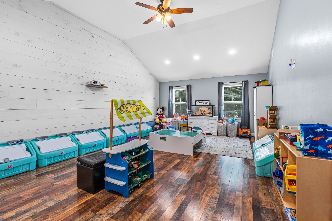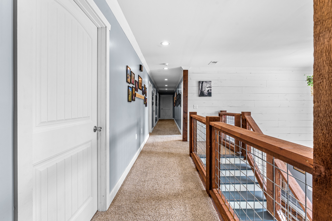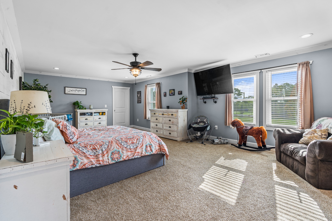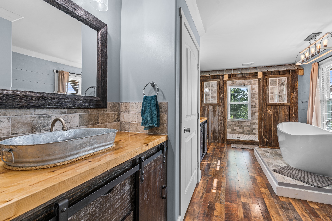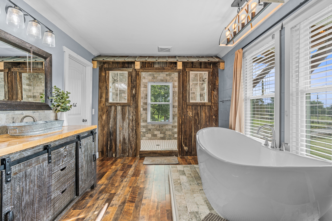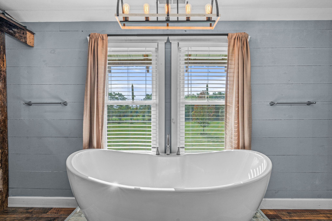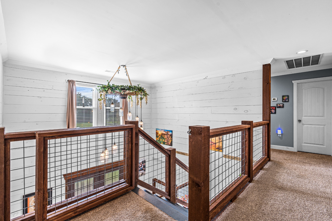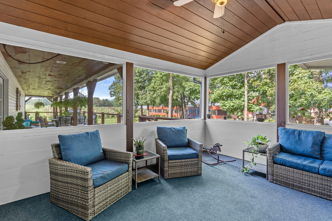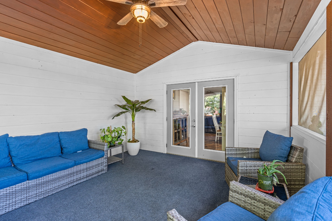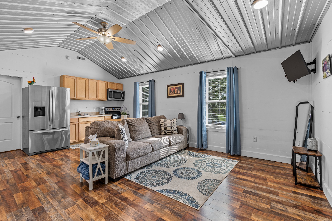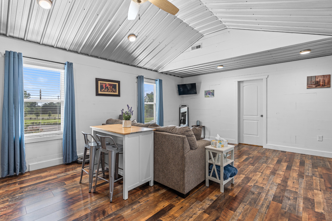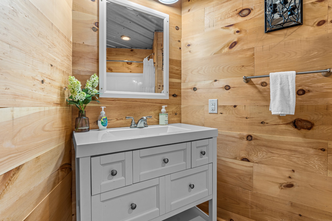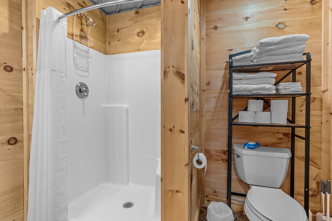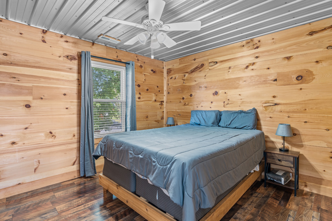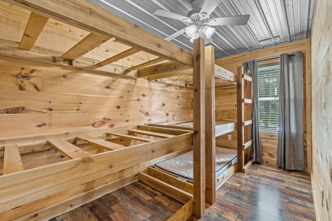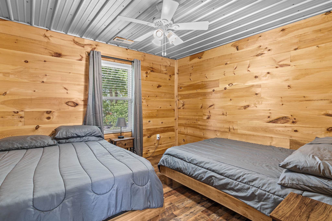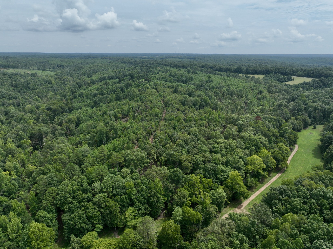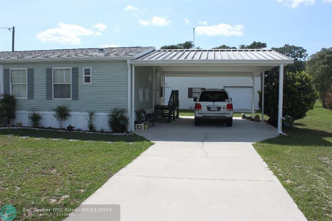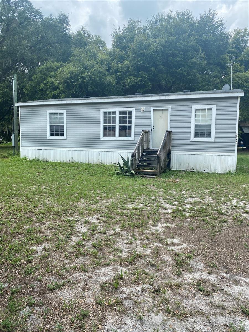11837 165 Avenue, OCKLAWAHA, FL 32179
Property Photos
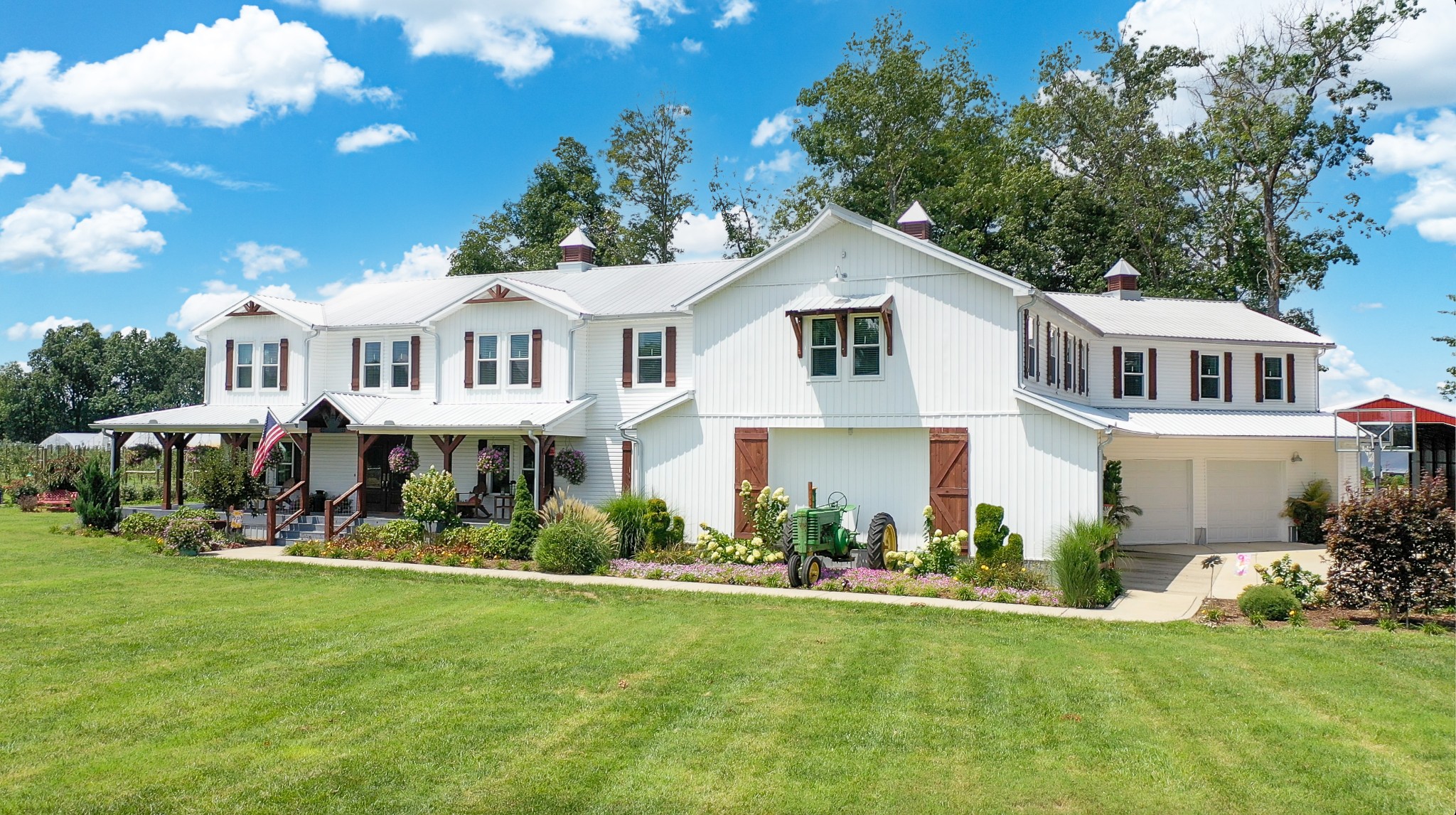
Would you like to sell your home before you purchase this one?
Priced at Only: $360,000
For more Information Call:
Address: 11837 165 Avenue, OCKLAWAHA, FL 32179
Property Location and Similar Properties
- MLS#: OM689580 ( Residential )
- Street Address: 11837 165 Avenue
- Viewed: 4
- Price: $360,000
- Price sqft: $243
- Waterfront: No
- Year Built: 2024
- Bldg sqft: 1484
- Bedrooms: 4
- Total Baths: 2
- Full Baths: 2
- Days On Market: 7
- Acreage: 2.61 acres
- Additional Information
- Geolocation: 29.0496 / -81.8789
- County: MARION
- City: OCKLAWAHA
- Zipcode: 32179
- Subdivision: Bear Lake Acres
- Elementary School: Stanton Weirsdale Elem. School
- Middle School: Lake Weir Middle School
- High School: Lake Weir High School
- Provided by: HOMERUN REALTY
- Contact: Stephen Sturgill
- 352-624-0935
- DMCA Notice
-
DescriptionYour Dream Country Retreat Awaits If youve been envisioning your very own slice of paradise, this stunning, brand new four bedroom, two bath home on over 2.5 acres of high and dry, agriculturally zoned land, is your perfect opportunity. Offering a rare combination of privacy and convenience, this property is ideal for those with aspirations to create a mini farm, enjoy outdoor activities, or simply unwind in the serene beauty of country living. Nestled among gently cleared land with a mix of mature oak and pine trees, this property provides both the space and the privacy you desire, with easy access via a corner lot with paved road frontage, plus a county maintained clay road for access on two sides. Whether you're planning to raise animals, garden, or build your dream workshop, the possibilities are endless. Located between Ocala and The Villages, this home offers the perfect blend of rural charm and proximity to modern conveniences. The property is located a block away from Bear Lake. Public boat ramps on Lake Weir and the Ocklawaha River, which connects to the Harris Chain of Lakes and the St. John's River, are minutes away. Outdoor enthusiasts will love the nearby hiking trails, ATV paths, and horse trails in the Ocala National Forest, as well as easy access to local dining options like Gator Joes and The Dam Diner. With grocery stores and additional amenities along your daily route, you can enjoy the best of both worlds. The home itself is a true gem. Brand new and never lived in, it boasts 1,500 square feet of thoughtfully designed living space with cathedral ceilings, crown molding, and durable hard floors throughout. The well thought out kitchen is very capable, featuring a large island with seating on two sides, abundant cabinet storage and counter tops, including all new appliances perfect for entertaining and daily living. The master suite offers a walk in closet, dual vanities, and a luxurious garden tub. Built to last with high efficiency windows and superior insulation, this home combines style, comfort, and energy savings. Dont miss this opportunity to own a piece of tranquility, with all the amenities you need just a short drive away. Schedule your private tour today!
Payment Calculator
- Principal & Interest -
- Property Tax $
- Home Insurance $
- HOA Fees $
- Monthly -
Features
Building and Construction
- Covered Spaces: 0.00
- Exterior Features: Other
- Flooring: Vinyl
- Living Area: 1484.00
- Roof: Shingle
Property Information
- Property Condition: Completed
Land Information
- Lot Features: Cleared, Corner Lot, Level, Paved, Unpaved
School Information
- High School: Lake Weir High School
- Middle School: Lake Weir Middle School
- School Elementary: Stanton-Weirsdale Elem. School
Garage and Parking
- Garage Spaces: 0.00
- Open Parking Spaces: 0.00
Eco-Communities
- Water Source: Well
Utilities
- Carport Spaces: 0.00
- Cooling: Central Air
- Heating: Electric
- Sewer: Septic Tank
- Utilities: Other
Finance and Tax Information
- Home Owners Association Fee: 0.00
- Insurance Expense: 0.00
- Net Operating Income: 0.00
- Other Expense: 0.00
- Tax Year: 2023
Other Features
- Appliances: Dishwasher, Electric Water Heater, Exhaust Fan, Microwave, Range, Refrigerator
- Country: US
- Interior Features: Cathedral Ceiling(s), Crown Molding, Eat-in Kitchen, Open Floorplan, Primary Bedroom Main Floor, Walk-In Closet(s)
- Legal Description: SEC 35 TWP 16 RGE 24 PLAT BOOK R PAGE 132 BEAR LAKE ACRES BLK C LOT 3
- Levels: One
- Area Major: 32179 - Ocklawaha
- Occupant Type: Vacant
- Parcel Number: 4015-003-003
- View: Trees/Woods
- Zoning Code: A1
Similar Properties
Nearby Subdivisions
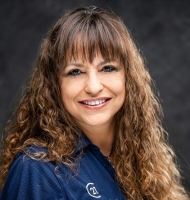
- Marie McLaughlin
- CENTURY 21 Alliance Realty
- Your Real Estate Resource
- Mobile: 727.858.7569
- sellingrealestate2@gmail.com

