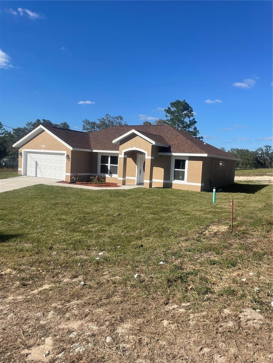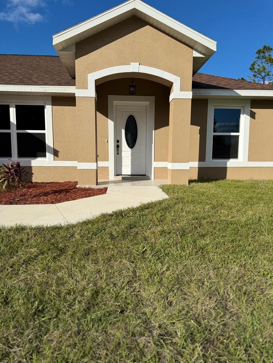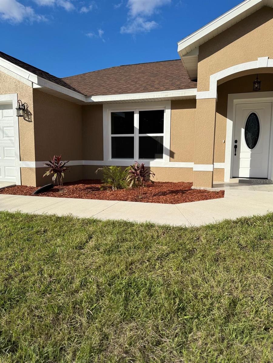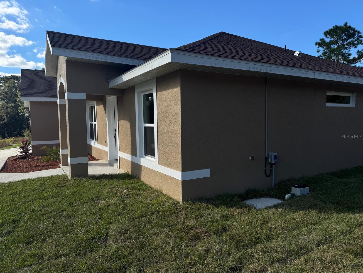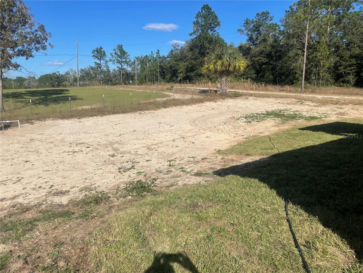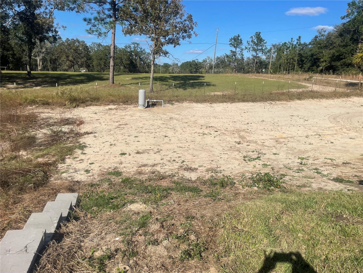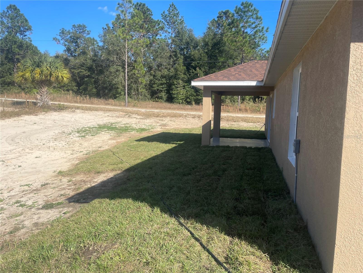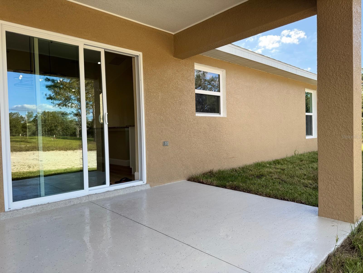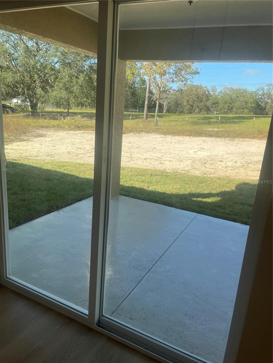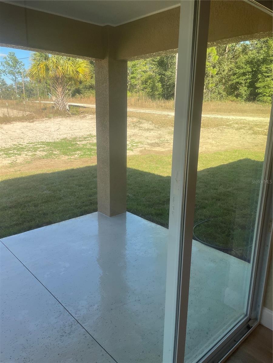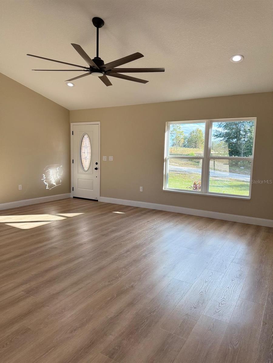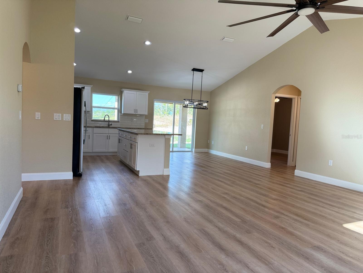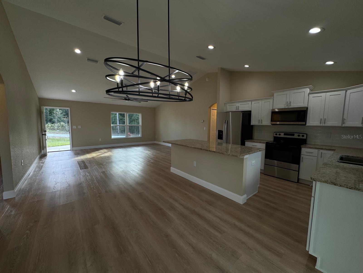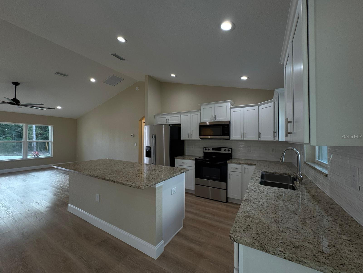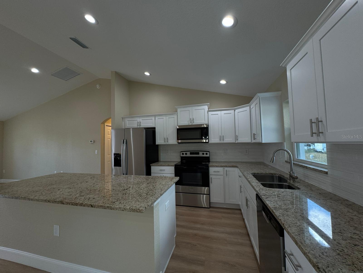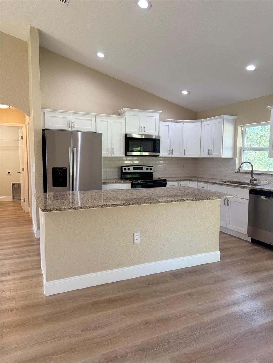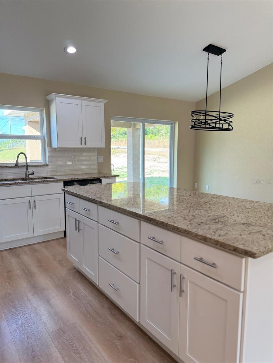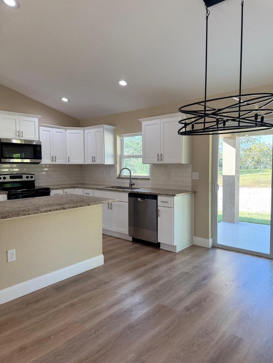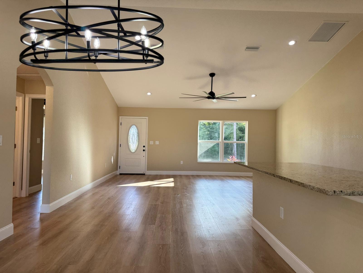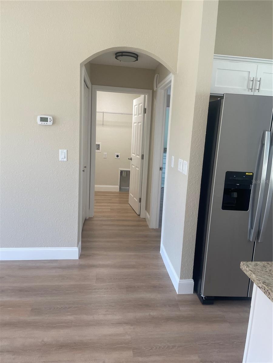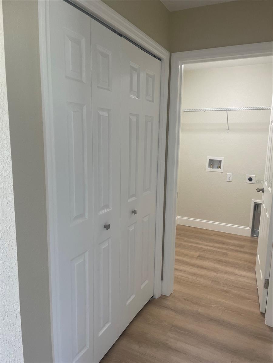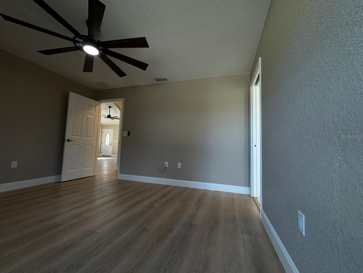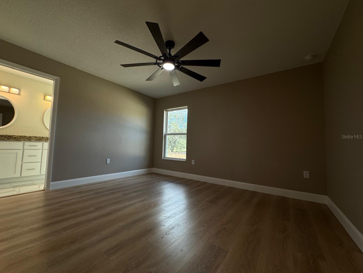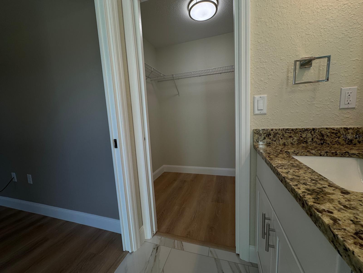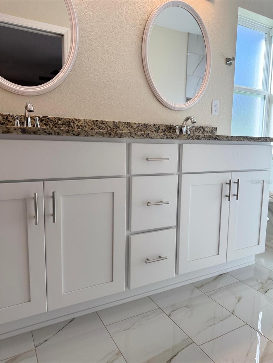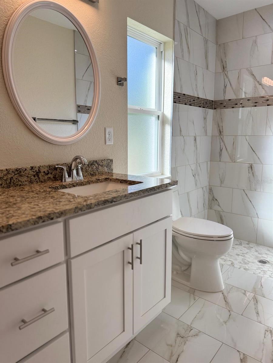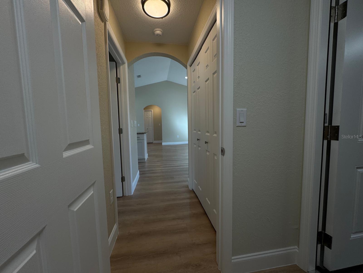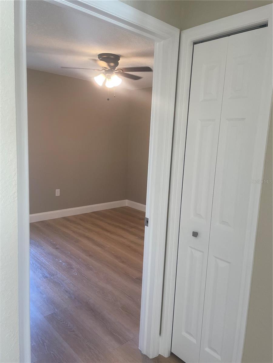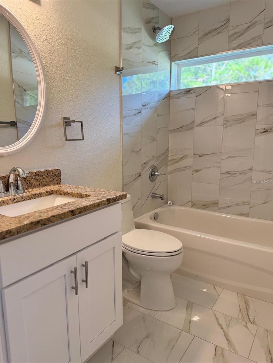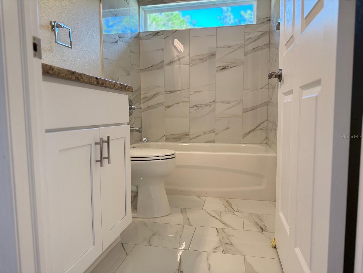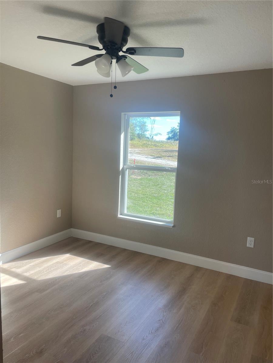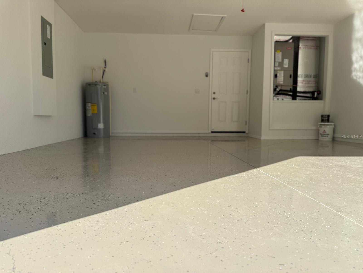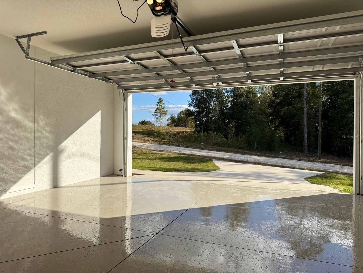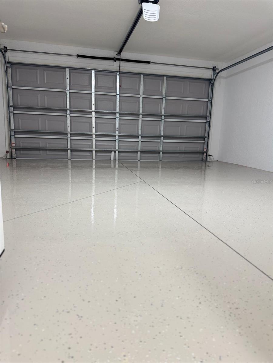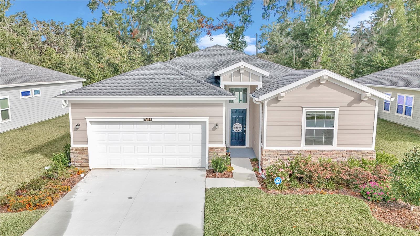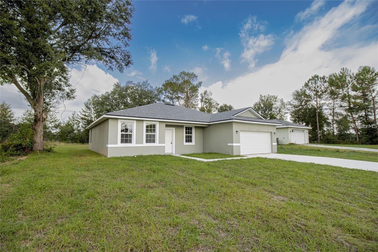14261 30th Place, OCALA, FL 34481
Property Photos
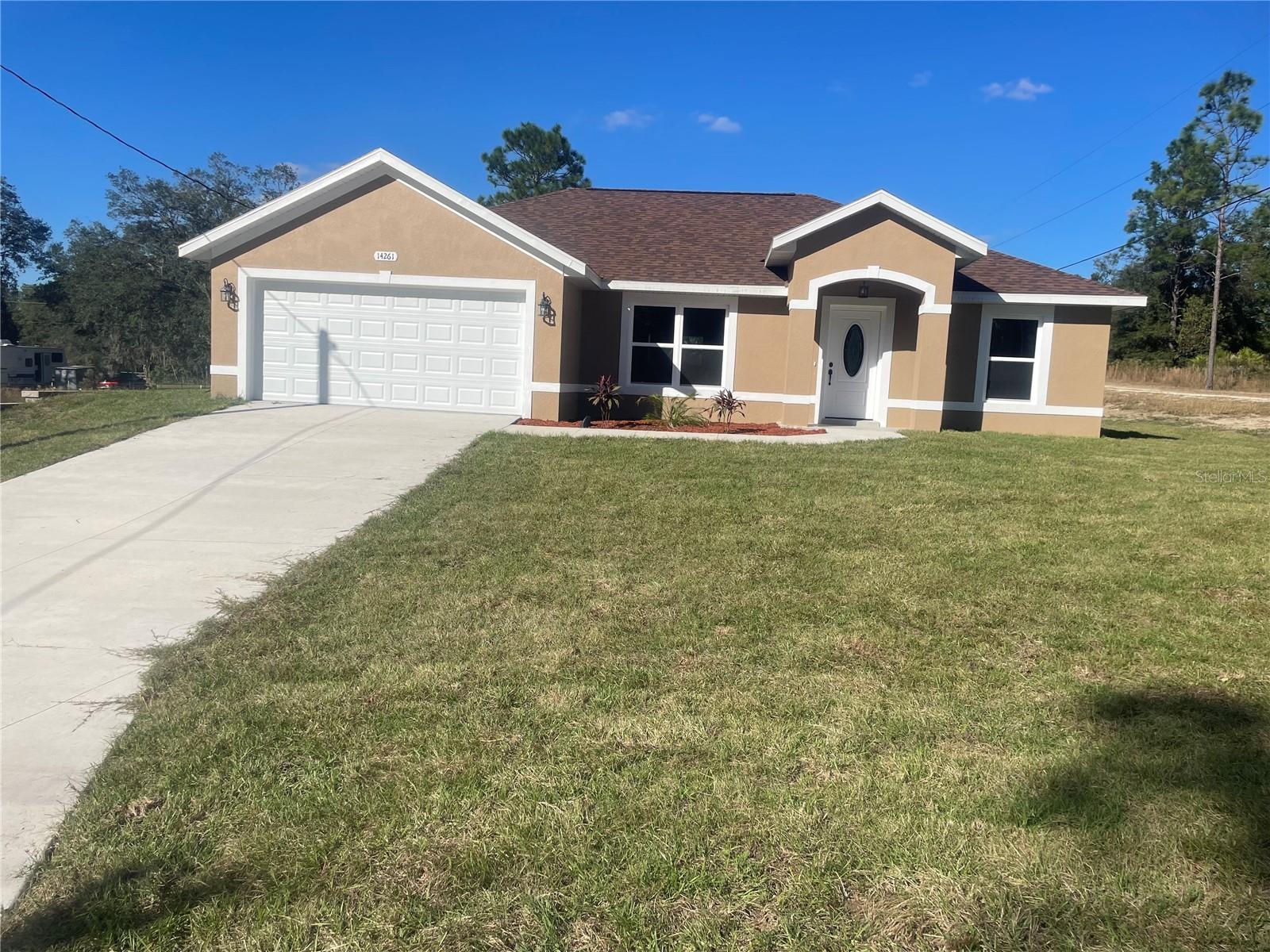
Would you like to sell your home before you purchase this one?
Priced at Only: $275,000
For more Information Call:
Address: 14261 30th Place, OCALA, FL 34481
Property Location and Similar Properties
- MLS#: OM689701 ( Residential )
- Street Address: 14261 30th Place
- Viewed: 5
- Price: $275,000
- Price sqft: $140
- Waterfront: No
- Year Built: 2024
- Bldg sqft: 1961
- Bedrooms: 3
- Total Baths: 2
- Full Baths: 2
- Garage / Parking Spaces: 2
- Days On Market: 35
- Additional Information
- Geolocation: 29.1588 / -82.3561
- County: MARION
- City: OCALA
- Zipcode: 34481
- Subdivision: Rainbow Park
- Provided by: OCALA KEY REALTY ,INC
- Contact: Raiza Amaro
- 352-304-5268
- DMCA Notice
-
DescriptionYour dream home awaits in Ocala for only $275,000! This stunning new home, located near Hwy 40, blends style and functionality in every corner. Featuring an open concept design, cathedral ceilings, and ceiling fans in all bedrooms and the living room, it offers comfort and spaciousness for the whole family. With 3 bedrooms and 2 bathrooms, this home stands out with its modern finishes, high quality vinyl flooring, and elegant porcelain tiles in the bathrooms. The kitchen includes a convenient pantry, and the laundry room makes daily tasks a breeze. Additionally, it boasts a covered patio, perfect for relaxing or entertaining guests. All of this is situated on a 0.23 acre lot, ready to be transformed into your personal oasis. Dont miss this unique opportunity to own the home of your dreams!
Payment Calculator
- Principal & Interest -
- Property Tax $
- Home Insurance $
- HOA Fees $
- Monthly -
Features
Building and Construction
- Covered Spaces: 0.00
- Exterior Features: Garden
- Flooring: Ceramic Tile, Vinyl
- Living Area: 1393.00
- Roof: Shingle
Property Information
- Property Condition: Completed
Garage and Parking
- Garage Spaces: 2.00
- Open Parking Spaces: 0.00
Eco-Communities
- Water Source: Well
Utilities
- Carport Spaces: 0.00
- Cooling: Central Air
- Heating: Heat Pump
- Sewer: Septic Tank
- Utilities: Electricity Connected, Water Connected
Finance and Tax Information
- Home Owners Association Fee: 0.00
- Insurance Expense: 0.00
- Net Operating Income: 0.00
- Other Expense: 0.00
- Tax Year: 2023
Other Features
- Appliances: Dishwasher, Electric Water Heater, Microwave, Range, Refrigerator
- Country: US
- Interior Features: Cathedral Ceiling(s), Ceiling Fans(s)
- Legal Description: SEC 25 TWP 15 RGE 19PLAT BOOK G PAGE 009RAINBOW PARK UNIT 2BLK 45 LOT 28
- Levels: One
- Area Major: 34481 - Ocala
- Occupant Type: Vacant
- Parcel Number: 2002-045-028
- Zoning Code: R1
Similar Properties
Nearby Subdivisions
Candler Hills
Candler Hills East
Candler Hills East Ph 01 B
Candler Hills East Ph 01 Un B
Candler Hills East Ph 01 Un C
Candler Hills East Ph 01 Un E
Candler Hills East Ph 1 Un H
Candler Hills East Un B Ph 01
Candler Hills East Un E I J
Candler Hills W Kestrel
Candler Hills West Stonebridg
Candler Hills West Ashford
Candler Hills West Kestrel
Candler Hills West Pod P R
Candler Hills West Pod Q
Candler Hills West Stonebridge
Candler Hills Westsanctuarys
Circle Square Woods
Circle Square Woods 09
Circle Square Woods Tr Y
Circle Square Woods Y
Country Hill Farms
Crescent Rdg Ph Iv
Entitled Rainbow Pk Un 4
Kingsland Country Estate
Lancala Farms Un 01
Legendary Trails
Liberty Village
Liberty Village Ph 1
Liberty Vlg Ph 2
Longleaf Rdg Ph I
Longleaf Rdg Ph Iii
Longleaf Rdg Ph V
Longleaf Rdg Phase Ii
Marion Oaks Un 10
Not On List
Oak Run
Oak Run Country Club
Oak Run Nbhd 08a
Oak Run Nbrhd 01
Oak Run Nbrhd 02
Oak Run Nbrhd 03
Oak Run Nbrhd 04
Oak Run Nbrhd 05
Oak Run Nbrhd 08 B
Oak Run Nbrhd 10
Oak Run Nbrhd 11
Oak Run Nbrhd 12
Oak Run Neighborhood 01
Oak Run Neighborhood 03
Oak Run Neighborhood 04
Oak Run Neighborhood 06
Oak Run Neighborhood 08b
Oak Run Neighborhood 11
Oak Run Neighborhood 5
Oak Run Ngbhd 02
Oak Run Nieghborhood 08b
Oak Run Woodside
Oak Run Woodside Tract
Oak Trace Villas
Ocala Thoroughbred Acres
On Top Of The World
On Top Of The World Candler
On Top Of The World Longleaf
On Top Of The World Weybourne
On Top Of The World Central
On Top Of The World Communitie
On Top Of The World Longleaf R
On Top Of The World Prcl C
On Top Of The World Weybourne
On Top Of The Worldcircle Squa
On Top Of The Worldlong Leaf R
On Topthe World
On Topthe World Avalon Ph 7
On Topthe World Central Sec 03
On Topthe World Central Veste
On Topthe World Ph 01 A Sec 01
On Topworld Ph 01a Sec 02a
On Topworld Ph 01a Sec A
On Topworld Ph 01b Sec 06
On Topworld Prcl C Ph 1a
Other
Palm Cay
Pine Run
Pine Run Estate
Pine Run Estates
Pine Run Estates Ii
Pine Run Estates Iii
Rainbow Park
Rainbow Park 01
Rainbow Park 02
Rainbow Park Sfr Vac
Rainbow Park Un 01
Rainbow Park Un 02
Rainbow Park Un 03
Rainbow Park Un 04
Rainbow Park Un 08
Rainbow Park Un 2
Rainbow Park Un 3
Rainbow Park Un O3
Rainbow Park Vac
Rainbow Pk Un 1
Rainbow Pk Un 2
Rainbow Pk Un 4
Rolling Hills
Rolling Hills 04
Rolling Hills Un 03
Rolling Hills Un 04
Rolling Hills Un 05
Rolling Hills Un 5
Rolling Hills Un Five
Rolling Hills Un Four
Stone Creek
Stone Creek Del Webb
Stone Creek Del Webb Silver G
Stone Creek By Del Webb
Stone Creek By Del Webb Lexin
Stone Creek By Del Webb Longl
Stone Creek By Del Webb Santa
Stone Creek By Del Webb Bridle
Stone Creek By Del Webb Longle
Stone Creek By Del Webb Sundan
Stone Creek By Del Webbarlingt
Stone Creek By Del Webbbuckhea
Stone Creek By Del Webblonglea
Stone Creek By Del Webbpinebro
Stone Creek By Del Webbsanta F
Stone Creek By Del Webbsebasti
Stone Creek Nottingham Ph 1
Stone Creekdel Webb Pinebrook
Stone Crk
Stone Crk By Del Webb Fairfiel
Stone Crk By Del Webb Longleaf
Stone Crk By Del Webb Sandalwo
Stone Crk By Del Webb Saratoga
Stone Crk By Del Webb Sundance
Stone Crk Ph 2a
Stone Crkdel Webb Arlingon Ph
Stone Crkdel Webb Arlington P
Stone Crkdel Webb Nottingh
Stonecreek
Thoroughbred Acres
Topworld Ph 01a Sec 01
Westwood Acres South
Weybourne Landing
Weybourne Landing Phase 1b
Weybourne Lndg Ph 1a
Weybourne Lndg Ph 1b
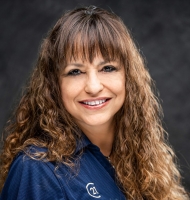
- Marie McLaughlin
- CENTURY 21 Alliance Realty
- Your Real Estate Resource
- Mobile: 727.858.7569
- sellingrealestate2@gmail.com

