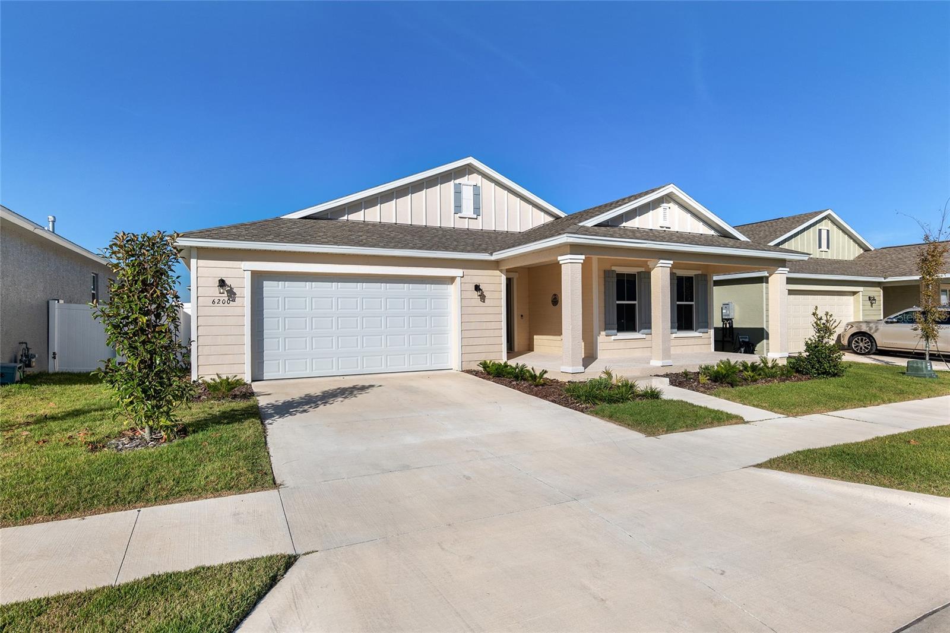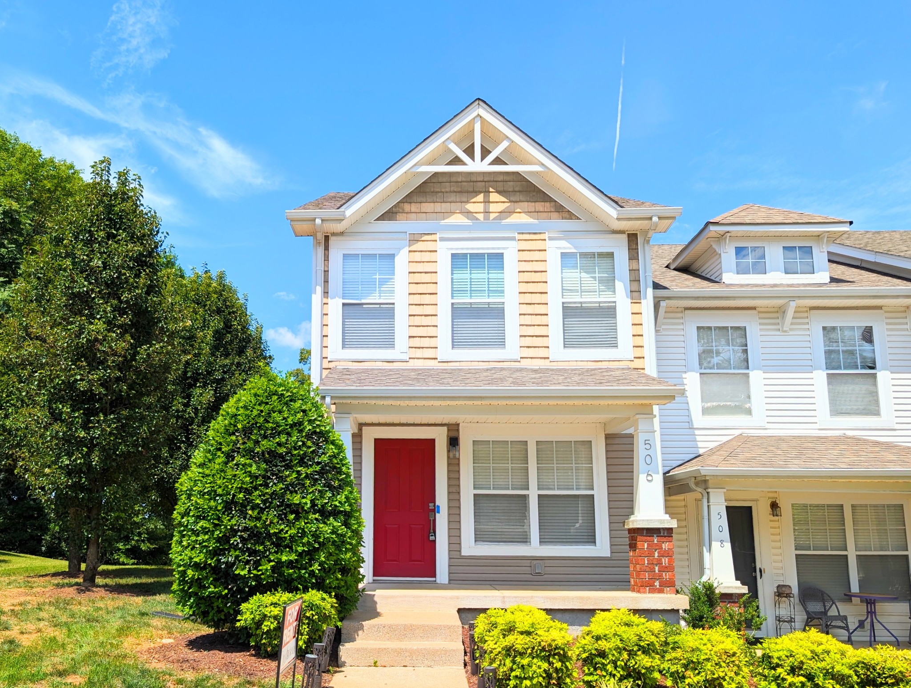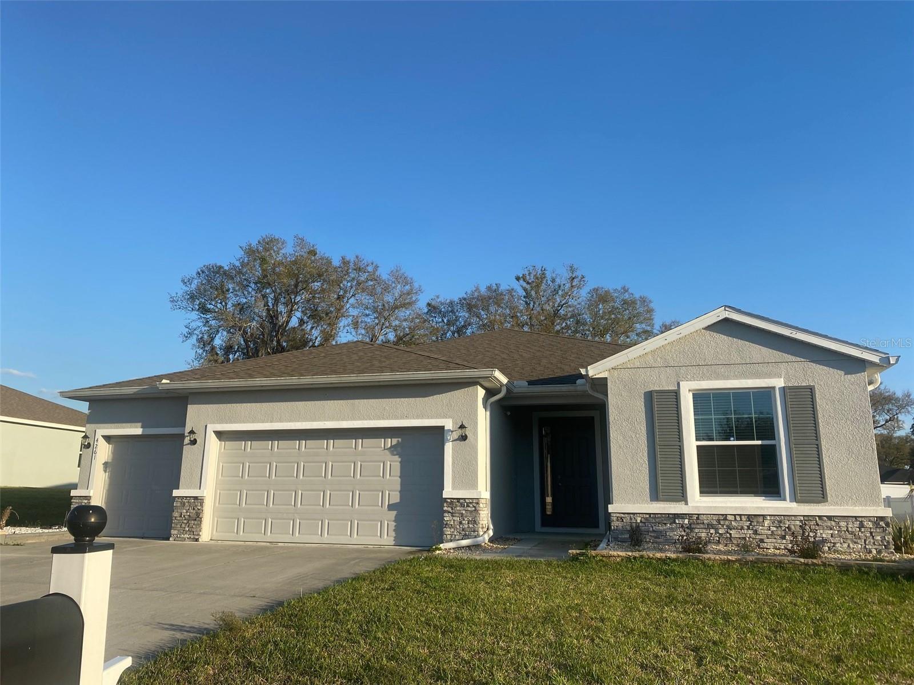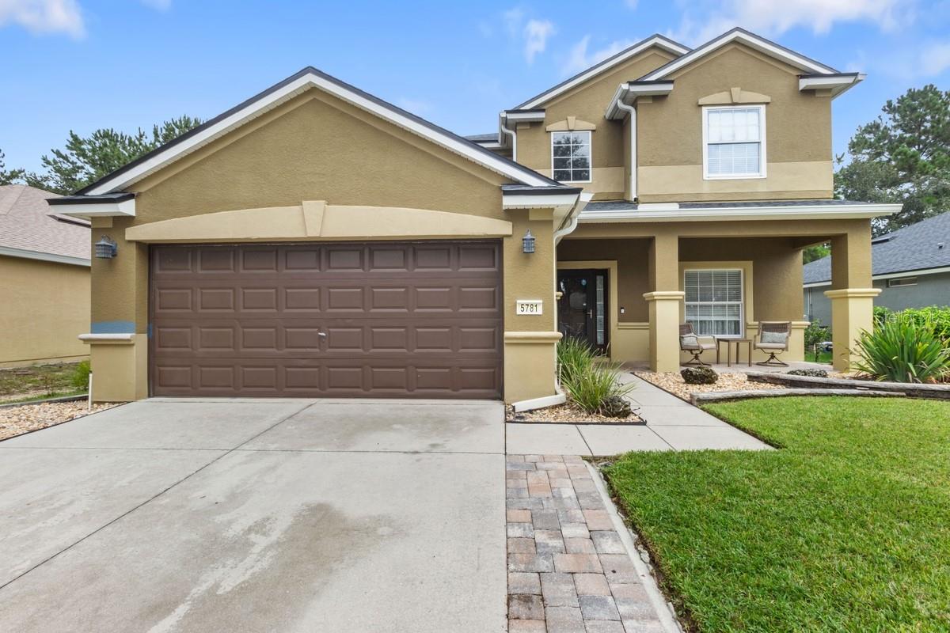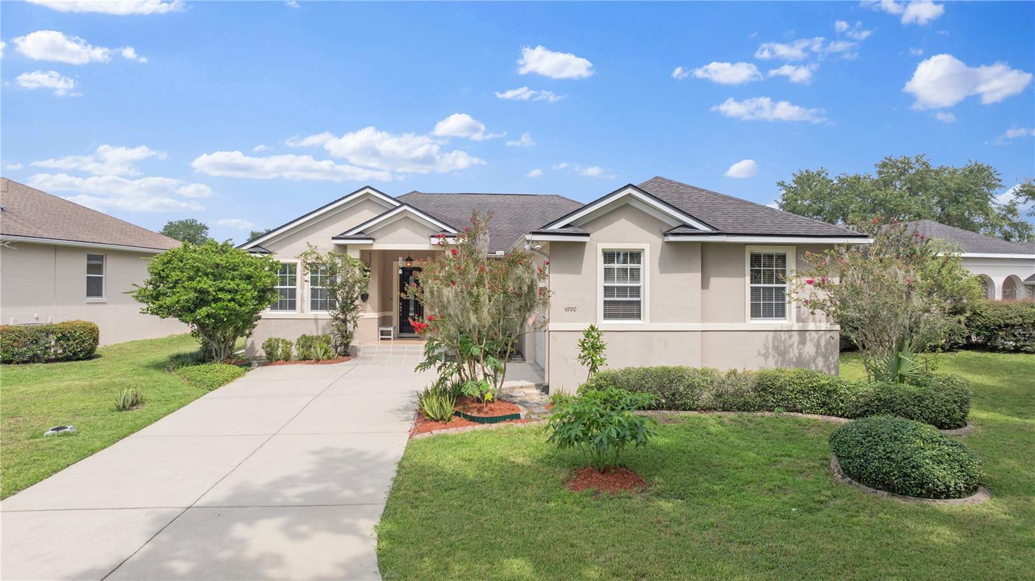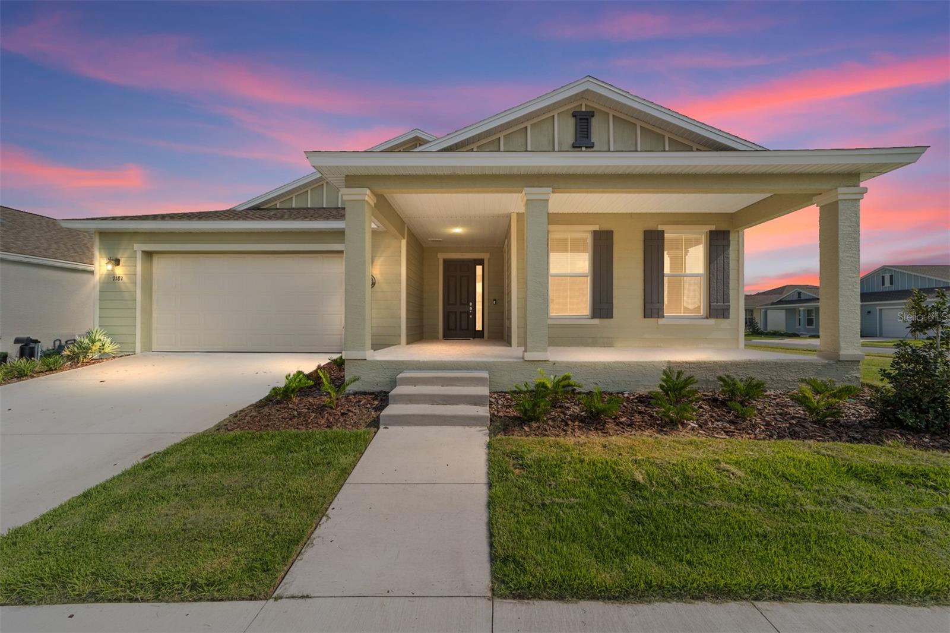4331 65th Place, OCALA, FL 34474
Property Photos
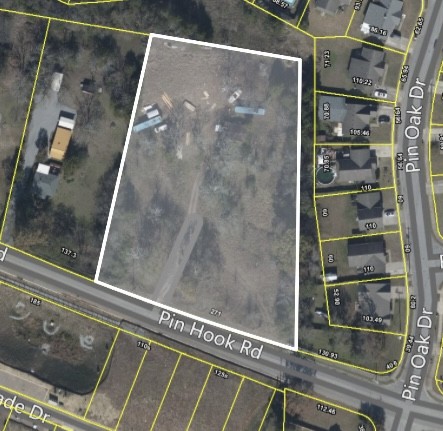
Would you like to sell your home before you purchase this one?
Priced at Only: $415,000
For more Information Call:
Address: 4331 65th Place, OCALA, FL 34474
Property Location and Similar Properties






- MLS#: OM690361 ( Residential )
- Street Address: 4331 65th Place
- Viewed: 19
- Price: $415,000
- Price sqft: $125
- Waterfront: No
- Year Built: 2015
- Bldg sqft: 3322
- Bedrooms: 3
- Total Baths: 3
- Full Baths: 3
- Garage / Parking Spaces: 2
- Days On Market: 37
- Additional Information
- Geolocation: 29.1219 / -82.1956
- County: MARION
- City: OCALA
- Zipcode: 34474
- Subdivision: Preserveheath Brook Ph 01
- Provided by: GOLDEN OCALA REAL ESTATE INC
- Contact: Tasha Osbourne
- 352-369-6969

- DMCA Notice
Description
Built by Deltona Homes and located in the highly sought after Preserve of Heathbrook, this home offers a vibrant community lifestyle with walking trails and convenient access to shopping, dining, and medical facilities. Boasting a spacious open floor plan that combines comfort and style. Upon entertaining featured an Office/Study/Den all purpose room to design to fulfil your needs. The living room features a stunning stone electric fireplace and an impressive granite countertop bar, The gourmet kitchen is a chef's dream, equipped with brand new stainless steel appliances, abundant cabinet space, and a layout designed for both cooking and entertaining. Off the kitchen is a separate dining room with tray ceilings tile throughout. This home offers a split floor plan, each of the three bedrooms includes its own private full bathroom, offering comfort and privacy for all. The owners suite is a serene retreat with a walk in closet and a luxurious en suite bathroom featuring dual sinks, a soaking tub, and a walk in shower. Step outside to the large screened lanai, perfect for enjoying Floridas beautiful weather while overlooking the fully fenced backyard with no neighbors behind youan oasis of privacy. Dont miss your chance to own this exceptional property. Schedule your private showing today and discover all that this stunning home. Brand New Exterior Paint 2024!
Description
Built by Deltona Homes and located in the highly sought after Preserve of Heathbrook, this home offers a vibrant community lifestyle with walking trails and convenient access to shopping, dining, and medical facilities. Boasting a spacious open floor plan that combines comfort and style. Upon entertaining featured an Office/Study/Den all purpose room to design to fulfil your needs. The living room features a stunning stone electric fireplace and an impressive granite countertop bar, The gourmet kitchen is a chef's dream, equipped with brand new stainless steel appliances, abundant cabinet space, and a layout designed for both cooking and entertaining. Off the kitchen is a separate dining room with tray ceilings tile throughout. This home offers a split floor plan, each of the three bedrooms includes its own private full bathroom, offering comfort and privacy for all. The owners suite is a serene retreat with a walk in closet and a luxurious en suite bathroom featuring dual sinks, a soaking tub, and a walk in shower. Step outside to the large screened lanai, perfect for enjoying Floridas beautiful weather while overlooking the fully fenced backyard with no neighbors behind youan oasis of privacy. Dont miss your chance to own this exceptional property. Schedule your private showing today and discover all that this stunning home. Brand New Exterior Paint 2024!
Payment Calculator
- Principal & Interest -
- Property Tax $
- Home Insurance $
- HOA Fees $
- Monthly -
Features
Building and Construction
- Covered Spaces: 0.00
- Exterior Features: Irrigation System, Lighting, Private Mailbox
- Fencing: Vinyl
- Flooring: Carpet, Tile
- Living Area: 2576.00
- Roof: Shingle
Land Information
- Lot Features: Landscaped, Level, Street Dead-End, Street One Way, Paved
Garage and Parking
- Garage Spaces: 2.00
- Parking Features: Driveway, Garage Faces Side
Eco-Communities
- Water Source: Public
Utilities
- Carport Spaces: 0.00
- Cooling: Central Air
- Heating: Central
- Pets Allowed: Yes
- Sewer: Public Sewer
- Utilities: BB/HS Internet Available, Electricity Available, Electricity Connected, Fiber Optics, Sewer Connected, Street Lights, Underground Utilities, Water Connected
Finance and Tax Information
- Home Owners Association Fee Includes: Common Area Taxes, Maintenance Grounds, Private Road, Security
- Home Owners Association Fee: 200.00
- Net Operating Income: 0.00
- Tax Year: 2023
Other Features
- Appliances: Dishwasher, Dryer, Microwave, Range, Refrigerator, Washer
- Association Name: Vine management
- Association Phone: 352-812-8086
- Country: US
- Furnished: Unfurnished
- Interior Features: Built-in Features, Ceiling Fans(s), Eat-in Kitchen, Kitchen/Family Room Combo, Open Floorplan, Primary Bedroom Main Floor, Solid Surface Counters, Solid Wood Cabinets, Split Bedroom, Stone Counters, Thermostat, Tray Ceiling(s), Walk-In Closet(s), Window Treatments
- Legal Description: SEC 03 TWP 16 RGE 21 PLAT BOOK 010 PAGE 171 PRESERVE AT HEATH BROOK PHASE 1 LOT 83
- Levels: One
- Area Major: 34474 - Ocala
- Occupant Type: Owner
- Parcel Number: 2389-300-083
- Style: Craftsman
- Views: 19
- Zoning Code: PUD
Similar Properties
Nearby Subdivisions
Bahia Oaks Un 03
Calesa Township
Calesa Township Roan Hills
Calesa Township Roan Hills Ph
Cimarron
College Heights Park 01 Add Re
College Park
College Park Add
Country Oaks
Falls Of Ocala
Fallsocala 01
Fore Ranch
Heath Brook Hills
Hunt Club At Foxpoint
Kingsland Country Estates Whis
Meadow Oaks 02
Meadow Oaks Un 02
Meadows At Heathbrook
None
Not On List
Paddock Villas
Preserve At Heathbrook
Preserveheath Brook Ph 01
Red Hawk
Ridge At Heathbrook
Ridgeheath Brook Ph 1
Rivendell
Saddle Creek Ph 01
Saddle Creek Ph 02
Silver Spgs Shores Un 17
Sonoma
The Fountains
Timberwood
Timberwood Third Add
Contact Info
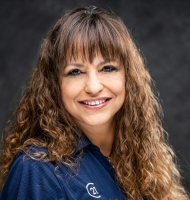
- Marie McLaughlin
- CENTURY 21 Alliance Realty
- Your Real Estate Resource
- Mobile: 727.858.7569
- marie@c21connects.com


































