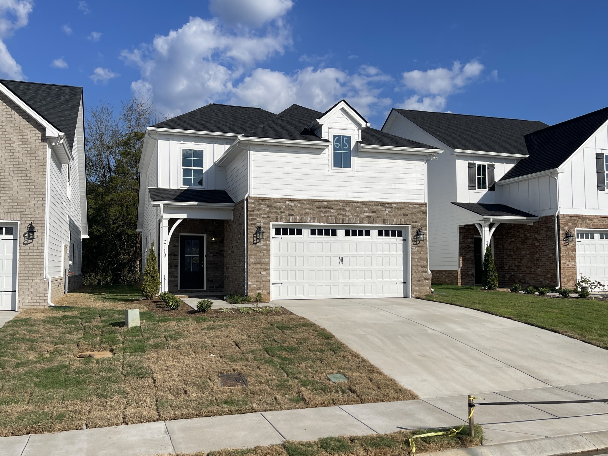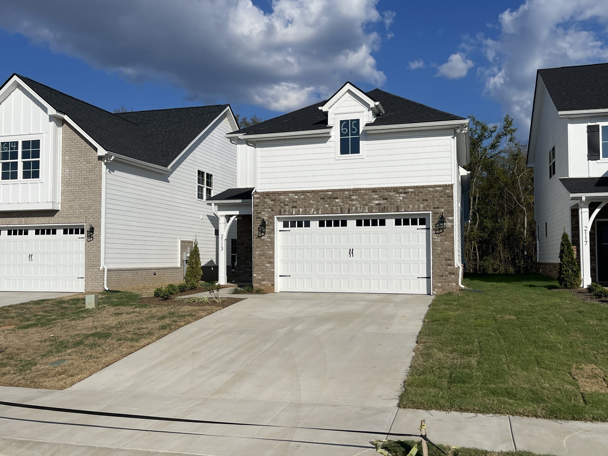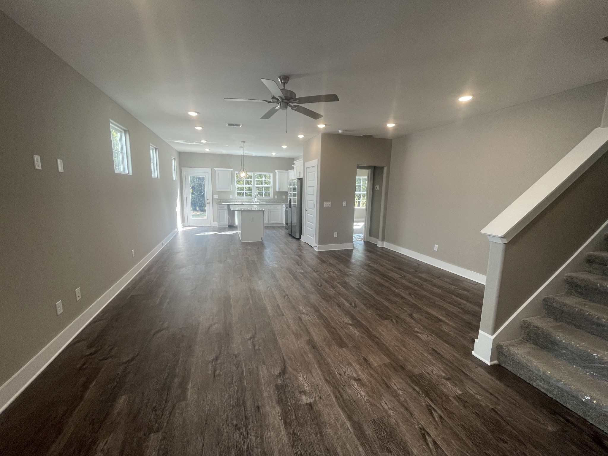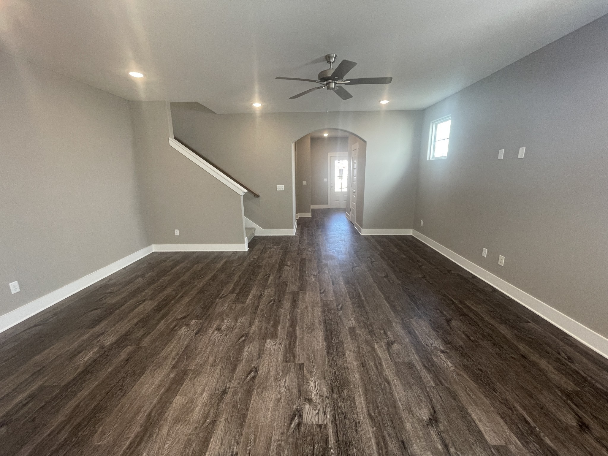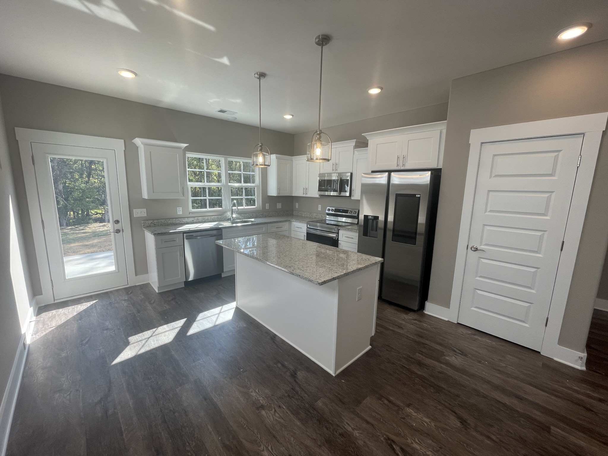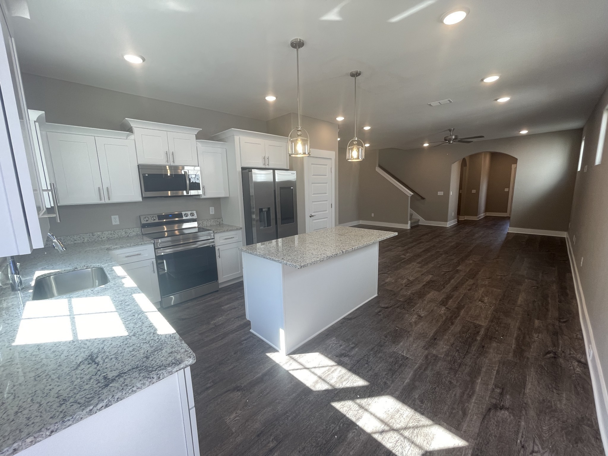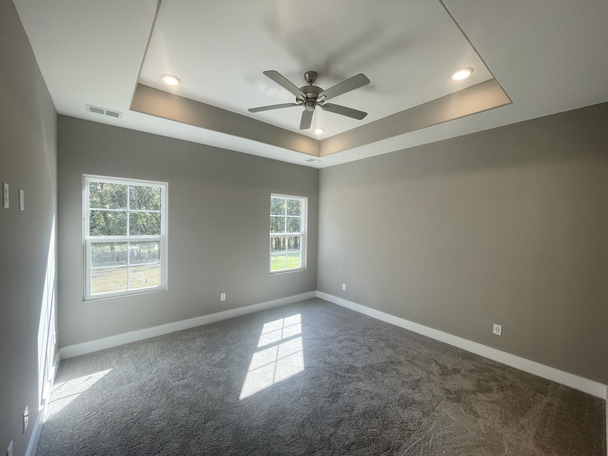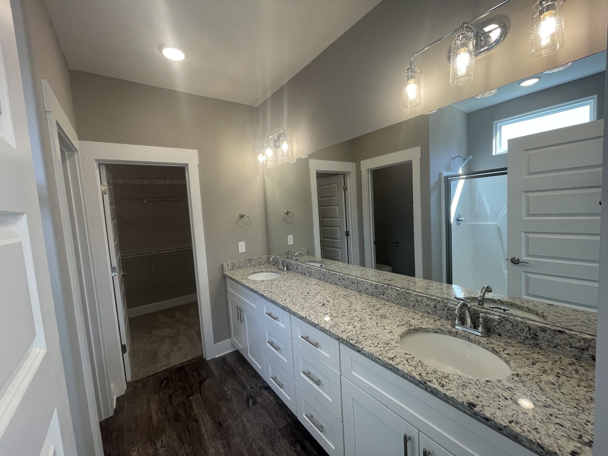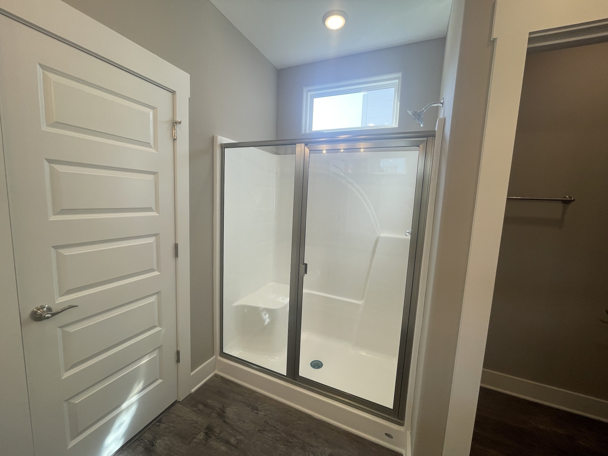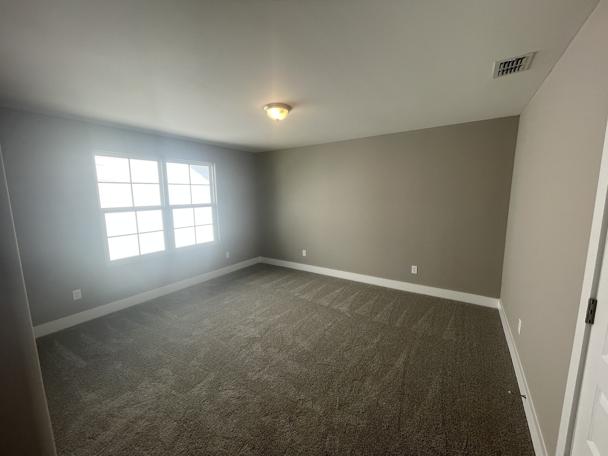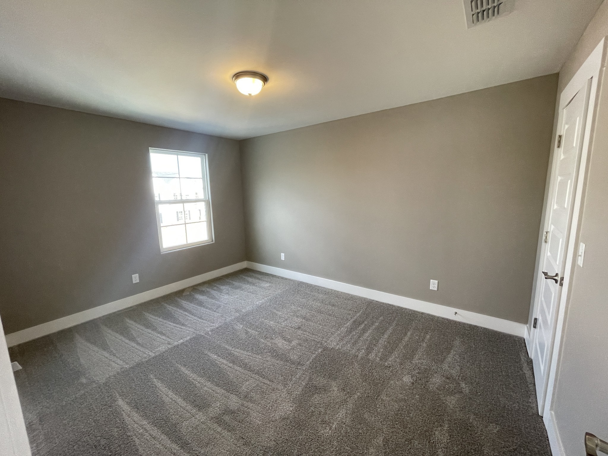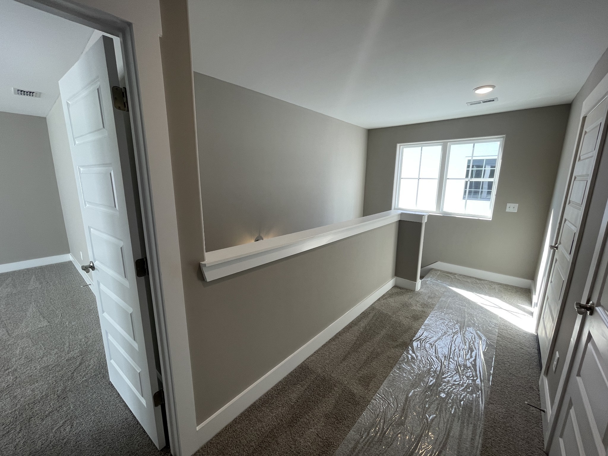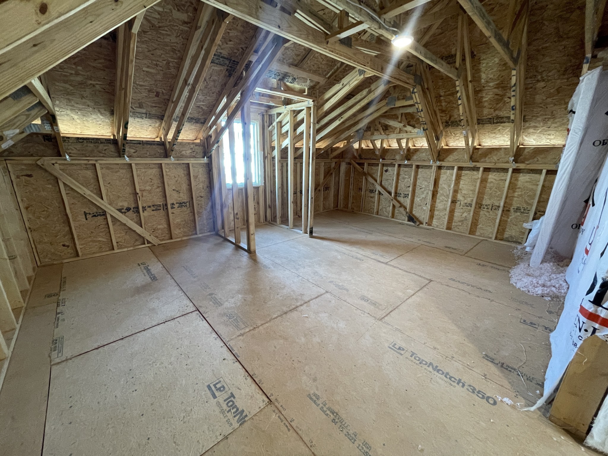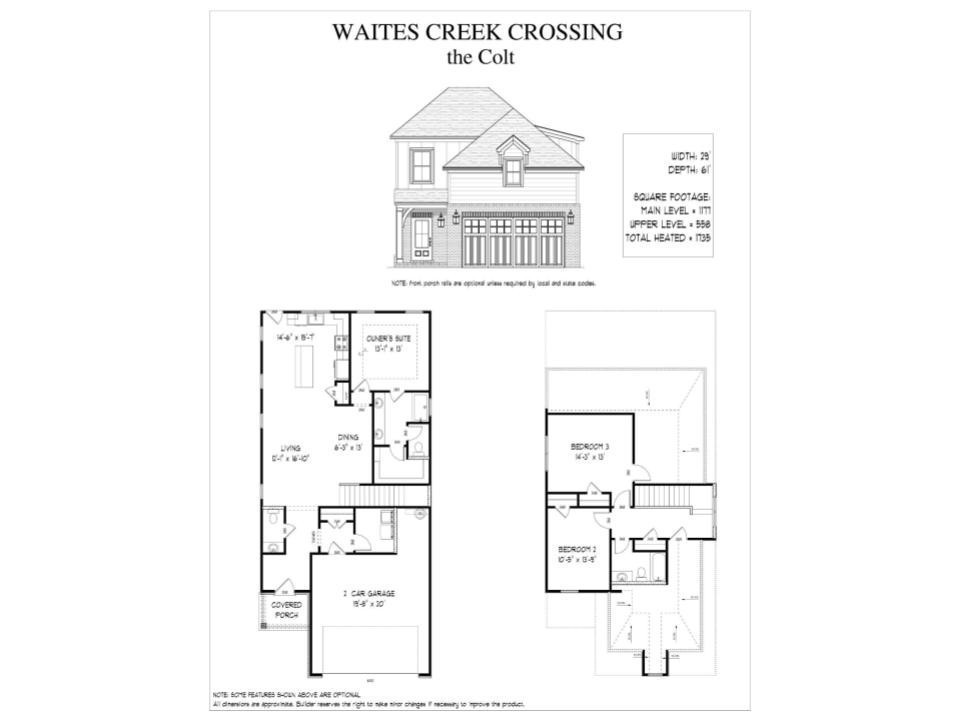728 Fort King Street, OCALA, FL 34471
Property Photos
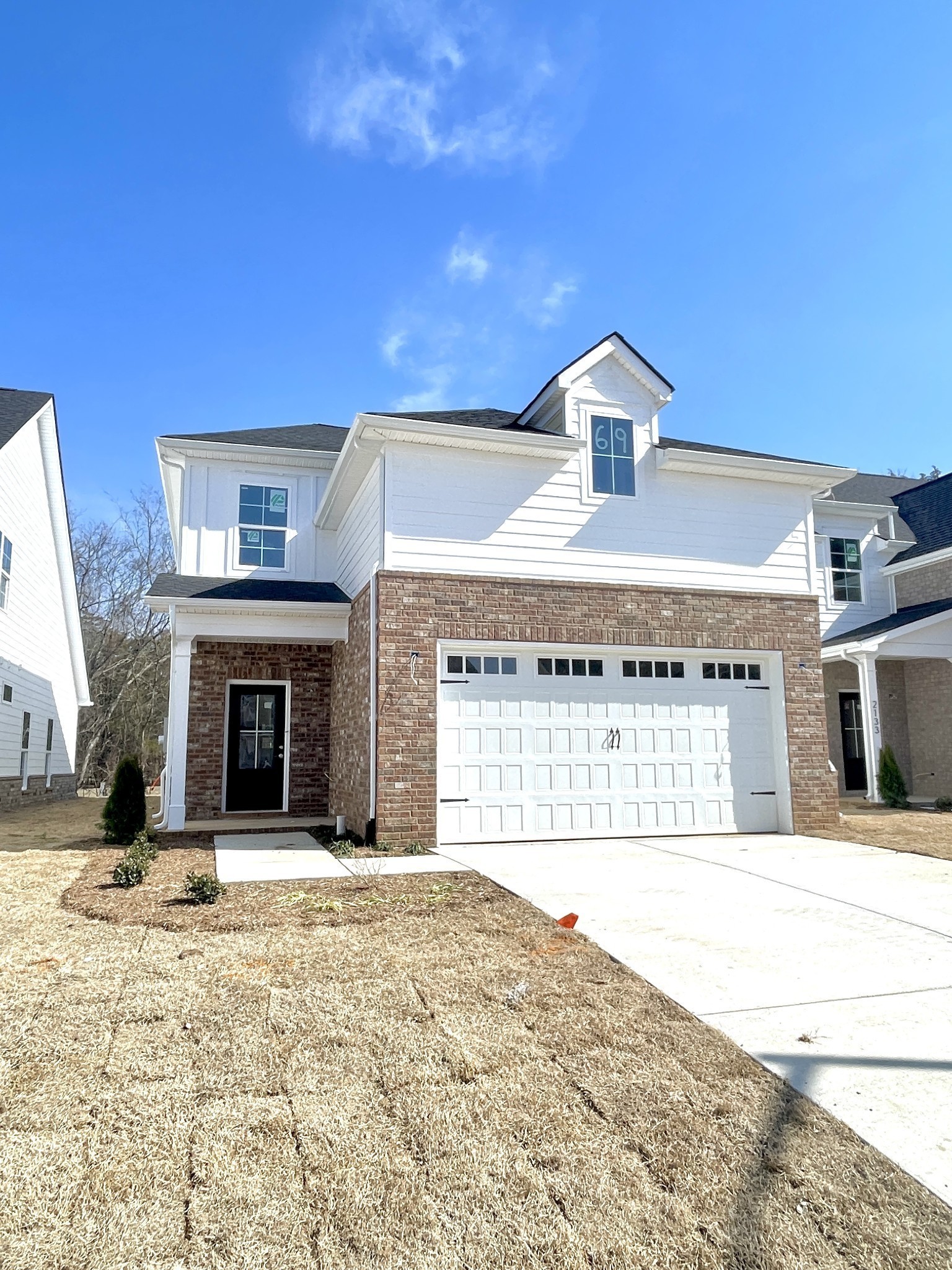
Would you like to sell your home before you purchase this one?
Priced at Only: $895,000
For more Information Call:
Address: 728 Fort King Street, OCALA, FL 34471
Property Location and Similar Properties
- MLS#: OM691663 ( Residential )
- Street Address: 728 Fort King Street
- Viewed: 2
- Price: $895,000
- Price sqft: $168
- Waterfront: No
- Year Built: 1891
- Bldg sqft: 5339
- Bedrooms: 6
- Total Baths: 4
- Full Baths: 4
- Days On Market: 2
- Additional Information
- Geolocation: 29.1852 / -82.1303
- County: MARION
- City: OCALA
- Zipcode: 34471
- Subdivision: Caldwells Add
- Elementary School: Eighth Street Elem. School
- Middle School: Osceola Middle School
- High School: Forest High School
- Provided by: GOLDEN OCALA REAL ESTATE INC
- Contact: Tasha Osbourne
- 352-369-6969
- DMCA Notice
-
DescriptionDiscover a unique living experience just four blocks from Ocala's vibrant downtown square. This historical multiplex residence, dating back to 1891, offers an exceptional opportunity for multi generational living. With its spacious units, this property is perfectly designed to accommodate families of all sizes while providing ample room for privacy and togetherness. Each unit is generously sized and filled with gorgeous natural light, creating a warm and inviting atmosphere. Modern upgrades, including new appliances and meticulously planned layouts, ensure every corner of these homes is both comfortable and convenient, meeting the needs of a diverse family setup. Located in the heart of Ocala's Historic District, this home is more than just a residenceit's a gateway to a vibrant community life. Residents can easily access the district's trendy eateries, breweries, shops, and picturesque oak covered streets via golf cart. Beyond the district, the adventurous can explore Silver Springs State Park, while horse enthusiasts will appreciate the proximity to the World Equestrian Center. Seize this rare opportunity to own a piece of Ocalas history while creating a versatile living space for your family's future. Schedule a viewing today and experience the best of multi generational living in one of Ocala's most sought after locations.
Payment Calculator
- Principal & Interest -
- Property Tax $
- Home Insurance $
- HOA Fees $
- Monthly -
Features
Building and Construction
- Basement: Crawl Space
- Covered Spaces: 0.00
- Exterior Features: Courtyard, Dog Run, Lighting, Private Mailbox, Sidewalk
- Fencing: Board, Fenced, Wood
- Flooring: Carpet, Tile, Wood
- Living Area: 4885.00
- Roof: Shingle
Property Information
- Property Condition: Completed
Land Information
- Lot Features: Cleared, Historic District, City Limits, Landscaped, Level, Paved
School Information
- High School: Forest High School
- Middle School: Osceola Middle School
- School Elementary: Eighth Street Elem. School
Garage and Parking
- Garage Spaces: 0.00
- Open Parking Spaces: 0.00
- Parking Features: Circular Driveway, Curb Parking, Driveway, Parking Pad
Eco-Communities
- Water Source: Public
Utilities
- Carport Spaces: 0.00
- Cooling: Central Air
- Heating: Central
- Pets Allowed: Yes
- Sewer: Public Sewer
- Utilities: BB/HS Internet Available, Cable Connected, Electricity Connected, Fiber Optics, Natural Gas Connected, Sewer Connected, Street Lights, Water Connected
Finance and Tax Information
- Home Owners Association Fee: 0.00
- Insurance Expense: 0.00
- Net Operating Income: 0.00
- Other Expense: 0.00
- Tax Year: 2024
Other Features
- Appliances: Dishwasher, Dryer, Microwave, Range, Range Hood, Refrigerator, Washer
- Country: US
- Furnished: Unfurnished
- Interior Features: Built-in Features, Cathedral Ceiling(s), Ceiling Fans(s), Crown Molding, Eat-in Kitchen, High Ceilings, Primary Bedroom Main Floor, PrimaryBedroom Upstairs, Solid Surface Counters, Solid Wood Cabinets, Split Bedroom, Stone Counters, Thermostat, Vaulted Ceiling(s), Window Treatments
- Legal Description: SEC 17 TWP 15 RGE 22 PLAT BOOK E PAGE 004 CALDWELLS ADD OCALA W 1/2 OF E 1/2 & W 2 FT 4 1/2 IN. OF E 105 FT LOT 27 EXCEPT E 1/2 OF S 88 FT OF W 1/2 OF E 1/2 & W 2 FT 4 1/2 INCHES OF E 105 FT OF LOT 27 LESS & EXCEPT THE FOLLOWING: BEG AT SW COR OF W 1 /2 OF E 1/2 OF BLK 27 TH N 00-05-35 W 88 FT TH N 89-59-02 E 52.71 FT TH S 00-13-25 E 88 FT TH S 89-59-02 W 52.91 FT TO POB.
- Levels: Two
- Area Major: 34471 - Ocala
- Occupant Type: Owner
- Parcel Number: 2820-027-004
- Style: Colonial, Historic
- Zoning Code: R3
Nearby Subdivisions
Alvarez Grant
Andersons Add
Avondale
Caldwells Add
Caldwells Add Lts B M Magnoli
Carriage Hill
Carver Plaza
Cedar Hills
Cedar Hills Add
Country Estate
Country Estates South
Crestwood
Crestwood North Village
Crestwood Un 01
Crestwood Un 04
Doublegate
Druid Hills
Druid Hills Revised Ptn
Edgewood Park Un 05
El Dorado
Fisher Park
Fleming Charles Lt 03 Mcintosh
Forrest Park Estate
Fort King Forest Add 02
Glenview
Golden Acres
Hidden Estate
Highlands Manor
Holcomb Ed
Kensington Court
Kingswood Acres
Lake Louise Manor1st Add
Lake View Village
Laurel Run
Laurel Wood
Lemonwood 02 Ph 04
Lemonwood Ii
Livingston Park
Mackenzie Realty Company Unr S
Magnolia Garden Villas Or 1412
Mcateers Add
Meadowview Add 03
Non Sub
Not In Hernando
Not On List
Oak Rdg
Ocala Highlands
Ocala Highlands Citrus Drive A
Ocala Hlnds
Palm Terrace
Palmetto Park Ocala
Pleasant View Heights
Polo Lane
Rivers Acres First Add
Rosewoods
Sanchez Grant
Shady Wood Un 01
Shady Wood Un 02
Sherwodd Hills Est
Sherwood Forest
Silver Spgs Shores Un 10
Southwood Village
Stonewood Estate
Summerset Estate
Summerton
Summit 02
Summit 03
Suncrest
Tract 2
Unr Sub
Virginia Heights
Waldos Place
West End
West End Addocala
West End Ocala
Westbury
White Oak Village Ph 02
Windemere Glen
Windemere Glen Estate
Windstream
Windstream A
Winterwoods
Woodfield Crossing
Woodfields
Woodfields Cooley Add
Woodfields Un 04
Woodfields Un 05
Woodfields Un 07
Woodfields Un 09
Woodland Estate
Woodland Pk
Woodland Villages
Woodland Villages Manor Homes
Woodland Villages Twnhms
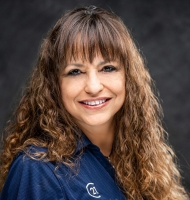
- Marie McLaughlin
- CENTURY 21 Alliance Realty
- Your Real Estate Resource
- Mobile: 727.858.7569
- sellingrealestate2@gmail.com

