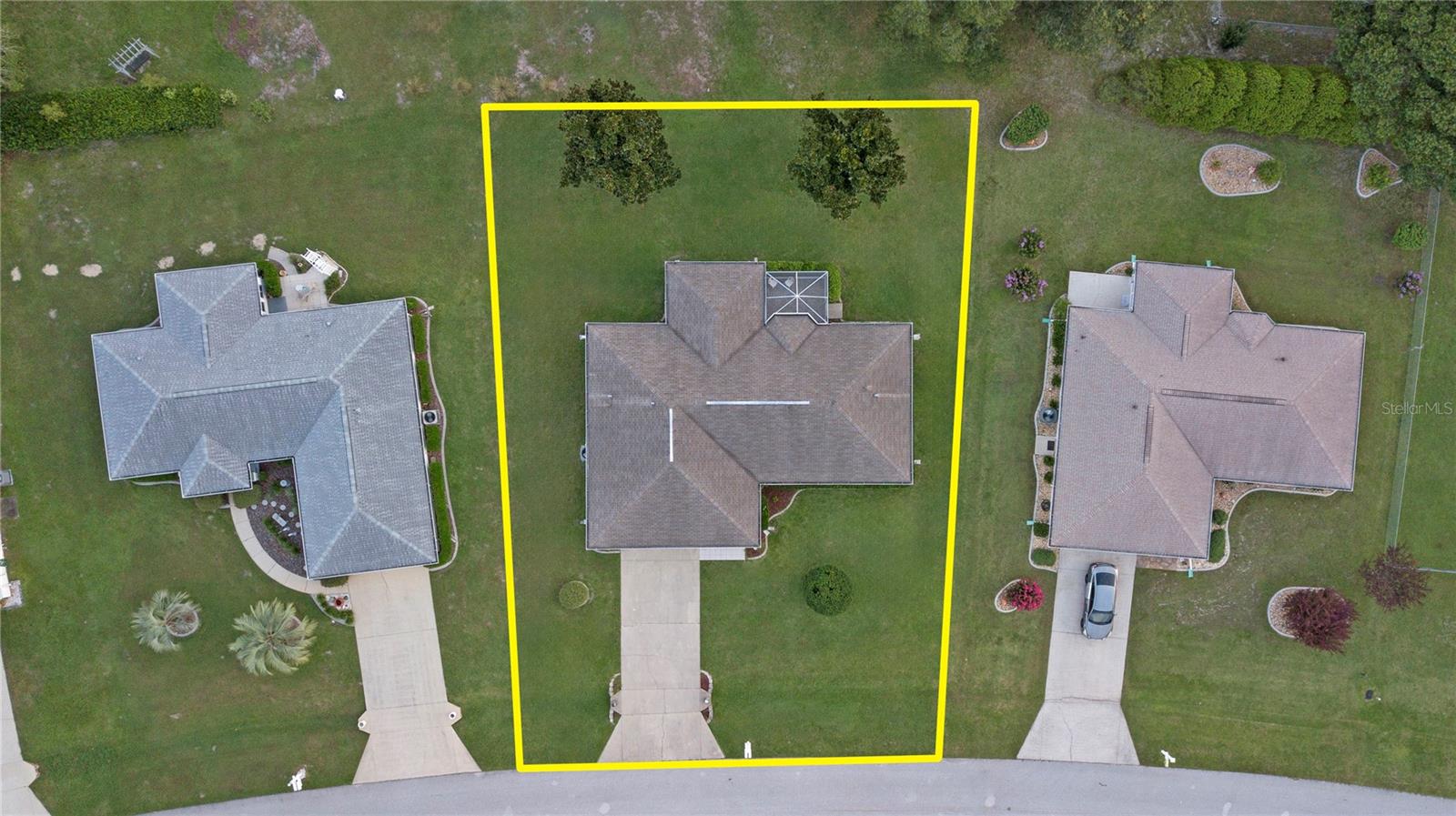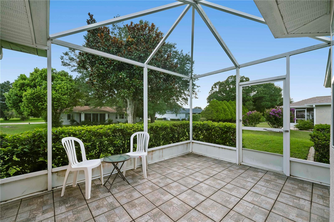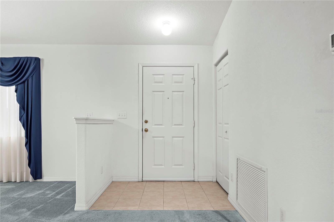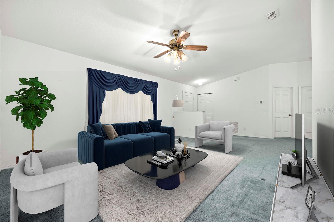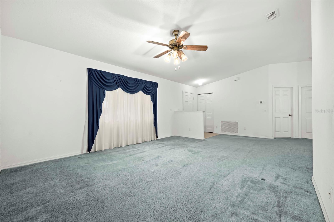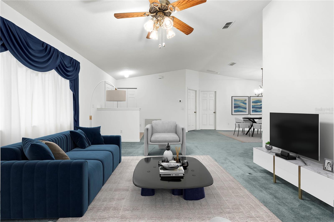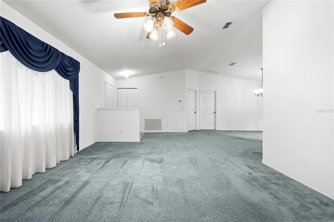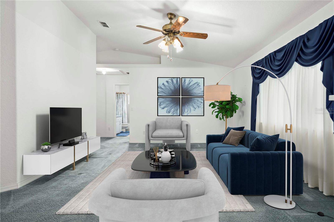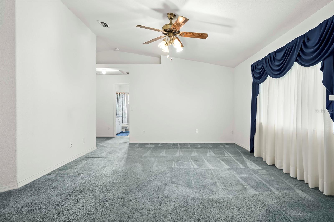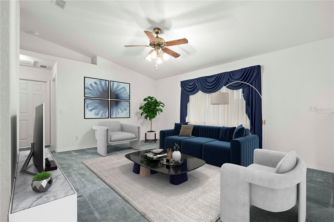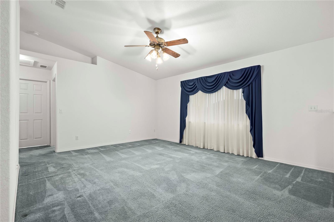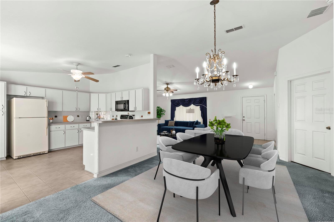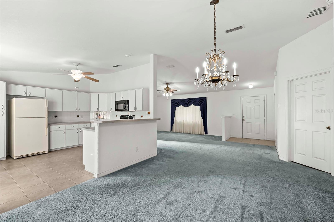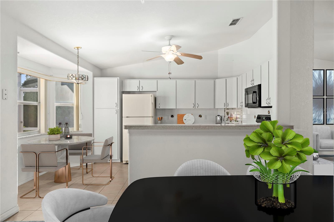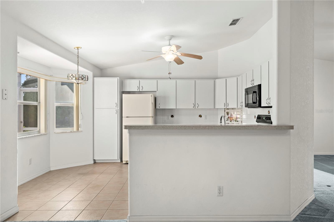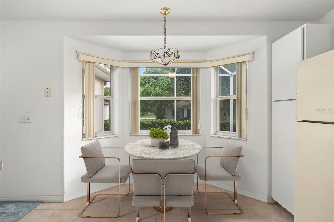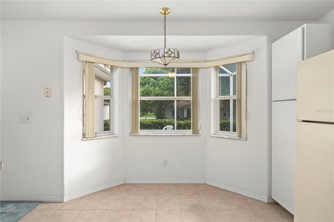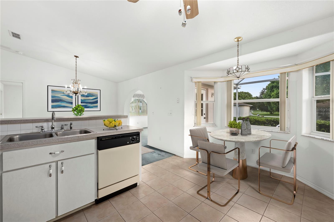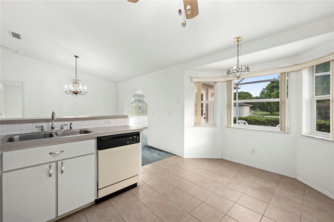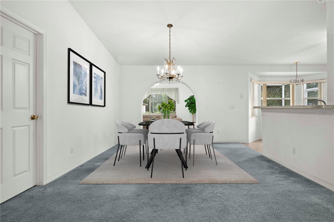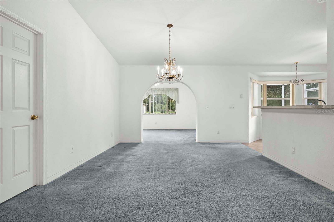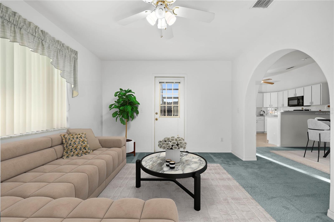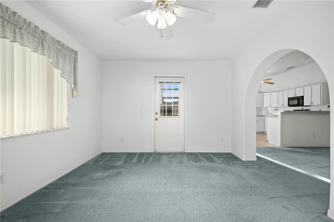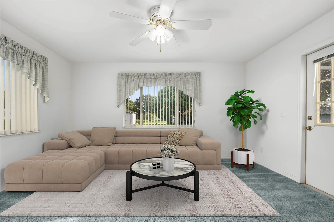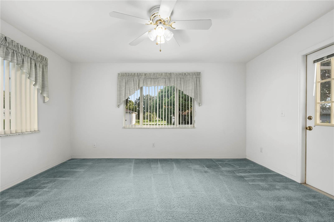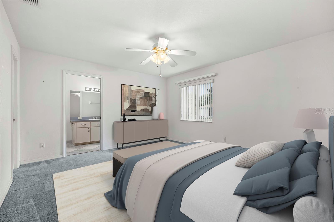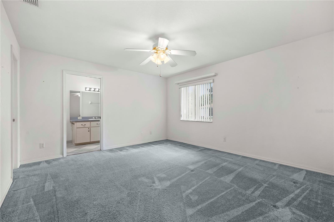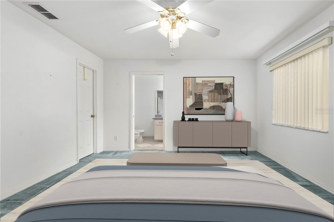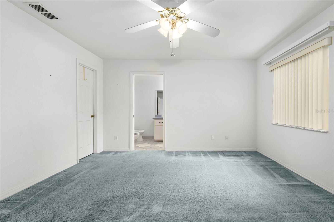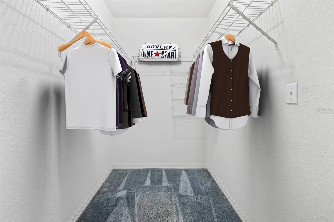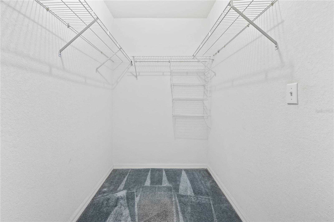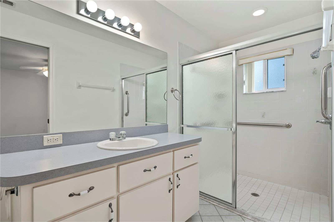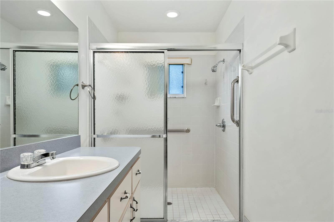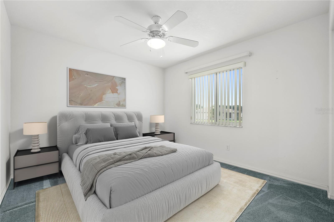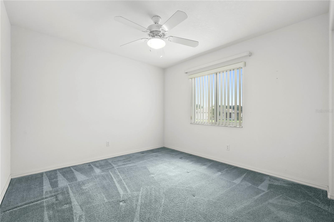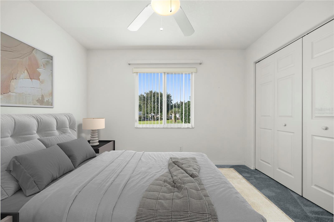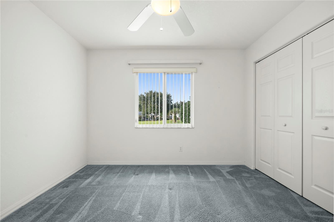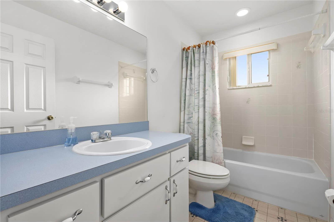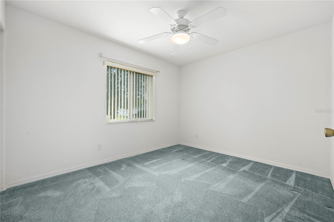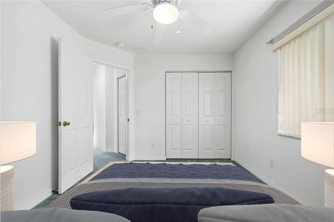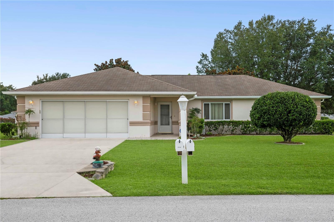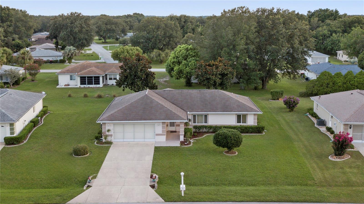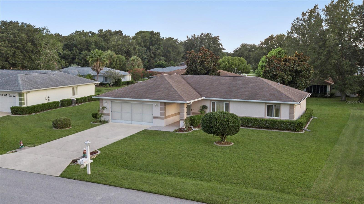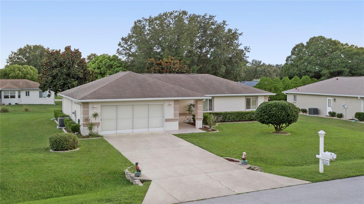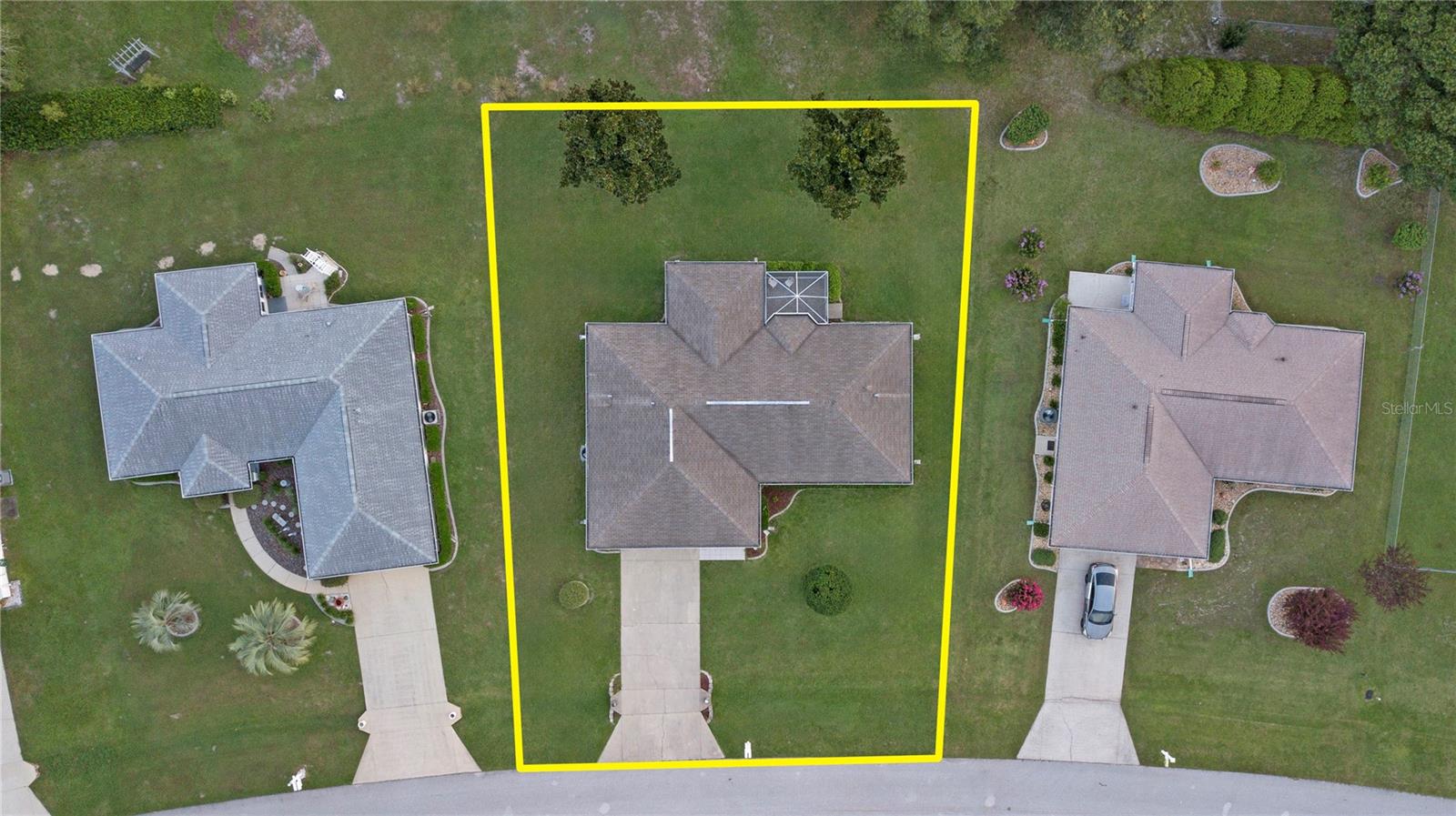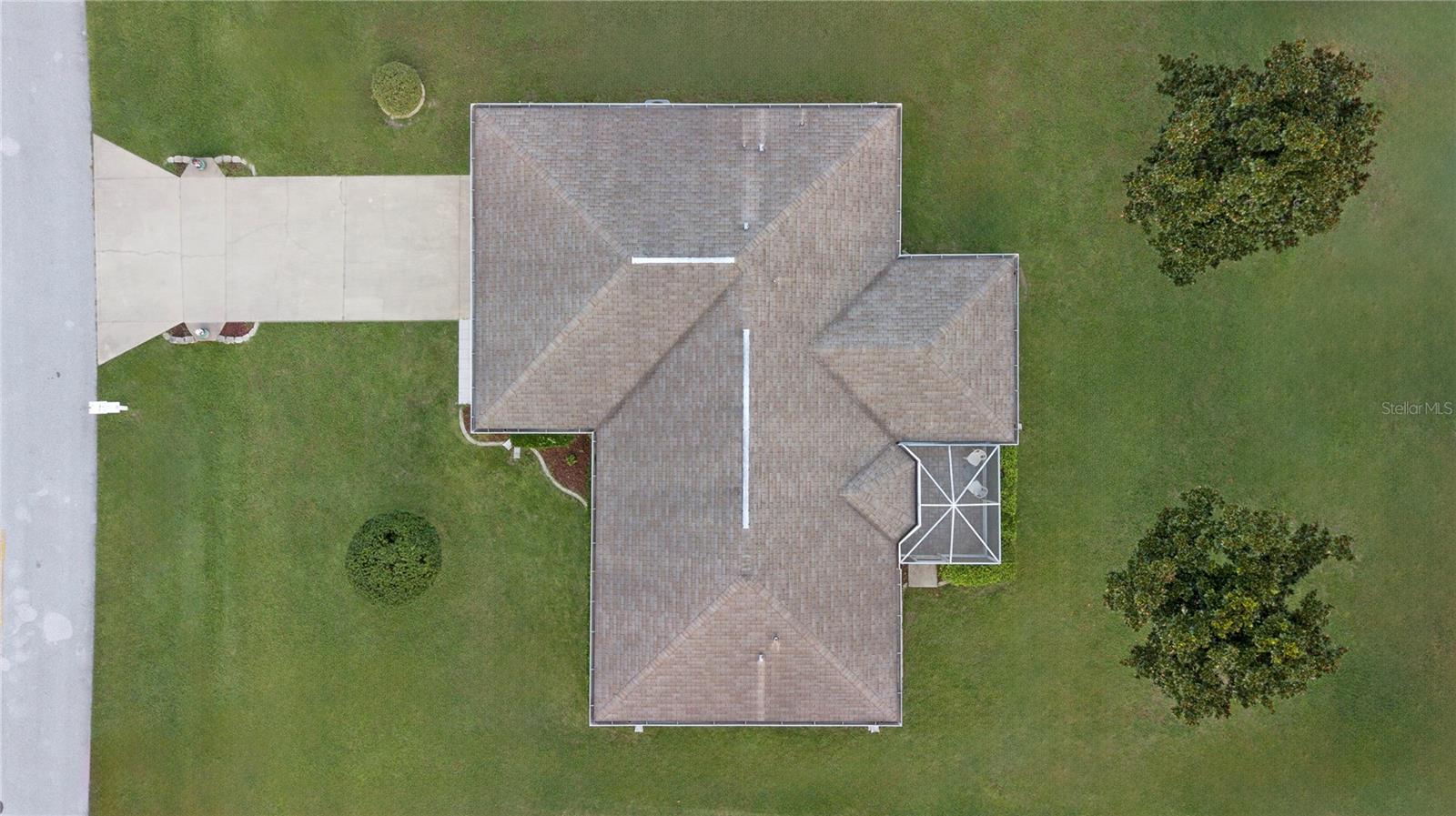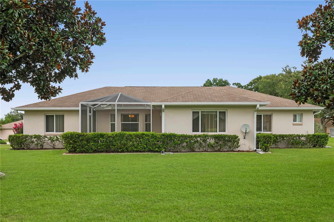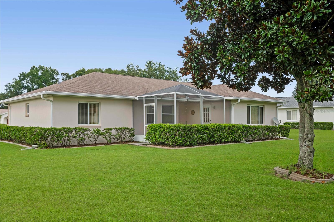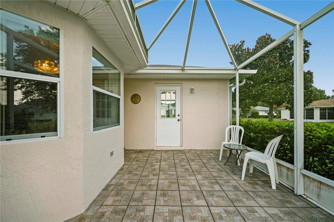6056 103rd Street, OCALA, FL 34476
Property Photos
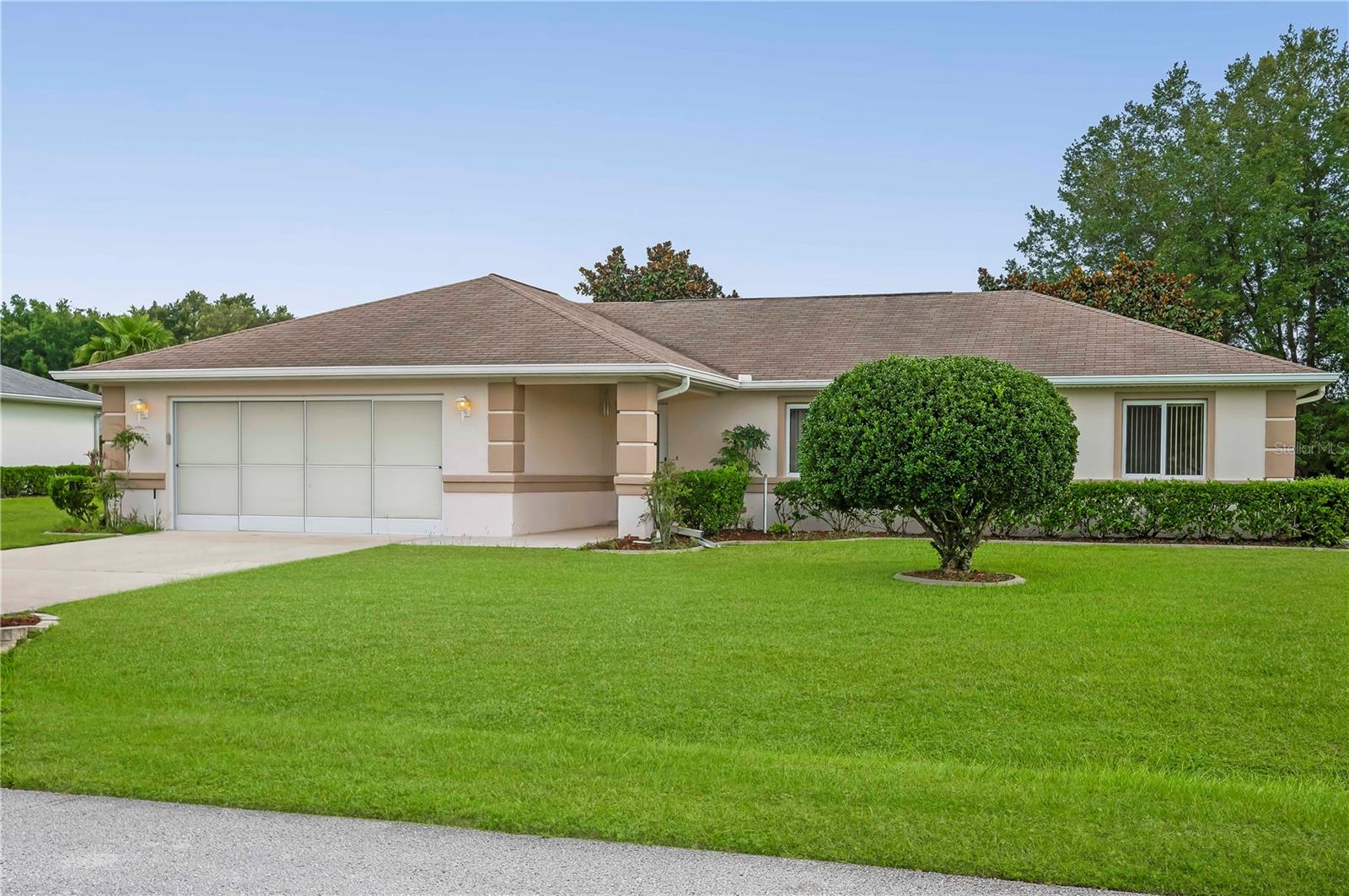
Would you like to sell your home before you purchase this one?
Priced at Only: $225,000
For more Information Call:
Address: 6056 103rd Street, OCALA, FL 34476
Property Location and Similar Properties
Adult Community
- MLS#: V4937725 ( Residential )
- Street Address: 6056 103rd Street
- Viewed: 5
- Price: $225,000
- Price sqft: $88
- Waterfront: No
- Year Built: 2001
- Bldg sqft: 2546
- Bedrooms: 3
- Total Baths: 2
- Full Baths: 2
- Garage / Parking Spaces: 2
- Days On Market: 109
- Additional Information
- Geolocation: 29.0726 / -82.2194
- County: MARION
- City: OCALA
- Zipcode: 34476
- Subdivision: Cherrywood Estates
- Provided by: RE/MAX SIGNATURE
- Contact: Stephanie Cathey
- 386-236-0760
- DMCA Notice
-
DescriptionDiscover this lovely single owner home in the sought after 55+ community of Cherrywood Estates. This spacious residence offers nearly 1,700 sq ft of under air living space, featuring 3 bedrooms, 2 bathrooms, 2 car garage, and a split floor plan with high volume ceilings. Enjoy peace of mind with a brand new roof being installed in August 2024 and a new (2023) AC unit. The eat in kitchen boasts plenty of cabinet space and the peninsula counter is great for hosting parties. The room effortlessly opens to the dedicated dining space making hosting dinner parties a breeze! This floor plan is open and airy! Primary bedroom is generous in size with a deep walk in closet and an ensuite bath complete with oversized vanity and stand up shower. The guest bedrooms are also nicely sized with deep closets and they share a guest bathroom with shower/tub combo and deep vanity. Relax in the enclosed Florida room in the back, overlooking your backyard or turn this space into a beautiful office!
Payment Calculator
- Principal & Interest -
- Property Tax $
- Home Insurance $
- HOA Fees $
- Monthly -
Features
Building and Construction
- Covered Spaces: 0.00
- Exterior Features: Private Mailbox, Rain Gutters
- Flooring: Carpet
- Living Area: 1673.00
- Roof: Shingle
Property Information
- Property Condition: Completed
Land Information
- Lot Features: Landscaped
Garage and Parking
- Garage Spaces: 2.00
- Open Parking Spaces: 0.00
Eco-Communities
- Water Source: Public
Utilities
- Carport Spaces: 0.00
- Cooling: Central Air
- Heating: Central, Heat Pump
- Pets Allowed: Cats OK, Dogs OK, Yes
- Sewer: Public Sewer
- Utilities: BB/HS Internet Available, Cable Connected, Electricity Connected, Phone Available, Sewer Connected, Water Connected
Amenities
- Association Amenities: Cable TV, Clubhouse, Fitness Center, Pool, Shuffleboard Court, Tennis Court(s)
Finance and Tax Information
- Home Owners Association Fee Includes: Cable TV, Pool, Maintenance Grounds, Recreational Facilities, Trash
- Home Owners Association Fee: 312.12
- Insurance Expense: 0.00
- Net Operating Income: 0.00
- Other Expense: 0.00
- Tax Year: 2023
Other Features
- Appliances: Dishwasher, Dryer, Microwave, Range, Refrigerator, Washer
- Association Name: Jennifer Griffin
- Association Phone: 351-237-1675
- Country: US
- Interior Features: Ceiling Fans(s), Kitchen/Family Room Combo, Primary Bedroom Main Floor, Thermostat
- Legal Description: SEC 29 TWP 16 RGE 21 PLAT BOOK 005 PAGE 178 CHERRYWOOD ESTATES PHASES 10B & 11 BLK KK LOT 28
- Levels: One
- Area Major: 34476 - Ocala
- Occupant Type: Vacant
- Parcel Number: 35680-111-28
- Possession: Close of Escrow
- Style: Contemporary
- Zoning Code: R1
Nearby Subdivisions
0
Bahia Oaks
Bahia Oaks Un 5
Bent Tree
Brookhaven
Brookhaven Ph 1
Brookhaven Ph 2
Cherrywood
Cherrywood Estate
Cherrywood Estates
Cherrywood Estates Phase 6b Bl
Copperleaf
Countryside Farms
Emerald Point
Fountainsoak Run Ph Ii
Freedom Crossings Preserve
Freedom Xings Preserve Ph 2
Greystone Hills
Greystone Hills Ph 2
Greystone Hills Ph One
Hardwood Trls
Harvest Mdw
Hibiscus Park Un 02
Hibiscus Park Un 2
Hidden Lake
Hidden Lake 04
Hidden Lake Un 01
Hidden Lake Un 04
Hidden Lake Un Iv
Indigo East
Indigo East Ph 1
Indigo East Ph 1 Un Aa Bb
Indigo East Ph 1 Un Gg
Indigo East Ph I Un G G
Indigo East South Ph 1
Indigo East South Ph 4
Jb Ranch
Jb Ranch Ph 01
Jb Ranch Sub Ph 2a
Kingsland Country
Kingsland Country Estate
Kingsland Country Estatemarco
Kingsland Country Estates
Kingsland Country Estates Whis
Kingsland Country Estatesmarco
Kingsland Country Ests Frst Gl
Leighton Estate
Majestic Oaks
Majestic Oaks First Add
Majestic Oaks Fourth Add
Majestic Oaks Second Add
Marco Polokingsland Country Es
Marion Landing
Marion Landing Un 03
Marion Lndg Ph 01
Marion Lndg Un 03
Marion Ranch
Marion Ranch Ph2
Meadow Glenn
Meadow Glenn Un 01
Meadow Glenn Un 03a
Meadow Glenn Un 1
Meadow Glenn Un 2
Meadow Ridge
Not On List
Not On The List
Oak Manor
Oak Ridge Estate
Oak Run
Oak Run Baytree Greens
Oak Run Crescent Oaks
Oak Run Eagles Point
Oak Run Fairway Oaks
Oak Run Fairways Oaks
Oak Run Fountains
Oak Run Golfview
Oak Run Golfview A
Oak Run Golfview B
Oak Run Hillside
Oak Run Laurel Oaks
Oak Run Linkside
Oak Run Park View
Oak Run Preserve
Oak Run Preserve Un A
Oak Run Preserve Un B
Oak Run The Fountains
Oak Run The Preserve
Oak Run Timbergate
Oak Rungolfview
Oaks At Ocala Crossings South
Oaksocala Xings South Ph 1
Oaksocala Xings South Ph Two
Ocala Crossings South
Ocala Crossings South Phase Tw
Ocala Crosssings South Ph 2
Ocala Waterway Estate
Ocala Waterway Estates
On Top Of The World
Other
Paddock Club Estates
Palm Cay
Palm Cay 02
Palm Cay 02 Rep Efpalm Ca
Palm Cay Un 02
Palm Cay Un 02 Replattracts
Palm Cay Un Ii
Palm Point
Pidgeon Park
Pidgeon Park Tr B4
Pioneer Ranch
Pyles
Sandy Pines
Shady Grove
Shady Hills Estate
Shady Road Acres
Shady Road Ranches
Spruce Creek
Spruce Creek 02
Spruce Creek 04
Spruce Creek I
Spruce Crk 02
Spruce Crk 03
Spruce Crk I
Summit 02
Woods Mdws
Woods Mdws Estates Add 01
Woods Mdws Sec 01
Woodsmeadows Estates Add 02
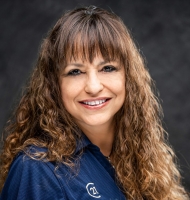
- Marie McLaughlin
- CENTURY 21 Alliance Realty
- Your Real Estate Resource
- Mobile: 727.858.7569
- sellingrealestate2@gmail.com

