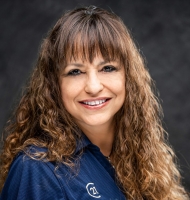13380 Barkingside Place, SPRING HILL, FL 34609
Property Photos

Would you like to sell your home before you purchase this one?
Priced at Only: $444,000
For more Information Call:
Address: 13380 Barkingside Place, SPRING HILL, FL 34609
Property Location and Similar Properties
- MLS#: TB8304270 ( Residential )
- Street Address: 13380 Barkingside Place
- Viewed: 20
- Price: $444,000
- Price sqft: $130
- Waterfront: No
- Year Built: 2014
- Bldg sqft: 3419
- Bedrooms: 3
- Total Baths: 3
- Full Baths: 3
- Garage / Parking Spaces: 3
- Days On Market: 26
- Additional Information
- Geolocation: 28.4429 / -82.5002
- County: HERNANDO
- City: SPRING HILL
- Zipcode: 34609
- Subdivision: Villages At Avalon Ph 1
- Provided by: HEART OF FLORIDA REALTY LLC
- Contact: Carter Bolesta
- 352-428-0800
- DMCA Notice
-
DescriptionWelcome to your dream home! This stunning residence boasts an inviting open floor plan that seamlessly connects living, dining, and kitchen spaces, perfect for entertaining and everyday living. The heart of the home features exquisite stone countertops, adding a touch of elegance to your culinary adventures. A large kitchen island adds to the appeal! With 3 spacious bedrooms and 3 well appointed bathrooms, there's plenty of room for family and guests. Need a dedicated workspace? An office area offers the perfect solution for remote work or study. Enjoy outdoor living at its best with a reliable sprinkler system, ensuring your fully fenced yard with 2 gates stays lush and green with minimal effort. Plus,a water softener system is installed! Park with ease in the expansive 3 car garage, providing ample storage and space for your vehicles. As an added bonus, the home is located near bike trails, sports complexes, the suncoast for easy access to Tampa, and more. Don't miss the opportunity to make this beautiful property yours. Schedule a showing today and experience all the wonderful features this home has to enjoy!
Payment Calculator
- Principal & Interest -
- Property Tax $
- Home Insurance $
- HOA Fees $
- Monthly -
Features
Building and Construction
- Covered Spaces: 0.00
- Exterior Features: Irrigation System, Sliding Doors
- Flooring: Carpet, Ceramic Tile
- Living Area: 2543.00
- Roof: Membrane, Shingle
Garage and Parking
- Garage Spaces: 3.00
Eco-Communities
- Water Source: Public
Utilities
- Carport Spaces: 0.00
- Cooling: Central Air
- Heating: Central, Electric
- Pets Allowed: No
- Sewer: Public Sewer
- Utilities: Cable Connected, Electricity Connected, Sewer Connected, Water Connected
Finance and Tax Information
- Home Owners Association Fee: 189.00
- Net Operating Income: 0.00
- Tax Year: 2023
Other Features
- Appliances: Built-In Oven, Dishwasher, Dryer, Microwave, Refrigerator, Washer
- Association Name: James Amrhein
- Association Phone: 8138737300
- Country: US
- Interior Features: Ceiling Fans(s), Eat-in Kitchen, Open Floorplan
- Legal Description: VILLAGES AT AVALON PHASE 1 BLK 23 LOT 16
- Levels: One
- Area Major: 34609 - Spring Hill/Brooksville
- Occupant Type: Vacant
- Parcel Number: R34-223-18-3749-0230-0160
- Possession: Close of Escrow
- Views: 20
- Zoning Code: RES
Similar Properties
Nearby Subdivisions
Anderson Snow Estates
Avalon
Avalon West
Avalon West Ph 1
Avalon West Phase 1 Lot 98
B S Sub In S 34 Rec
B - S Sub In S 3/4 Unrec
Barony Woods Ph 1
Barony Woods Ph 3
Barony Woods Phase 1
Barrington At Sterling Hill
Barringtonsterling Hill
Barringtonsterling Hill Un 2
Brightstone
Cakdera
Caldera
Crown Pointe
East Linden Est Un 4
East Linden Estate
Hernando Highlands Unrec
Huntington Woods
Not On List
Oaks (the) Unit 3
Oaks (the) Unit 4
Oaks The
Padrons West Linden Estates
Park Ridge Villas
Pine Bluff
Pine Bluff Lot 10
Pine Bluff Lot 11
Pine Bluff Lot 12
Pine Bluff Lot 13
Plantation Estates
Preston Hollow
Pristine Place Ph 1
Pristine Place Ph 3
Pristine Place Phase 1
Pristine Place Phase 2
Pristine Place Phase 3
Pristine Place Phase 5
R34 223 18 1381 0000 0220
Rainbow Woods
Rolling Oaks Unit 1
Sand Ridge Ph 1
Sand Ridge Ph 2
Silverthorn Ph 1
Silverthorn Ph 2a
Silverthorn Ph 2b
Silverthorn Ph 3
Silverthorn Ph 4 Sterling Run
Spring Hill
Spring Hill Commons
Spring Hill Unit 1
Spring Hill Unit 10
Spring Hill Unit 11
Spring Hill Unit 12
Spring Hill Unit 13
Spring Hill Unit 15
Spring Hill Unit 16
Spring Hill Unit 18
Spring Hill Unit 18 Repl 2
Spring Hill Unit 20
Spring Hill Unit 24
Spring Hill Unit 6
Spring Hill Unit 8
Spring Hill Unit 9
Sterling Hill
Sterling Hill Ph 1a
Sterling Hill Ph 1b
Sterling Hill Ph 2a
Sterling Hill Ph 2b
Sterling Hill Ph 3
Sterling Hill Ph1a
Sterling Hill Ph2b
Sterling Hill Ph3
Sterling Hills Ph3 Un1
Sunset Landing
The Oaks
Tract I Being In The South 12
Verano Ph 1
Village Van Gogh
Villages At Avalon 3b2
Villages At Avalon Ph 1
Villages At Avalon Ph 2b East
Villages At Avalon Ph 3c
Villages Of Avalon
Villages Of Avalon Ph 3b1
Villagesavalon Ph Iv
Vlgs Of Avalon Ph 2b West
Wellington At Seven Hills Ph 1
Wellington At Seven Hills Ph 2
Wellington At Seven Hills Ph 3
Wellington At Seven Hills Ph 5
Wellington At Seven Hills Ph 7
Wellington At Seven Hills Ph 9
Wellington At Seven Hills Ph10
Wellington At Seven Hills Ph11
Wellington At Seven Hills Ph4
Wellington At Seven Hills Ph5a
Wellington At Seven Hills Ph5c
Wellington At Seven Hills Ph5d
Wellington At Seven Hills Ph6
Wellington At Seven Hills Ph7
Wellington At Seven Hills Ph9
Whiting Estates

- Marie McLaughlin
- CENTURY 21 Alliance Realty
- Your Real Estate Resource
- Mobile: 727.858.7569
- sellingrealestate2@gmail.com










































