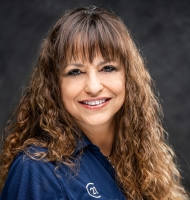Address Not Provided
Property Photos

Would you like to sell your home before you purchase this one?
Priced at Only: $377,000
For more Information Call:
Address: Address Not Provided
Property Location and Similar Properties
- MLS#: TB8310288 ( Residential )
- Street Address: Address Not Provided
- Viewed: 9
- Price: $377,000
- Price sqft: $146
- Waterfront: No
- Year Built: 2016
- Bldg sqft: 2584
- Bedrooms: 4
- Total Baths: 3
- Full Baths: 3
- Garage / Parking Spaces: 2
- Days On Market: 13
- Additional Information
- County: HERNANDO
- City: BROOKSVILLE
- Zipcode: 34604
- Subdivision: Trillium Village E Ph 1
- Middle School: Powell Middle
- High School: Natures Coast Technical High S
- Provided by: PEOPLE'S TRUST REALTY
- Contact: EVELYN Beeker-Zena
- 727-946-0904
- DMCA Notice
-
DescriptionWelcome to your new home located in one of Hernando County's sought after community, Trillium Village. Trillium is located just one mile from the Suncoast Parkway with just 30 minutes to the Tampa Area. Trillium has close access to all shopping, hospitals, parks, and just a couple of miles from the Anderson Snow Little League and Soccer sports center. This 4 bedroom, 3 full baths, 2 car garage open floor plan gives you the additional 4th bedroom suite with a full bath and walk in closet, perfect for a second master suite for the mom or out of town guest. Built in 2016, it's like New with many additional upgrades. No allergy worries due to carpeting. This home has porcelain tile throughout the living and wet areas and luxury Vinyl water resistant planks in all the bedrooms & closets. All new paint in all the rooms, extra added shelves in all closets and large inside laundry room, crown molding in kitchen and great room, Functional Kitchen Island w/ electric and plenty of storage drawers, Granite Countertops, High Kitchen uppers with crown molding and kitchen backsplash, French Door SS Refrigerator. Enjoy your evenings, watching the sunset in the covered lanai on a prime conservation lot with no build behind. The kiddies will enjoy playing in the fenced in yard and the new Jungle gym that stays. Enjoy your summer barbecues on the newer brick paved extended patio. No worrying about storms, the seller has installed removable hurricane shutters for every window in the home. No worries about repairs or items breaking down when you move in, seller is paying for a one year Home Warranty. Let's not forget the beautiful resort style cabana pool and kids' playground the community offers with the low HOA monthly fee and no extra CDD fees. Don't miss out on this beautiful Gem. This house is waiting for you to call it HOME!
Payment Calculator
- Principal & Interest -
- Property Tax $
- Home Insurance $
- HOA Fees $
- Monthly -
Features
Building and Construction
- Builder Model: Compton
- Builder Name: Pulte Homes
- Covered Spaces: 0.00
- Exterior Features: Hurricane Shutters, Irrigation System, Lighting, Private Mailbox, Rain Gutters, Sidewalk, Sliding Doors, Sprinkler Metered
- Fencing: Fenced, Vinyl
- Flooring: Luxury Vinyl, Tile
- Living Area: 1978.00
- Roof: Shingle
Land Information
- Lot Features: Conservation Area, Landscaped, Level, Sidewalk, Paved
School Information
- High School: Natures Coast Technical High School
- Middle School: Powell Middle
Garage and Parking
- Garage Spaces: 2.00
- Parking Features: Garage Door Opener, Under Building
Eco-Communities
- Green Energy Efficient: HVAC, Insulation, Lighting, Thermostat, Windows
- Water Source: Public
Utilities
- Carport Spaces: 0.00
- Cooling: Central Air, Zoned
- Heating: Central, Electric, Zoned
- Pets Allowed: Yes
- Sewer: Public Sewer
- Utilities: Cable Connected, Electricity Connected, Fiber Optics, Fire Hydrant, Phone Available, Public, Sewer Connected, Sprinkler Meter, Street Lights, Underground Utilities, Water Connected
Amenities
- Association Amenities: Fence Restrictions, Playground, Pool
Finance and Tax Information
- Home Owners Association Fee Includes: Pool, Trash
- Home Owners Association Fee: 87.00
- Net Operating Income: 0.00
- Tax Year: 2023
Other Features
- Accessibility Features: Accessible Hallway(s)
- Appliances: Dishwasher, Disposal, Dryer, Electric Water Heater, Microwave, Range, Refrigerator, Washer
- Association Name: Wise Property Management/Camillo Clark
- Association Phone: 813-968-5665x322
- Country: US
- Interior Features: Crown Molding, Eat-in Kitchen, High Ceilings, In Wall Pest System, Kitchen/Family Room Combo, Open Floorplan, Primary Bedroom Main Floor, Solid Surface Counters, Solid Wood Cabinets, Split Bedroom, Thermostat, Walk-In Closet(s)
- Legal Description: TRILLIUM VILLAGE E PH 1 BLK 28 LOT 34
- Levels: One
- Area Major: 34604 - Brooksville/Masaryktown/Spring Hill
- Occupant Type: Owner
- Parcel Number: R35-223-18-3714-0280-0340
- Style: Ranch
- Zoning Code: 01
Nearby Subdivisions
Ac Ayers Rdwisconpkwy E
Acreage
Deerfield Estate Ph 3 4
Deerfield Estates
Del Oaks Class 1 Sub
Del Oaks - Class 1 Sub
Garden Grove
Hernando Oaks Ph 1
Hernando Oaks Ph2
Hernando Oaks Phase 3
Hidden Oaks Class 1 Sub
Hidden Oaks - Class 1 Sub
Masaryktown
No Sub
Not In Hernando
Not On List
Oakwood Acres
Oakwood Acres Div 2
Oakwood Acres Division 2
Potterfield Garden Ac N
Potterfield Gdn Ac Jj 1st Add
Sea Gate Village
Seagate Village
Silver Ridge
Spring Ridge
Springwood Estate
Springwood Estates
Springwood Estates Unit 6
Suncoast Landing
Suncoast Lndg Ph 1
Suncoast Lndg Ph I
Tangerine Estates
Trails At Rivard Ph 12 6
Trails At Rivard Phs 1,2 And 6
Trillium Village A
Trillium Village B
Trillium Village C Ph 1
Trillium Village C Ph 2a
Trillium Village D
Trillium Village E
Trillium Village E Ph 1
Trillium Village E Ph 2
Trillium Village E Phase 1
Unplatted

- Marie McLaughlin
- CENTURY 21 Alliance Realty
- Your Real Estate Resource
- Mobile: 727.858.7569
- sellingrealestate2@gmail.com

































































