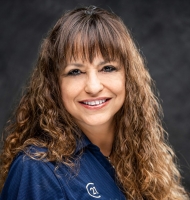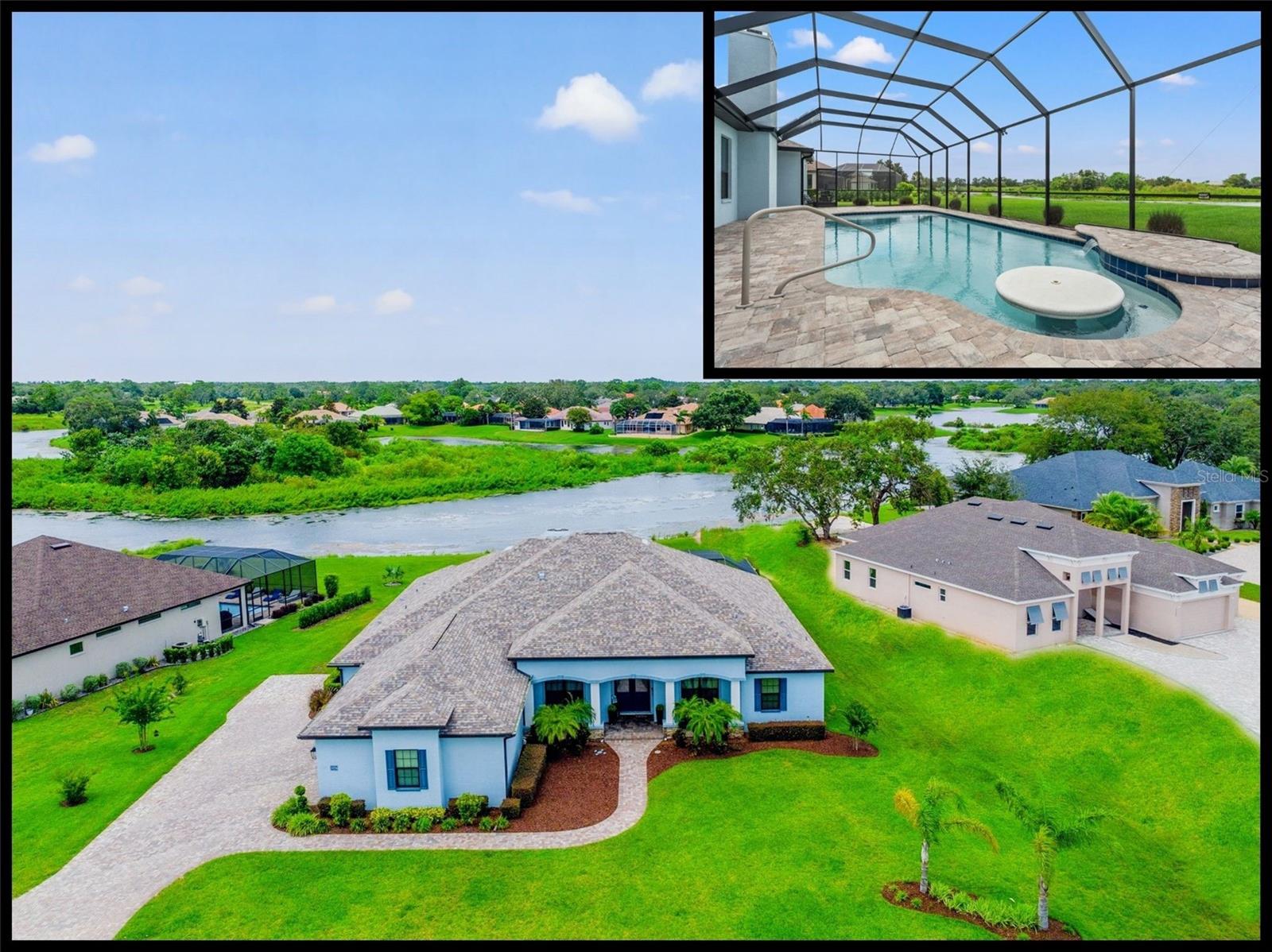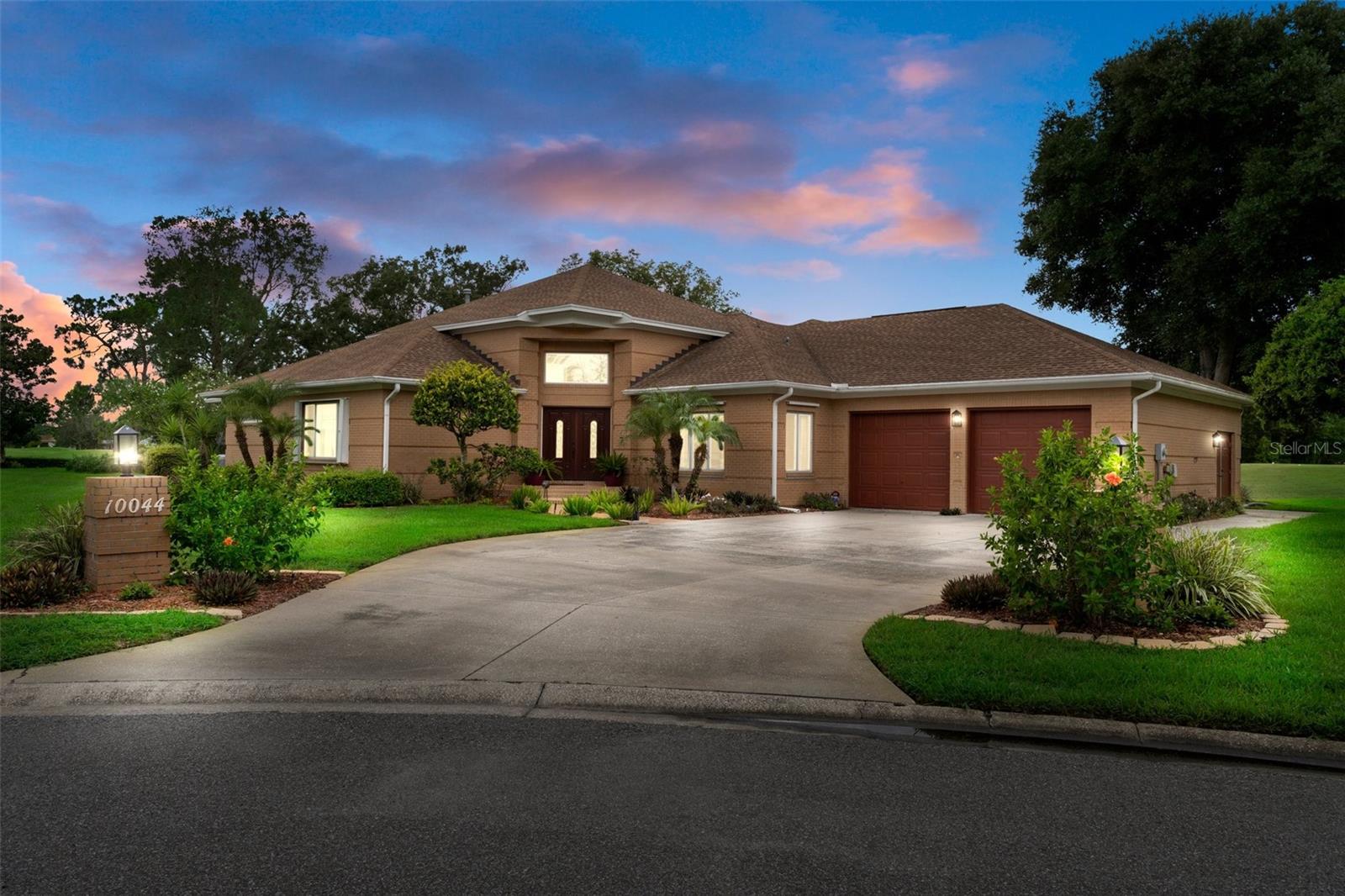8991 Players Drive, Weeki Wachee, FL 34613
Property Photos

Would you like to sell your home before you purchase this one?
Priced at Only: $725,000
For more Information Call:
Address: 8991 Players Drive, Weeki Wachee, FL 34613
Property Location and Similar Properties
- MLS#: 2236385 ( Residential )
- Street Address: 8991 Players Drive
- Viewed: 164
- Price: $725,000
- Price sqft: $243
- Waterfront: No
- Year Built: 2024
- Bldg sqft: 2984
- Bedrooms: 4
- Total Baths: 4
- Full Baths: 4
- Garage / Parking Spaces: 3
- Additional Information
- Geolocation: 29 / -83
- County: HERNANDO
- City: Weeki Wachee
- Zipcode: 34613
- Subdivision: Glen Lakes Ph 1 Un 4e
- Elementary School: Winding Waters K
- Middle School: Winding Waters K
- High School: Weeki Wachee
- Provided by: Peoples Trust Realty Inc

- DMCA Notice
-
DescriptionEmbark on the pinnacle of Luxury Living at the esteemed Glen Lakes Golf and Country Club. This newly constructed marvel showcases the elegant Belair floor plan, featuring 4 bedrooms, 4 full bathrooms, and a 3 car garage with a contemporary design. The super modern kitchen boasts an expansive island overlooking the spacious living room, complemented by vast windows providing captivating views of the golf course. A covered lanai extends from the primary suite to a guest suite with a full bath. With these high end modern finishes and an epic floor plan, satisfaction is guaranteed. Join the exclusive community and revel in access to the Ron Garl Championship Golf Course and a stunning clubhouse with a welcoming 19th hole to relax and unwind whether opting for casual or fine dining. You will also discover a billiard room, exercise facility, pro shop, heated pool, tennis and pickle ball courts, and an array of clubs catering to everyone's interests. Enjoy peace of mind with the utmost security through a 24 hour gated entrance and on site guards. This prime location not only offers proximity to excellent dining, shopping, and entertainment but also provides easy access to Weeki Wachee Springs and Hernando Beach for boating and fishing enthusiasts. Seize the opportunity to make a 'Hole in One' with this luxurious home.
Payment Calculator
- Principal & Interest -
- Property Tax $
- Home Insurance $
- HOA Fees $
- Monthly -
Features
Building and Construction
- Flooring: Tile, Vinyl
- Roof: Shingle
School Information
- High School: Weeki Wachee
- Middle School: Winding Waters K-8
- School Elementary: Winding Waters K-8
Garage and Parking
- Parking Features: Attached, Garage Door Opener
Eco-Communities
- Water Source: Public
Utilities
- Cooling: Central Air, Electric
- Heating: Central, Electric
- Road Frontage Type: Private Road
- Sewer: Public Sewer
- Utilities: Cable Available, Electricity Available
Amenities
- Association Amenities: Clubhouse, Fitness Center, Gated, Golf Course, Park, Pool, Security, Shuffleboard Court, Spa/Hot Tub, Tennis Court(s), Other
Finance and Tax Information
- Home Owners Association Fee Includes: Maintenance Grounds, Security, Other
- Home Owners Association Fee: 145
- Tax Year: 2023
Other Features
- Appliances: Dishwasher, Electric Cooktop, Microwave, Refrigerator
- Interior Features: Breakfast Bar, Double Vanity, Open Floorplan, Pantry, Primary Bathroom -Tub with Separate Shower, Primary Downstairs, Walk-In Closet(s), Split Plan
- Legal Description: Glen Lakes Phase 1 Unit 4-h Lot 1033
- Levels: One
- Parcel Number: R23 222 17 1869 0000 1033
- Style: Contemporary
- Views: 164
- Zoning Code: PDP
Similar Properties
Nearby Subdivisions
Camp A Wyle Rv Resort
Chadbrook
Enclave Of Woodland Waters The
Glen Hills Village
Glen Lakes
Glen Lakes Ph 1
Glen Lakes Ph 1 Un 1
Glen Lakes Ph 1 Un 2a
Glen Lakes Ph 1 Un 2b
Glen Lakes Ph 1 Un 2d
Glen Lakes Ph 1 Un 3
Glen Lakes Ph 1 Un 4a
Glen Lakes Ph 1 Un 4d
Glen Lakes Ph 1 Un 4e
Glen Lakes Ph 1 Un 5b
Glen Lakes Ph 1 Un 6b
Glen Lakes Ph 1 Unit 2-c1
Glen Lakes Ph 2 Unit U
Greens At The Heather (02)
Heather (the)
Heather Ph V Rep
Heather Phase V Replat
Heather Phase Vi
Heather Sound
Heather The
Heather Walk
Hexam Heights Unit 2
Highland Lakes
N/a
Not On List
Royal Highlands
Royal Highlands Unit 1
Royal Highlands Unit 2
Royal Highlands Unit 4
Royal Highlands Unit 5
Royal Highlands Unit 6
Royal Highlands Unit 7
Royal Highlands Unit 9
Tooke Lake Retreats
Voss Oak Lake Est Un 1
Weeki Wachee Hills Unit 1
Woodland Waters Ph 1
Woodland Waters Ph 2
Woodland Waters Ph 4
Woodland Waters Ph 5
Woodland Waters Phase 1
Woodland Waters Phase 2
Woodland Waters Phase 4
Woodland Waters Phase 5

- Marie McLaughlin
- CENTURY 21 Alliance Realty
- Your Real Estate Resource
- Mobile: 727.858.7569
- sellingrealestate2@gmail.com


































