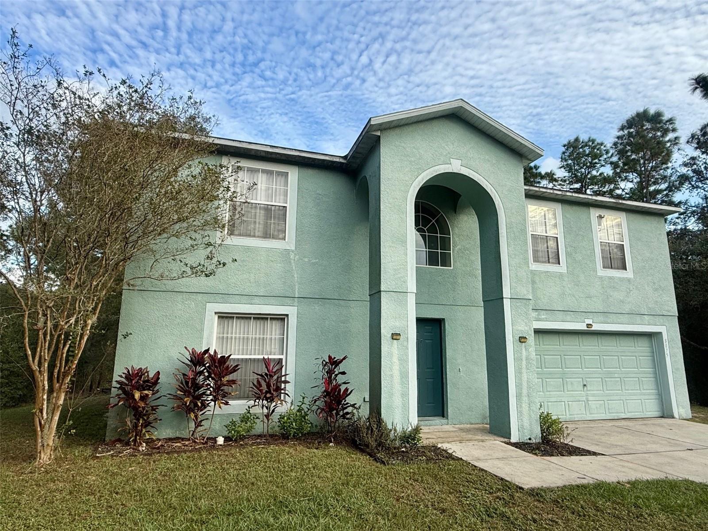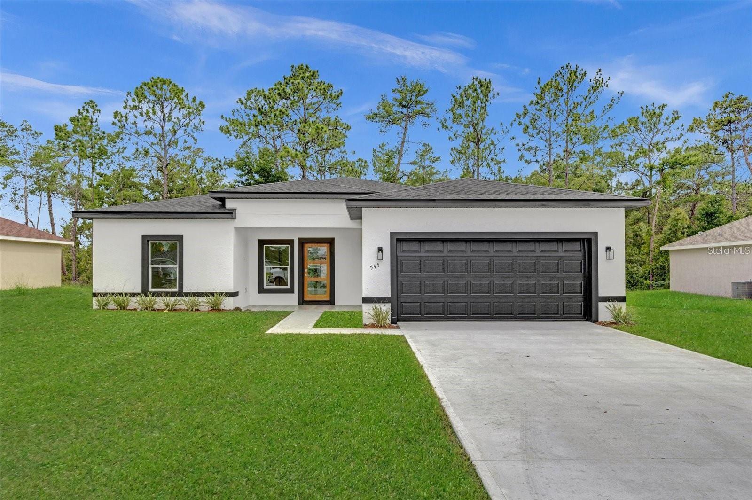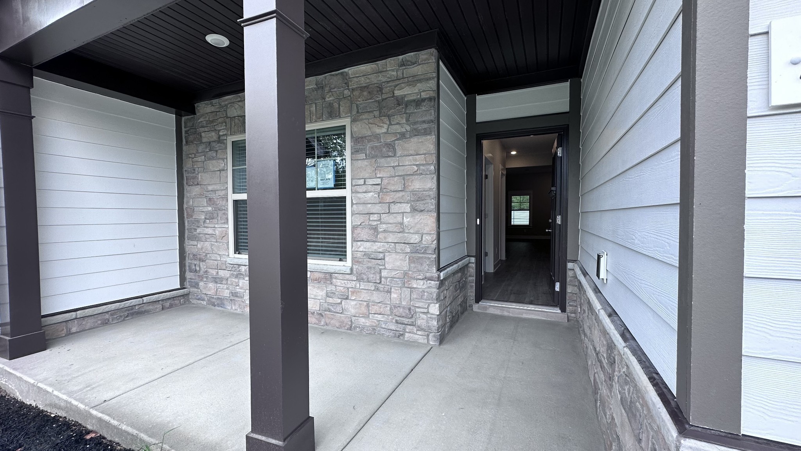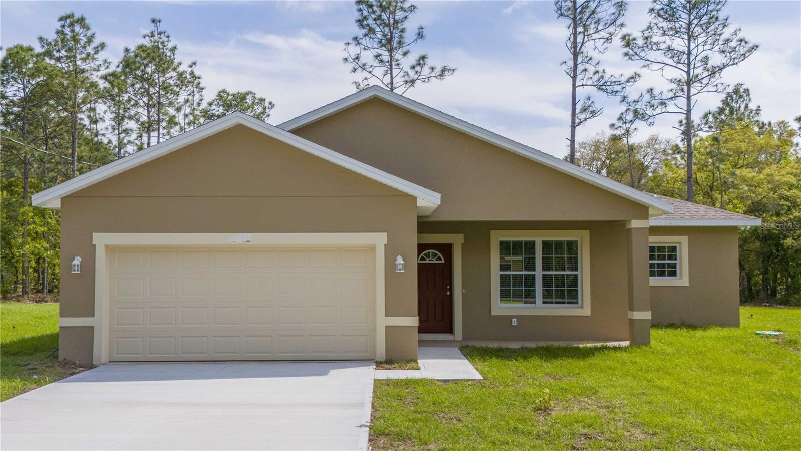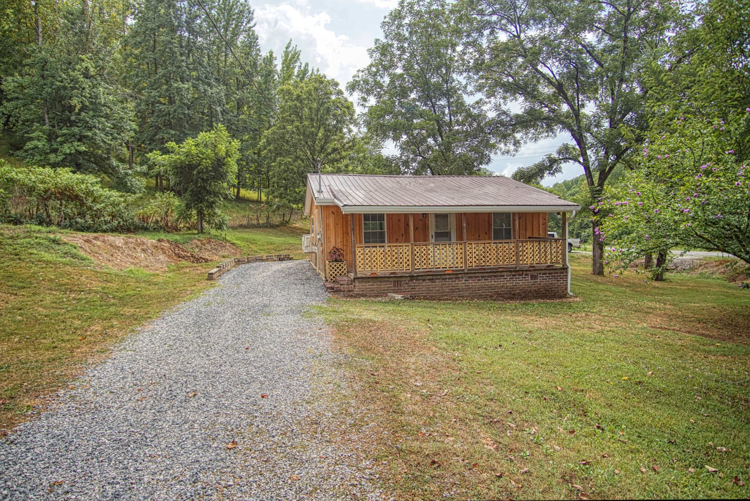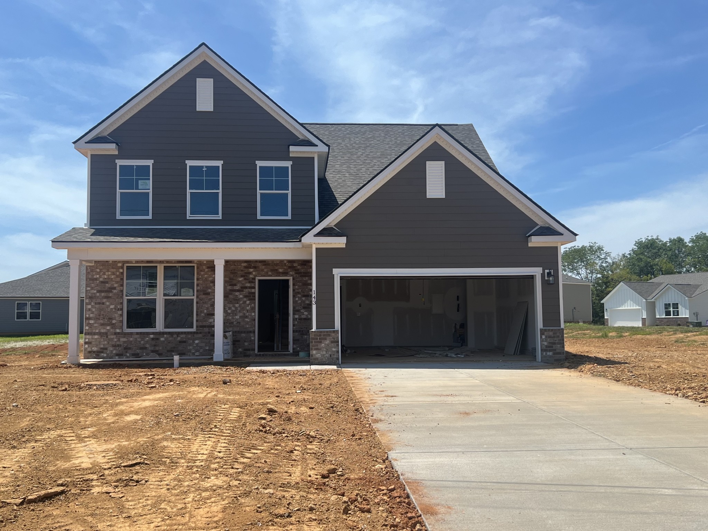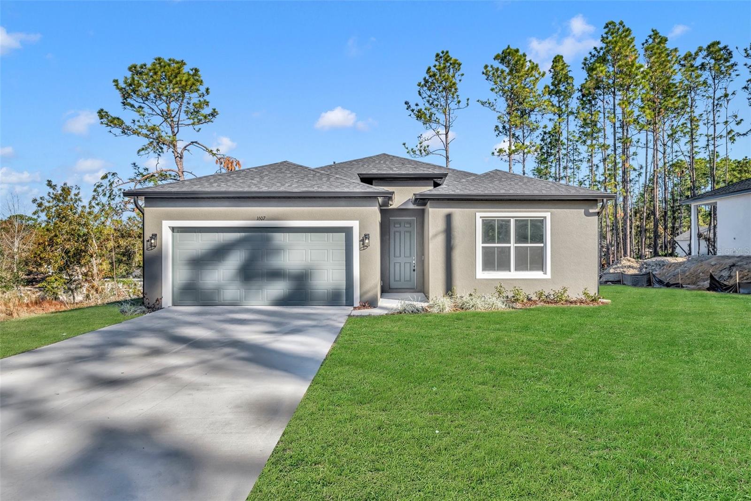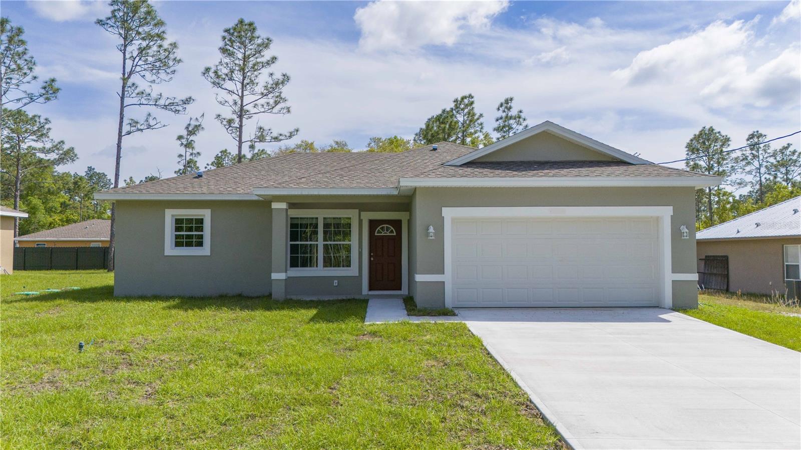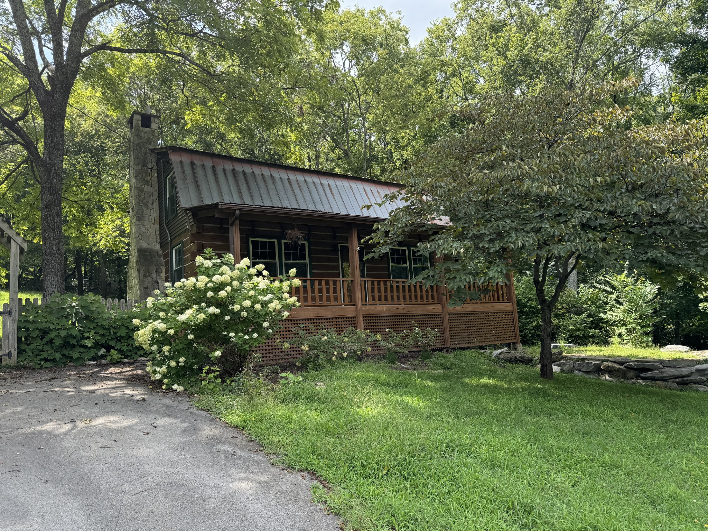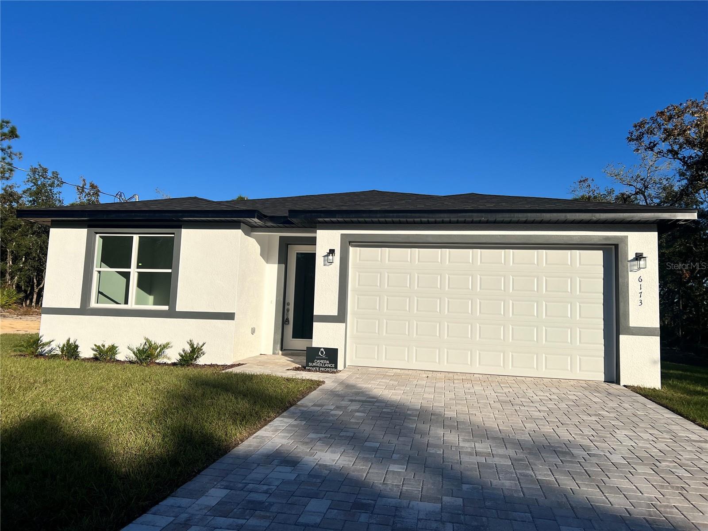6344 N Matheson Drive, Citrus Springs, FL 34434
Property Photos

Would you like to sell your home before you purchase this one?
Priced at Only: $299,900
For more Information Call:
Address: 6344 N Matheson Drive, Citrus Springs, FL 34434
Property Location and Similar Properties






- MLS#: 2236513 ( Residential )
- Street Address: 6344 N Matheson Drive
- Viewed: 176
- Price: $299,900
- Price sqft: $189
- Waterfront: No
- Year Built: 2023
- Bldg sqft: 1586
- Bedrooms: 3
- Total Baths: 2
- Full Baths: 2
- Garage / Parking Spaces: 2
- Additional Information
- Geolocation: 29 / -82
- County: CITRUS
- City: Citrus Springs
- Zipcode: 34434
- Subdivision: Not In Hernando
- Elementary School: Not Zoned for Hernando
- Middle School: Not Zoned for Hernando
- High School: Not Zoned for Hernando
- Provided by: Insight Realty Network Powered by Sellstate

- DMCA Notice
Description
Under construction, to be finished by end of June 2024. This could be your brand new home!!! Laminate flooring throughout except for in the bedrooms and baths. This Todd Mack floor plan will knock your socks off. What a great use of space. Features include 9ft. ceilings, covered lanai and entry, granite in both baths and kitchen, tile in the bathrooms, soft close wood cabinets, trimmed windows, pre wiring for fans, nickel fixtures, double pane tilt in windows, 50 gallon water heater, sprinkler system, gutters, extra insulation in the laundry and a garage door opener. Both baths are tiled and includes a tub in the oversized guest bath. All this sitting on an oversized lot. Changes and additions can be made depending on what stage of the building process they are at, so don't wait! Property shown is photos is the same model home but not available for sale. Builder Warranty. Builder can help with closing costs.
Description
Under construction, to be finished by end of June 2024. This could be your brand new home!!! Laminate flooring throughout except for in the bedrooms and baths. This Todd Mack floor plan will knock your socks off. What a great use of space. Features include 9ft. ceilings, covered lanai and entry, granite in both baths and kitchen, tile in the bathrooms, soft close wood cabinets, trimmed windows, pre wiring for fans, nickel fixtures, double pane tilt in windows, 50 gallon water heater, sprinkler system, gutters, extra insulation in the laundry and a garage door opener. Both baths are tiled and includes a tub in the oversized guest bath. All this sitting on an oversized lot. Changes and additions can be made depending on what stage of the building process they are at, so don't wait! Property shown is photos is the same model home but not available for sale. Builder Warranty. Builder can help with closing costs.
Payment Calculator
- Principal & Interest -
- Property Tax $
- Home Insurance $
- HOA Fees $
- Monthly -
Features
Building and Construction
- Flooring: Carpet, Laminate, Tile, Wood
- Roof: Shingle
Land Information
- Lot Features: Cleared
School Information
- High School: Not Zoned for Hernando
- Middle School: Not Zoned for Hernando
- School Elementary: Not Zoned for Hernando
Garage and Parking
- Parking Features: Other
Eco-Communities
- Water Source: Public
Utilities
- Cooling: Central Air, Electric
- Heating: Central, Electric
- Road Frontage Type: Other
- Sewer: Private Sewer
- Utilities: Electricity Available
Finance and Tax Information
- Tax Year: 2023
Other Features
- Appliances: Dishwasher, Electric Oven, Microwave, Refrigerator
- Interior Features: Breakfast Bar, Built-in Features, Double Vanity, Pantry, Primary Bathroom - Shower No Tub, Vaulted Ceiling(s), Walk-In Closet(s)
- Legal Description: CITRUS SPGS UNIT 23 PB 7 PG 115 LOT 6 BLK 1725
- Parcel Number: 18E17S100230 17250 0060
- Style: Contemporary
- Views: 176
- Zoning Code: Other
Similar Properties
Nearby Subdivisions
Contact Info
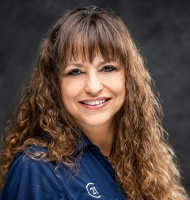
- Marie McLaughlin
- CENTURY 21 Alliance Realty
- Your Real Estate Resource
- Mobile: 727.858.7569
- marie@c21connects.com
















































