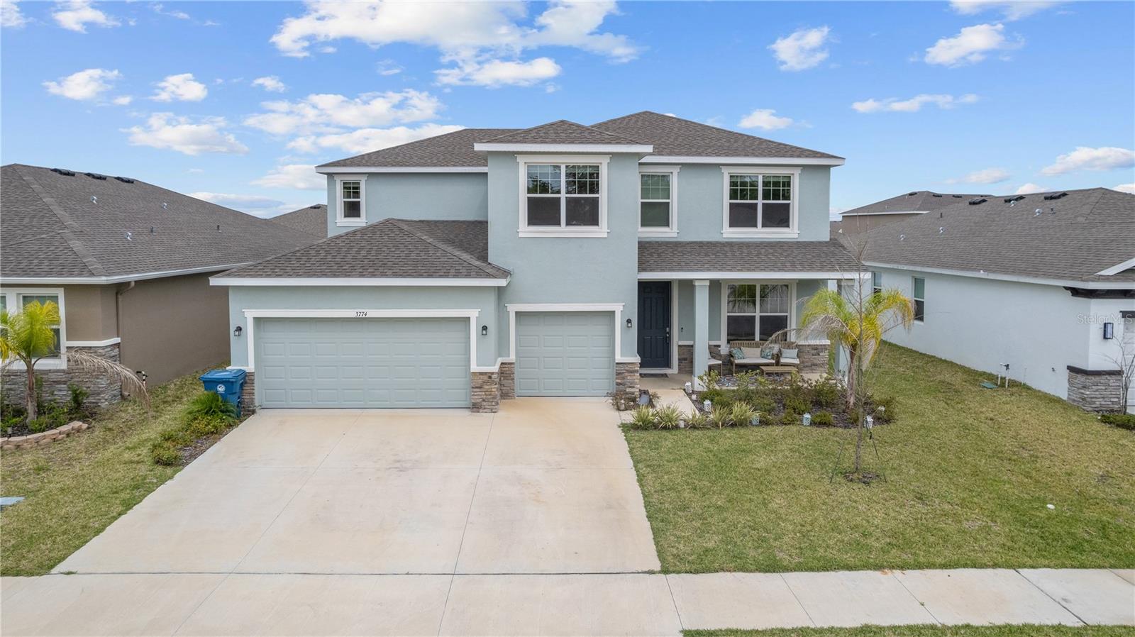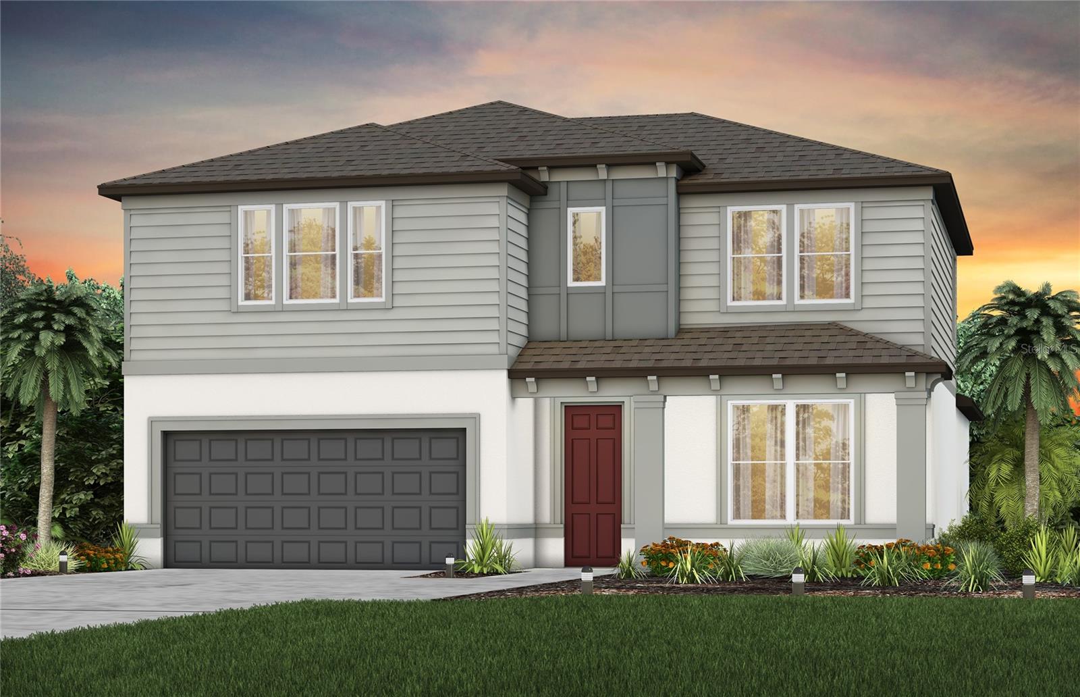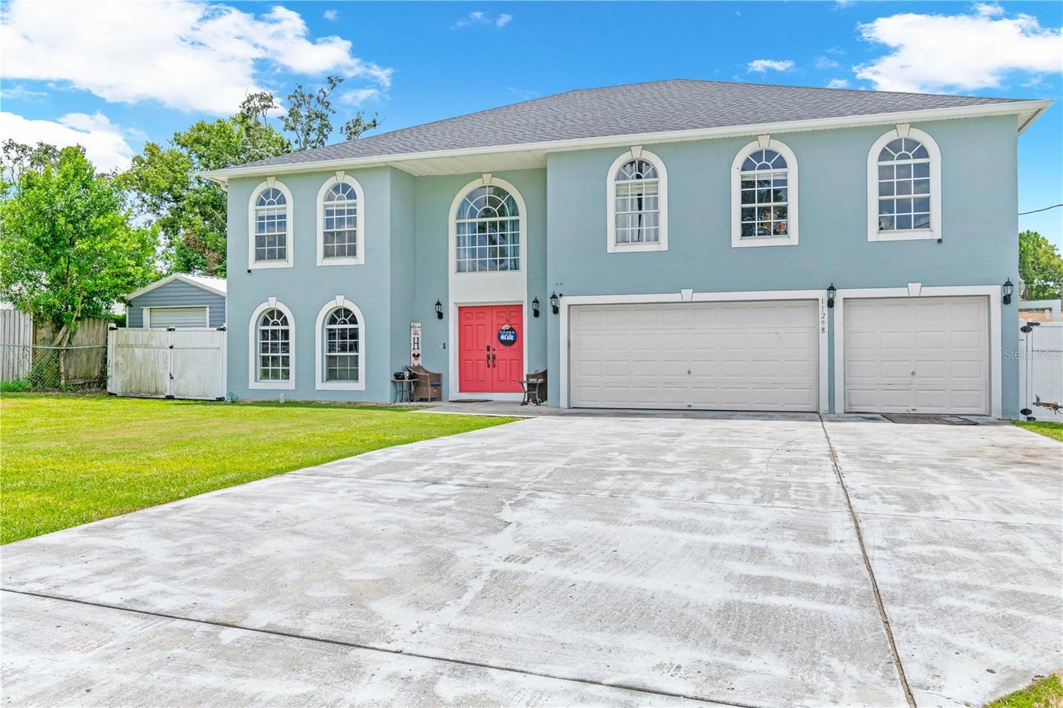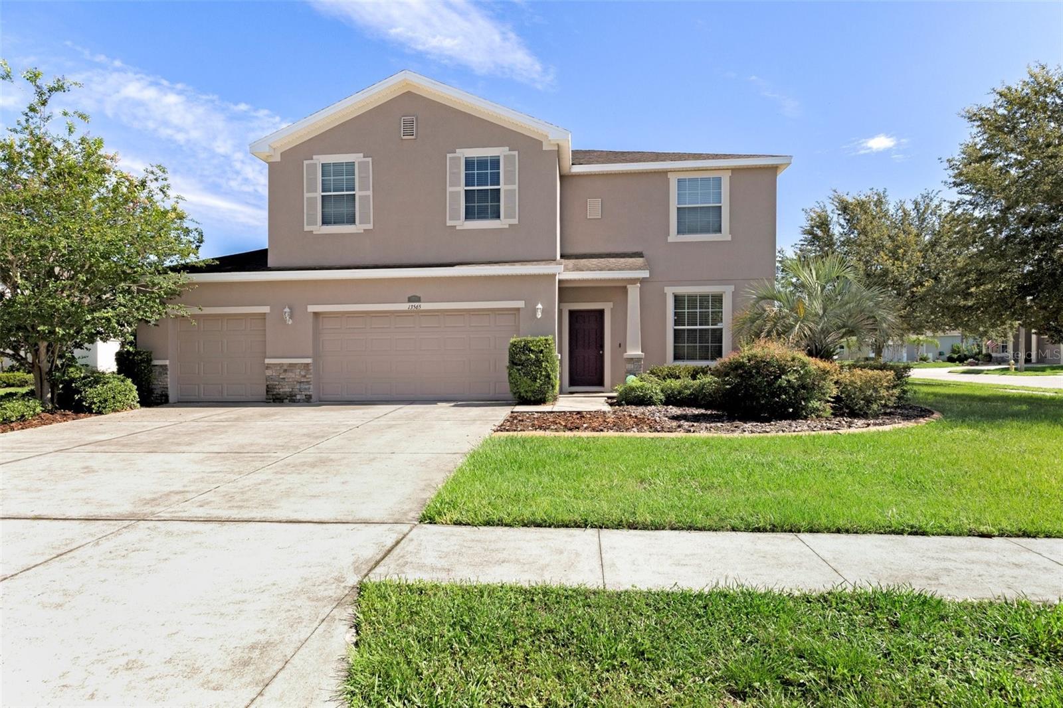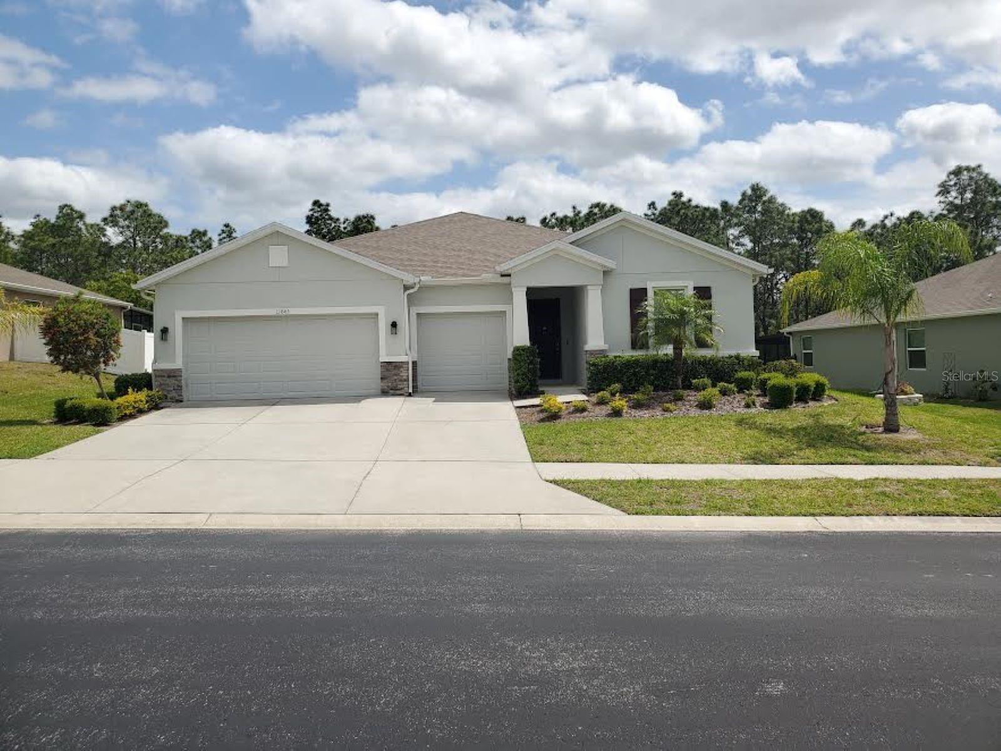844 Hillshire Place, Spring Hill, FL 34609
Property Photos

Would you like to sell your home before you purchase this one?
Priced at Only: $452,900
For more Information Call:
Address: 844 Hillshire Place, Spring Hill, FL 34609
Property Location and Similar Properties
- MLS#: 2237087 ( Single Family )
- Street Address: 844 Hillshire Place
- Viewed: 102
- Price: $452,900
- Price sqft: $167
- Waterfront: No
- Year Built: 2024
- Bldg sqft: 2711
- Bedrooms: 4
- Total Baths: 3
- Full Baths: 3
- Garage / Parking Spaces: 2
- Days On Market: 262
- Additional Information
- Geolocation: 28.4351 / -82.5051
- County: HERNANDO
- City: Spring Hill
- Zipcode: 34609
- Subdivision: Villages Of Avalon
- Elementary School: Suncoast
- Middle School: Powell
- High School: Nature Coast
- Provided by: Home-Land Real Estate Inc
- Contact: Sarah Ambrose
- (352) 556-0909

- DMCA Notice
-
DescriptionYou are going to love this new 2 story home designed with you in mind. This floor plan has it all, starting with a very large 4 bed, 3 bath, covered lanai, 2 car garage with an open floor plan on both floors offering over 2700 sq. ft. of living space. The flexibility in a floor plan that you deserve where you decide how to use the flex room down stairs and the loft upstairs. On the main level you will also find bedroom 4 with a walk in closet, and full bathroom with a set in tile shower.The kitchen offers plenty of counter space including quartz counter tops on top of 42' steel grey wood cabinets that are soft close with a large center island to provide additional seating. Tile floors in the downstairs common areas and 2nd floor wet areas, carpet in the downstairs flex room and on the second level. The 2nd floor offers a resort style primary suite with a large walk in closet, a spa like primary bath with room to roam and featuring a garden tub, glass enclosure with a tiled shower to the ceiling. That's not all! The guest bedrooms are nice size and one with a large walk in closet and all separated by an open loft area and guest bathroom that has two undermount sinks. Don't forget the convenience of the 2nd floor laundry room. Other features include 8' tall interior doors, and 9'4' ceilings on both levels and block exterior walls on both levels.
Payment Calculator
- Principal & Interest -
- Property Tax $
- Home Insurance $
- HOA Fees $
- Monthly -
Features
Bedrooms / Bathrooms
- Master Bedroom / Bath: Dual Sinks, Walk-in Closet(s)
Building and Construction
- Absolute Longitude: 82.505073
- Approx Sqft Under Roof: 3284.00
- Builder Model: 406C
- Builder Name: IH central florida,
- Construction: Concrete Block, Foundation - Slab, Stucco
- Exterior Features: Patio-Open
- Flooring: Carpet, Ceramic Tile
- New Construction Type: Under Construction
- New Construction: Yes
- Paved Road: Yes
- Roof: Shingle
- Sqft Source: Plans
Property Information
- Property Group Id: 19990816212109142258000000
Land Information
- Acreage Info: Up to 1/4 Acre
- Additional Acreage: No
- Lot Sqft: 6698.00
- Lot: 0710
- Subdiv Num: 1385
School Information
- Elementary School: Suncoast
- High School: Nature Coast
- Middle School: Powell
- Schools School Year From: 2023
- Schools School Year To: 2024
Garage and Parking
- Garage Parking: Attached
Eco-Communities
- Energy Features: Programmable Thermostat, Radiant Barrier
- Greenbelt: No
- Water: HCUD
Utilities
- Carport: None
- Cooling: Central Electric
- Fireplace: No
- Heat: Central Electric
- Sewer: Sewer - HCUD
- Utilities: Cable Available, High Speed Internet Available
Finance and Tax Information
- Condohoacdd Fee In: Common Area Maintenance, Community Pool, Recreational Facilities
- Exemptions: Nhx
- Homestead: No
- Home Owners Association Fees: 189.00
- Home Owners Association Schedule: Quarterly
- Home Owners Association: Yes
- Tax Year: 2023
- Terms Available: Cash, Conventional, FHA, VA Loan
Mobile Home Features
- Mobilemanufactured Type: N/A
Other Features
- Block: 0000
- Current Zoning: PDP
- Equipment And Applicances: Dishwasher, Disposal, Garage Door Opener(s), Oven/Range-Electric, Range Hood
- Exclusions Y/N/Unknown: No
- Interior Features: Counters-Stone, Kitchen Isle, Pantry
- Legal Description: Avalon West Phase 1 Lot 71
- Level: Two
- Section: 33
- Sinkhole Report: Unknown
- Sinkhole: Unknown
- Special Info: Warranty-Builder
- Split Plan: Yes
- Style: Contemporary
- The Range: 18
- Views: 102
Similar Properties
Nearby Subdivisions
Anderson Snow Estates
Avalon
Avalon West
Avalon West Ph 1
Avalon West Phase 1 Lot 98
B S Sub In S 34 Rec
B - S Sub In S 3/4 Unrec
Barony Woods Ph 1
Barony Woods Ph 3
Barony Woods Phase 1
Barrington At Sterling Hill
Barrington Sterling
Barringtonsterling Hill Un 1
Barringtonsterling Hill Un 2
Brightstone
Brookview Villas
Caldera
Crown Pointe
East Linden Est Un 4
East Linden Estate
Not On List
Oaks (the) Unit 4
Oaks The
Padrons West Linden Estates
Park Ridge Villas
Pine Bluff
Pine Bluff Lot 10
Pine Bluff Lot 11
Pine Bluff Lot 12
Pine Bluff Lot 13
Plantation Estates
Preston Hollow
Pristine Place Ph 1
Pristine Place Ph 2
Pristine Place Ph 4
Pristine Place Ph 6
Pristine Place Phase 1
Pristine Place Phase 2
Pristine Place Phase 3
Pristine Place Phase 6
Rainbow Woods
Sand Ridge
Sand Ridge Ph 1
Sand Ridge Ph 2
Silverthorn Ph 1
Silverthorn Ph 2a
Silverthorn Ph 2b
Silverthorn Ph 3
Silverthorn Ph 4 Sterling Run
Spring Hill
Spring Hill 2nd Replat Of
Spring Hill Commons
Spring Hill Unit 1
Spring Hill Unit 10
Spring Hill Unit 11
Spring Hill Unit 12
Spring Hill Unit 13
Spring Hill Unit 14
Spring Hill Unit 15
Spring Hill Unit 16
Spring Hill Unit 18
Spring Hill Unit 18 Repl 2
Spring Hill Unit 20
Spring Hill Unit 24
Spring Hill Unit 6
Spring Hill Unit 9
Sterling Hill
Sterling Hill Ph
Sterling Hill Ph 1a
Sterling Hill Ph 1b
Sterling Hill Ph 2b
Sterling Hill Ph 3
Sterling Hill Ph1a
Sterling Hill Ph1b
Sterling Hill Ph2b
Sterling Hill Ph3
Sterling Hills Ph3 Un1
Sunhill
Sunset Lndg
The Isle Of Avalon
The Oaks
Tract I Being In The South 12
Verano Ph 1
Village Van Gogh
Villages At Avalon 3b2
Villages At Avalon 3b3
Villages At Avalon Ph 1
Villages At Avalon Ph 2b East
Villages At Avalon Ph 2b West
Villages Of Avalon
Villages Of Avalon Ph 3b1
Villagesavalon Ph 3b1
Villagesavalon Ph Iv
Wellington At Seven Hills Ph 2
Wellington At Seven Hills Ph 3
Wellington At Seven Hills Ph 4
Wellington At Seven Hills Ph 8
Wellington At Seven Hills Ph 9
Wellington At Seven Hills Ph10
Wellington At Seven Hills Ph11
Wellington At Seven Hills Ph4
Wellington At Seven Hills Ph5a
Wellington At Seven Hills Ph5c
Wellington At Seven Hills Ph5d
Wellington At Seven Hills Ph6
Wellington At Seven Hills Ph7
Wellington At Seven Hills Ph8
Wellington At Seven Hills Ph9
Whiting Estates

- Marie McLaughlin
- CENTURY 21 Alliance Realty
- Your Real Estate Resource
- Mobile: 727.858.7569
- sellingrealestate2@gmail.com

