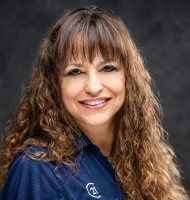25487 Dan Brown Hill Road, Brooksville, FL 34602
Property Photos

Would you like to sell your home before you purchase this one?
Priced at Only: $1,598,700
For more Information Call:
Address: 25487 Dan Brown Hill Road, Brooksville, FL 34602
Property Location and Similar Properties
- MLS#: 2238090 ( Residential )
- Street Address: 25487 Dan Brown Hill Road
- Viewed: 99
- Price: $1,598,700
- Price sqft: $290
- Waterfront: No
- Year Built: 2020
- Bldg sqft: 5512
- Bedrooms: 6
- Total Baths: 4
- Full Baths: 4
- Acreage: 2.50 acres
- Additional Information
- Geolocation: 28 / -82
- County: HERNANDO
- City: Brooksville
- Zipcode: 34602
- Subdivision: Acreage
- Elementary School: Eastside
- Middle School: Parrott
- High School: Hernando
- Provided by: 365 Realty Group Inc

- DMCA Notice
-
DescriptionMotivated Seller!! This 6 bed, 4.5 bath home truly is a masterpiece of architecture, exuding elegance and luxury at every turn. From its commanding presence on 2.5 acres of land to its meticulously designed interior, every aspect of this residence reflects thoughtful craftsmanship and attention to detail. Upon entering, one is immediately struck by the grandeur of the space, highlighted by the expansive windows that flood the rooms with natural light and offer panoramic views of the surrounding landscape. 5 balconies and covered patios, spread across 3 floors, provide inviting spaces to enjoy the outdoors, whether it's a morning coffee or an evening cocktail under the stars. The heart of the home, the island kitchen, is a chef's delight, boasting top of the line amenities such as all wood cabinets, granite countertops, and high end stainless steel appliances. It's not just a place to cook; it's a space where culinary creativity can flourish and memories can be made around the dining table. The main level master suite is a sanctuary unto itself, offering a serene retreat from the hustle and bustle of daily life. With its spacious bedroom, luxurious bathroom featuring a freestanding tub and walk in shower, and adjacent laundry room for added convenience, it's a haven of relaxation and indulgence. The inclusion of a downstairs in law quarters adds versatility to the home, providing a private and comfortable space for extended family or guests. The second floor features three spacious bedrooms, providing ample room for family members or guests to enjoy their own private retreats. With two bathrooms conveniently located on this level, morning routines are streamlined and privacy is ensured. One of the highlights of the second floor is the screened balcony, offering a peaceful outdoor space where one can enjoy the fresh air and serene surroundings without being bothered by insects or the elements. It's the perfect spot for morning yoga, an afternoon read, or simply taking in the views with a cup of tea. The loft, opening to the first floor, adds a sense of openness and connectivity to the home's design. It serves as a versatile space that can be used as a home office, a play area for children, or a cozy nook for relaxation. Its proximity to the main living areas fosters a sense of togetherness while still allowing for individual activities and interests. Sturdy construction details ensure both timeless beauty and structural integrity for years to come. Outside, the enclosed pool and spa beckon for leisurely afternoons spent soaking up the sun or unwinding after a long day. Embrace serene lakeside living with this remarkable property boasting a easement granting access to Saint Clair Lake. Enhance your lifestyle by clearing the canopy at the rear of the property to unveil stunning views of Saint Clair Lake. The wooded back portion of the property, gently sloping down to a year round creek, offers a serene backdrop and a connection to nature that is truly unparalleled.
Payment Calculator
- Principal & Interest -
- Property Tax $
- Home Insurance $
- HOA Fees $
- Monthly -
Features
Building and Construction
- Roof: Shingle
Land Information
- Lot Features: Irregular Lot, Wooded
School Information
- High School: Hernando
- Middle School: Parrott
- School Elementary: Eastside
Eco-Communities
- Pool Features: Fenced, In Ground, Salt Water, Screen Enclosure
- Water Source: Well
Utilities
- Cooling: Central Air, Electric
- Heating: Central, Electric
- Road Frontage Type: City Street, County Road
- Sewer: Private Sewer
- Utilities: Cable Available
Amenities
- Association Amenities: None
Finance and Tax Information
- Tax Year: 2023
Other Features
- Appliances: Dishwasher, Electric Oven, Refrigerator
- Interior Features: Built-in Features, Ceiling Fan(s), Double Vanity, Kitchen Island, Open Floorplan, Primary Bathroom -Tub with Separate Shower, Primary Downstairs, Vaulted Ceiling(s), Walk-In Closet(s), Split Plan
- Legal Description: 2.5 ACRES MOL IN NW1/4 OF SW1/4 DES IN ORB 1017 PG 381 ORB 1394 PG 895 AKA PAR 2 IN ORB 1017 PG 381 ORB 1394 PG 895 AKA PAR 2 IN CLASS 1 SUB AS APPROVED BY PLANNING DEPT (S-92-115)
- Levels: Three Or More
- Parcel Number: R33-423-20-0000-0160-0016
- Style: Contemporary
- Views: 99
Nearby Subdivisions
Acreage
Bell Acres
Benton Hills
Brooksville Town Of
Campers Holiday
Country Oaks Estates Ph Ii
Hill N Dale The Village
Hill N Dale Unit 1
Hill N Dale Unit 2
Hill N Dale Unit 3
Lord - Class 1 Sub
Mountain View
Mountain View Unit 1
Not On List
Plateau,the - Class 1 Sub
Ridge Manor West
Ridge Mnr West
Rolling Acres A Replat
Sherman Hills
Sherman Hills Sec 1
Sherman Hills Sec 2
Sherman Hills Sec 3
Sherman Hills Section 3
Sherman Oaks
Spring Lake Forest
Trilby Crossing
Woodland Valley

- Marie McLaughlin
- CENTURY 21 Alliance Realty
- Your Real Estate Resource
- Mobile: 727.858.7569
- sellingrealestate2@gmail.com









































































































