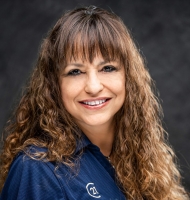9456 Pantera Loop, Weeki Wachee, FL 34613
Property Photos

Would you like to sell your home before you purchase this one?
Priced at Only: $734,000
For more Information Call:
Address: 9456 Pantera Loop, Weeki Wachee, FL 34613
Property Location and Similar Properties
- MLS#: 2238474 ( Residential )
- Street Address: 9456 Pantera Loop
- Viewed: 39
- Price: $734,000
- Price sqft: $205
- Waterfront: No
- Year Built: 2022
- Bldg sqft: 3573
- Bedrooms: 5
- Total Baths: 3
- Full Baths: 3
- Garage / Parking Spaces: 3
- Acreage: 1.00 acres
- Additional Information
- Geolocation: 29 / -83
- County: HERNANDO
- City: Weeki Wachee
- Zipcode: 34613
- Subdivision: Woodland Waters Phase 6
- Elementary School: Winding Waters K
- Middle School: Winding Waters K
- High School: Weeki Wachee
- Provided by: Peoples Trust Realty Inc

- DMCA Notice
-
DescriptionPrice reduced and seller offering up to $20k towards closing costs, or can take it off the current listing price to make it $714k. Honey, this home is the one !! Newer home, built in 2022, with many extras and upgrades. Residing in the Highly Desired Woodland Waters Community Phase 6 that has Low Hoa dues. This home has it all and can be called Stunning, Gorgeous, and Custom built. AC has an extended warranty paid for by seller, Side Entry 3 car garage the has extended depth for larger vehicles and front porch which can be used to enjoy your evenings enjoying good book or beverage while sitting in your favorite rocking chair. Custom fans throughout the home, Upgraded light fixtures/pendants, baseboard, LED lights, tray ceilings, crown molding, and more this home truly has it all. Key Features: Meticulously Landscaped yard on of an acre. Kitchen: The heart of the home boasts luxurious countertops, stainless steel appliances, and a sprawling 15 foot island, ideal for culinary enthusiasts, Tile backsplash, two ovens, Plenty of Cabinet Space and storage, and large Pantry. Spacious Living Areas: Entertain in style in the large living room featuring double fans, LED lights, and plenty of room for oversized furniture with upgraded carpet less flooring. The dining area is perfect for intimate gatherings or family meals. Opulent Owner's Suite: A retreat fit for royalty, complete with space for luxurious furniture and an owner's bath featuring a lavish rainfall shower with a bench, an indulgent soaking tub, and dual sinks. The home has a sitting room up front, formal dining area, and walk in laundry room with cabinets. Additional Bedrooms: 3 additional bedrooms with walk in closets offer comfort and privacy for family and guests, 1 bedroom double door entry and without a closet. Expansive Media Room: Located upstairs, this versatile space is perfect for gaming, movie nights, or creating your own personal retreat. Has a huge storage room area upstairs as well. Outdoor Oasis: The screened in extended lanai is perfect for enjoying endless summer days and is expensive. Plenty of room to grill out and enjoy the outdoors while being in the screen area. Take a refreshing dip in the very large heated salt water pool or heated spa, surrounded by lush landscaping and soothing sounds of nature. Both AC units have 7.5 years of warranty left. With a wealth of upgrades, amenities, and unparalleled luxury, this home truly has it all. Don't miss your chance to make it yoursschedule a showing today and embark on the ultimate journey of luxurious living! Bring Offers!!
Payment Calculator
- Principal & Interest -
- Property Tax $
- Home Insurance $
- HOA Fees $
- Monthly -
Features
Building and Construction
- Flooring: Tile, Vinyl
- Roof: Shingle
School Information
- High School: Weeki Wachee
- Middle School: Winding Waters K-8
- School Elementary: Winding Waters K-8
Garage and Parking
- Parking Features: Attached
Eco-Communities
- Pool Features: Electric Heat, In Ground, Screen Enclosure
- Water Source: Public
Utilities
- Cooling: Central Air, Electric
- Heating: Central, Electric
- Road Frontage Type: City Street, County Road
- Sewer: Private Sewer
- Utilities: Electricity Available
Finance and Tax Information
- Home Owners Association Fee: 100
- Tax Year: 2023
Other Features
- Appliances: Dishwasher, Disposal, Double Oven, Electric Cooktop, Electric Oven, Microwave, Refrigerator
- Interior Features: Double Vanity, Kitchen Island, Open Floorplan, Pantry, Primary Bathroom -Tub with Separate Shower, Walk-In Closet(s), Split Plan
- Legal Description: WOODLAND WATERS PH 6 LOT 41
- Levels: Two
- Parcel Number: R18-222-18-4326-0000-0410
- Style: Contemporary
- Views: 39
- Zoning Code: PDP
Nearby Subdivisions
Camp A Wyle Rv Resort
Evans Lakeside Heights
Glen Hills Village
Glen Lakes
Glen Lakes Ph 1
Glen Lakes Ph 1 Un 1
Glen Lakes Ph 1 Un 2a
Glen Lakes Ph 1 Un 2b
Glen Lakes Ph 1 Un 2d
Glen Lakes Ph 1 Un 3
Glen Lakes Ph 1 Un 4a
Glen Lakes Ph 1 Un 4d
Glen Lakes Ph 1 Un 4e
Glen Lakes Ph 1 Un 5b
Glen Lakes Ph 1 Un 6b
Glen Lakes Ph 2 Unit U
Glen Lakes Phase 1
Greens At The Heather (02)
Greens At The Heather 12
Heather (the)
Heather Ph V Rep
Heather Ph Vi
Heather Phase V Replat
Heather Phase Vi
Heather The
Heather Walk
Hexam Heights Unit 2
Highland Lakes
N/a
Not On List
Royal Highlands
Royal Highlands Unit 1
Royal Highlands Unit 2
Royal Highlands Unit 4
Royal Highlands Unit 6
Royal Highlands Unit 7
Royal Highlands Unit 9
Tooke Lake Retreats
Voss Oak Lake Est Un 1
Voss Oak Lake Estate
Weeki Wachee Hills Unit 1
Woodland Waters Ph 1
Woodland Waters Ph 5
Woodland Waters Phase 1
Woodland Waters Phase 4
Woodland Waters Phase 5
Woodland Waters Phase 6

- Marie McLaughlin
- CENTURY 21 Alliance Realty
- Your Real Estate Resource
- Mobile: 727.858.7569
- sellingrealestate2@gmail.com







































































