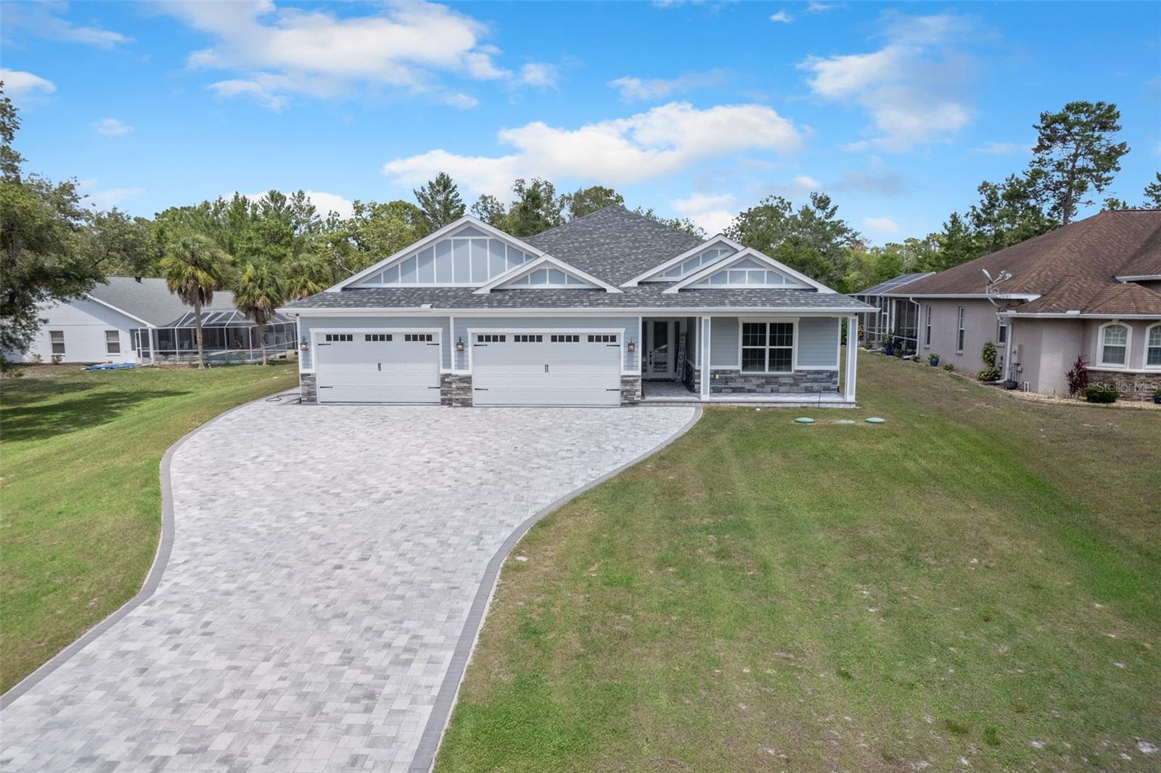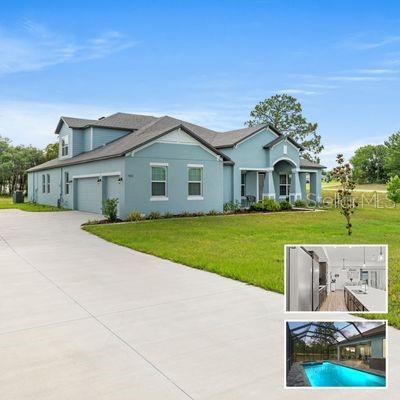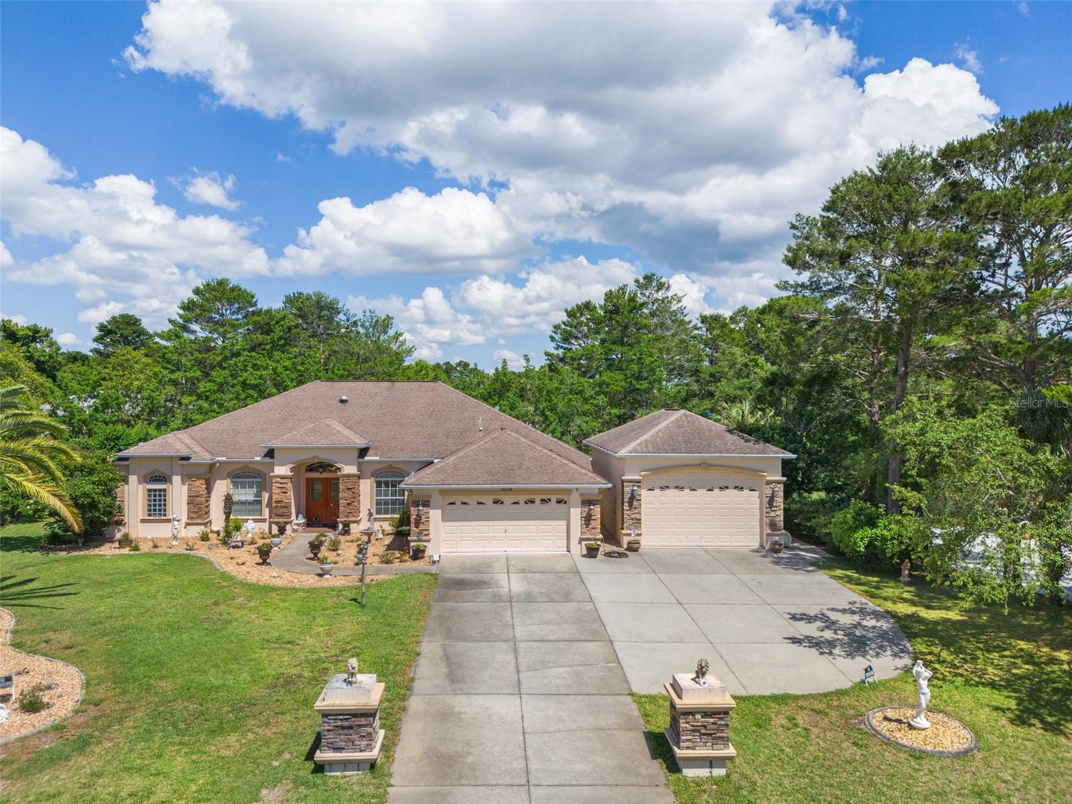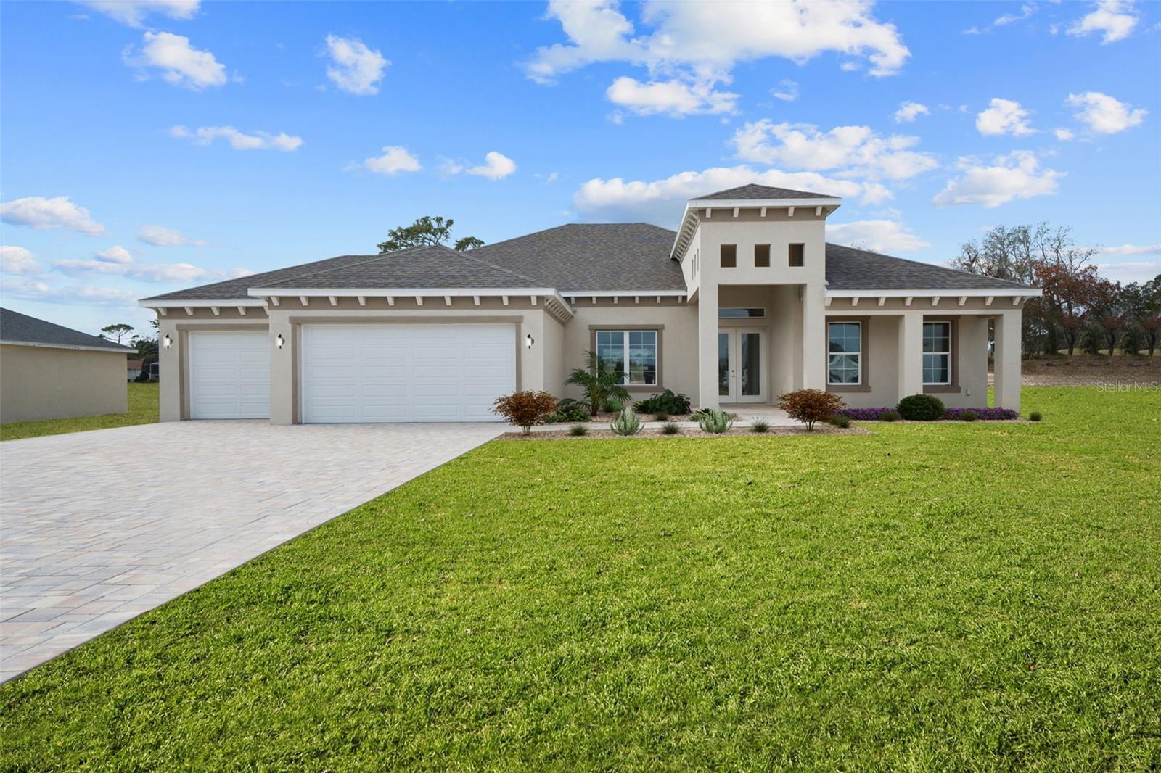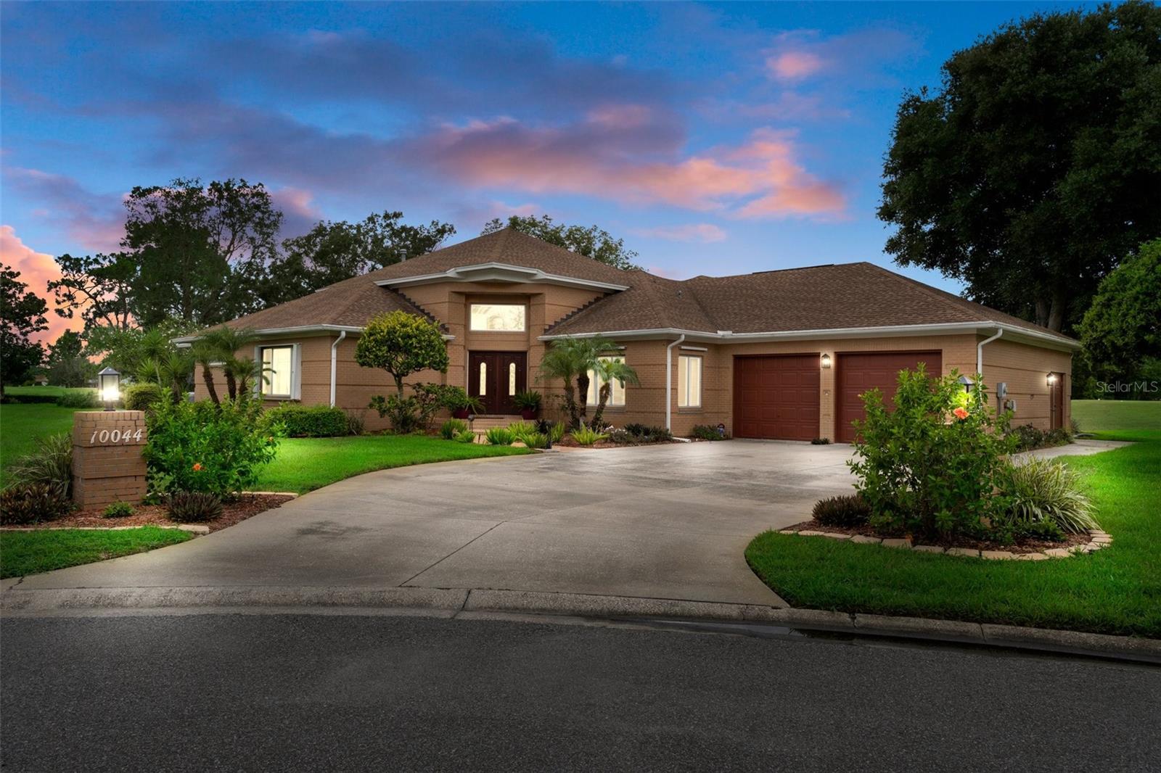10124 Southern Breeze Court, Weeki Wachee, FL 34613
Property Photos

Would you like to sell your home before you purchase this one?
Priced at Only: $665,000
For more Information Call:
Address: 10124 Southern Breeze Court, Weeki Wachee, FL 34613
Property Location and Similar Properties
- MLS#: 2238620 ( Single Family )
- Street Address: 10124 Southern Breeze Court
- Viewed: 17
- Price: $665,000
- Price sqft: $235
- Waterfront: No
- Year Built: 2005
- Bldg sqft: 2828
- Bedrooms: 3
- Total Baths: 3
- Full Baths: 3
- Garage / Parking Spaces: 6
- Days On Market: 184
- Additional Information
- Geolocation: 28.5723 / -82.5377
- County: HERNANDO
- City: Weeki Wachee
- Zipcode: 34613
- Subdivision: Woodland Waters Phase 5
- Elementary School: Winding Waters K
- Middle School: Winding Waters K
- High School: Weeki Wachee
- Provided by: Keller Williams-Elite Partners
- Contact: Vincent Anthony Mina
- (352) 688-6500

- DMCA Notice
-
DescriptionPrice reduced $35,000 and seller in the process of installing a new roof. Well maintained, elegant home located in the upscale community of Woodland Waters. This home has three bedrooms, three full baths, a spacious pool and lanai area, an oversized two car attached garage and a 20x33 detached garage with a 12 foot ceiling perfect for RV or boat parking or large enough to park four vehicles. The features of this home include a gourmet kitchen Corian counter tops, double oven, breakfast bar, prep island, wood cabinets and a breakfast nook; the great room has a tray ceiling and pocket sliders and surround sound and overlooks the pool and lanai area; the dining room is conveniently located off of the kitchen; the master bedroom suite has French doors that lead out to pool and lanai, and the master bath has two granite vanities and a walk in shower; bedroom 2 has an en suite with a granite top vanity and a walk in shower; the third bath has also been upgraded with a granite vanity; the office/study is located in the front of the house for added privacy; the laundry room has a sink with a countertop and plenty of storage cabinets; in the attached garage there is a separate 10x13 air conditioned room that would make a great work out or hobby room. Other features of this home include a screened enclosed 16x30 heated salt water pool, there are brick pavers throughout the pool and lanai area, a fenced in area for dogs, a 10x12 storage shed, new a/c system in 2020, a new well for irrigation, new septic drain field, security system and security cameras.
Payment Calculator
- Principal & Interest -
- Property Tax $
- Home Insurance $
- HOA Fees $
- Monthly -
Features
Bedrooms / Bathrooms
- Master Bedroom / Bath: 2 Master Suites, Dual Sinks, Shower Only, Walk-in Closet(s)
Building and Construction
- Absolute Longitude: 82.53768
- Approx Sqft Under Roof: 3762.00
- Construction: Concrete Block
- Exterior Features: Door-Double Entry, Door-French, Door-Sliding Glass, Gutters/Downspouts, Lanai, Patio-Screened, Shed/Utility Building
- Fence: Chain Link
- Flooring: Bamboo, Ceramic Tile, Laminate Wood
- New Construction: No
- Paved Road: Yes
- Roof: Shingle
- Sqft Source: Owner
Property Information
- Property Group Id: 19990816212109142258000000
Land Information
- Acreage Info: Over 1/2 to 1 Acre
- Additional Acreage: No
- Lot Sqft: 24881.00
- Subdiv Num: 4325
School Information
- Elementary School: Winding Waters K-8
- High School: Weeki Wachee
- Middle School: Winding Waters K-8
- Schools School Year From: 2023
- Schools School Year To: 2024
Garage and Parking
- Garage Parking: Attached, Boat Parking, Detached, Drive-Concrete, Garage Door Opener, Oversized, Parking Pad, RV Parking
Eco-Communities
- Greenbelt: No
- Pool / Spa Features: Electric Heat, Pool Bath, Salt Water, Screen Enclosed
- Water: HCUD, Irrigation - Well
Utilities
- Carport: None
- Cooling: Central Electric
- Fireplace: No
- Heat: Central Electric
- Sewer: Septic - Private
- Utilities: Cable Available, Fire Hydrant within 1000 ft
Finance and Tax Information
- Homestead: Yes
- Home Owners Association Fees: 172.00
- Home Owners Association Schedule: Annual
- Home Owners Association: Yes
- Tax Year: 2023
- Terms Available: Cash, Conventional, FHA, VA Loan
Mobile Home Features
- Mobilemanufactured Type: N/A
Other Features
- Block: 0000
- Current Zoning: PDP
- Equipment And Applicances: Ceiling Fan(s), Cooktop-Electric, Dishwasher, Disposal, Garage Door Opener(s), Oven-Double, Refrigerator
- Exclusions Y/N/Unknown: No
- Interior Features: Breakfast Bar, Ceiling-Tray, Kitchen Isle, Solar Tube(s), Walk-in Closet(s), Wood Cabinets
- Legal Description: Woodland Waters Phase 5 Lot 4
- Level: One
- Section: 18
- Sinkhole Report: Unknown
- Sinkhole: Unknown
- Special Info: Sold As Is
- Split Plan: Yes
- Style: Contemporary, Ranch
- The Range: 18
- Views: 17
Similar Properties
Nearby Subdivisions
Camp A Wyle Rv Resort
Evans Lakeside Heights
Glen Hills Village
Glen Lakes
Glen Lakes Ph 1
Glen Lakes Ph 1 Un 1
Glen Lakes Ph 1 Un 2a
Glen Lakes Ph 1 Un 2b
Glen Lakes Ph 1 Un 2d
Glen Lakes Ph 1 Un 3
Glen Lakes Ph 1 Un 4a
Glen Lakes Ph 1 Un 4d
Glen Lakes Ph 1 Un 4e
Glen Lakes Ph 1 Un 5b
Glen Lakes Ph 1 Un 6b
Glen Lakes Ph 2 Unit U
Glen Lakes Phase 1
Greens At The Heather (02)
Greens At The Heather 12
Heather (the)
Heather Ph V Rep
Heather Ph Vi
Heather Phase V Replat
Heather Phase Vi
Heather The
Heather Walk
Hexam Heights Unit 2
Highland Lakes
N/a
Not On List
Royal Highlands
Royal Highlands Unit 1
Royal Highlands Unit 2
Royal Highlands Unit 4
Royal Highlands Unit 6
Royal Highlands Unit 7
Royal Highlands Unit 9
Voss Oak Lake Est Un 1
Voss Oak Lake Estate
Weeki Wachee Hills Unit 1
Woodland Waters Ph 1
Woodland Waters Ph 5
Woodland Waters Phase 1
Woodland Waters Phase 4
Woodland Waters Phase 5
Woodland Waters Phase 6
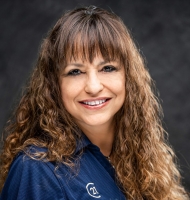
- Marie McLaughlin
- CENTURY 21 Alliance Realty
- Your Real Estate Resource
- Mobile: 727.858.7569
- sellingrealestate2@gmail.com























































