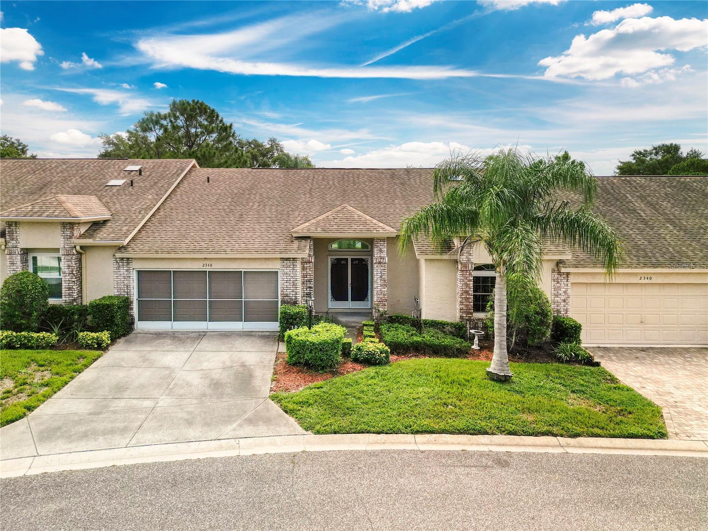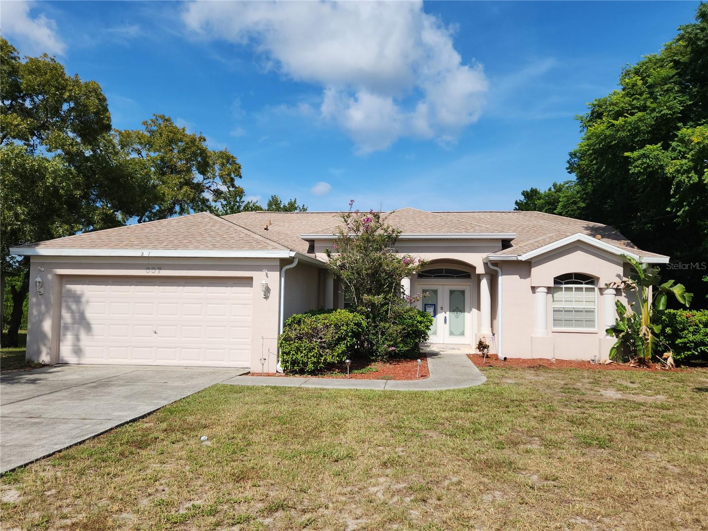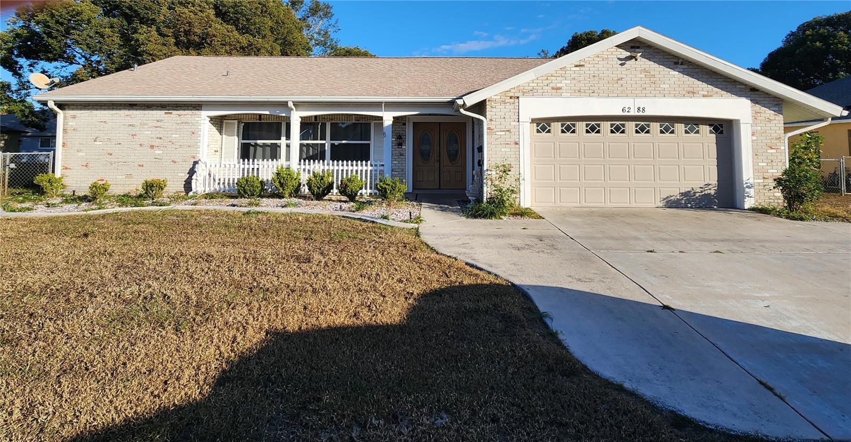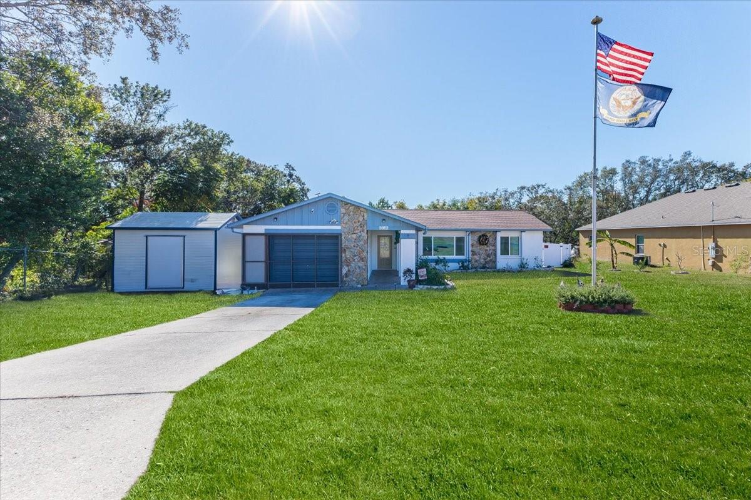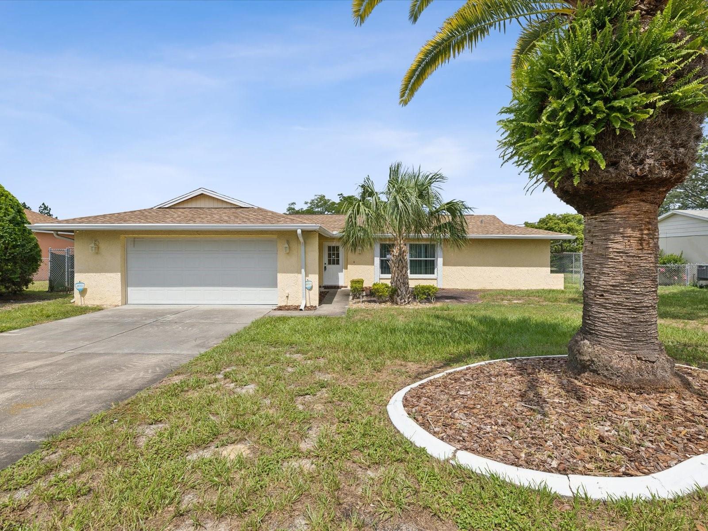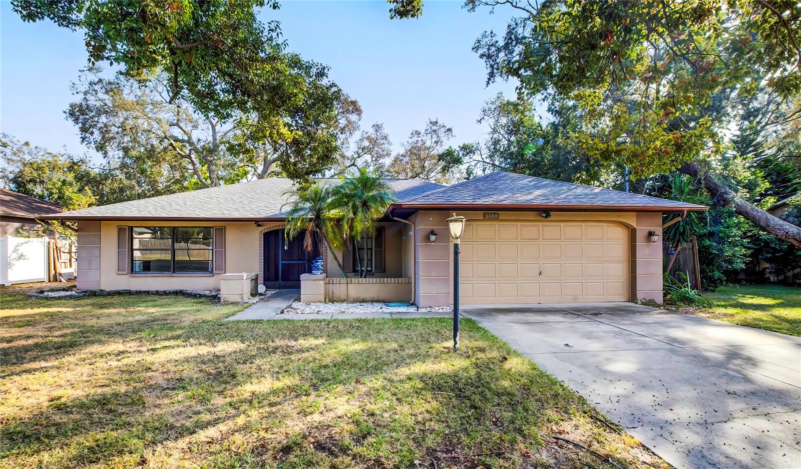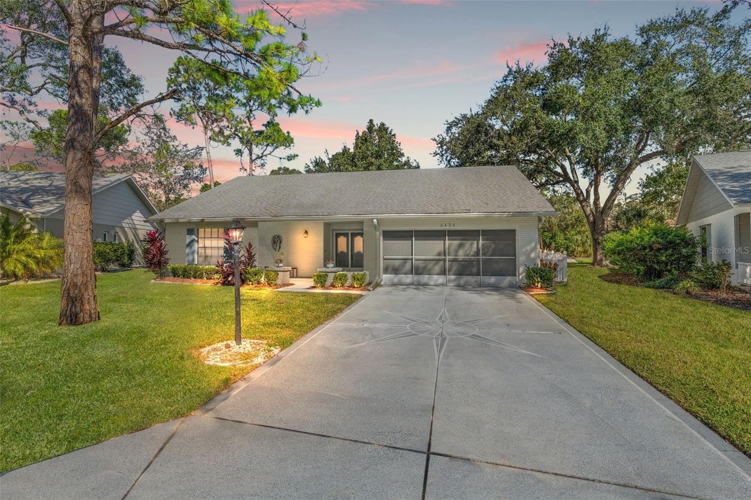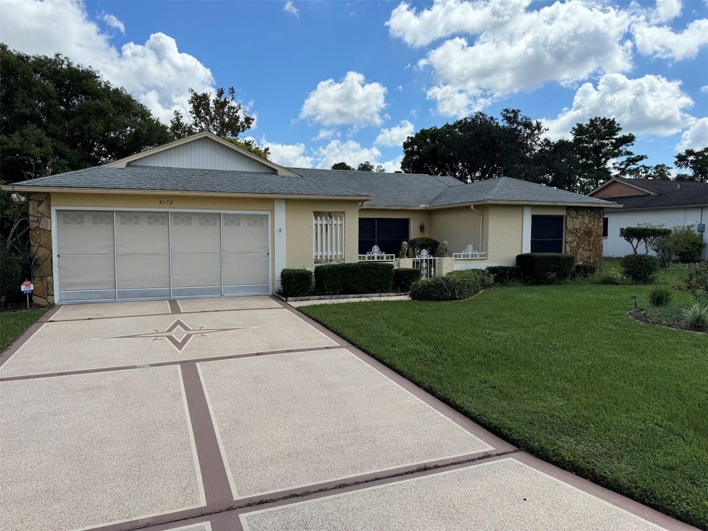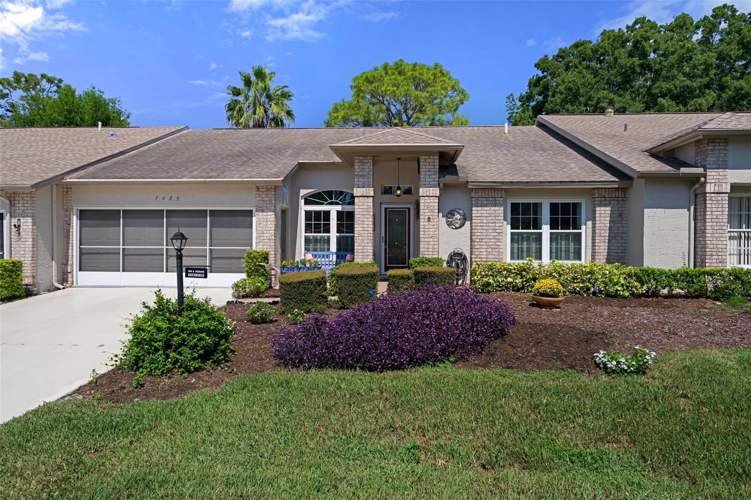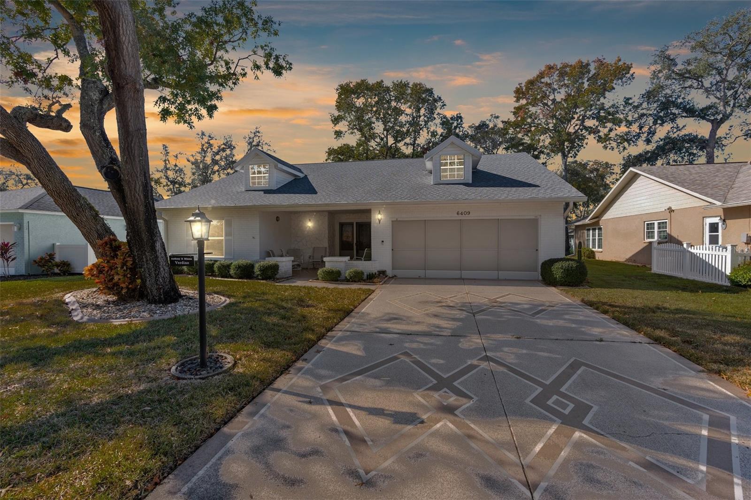2639 Royal Ridge Drive, Spring Hill, FL 34606
Property Photos

Would you like to sell your home before you purchase this one?
Priced at Only: $297,000
For more Information Call:
Address: 2639 Royal Ridge Drive, Spring Hill, FL 34606
Property Location and Similar Properties
- MLS#: 2238630 ( Residential )
- Street Address: 2639 Royal Ridge Drive
- Viewed: 26
- Price: $297,000
- Price sqft: $149
- Waterfront: No
- Year Built: 1985
- Bldg sqft: 1997
- Bedrooms: 2
- Total Baths: 2
- Full Baths: 2
- Garage / Parking Spaces: 2
- Additional Information
- Geolocation: 28 / -83
- County: HERNANDO
- City: Spring Hill
- Zipcode: 34606
- Subdivision: Timber Pines Tr 11 Un 1
- Elementary School: Deltona
- Middle School: Fox Chapel
- High School: Weeki Wachee
- Provided by: Keller Williams-Elite Partners

- DMCA Notice
-
DescriptionDiscover the perfect blend of charm in this beautiful Victoria model home, nestled in a serene cul de sac on a partially wooded lot. This delightful 2 bedroom, 2 bathroom home boasts a spacious 2 car garage and a split floor plan with a combination of vinyl plank flooring, carpet, and tile throughout. The formal living and dining area connect to a versatile additional room, creating an ideal space for relaxation and entertainment. The inviting family room features a convenient dry bar, perfect for hosting gatherings. The kitchen is a chef's dream, showcasing a range of impressive updates including tray ceilings with up lighting, a stylish tile backsplash, refaced cabinets with newer hardware. Enjoy your morning coffee in the light and bright breakfast nook. Retreat to the spacious main bedroom ensuite, complete with a walk in closet and a walk in shower for your comfort. The guest bedroom features a large walk in closet and is conveniently located just across the hall from the guest bathroom, which offers a tub/shower combo. Additional highlights include a new HVAC system installed in 2016 and a functional inside utility room equipped with cabinets, a sink, washer, and dryer. Roof 2005. Step outside to a tranquil backyard view of trees, providing a peaceful escape from the hustle and bustle. Timber Pines is a guard gated, 55+, deed restricted community featuring three 18 hole golf courses, a pitch and putt, 2 pools, 12 pickleball courts, a clubhouse, restaurant, bar, performing arts center, state of the art fitness center, and more. With over 100 clubs to explore, from Mah Jongg and golf to pottery and quilting, every interest and passion is celebrated. Unleash your creativity in the woodworking shop, challenge friends to a game in the billiards room, or borrow a book or puzzle from the media center. Explore this captivating home and envision your future here.
Payment Calculator
- Principal & Interest -
- Property Tax $
- Home Insurance $
- HOA Fees $
- Monthly -
Features
Building and Construction
- Flooring: Carpet, Tile, Vinyl
- Other Structures: Gazebo
- Roof: Shingle
Land Information
- Lot Features: Cul-De-Sac
School Information
- High School: Weeki Wachee
- Middle School: Fox Chapel
- School Elementary: Deltona
Garage and Parking
- Parking Features: Attached, Garage Door Opener
Eco-Communities
- Water Source: Public
Utilities
- Cooling: Central Air, Electric
- Heating: Central, Electric, Heat Pump
- Road Frontage Type: Private Road
- Sewer: Public Sewer
- Utilities: Cable Available
Amenities
- Association Amenities: Clubhouse, Dog Park, Fitness Center, Gated, Golf Course, Management- On Site, Pool, RV/Boat Storage, Security, Shuffleboard Court, Spa/Hot Tub, Tennis Court(s), Other
Finance and Tax Information
- Home Owners Association Fee Includes: Cable TV, Insurance, Maintenance Grounds, Security, Trash, Other
- Home Owners Association Fee: 314
- Tax Year: 2024
Other Features
- Appliances: Dishwasher, Disposal, Dryer, Electric Oven, Microwave, Refrigerator, Washer
- Interior Features: Ceiling Fan(s), Pantry, Primary Bathroom - Shower No Tub, Vaulted Ceiling(s), Walk-In Closet(s), Split Plan
- Legal Description: TIMBER PINES TRACT 11 UNIT 1 LOT 14
- Levels: One
- Parcel Number: R21-223-17-6111-0000-0140
- Style: Ranch
- Views: 26
- Zoning Code: PDP
Similar Properties
Nearby Subdivisions
Berkeley Manor
Berkeley Manor Ph I
Berkeley Manor Phase I
Berkeley Manor Unit 4 Ph 2
Forest Oaks
Forest Oaks Unit 1
Forest Oaks Unit 4
Not On List
Not On The List
Spring Hill
Spring Hill Un 2
Spring Hill Unit 1
Spring Hill Unit 1 Repl 2
Spring Hill Unit 13
Spring Hill Unit 14
Spring Hill Unit 16
Spring Hill Unit 17
Spring Hill Unit 18
Spring Hill Unit 2
Spring Hill Unit 21
Spring Hill Unit 22
Spring Hill Unit 23
Spring Hill Unit 25
Spring Hill Unit 25 Repl 5
Spring Hill Unit 26
Spring Hill Unit 3
Spring Hill Unit 4
Spring Hill Unit 4 Repl 1
Spring Hill Unit 5
Spring Hill Unit 6
Spring Hill Unit 7
Spring Hill Unit 9
Timber Hills Plaza Ph 1
Timber Pines
Timber Pines (village At)
Timber Pines Pn Gr Vl Tr 6 1a
Timber Pines Pn Gr Vl Tr 6 2a
Timber Pines Tr 11 Un 1
Timber Pines Tr 13 Un 1a
Timber Pines Tr 13 Un 1b
Timber Pines Tr 13 Un 2a
Timber Pines Tr 16 Un 2
Timber Pines Tr 19 Un 1
Timber Pines Tr 19 Un 2
Timber Pines Tr 2 Un 1
Timber Pines Tr 2 Un 2
Timber Pines Tr 2 Un 3 Ph 2
Timber Pines Tr 21 Un 1
Timber Pines Tr 21 Un 2
Timber Pines Tr 21 Un 3
Timber Pines Tr 22 Un 1
Timber Pines Tr 22 Un 2
Timber Pines Tr 24
Timber Pines Tr 25
Timber Pines Tr 27
Timber Pines Tr 28
Timber Pines Tr 30
Timber Pines Tr 32
Timber Pines Tr 36
Timber Pines Tr 39
Timber Pines Tr 41 Ph 1
Timber Pines Tr 41 Ph 1 Rep
Timber Pines Tr 42 Un 1
Timber Pines Tr 43
Timber Pines Tr 45
Timber Pines Tr 46 Ph 1
Timber Pines Tr 47 Un 2
Timber Pines Tr 47 Un 3
Timber Pines Tr 49
Timber Pines Tr 5 Un 1
Timber Pines Tr 53
Timber Pines Tr 54
Timber Pines Tr 55
Timber Pines Tr 58
Timber Pines Tr 60-61 U1 Repl2
Timber Pines Tr 61 Un 3 Ph1 Rp
Timber Pines Tr 8 Un 1
Timber Pines Tr 8 Un 2a - 3
Weeki Wachee Acres Add
Weeki Wachee Acres Add Un 1
Weeki Wachee Acres Add Un 3
Weeki Wachee Acres Unit 1
Weeki Wachee Acres Unit 3
Weeki Wachee Hills Unit 1
Weeki Wachee Woodlands
Weeki Wachee Woodlands Un 1
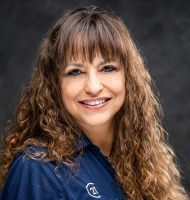
- Marie McLaughlin
- CENTURY 21 Alliance Realty
- Your Real Estate Resource
- Mobile: 727.858.7569
- Marie@C21Connects.com
















































































































