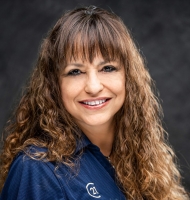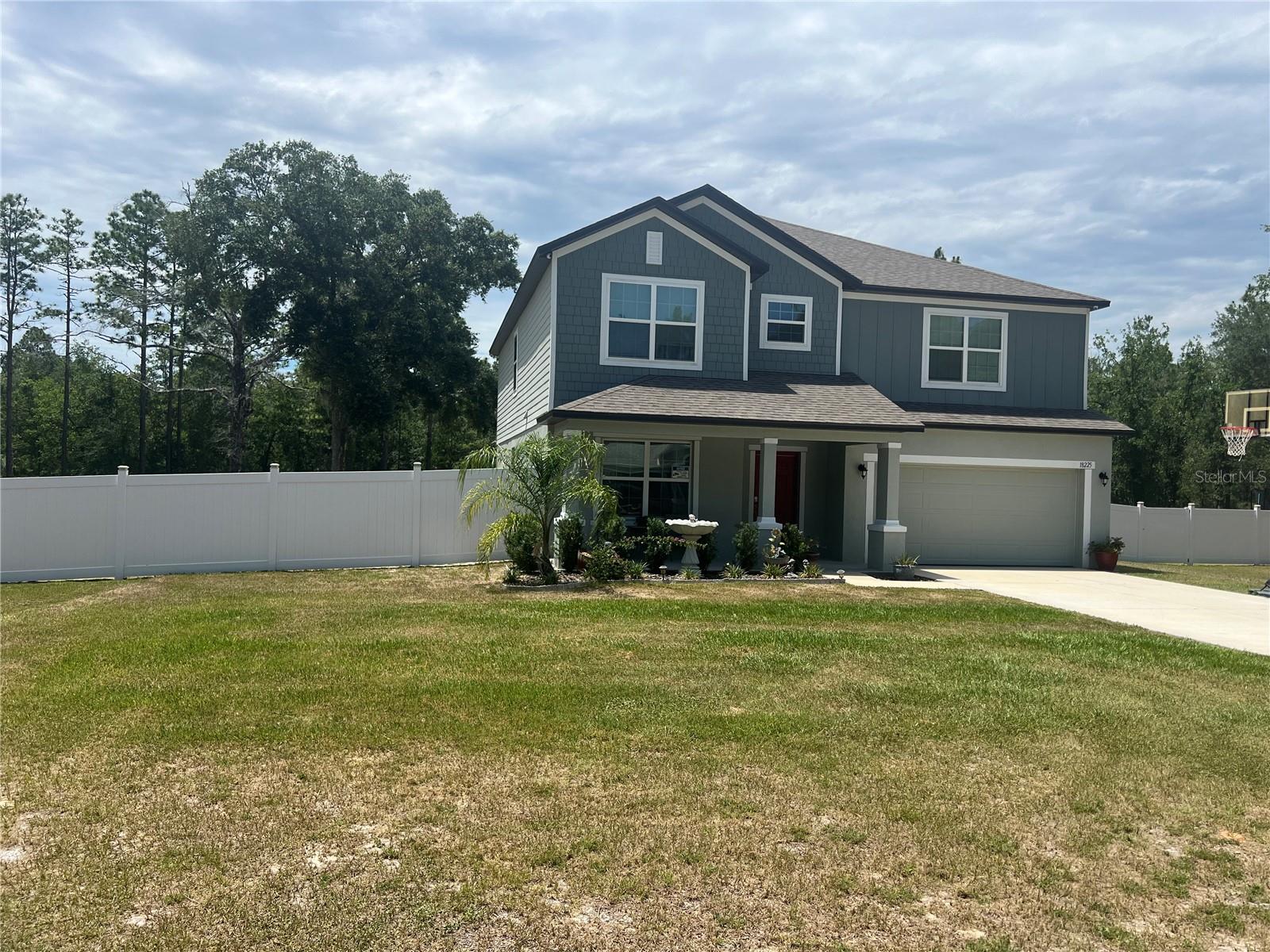12484 Poplar Avenue, Weeki Wachee, FL 34614
Property Photos

Would you like to sell your home before you purchase this one?
Priced at Only: $444,990
For more Information Call:
Address: 12484 Poplar Avenue, Weeki Wachee, FL 34614
Property Location and Similar Properties






- MLS#: 2239133 ( Residential )
- Street Address: 12484 Poplar Avenue
- Viewed: 36
- Price: $444,990
- Price sqft: $209
- Waterfront: No
- Year Built: 2025
- Bldg sqft: 2125
- Bedrooms: 4
- Total Baths: 2
- Full Baths: 2
- Garage / Parking Spaces: 2
- Acreage: 1.00 acres
- Additional Information
- Geolocation: 29 / -83
- County: HERNANDO
- City: Weeki Wachee
- Zipcode: 34614
- Subdivision: Royal Highlands Unit 7
- Elementary School: Winding Waters K 8
- Middle School: Winding Waters K 8
- High School: Weeki Wachee
- Provided by: Charles Rutenberg Realty Inc

- DMCA Notice
Description
Expected completion date January 2025. This beautiful 3 bedroom 2 bathroom 2 car garage home is being built on almost half an acre lot. This home has an open split floor plan featuring a large living and dining room combo which gives a direct access to the backyard thru a sliding glass door and a large Lanai. Kitchen will be equipped with a large island for the family to seat around and enjoy time together while preparing meals. The cabinets are very spacious with 42' upper cabinets and equipped with soft closing doors and handles. All bathrooms have a stone countertops, a full width vanity mirror, brushed nickel faucets and light fixtures. The master bath has dual under mount sinks. The master bedroom is equipped with a large walk in closet. This home provides a 40 gallon water heater. A 15 SEER HVAC system with programmable thermostat. The home will have an Luxury Vinyl Planks flooring throughout. The builder provides a 2 10 home warranty PHOTOS SHOWN ARE NOT REPRESENTATIVE OF THIS ACTUAL HOME BUT THEY'RE OF THE SAME FLOOR PLAN.
Description
Expected completion date January 2025. This beautiful 3 bedroom 2 bathroom 2 car garage home is being built on almost half an acre lot. This home has an open split floor plan featuring a large living and dining room combo which gives a direct access to the backyard thru a sliding glass door and a large Lanai. Kitchen will be equipped with a large island for the family to seat around and enjoy time together while preparing meals. The cabinets are very spacious with 42' upper cabinets and equipped with soft closing doors and handles. All bathrooms have a stone countertops, a full width vanity mirror, brushed nickel faucets and light fixtures. The master bath has dual under mount sinks. The master bedroom is equipped with a large walk in closet. This home provides a 40 gallon water heater. A 15 SEER HVAC system with programmable thermostat. The home will have an Luxury Vinyl Planks flooring throughout. The builder provides a 2 10 home warranty PHOTOS SHOWN ARE NOT REPRESENTATIVE OF THIS ACTUAL HOME BUT THEY'RE OF THE SAME FLOOR PLAN.
Payment Calculator
- Principal & Interest -
- Property Tax $
- Home Insurance $
- HOA Fees $
- Monthly -
Features
Building and Construction
- Flooring: Concrete, Vinyl
- Roof: Shingle
Land Information
- Lot Features: Wooded
School Information
- High School: Weeki Wachee
- Middle School: Winding Waters K-8
- School Elementary: Winding Waters K-8
Garage and Parking
- Parking Features: Attached, Garage Door Opener
Eco-Communities
- Water Source: Well
Utilities
- Cooling: Central Air, Electric
- Heating: Heat Pump
- Sewer: Private Sewer
- Utilities: Cable Available, Electricity Available
Amenities
- Association Amenities: None
Finance and Tax Information
- Tax Year: 2023
Other Features
- Appliances: Dishwasher, Electric Oven
- Interior Features: Double Vanity, Kitchen Island, Open Floorplan, Pantry, Primary Bathroom -Tub with Separate Shower, Primary Downstairs, Walk-In Closet(s), Split Plan
- Legal Description: ROYAL HIGHLANDS UNIT 7 BLK 516 LOT 5
- Parcel Number: R01-221-17-3357-5160-0050
- Style: Contemporary
- Views: 36
- Zoning Code: PDP
Similar Properties
Nearby Subdivisions
Acreage
Green Hammock Sub
Green Hammock Subdivision
Leisure Acres Unit 1
Leisure Retreats Unit 2
London Terrace
Not Applicable
Royal Highlands
Royal Highlands Unit 1b
Royal Highlands Unit 4
Royal Highlands Unit 5
Royal Highlands Unit 6
Royal Highlands Unit 7
Royal Highlands Unit 8
Spring Hill
Spring Hill Unit 7
U S 19 11 Add
U S 19 No 11 Addition
Woodhaven Estates
Contact Info

- Marie McLaughlin
- CENTURY 21 Alliance Realty
- Your Real Estate Resource
- Mobile: 727.858.7569
- marie@c21connects.com





