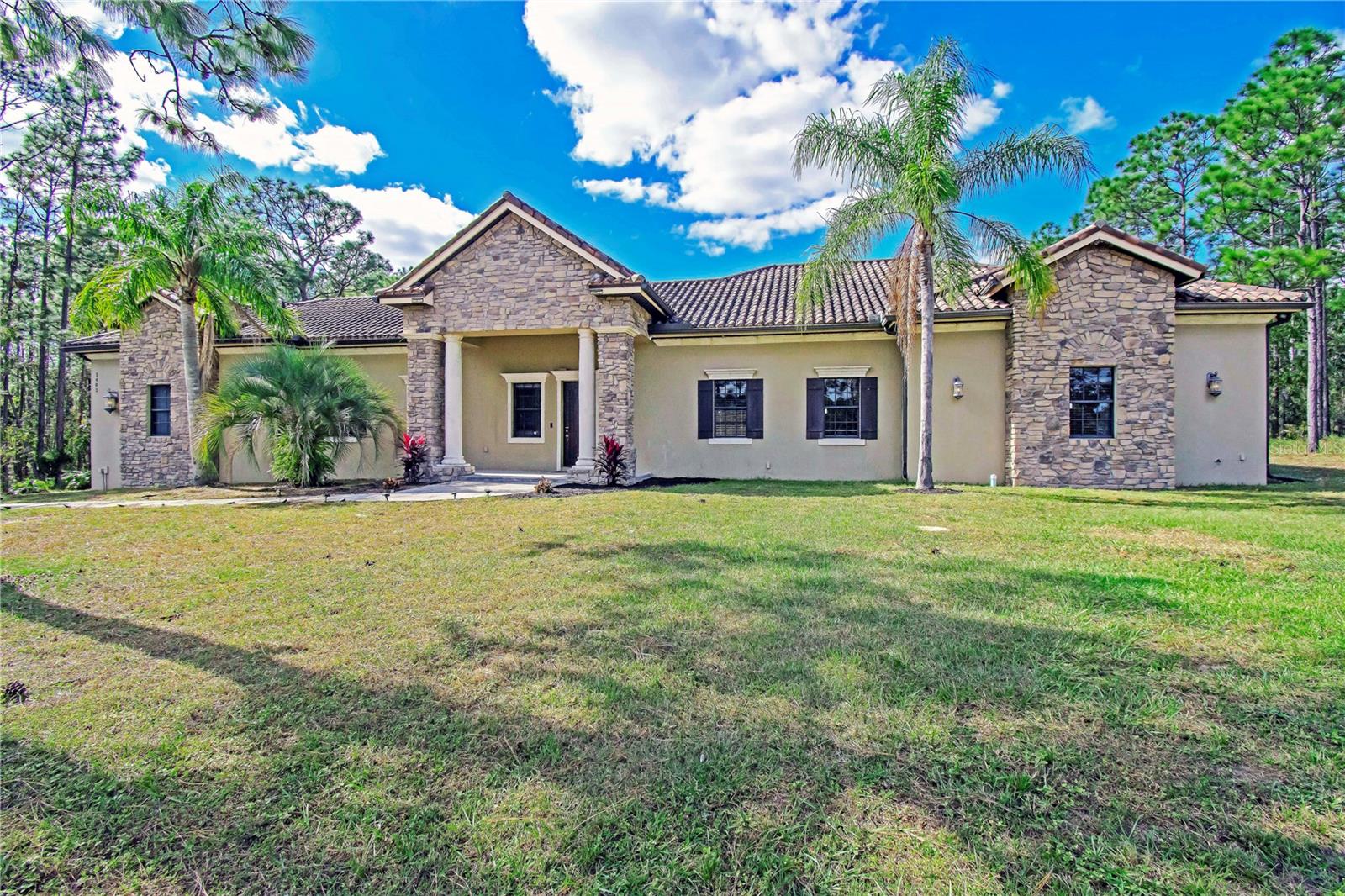14010 Wilburton Street, Spring Hill, FL 34609
Property Photos

Would you like to sell your home before you purchase this one?
Priced at Only: $472,000
For more Information Call:
Address: 14010 Wilburton Street, Spring Hill, FL 34609
Property Location and Similar Properties
- MLS#: 2239308 ( Residential )
- Street Address: 14010 Wilburton Street
- Viewed: 51
- Price: $472,000
- Price sqft: $208
- Waterfront: No
- Year Built: 2004
- Bldg sqft: 2273
- Bedrooms: 5
- Total Baths: 3
- Full Baths: 3
- Garage / Parking Spaces: 2
- Additional Information
- Geolocation: 28 / -82
- County: HERNANDO
- City: Spring Hill
- Zipcode: 34609
- Subdivision: Spring Hill Unit 12
- Elementary School: JD Floyd
- Middle School: Powell
- High School: Nature Coast
- Provided by: Keller Williams-Elite Partners

- DMCA Notice
-
DescriptionWelcome to your dream home! This beautifully updated 5 bedroom, 3 bathroom residence in Spring Hill offers the perfect blend of modern amenities and convenient location. Situated near the expressway, this home provides easy access to nearby restaurants and shops, making it ideal for families and commuters alike. Spacious and filled with natural light, perfect for family living or hosting guests. Modern fixtures and finishes for a luxurious feel. Ideal for a home office, playroom, or gym. Recently renovated with top of the line appliances, sleek countertops, and ample cabinet space. Contemporary flooring throughout the home enhances its stylish appeal. Seamless flow from room to room, perfect for entertaining. Enjoy your private backyard oasis with a sparkling pool, perfect for those hot Florida days. Additional storage space for all your tools and equipment. Nestled in a friendly neighborhood, this home is just minutes away from major expressways, making your daily commute a breeze. Enjoy the convenience of nearby dining options, shopping centers, and entertainment venues. Don't miss out on this incredible opportunity to own a piece of paradise in Spring Hill. Schedule a showing today and experience all this home has to offer!
Payment Calculator
- Principal & Interest -
- Property Tax $
- Home Insurance $
- HOA Fees $
- Monthly -
Features
Building and Construction
- Other Structures: Shed(s)
- Roof: Shingle
School Information
- High School: Nature Coast
- Middle School: Powell
- School Elementary: JD Floyd
Garage and Parking
- Parking Features: Attached
Eco-Communities
- Pool Features: In Ground, Screen Enclosure
- Water Source: Public
Utilities
- Cooling: Central Air, Electric
- Heating: Central, Electric
- Road Frontage Type: Other
- Sewer: Private Sewer
- Utilities: Cable Available, Electricity Available
Finance and Tax Information
- Tax Year: 2023
Other Features
- Appliances: Dishwasher, Electric Oven, Microwave, Refrigerator
- Interior Features: Built-in Features, Double Vanity, Kitchen Island, Open Floorplan, Primary Bathroom -Tub with Separate Shower, Walk-In Closet(s), Split Plan
- Legal Description: SPRING HILL UNIT 12 BLK 736 LOT 5
- Levels: One
- Parcel Number: R32 323 17 5120 0736 0050
- Style: Contemporary
- Views: 51
Similar Properties
Nearby Subdivisions
B - S Sub In S 3/4 Unrec
Barony Woods Phase 1
Caldera
Crown Pointe
East Linden Est Un 1
East Linden Est Un 4
Hernando Highlands Unrec
Isle Of Avalon
Not On List
Oaks (the) Unit 3
Oaks (the) Unit 4
Padrons West Linden Estates
Pardons West Linden Estates
Park Ridge Villas
Pine Bluff
Preston Hollow
Pristine Place Ph 1
Pristine Place Ph 4
Pristine Place Phase 1
Pristine Place Phase 2
Pristine Place Phase 3
Pristine Place Phase 6
Rainbow Woods
Sand Ridge
Sand Ridge Ph 2
Silverthorn Ph 1
Silverthorn Ph 2b
Silverthorn Ph 3
Silverthorn Ph 4 Sterling Run
Silverthorn Ph 4a
Spring Hill
Spring Hill 2nd Replat Of
Spring Hill Commons
Spring Hill Unit 1
Spring Hill Unit 10
Spring Hill Unit 11
Spring Hill Unit 12
Spring Hill Unit 13
Spring Hill Unit 14
Spring Hill Unit 15
Spring Hill Unit 16
Spring Hill Unit 18
Spring Hill Unit 18 Repl 2
Spring Hill Unit 20
Spring Hill Unit 24
Spring Hill Unit 6
Spring Hill Unit 9
Sterling Hill
Sterling Hill Ph 1a
Sterling Hill Ph 2a
Sterling Hill Ph1a
Sterling Hill Ph2a
Sterling Hill Ph2b
Sterling Hills Ph3 Un1
Sunset Landing
Sunset Lndg
The Oaks
Verano Ph 1
Village Van Gogh
Villages Of Avalon
Villagesavalon Ph Iv
Wellington At Seven Hills Ph 2
Wellington At Seven Hills Ph 3
Wellington At Seven Hills Ph 4
Wellington At Seven Hills Ph 7
Wellington At Seven Hills Ph 9
Wellington At Seven Hills Ph10
Wellington At Seven Hills Ph5a
Wellington At Seven Hills Ph5c
Wellington At Seven Hills Ph8
Wellington At Seven Hills Ph9

- Marie McLaughlin
- CENTURY 21 Alliance Realty
- Your Real Estate Resource
- Mobile: 727.858.7569
- sellingrealestate2@gmail.com

































