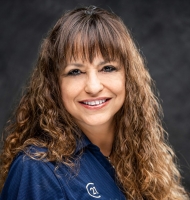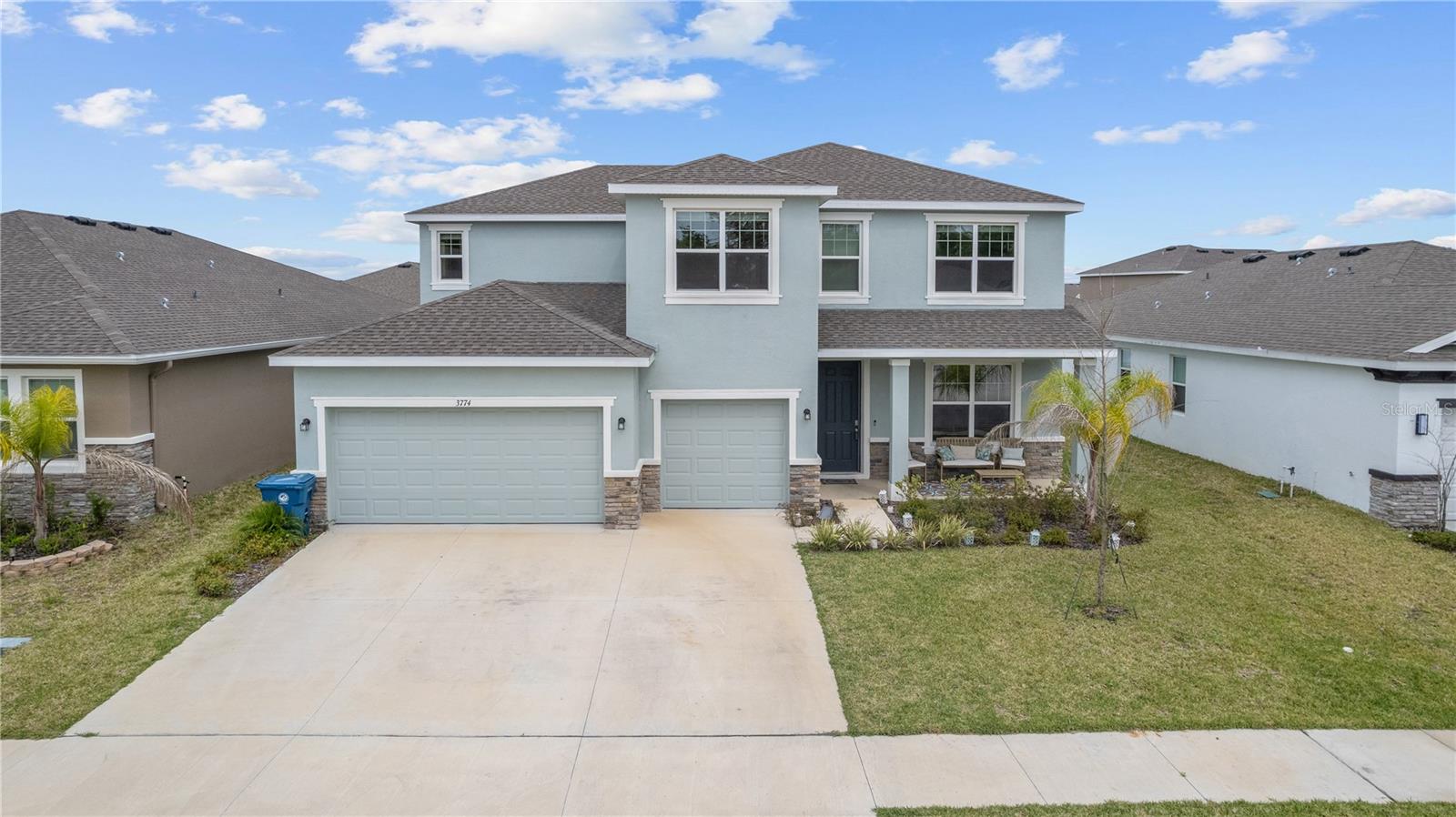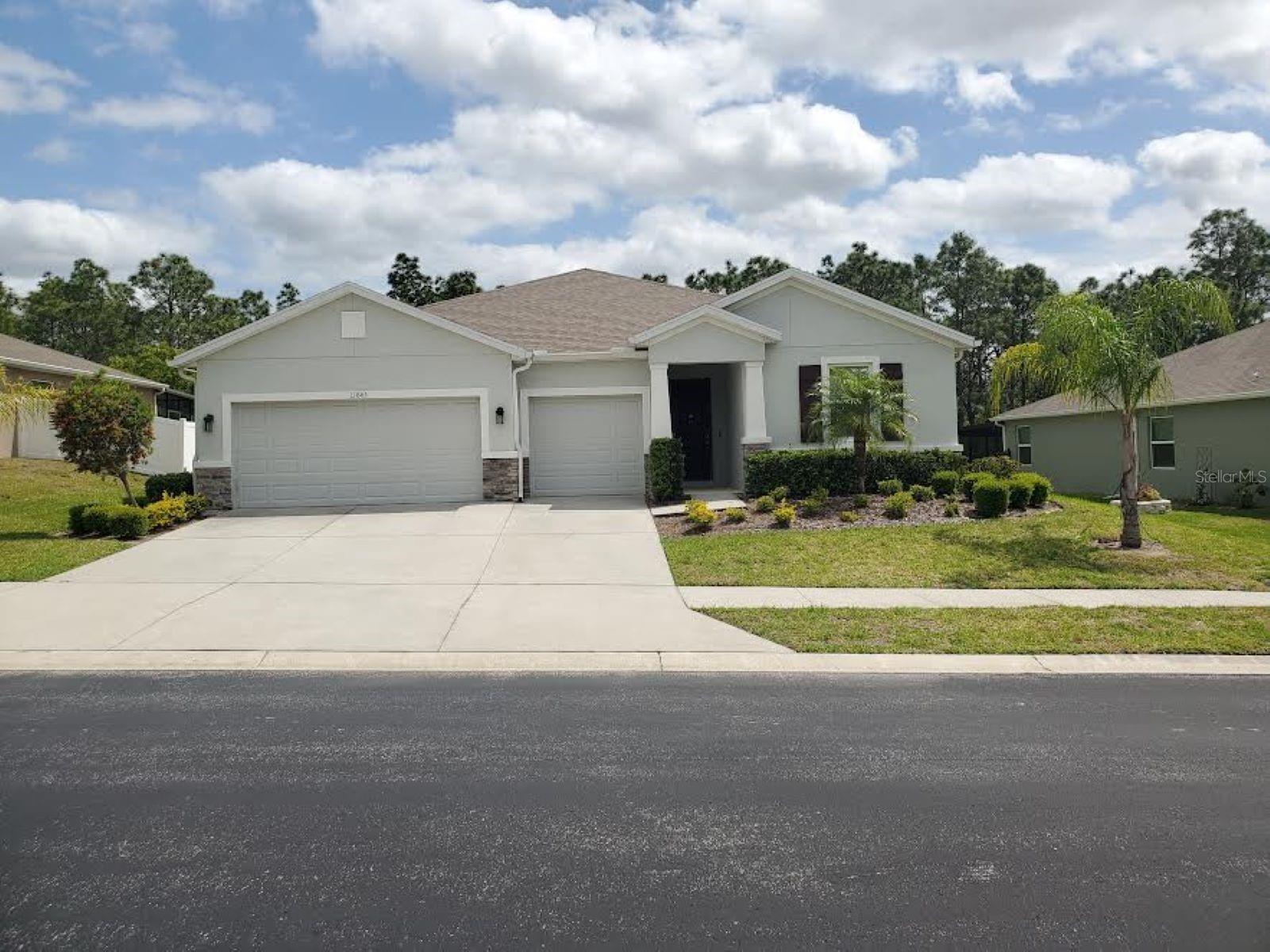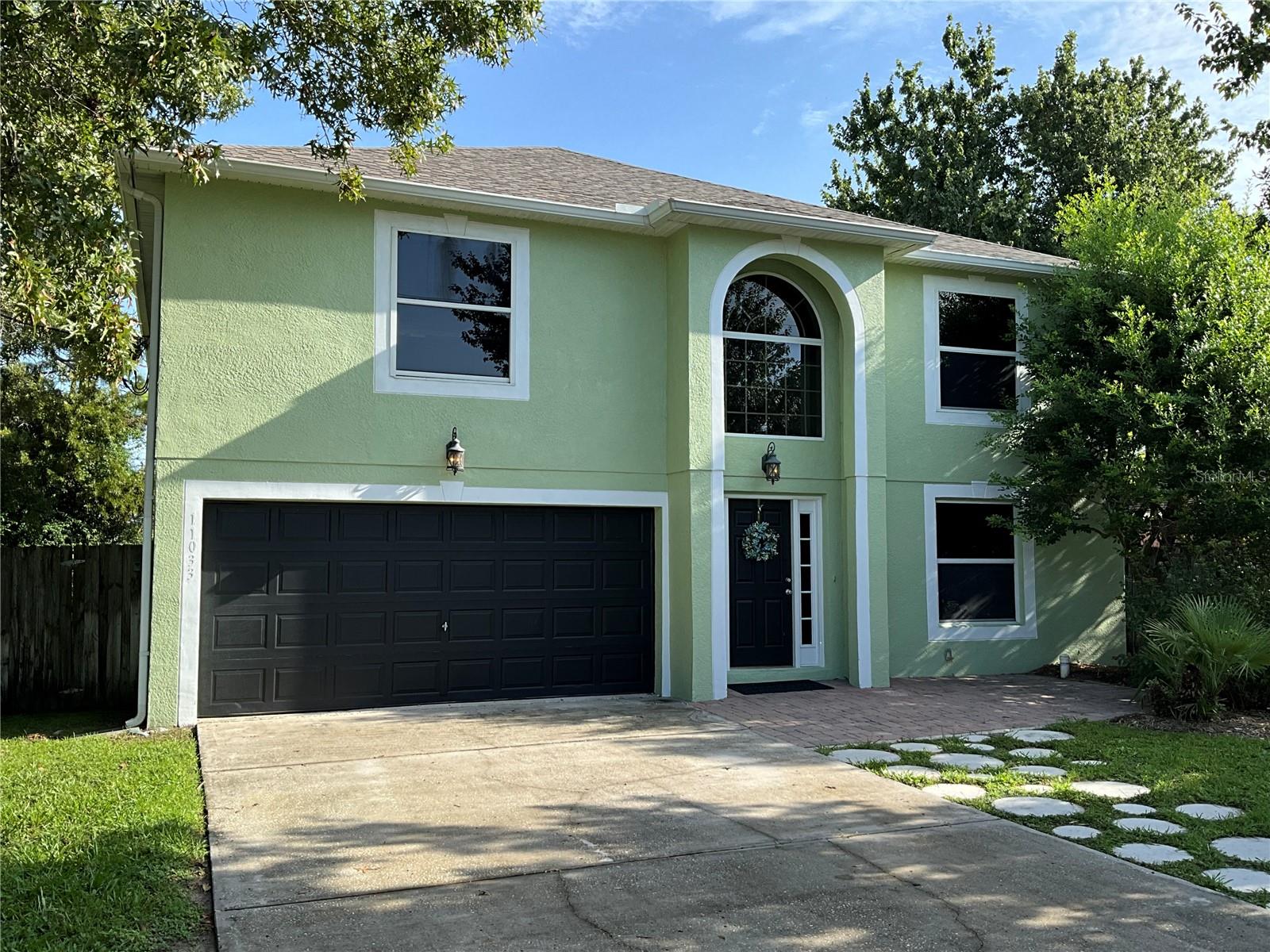4491 Sand Ridge Boulevard, Spring Hill, FL 34609
Property Photos

Would you like to sell your home before you purchase this one?
Priced at Only: $379,900
For more Information Call:
Address: 4491 Sand Ridge Boulevard, Spring Hill, FL 34609
Property Location and Similar Properties
- MLS#: 2239866 ( Single Family )
- Street Address: 4491 Sand Ridge Boulevard
- Viewed: 9
- Price: $379,900
- Price sqft: $197
- Waterfront: No
- Year Built: 2006
- Bldg sqft: 1925
- Bedrooms: 4
- Total Baths: 2
- Full Baths: 2
- Garage / Parking Spaces: 2
- Days On Market: 119
- Additional Information
- Geolocation: 28.5002 / -82.512
- County: HERNANDO
- City: Spring Hill
- Zipcode: 34609
- Subdivision: Sand Ridge
- Elementary School: Pine Grove
- Middle School: West Hernando
- High School: Central
- Provided by: JT Realty & Associates
- Contact: Jessica Morris
- (352) 279-2640

- DMCA Notice
-
DescriptionOWNER FINANCING AVAILABLE! Inquire with listing agent! Over 1/4 acre lot with a beautifully renovated 4 bedroom 2 bathroom 2 car garage home awaits you! This property has NO REAR NEIGHBORS and is located in the heart of Spring Hill. French front doors welcome you into this split floorplan of almost 2,000 heated square feet with brand new waterproof vinyl flooring and tons of natural lighting. This home features 2 living rooms and multiple dining spaces. Enjoy cooking in the spacious kitchen with brand new stainless steel appliances, new countertops, plenty of cabinet space, and a pantry. The primary bedroom features sliding glass doors onto the screened in porch and 2 large closets. The primary ensuite bathroom boasts shiplap walls, double vanities, and a renovated walk in shower. All 3 guest rooms are generously sized and situated on the opposite side of the home. Off the main living room is a sliding glass door for backyard access. Relax on the large screened in back porch overlooking the huge backyard. Privacy is abundant here! This home also features accented shelving throughout, new interior and exterior paint, and the washer and dryer convey with the sale! This home is NOT in a flood zone and is just minutes from tons of restaurants, schools, grocery stores, and hospitals. Less than an hour to Tampa International Airport, Clearwater Beach, and Busch Gardens. Come see this beautifully renovated and MOVE IN READY home!
Payment Calculator
- Principal & Interest -
- Property Tax $
- Home Insurance $
- HOA Fees $
- Monthly -
Features
Bedrooms / Bathrooms
- Master Bedroom / Bath: Master on Main, Walk-in Closet(s)
Building and Construction
- Absolute Longitude: 82.51203
- Construction: Concrete Block
- Exterior Features: Door-Double Entry, Door-Sliding Glass, Patio-Screened
- Fence: Chain Link, Wood
- Flooring: Vinyl Plank
- New Construction: No
- Paved Road: Yes
- Roof: Shingle
- Sqft Source: Tax Roll
Property Information
- Property Group Id: 19990816212109142258000000
Land Information
- Acreage Info: Over 1/4 to 1/2 Acre
- Additional Acreage: No
- Lot Description: Wooded
- Lot Sqft: 12780.00
- Lot: 15
- Subdiv Num: 3425
School Information
- Elementary School: Pine Grove
- High School: Central
- Middle School: West Hernando
- Schools School Year From: 2023
- Schools School Year To: 2024
Garage and Parking
- Garage Parking: Attached, Drive-Paved
Eco-Communities
- Greenbelt: No
- Water: City Water
Utilities
- Carport: None
- Cooling: Central Electric
- Fireplace: No
- Heat: Central Electric
- Road Type: Private
- Sewer: Sewer - City
- Utilities: Electric Available
Finance and Tax Information
- Homestead: No
- Home Owners Association Fees: 425.00
- Home Owners Association Schedule: Annual
- Home Owners Association: Yes
- Tax Year: 2023
- Terms Available: Cash, Conventional, Owner Finance, VA Loan
Mobile Home Features
- Mobilemanufactured Type: N/A
Other Features
- Current Zoning: PDP
- Equipment And Applicances: Dryer, Microwave, Oven/Range-Electric, Refrigerator, Washer
- Exclusions Y/N/Unknown: No
- Interior Features: Breakfast Bar, Open Floor Plan, Pantry, Walk-in Closet(s)
- Legal Description: SAND RIDGE PHASE ONE LOT 15
- Sinkhole Report: Unknown
- Sinkhole: Unknown
- Split Plan: Yes
- Style: Ranch
- The Range: 18
Similar Properties
Nearby Subdivisions
Anderson Snow Estates
Avalon West
Avalon West Ph 1
Avalon West Phase 1 Lot 98
B S Sub In S 34 Rec
B - S Sub In S 3/4 Unrec
Barony Woods Ph 1
Barony Woods Ph 3
Barony Woods Phase 1
Barrington At Sterling Hill
Barrington Sterling
Barringtonsterling Hill
Barringtonsterling Hill Un 1
Barringtonsterling Hill Un 2
Brightstone
Brookview Villas
Caldera
Crown Pointe
East Linden Est Un 4
East Linden Estate
Not On List
Oaks (the) Unit 4
Oaks The
Padrons West Linden Estates
Park Ridge Villas
Pine Bluff
Pine Bluff Lot 10
Pine Bluff Lot 11
Pine Bluff Lot 12
Pine Bluff Lot 13
Plantation Estates
Preston Hollow
Pristine Place Ph 1
Pristine Place Ph 2
Pristine Place Ph 4
Pristine Place Ph 6
Pristine Place Phase 1
Pristine Place Phase 2
Pristine Place Phase 3
Pristine Place Phase 6
Rainbow Woods
Sand Ridge
Sand Ridge Ph 1
Sand Ridge Ph 2
Silverthorn Ph 1
Silverthorn Ph 2a
Silverthorn Ph 2b
Silverthorn Ph 3
Silverthorn Ph 4 Sterling Run
Spring Hill
Spring Hill 2nd Replat Of
Spring Hill Commons
Spring Hill Unit 1
Spring Hill Unit 10
Spring Hill Unit 11
Spring Hill Unit 12
Spring Hill Unit 13
Spring Hill Unit 14
Spring Hill Unit 15
Spring Hill Unit 16
Spring Hill Unit 18
Spring Hill Unit 18 Repl 2
Spring Hill Unit 20
Spring Hill Unit 24
Spring Hill Unit 6
Spring Hill Unit 9
Sterling Hill
Sterling Hill Ph
Sterling Hill Ph 1a
Sterling Hill Ph 1b
Sterling Hill Ph 2b
Sterling Hill Ph 3
Sterling Hill Ph1a
Sterling Hill Ph1b
Sterling Hill Ph2b
Sterling Hill Ph3
Sterling Hills Ph3 Un1
Sunhill
Sunset Lndg
The Isle Of Avalon
The Oaks
Tract I Being In The South 12
Verano Ph 1
Village Van Gogh
Villages At Avalon 3b2
Villages At Avalon 3b3
Villages At Avalon Ph 1
Villages At Avalon Ph 2b East
Villages At Avalon Ph 2b West
Villages Of Avalon
Villages Of Avalon Ph 3b1
Villagesavalon Ph 3b1
Villagesavalon Ph Iv
Wellington At Seven Hills Ph 2
Wellington At Seven Hills Ph 3
Wellington At Seven Hills Ph 4
Wellington At Seven Hills Ph 8
Wellington At Seven Hills Ph 9
Wellington At Seven Hills Ph10
Wellington At Seven Hills Ph11
Wellington At Seven Hills Ph4
Wellington At Seven Hills Ph5a
Wellington At Seven Hills Ph5c
Wellington At Seven Hills Ph5d
Wellington At Seven Hills Ph6
Wellington At Seven Hills Ph7
Wellington At Seven Hills Ph8
Wellington At Seven Hills Ph9
Whiting Estates

- Marie McLaughlin
- CENTURY 21 Alliance Realty
- Your Real Estate Resource
- Mobile: 727.858.7569
- sellingrealestate2@gmail.com




















































