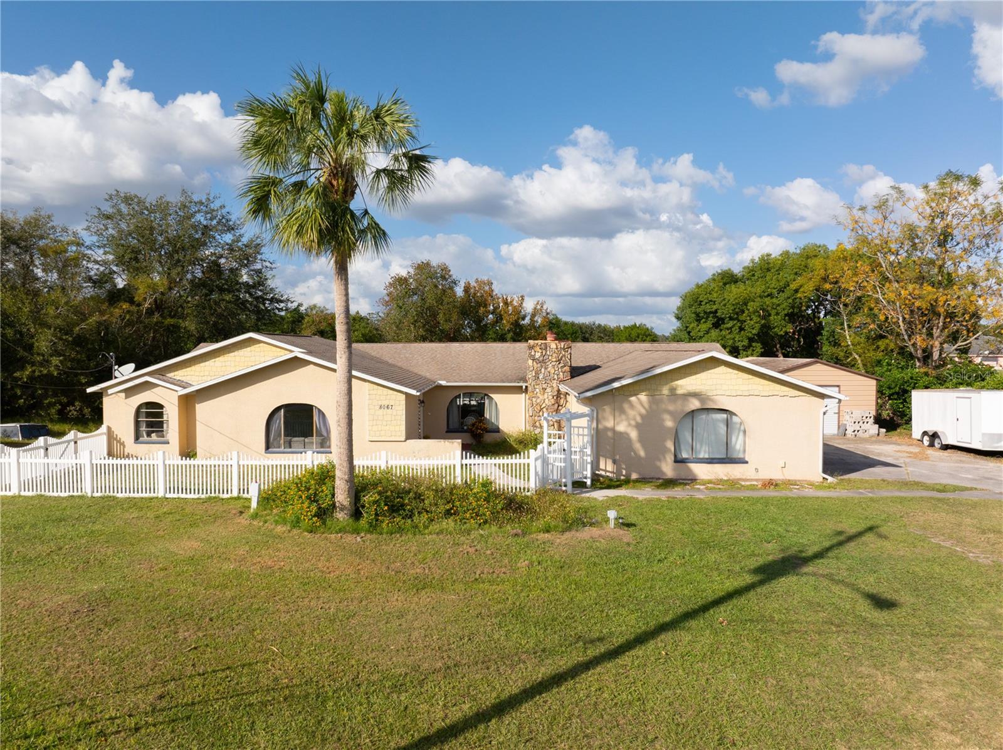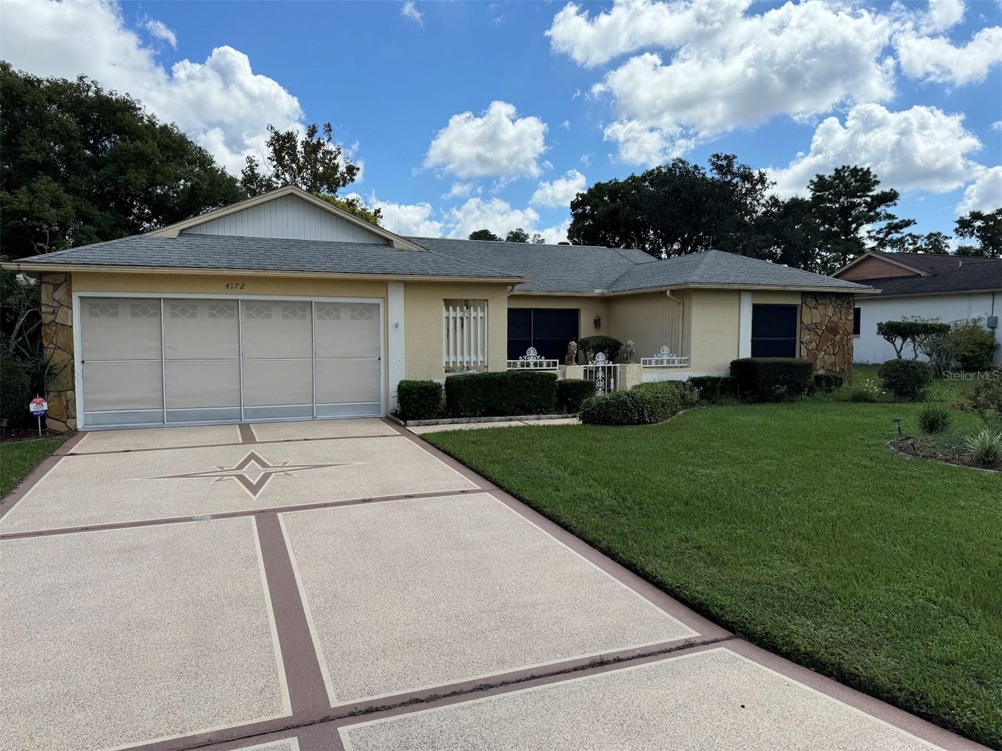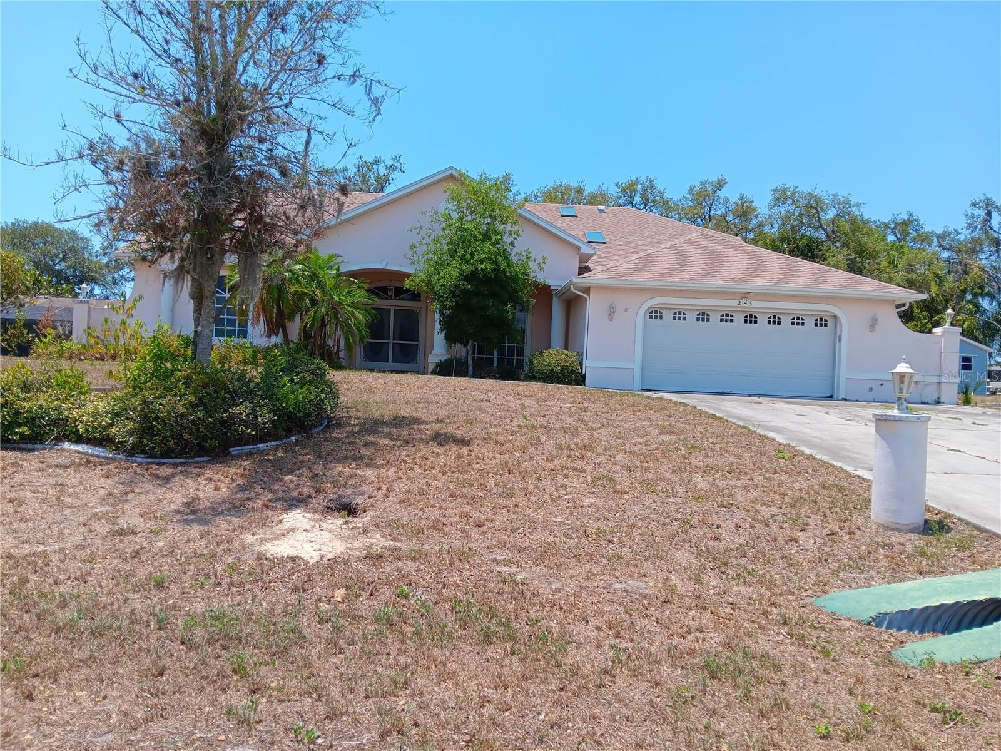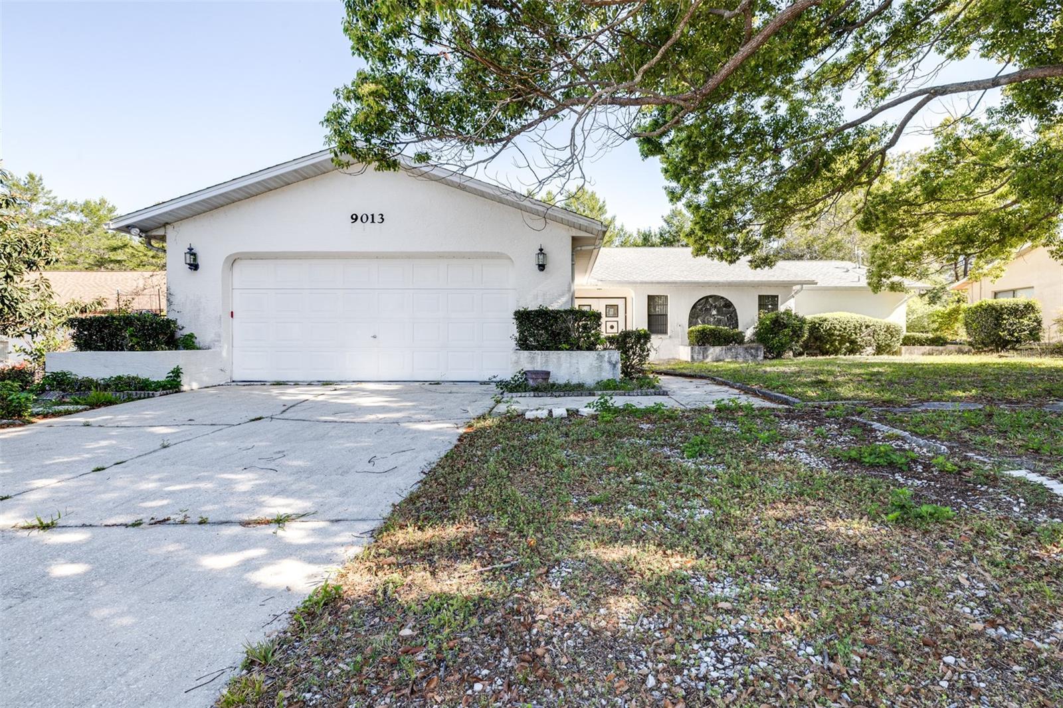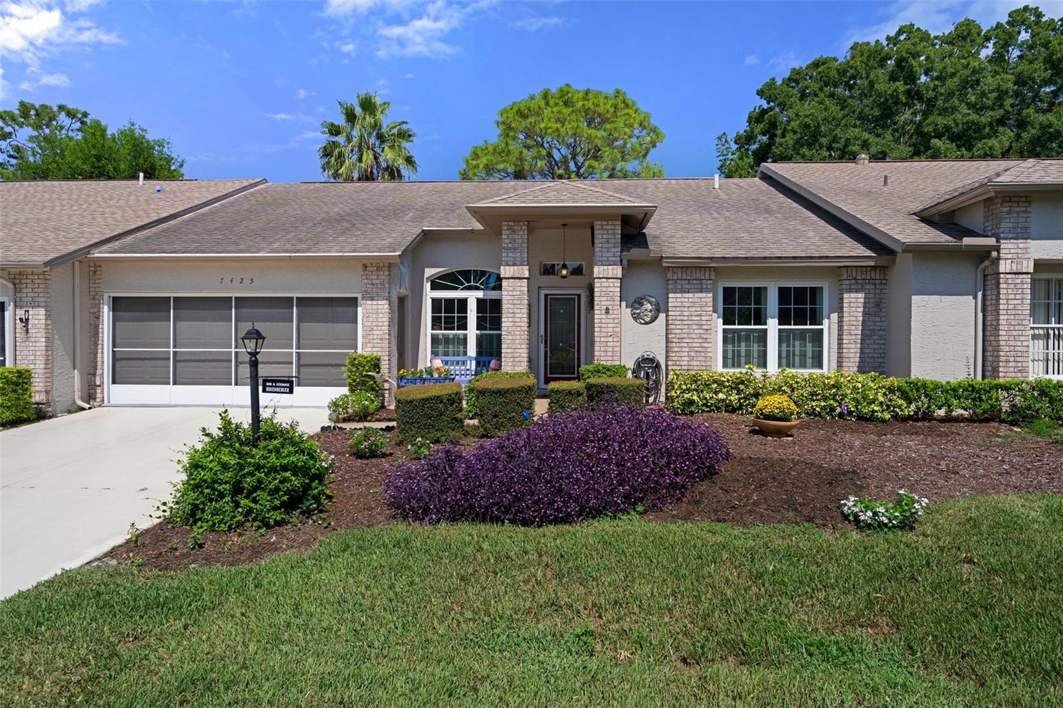8017 Shepherd Ave Avenue, Spring Hill, FL 34606
Property Photos

Would you like to sell your home before you purchase this one?
Priced at Only: $365,000
For more Information Call:
Address: 8017 Shepherd Ave Avenue, Spring Hill, FL 34606
Property Location and Similar Properties
- MLS#: 2240134 ( Residential )
- Street Address: 8017 Shepherd Ave Avenue
- Viewed: 32
- Price: $365,000
- Price sqft: $214
- Waterfront: No
- Year Built: 1981
- Bldg sqft: 1708
- Bedrooms: 3
- Total Baths: 2
- Full Baths: 2
- Additional Information
- Geolocation: 28 / -83
- County: HERNANDO
- City: Spring Hill
- Zipcode: 34606
- Subdivision: Spring Hill Unit 4
- Elementary School: Westside
- Middle School: Fox Chapel
- High School: Springstead
- Provided by: Heart of Florida Realty LLC

- DMCA Notice
-
DescriptionSeller's motivated!! Bring offers! Corner lot!! 2020 ac!! 2010 window /door replacement!! Freshly painted!! 15x30 sport pool!! Irrigation system!! Storage shed!! 8017 shepherd is a prime time location in spring hill less than 20 minutes to suncoast pkwy, under an hour to tampa international airport, and just an hour away from clearwater beach also known as one of the best beaches in florida. This home is more than just a basic 3 bedroom 2 bath. It has been perfectly converted to a 4 bedroom 3 bath, which makes it the perfect family home! Upon entering you will see the amazing view to the pool through the living room and the updated lvp flooring, your eyes will then be drawn to the luxurious travertine tile floors that lead into a beautiful custom maple kitchen with corian counters that overlook a 15x30 ft sports pool with spa and waterfall!!! The french doors lead you back through the home into the perfect area for family gatherings. Not only is this home a 4 bedroom 3 bath it is also a split bedroom plan, on one side of the home you will have two guest bedrooms that are fully updated with new floors and a completely remodeled bathroom with custom cherry cabinets and level 3 granite counters as well as its own linen closet. The third bedroom (converted room) has a very spacious walk in closet and a full bathroom with updated cabinets and level 3 granite counters. The master bedroom is completely updated with all new lvp flooring and walk in closet. Don't miss the gorgeous barn door upon entering a beautiful custom bathroom with custom cabinets and level 2 granite counters. Be sure to look at the exquisite customized tiled shower, that all it screams is luxury!! The master bedroom has its own private door out to the pool, which allows you for your own privacy when needed! If you are looking for a spacious updated home don't go any farther this home could be the perfect spot for you!!! This home won't last long!!! Set up a showing today!!
Payment Calculator
- Principal & Interest -
- Property Tax $
- Home Insurance $
- HOA Fees $
- Monthly -
Features
Building and Construction
- Fencing: Chain Link
- Flooring: Stone, Vinyl
- Other Structures: Shed(s)
- Roof: Shingle
Land Information
- Lot Features: Corner Lot
School Information
- High School: Springstead
- Middle School: Fox Chapel
- School Elementary: Westside
Eco-Communities
- Pool Features: In Ground, Waterfall
- Water Source: Public
Utilities
- Cooling: Central Air, Electric
- Heating: Central, Electric
- Road Frontage Type: City Street, County Road
- Sewer: Private Sewer, Public Sewer
- Utilities: Other
Amenities
- Association Amenities: Dog Park, Other
Finance and Tax Information
- Tax Year: 2023
Other Features
- Appliances: Dishwasher, Electric Oven, Microwave
- Interior Features: Built-in Features, Ceiling Fan(s), Walk-In Closet(s), Split Plan
- Legal Description: R32 323 17 5040 0194 0150 SPRING HILL UNIT 4 BLK 194 LOT 15 ORB 318 PG 743
- Levels: One
- Parcel Number: R32 323 17 5040 0194 0150
- Style: Other
- Views: 32
- Zoning Code: AG
Similar Properties
Nearby Subdivisions
Berkeley Manor
Berkeley Manor Ph I
Berkeley Manor Phase I
Berkeley Manor Unit 4 Ph 2
Forest Oaks
Forest Oaks Unit 1
Forest Oaks Unit 4
Not On List
Not On The List
Spring Hill
Spring Hill Un 2
Spring Hill Unit 1
Spring Hill Unit 1 Repl 2
Spring Hill Unit 13
Spring Hill Unit 14
Spring Hill Unit 16
Spring Hill Unit 17
Spring Hill Unit 18
Spring Hill Unit 2
Spring Hill Unit 21
Spring Hill Unit 22
Spring Hill Unit 23
Spring Hill Unit 25
Spring Hill Unit 25 Repl 5
Spring Hill Unit 26
Spring Hill Unit 3
Spring Hill Unit 4
Spring Hill Unit 4 Repl 1
Spring Hill Unit 5
Spring Hill Unit 6
Spring Hill Unit 7
Spring Hill Unit 9
Timber Hills Plaza Ph 1
Timber Pines
Timber Pines (village At)
Timber Pines Pn Gr Vl Tr 6 1a
Timber Pines Pn Gr Vl Tr 6 2a
Timber Pines Tr 11 Un 1
Timber Pines Tr 13 Un 1a
Timber Pines Tr 13 Un 1b
Timber Pines Tr 13 Un 2a
Timber Pines Tr 16 Un 2
Timber Pines Tr 19 Un 1
Timber Pines Tr 19 Un 2
Timber Pines Tr 2 Un 1
Timber Pines Tr 2 Un 2
Timber Pines Tr 2 Un 3 Ph 2
Timber Pines Tr 21 Un 1
Timber Pines Tr 21 Un 2
Timber Pines Tr 21 Un 3
Timber Pines Tr 22 Un 1
Timber Pines Tr 22 Un 2
Timber Pines Tr 24
Timber Pines Tr 25
Timber Pines Tr 27
Timber Pines Tr 28
Timber Pines Tr 30
Timber Pines Tr 32
Timber Pines Tr 36
Timber Pines Tr 39
Timber Pines Tr 41 Ph 1
Timber Pines Tr 41 Ph 1 Rep
Timber Pines Tr 42 Un 1
Timber Pines Tr 43
Timber Pines Tr 45
Timber Pines Tr 46 Ph 1
Timber Pines Tr 47 Un 2
Timber Pines Tr 47 Un 3
Timber Pines Tr 49
Timber Pines Tr 5 Un 1
Timber Pines Tr 53
Timber Pines Tr 54
Timber Pines Tr 55
Timber Pines Tr 58
Timber Pines Tr 60-61 U1 Repl2
Timber Pines Tr 61 Un 3 Ph1 Rp
Timber Pines Tr 8 Un 1
Timber Pines Tr 8 Un 2a - 3
Weeki Wachee Acres Add
Weeki Wachee Acres Add Un 1
Weeki Wachee Acres Add Un 3
Weeki Wachee Acres Unit 1
Weeki Wachee Acres Unit 3
Weeki Wachee Hills Unit 1
Weeki Wachee Woodlands
Weeki Wachee Woodlands Un 1

- Marie McLaughlin
- CENTURY 21 Alliance Realty
- Your Real Estate Resource
- Mobile: 727.858.7569
- Marie@C21Connects.com






































