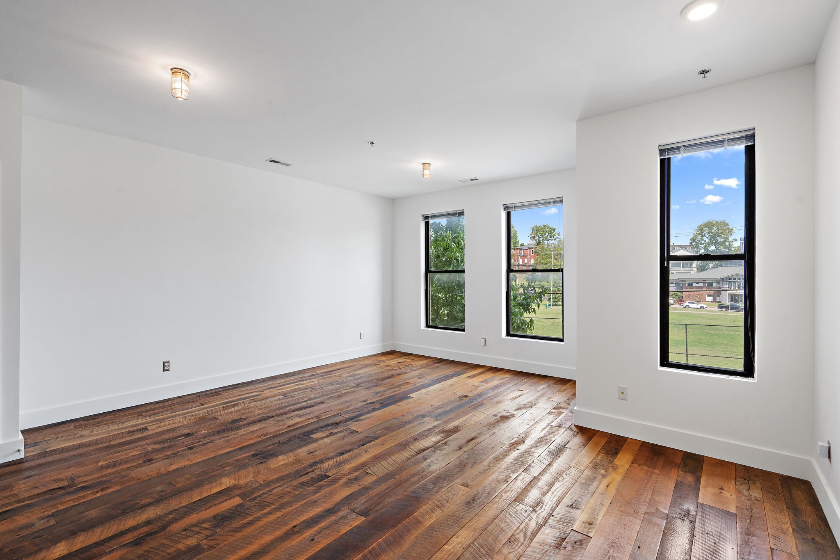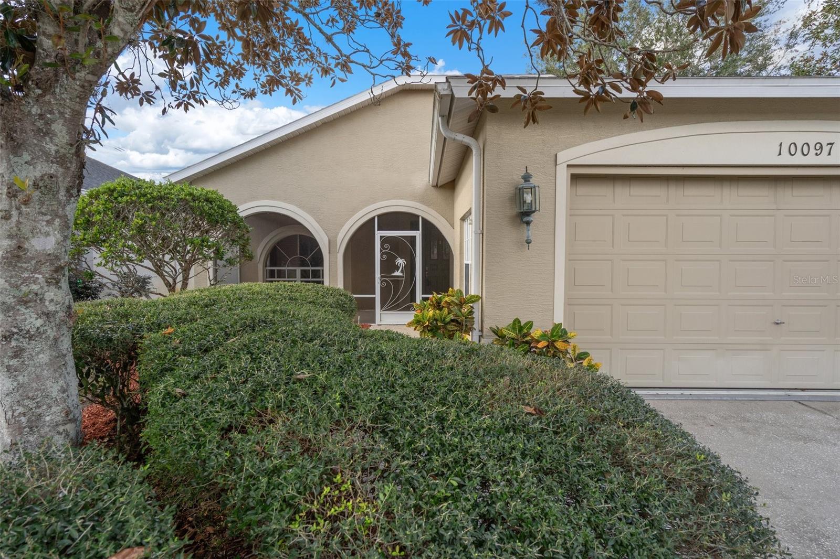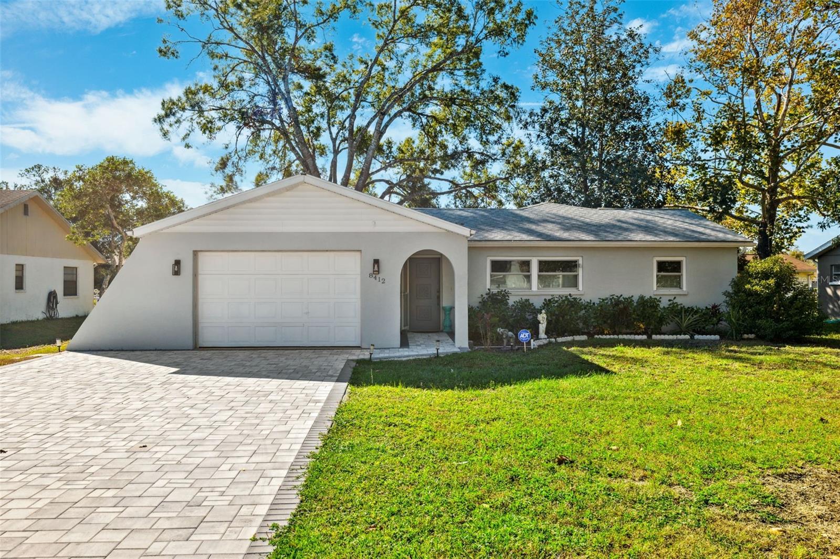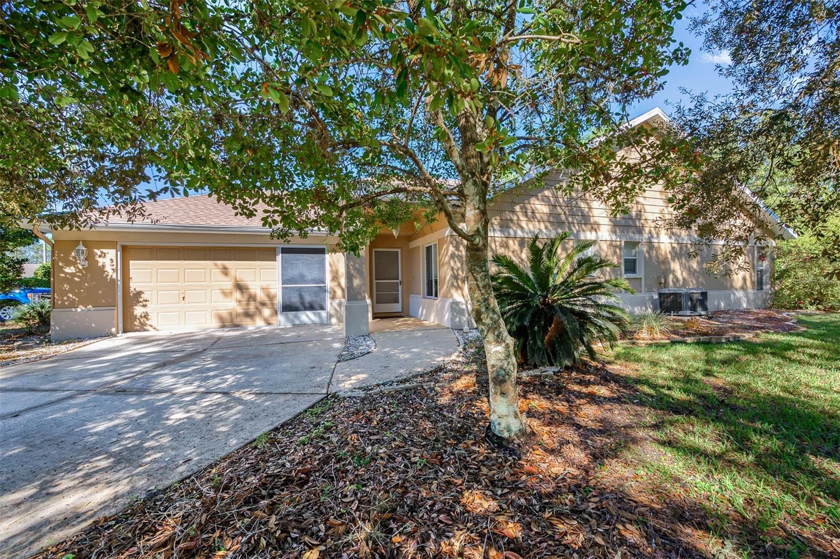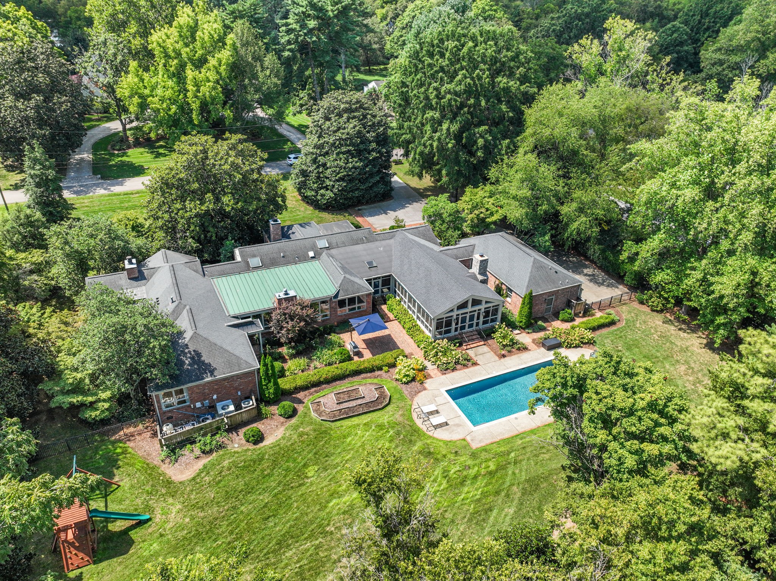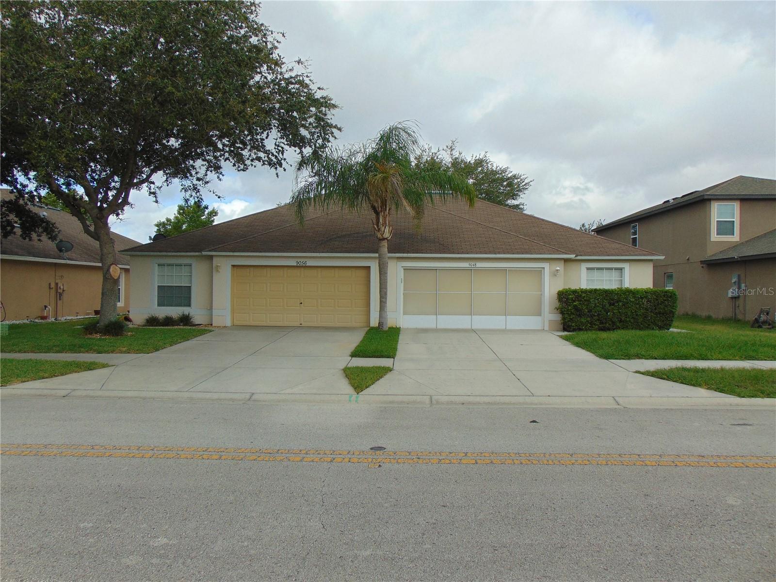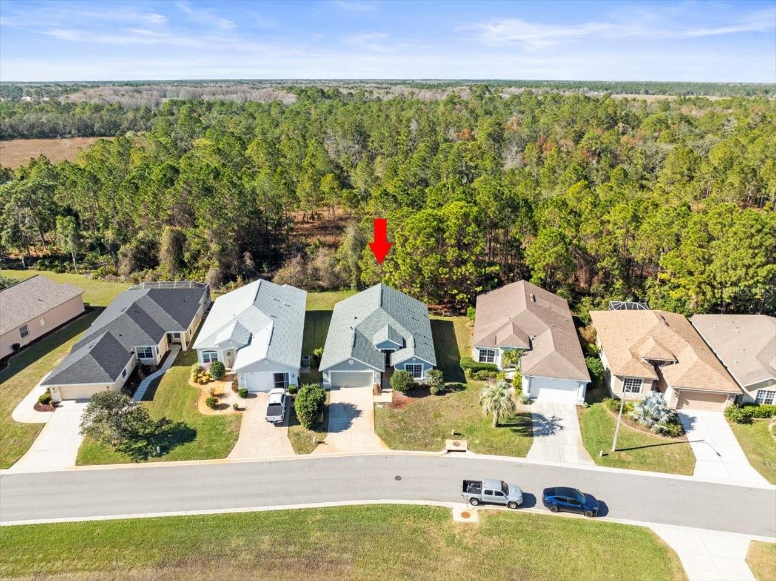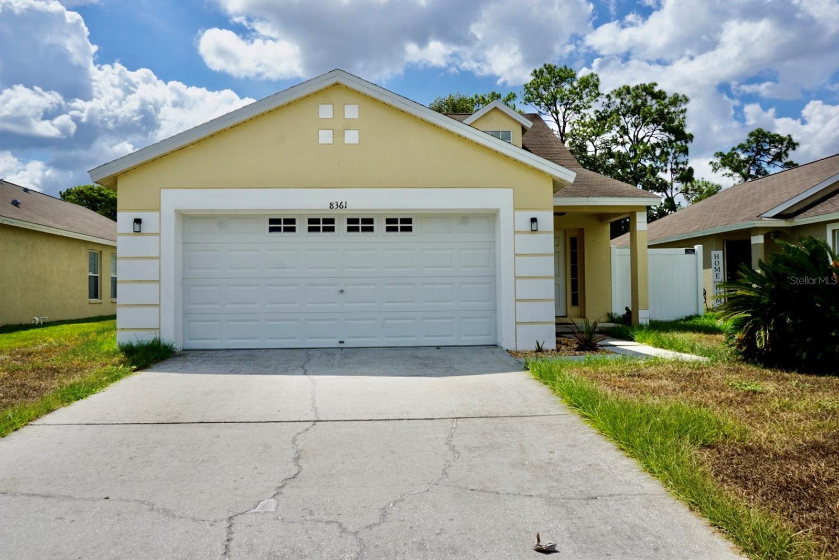13135 Flotilla Court, Brooksville, FL 34613
Property Photos

Would you like to sell your home before you purchase this one?
Priced at Only: $279,900
For more Information Call:
Address: 13135 Flotilla Court, Brooksville, FL 34613
Property Location and Similar Properties






- MLS#: 2240660 ( Residential )
- Street Address: 13135 Flotilla Court
- Viewed: 13
- Price: $279,900
- Price sqft: $199
- Waterfront: No
- Year Built: 2006
- Bldg sqft: 1409
- Bedrooms: 2
- Total Baths: 2
- Full Baths: 2
- Garage / Parking Spaces: 2
- Additional Information
- Geolocation: 29 / -83
- County: HERNANDO
- City: Brooksville
- Zipcode: 34613
- Subdivision: Royal Highlands Unit 5
- Elementary School: Pine Grove
- Middle School: West Hernando
- High School: Weeki Wachee
- Provided by: Keller Williams-Elite Partners

- DMCA Notice
Description
Beautiful 2 Bedroom, 2 Bathroom Home in Weeki Wachee with Above Ground Pool! This stunning property welcomes you into a spacious 17x17 living room with cathedral ceiling, laminate plank flooring, French doors to the rear lanai, and separate 14x10 formal dining room. Enjoy cooking with ease in the generously sized kitchen showcasing real wood cabinets, solid surface countertops, copper backsplash, and separate 10x9 breakfast nook. Retreat to the master suite of this home highlighted with walk in closet, sliding glass door to rear lanai, and en suite bathroom with dual sinks, tiled shower, and glass block transom providing tons of natural light. Guests can enjoy their own privacy utilizing the spacious 12x11 guest bedroom with its own walk in closet and hall bathroom featuring large vanity space, single sink, and tub/shower combination. Indoor utility room makes home maintenance a breeze in this home. Enjoy Florida living at its finest with the 25x8 coved, rear screened lanai with pavers and stone facade. Additional 28x14 open rear porch with paver fire pit provides even more room for entertaining. The 30x15 above ground pool with 12x5 wood deck and separate pump location are perfect for escaping the Florida heat. Other features of this incredible home include new roof January 2025, a fully fenced yard, separate dog run area, grill station gazebo, motion censored outdoor lighting, and 22x21 two car garage with epoxy flooring. WHO DO YOU KNOW......that needs to book their private showing to make this their new home? Call us Today!
Description
Beautiful 2 Bedroom, 2 Bathroom Home in Weeki Wachee with Above Ground Pool! This stunning property welcomes you into a spacious 17x17 living room with cathedral ceiling, laminate plank flooring, French doors to the rear lanai, and separate 14x10 formal dining room. Enjoy cooking with ease in the generously sized kitchen showcasing real wood cabinets, solid surface countertops, copper backsplash, and separate 10x9 breakfast nook. Retreat to the master suite of this home highlighted with walk in closet, sliding glass door to rear lanai, and en suite bathroom with dual sinks, tiled shower, and glass block transom providing tons of natural light. Guests can enjoy their own privacy utilizing the spacious 12x11 guest bedroom with its own walk in closet and hall bathroom featuring large vanity space, single sink, and tub/shower combination. Indoor utility room makes home maintenance a breeze in this home. Enjoy Florida living at its finest with the 25x8 coved, rear screened lanai with pavers and stone facade. Additional 28x14 open rear porch with paver fire pit provides even more room for entertaining. The 30x15 above ground pool with 12x5 wood deck and separate pump location are perfect for escaping the Florida heat. Other features of this incredible home include new roof January 2025, a fully fenced yard, separate dog run area, grill station gazebo, motion censored outdoor lighting, and 22x21 two car garage with epoxy flooring. WHO DO YOU KNOW......that needs to book their private showing to make this their new home? Call us Today!
Payment Calculator
- Principal & Interest -
- Property Tax $
- Home Insurance $
- HOA Fees $
- Monthly -
Features
Building and Construction
- Exterior Features: Other
- Fencing: Wire, Wood, Other
- Flooring: Laminate, Tile, Wood, Other
Land Information
- Lot Features: Other
School Information
- High School: Weeki Wachee
- Middle School: West Hernando
- School Elementary: Pine Grove
Garage and Parking
- Parking Features: Attached, Covered, Garage Door Opener, Other
Eco-Communities
- Pool Features: Above Ground
- Water Source: Well
Utilities
- Cooling: Central Air, Electric
- Heating: Central, Electric
- Road Frontage Type: City Street, County Road, Other
- Sewer: Private Sewer
- Utilities: Cable Available, Electricity Available, Other
Finance and Tax Information
- Tax Year: 2023
Other Features
- Appliances: Dishwasher, Disposal, Electric Oven, Refrigerator, Water Softener Owned, Other
- Interior Features: Built-in Features, Ceiling Fan(s), Double Vanity, Primary Bathroom - Shower No Tub, Vaulted Ceiling(s), Walk-In Closet(s), Other, Split Plan
- Legal Description: ROYAL HIGHLANDS UNIT 5 BLK 351 LOT 9
- Parcel Number: R01 221 17 3340 0351 0090
- Style: Contemporary
- Views: 13
- Zoning Code: PDP
Similar Properties
Nearby Subdivisions
Acreage
Brookridge
Brookridge Comm
Brookridge Comm Unit 1
Brookridge Comm Unit 2
Brookridge Comm Unit 3
Brookridge Comm Unit 4
Brookridge Comm Unit 6
Glen Lakes Ph 1 Un 4f
Heather (the)
Hexam Heights Unit 2
High Point
High Point Mh Sub Un 1
High Point Mh Sub Un 2
High Point Mh Sub Un 3
High Point Mh Sub Un 4
High Point Mh Sub Un 5
High Point Mh Sub Un 6
North Weekiwachee
Not On List
Pine Cone Reserve
Pine Grove Sub
Pine Grove Sub Unit 2
Potterfield
Potterfield Garden Ac
Potterfield Gdn Ac
Potterfield Gdn Ac Sec G
Royal Highlands
Royal Highlands Unit 3
Royal Highlands Unit 5
Sherman Hills Sec 1
Spring Ridge
Waterford
Wiscon Heights
Contact Info
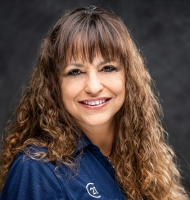
- Marie McLaughlin
- CENTURY 21 Alliance Realty
- Your Real Estate Resource
- Mobile: 727.858.7569
- marie@c21connects.com














































