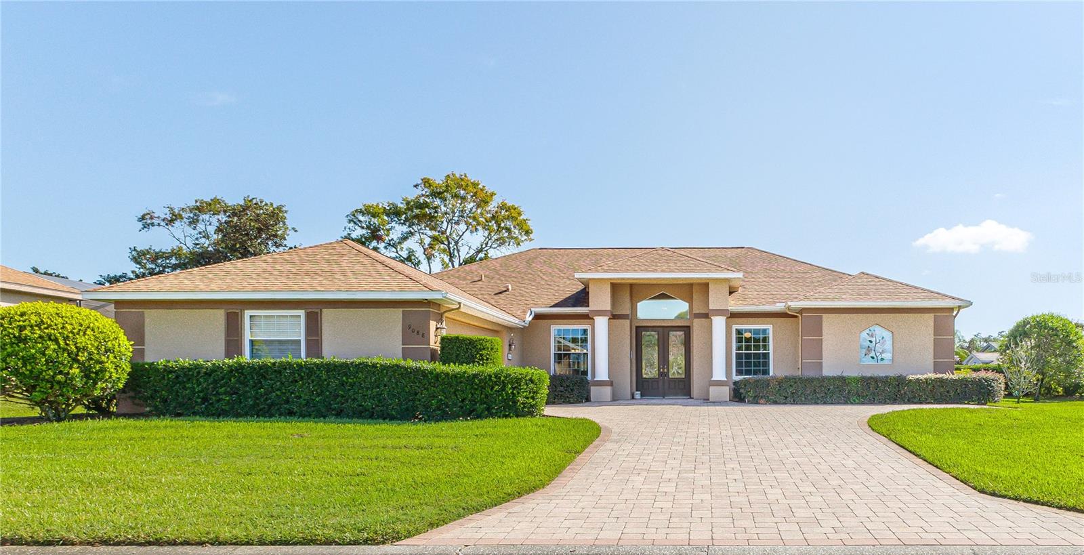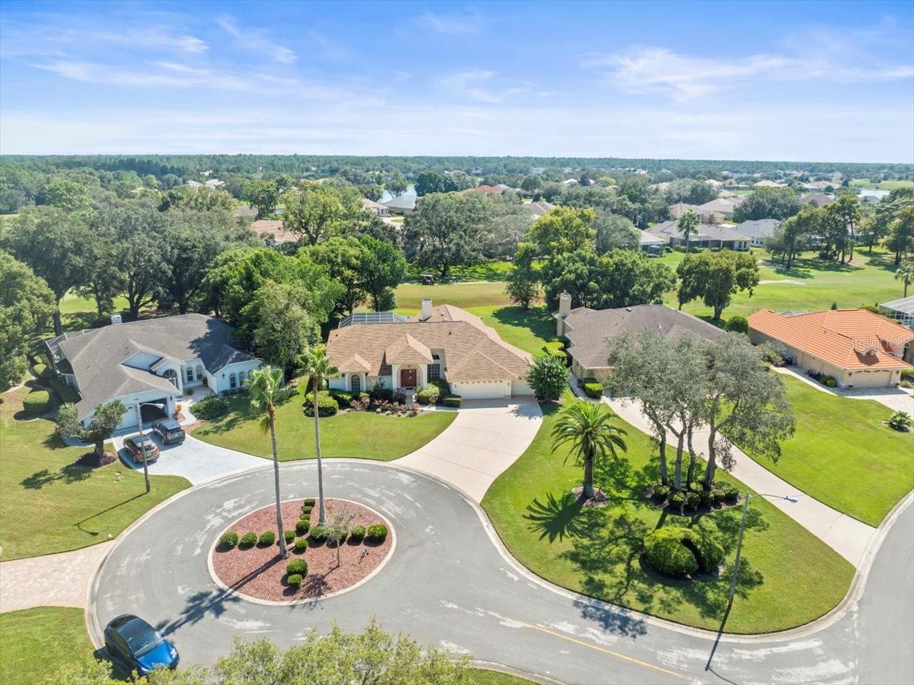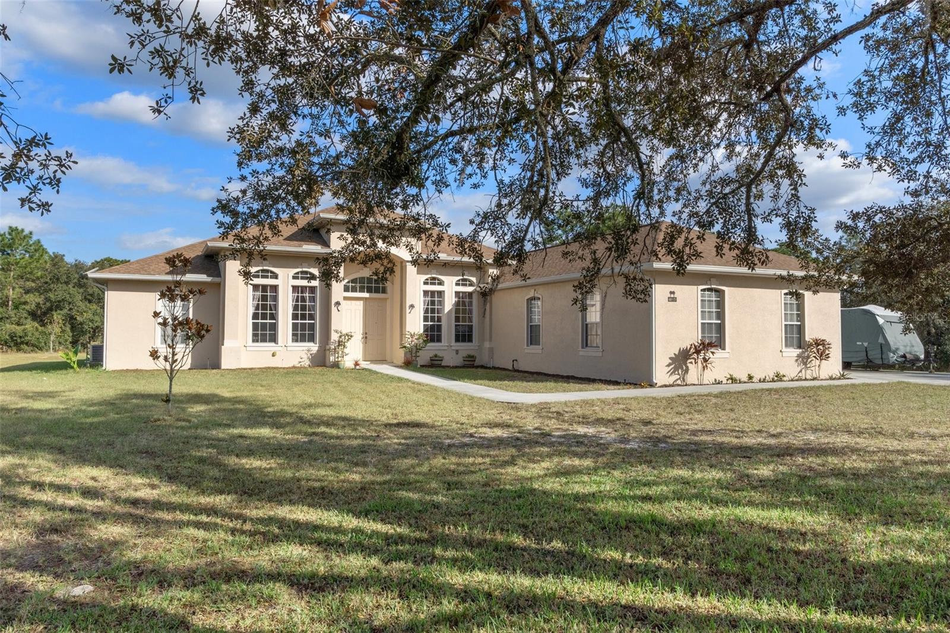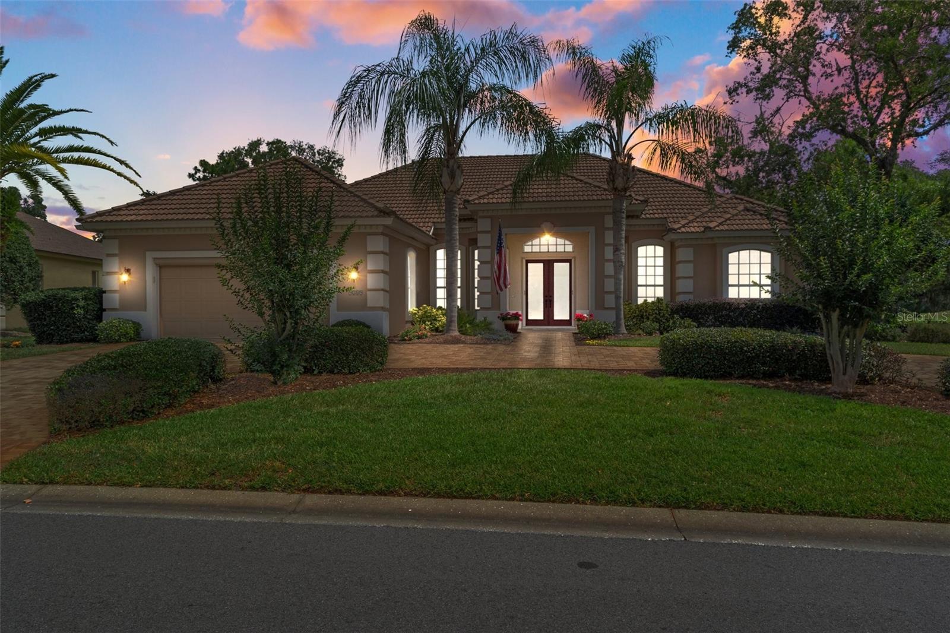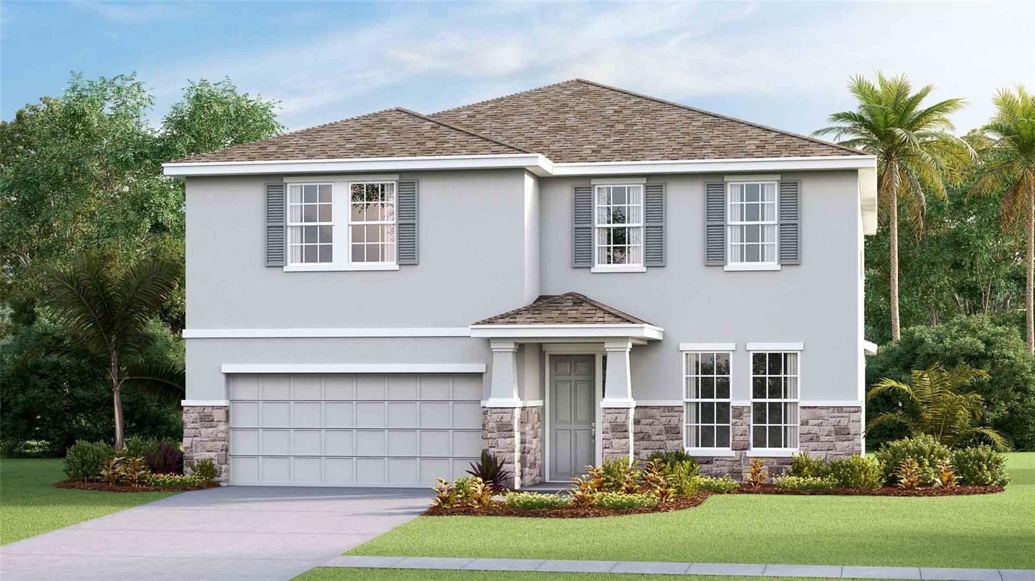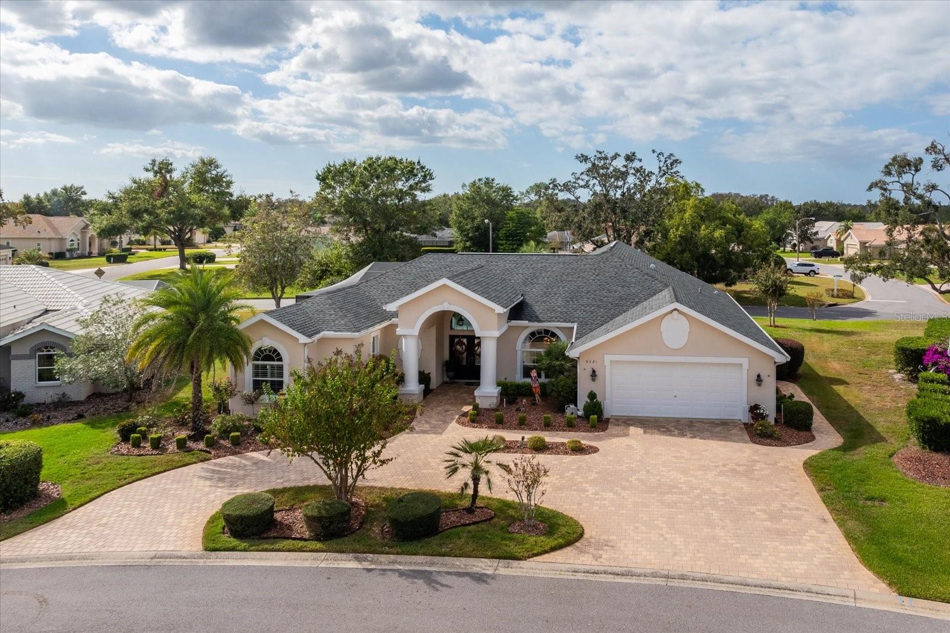11298 Furley Avenue, Spring Hill, FL 34613
Property Photos

Would you like to sell your home before you purchase this one?
Priced at Only: $479,900
For more Information Call:
Address: 11298 Furley Avenue, Spring Hill, FL 34613
Property Location and Similar Properties
- MLS#: 2240701 ( Single Family )
- Street Address: 11298 Furley Avenue
- Viewed: 10
- Price: $479,900
- Price sqft: $204
- Waterfront: No
- Year Built: 2002
- Bldg sqft: 2353
- Bedrooms: 3
- Total Baths: 2
- Full Baths: 2
- Garage / Parking Spaces: 2
- Days On Market: 73
- Additional Information
- Geolocation: 28.5533 / -82.5358
- County: HERNANDO
- City: Spring Hill
- Zipcode: 34613
- Subdivision: Royal Highlands Unit 2
- Elementary School: Winding Waters K
- Middle School: Winding Waters K
- High School: Weeki Wachee
- Provided by: Insight Realty Network Powered by Sellstate
- Contact: Kimberly Armstrong
- (352) 249-7456

- DMCA Notice
-
DescriptionDiscover the charm of this beautifully crafted Pastore built brick home, nestled on a spacious 1/2 acre in the highly desirable Royal Highlands. With over 2300 square feet of total living space, this residence offers both style and comfort, complete with a brand new 2022 roof and a 2017 HVAC system.Step inside to find laminate and ceramic tile flooring throughout, creating a seamless flow from room to room. Enjoy the warmth of a stunning wood burning, stacked stone fireplace, perfect for cozy family gatherings in the separate formal living and family rooms. The formal dining area is complemented by a convenient butler's pantry that opens to a generously sized kitchen, outfitted with sleek black appliances, abundant cabinetry, a pantry, and plenty of counter space. A breakfast bar and nook complete this welcoming kitchen, ideal for casual meals.Off the hall, you'll find two spacious 12x11 bedrooms, a practical office/desk area, and a laundry room with shelving for extra storage. The master suite is a private retreat, featuring its own sliding door to the lanai, two walk in closets, and a luxurious ensuite bathroom with double sinks, a garden tub, a private commode, and a walk in shower.Step outside to your backyard oasis where a solar heated, saltwater, Diamond Brite pool beckons year round enjoyment. The large, fenced backyard also includes a 160 square foot shed, a boat port, and plenty of room for additional storage or activities.Conveniently located just minutes from Highway 50, you'll have quick access to shopping, medical facilities, and local waterways, making this the perfect blend of peaceful living and urban convenience.
Payment Calculator
- Principal & Interest -
- Property Tax $
- Home Insurance $
- HOA Fees $
- Monthly -
Features
Bedrooms / Bathrooms
- Master Bedroom / Bath: Dual Sinks, Garden Tub, Separate Tub/Shower, Walk-in Closet(s)
Building and Construction
- Absolute Longitude: 82.535778
- Construction: Brick, Concrete Block, Stucco
- Exterior Features: Gutters/Downspouts, Lanai
- Fence: Vinyl
- Flooring: Ceramic Tile, Laminate Wood
- New Construction: No
- Paved Road: Yes
- Roof: Shingle
- Sqft Source: Tax Roll
Property Information
- Property Group Id: 19990816212109142258000000
Land Information
- Acreage Info: Over 1/4 to 1/2 Acre
- Additional Acreage: No
- Lot Description: Flat
- Lot Dimension Source: Tax Rolls
- Lot Sqft: 20000.00
School Information
- Elementary School: Winding Waters K-8
- High School: Weeki Wachee
- Middle School: Winding Waters K-8
- Schools School Year From: 2023
- Schools School Year To: 2024
Garage and Parking
- Garage Parking: Attached, Drive-Paved, Garage Door Opener, Service Door
Eco-Communities
- Greenbelt: No
- Pool / Spa Features: Diamond Brite Finish, Salt Water, Screen Enclosed, Solar Heat
- Water: Well
Utilities
- Carport: None
- Cooling: Central Electric
- Fireplace: No
- Heat: Central Electric
- Road Type: County/City Maintained
- Sewer: Septic - Private
- Utilities: Cable Available
Finance and Tax Information
- Homestead: No
- Home Owners Association: No
- Tax Year: 2023
- Terms Available: Cash, Conventional, FHA, USDA Loan, VA Loan
Mobile Home Features
- Mobilemanufactured Type: N/A
Other Features
- Block: 52
- Current Zoning: R1C
- Equipment And Applicances: Ceiling Fan(s), Dishwasher, Garden Tub, Microwave Hood, Oven-Electric, Refrigerator
- Exclusions Y/N/Unknown: No
- Interior Features: Blinds, Ceiling-Vaulted, Counters-Laminate, Pantry, Plant Shelves
- Legal Description: ROYAL HIGHLANDS UNIT 2 BLK 52 LOT 7
- Level: One
- Section: 19
- Sinkhole Report: Unknown
- Sinkhole: Unknown
- Split Plan: No
- Style: Contemporary
- The Range: 18
- Views: 10
Similar Properties
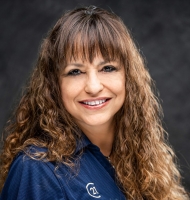
- Marie McLaughlin
- CENTURY 21 Alliance Realty
- Your Real Estate Resource
- Mobile: 727.858.7569
- sellingrealestate2@gmail.com


























































