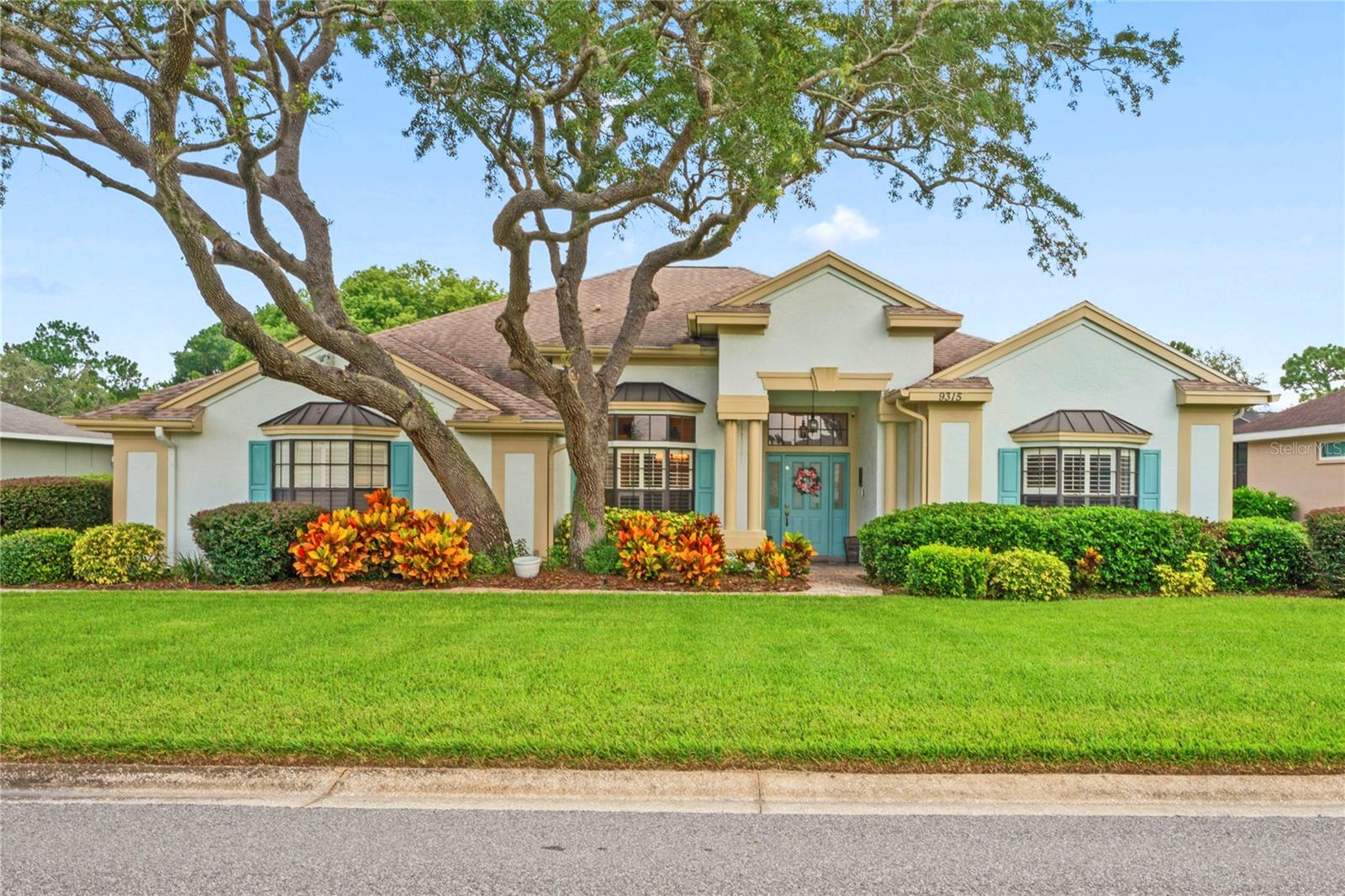7023 Orinoco Road, Spring Hill, FL 34613
Property Photos

Would you like to sell your home before you purchase this one?
Priced at Only: $434,500
For more Information Call:
Address: 7023 Orinoco Road, Spring Hill, FL 34613
Property Location and Similar Properties
- MLS#: 2240813 ( Residential )
- Street Address: 7023 Orinoco Road
- Viewed: 16
- Price: $434,500
- Price sqft: $212
- Waterfront: No
- Year Built: 2008
- Bldg sqft: 2049
- Bedrooms: 4
- Total Baths: 3
- Full Baths: 3
- Garage / Parking Spaces: 2
- Additional Information
- Geolocation: 29 / -83
- County: HERNANDO
- City: Spring Hill
- Zipcode: 34613
- Subdivision: Royal Highlands Unit 9
- Elementary School: Winding Waters K
- Middle School: Winding Waters K
- High School: Weeki Wachee
- Provided by: Gold Star Realty Group Inc.

- DMCA Notice
-
DescriptionTake a look at this beautiful home in the highly sought after Royal Highlands Development. This 4 Bedroom 3 Full Bathroom Split Plan Pool Home PLUS Office/Den/Sitting room has so much to offer! This home has Privacy but is close to Shopping, Restaurants, Medical Facilities and The Beach! Fantastic Palmwood Home Santa Maria 4 featuring an open floor plan with Cathedral ceilings. Large open kitchen with Granite Counter tops, Plantation Shutters in all of the bedrooms. Double Cultured marble sinks in Primary Bathroom. The laundry room inside the home with plenty of storage areas and closet. You will find a Gorgeous Heated pool with a custom pool deck. Vinyl luxury flooring throughout the home with title in the wet areas. Great backyard that has lots of space and privacy. One of secondary Bedrooms has a large bathroom attached to it so this would be an ideal space for an in law, teenager, or guest quarters. This Beautiful Home is in a great location close to shopping, restaurants, and medical facilities. Located close to State Rd. 50/Cortez Blvd. giving you easy access to Orlando. In addition, you close to the Suncoast Parkway, your gateway to Tampa, Clearwater, or St. Petersburg leading you to, Airports, Sporting Venues, Cultural Arts, and world famous Beaches. The World Famous Weeki Wachee Springs is less than 2 miles away and our Local Beach, Pine Island is only 9 miles away where you can watch the Sunset and fish at the piers. The Nature Coast is one of the best places in Florida to live.
Payment Calculator
- Principal & Interest -
- Property Tax $
- Home Insurance $
- HOA Fees $
- Monthly -
Features
Building and Construction
- Fencing: Chain Link
- Flooring: Tile, Vinyl
- Roof: Shingle
School Information
- High School: Weeki Wachee
- Middle School: Winding Waters K-8
- School Elementary: Winding Waters K-8
Garage and Parking
- Parking Features: Attached, Garage Door Opener
Eco-Communities
- Pool Features: In Ground
- Water Source: Public
Utilities
- Cooling: Central Air, Electric
- Heating: Central, Electric
- Sewer: Private Sewer
- Utilities: Cable Available, Electricity Available
Finance and Tax Information
- Tax Year: 2023
Other Features
- Appliances: Dishwasher, Disposal, Dryer, Electric Cooktop, Electric Oven, Microwave, Refrigerator, Washer
- Interior Features: Ceiling Fan(s), Split Plan
- Legal Description: ROYAL HIGHLANDS UNIT 9 BLK 156 LOT 10
- Parcel Number: 00454234
- Style: Contemporary
- Views: 16
- Zoning Code: R1A
Similar Properties

- Marie McLaughlin
- CENTURY 21 Alliance Realty
- Your Real Estate Resource
- Mobile: 727.858.7569
- sellingrealestate2@gmail.com





































































