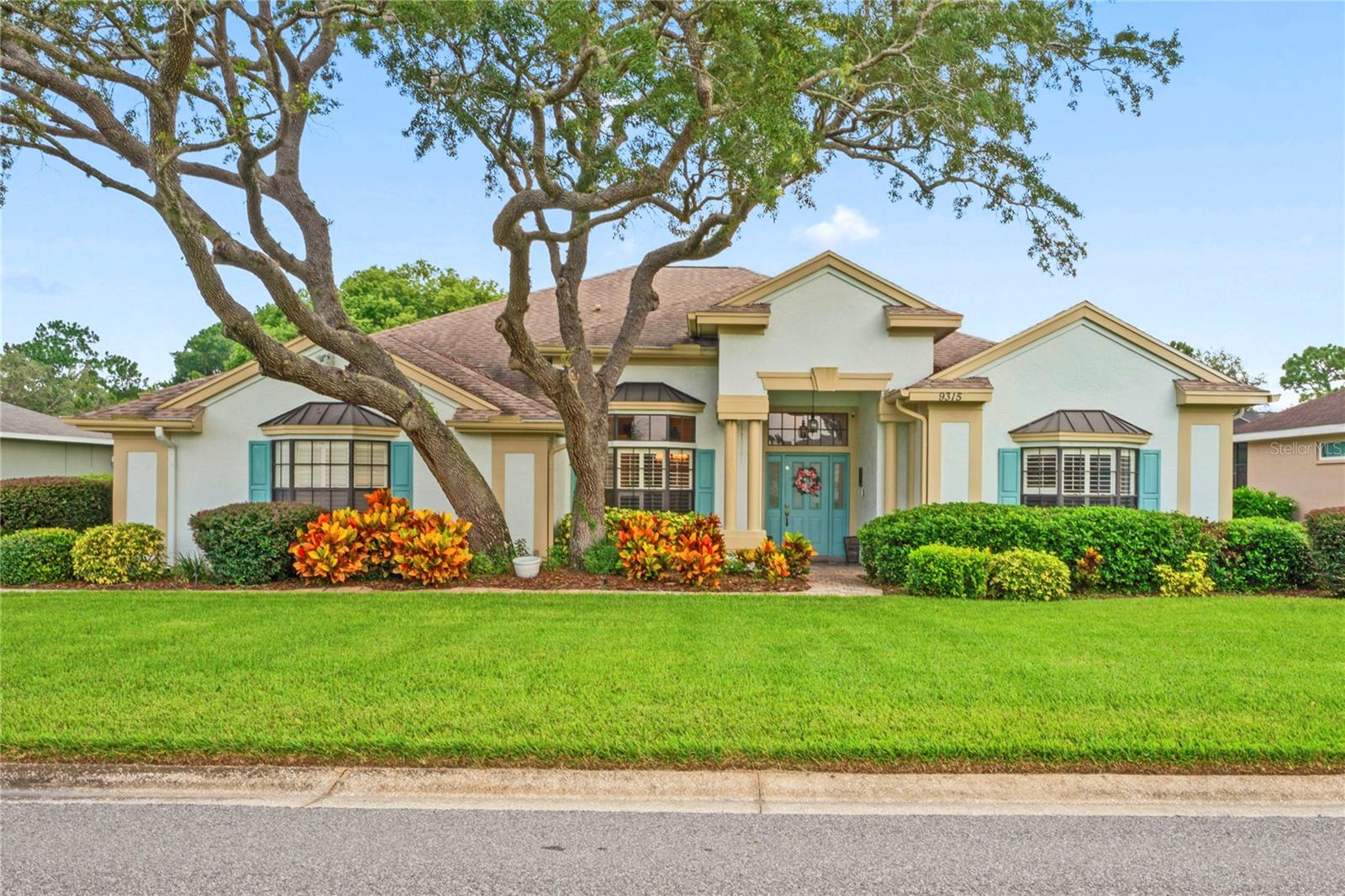9284 Lafayette Court, Weeki Wachee, FL 34613
Property Photos

Would you like to sell your home before you purchase this one?
Priced at Only: $475,000
For more Information Call:
Address: 9284 Lafayette Court, Weeki Wachee, FL 34613
Property Location and Similar Properties
- MLS#: 2240892 ( Single Family )
- Street Address: 9284 Lafayette Court
- Viewed: 19
- Price: $475,000
- Price sqft: $165
- Waterfront: No
- Year Built: 1991
- Bldg sqft: 2875
- Bedrooms: 4
- Total Baths: 3
- Full Baths: 3
- Garage / Parking Spaces: 3
- Days On Market: 62
- Additional Information
- Geolocation: 28.565 / -82.5672
- County: HERNANDO
- City: Weeki Wachee
- Zipcode: 34613
- Subdivision: Glen Lakes Ph 1 Un 1
- Elementary School: Winding Waters K
- Middle School: Winding Waters K
- High School: Weeki Wachee
- Provided by: REMAX Marketing Specialists
- Contact: Ralph W. Paulsen
- (352) 686-0540

- DMCA Notice
-
DescriptionBeautifully built 1991 arthur rutenberg bimini pool home on the 8th tee of the golf course. 4 bedrooms/3 baths/3 car garage. New exterior paint in 2023, new roof in 2022, new water heater in 2022, pool and spa refinished with diamond brite and new tile in 2021, new a/c in 2018. This comfortable floor plan has a double door entry with coat closet, open living and dining room with triple pocket sliding doors to pool, family room with wood burning fireplace and triple pocket sliders to pool, kitchen open to the family room includes all appliances, breakfast nook overlooking the pool area, split bedroom plan, master suite with double pocket sliders to the pool, twin sinks, separate tub and shower, walk in closet, bedroom 4 is en suite with door to pool. High flat 12 ft. Flat ceilings in living areas and master suite, 9 ft. High flat and vaulted ceilings in bedrooms 2,3,4. Large laundry room with sink, cabinets and washer/dryer included. 2875 living sq. Ft. , 3930 total sq. Ft. Hoa fees include cable and high speed internet. Social membership is not mandatory for this home, but available. Glen lakes is a wonderful gated, golf course community and the social membership gives access to the club house, restaurant, bar, jr. Olympic size heated pool/spa, fitness center, clay tennis courts, pickleball courts and a vast array of social clubs. Golf memberships also available.
Payment Calculator
- Principal & Interest -
- Property Tax $
- Home Insurance $
- HOA Fees $
- Monthly -
Features
Bedrooms / Bathrooms
- Master Bedroom / Bath: Dual Sinks, Separate Tub/Shower, Walk-in Closet(s)
Building and Construction
- Absolute Longitude: 82.56723
- Approx Sqft Under Roof: 3930.00
- Builder Model: Bimini
- Builder Name: Arthur Rutenberg
- Construction: Concrete Block, Foundation - Slab, Stucco
- Exterior Features: Door-Double Entry, Door-Sliding Glass, Lanai, Landscaped, Patio-Screened
- Flooring: Carpet, Ceramic Tile, Laminate Wood
- New Construction: No
- Paved Road: Yes
- Roof: Shingle
- Sqft Source: Tax Roll
Property Information
- Property Group Id: 19990816212109142258000000
Land Information
- Acreage Info: Over 1/4 to 1/2 Acre
- Additional Acreage: No
- Lot Description: On Golf Course
- Lot Sqft: 14724.00
- Lot: 1760
- Subdiv Num: 1831
School Information
- Elementary School: Winding Waters K-8
- High School: Weeki Wachee
- Middle School: Winding Waters K-8
- Schools School Year From: 2024
- Schools School Year To: 2025
Garage and Parking
- Garage Parking: Attached, Drive-Concrete, Garage Door Opener
Eco-Communities
- Greenbelt: No
- Pool / Spa Features: Diamond Brite Finish, Gunite, Screen Enclosed
- Water: HCUD
Utilities
- Carport: None
- Cooling: Central Electric
- Electric: Underground
- Fireplace: Yes
- Heat: Central Electric
- Road Type: Private
- Sewer: Sewer - HCUD
- Utilities: Cable Available, DSL Available, Electric Available, Fire Hydrant within 1000 ft, High Speed Internet Available, Street Lights
Finance and Tax Information
- Condohoacdd Fee In: Cable, Common Area Maintenance, Road Maintenance, Security, Site Manager
- Homestead: Yes
- Home Owners Association Fees: 154.00
- Home Owners Association Schedule: Monthly
- Home Owners Association: Yes
- Tax Year: 2023
- Terms Available: Cash, Conventional, VA Loan
Mobile Home Features
- Mobilemanufactured Type: N/A
Other Features
- Block: 0000
- Current Zoning: PDP
- Equipment And Applicances: Ceiling Fan(s), Dishwasher, Dryer, Garage Door Opener(s), Laundry Tub, Microwave, Oven/Range-Electric, Refrigerator, Washer
- Exclusions Y/N/Unknown: No
- Interior Features: Blinds, Breakfast Bar, Ceiling-Vaulted, Fireplace-Wood, Laundry Closet, Walk-in Closet(s), Window Treatment(s)
- Legal Description: Glen Lakes Phase One Unit 1 Lot 176
- Section: 13
- Sinkhole Report: Unknown
- Sinkhole: Unknown
- Special Info: None
- Split Plan: Yes
- Style: Contemporary
- The Range: 17
- Views: 19
Similar Properties
Nearby Subdivisions
Camp A Wyle Rv Resort
Evans Lakeside Heights
Glen Hills Village
Glen Lakes
Glen Lakes Ph 1
Glen Lakes Ph 1 Un 1
Glen Lakes Ph 1 Un 2a
Glen Lakes Ph 1 Un 2b
Glen Lakes Ph 1 Un 2d
Glen Lakes Ph 1 Un 3
Glen Lakes Ph 1 Un 4a
Glen Lakes Ph 1 Un 4d
Glen Lakes Ph 1 Un 4e
Glen Lakes Ph 1 Un 5b
Glen Lakes Ph 1 Un 6b
Glen Lakes Ph 2 Unit U
Glen Lakes Phase 1
Greens At The Heather (02)
Greens At The Heather 12
Heather (the)
Heather Ph V Rep
Heather Ph Vi
Heather Phase V Replat
Heather Phase Vi
Heather The
Heather Walk
Hexam Heights Unit 2
Highland Lakes
N/a
Not On List
Royal Highlands
Royal Highlands Unit 1
Royal Highlands Unit 2
Royal Highlands Unit 4
Royal Highlands Unit 6
Royal Highlands Unit 7
Royal Highlands Unit 9
Voss Oak Lake Est Un 1
Voss Oak Lake Estate
Weeki Wachee Hills Unit 1
Woodland Waters Ph 1
Woodland Waters Ph 5
Woodland Waters Phase 1
Woodland Waters Phase 4
Woodland Waters Phase 5
Woodland Waters Phase 6

- Marie McLaughlin
- CENTURY 21 Alliance Realty
- Your Real Estate Resource
- Mobile: 727.858.7569
- sellingrealestate2@gmail.com























































