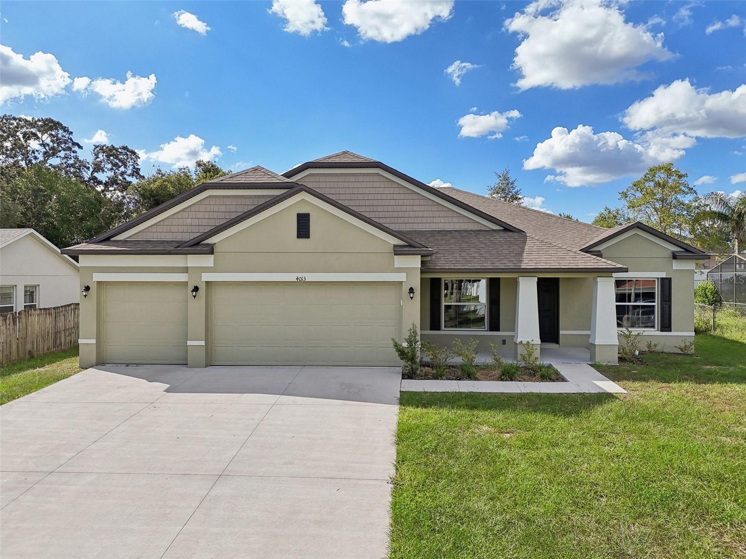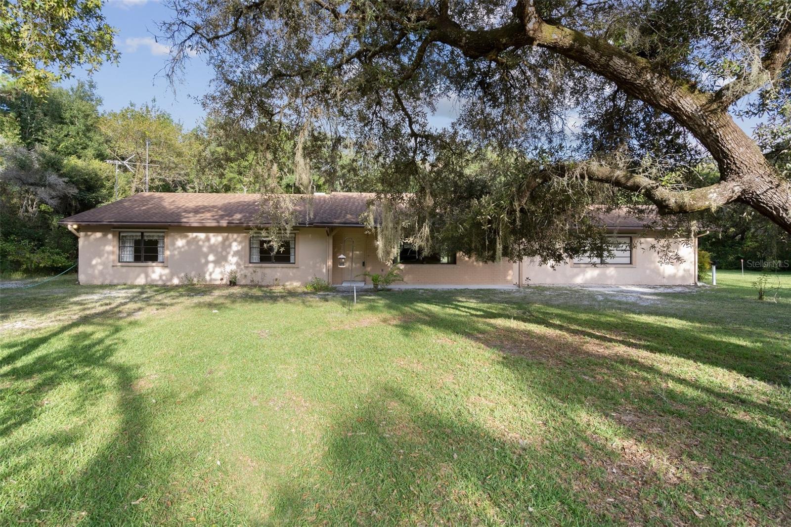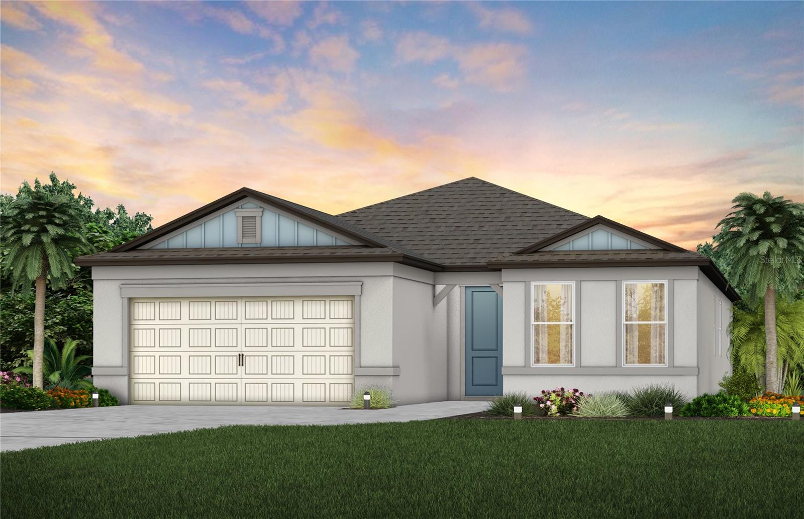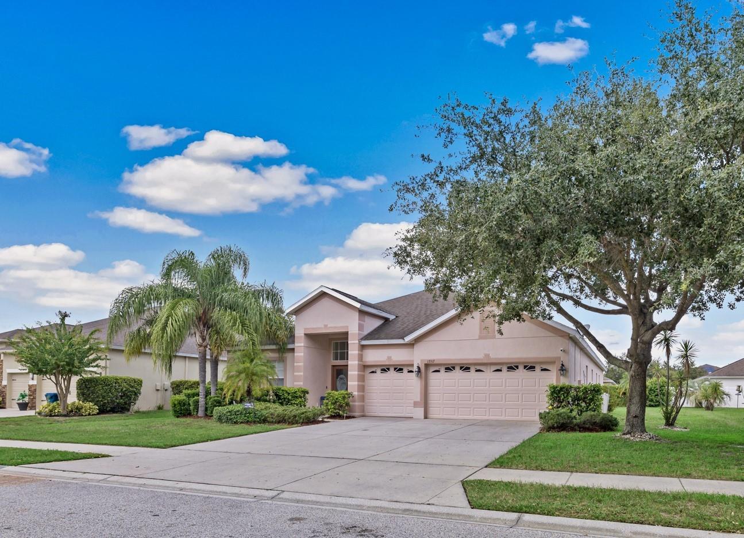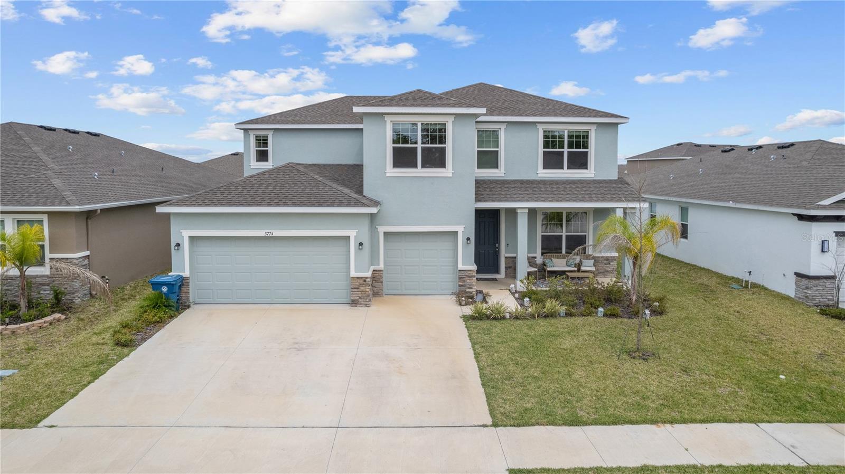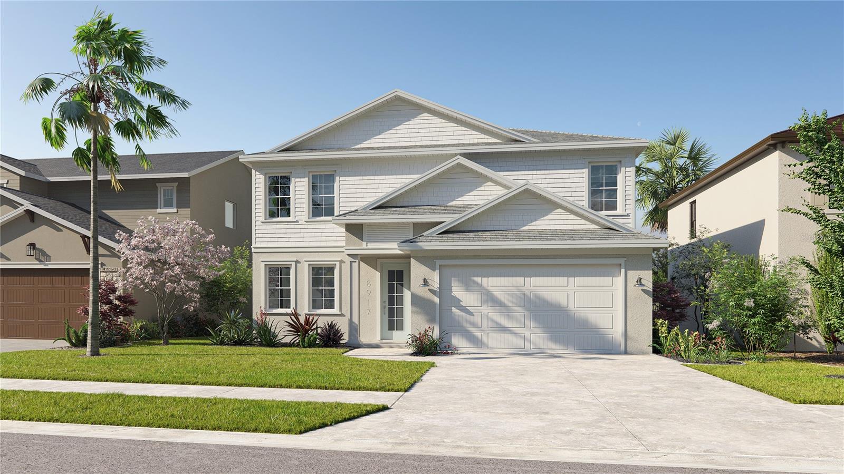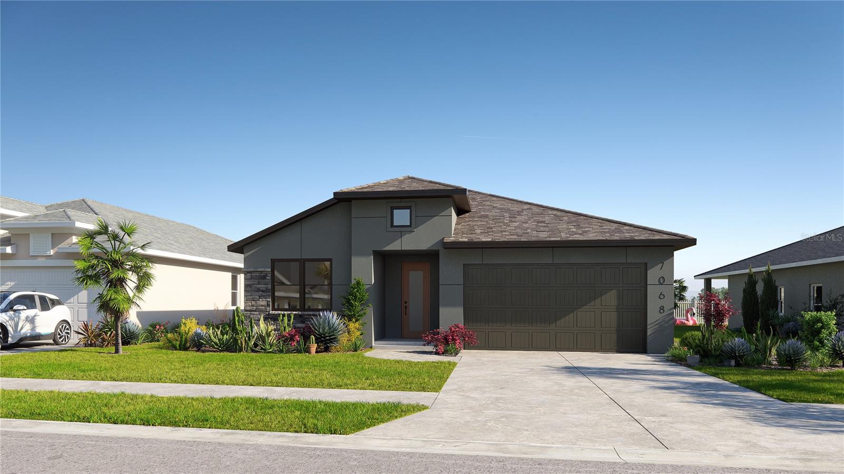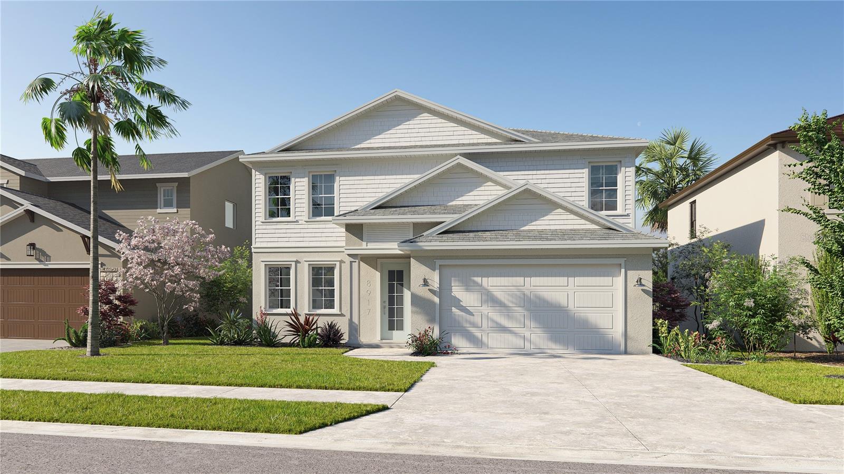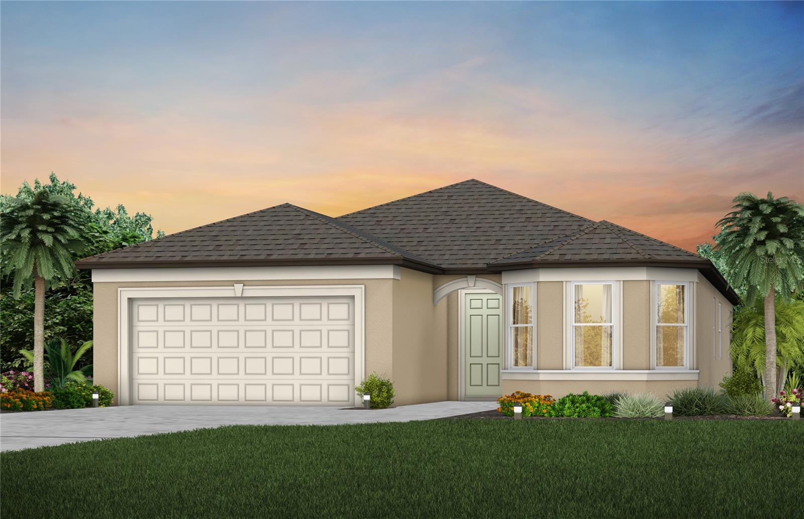14223 Carlisle Drive, Spring Hill, FL 34609
Property Photos

Would you like to sell your home before you purchase this one?
Priced at Only: $444,999
For more Information Call:
Address: 14223 Carlisle Drive, Spring Hill, FL 34609
Property Location and Similar Properties
- MLS#: 2240901 ( Single Family )
- Street Address: 14223 Carlisle Drive
- Viewed: 16
- Price: $444,999
- Price sqft: $211
- Waterfront: No
- Year Built: 1995
- Bldg sqft: 2109
- Bedrooms: 3
- Total Baths: 2
- Full Baths: 2
- Garage / Parking Spaces: 2
- Days On Market: 62
- Additional Information
- Geolocation: 28.4846 / -82.49
- County: HERNANDO
- City: Spring Hill
- Zipcode: 34609
- Subdivision: Pristine Place Phase 1
- Elementary School: Pine Grove
- Middle School: Powell
- High School: Central
- Provided by: Meridian Real Estate
- Contact: Laura Norcross
- (352) 585-6317

- DMCA Notice
-
DescriptionSpring hill this 3 bedroom home, plus a den/office that can easily become a 4th bedroom, is nestled on a quiet cul de sac in the desirable gated subdivision of pristine place with a low quarterly hoa fee of just $196. Did we mention the new tile roof was installed in 2019? Step through the double door grand entrance and you'll be greeted by an open great room floorplan, complete with massive sliding glass doors offering a stunning view of the pool. The home features bamboo flooring throughout, tall ceilings, and tons of natural light. And the best part? No popcorn ceilings! The kitchen, remodeled in 2017, features wood cabinets, granite countertops, and newer appliances. Whether you're enjoying a casual meal at the breakfast bar, dinette area, or hosting in the formal dining room, there's plenty of space for everyone. The primary suite is your private oasis with his & hers walk in closets, sliding doors to the lanai, and an en suite bathroom that includes a jetted garden tub, walk in shower, and his & hers sinks. The two guest bedrooms are spacious and share a large guest bathroom, which conveniently doubles as a pool bath. The recently resurfaced pool is the star of the outdoor living space! It even has led color lights, a soothing waterfall, and wait for it adorable mosaic turtle tiles swimming beneath the surface! How fun is that? The spacious lanai also includes a summer kitchen perfect for weekend bbqs and plenty of room for outdoor lounging. Plus, the hedge row offers extra privacy for your backyard oasis. Additional features include a ac updated in 2015, freshly sodded yard with an irrigation system, and new exterior paint (2020). This former model home also boasts a central vacuum system, and the garage has carpet, ac vents (that can be opened or closed), and plenty of storage. Best of all? No cdd fees, no flood zone, and fences are allowed in pristine place! Ready to dive in?
Payment Calculator
- Principal & Interest -
- Property Tax $
- Home Insurance $
- HOA Fees $
- Monthly -
Features
Bedrooms / Bathrooms
- Master Bedroom / Bath: Jetted Tub, Walk-in Closet(s)
Building and Construction
- Absolute Longitude: 82.490043
- Approx Sqft Under Roof: 3127.00
- Construction: Concrete Block, Foundation - Slab, Stucco
- Exterior Features: Lanai, Patio-Screened, Summer Kitchen
- Fence: Hedge
- Flooring: Ceramic Tile, Laminate Wood
- New Construction: No
- Paved Road: Yes
- Roof: Tile
- Sqft Source: Tax Roll
Property Information
- Property Group Id: 19990816212109142258000000
Land Information
- Acreage Info: Over 1/4 to 1/2 Acre
- Additional Acreage: No
- Lot Description: Cul-de-sac
- Lot Sqft: 13068.00
- Lot: 14
- Subdiv Num: 3231
School Information
- Elementary School: Pine Grove
- High School: Central
- Middle School: Powell
- Schools School Year From: 2024
- Schools School Year To: 2025
Garage and Parking
- Garage Parking: Attached, Drive-Paved
Eco-Communities
- Greenbelt: No
- Pool / Spa Features: Diamond Brite Finish, Gunite, Screen Enclosed, Waterfall
- Water: HCUD
Utilities
- Carport: None
- Cooling: Central Electric
- Fireplace: No
- Heat: Central Electric
- Road Type: County/City
- Sewer: Sewer - HCUD
- Utilities: Cable Available
Finance and Tax Information
- Homestead: Yes
- Home Owners Association Fees: 196.00
- Home Owners Association Schedule: Quarterly
- Home Owners Association: Yes
- Tax Year: 2023
- Terms Available: Cash, Conventional, FHA, VA Loan
Mobile Home Features
- Mobilemanufactured Type: N/A
Other Features
- Current Zoning: PDP
- Equipment And Applicances: Dishwasher, Microwave, Oven/Range-Electric, Refrigerator
- Exclusions Y/N/Unknown: No
- Interior Features: Counters-Stone, Open Floor Plan, Walk-in Closet(s)
- Legal Description: PRISTINE PLACE PHASE 1 BLK F LOT 14
- Level: One
- Section: 15
- Sinkhole Report: Unknown
- Sinkhole: Unknown
- Split Plan: Yes
- Style: Contemporary
- The Range: 18
- Views: 16
Similar Properties
Nearby Subdivisions
Anderson Snow Estates
Avalon West
Avalon West Ph 1
Avalon West Phase 1 Lot 98
B S Sub In S 34 Rec
B - S Sub In S 3/4 Unrec
Barony Woods Ph 1
Barony Woods Ph 3
Barony Woods Phase 1
Barrington At Sterling Hill
Barrington Sterling
Barringtonsterling Hill
Barringtonsterling Hill Un 1
Barringtonsterling Hill Un 2
Brightstone
Brookview Villas
Caldera
Crown Pointe
East Linden Est Un 4
East Linden Estate
Not On List
Oaks (the) Unit 4
Oaks The
Padrons West Linden Estates
Park Ridge Villas
Pine Bluff
Pine Bluff Lot 10
Pine Bluff Lot 11
Pine Bluff Lot 12
Pine Bluff Lot 13
Plantation Estates
Preston Hollow
Pristine Place Ph 1
Pristine Place Ph 2
Pristine Place Ph 4
Pristine Place Ph 6
Pristine Place Phase 1
Pristine Place Phase 2
Pristine Place Phase 3
Pristine Place Phase 6
Rainbow Woods
Sand Ridge
Sand Ridge Ph 1
Sand Ridge Ph 2
Silverthorn Ph 1
Silverthorn Ph 2a
Silverthorn Ph 2b
Silverthorn Ph 3
Silverthorn Ph 4 Sterling Run
Spring Hill
Spring Hill 2nd Replat Of
Spring Hill Commons
Spring Hill Unit 1
Spring Hill Unit 10
Spring Hill Unit 11
Spring Hill Unit 12
Spring Hill Unit 13
Spring Hill Unit 14
Spring Hill Unit 15
Spring Hill Unit 16
Spring Hill Unit 18
Spring Hill Unit 18 Repl 2
Spring Hill Unit 20
Spring Hill Unit 24
Spring Hill Unit 6
Spring Hill Unit 9
Sterling Hill
Sterling Hill Ph
Sterling Hill Ph 1a
Sterling Hill Ph 1b
Sterling Hill Ph 2b
Sterling Hill Ph 3
Sterling Hill Ph1a
Sterling Hill Ph1b
Sterling Hill Ph2b
Sterling Hill Ph3
Sterling Hills Ph3 Un1
Sunhill
Sunset Lndg
The Isle Of Avalon
The Oaks
Tract I Being In The South 12
Verano Ph 1
Village Van Gogh
Villages At Avalon 3b2
Villages At Avalon 3b3
Villages At Avalon Ph 1
Villages At Avalon Ph 2b East
Villages At Avalon Ph 2b West
Villages Of Avalon
Villages Of Avalon Ph 3b1
Villagesavalon Ph 3b1
Villagesavalon Ph Iv
Wellington At Seven Hills Ph 2
Wellington At Seven Hills Ph 3
Wellington At Seven Hills Ph 4
Wellington At Seven Hills Ph 8
Wellington At Seven Hills Ph 9
Wellington At Seven Hills Ph10
Wellington At Seven Hills Ph11
Wellington At Seven Hills Ph4
Wellington At Seven Hills Ph5a
Wellington At Seven Hills Ph5c
Wellington At Seven Hills Ph5d
Wellington At Seven Hills Ph6
Wellington At Seven Hills Ph7
Wellington At Seven Hills Ph8
Wellington At Seven Hills Ph9
Whiting Estates
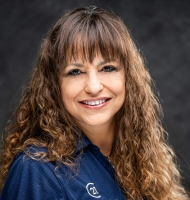
- Marie McLaughlin
- CENTURY 21 Alliance Realty
- Your Real Estate Resource
- Mobile: 727.858.7569
- sellingrealestate2@gmail.com













































