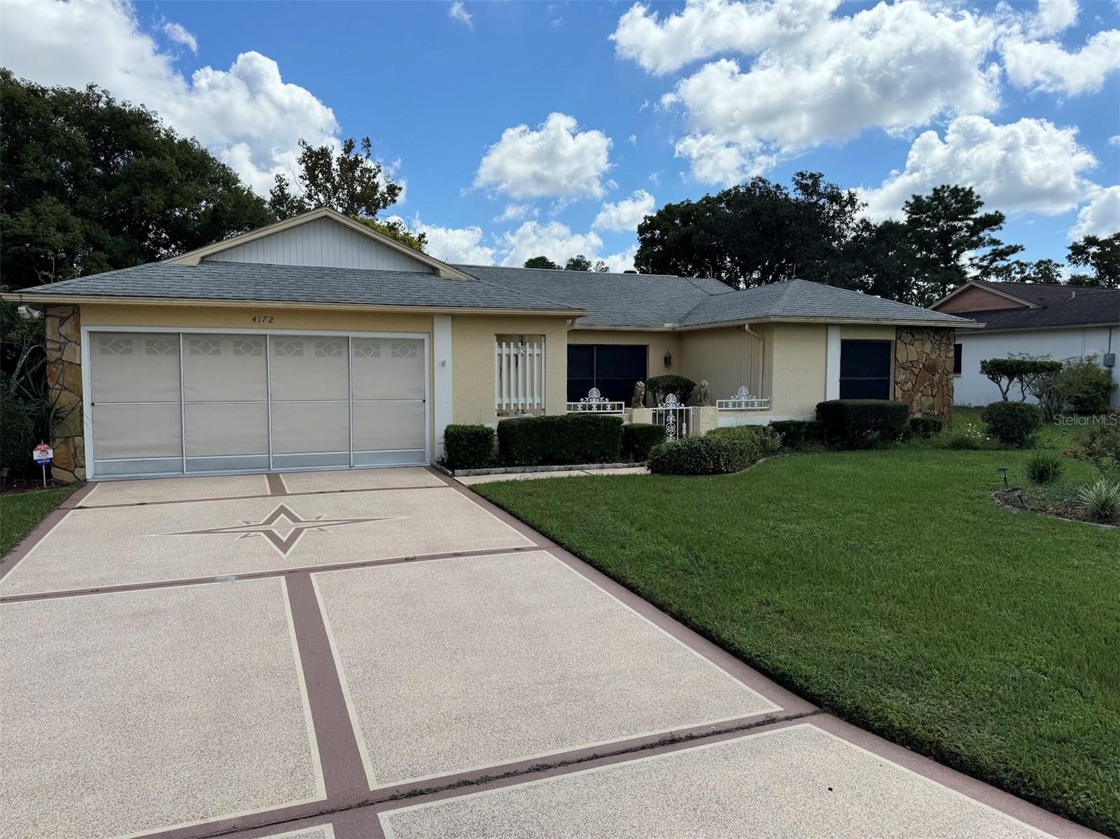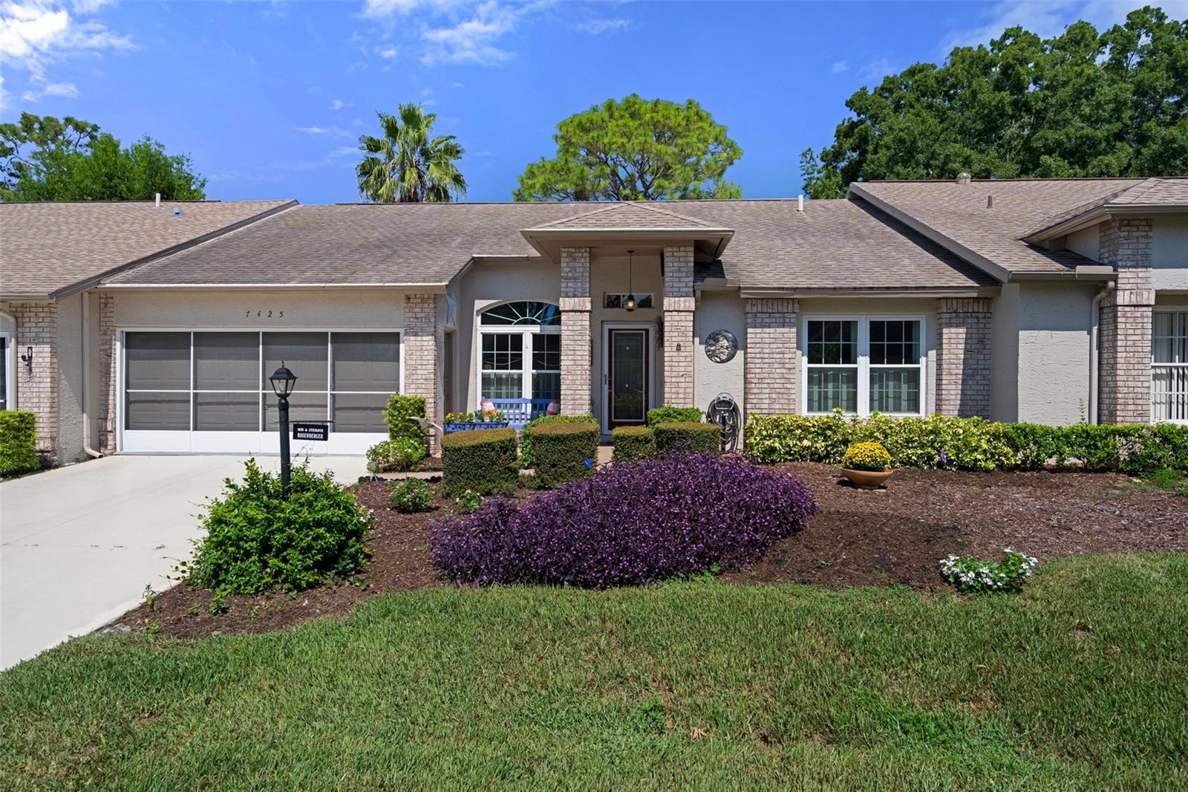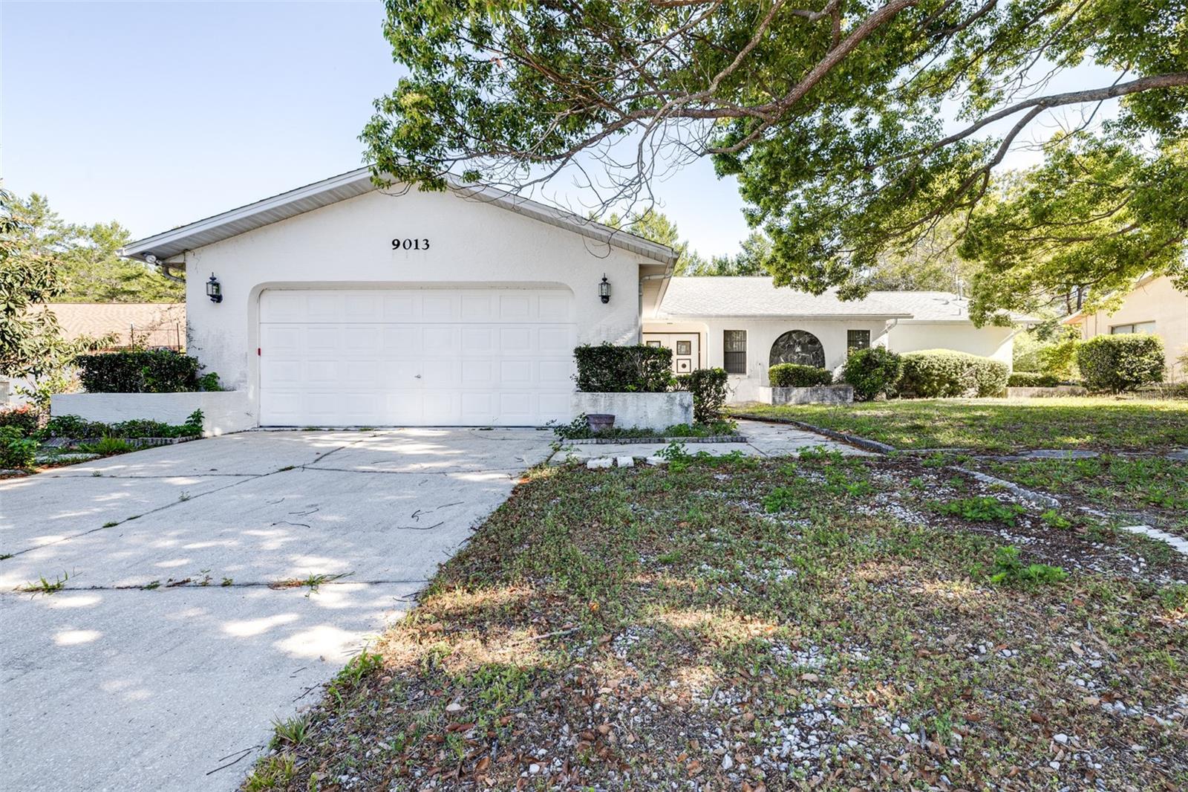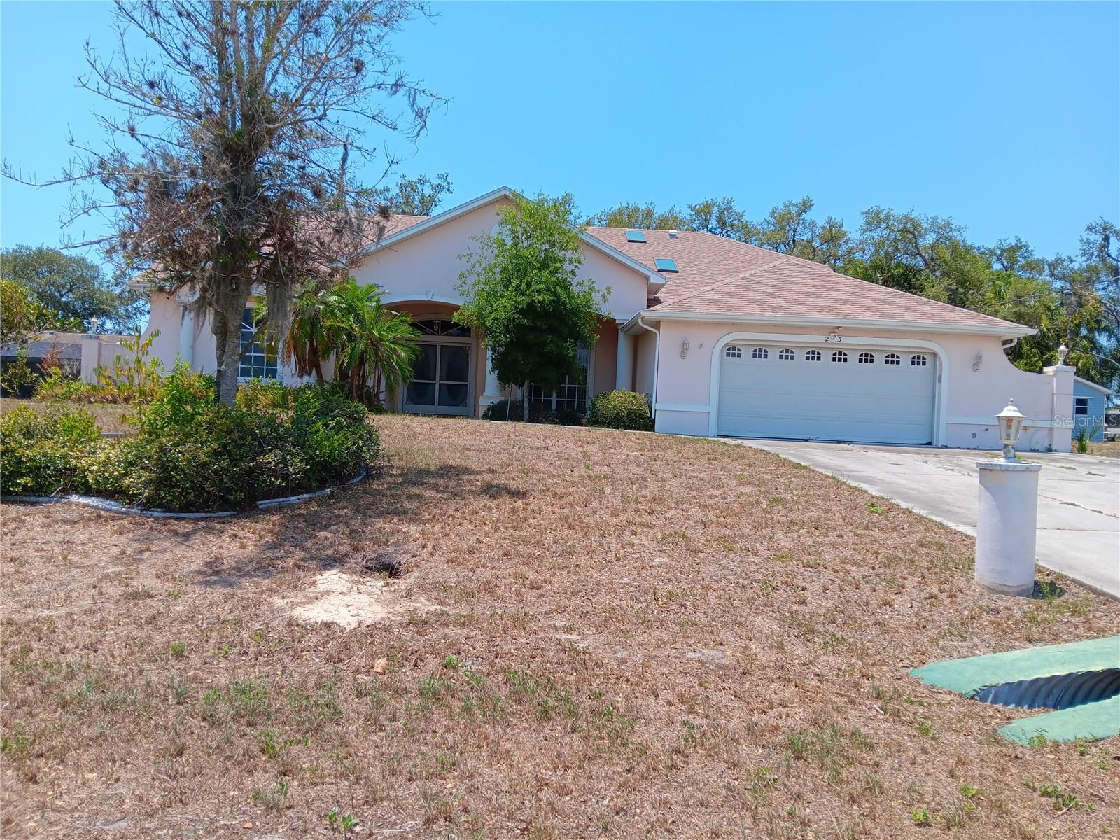7425 Baywood Forest Circle, Spring Hill, FL 34606
Property Photos

Would you like to sell your home before you purchase this one?
Priced at Only: $339,500
For more Information Call:
Address: 7425 Baywood Forest Circle, Spring Hill, FL 34606
Property Location and Similar Properties
- MLS#: 2240994 ( Residential )
- Street Address: 7425 Baywood Forest Circle
- Viewed: 32
- Price: $339,500
- Price sqft: $222
- Waterfront: No
- Year Built: 1992
- Bldg sqft: 1527
- Bedrooms: 3
- Total Baths: 3
- Full Baths: 3
- Garage / Parking Spaces: 2
- Additional Information
- Geolocation: 28 / -83
- County: HERNANDO
- City: Spring Hill
- Zipcode: 34606
- Subdivision: Timber Pines Tr 45
- Elementary School: Deltona
- Middle School: Fox Chapel
- High School: Weeki Wachee
- Provided by: SandPeak Realty Inc

- DMCA Notice
-
DescriptionWelcome to this rare find, this beautiful 3 bedroom, 3 bath Magnolia villa comes with a 2 car garage and is being sold turnkey, which includes several custom made furniture & cabinets pieces, making it the perfect move in ready home. Located within walking distance to the Country Club, restaurant, lounge, pool, Performing Arts Center, Pro Shop, & Driving Range. Step inside to find an updated eat in kitchen with vaulted ceiling, Shaker cabinet, pot & pan drawers, butcher block countertops with an inlaid stainless steel drain board, double stainless steel sink, and a colorful Mexican tile backsplash, vinyl flooring, and Bay window in the eating area. New England style plantation shutters through out on the Window World double pane windows which were updated in 2013. The living room and dining room have cathedral ceilings, plant shelves, and sliders that open out the lanai. The primary bedroom features a bay window, large walk in closet and an additional closet, the primary bath was updated with refaced cabinets and a new tall center cabinet with shelving and drawers for more storage. All three baths have vinyl plank flooring and new lighting fixtures. The two Guest Baths also have colorful Mexican sinks. The inside laundry with shelving offers more space for storage. The Vinyl window enclosed lanai looks out to the patio in the private backyard. Roof 2010, A/C 2015, This is a Pet Friendly village (1 Dog), Termite Protection is also included in the $112.00 Maintenance Fee. Timber Pines is an award winning, 55+ Active Adult Community, Gated Community with 4 golf courses, 2 pools & hot tubs, Country Club, restaurant and lounge, Performing Arts Center, 2 Pro Shops, 12 new state of the art Pickle Ball Courts, Tennis, 2 new Dog Parks and a new Wellness Center & Fitness Center opened February 2023, over 100 clubs and activities to enjoy in this beautifully maintained community. The HOA Fee $314 includes 250 channels + Entertainment + Sports, 1 HD box and 1 HD box with DVR or Cloud Accessible DVR, and High Speed Internet. A one time, $2,640 Buyer's Capital Contribution is due at closing.
Payment Calculator
- Principal & Interest -
- Property Tax $
- Home Insurance $
- HOA Fees $
- Monthly -
Features
Building and Construction
- Flooring: Carpet, Laminate, Vinyl
- Roof: Shingle
Land Information
- Lot Features: Sprinklers In Front, Sprinklers In Rear
School Information
- High School: Weeki Wachee
- Middle School: Fox Chapel
- School Elementary: Deltona
Garage and Parking
- Parking Features: Attached, Garage, Garage Door Opener
Eco-Communities
- Water Source: Public
Utilities
- Cooling: Central Air, Electric
- Heating: Central, Electric, Heat Pump
- Road Frontage Type: Private Road
- Sewer: Public Sewer
- Utilities: Cable Available, Cable Connected, Electricity Available, Electricity Connected, Sewer Connected, Water Available, Water Connected
Amenities
- Association Amenities: Clubhouse, Fitness Center, Gated, Golf Course, Maintenance Grounds, Management- On Site, Pool, RV/Boat Storage, Security, Shuffleboard Court, Spa/Hot Tub, Tennis Court(s), Other
Finance and Tax Information
- Home Owners Association Fee Includes: Cable TV, Maintenance Grounds, Security, Other
- Home Owners Association Fee: 314
- Tax Year: 2023
Other Features
- Appliances: Dishwasher, Disposal, Dryer, Electric Oven, Microwave, Refrigerator, Washer
- Furnished: Partially
- Interior Features: Breakfast Nook, Ceiling Fan(s), Double Vanity, Eat-in Kitchen, Guest Suite, His and Hers Closets, Open Floorplan, Pantry, Primary Bathroom - Shower No Tub, Primary Downstairs, Vaulted Ceiling(s), Walk-In Closet(s)
- Legal Description: TIMBER PINES TRACT 45 LOT 53
- Levels: One
- Parcel Number: R22 223 17 6450 0000 0530
- Style: Contemporary, Villa
- Views: 32
- Zoning Code: PDP
Similar Properties
Nearby Subdivisions
Berkeley Manor
Berkeley Manor Ph I
Berkeley Manor Phase I
Berkeley Manor Unit 4 Ph 2
Forest Oaks
Forest Oaks Unit 1
Forest Oaks Unit 4
Not On List
Not On The List
Spring Hill
Spring Hill Un 2
Spring Hill Unit 1
Spring Hill Unit 1 Repl 2
Spring Hill Unit 13
Spring Hill Unit 14
Spring Hill Unit 16
Spring Hill Unit 17
Spring Hill Unit 18
Spring Hill Unit 2
Spring Hill Unit 21
Spring Hill Unit 22
Spring Hill Unit 23
Spring Hill Unit 25
Spring Hill Unit 25 Repl 5
Spring Hill Unit 26
Spring Hill Unit 3
Spring Hill Unit 4
Spring Hill Unit 4 Repl 1
Spring Hill Unit 5
Spring Hill Unit 6
Spring Hill Unit 7
Spring Hill Unit 9
Timber Hills Plaza Ph 1
Timber Pines
Timber Pines (village At)
Timber Pines Pn Gr Vl Tr 6 1a
Timber Pines Pn Gr Vl Tr 6 2a
Timber Pines Tr 11 Un 1
Timber Pines Tr 13 Un 1a
Timber Pines Tr 13 Un 1b
Timber Pines Tr 13 Un 2a
Timber Pines Tr 16 Un 2
Timber Pines Tr 19 Un 1
Timber Pines Tr 19 Un 2
Timber Pines Tr 2 Un 1
Timber Pines Tr 2 Un 2
Timber Pines Tr 2 Un 3 Ph 2
Timber Pines Tr 21 Un 1
Timber Pines Tr 21 Un 2
Timber Pines Tr 21 Un 3
Timber Pines Tr 22 Un 1
Timber Pines Tr 22 Un 2
Timber Pines Tr 24
Timber Pines Tr 25
Timber Pines Tr 27
Timber Pines Tr 28
Timber Pines Tr 30
Timber Pines Tr 32
Timber Pines Tr 36
Timber Pines Tr 39
Timber Pines Tr 41 Ph 1
Timber Pines Tr 41 Ph 1 Rep
Timber Pines Tr 42 Un 1
Timber Pines Tr 43
Timber Pines Tr 45
Timber Pines Tr 46 Ph 1
Timber Pines Tr 47 Un 2
Timber Pines Tr 47 Un 3
Timber Pines Tr 49
Timber Pines Tr 5 Un 1
Timber Pines Tr 53
Timber Pines Tr 54
Timber Pines Tr 55
Timber Pines Tr 58
Timber Pines Tr 60-61 U1 Repl2
Timber Pines Tr 61 Un 3 Ph1 Rp
Timber Pines Tr 8 Un 1
Timber Pines Tr 8 Un 2a - 3
Weeki Wachee Acres Add
Weeki Wachee Acres Add Un 1
Weeki Wachee Acres Add Un 3
Weeki Wachee Acres Unit 1
Weeki Wachee Acres Unit 3
Weeki Wachee Hills Unit 1
Weeki Wachee Woodlands
Weeki Wachee Woodlands Un 1

- Marie McLaughlin
- CENTURY 21 Alliance Realty
- Your Real Estate Resource
- Mobile: 727.858.7569
- Marie@C21Connects.com





































































