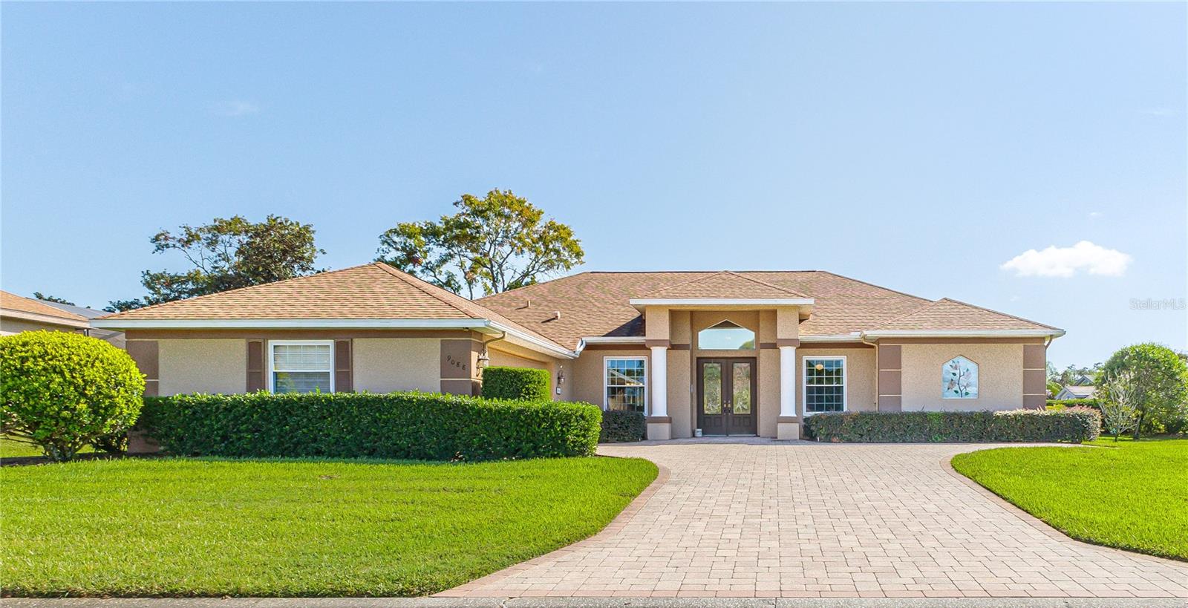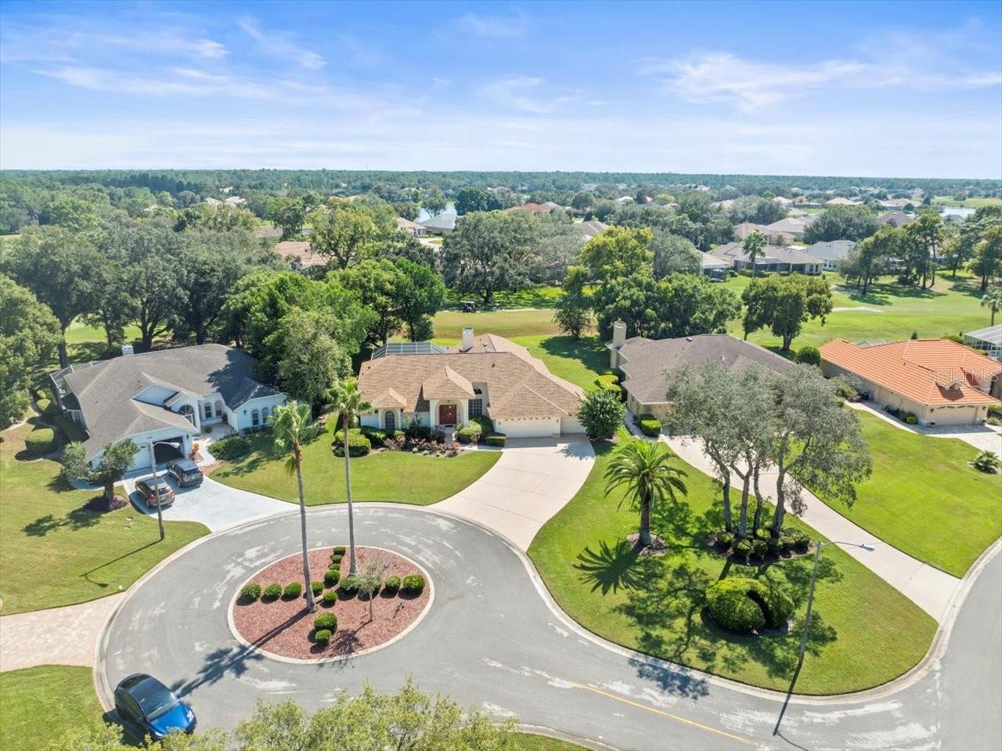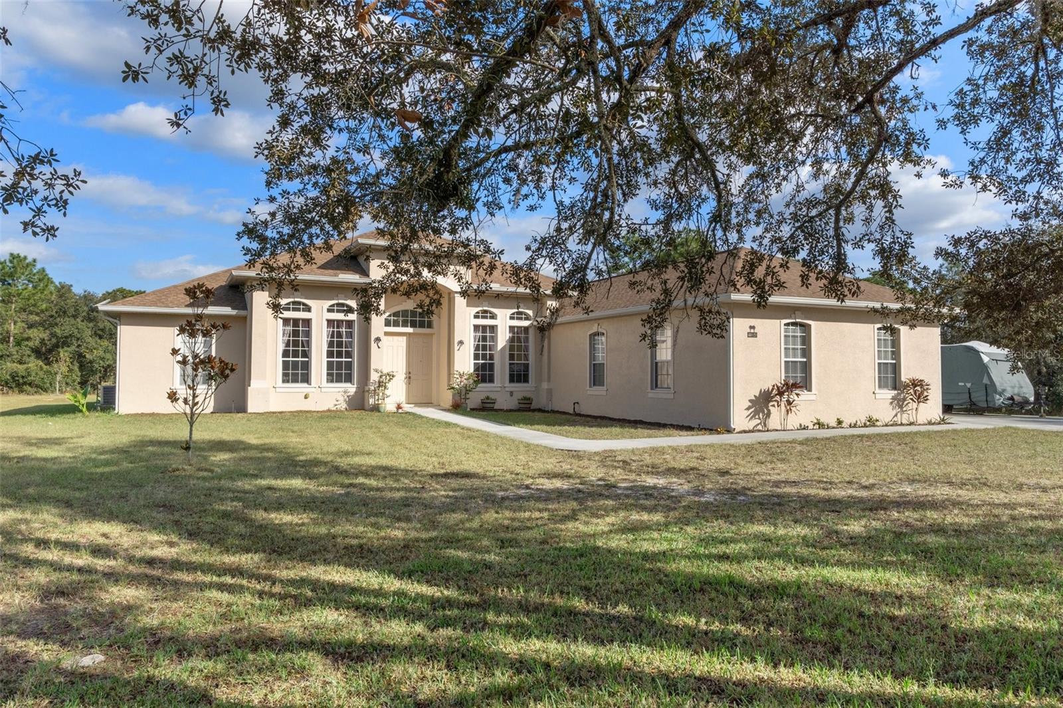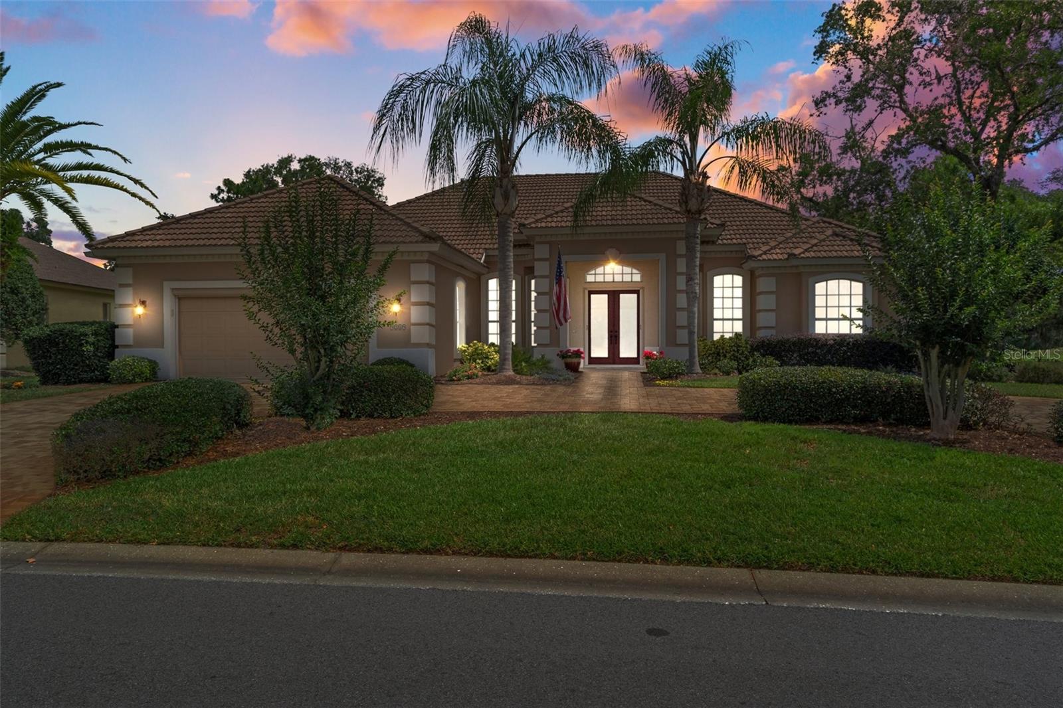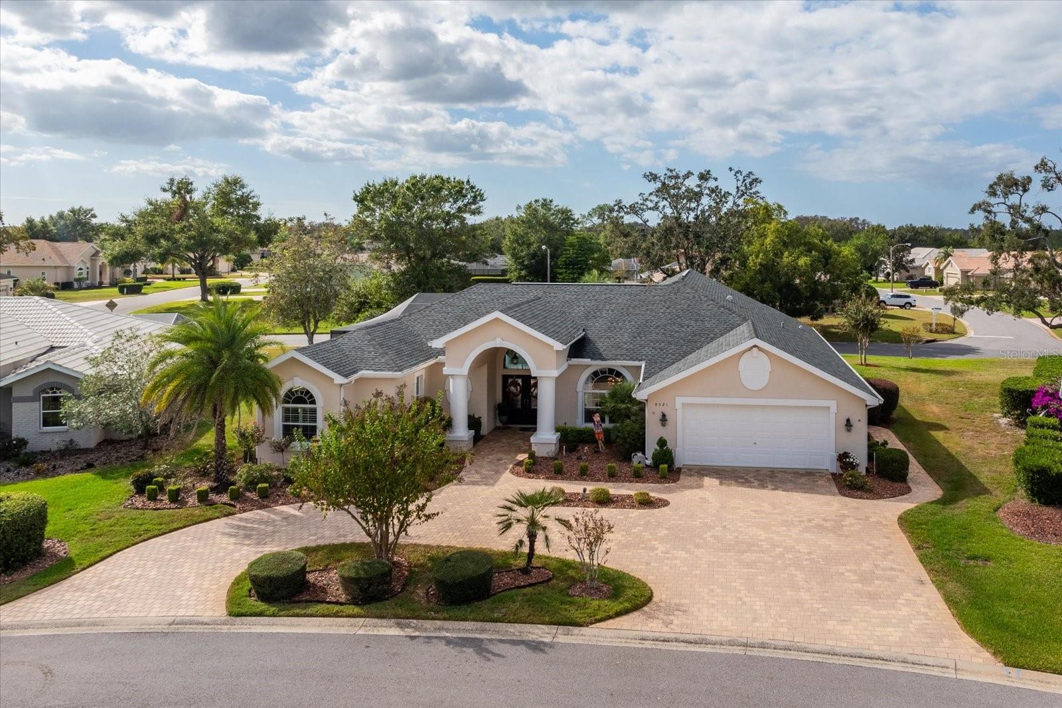9143 Alexandria Drive, Weeki Wachee, FL 34613
Property Photos

Would you like to sell your home before you purchase this one?
Priced at Only: $499,000
For more Information Call:
Address: 9143 Alexandria Drive, Weeki Wachee, FL 34613
Property Location and Similar Properties
- MLS#: 2241068 ( Single Family )
- Street Address: 9143 Alexandria Drive
- Viewed: 4
- Price: $499,000
- Price sqft: $209
- Waterfront: No
- Year Built: 2000
- Bldg sqft: 2383
- Bedrooms: 3
- Total Baths: 2
- Full Baths: 2
- Garage / Parking Spaces: 2
- Days On Market: 49
- Additional Information
- Geolocation: 28.5721 / -82.5719
- County: HERNANDO
- City: Weeki Wachee
- Zipcode: 34613
- Subdivision: Glen Lakes Ph 1 Un 6b
- Elementary School: Winding Waters K
- Middle School: Winding Waters K
- High School: Weeki Wachee
- Provided by: Housekey Realty & Investments, Inc.
- Contact: William A Stas
- (352) 678-5567

- DMCA Notice
-
DescriptionCome enjoy the good life in beautiful Glen Lakes where luxury meets the wildlife, surrounded by state owned 85,000 acre nature conservancy. Glen Lakes is a private security gated community. The home is loaded with natural light and views of the forest from your private back yard setting. Open concept overlooks the spa caged oversized lanai. Enjoy the wilderness views throughout your Addison built Osprey model. Two sided gas fireplace separates the breakfast nook with patio slider door. This home features recently updated open concept kitchen with beautiful black granite counters slate stainless appliances, and oversized breakfast bar. The great room is complete with a triple slider patio door. The outdoor entertaining lanai is complete with an inground heated spa which is sure to please. The master suite has another sliding patio door, which offers easy access to heated spa to unwind before you retire for the night. Recently remodeled master bath with oversized walk in shower, Twin sink vanity and an oversized walk in closet are a plus. the 3rd bedroom is currently used as a den with a large walk in closet and beautiful double glass French door entry. The 2+ garage has an additional side entry golf cart garage door. Our clubhouse features a beautiful ballroom, restaurant, bar room which many consider the best in the county. There are many amenities including pool, fitness center, billiards, pickle ball, tennis, golf and numerous clubs. Social memberships are required with this home. All of these great features and less than an hour to the Tampa (TPA) airport.
Payment Calculator
- Principal & Interest -
- Property Tax $
- Home Insurance $
- HOA Fees $
- Monthly -
Features
Building and Construction
- Absolute Longitude: 82.571918
- Approx Sqft Under Roof: 3307.00
- Builder Model: Osprey
- Builder Name: Addison
- Construction: Cementitous Finish, Concrete Block
- Flooring: Carpet, Ceramic Tile, Laminate Wood, Vinyl Plank
- New Construction: No
- Paved Road: Yes
- Roof: Tile
- Sqft Source: Tax Roll
Property Information
- Property Group Id: 19990816212109142258000000
Land Information
- Acreage Info: Up to 1/4 Acre
- Additional Acreage: No
- Lot Description: Flat
- Lot Sqft: 9623.00
- Lot: 0100
- Subdiv Num: 1849
School Information
- Elementary School: Winding Waters K-8
- High School: Weeki Wachee
- Middle School: Winding Waters K-8
- Schools School Year From: 2024
- Schools School Year To: 2025
Garage and Parking
- Garage Parking: Attached, Drive-Concrete, Garage Door Opener Remote, Golf Cart
Eco-Communities
- Energy Features: Programmable Thermostat, Ridge Vents
- Greenbelt: No
- Water: HCUD
Utilities
- Carport: None
- Cooling: Central Electric
- Fireplace: Yes
- Heat: Central Electric
- Sewer: Sewer - HCUD
- Utilities: Cable Available, Fire Hydrant within 1000 ft, High Speed Internet Available, Street Lights
Finance and Tax Information
- Condohoacdd Fee In: Cable, Common Area Maintenance, Road Maintenance, Security, Site Manager
- Exempt Year: 2023.00
- Exemptions: HXX
- Homestead: Yes
- Home Owners Association Fees: 463.00
- Home Owners Association Schedule: Quarterly
- Home Owners Association: Yes
- Tax Year: 2023
- Terms Available: Cash, Conventional
Mobile Home Features
- Mobilemanufactured Type: N/A
Other Features
- Block: 0000
- Current Zoning: PDP
- Equipment And Applicances: Ceiling Fan(s), Dishwasher, Disposal, Dryer, Garage Door Opener(s), Microwave, Oven/Range-Electric, Refrigerator, Smoke Detector(s), Washer
- Exclusions Y/N/Unknown: No
- Interior Features: Blinds, Breakfast Bar, Ceiling-Tray, Drapes, Fireplace-Gas, Plant Shelves, Pull Down Stairs, Window Treatment(s)
- Legal Description: Glen Lakes PH 1 Unit 6B Lot 10 and W'LY 13 ft. of lot 9 DES in ORB 1374 & 1648 PG 539
- Section: 14
- Sinkhole Report: Unknown
- Sinkhole: Unknown
- Split Plan: Yes
- Style: Contemporary, Ranch
- The Range: 17
Similar Properties
Nearby Subdivisions
Camp A Wyle Rv Resort
Evans Lakeside Heights
Glen Hills Village
Glen Lakes
Glen Lakes Ph 1
Glen Lakes Ph 1 Un 1
Glen Lakes Ph 1 Un 2a
Glen Lakes Ph 1 Un 2b
Glen Lakes Ph 1 Un 2d
Glen Lakes Ph 1 Un 3
Glen Lakes Ph 1 Un 4a
Glen Lakes Ph 1 Un 4d
Glen Lakes Ph 1 Un 4e
Glen Lakes Ph 1 Un 5b
Glen Lakes Ph 1 Un 6b
Glen Lakes Ph 2 Unit U
Glen Lakes Phase 1
Greens At The Heather (02)
Greens At The Heather 12
Heather (the)
Heather Ph V Rep
Heather Ph Vi
Heather Phase V Replat
Heather Phase Vi
Heather The
Heather Walk
Hexam Heights Unit 2
Highland Lakes
N/a
Not On List
Royal Highlands
Royal Highlands Unit 1
Royal Highlands Unit 2
Royal Highlands Unit 4
Royal Highlands Unit 6
Royal Highlands Unit 7
Royal Highlands Unit 9
Voss Oak Lake Est Un 1
Voss Oak Lake Estate
Weeki Wachee Hills Unit 1
Woodland Waters Ph 1
Woodland Waters Ph 5
Woodland Waters Phase 1
Woodland Waters Phase 4
Woodland Waters Phase 5
Woodland Waters Phase 6

- Marie McLaughlin
- CENTURY 21 Alliance Realty
- Your Real Estate Resource
- Mobile: 727.858.7569
- sellingrealestate2@gmail.com











































