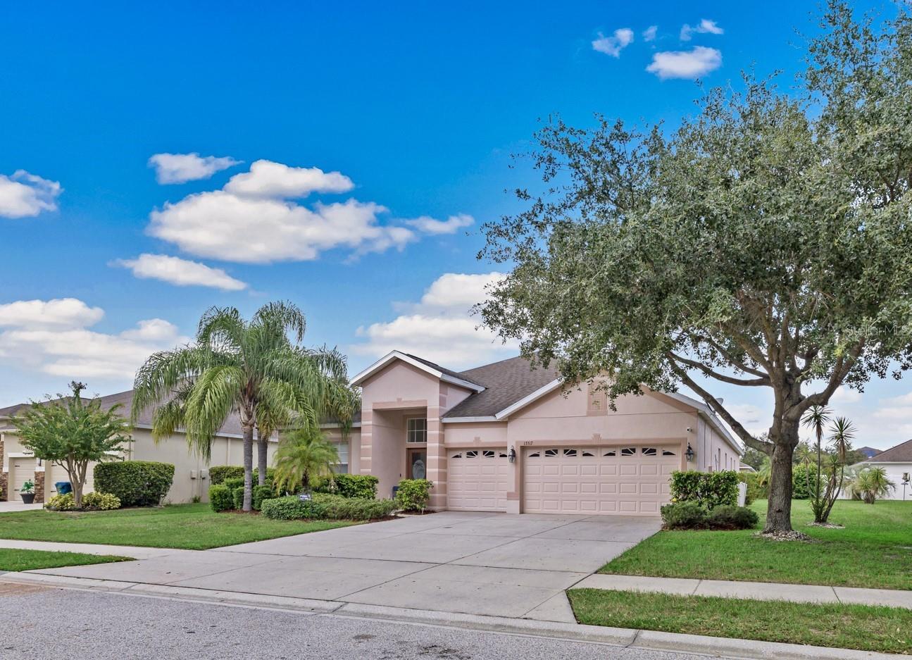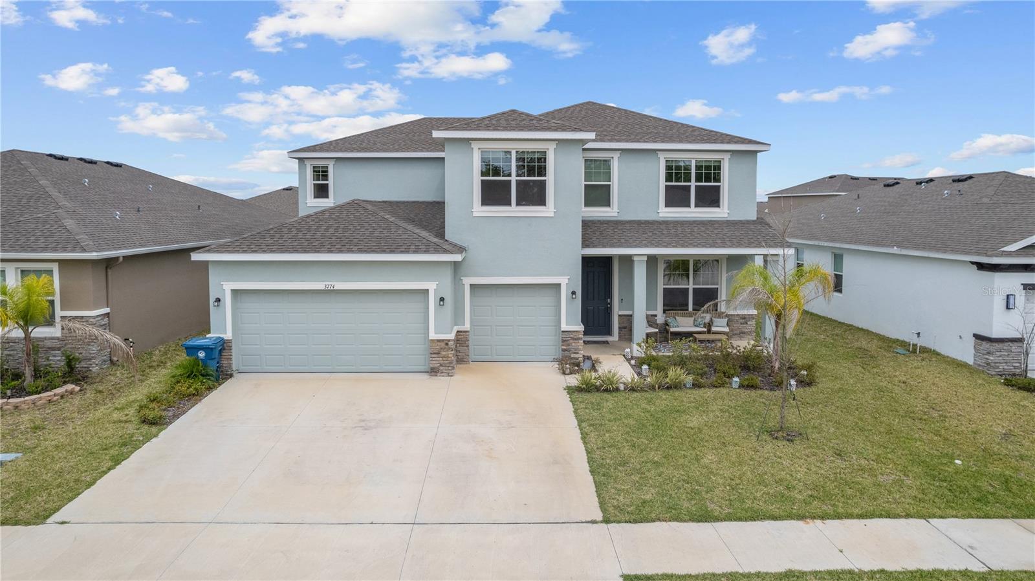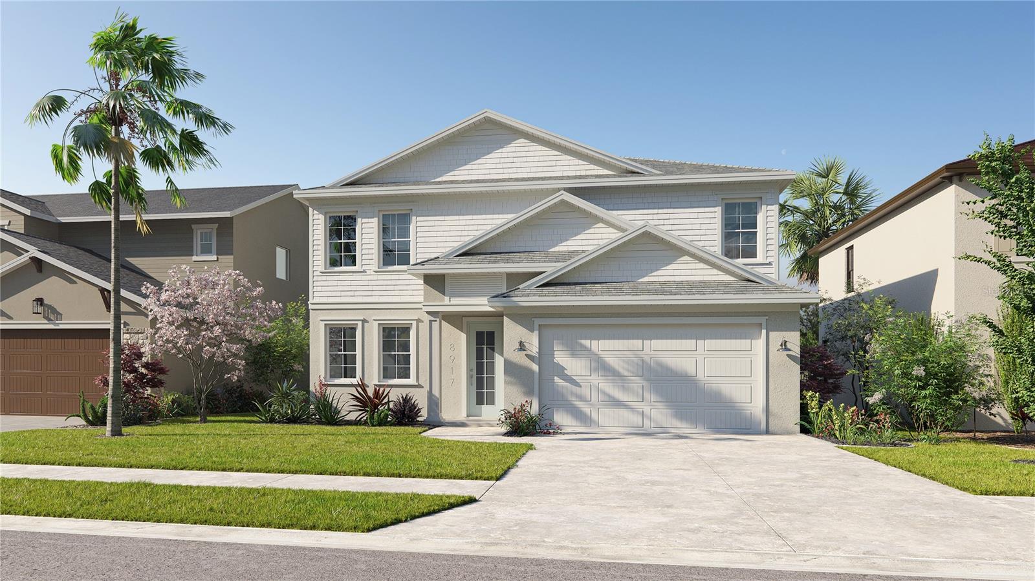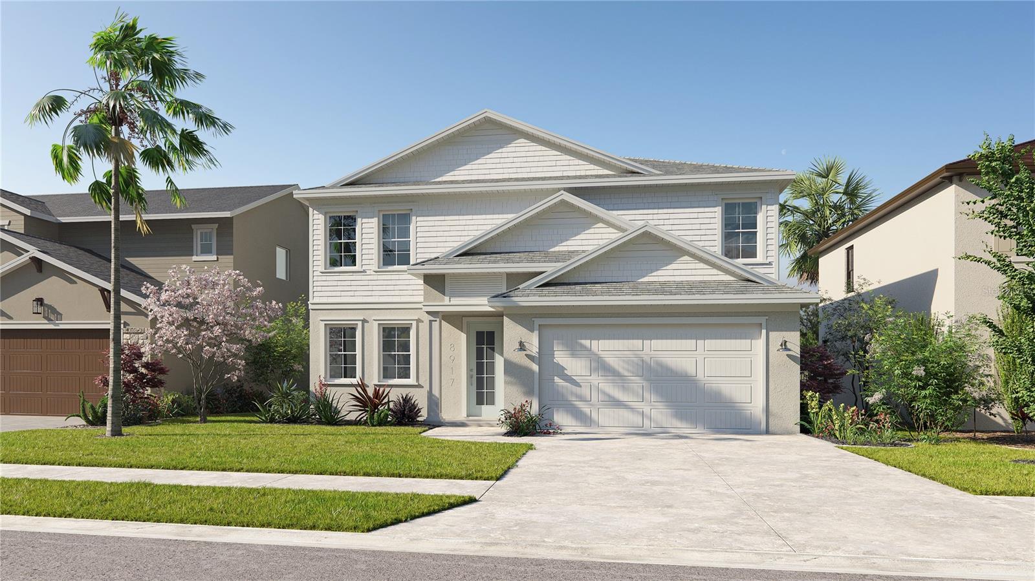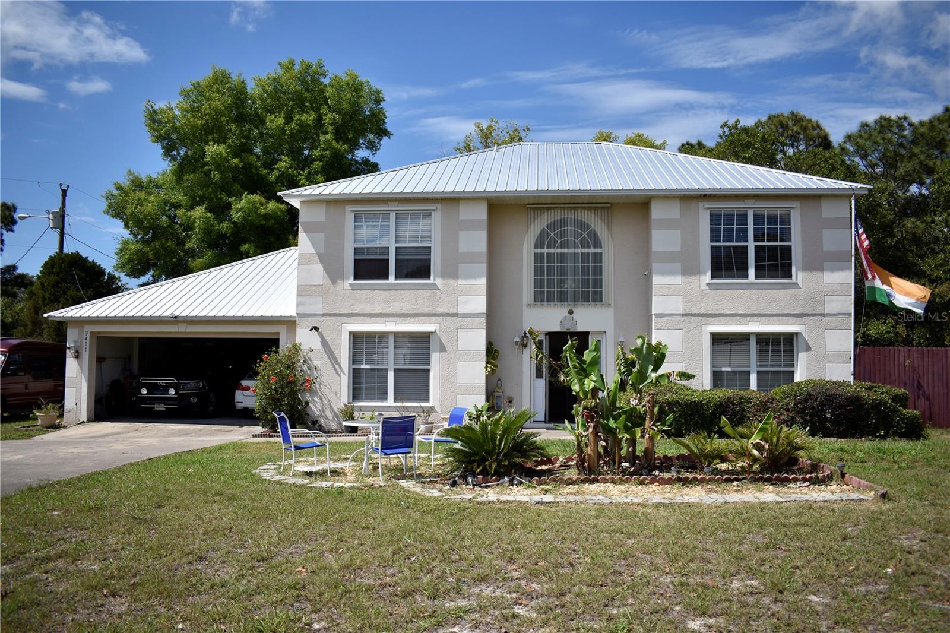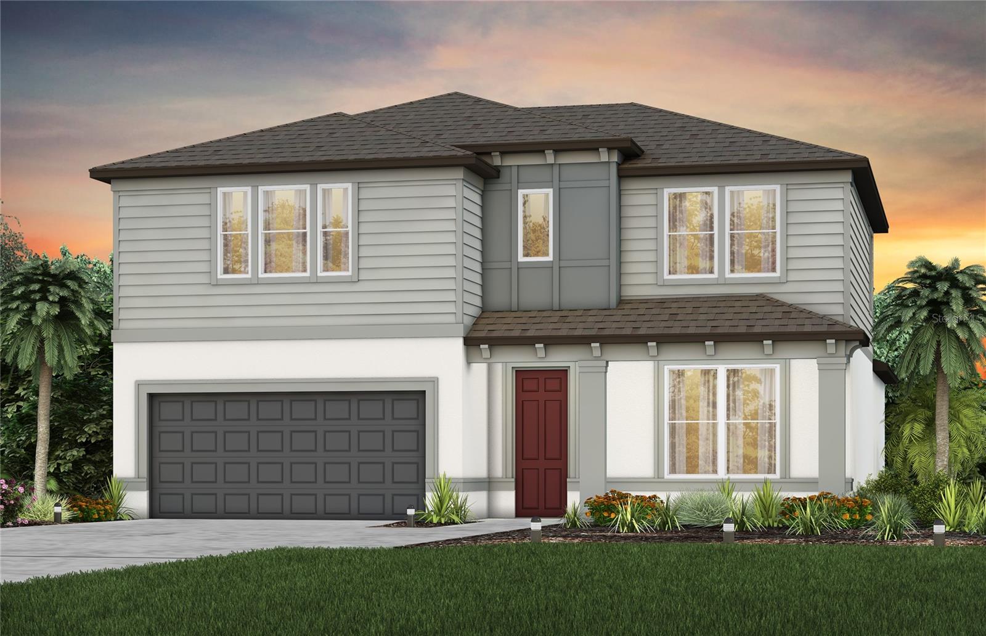3569 Windance Avenue, Spring Hill, FL 34609
Property Photos

Would you like to sell your home before you purchase this one?
Priced at Only: $450,000
For more Information Call:
Address: 3569 Windance Avenue, Spring Hill, FL 34609
Property Location and Similar Properties
- MLS#: 2241102 ( Single Family )
- Street Address: 3569 Windance Avenue
- Viewed: 16
- Price: $450,000
- Price sqft: $152
- Waterfront: No
- Year Built: 2014
- Bldg sqft: 2951
- Bedrooms: 3
- Total Baths: 3
- Full Baths: 3
- Garage / Parking Spaces: 2
- Days On Market: 48
- Additional Information
- Geolocation: 28.4888 / -82.5105
- County: HERNANDO
- City: Spring Hill
- Zipcode: 34609
- Subdivision: Sterling Hill Ph2b
- Elementary School: Pine Grove
- Middle School: West Hernando
- High School: Central
- Provided by: Peoples Trust Realty Inc
- Contact: Justine Zodda, P.A.
- (352) 688-7022

- DMCA Notice
-
DescriptionWelcome to this ONE OWNER, custom built, 3 bed, 3 bath home, WITH an office AND theater room! At almost 3,000 sqft, you will be blown away on updates & finishes! Located in one of the most central & quiet, gated neighborhoods in all of Hernando, Sterling Hill, situated at the end of a cul de sac, on a oversized lot, w/sidewalks lining the entire community! Ideal for privacy & tranquility, boasting charm! Driving up, be greeted w/a beautiful paver driveway, curb appeal & smart features, like a video doorbell! Walking inside, you'll be lead into an inviting & oversized living space, showcasing the open concept, natural light & high ceilings! The living room has built in surround sound & extra outlets for all your gadgets! Off the living area, is an office space, w/Cat 6 hookup (in all bedrooms, theater & office). The dining room sits right off the living, backing up to the oversized kitchen, w/an eat in area, natural light, & a breakfast bar w/granite countertops, wood cabinets, large pull out drawers, a wine rack & stainless steel appliances. The kitchen also has under the cabinetry lighting & is open to all the shared living spaces ideal for entertaining! Off the living & nook space, are sliders (w/hidden slider shades) that lead you to the massive paver lanai area this space is all you can ask for, to truly enjoy indoor/outdoor living! There is a screened in area, to escape the Florida heat & a large deck w/fireplace to enjoy the cooler fall months! The yard has sprinklers (app to control) & 2 gorgeous Magnolia trees! Back inside, tucked away, on one side of the home, for ideal privacy, is the owners retreat, with all the room for oversized furniture & has an attached ensuite bathroom w/ double vanities, a soaking tub, a stand alone shower & GIANT walk in closet! The owners bath also has a built in speaker! On the opposite side of the house, excellent for additional peace, is both spare bedrooms, comfortably sized & w/ great closet space! The spare bathroom, sits in between these rooms & features a shower/tub combo! There is also a large laundry room w/ extra storage cabinets! Up stairs be prepared to be BLOWN AWAY! This 22x18' room is a theater lovers DREAM! This space is soundproof, featureing acrostically custom decorative wall panels w/LED lights, a Sony 4K HD Projector w/motorized lens, Stewart 150 inch HD Screen, 14.2 Dolby Atmos Sound system w/2 Subwoofers & 16 built in speakers, 2 Marantz 8 channel amplifiers (150Watts each channel) & a Marantz 8802 Pre Pro controller w/8 HDMI inputs. There is a custom rack for all electronics systems, including a Sony 4k Blu Ray Player, controlled by a 10'' iPad to never have to leave your seat! Still not impressed? Check out the Leviton motorized shades, 8 motorized theatre stadium seats, a popcorn machine, independent upstairs WiFi connections & its own access! There is also a full bathroom upstairs w/a shower & extra storage! Other great features? An oversized 2 car garage w/an additional storage room. Built in 2014, so newer AC & roof, plantation shutters on all windows downstairs, custom fans & lightning throughout & smart features on lighting & thermostat! Outside there are also additional outlets, so you are wired for the holidays, patio lights or cameras! This perfect home is everything you need, w/a low HOA & great amenities like 2 pools, a splash pad, tennis & basketball courts, fitness centers & a dog park, you just need to move your life in & you will be right at home!
Payment Calculator
- Principal & Interest -
- Property Tax $
- Home Insurance $
- HOA Fees $
- Monthly -
Features
Bedrooms / Bathrooms
- Master Bedroom / Bath: Dual Sinks, Garden Tub, Master on Main, Separate Tub/Shower, Walk-in Closet(s)
Building and Construction
- Absolute Longitude: 82.510467
- Approx Sqft Under Roof: 3330.00
- Construction: Concrete Block, Foundation - Slab
- Exterior Features: Door-Sliding Glass, Gutters/Downspouts, Lanai, Landscaped, Other - See Remarks, Outdoor Lighting, Patio-Enclosed, Patio-Screened
- Flooring: Carpet, Ceramic Tile, Laminate Wood
- New Construction: No
- Paved Road: Yes
- Roof: Shingle
- Sqft Source: Tax Roll
Property Information
- Property Group Id: 19990816212109142258000000
Land Information
- Acreage Info: Up to 1/4 Acre
- Additional Acreage: No
- Lot Description: Cul-de-sac, Flat, Sidewalk
- Lot Sqft: 8712.00
- Lot: 0730
- Subdiv Num: 3606
School Information
- Elementary School: Pine Grove
- High School: Central
- Middle School: West Hernando
- Schools School Year From: 2024
- Schools School Year To: 2025
Garage and Parking
- Garage Parking: Drive-Paved, Garage Door Opener, Garage Door Opener Remote, Oversized
Eco-Communities
- Energy Features: Other - See Remarks, Programmable Thermostat
- Greenbelt: No
- Water: HCUD
Utilities
- Carport: None
- Cooling: Central Electric
- Fireplace: No
- Heat: Central Electric
- Road Type: County/City Maintained
- Sewer: Sewer - City
- Utilities: Cable Available, Electric Available
Finance and Tax Information
- Condohoacdd Fee In: Common Area Maintenance, Community Pool, Other - See Remarks, Outdoor Lighting, Pool Service, Reserve Fund, Road Maintenance, Tennis Court(s)
- Homestead: No
- Home Owners Association Fees: 300.00
- Home Owners Association Schedule: Annual
- Home Owners Association: Yes
- Tax Year: 2023
- Terms Available: Cash, Conventional, FHA, VA Loan
Mobile Home Features
- Mobilemanufactured Type: N/A
Other Features
- Block: 0000
- Current Zoning: PDP
- Equipment And Applicances: Carbon Mono/Det, Ceiling Fan(s), Dishwasher, Garage Door Opener(s), Garden Tub, Microwave, Oven-Electric, Refrigerator, Smoke Detector(s)
- Exclusions Y/N/Unknown: Unknown
- Interior Features: Blinds, Breakfast Bar, Counters-Stone, Decorator Lights, Drapes, Kitchen Isle, Laundry Closet, Open Floor Plan, Other - See Remarks, Plantation Shutters, Walk-in Closet(s), Window Treatment(s), Wood Cabinets
- Legal Description: STERLING HILL PH 3 UN 1 REPLATLOTS 73 & 74
- Level: Two
- Section: 16
- Sinkhole Report: Unknown
- Sinkhole: Unknown
- Special Info: Sold As Is
- Split Plan: Yes
- Style: Contemporary
- The Range: 18
- Views: 16
Similar Properties
Nearby Subdivisions
Anderson Snow Estates
Avalon
Avalon West
Avalon West Ph 1
Avalon West Phase 1 Lot 98
B S Sub In S 34 Rec
B - S Sub In S 3/4 Unrec
Barony Woods Ph 1
Barony Woods Ph 3
Barony Woods Phase 1
Barrington At Sterling Hill
Barrington Sterling
Barringtonsterling Hill Un 1
Barringtonsterling Hill Un 2
Brightstone
Brookview Villas
Caldera
Crown Pointe
East Linden Est Un 4
East Linden Estate
Not On List
Oaks (the) Unit 4
Oaks The
Padrons West Linden Estates
Park Ridge Villas
Pine Bluff
Pine Bluff Lot 10
Pine Bluff Lot 11
Pine Bluff Lot 12
Pine Bluff Lot 13
Plantation Estates
Preston Hollow
Pristine Place Ph 1
Pristine Place Ph 2
Pristine Place Ph 4
Pristine Place Ph 6
Pristine Place Phase 1
Pristine Place Phase 2
Pristine Place Phase 3
Pristine Place Phase 6
Rainbow Woods
Sand Ridge
Sand Ridge Ph 1
Sand Ridge Ph 2
Silverthorn Ph 1
Silverthorn Ph 2a
Silverthorn Ph 2b
Silverthorn Ph 3
Silverthorn Ph 4 Sterling Run
Spring Hill
Spring Hill 2nd Replat Of
Spring Hill Commons
Spring Hill Unit 1
Spring Hill Unit 10
Spring Hill Unit 11
Spring Hill Unit 12
Spring Hill Unit 13
Spring Hill Unit 14
Spring Hill Unit 15
Spring Hill Unit 16
Spring Hill Unit 18
Spring Hill Unit 18 Repl 2
Spring Hill Unit 20
Spring Hill Unit 24
Spring Hill Unit 6
Spring Hill Unit 9
Sterling Hill
Sterling Hill Ph
Sterling Hill Ph 1a
Sterling Hill Ph 1b
Sterling Hill Ph 2b
Sterling Hill Ph 3
Sterling Hill Ph1a
Sterling Hill Ph1b
Sterling Hill Ph2b
Sterling Hill Ph3
Sterling Hills Ph3 Un1
Sunhill
Sunset Lndg
The Isle Of Avalon
The Oaks
Tract I Being In The South 12
Verano Ph 1
Village Van Gogh
Villages At Avalon 3b2
Villages At Avalon 3b3
Villages At Avalon Ph 1
Villages At Avalon Ph 2b East
Villages At Avalon Ph 2b West
Villages Of Avalon
Villages Of Avalon Ph 3b1
Villagesavalon Ph 3b1
Villagesavalon Ph Iv
Wellington At Seven Hills Ph 2
Wellington At Seven Hills Ph 3
Wellington At Seven Hills Ph 4
Wellington At Seven Hills Ph 8
Wellington At Seven Hills Ph 9
Wellington At Seven Hills Ph10
Wellington At Seven Hills Ph11
Wellington At Seven Hills Ph4
Wellington At Seven Hills Ph5a
Wellington At Seven Hills Ph5c
Wellington At Seven Hills Ph5d
Wellington At Seven Hills Ph6
Wellington At Seven Hills Ph7
Wellington At Seven Hills Ph8
Wellington At Seven Hills Ph9
Whiting Estates
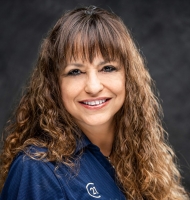
- Marie McLaughlin
- CENTURY 21 Alliance Realty
- Your Real Estate Resource
- Mobile: 727.858.7569
- sellingrealestate2@gmail.com





















































