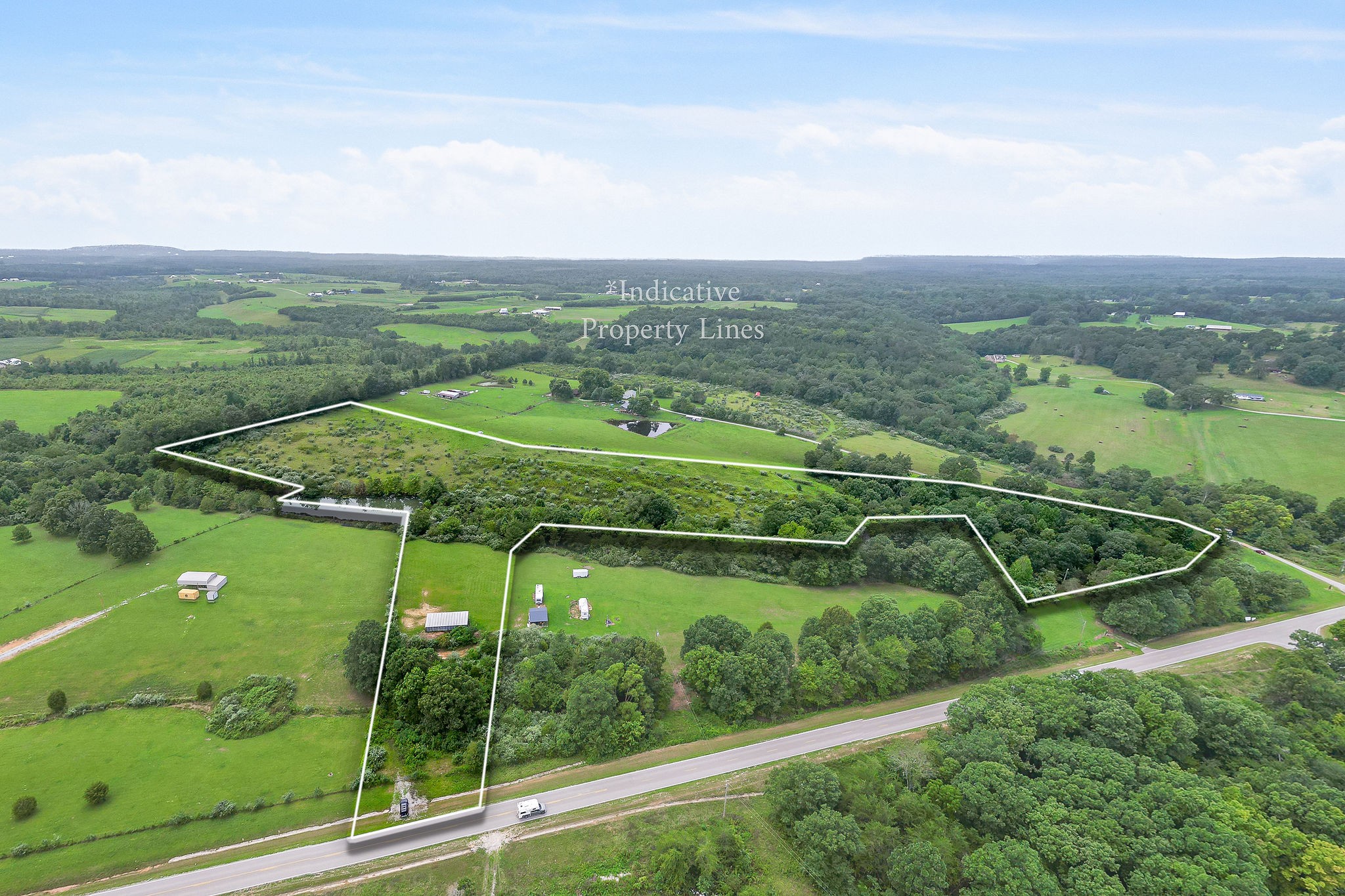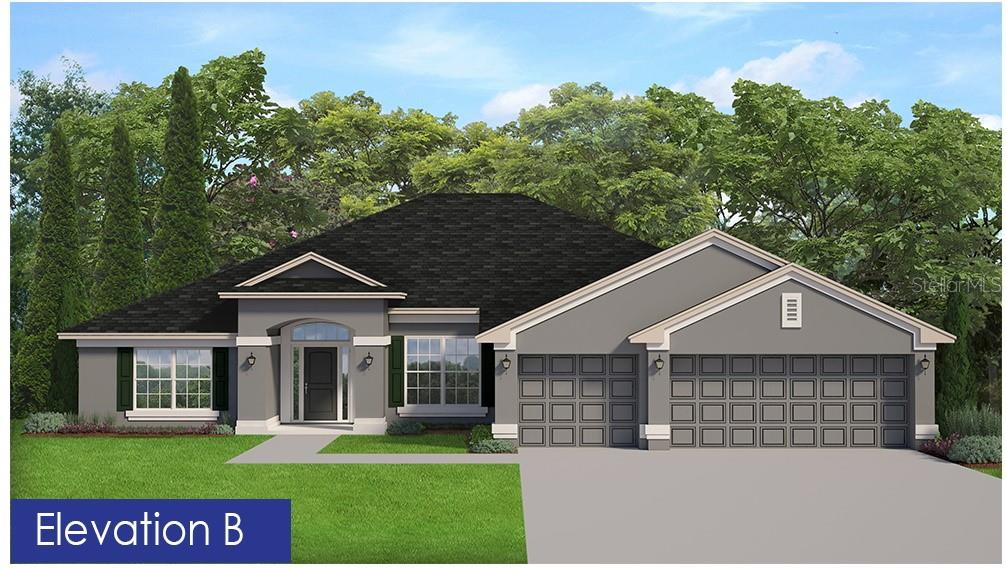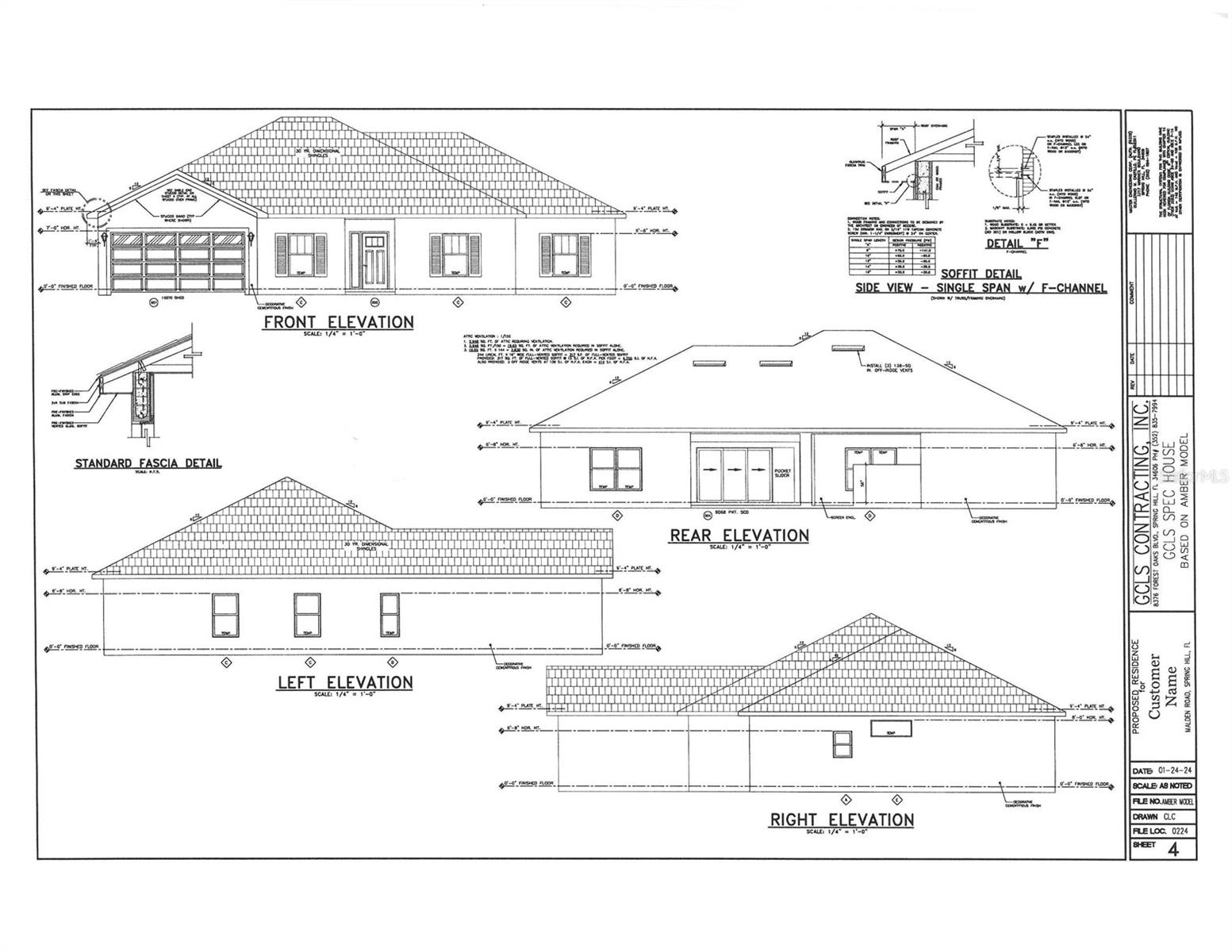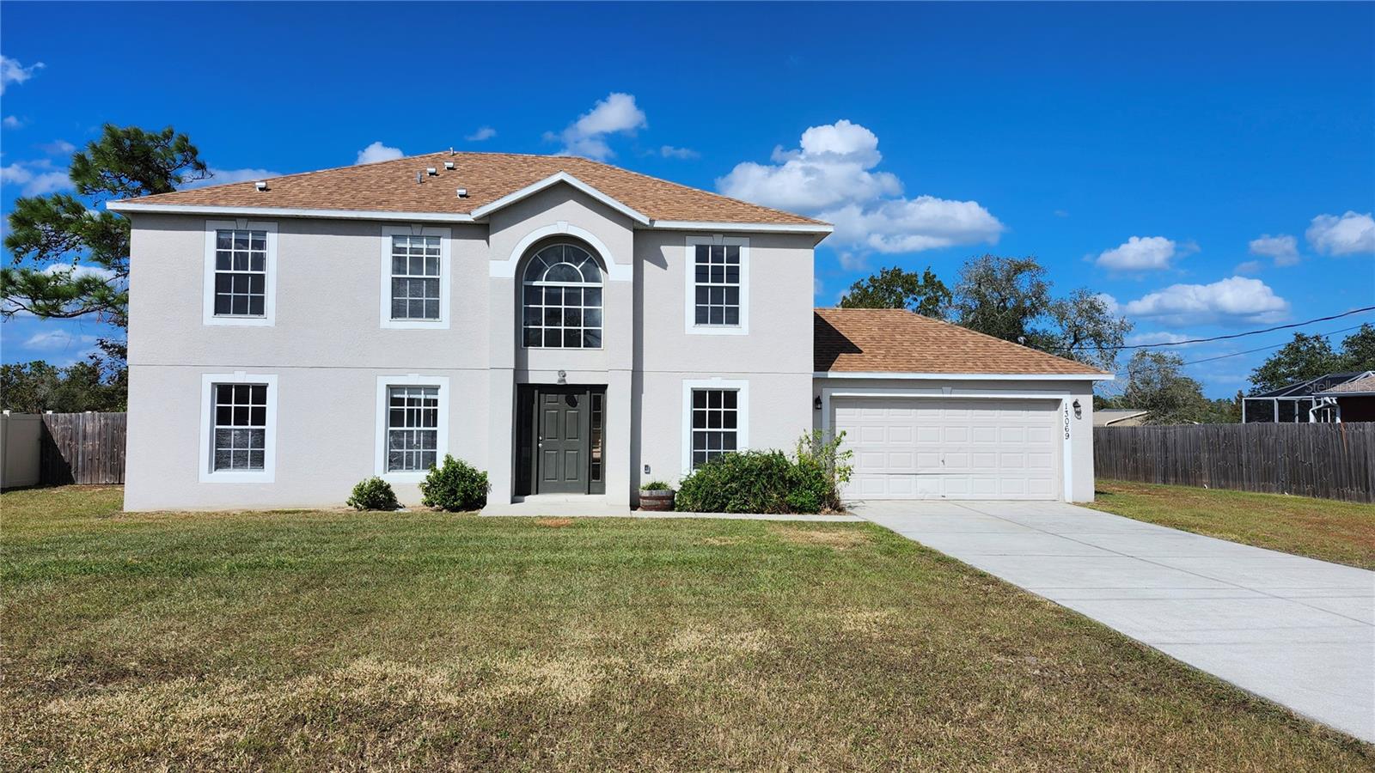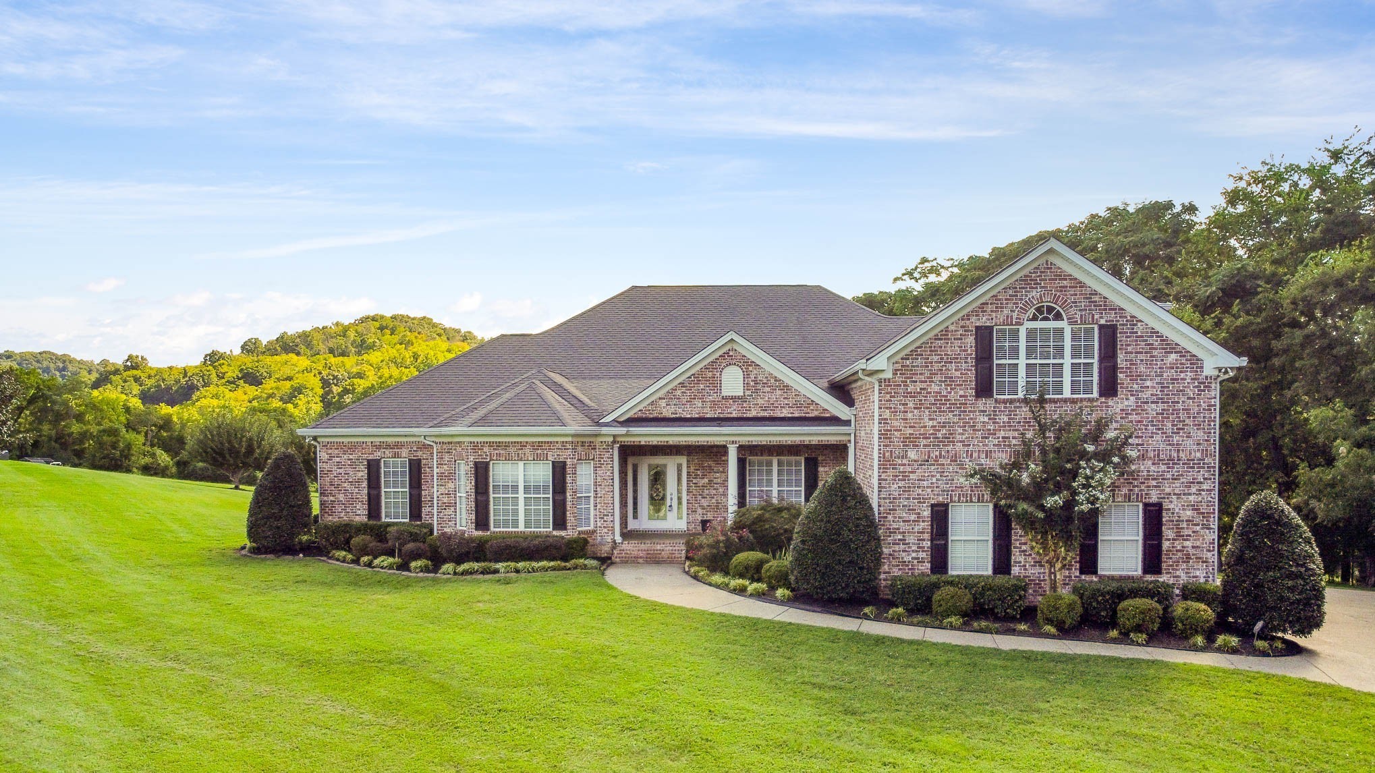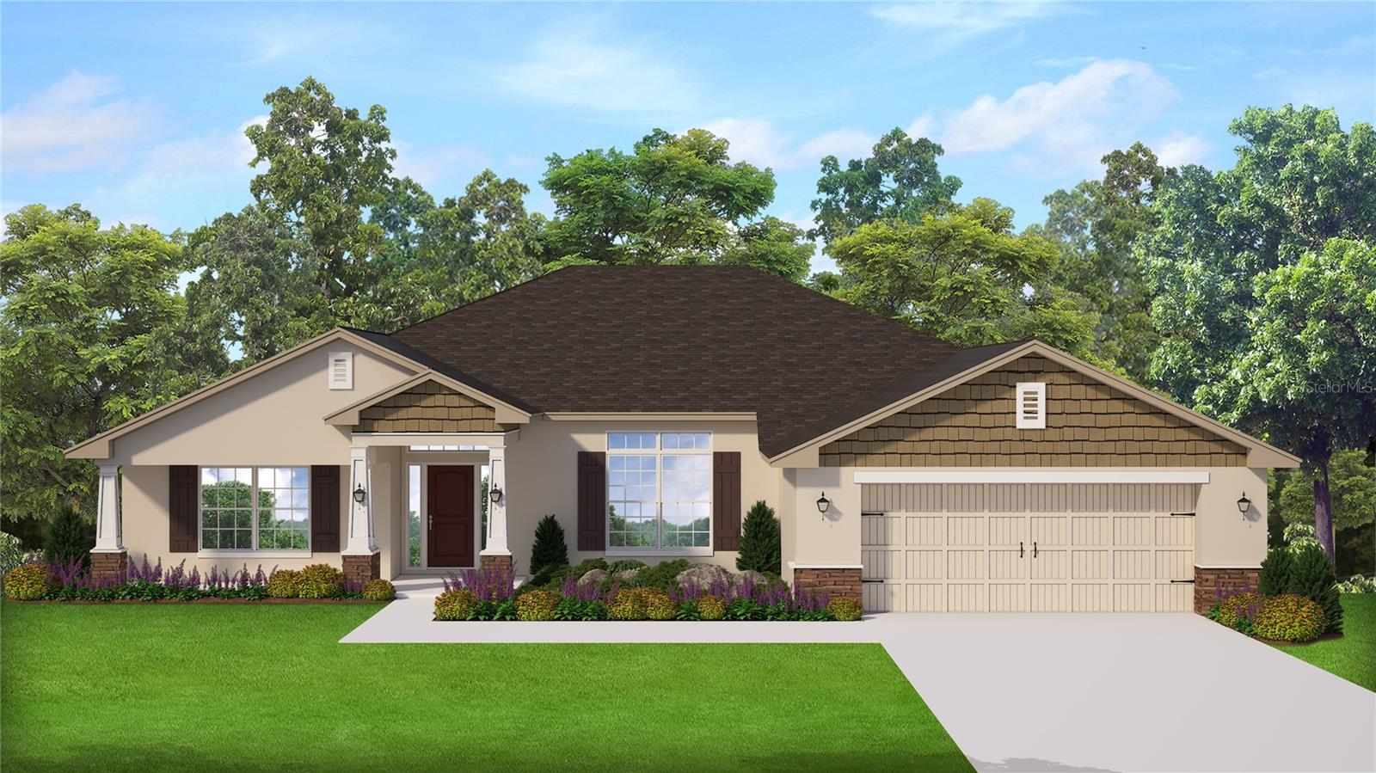12055 Robina Road, Weeki Wachee, FL 34614
Property Photos

Would you like to sell your home before you purchase this one?
Priced at Only: $389,900
For more Information Call:
Address: 12055 Robina Road, Weeki Wachee, FL 34614
Property Location and Similar Properties
- MLS#: 2241106 ( Single Family )
- Street Address: 12055 Robina Road
- Viewed: 13
- Price: $389,900
- Price sqft: $198
- Waterfront: No
- Year Built: 2007
- Bldg sqft: 1974
- Bedrooms: 3
- Total Baths: 2
- Full Baths: 2
- Garage / Parking Spaces: 2
- Days On Market: 48
- Additional Information
- Geolocation: 28.5976 / -82.5367
- County: HERNANDO
- City: Weeki Wachee
- Zipcode: 34614
- Subdivision: Royal Highlands Unit 6
- Elementary School: Winding Waters K
- Middle School: Winding Waters K
- High School: Weeki Wachee
- Provided by: Peoples Trust Realty Inc
- Contact: Sean P Kwiatkowski
- (352) 688-7022

- DMCA Notice
-
DescriptionCooler temperatures are coming! Get ready to FALL in LOVE with this 3/2/2 Heartland Built POOL home! The charming Joann Model boasts 1974 sq foot of living space and is nestled on a half acre lot!Open floor plan includes kitchen overlooking the living room and dining area.The kitchen has plenty of cabinet and counter space, breakfast bar, an island perfect for holiday baking, and two pantries. Dining area overlooks the beautiful pool!AND a family room in front of home for added space!Split plan. Spacious master features two walk in closets and ensuite with dual sinks. Other bedrooms are nicely sized and are situated near the 2nd bath with tub/shower combo.The outdoor space is perfect for relaxing or get togethers. Screened covered area gives plenty of room for furniture, the hot tub and a tv to catch the football games poolside. Spend days splash in the sparkling saltwater pool! Or build a fire pit in the fully fenced back yard! Got extra stuff? There's even a shed for extra storage.Well maintained. Cathedral ceilings and has neutral colors throughout.Call today for your appointment to view!
Payment Calculator
- Principal & Interest -
- Property Tax $
- Home Insurance $
- HOA Fees $
- Monthly -
Features
Bedrooms / Bathrooms
- Master Bedroom / Bath: Dual Sinks, Shower Only, Walk-in Closet(s)
Building and Construction
- Absolute Longitude: 82.536724
- Approx Sqft Under Roof: 2895.00
- Construction: Concrete Block, Foundation - Slab, Stucco
- Exterior Features: Door-Sliding Glass, Entry-Ground Level, Front Porch, Gutters/Downspouts, Lanai, Landscaped, Patio-Screened, Shed/Utility Building
- Fence: Wood
- Flooring: Carpet, Ceramic Tile
- New Construction: No
- Paved Road: Yes
- Roof: Shingle
- Sqft Source: Tax Roll
Property Information
- Property Group Id: 19990816212109142258000000
Land Information
- Acreage Info: Over 1/2 to 1 Acre
- Additional Acreage: No
- Lot Description: Flat
- Lot Sqft: 22038.00
- Lot: 21
- Subdiv Num: 3350
School Information
- Elementary School: Winding Waters K-8
- High School: Weeki Wachee
- Middle School: Winding Waters K-8
- Schools School Year From: 2024
- Schools School Year To: 2025
Garage and Parking
- Garage Parking: Drive-Concrete, Drive-Private, Garage Door Opener
Eco-Communities
- Greenbelt: No
- Pool / Spa Features: Fiberglass, Salt Water, Screen Enclosed
- Water: Well
Utilities
- Carport: 1 Car
- Cooling: Central Electric
- Fireplace: No
- Heat: Central Electric
- Road Type: County/City Maintained
- Sewer: Septic - Private
- Utilities: Cable Available, Electric Available, High Speed Internet Available
Finance and Tax Information
- Homestead: Yes
- Home Owners Association: No
- Tax Year: 2023
- Terms Available: Cash, Conventional, FHA, VA Loan
Mobile Home Features
- Mobilemanufactured Type: N/A
Other Features
- Block: 371
- Current Zoning: PDP
- Equipment And Applicances: Ceiling Fan(s), Dishwasher, Disposal, Garage Door Opener(s), Laundry Tub, Microwave, Oven-Electric, Refrigerator
- Exclusions Y/N/Unknown: Unknown
- Interior Features: Blinds, Ceiling-Cathedral, Open Floor Plan, Walk-in Closet(s), Wood Cabinets
- Legal Description: ROYAL HIGHLAND UNIT 6 BLK 371 LOT 21
- Level: One
- Sinkhole Report: Unknown
- Sinkhole: Unknown
- Special Info: Sold As Is
- Split Plan: Yes
- Style: Contemporary
- The Range: 18
- Views: 13
Similar Properties
Nearby Subdivisions
Hiway Farms Sub First Add
Leisure Acres
Leisure Retreats Unit 1
London Terrace
N/a
Newman Class 1 Sub
Not Applicable
Royal Highlands
Royal Highlands Unit 1b
Royal Highlands Unit 4
Royal Highlands Unit 5
Royal Highlands Unit 6
Royal Highlands Unit 7
Royal Highlands Unit 8
Spring Hill
Spring Hill Unit 7
U S 19 11 Add
U S 19 No 11 Addition
Woodhaven Estates

- Marie McLaughlin
- CENTURY 21 Alliance Realty
- Your Real Estate Resource
- Mobile: 727.858.7569
- sellingrealestate2@gmail.com









































