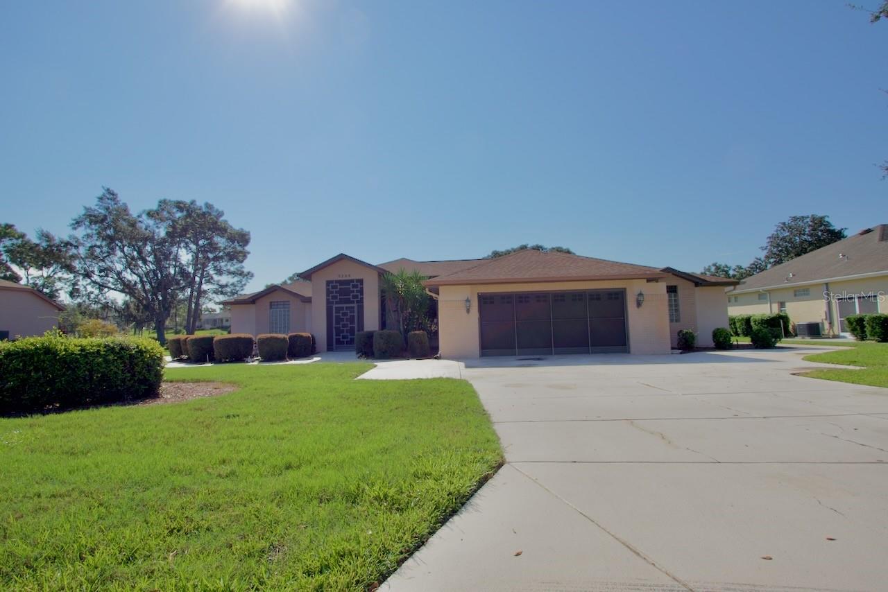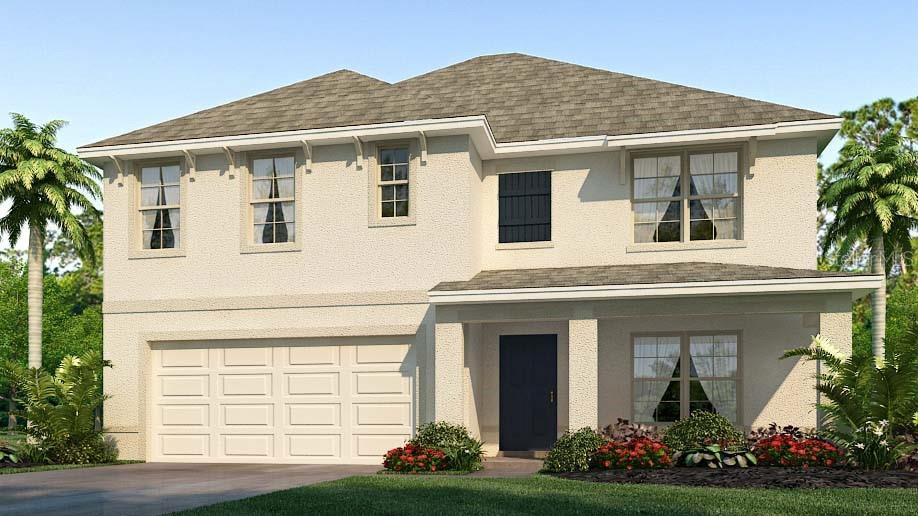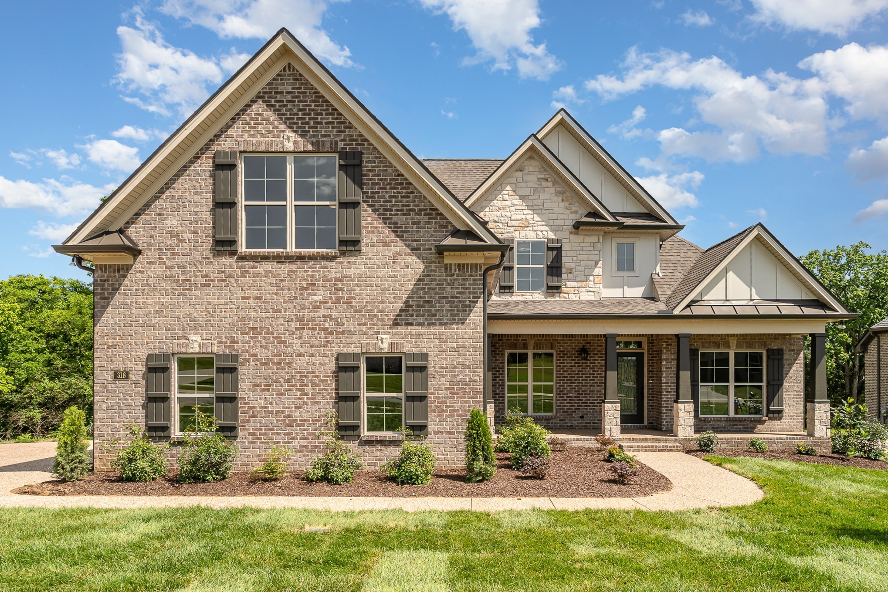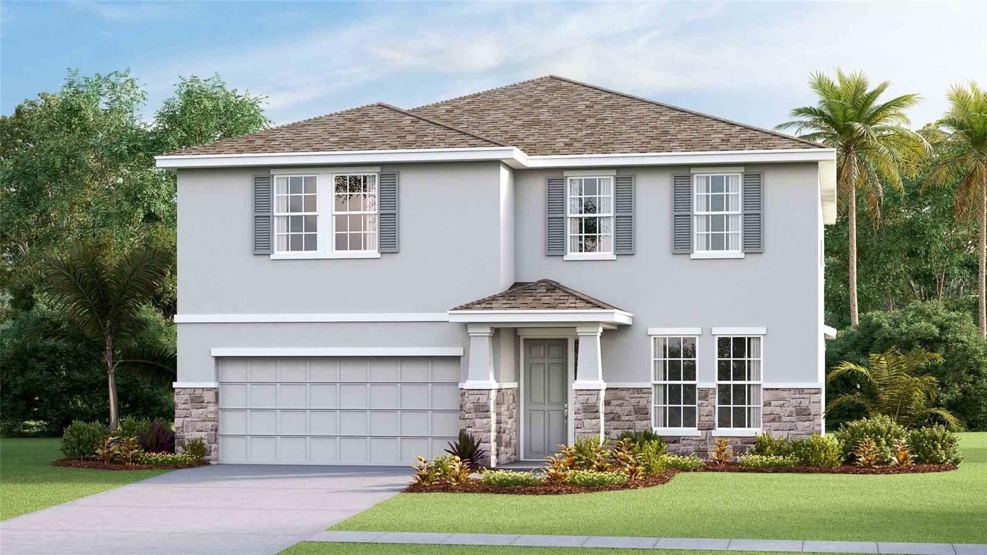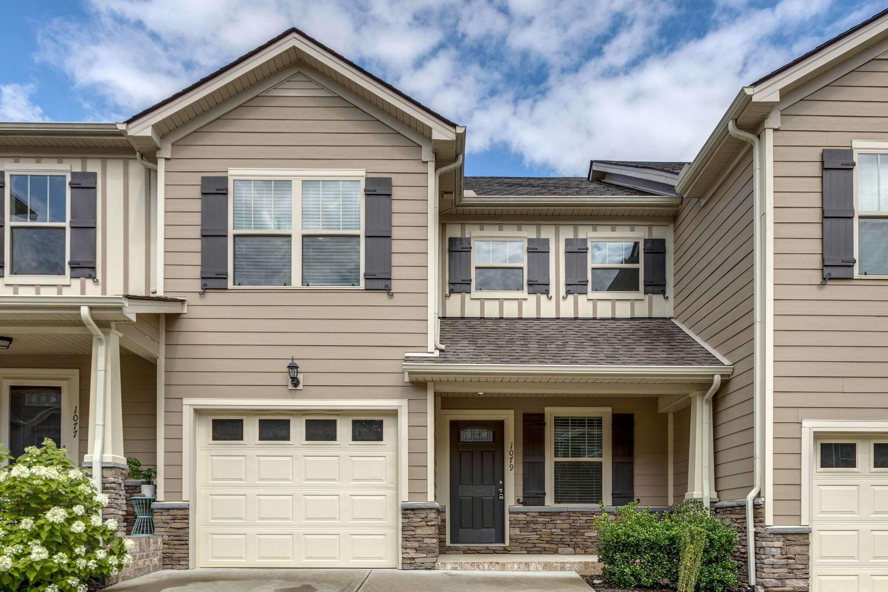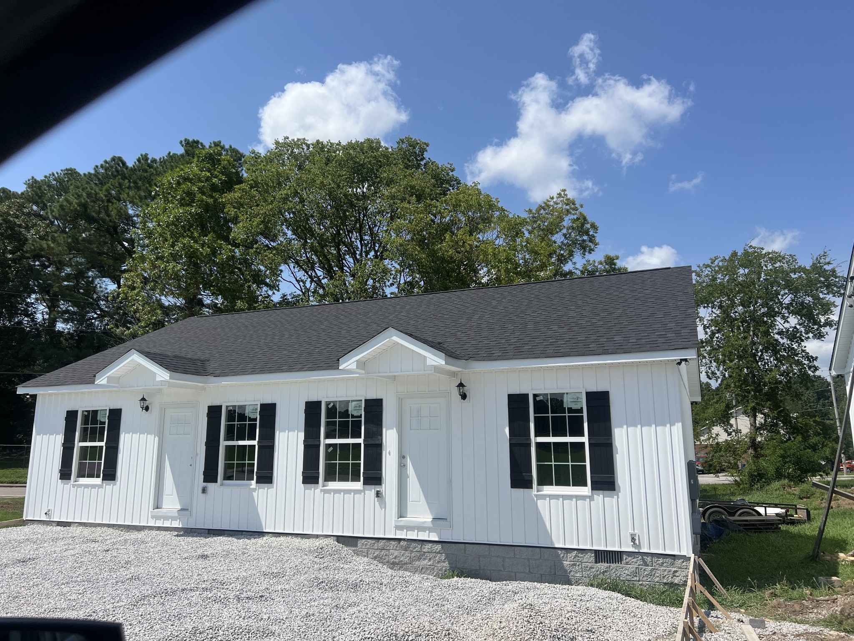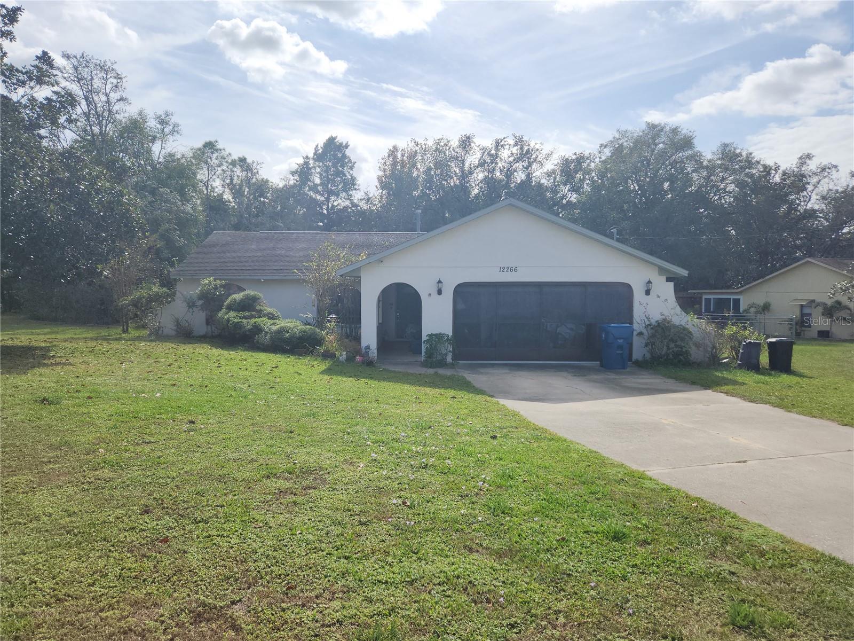10427 Gypsy Avenue, Weeki Wachee, FL 34613
Property Photos

Would you like to sell your home before you purchase this one?
Priced at Only: $385,000
For more Information Call:
Address: 10427 Gypsy Avenue, Weeki Wachee, FL 34613
Property Location and Similar Properties
- MLS#: 2241146 ( Single Family )
- Street Address: 10427 Gypsy Avenue
- Viewed: 6
- Price: $385,000
- Price sqft: $189
- Waterfront: No
- Year Built: 2006
- Bldg sqft: 2036
- Bedrooms: 3
- Total Baths: 2
- Full Baths: 2
- Garage / Parking Spaces: 3
- Days On Market: 45
- Additional Information
- Geolocation: 28.5572 / -82.547
- County: HERNANDO
- City: Weeki Wachee
- Zipcode: 34613
- Subdivision: Royal Highlands Unit 2
- Elementary School: Winding Waters K
- Middle School: Fox Chapel
- High School: Weeki Wachee
- Provided by: Keller Williams-Elite Partners
- Contact: Matt Douglas
- (352) 688-6500

- DMCA Notice
-
DescriptionWelcome to 10427 Gypsy Avenue, a captivating residence located in the serene Royal Highlands area. This home boasts a spacious .46 acre lot that offers a tranquil and private woodland backdrop, perfect for those who cherish privacy and nature. The exterior greets you with a stately presence exemplified by the elegant pillars and a 3 car garage that lends ample space for vehicles and storage. The generous driveway leads to a welcoming front entrance that sets the stage for the rest of the home. Stepping inside, the home unveils a commodious open floor plan that seamlessly connects living spaces. The high ceilings further enhance the atmosphere, creating an airy and expansive feel throughout. The heart of the home, the kitchen, features granite counter tops that offer both beauty and durability. The kitchen space is thoughtfully designed, with a layout that includes an eat in area and a separate formal dining space, perfect for intimate meals or hosting dinner parties. Tile flooring runs throughout the house, uniting the living areas with a cohesive and elegant touch, and also ensures ease of maintenance. The home is crafted with comfort in mind, evidenced by the inclusion of a new A/C system to provide a cool retreat from the Florida warmth. An indoor laundry room adds to the convenience, ensuring chores are handled with ease.While the interior & exterior may benefit from some fresh paint, it presents a splendid canvas for the new owners to inject their personal style and restore its original luster.Sliding doors open to reveal a massive screened back patio, an idyllic setting for relaxation and entertainment shielded from the elements. This space serves as a tranquil oasis, inviting you to enjoy the lush green surroundings in comfort.Offered at a price that reflects its immense potential, this property provides a rare opportunity for those looking to imbue a personal touch in a home that's poised for polish and perfection.Experience a home that offers space, privacy, in an area known for its laid back lifestyle, spacious lots and convenient location!
Payment Calculator
- Principal & Interest -
- Property Tax $
- Home Insurance $
- HOA Fees $
- Monthly -
Features
Bedrooms / Bathrooms
- Master Bedroom / Bath: Dual Sinks, Jetted Tub, Walk-in Closet(s)
Building and Construction
- Absolute Longitude: 82.546974
- Construction: Concrete Block, Stucco
- Exterior Features: Door-Sliding Glass, Patio-Screened
- Flooring: Carpet, Ceramic Tile
- New Construction: No
- Paved Road: Yes
- Roof: Shingle
- Sqft Source: Tax Roll
Property Information
- Property Group Id: 19990816212109142258000000
Land Information
- Acreage Info: Over 1/4 to 1/2 Acre
- Additional Acreage: No
- Lot Dimension Source: Tax Rolls
- Lot Sqft: 20000.00
- Lot: 0120
- Subdiv Num: 3300
School Information
- Elementary School: Winding Waters K-8
- High School: Weeki Wachee
- Middle School: Fox Chapel
- Schools School Year From: 2024
- Schools School Year To: 2025
Garage and Parking
- Garage Parking: Attached, Garage Door Opener, Oversized, Side Entry Garage Door
Eco-Communities
- Greenbelt: No
- Water: Irrigation - Well, Well
Utilities
- Carport: None
- Cooling: Central Electric
- Fireplace: No
- Heat: Central Electric
- Sewer: Septic - Private
- Utilities: High Speed Internet Available
Finance and Tax Information
- Homestead: Yes
- Home Owners Association: No
- Tax Year: 2023
- Terms Available: Cash, Conventional, FHA, VA Loan
Mobile Home Features
- Mobilemanufactured Type: N/A
Other Features
- Block: 0012
- Current Zoning: R1C
- Equipment And Applicances: Ceiling Fan(s), Dishwasher, Dryer, Jetted Tub, Microwave, Oven/Range-Electric, Refrigerator, Washer
- Exclusions Y/N/Unknown: Unknown
- Interior Features: Ceiling-Tray, Counters-Stone, Open Floor Plan, Pantry, Skylight(s), Walk-in Closet(s)
- Legal Description: ROYAL HIGHLANDS UNIT 2 BLK 12 LOT 12
- Level: One
- Section: 19
- Sinkhole Report: Unknown
- Sinkhole: Unknown
- Special Info: Sold As Is
- Split Plan: Yes
- Style: Contemporary
- The Range: 18
Similar Properties
Nearby Subdivisions
Camp A Wyle Rv Resort
Evans Lakeside Heights
Glen Hills Village
Glen Lakes
Glen Lakes Ph 1
Glen Lakes Ph 1 Un 1
Glen Lakes Ph 1 Un 2a
Glen Lakes Ph 1 Un 2b
Glen Lakes Ph 1 Un 2d
Glen Lakes Ph 1 Un 3
Glen Lakes Ph 1 Un 4a
Glen Lakes Ph 1 Un 4d
Glen Lakes Ph 1 Un 4e
Glen Lakes Ph 1 Un 5b
Glen Lakes Ph 1 Un 6b
Glen Lakes Ph 2 Unit U
Glen Lakes Phase 1
Greens At The Heather (02)
Greens At The Heather 12
Heather (the)
Heather Ph V Rep
Heather Ph Vi
Heather Phase V Replat
Heather Phase Vi
Heather The
Heather Walk
Hexam Heights Unit 2
Highland Lakes
N/a
Not On List
Royal Highlands
Royal Highlands Unit 1
Royal Highlands Unit 2
Royal Highlands Unit 4
Royal Highlands Unit 6
Royal Highlands Unit 7
Royal Highlands Unit 9
Voss Oak Lake Est Un 1
Voss Oak Lake Estate
Weeki Wachee Hills Unit 1
Woodland Waters Ph 1
Woodland Waters Ph 5
Woodland Waters Phase 1
Woodland Waters Phase 4
Woodland Waters Phase 5
Woodland Waters Phase 6
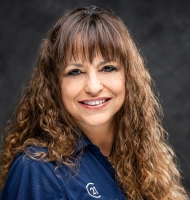
- Marie McLaughlin
- CENTURY 21 Alliance Realty
- Your Real Estate Resource
- Mobile: 727.858.7569
- sellingrealestate2@gmail.com











