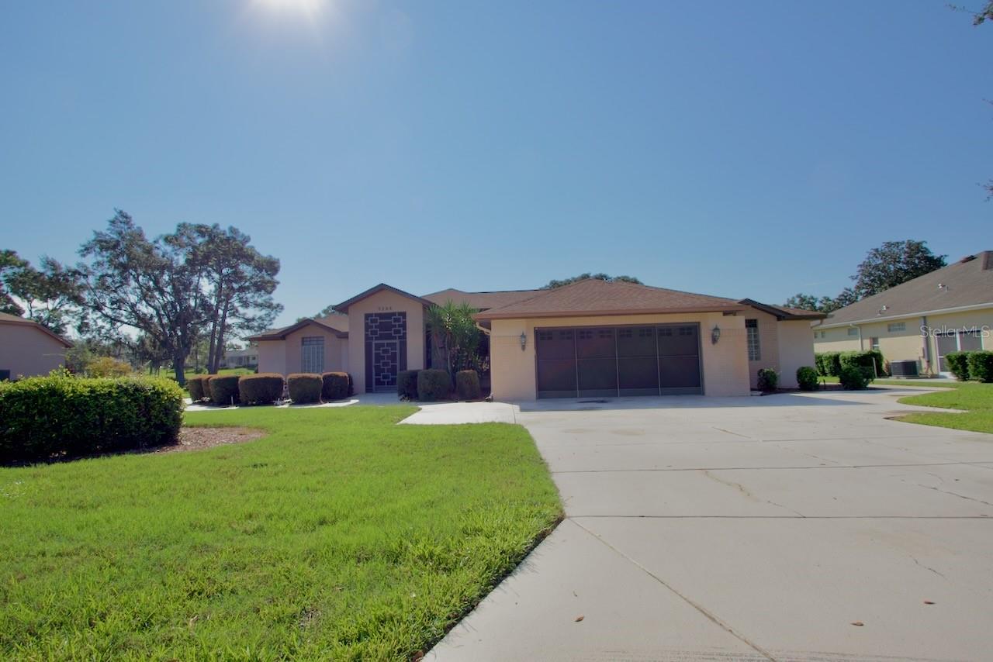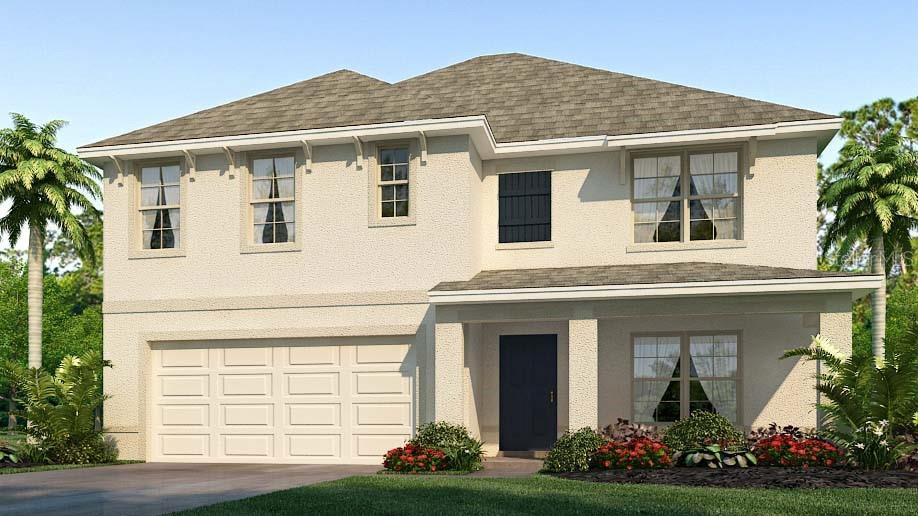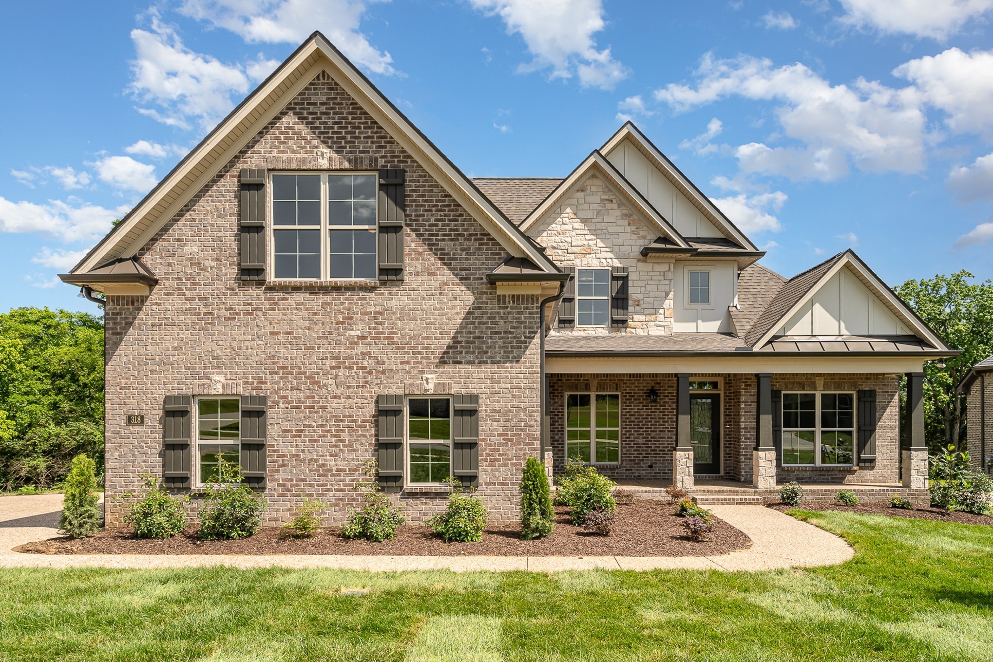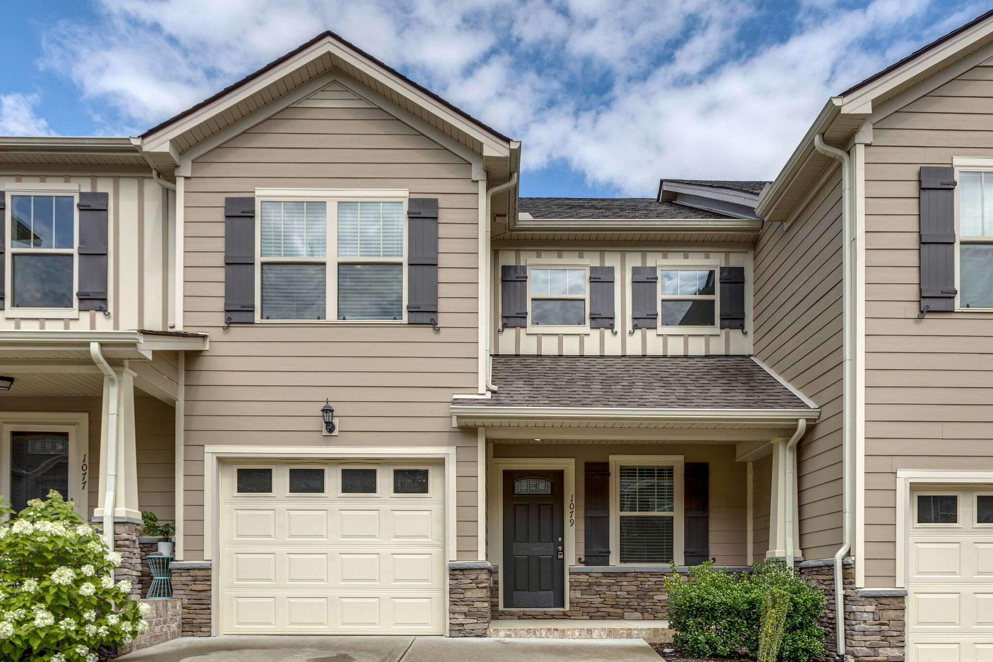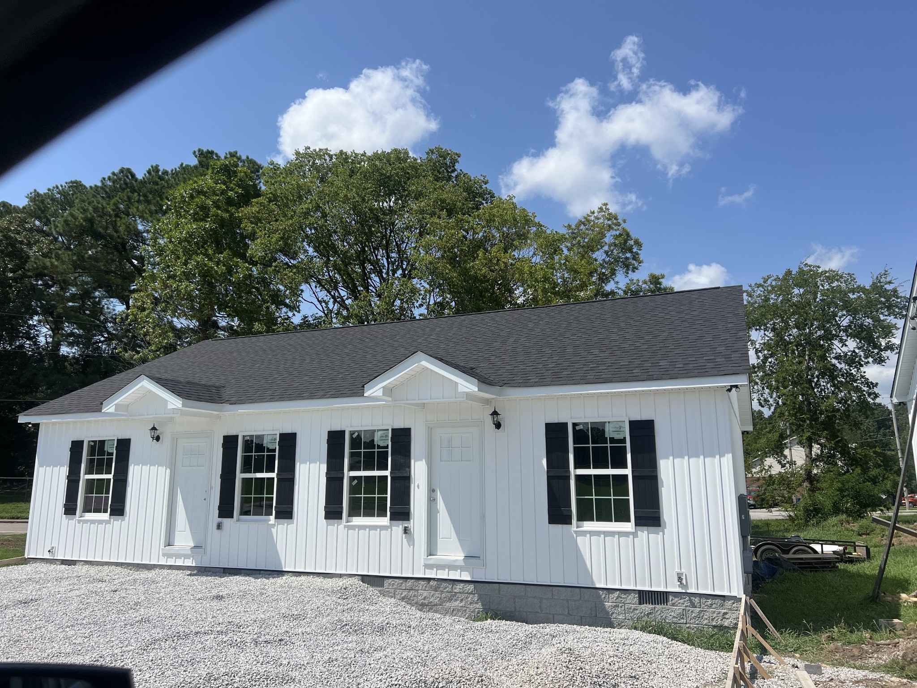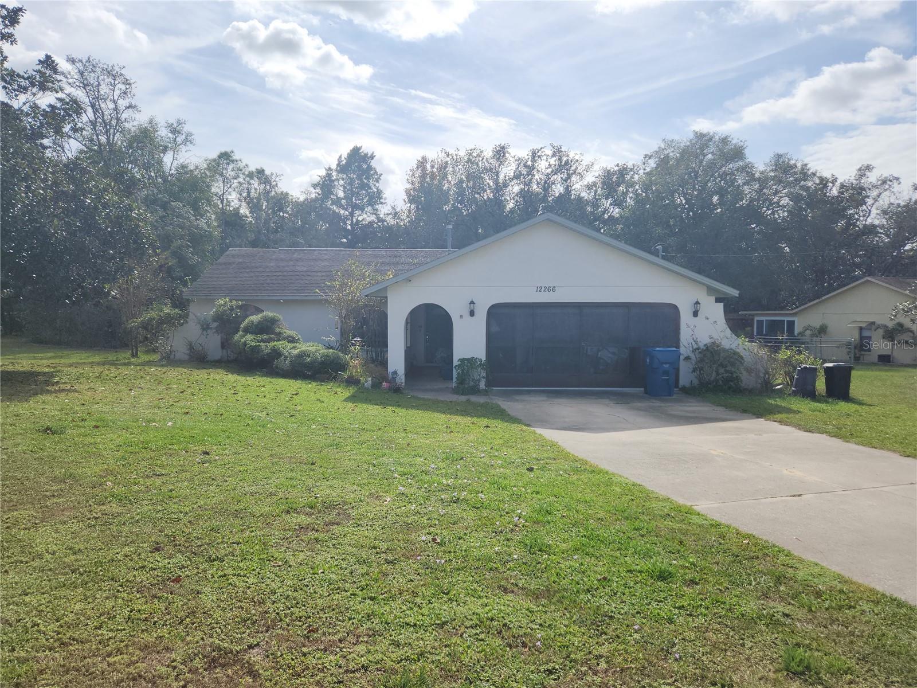7257 Galloway Road, Weeki Wachee, FL 34613
Property Photos

Would you like to sell your home before you purchase this one?
Priced at Only: $359,900
For more Information Call:
Address: 7257 Galloway Road, Weeki Wachee, FL 34613
Property Location and Similar Properties
- MLS#: 2241338 ( Single Family )
- Street Address: 7257 Galloway Road
- Viewed: 1
- Price: $359,900
- Price sqft: $211
- Waterfront: Yes
- Waterfront Type: Lake Frontage,Lake View
- Year Built: 1982
- Bldg sqft: 1708
- Bedrooms: 3
- Total Baths: 2
- Full Baths: 2
- Garage / Parking Spaces: 2
- Days On Market: 29
- Additional Information
- Geolocation: 28.537 / -82.5792
- County: HERNANDO
- City: Weeki Wachee
- Zipcode: 34613
- Subdivision: Heather Phase V Replat
- Elementary School: Winding Waters K
- Middle School: Winding Waters K
- High School: Weeki Wachee
- Provided by: Coldwell Banker Weaver Group Realty
- Contact: Thomas Dishman
- (352) 592-7576

- DMCA Notice
-
DescriptionThis 3 Bedroom/2 Bath gem in The Heather is being offered furnished. It's been a Winter Home for the owners for the last few years but due to health issues, they won't be making the trip anymore. Built in 1982, this lovely home features 1708 sq ft of living space and a very large screened back patio with inground pool and view of the lake. Other interior features include a beautiful stone fireplace in the Living Room, a large cedar lined closet in the Primary Bedroom and an abundance of windows throughout that let in natural light. Roof 2016 Furnace 2019. It sits on .25 acres on a corner lot. The Heather is a private community just a mile north of the intersection of Commercial Way (US19) and Cortez Blvd. (FL50). There's a public golf course at the entrance as well as a small strip mall with a restaurant, hair/nail salon, a family gaming center and a couple other businesses. Property Owner's fees are only $24/month. The Heather has several catch and release lakes throughout the community that are perfect for kayaking. There's also a Community Center where events are help for residents regularly.
Payment Calculator
- Principal & Interest -
- Property Tax $
- Home Insurance $
- HOA Fees $
- Monthly -
Features
Bedrooms / Bathrooms
- Master Bedroom / Bath: Dual Sinks, Shower Only, Walk-in Closet(s)
Building and Construction
- Absolute Longitude: 82.579177
- Approx Road Frontage: 202
- Approx Sqft Under Roof: 2378.00
- Construction: Concrete Block, Foundation - Slab, Stucco
- Exterior Features: Door-Sliding Glass, Landscaped, Patio-Screened
- Flooring: Carpet, Ceramic Tile
- New Construction: No
- Paved Road: Yes
- Roof: Shingle
- Sqft Source: Tax Roll
Property Information
- Property Group Id: 19990816212109142258000000
Land Information
- Acreage Info: Over 1/4 to 1/2 Acre
- Additional Acreage: No
- Lot Description: Corner Lot, Irregular
- Lot Dim Approx: Irregular
- Lot Dimension Source: Tax Rolls
- Lot Sqft: 11064.00
- Lot: 0010
School Information
- Elementary School: Winding Waters K-8
- High School: Weeki Wachee
- Middle School: Winding Waters K-8
- Schools School Year From: 2024
- Schools School Year To: 2025
Garage and Parking
- Garage Parking: Drive-Concrete, Drive-Private, Garage Door Opener, Garage Door Opener Remote, Service Door
Eco-Communities
- Approx Water Frontage: 90
- Greenbelt: No
- Water: HCUD
Utilities
- Carport: None
- Cooling: Central Electric
- Fireplace: Yes
- Heat: Heat Pump
- Road Type: Private
- Sewer: Sewer - HCUD
- Utilities: Cable Available, Electric Available, High Speed Internet Available
Finance and Tax Information
- Condohoacdd Fee In: Common Area Maintenance, Legal/Accounting, Security, Site Manager
- Homestead: No
- Home Owners Association Fees: 24.00
- Home Owners Association Schedule: Monthly
- Home Owners Association: Yes
- Tax Year: 2023
- Terms Available: Cash, Conventional, Exchange, FHA, VA Loan
Mobile Home Features
- Mobilemanufactured Type: N/A
Other Features
- Block: 0019
- Current Zoning: PDP
- Equipment And Applicances: Ceiling Fan(s), Dishwasher, Disposal, Dryer, Garage Door Opener(s), Garage Remote, Oven/Range-Electric, Range Hood, Washer
- Exclusions Y/N/Unknown: No
- Interior Features: Blinds, Book Case(s), Breakfast Bar, Ceiling-Vaulted, Fireplace-Wood, Open Floor Plan, Walk-in Closet(s)
- Legal Description: THE HEATHER PHASE V BLK 19 LOT 1
- Rear Exposure: SW
- Section: 26
- Sinkhole Report: Unknown
- Sinkhole: Unknown
- Special Info: Furnished, Other - See Remarks, Sold As Is
- Split Plan: Yes
- Style: Ranch
- The Range: 17
Similar Properties
Nearby Subdivisions
Camp A Wyle Rv Resort
Evans Lakeside Heights
Glen Hills Village
Glen Lakes
Glen Lakes Ph 1
Glen Lakes Ph 1 Un 1
Glen Lakes Ph 1 Un 2a
Glen Lakes Ph 1 Un 2b
Glen Lakes Ph 1 Un 2d
Glen Lakes Ph 1 Un 3
Glen Lakes Ph 1 Un 4a
Glen Lakes Ph 1 Un 4d
Glen Lakes Ph 1 Un 4e
Glen Lakes Ph 1 Un 5b
Glen Lakes Ph 1 Un 6b
Glen Lakes Ph 2 Unit U
Glen Lakes Phase 1
Greens At The Heather (02)
Greens At The Heather 12
Heather (the)
Heather Ph V Rep
Heather Ph Vi
Heather Phase V Replat
Heather Phase Vi
Heather The
Heather Walk
Hexam Heights Unit 2
Highland Lakes
N/a
Not On List
Royal Highlands
Royal Highlands Unit 1
Royal Highlands Unit 2
Royal Highlands Unit 4
Royal Highlands Unit 6
Royal Highlands Unit 7
Royal Highlands Unit 9
Voss Oak Lake Est Un 1
Voss Oak Lake Estate
Weeki Wachee Hills Unit 1
Woodland Waters Ph 1
Woodland Waters Ph 5
Woodland Waters Phase 1
Woodland Waters Phase 4
Woodland Waters Phase 5
Woodland Waters Phase 6

- Marie McLaughlin
- CENTURY 21 Alliance Realty
- Your Real Estate Resource
- Mobile: 727.858.7569
- sellingrealestate2@gmail.com





















































