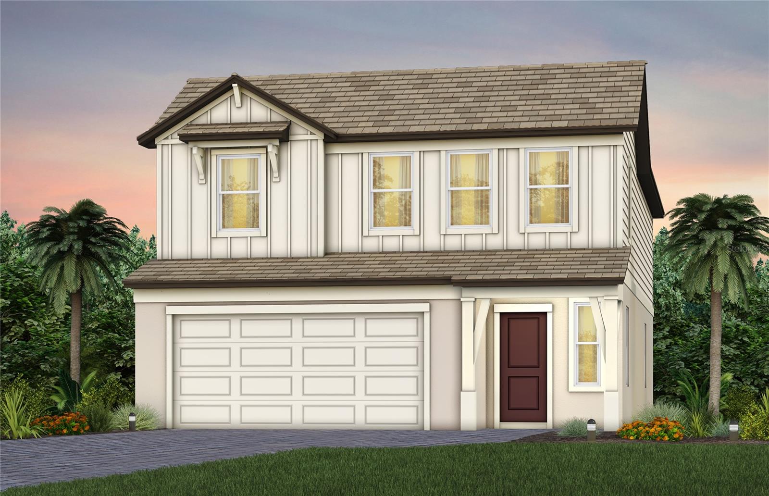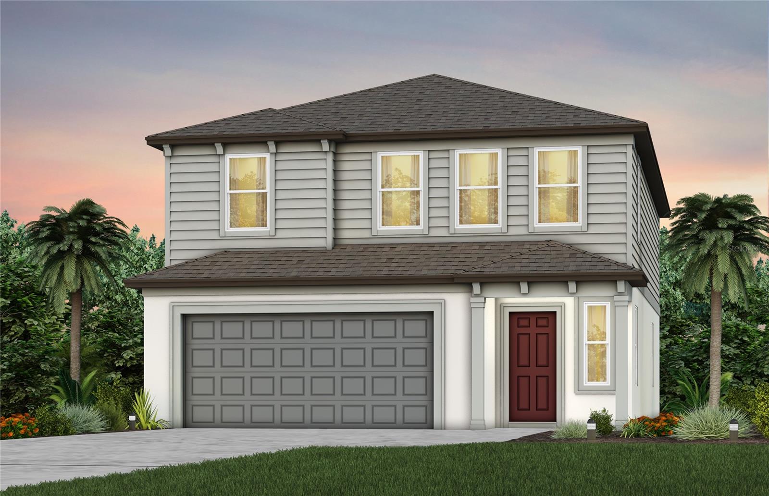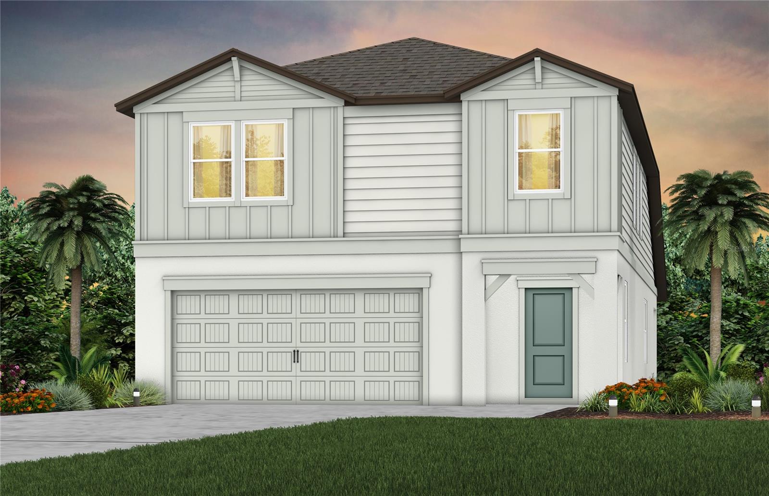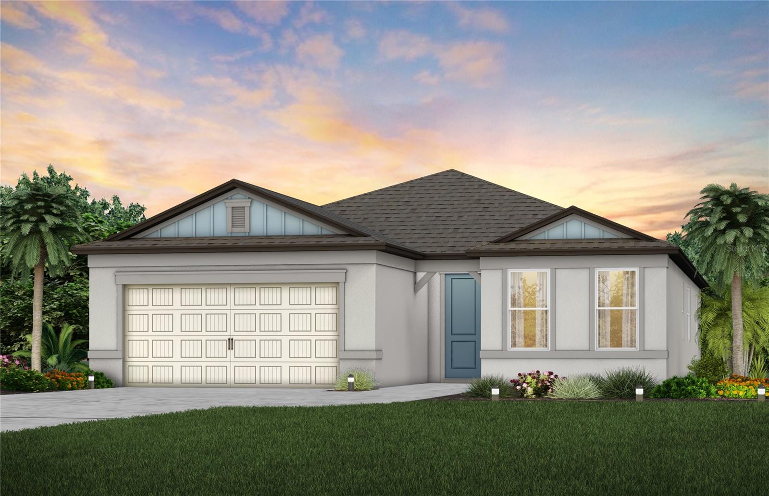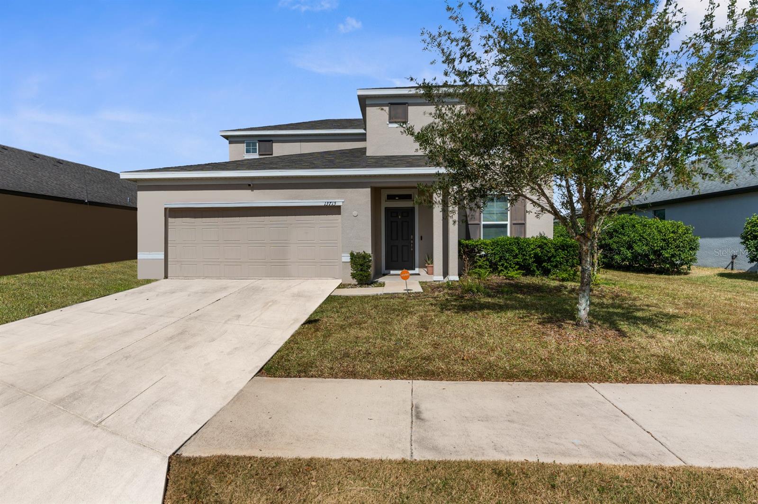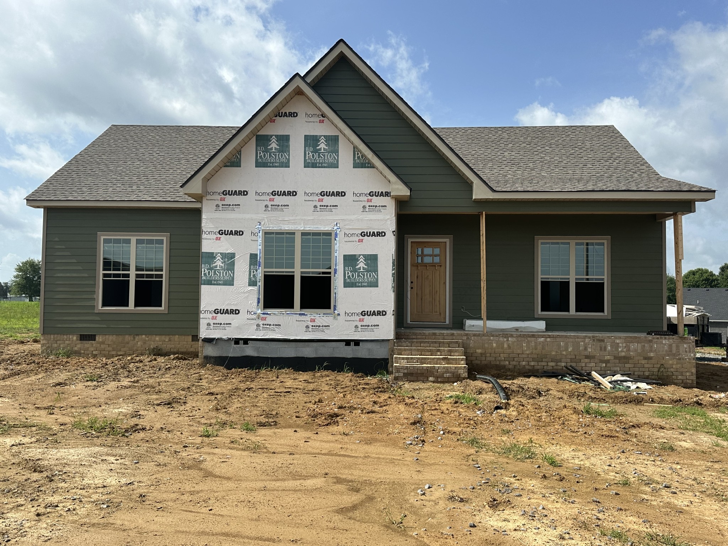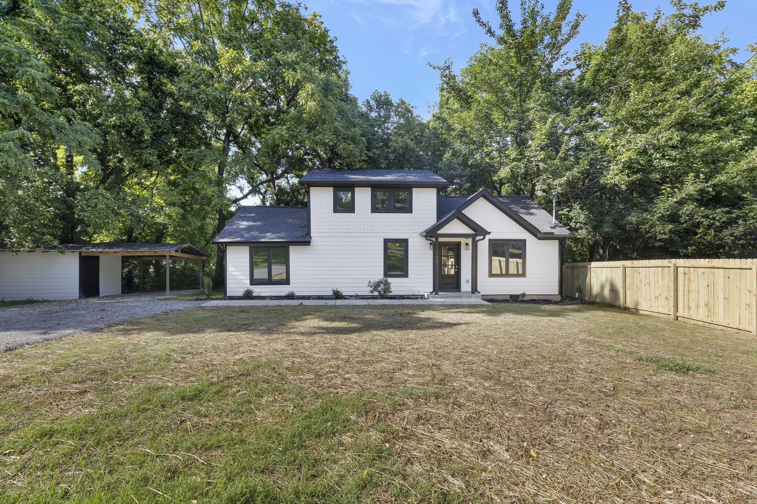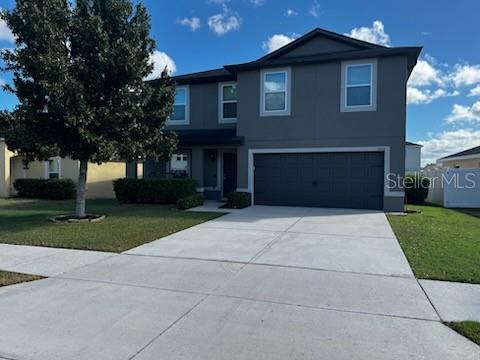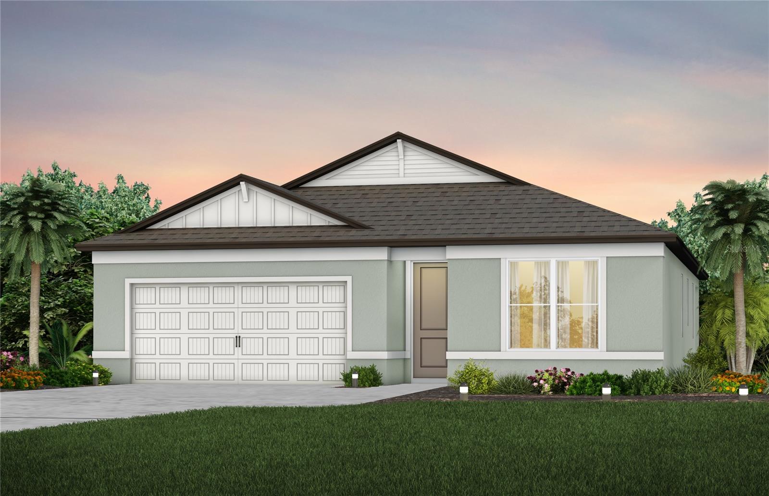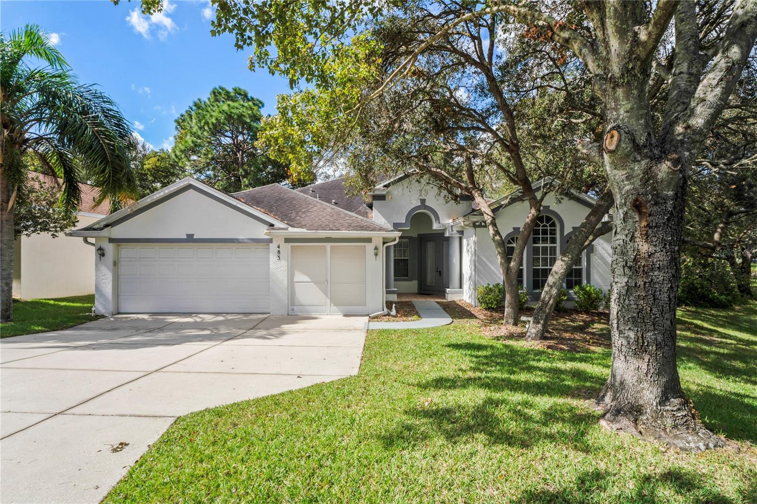11371 Orangewood Court, Spring Hill, FL 34609
Property Photos

Would you like to sell your home before you purchase this one?
Priced at Only: $355,000
For more Information Call:
Address: 11371 Orangewood Court, Spring Hill, FL 34609
Property Location and Similar Properties
- MLS#: 2241577 ( Residential )
- Street Address: 11371 Orangewood Court
- Viewed: 20
- Price: $355,000
- Price sqft: $194
- Waterfront: No
- Year Built: 2003
- Bldg sqft: 1831
- Bedrooms: 3
- Total Baths: 2
- Full Baths: 2
- Garage / Parking Spaces: 2
- Acreage: 1.00 acres
- Additional Information
- Geolocation: 28 / -83
- County: HERNANDO
- City: Spring Hill
- Zipcode: 34609
- Subdivision: Rainbow Woods
- Elementary School: Explorer K
- Middle School: Powell
- High School: Springstead
- Provided by: BAM Realty Advisors

- DMCA Notice
-
DescriptionWelcome to your dream home in the highly sought after Rainbow Woods community of Spring Hill, Florida! This stunning 3 bedroom, 2 bathroom pool home sits on a spacious 0.50 acre lot and offers an unparalleled blend of comfort and style. The beautifully landscaped yard, set on a tranquil cul de sac street, beckons with its serene setting, complete with front and rear porches, a screen enclosed in ground pool, fenced dog run, and a sprinkler system on a private well. Step inside to discover a thoughtfully designed interior featuring a great room plan with soaring cathedral ceilings that enhance the home's open and airy feel. The heart of the home, a gorgeous kitchen, boasts a breakfast bar perfect for casual dining or entertaining. Enjoy the bright and cheerful Florida Room, ideal for relaxation or hosting guests. With a functional split floor plan, this home ensures privacy and convenience for all residents. The large primary suite is your personal retreat, while the clean and stylish flooring adds a touch of elegance throughout. An inside utility room and an oversized 2 car garage provide ample storage and functionality. Recent updates include a new roof and AC system, both replaced in 2022, offering peace of mind and energy efficiency. This home's prime location offers easy access to schools, shopping, and more, while the beautifully maintained Rainbow Woods community assures a low annual HOA fee of just $150. This exquisite pool home in Rainbow Woods is a must see and won't last long on the market. Schedule your private showing today!
Payment Calculator
- Principal & Interest -
- Property Tax $
- Home Insurance $
- HOA Fees $
- Monthly -
Features
Building and Construction
- Fencing: Chain Link
- Flooring: Laminate, Tile, Wood
Land Information
- Lot Features: Cul-De-Sac
School Information
- High School: Springstead
- Middle School: Powell
- School Elementary: Explorer K-8
Garage and Parking
- Parking Features: Attached, Garage Door Opener
Eco-Communities
- Pool Features: In Ground, Screen Enclosure
- Water Source: Public, Well
Utilities
- Cooling: Central Air, Electric
- Heating: Central, Electric
- Road Frontage Type: Other
- Sewer: Private Sewer
- Utilities: Cable Available
Finance and Tax Information
- Home Owners Association Fee: 150
- Tax Year: 2024
Other Features
- Appliances: Dishwasher, Electric Cooktop
- Interior Features: Breakfast Bar, Ceiling Fan(s), Kitchen Island, Open Floorplan, Primary Bathroom - Shower No Tub, Primary Bathroom - Tub with Shower, Vaulted Ceiling(s), Walk-In Closet(s), Split Plan
- Legal Description: RAINBOW WOODS LOT 72
- Parcel Number: R17 223 18 3242 0000 0720
- Style: Ranch
- Views: 20
- Zoning Code: R1A
Similar Properties
Nearby Subdivisions
5150
Anderson Snow Estates
Avalon
Avalon West
Avalon West Ph 1
Avalon West Phase 1 Lot 98
B S Sub In S 34 Rec
B - S Sub In S 3/4 Unrec
Barony Woods Ph 1
Barony Woods Ph 3
Barony Woods Phase 1
Barony Woods Phase 3
Barrington At Sterling Hill
Barrington Sterling
Barringtonsterling Hill Un 1
Barringtonsterling Hill Un 2
Caldera
Crown Pointe
East Linden Est Un 1
East Linden Est Un 4
East Linden Estate
Hernando Highlands Unrec
Isle Of Avalon
Isles Of Avalon
Not On List
Oaks (the) Unit 3
Oaks (the) Unit 4
Oaks The
Padrons West Linden Estates
Pardons West Linden Estates
Park Ridge Villas
Pine Bluff
Pine Bluff Lot 10
Pine Bluff Lot 11
Pine Bluff Lot 12
Pine Bluff Lot 13
Plantation Estates
Preston Hollow
Pristine Place Ph 1
Pristine Place Ph 2
Pristine Place Ph 3
Pristine Place Ph 4
Pristine Place Ph 6
Pristine Place Phase 1
Pristine Place Phase 2
Pristine Place Phase 3
Pristine Place Phase 6
Rainbow Woods
Sand Ridge
Sand Ridge Ph 2
Silverthorn
Silverthorn Ph 1
Silverthorn Ph 2b
Silverthorn Ph 3
Silverthorn Ph 4 Sterling Run
Silverthorn Ph 4a
Spring Hill
Spring Hill 2nd Replat Of
Spring Hill Commons
Spring Hill Dr East Of Mariner
Spring Hill Unit 1
Spring Hill Unit 10
Spring Hill Unit 11
Spring Hill Unit 12
Spring Hill Unit 13
Spring Hill Unit 14
Spring Hill Unit 15
Spring Hill Unit 16
Spring Hill Unit 18
Spring Hill Unit 18 Repl 2
Spring Hill Unit 20
Spring Hill Unit 24
Spring Hill Unit 6
Spring Hill Unit 9
Sterling Hill
Sterling Hill Ph 1a
Sterling Hill Ph 2a
Sterling Hill Ph 2b
Sterling Hill Ph 3
Sterling Hill Ph1a
Sterling Hill Ph1b
Sterling Hill Ph2a
Sterling Hill Ph2b
Sterling Hill Ph3
Sterling Hills Ph3 Un1
Sunhill
Sunset Landing
Sunset Lndg
The Oaks
Tract I Being In The South 12
Verano Ph 1
Village Van Gogh
Villages At Avalon 3b2
Villages At Avalon Ph 1
Villages At Avalon Ph 2b East
Villages At Avalon Ph 2b West
Villages Of Avalon
Villages Of Avalon Ph 3b1
Villagesavalon Ph Iv
Weeki Wachee Woodlands
Wellington At Seven Hills Ph 2
Wellington At Seven Hills Ph 3
Wellington At Seven Hills Ph 4
Wellington At Seven Hills Ph 7
Wellington At Seven Hills Ph 8
Wellington At Seven Hills Ph 9
Wellington At Seven Hills Ph10
Wellington At Seven Hills Ph11
Wellington At Seven Hills Ph5a
Wellington At Seven Hills Ph5c
Wellington At Seven Hills Ph5d
Wellington At Seven Hills Ph6
Wellington At Seven Hills Ph8
Wellington At Seven Hills Ph9
Whiting Estates

- Marie McLaughlin
- CENTURY 21 Alliance Realty
- Your Real Estate Resource
- Mobile: 727.858.7569
- sellingrealestate2@gmail.com





































































