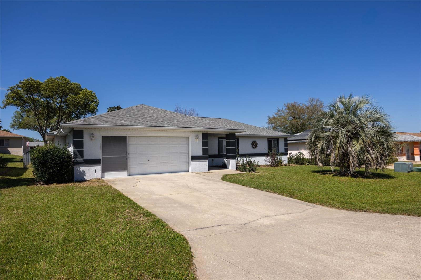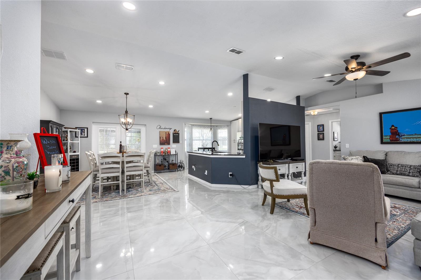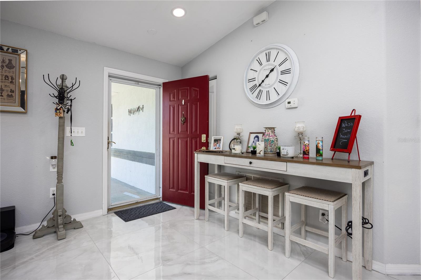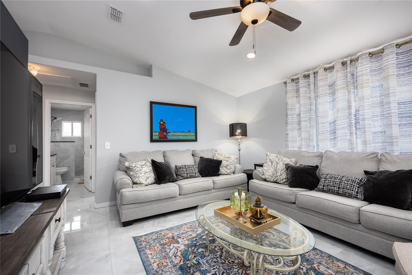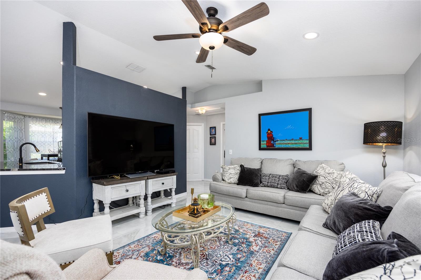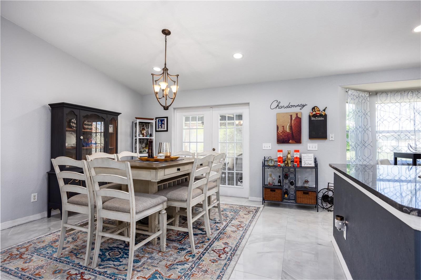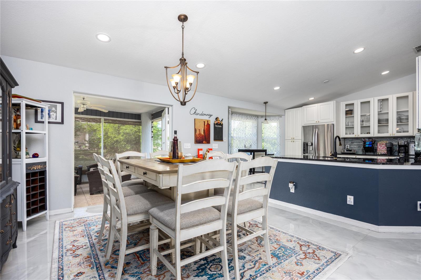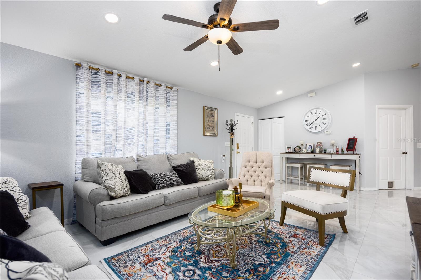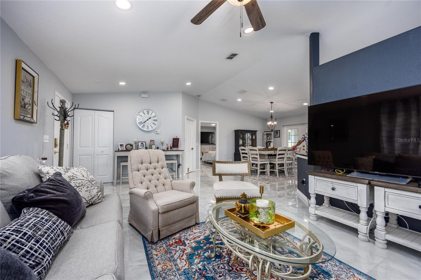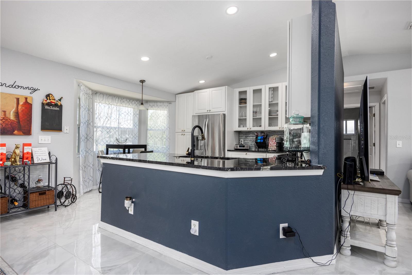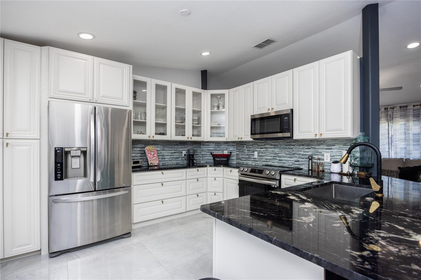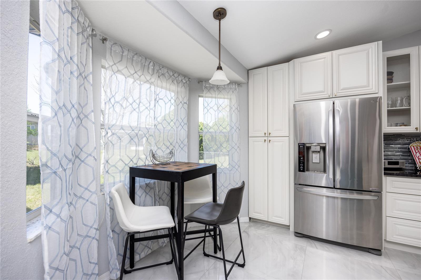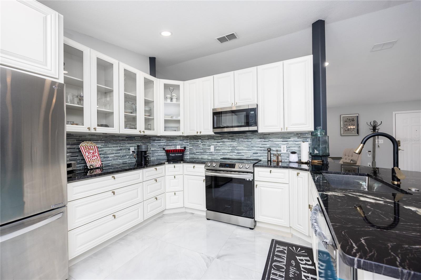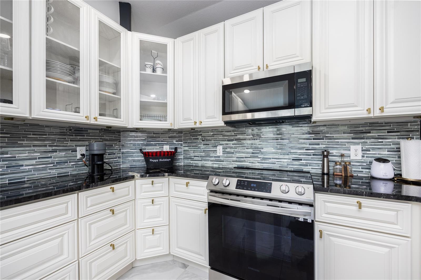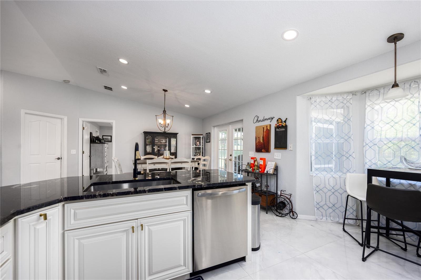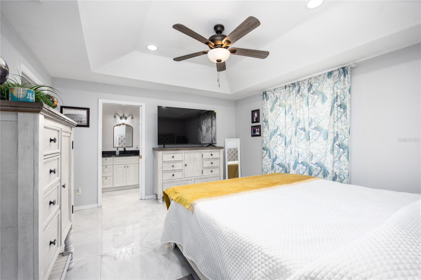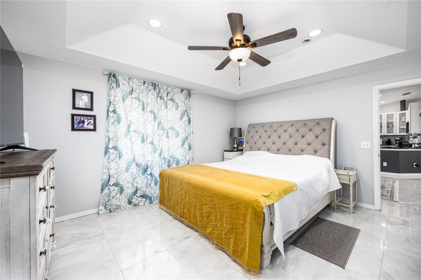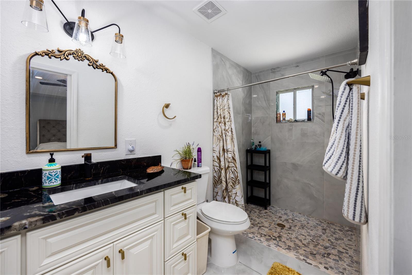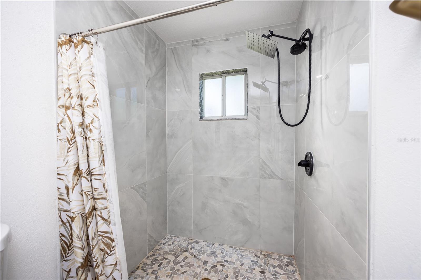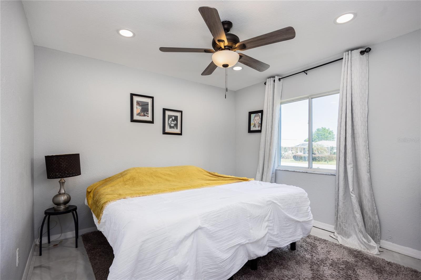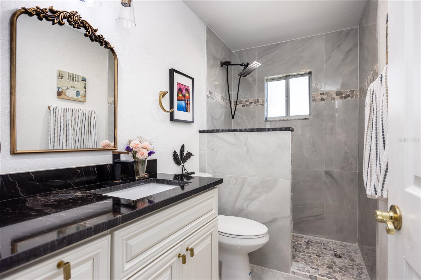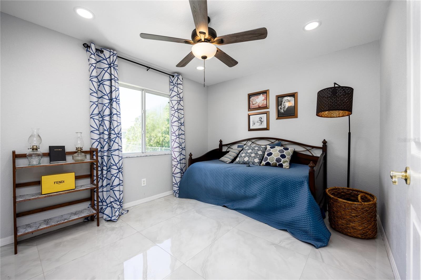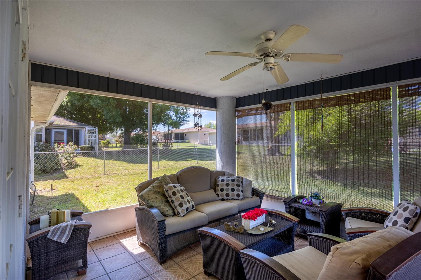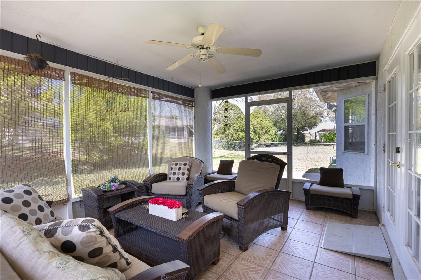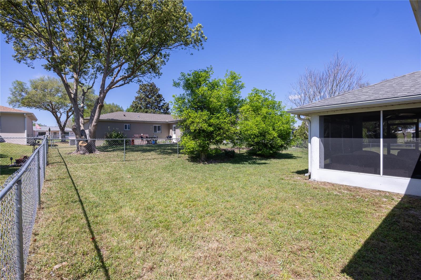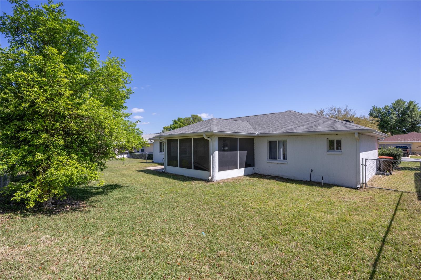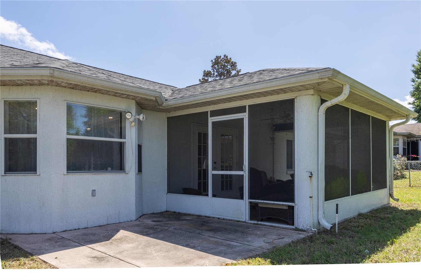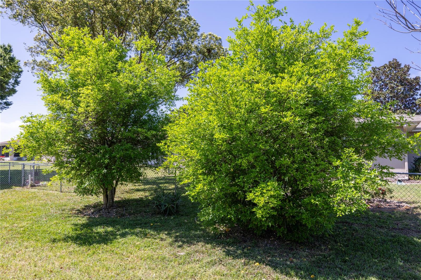6019 98th Street Road, OCALA, FL 34476
Property Photos
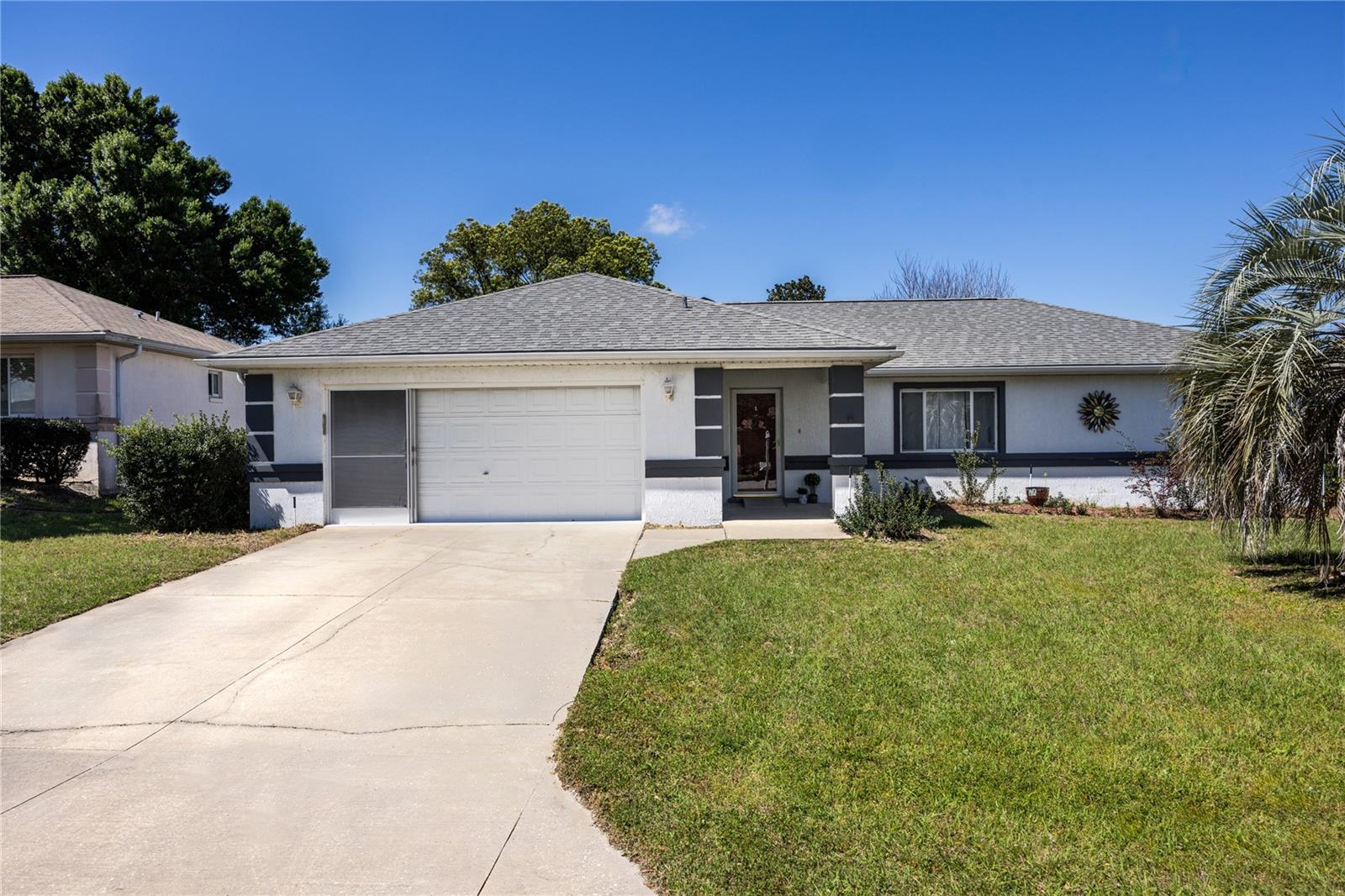
Would you like to sell your home before you purchase this one?
Priced at Only: $269,000
For more Information Call:
Address: 6019 98th Street Road, OCALA, FL 34476
Property Location and Similar Properties
- MLS#: GC520389 ( Residential )
- Street Address: 6019 98th Street Road
- Viewed: 9
- Price: $269,000
- Price sqft: $118
- Waterfront: No
- Year Built: 2003
- Bldg sqft: 2285
- Bedrooms: 3
- Total Baths: 2
- Full Baths: 2
- Garage / Parking Spaces: 2
- Days On Market: 185
- Additional Information
- Geolocation: 29.0798 / -82.2196
- County: MARION
- City: OCALA
- Zipcode: 34476
- Subdivision: Cherrywood Estates Phase 6b
- Provided by: WATSON REALTY CORP- TIOGA
- Contact: Kyle Hoppenworth
- 352-224-2600
- DMCA Notice
-
DescriptionWelcome to this beautifully fully upgraded 3 bedroom 2 bathroom home in the retirement community of Cherrywood Estates. This block stucco home features many upgrades, including a 2022 roof, new stainless appliances, new porcelain tile flooring, kitchen cabinetry, granite countertops, remodeled bathrooms, and new interior paint. Nestled in Ocala's serene and picturesque community of Cherrywood Estates, this beautiful home is the perfect blend of modern luxury and timeless elegance. Boasting an impressive array of features, this property is designed to cater to your every need and desire. This stunning residence provides ample space for your family and guests. With a generous living area of over 1,550 square feet, you'll enjoy both comfort and style in every corner of your new home. Retreat to your private oasis in the primary suite, featuring a spacious bedroom, walk in closet, and a lavish en suite bathroom with new vanity, flooring, and shower. The heart of the home is undoubtedly the state of the art kitchen. Equipped with stainless steel appliances and granite countertops, it's a chef's paradise. Whether you're preparing a family meal or entertaining friends, this kitchen is sure to impress. Step outside to your beautifully landscaped backyard, perfect for Florida's year round sunshine. The covered patio provides an ideal spot for al fresco dining, while the expansive lawn offers plenty of space for gardening, play, or future pool installation. The home is handicap accessible with ramps at the front, rear, and garage door entrances. Cherrywood Estates has many wonderful amenities that include a clubhouse, pool, hot tub, fitness center, tennis/basketball court, grill, and picnic pavilion. There are also a variety of hobby rooms for cards, sewing, and arts and crafts. HOA includes Spectrum Platinum internet, cable, and trash. Convenient location close to SR 200, shopping, dining, medical, entertainment, I 75, and WEC. Furniture is being offered for sale separately.
Payment Calculator
- Principal & Interest -
- Property Tax $
- Home Insurance $
- HOA Fees $
- Monthly -
Features
Building and Construction
- Covered Spaces: 0.00
- Exterior Features: Private Mailbox
- Flooring: Marble
- Living Area: 1551.00
- Roof: Shingle
Garage and Parking
- Garage Spaces: 2.00
- Open Parking Spaces: 0.00
Eco-Communities
- Water Source: Public
Utilities
- Carport Spaces: 0.00
- Cooling: Central Air
- Heating: Central
- Pets Allowed: Cats OK, Dogs OK
- Sewer: Public Sewer
- Utilities: BB/HS Internet Available, Cable Available, Cable Connected, Electricity Available, Electricity Connected, Sewer Available, Sewer Connected, Water Available, Water Connected
Finance and Tax Information
- Home Owners Association Fee: 270.00
- Insurance Expense: 0.00
- Net Operating Income: 0.00
- Other Expense: 0.00
- Tax Year: 2023
Other Features
- Appliances: Dishwasher, Electric Water Heater, Microwave, Range, Refrigerator, Washer
- Association Name: Jennifer Griffin
- Association Phone: (352) 237-1675
- Country: US
- Interior Features: Ceiling Fans(s), Living Room/Dining Room Combo, Thermostat, Walk-In Closet(s)
- Legal Description: SEC 20 TWP 16 RGE 21 PLAT BOOK 007 PAGE 047 CHERRYWOOD ESTATES PHASE 6B BLK S LOT 23
- Levels: One
- Area Major: 34476 - Ocala
- Occupant Type: Vacant
- Parcel Number: 35680-019-23
- Zoning Code: RESIDENTAL
Nearby Subdivisions
0
Bahia Oaks
Bahia Oaks Un 5
Brookhaven
Brookhaven Ph 1
Brookhaven Ph 2
Cherrywood Estate
Cherrywood Estates
Cherrywood Estates Phase 6b
Emerald Point
Freedom Crossings Preserve
Greystone Hills
Greystone Hills Ph One
Greystone Hills Ph Two
Hardwood Trails
Hardwood Trls
Harvest Mdw
Hidden Lake
Hidden Lake Un Iv
Hidden Oaks
Indigo East
Indigo East Ph 1
Indigo East Ph 1 Un Aa Bb
Indigo East Ph 1 Un Gg
Indigo East Ph 1 Uns Aa Bb
Indigo East Ph I Un G G
Indigo East South Ph 1
Jb Horton
Jb Ranch
Jb Ranch Ph 01
Kingsland Country Estate
Kingsland Country Estates
Kingsland Country Estates Fore
Kingsland Country Estates Whis
Kingsland Country Estates-whis
Kingsland Country Estateswhisp
Leighton Estate
Lexington Downs
Majestic Oaks
Majestic Oaks First Add
Majestic Oaks Fourth Add
Majestic Oaks Second Add
Marco Polo 1
Marco Polo Village
Marco Polokingsland Country Es
Marion Landing
Marion Lanndg
Marion Lndg 03
Marion Lndg Ph 02
Marion Lndg Ph I
Marion Lndg Un 03
Marion Ranch
Meadow Glenn Un #1
Meadow Glenn Un 01
Meadow Glenn Un 03a
Meadow Glenn Un 1
Meadow Glenn Un 2
Meadow Ridge
Not Applicable
Not In Sub
Not On List
Not On The List
Oak Manor
Oak Ridge Estate
Oak Run
Oak Run Baytree Greens
Oak Run Crescent Oaks
Oak Run Eagles Point
Oak Run Fairway Oaks
Oak Run Fairways Oaks
Oak Run Fountains
Oak Run Golfview B
Oak Run Hillside
Oak Run Laurel Oaks
Oak Run Laurel Oaks 01 Rep
Oak Run Linkside
Oak Run Preserve
Oak Run Preserve Un A
Oak Run Preserve Un B
Oak Run The Preserve
Oak Runpreserve A
Oaks At Ocala Crossings S
Oaks At Ocala Crossings S Ph 2
Oaks At Ocala Crossings S Ph2
Ocala Crossings South
Ocala Crossings South Ph One
Ocala Crossings South Phase Tw
Ocala Crosssings South Ph 2
Ocala Waterway
Ocala Waterway Estate
Ocala Waterway Estates
Other
Palm Cay
Palm Cay 02
Palm Cay Rep Un 02
Palm Cay Un 02
Palm Cay Un 02 Replattracts
Palm Cay Un Ii
Palm Point
Pidgeon Park
Pidgeon Park Tr B4
Pioneer Ranch
Shady Grove
Shady Hills Estate
Shady Hills Park South
Southgate Mobile Manor
Spruce Creek
Spruce Creek 04
Spruce Crk 01
Spruce Crk 02
Spruce Crk 04
Spruce Crk I
Summit 02
Sun Country Estate
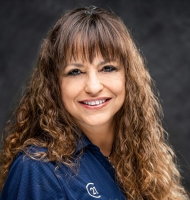
- Marie McLaughlin
- CENTURY 21 Alliance Realty
- Your Real Estate Resource
- Mobile: 727.858.7569
- sellingrealestate2@gmail.com

