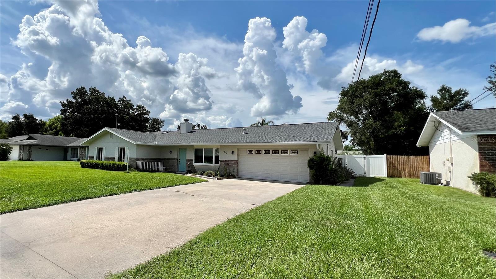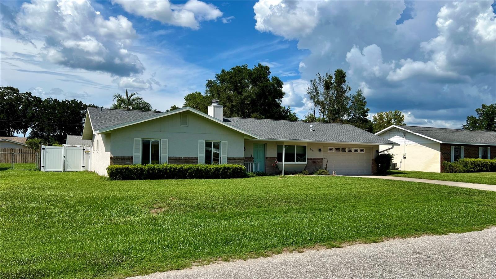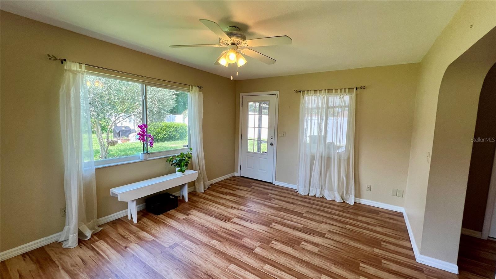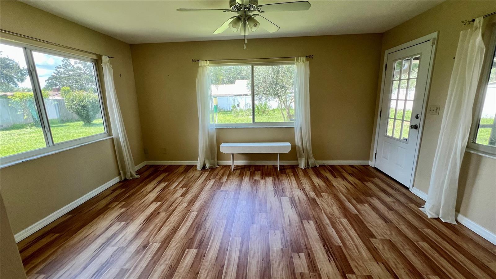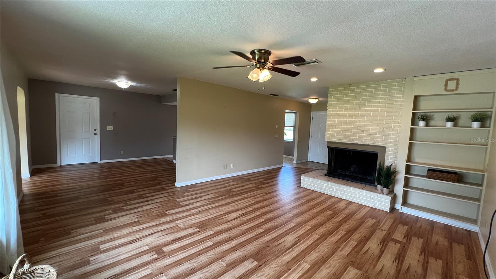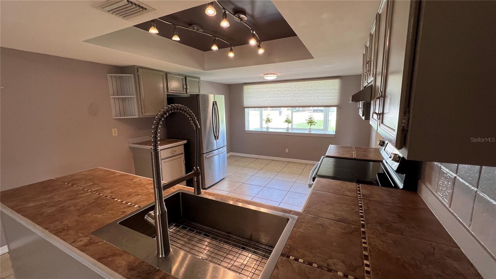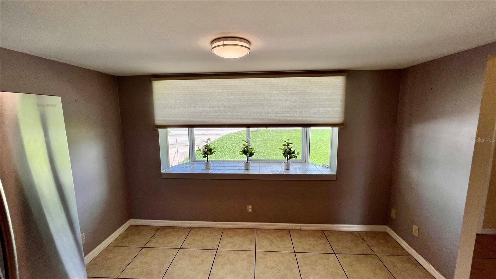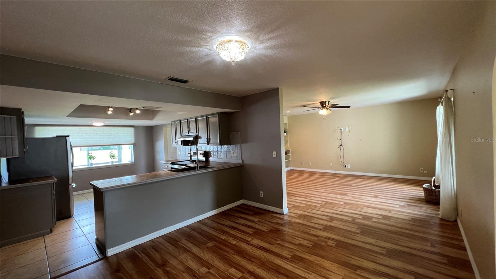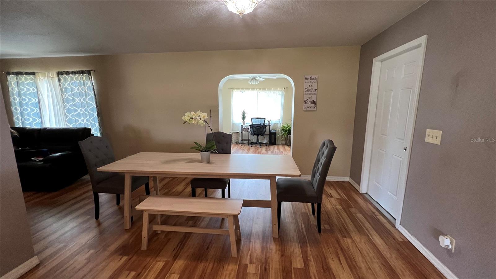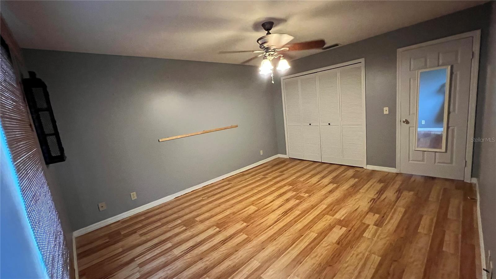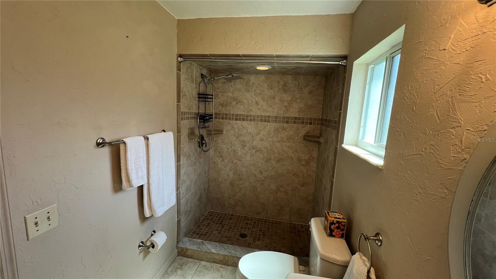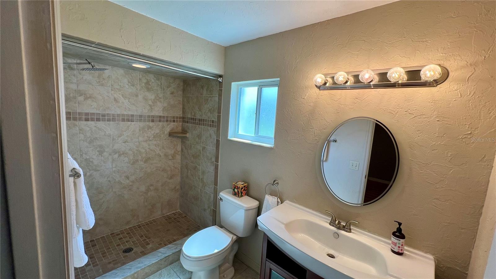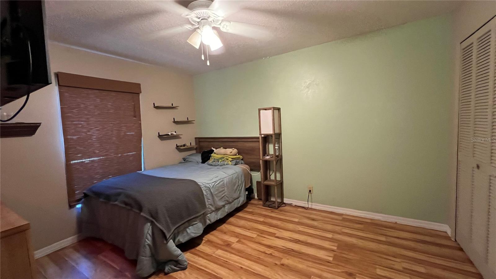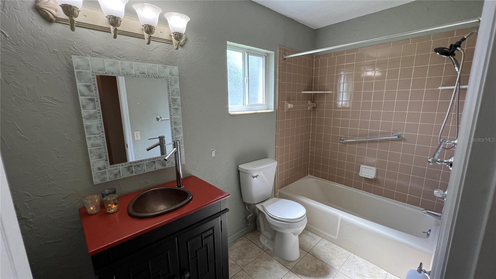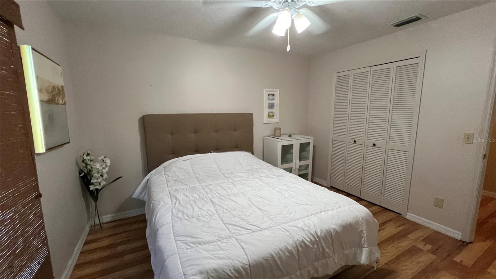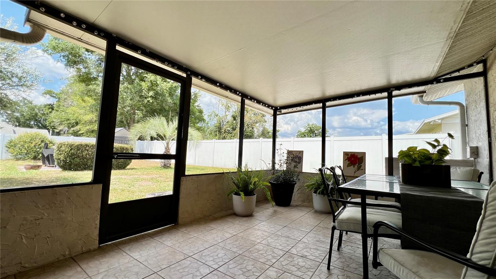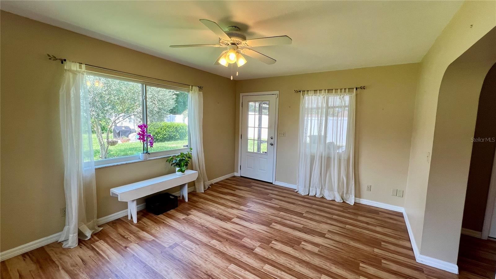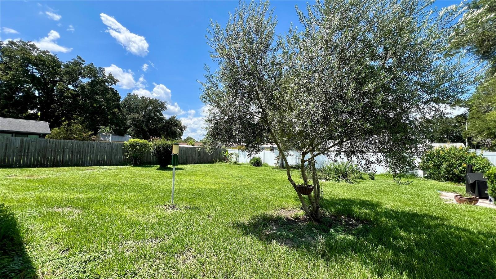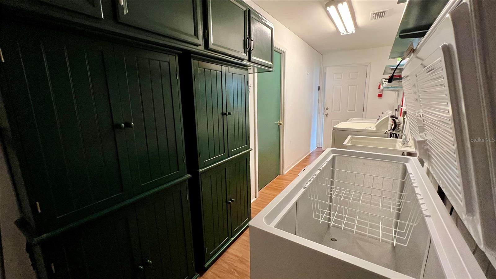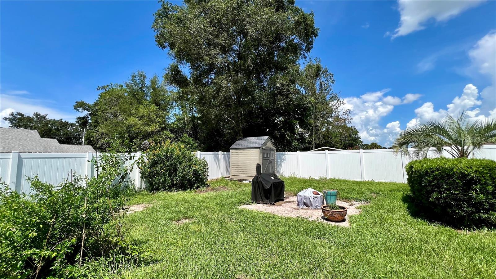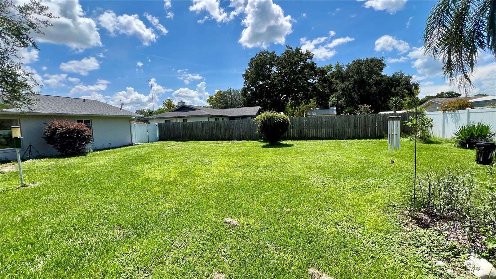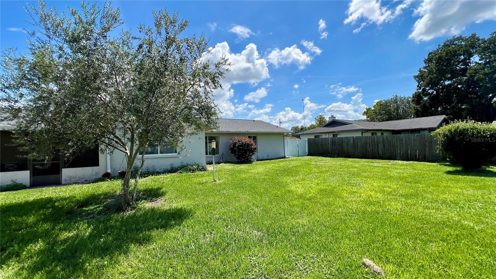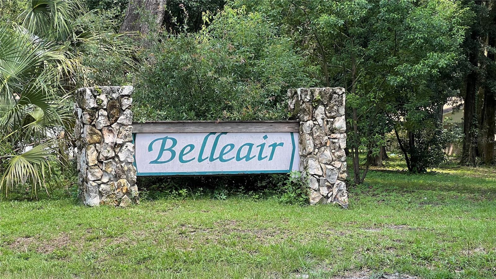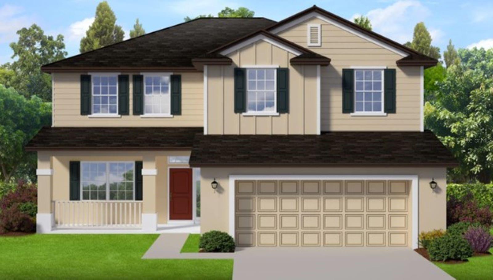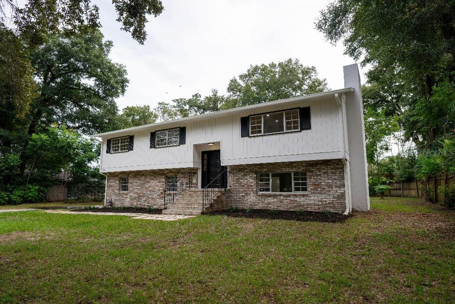5105 25th Street, OCALA, FL 34480
Property Photos
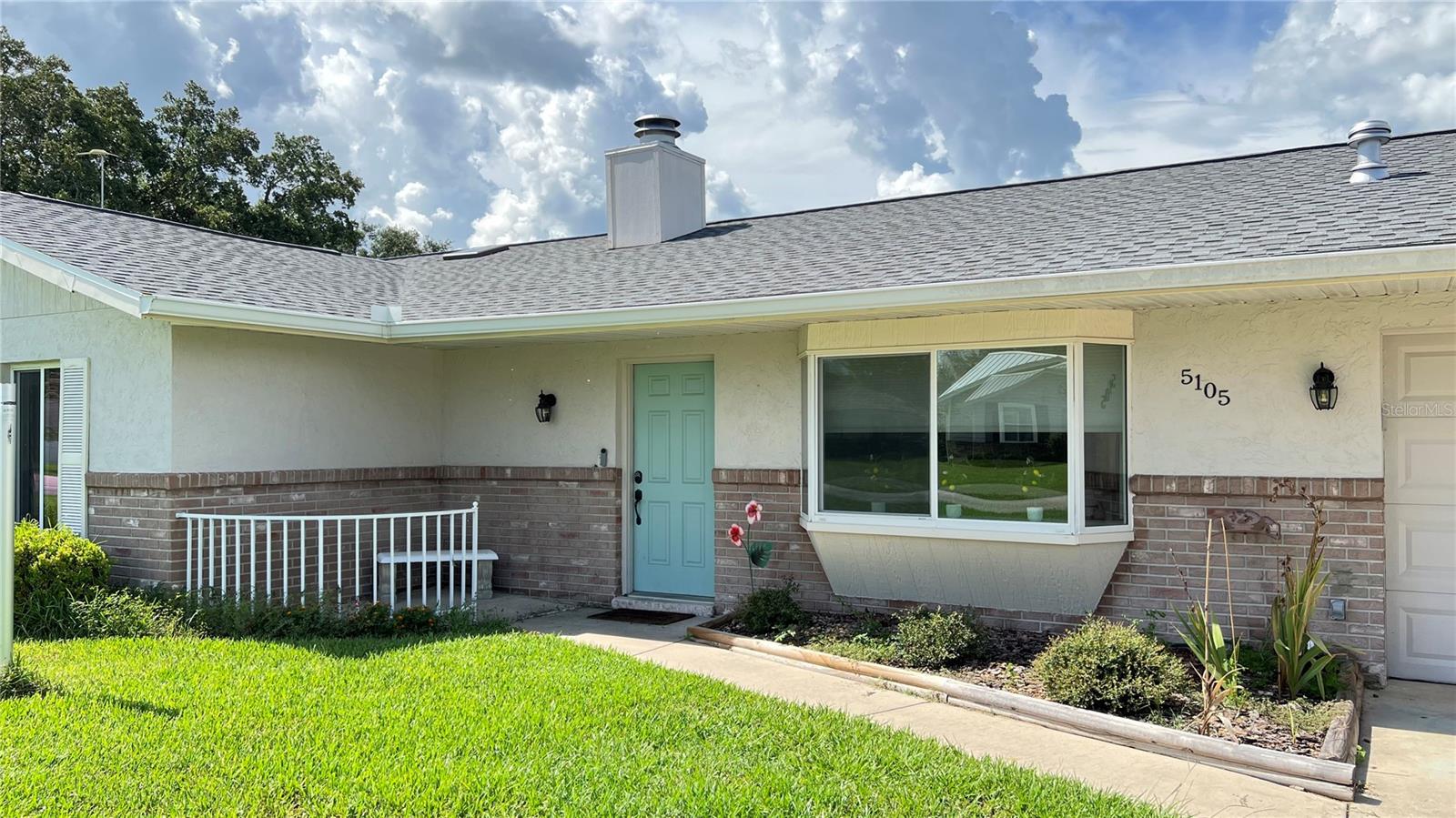
Would you like to sell your home before you purchase this one?
Priced at Only: $305,000
For more Information Call:
Address: 5105 25th Street, OCALA, FL 34480
Property Location and Similar Properties
- MLS#: GC521849 ( Residential )
- Street Address: 5105 25th Street
- Viewed: 2
- Price: $305,000
- Price sqft: $120
- Waterfront: No
- Year Built: 1981
- Bldg sqft: 2545
- Bedrooms: 3
- Total Baths: 2
- Full Baths: 2
- Garage / Parking Spaces: 2
- Days On Market: 170
- Additional Information
- Geolocation: 29.1634 / -82.0642
- County: MARION
- City: OCALA
- Zipcode: 34480
- Subdivision: Belleair
- Elementary School: Maplewood
- Middle School: Osceola
- High School: Forest
- Provided by: WATSON REALTY CORP
- Contact: Olivia Dann
- 352-377-8899
- DMCA Notice
-
DescriptionThis spacious home has 1,844 sq ft, 3 bedrooms, Florida room (bonus) overlooking the back yard, 2 baths, 2 car garage, new fully fenced backyard with gates and a new roof. Nestled in the desirable Southeast Ocala Belleair neighborhood with no HOA, so park your RV and boat. The front entrance features a decorative porch nook on the left and as you enter the front door it opens to a tiled foyer with a partially open layout with views of the living room and kitchen to the right. The living room is bright with a corner wood burning fireplace, built in shelving and double sliding windows overlooking the back yard and laminate flooring. The Kitchen has a deep bay window and features stainless steel appliances, new dishwasher and sink installed in 2024, tiled countertops, decorative backsplash, designer lighting and tiled floors. The light wood laminate flooring extends through the main living areas, while the kitchen and baths have easy to maintain tile. The Primary bedroom is at the back of the house and has a deep double door closet and an ensuite bath with walk in tiled shower and designer vanity sink. The 2 other bedrooms have deep closets and will share a hallway bath, with full tub/shower combo and hammered copper sink and designer vanity. There are 2 hallway closets, 1 by the front door for coats and 1 by hall bath makes a perfect linen closet. The semi open plan has a great layout with a Florida bonus room off the dining room overlooking the backyard with access to the screened Lanai/Porch. Lots of room and options: Living Rm, Kitchen, Dining Rm, Bonus Room, Laundry/Pantry room with sink, new deep freezer and storage plus workshop space in garage with table and storage. Attic storage in garage. Storage Shed in backyard. New vinyl fence adds to the privacy of the back yard. There is also a "Dog Guard out of sight" fencing system installed around the perimeter of the property. Peace of mind Major items: The Roof May 2024 with transferrable warranty, Hot Water Heater Gas 40 Gallon June 2022, Air Conditioner: 13 Seer, 3 1/2 Ton straight cool with Gas furnace system June 2015, Insulation R 19 Blown fiberglass, Aspen Laminate Flooring February 2017, Septic pumped Jan 2023, Termite Bond and Sentricon Termite monitoring baiting service through April 2025. Convenient location with Publix about 2 miles away, Starbucks and more. Close to Jersey Gantt Recreation Complex with pool and several parks.
Payment Calculator
- Principal & Interest -
- Property Tax $
- Home Insurance $
- HOA Fees $
- Monthly -
Features
Building and Construction
- Covered Spaces: 0.00
- Exterior Features: Garden, Other, Storage
- Fencing: Fenced, Vinyl, Wood
- Flooring: Laminate, Tile
- Living Area: 1844.00
- Other Structures: Shed(s)
- Roof: Shingle
Land Information
- Lot Features: Landscaped, Level, Paved
School Information
- High School: Forest High School
- Middle School: Osceola Middle School
- School Elementary: Maplewood Elementary School-M
Garage and Parking
- Garage Spaces: 2.00
- Open Parking Spaces: 0.00
- Parking Features: Driveway, Garage Door Opener, Ground Level, Off Street
Eco-Communities
- Water Source: Public
Utilities
- Carport Spaces: 0.00
- Cooling: Central Air
- Heating: Central, Natural Gas
- Pets Allowed: Yes
- Sewer: Septic Tank
- Utilities: Cable Connected, Electricity Connected, Natural Gas Connected, Public, Water Connected
Finance and Tax Information
- Home Owners Association Fee: 0.00
- Insurance Expense: 0.00
- Net Operating Income: 0.00
- Other Expense: 0.00
- Tax Year: 2023
Other Features
- Appliances: Dishwasher, Dryer, Freezer, Gas Water Heater, Range, Range Hood, Refrigerator, Washer
- Country: US
- Furnished: Unfurnished
- Interior Features: Built-in Features, Ceiling Fans(s), Primary Bedroom Main Floor, Thermostat
- Legal Description: SEC 25 TWP 15 RGE 22 PLAT BOOK T PAGE 077 BELLEAIR BLK D LOT 6
- Levels: One
- Area Major: 34480 - Ocala
- Occupant Type: Vacant
- Parcel Number: 2973-004-006
- Style: Traditional
- Zoning Code: R1
Similar Properties
Nearby Subdivisions
Arbors
Belleair
Bellechase Laurels
Bellechase Oak Hammock
Bellechase Villas
Bellechase Willows
Bellechase Woodlands
Big Rdg Acres
Carriage Trail
Carriage Trail Un 02
Citrus Park
Clines Add
Copperleaf
Country Clubocala Un 01
Country Clubocala Un 02
Country Estate
Dalton Woods
Falls Of Ocala
Florida Orange Grove Corp
Golden Glen
Hawks Lndg
Hi Cliff Heights
Hicliff Heights
High Pointe
Huntington Rev Ptn
Indian Meadows
Indian Pine
Indian Pines
Indian Pines Add 01
Indian Pines V
Indian Trls
Kozicks
Legendary Trls
Magnolia Forest
Magnolia Grove
Magnolia Manor
Magnolia Pointe
Magnolia Pointe Ph 01
Magnolia Pointe Ph 2
Magnolia Villa East
Magnolia Villas East
Magnolia Villas West
Mcateer Acres First Add
No Sub
No Subdivision
None
Oak Centre
Oak Hill
Oakhurst 01
Other
Quail Rdg
Sabal Park
Shadow Woods Add 01
Shadow Woods Second Add
Silver Spgs Shores
Silver Spgs Shores 24
Silver Spgs Shores 25
Silver Spgs Shores Un 10
Silver Spgs Shores Un 24
Silver Spgs Shores Un 25
Silver Spgs Shores Un 55
Silver Springs Shores
Sleepy Hollow
South Oak
Summercrest
Summerton South
Sun Tree
Suntree Sec 02
Turning Hawk Ranch Un 02
Vinings
Westgate
Whisper Crest
Whispering Pines Add Lts 294 2
Willow Oaks Un 01
Wineberry
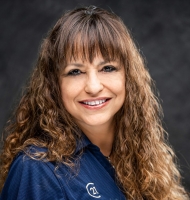
- Marie McLaughlin
- CENTURY 21 Alliance Realty
- Your Real Estate Resource
- Mobile: 727.858.7569
- sellingrealestate2@gmail.com

