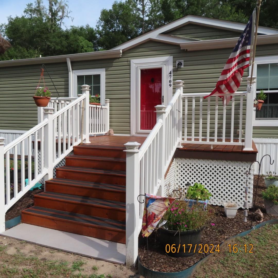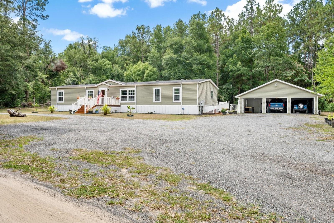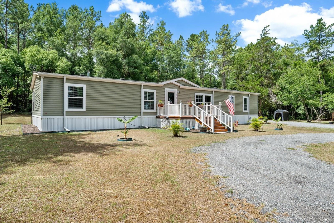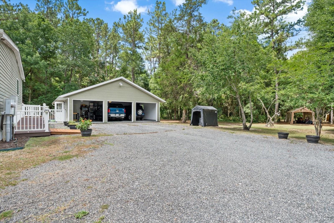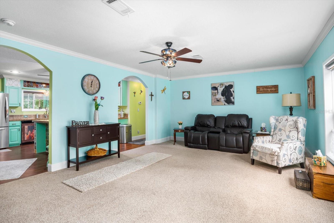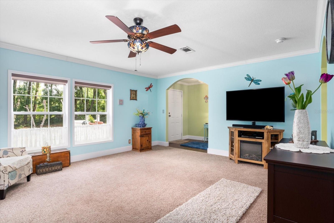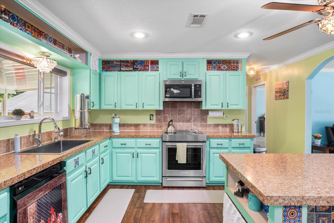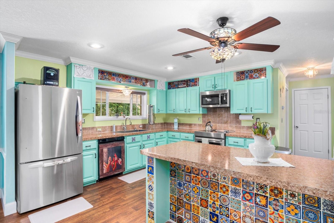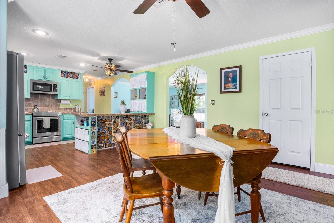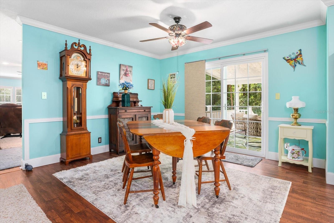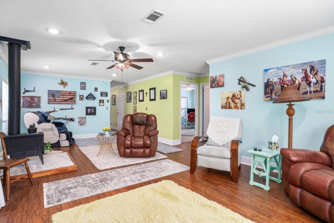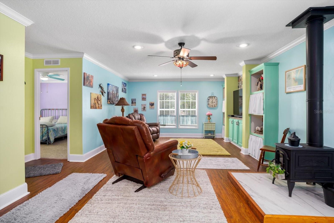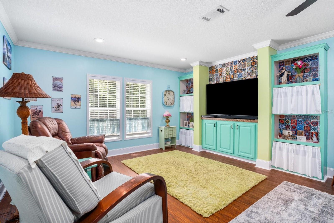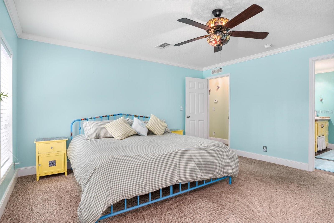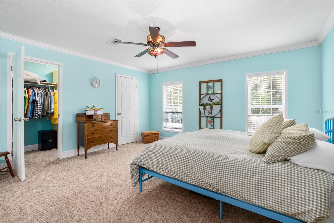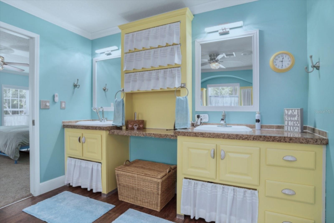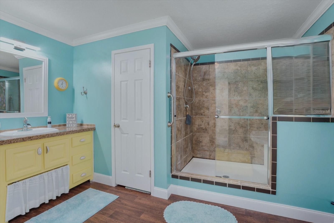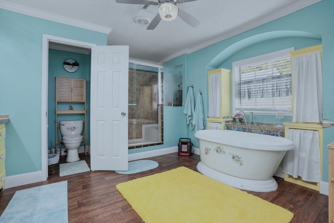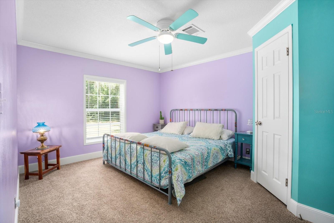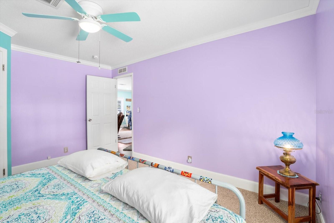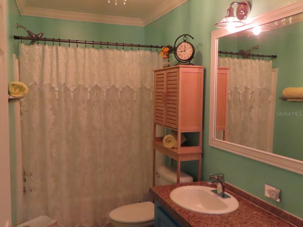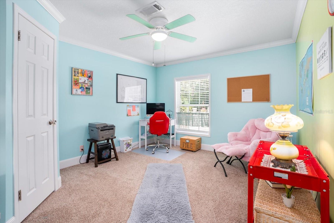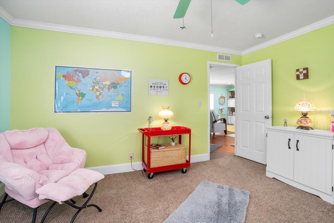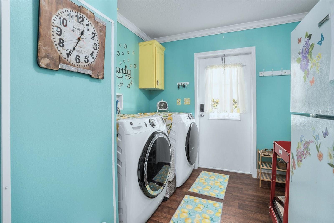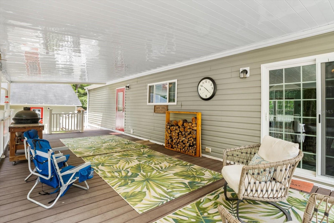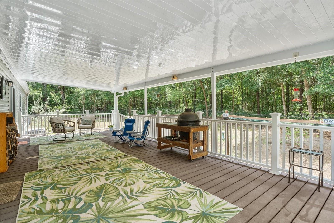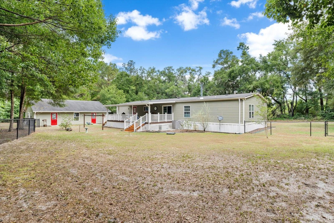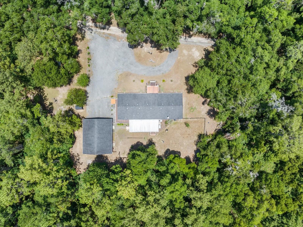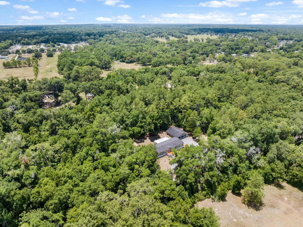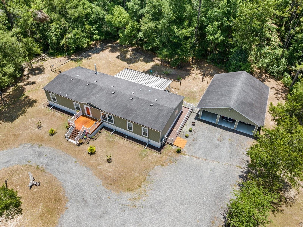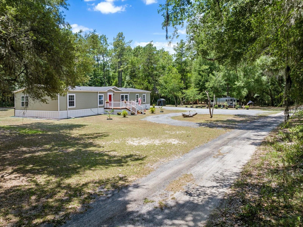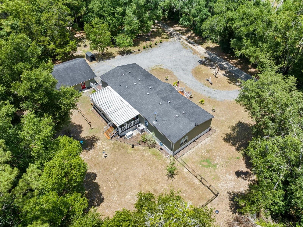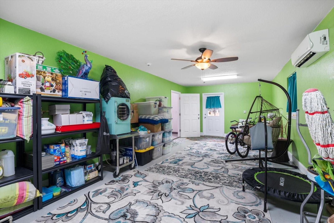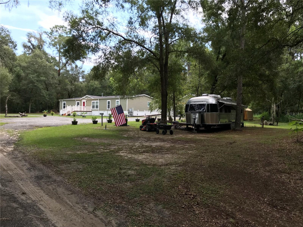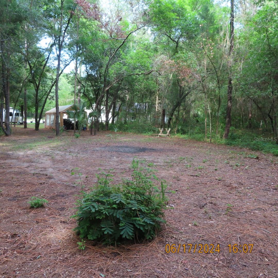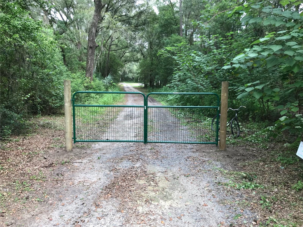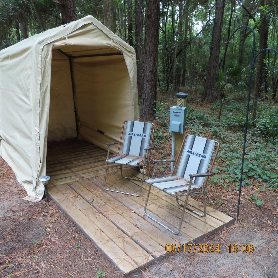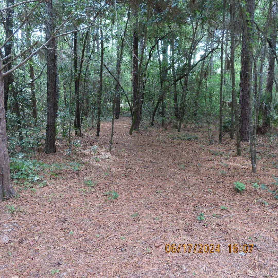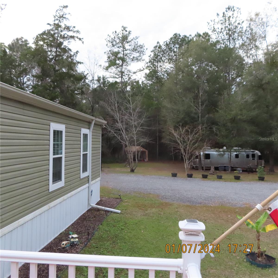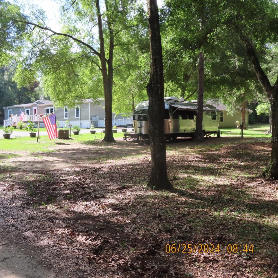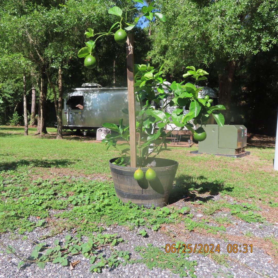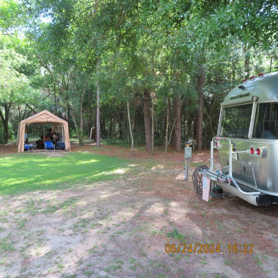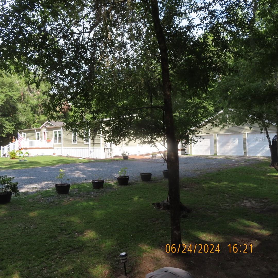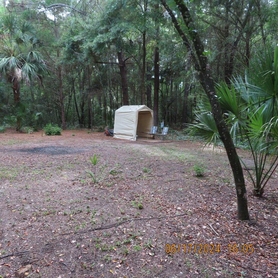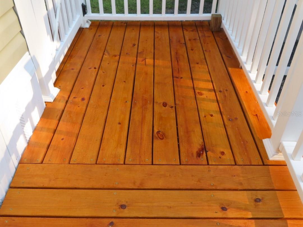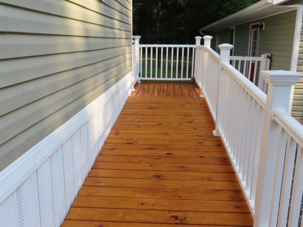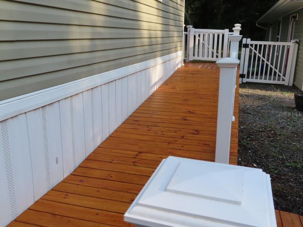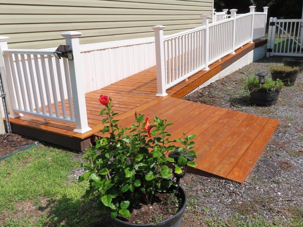4709 Jacksonville Road, OCALA, FL 34479
Property Photos
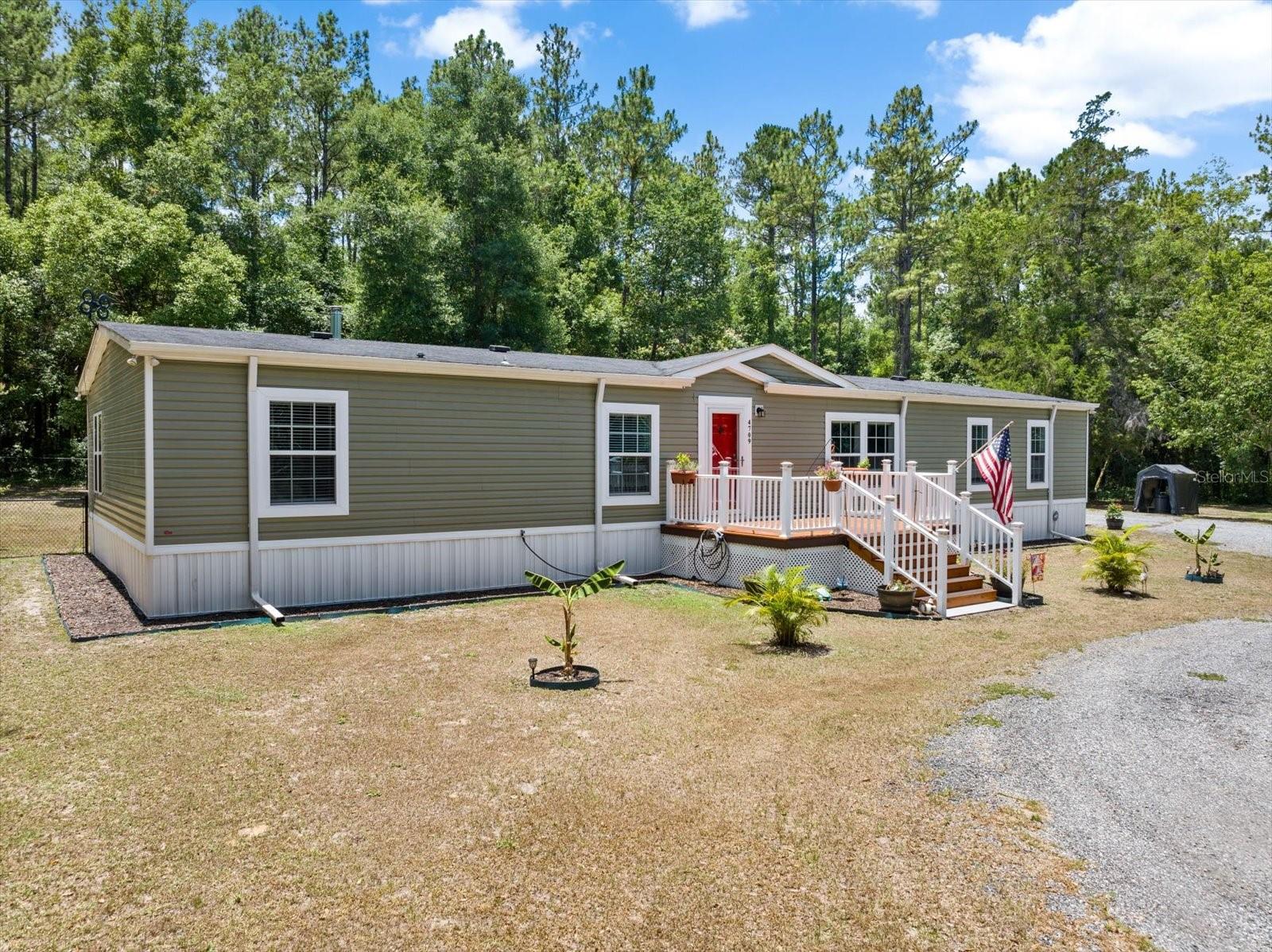
Would you like to sell your home before you purchase this one?
Priced at Only: $432,500
For more Information Call:
Address: 4709 Jacksonville Road, OCALA, FL 34479
Property Location and Similar Properties
- MLS#: GC522737 ( Residential )
- Street Address: 4709 Jacksonville Road
- Viewed: 6
- Price: $432,500
- Price sqft: $109
- Waterfront: No
- Year Built: 2015
- Bldg sqft: 3982
- Bedrooms: 3
- Total Baths: 2
- Full Baths: 2
- Garage / Parking Spaces: 3
- Days On Market: 158
- Acreage: 3.00 acres
- Additional Information
- Geolocation: 29.2354 / -82.1193
- County: MARION
- City: OCALA
- Zipcode: 34479
- Subdivision: Non Sub
- Elementary School: Oakcrest Elementary School
- Middle School: Howard Middle School
- High School: Vanguard High School
- Provided by: BOSSHARDT REALTY SERVICES LLC
- Contact: Kristine Wendig
- 352-371-6100
- DMCA Notice
-
DescriptionNestled in a private setting yet conveniently close to schools and shopping, this spectacular manufactured home with BRAND NEW ROOF is located on 3 lush acres. The property is adorned with abundant landscaping and features a wheelchair accessible ramp, vinyl railings, soaring ceilings, and elegant luxury vinyl plank flooring complemented by carpeting in the living room and bedrooms, broad crown molding, and 5 1/4" baseboards throughout. New ceiling fans with Tiffany lights are located in the home. The family room features a wood burning stove (installed in 2022) and equipped with built ins. The kitchen showcases genuine hardwood cabinets, state of the art appliances, a new refrigerator (2023), an induction stove (2024), and a bar area. The master suite is a retreat with walk in closets, new dual vanity sinks and faucets set apart by cabinetry, a soaking tub, and a glass enclosed ceramic tiled walk in shower. The back of the home opens to an impressive 14 ft. x 33 ft. covered porch overlooking a large, fenced backyard. The property boasts a spacious 31 ft. x 40 ft. detached garage with three bays and proslats installed, and includes a separate, sizable air conditioned workshop. The residence is also equipped with a whole house Generac generator which has an exclusive buried propane tank. Additionally, it offers both 50 amp and 30 amp RV hookups that have been permitted and can accommodate up to three individual sites. Rent out the spots for extra income!!! The home also features new skirting with 2 access doors, new duct work, newer washer/dryer (2022). Brand new custom roller shades have just been added to the kitchen, living room and on the sliding door. This property is a must see to truly appreciate. Seller will provide a one year home warranty to the Buyers.
Payment Calculator
- Principal & Interest -
- Property Tax $
- Home Insurance $
- HOA Fees $
- Monthly -
Features
Building and Construction
- Covered Spaces: 0.00
- Exterior Features: Private Mailbox, Sliding Doors
- Flooring: Carpet, Laminate
- Living Area: 2310.00
- Roof: Shingle
School Information
- High School: Vanguard High School
- Middle School: Howard Middle School
- School Elementary: Oakcrest Elementary School
Garage and Parking
- Garage Spaces: 3.00
- Open Parking Spaces: 0.00
- Parking Features: Garage Door Opener, RV Parking, Workshop in Garage
Eco-Communities
- Water Source: Well
Utilities
- Carport Spaces: 0.00
- Cooling: Central Air
- Heating: Electric
- Sewer: Septic Tank
- Utilities: Cable Available, Electricity Connected, Phone Available, Public
Finance and Tax Information
- Home Owners Association Fee: 0.00
- Insurance Expense: 0.00
- Net Operating Income: 0.00
- Other Expense: 0.00
- Tax Year: 2023
Other Features
- Appliances: Dishwasher, Disposal, Dryer, Microwave, Range, Refrigerator, Washer, Water Softener
- Country: US
- Furnished: Unfurnished
- Interior Features: Crown Molding, High Ceilings, Open Floorplan, Primary Bedroom Main Floor, Split Bedroom, Walk-In Closet(s), Window Treatments
- Legal Description: SEC 33 TWP 14 RGE 22 TACT A: COM SE COR NW 1/4 OF NW 1/4, TH N 89-59-47 W 664.21 FT TH N 00-00-29 E 661.79 FT TH S 89-58-55 W 147.45 TO POB TH S 00-00-29 W 290.50 FT TH N 89-59-47 W 267.17 FT TH N 00-00-13 E 75..13 FT TH N 80-23-53 W 300 FT TO PT ON ESTRLY JAX RD TH N 13-38-47 E 169.93 FT TH N 89-58-50 E 522.91 TO POB SUB TO NON EXC 40 FT WIDE INGRESS/EGRESS/UTILITY ESMT OVER N 40 FT OF ABOVE DESCRIBED PROPERTY
- Levels: One
- Area Major: 34479 - Ocala
- Occupant Type: Owner
- Parcel Number: 15836-002-00
- Possession: Close of Escrow
- View: Trees/Woods
- Zoning Code: R4
Nearby Subdivisions

- Marie McLaughlin
- CENTURY 21 Alliance Realty
- Your Real Estate Resource
- Mobile: 727.858.7569
- sellingrealestate2@gmail.com

