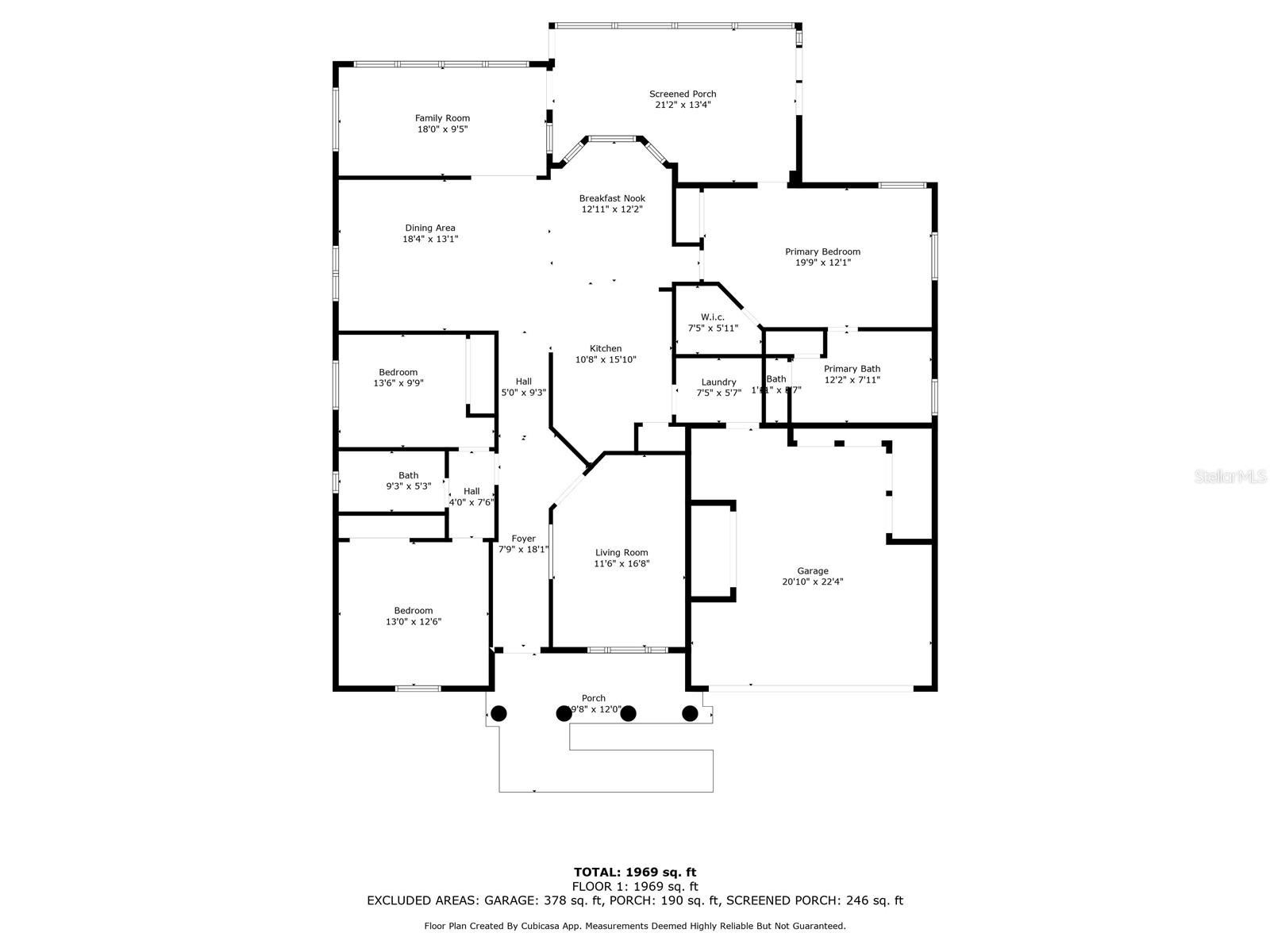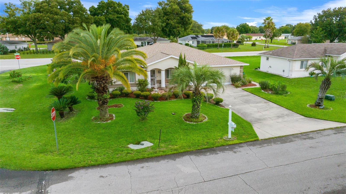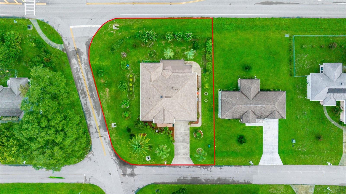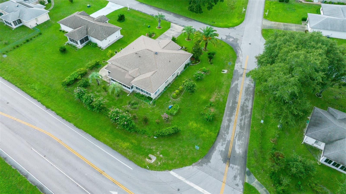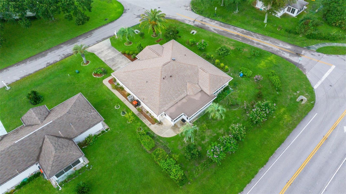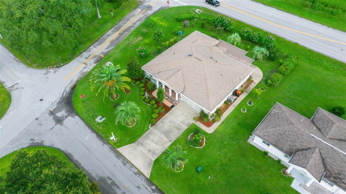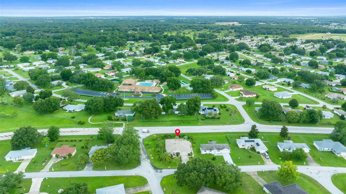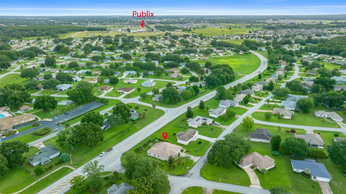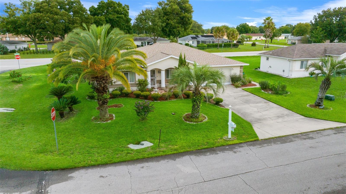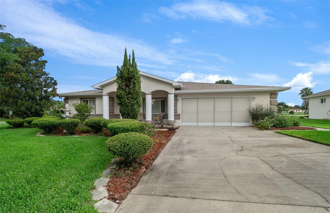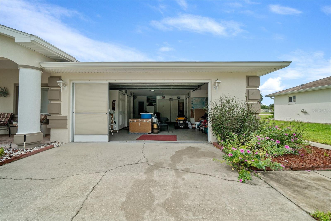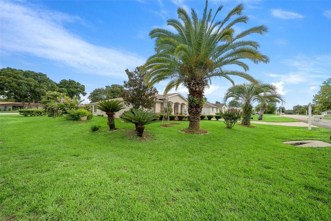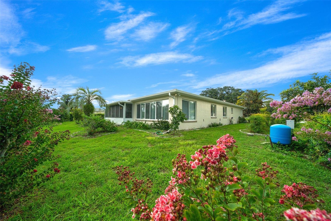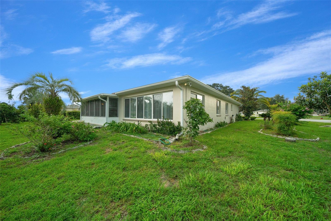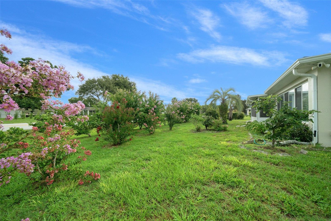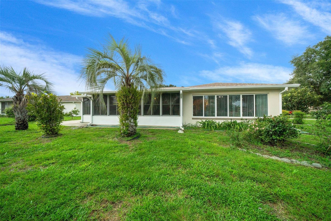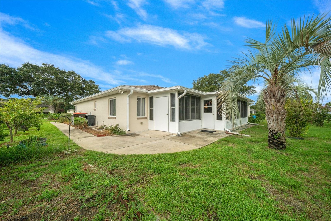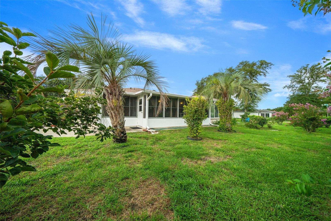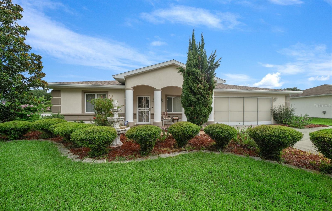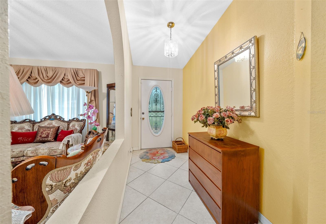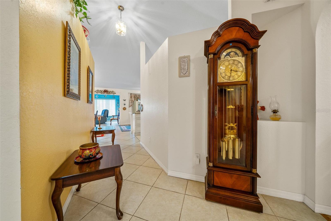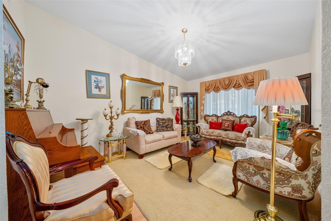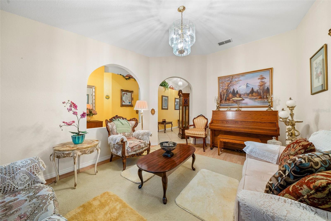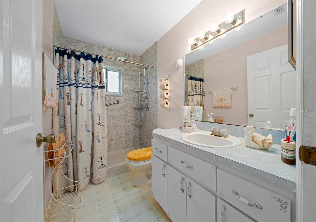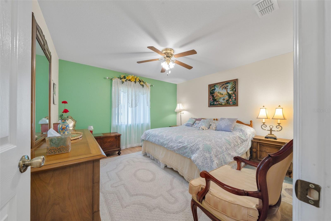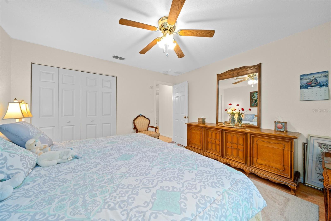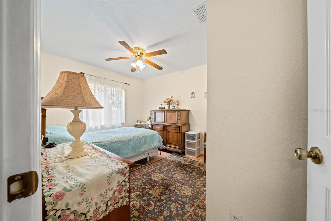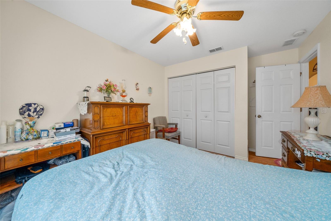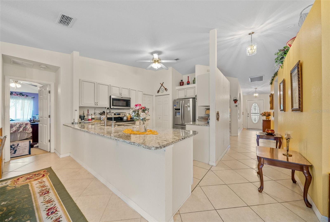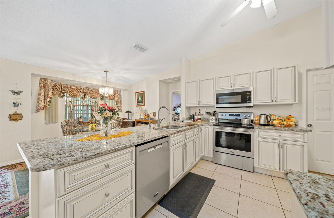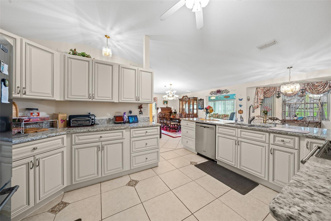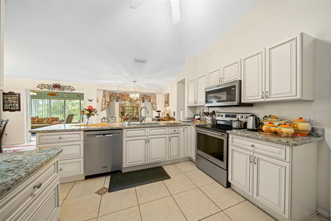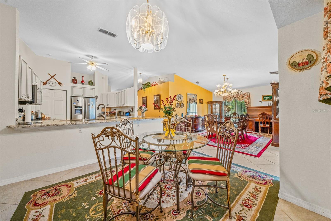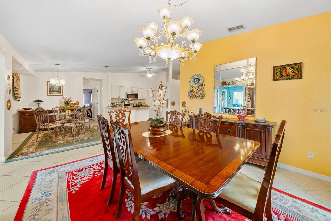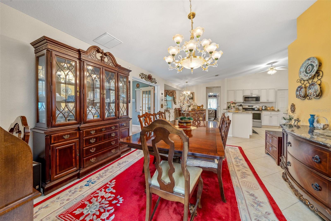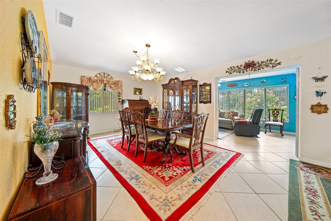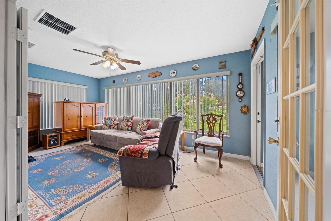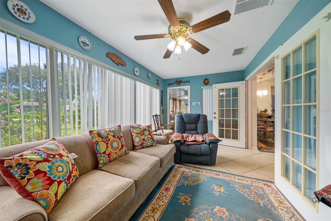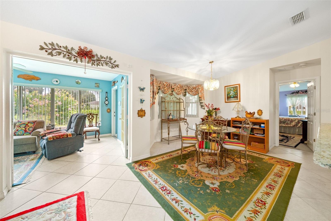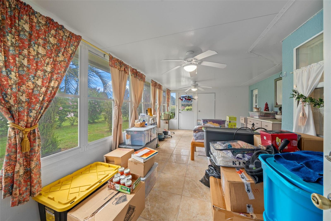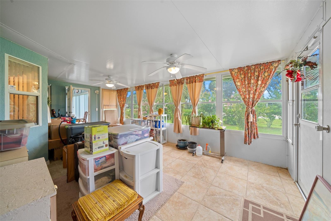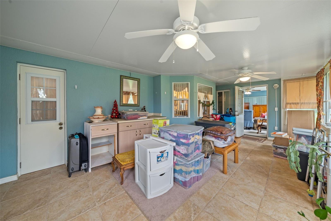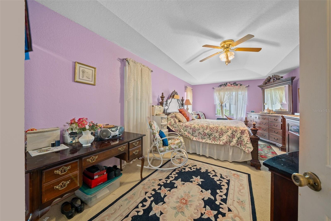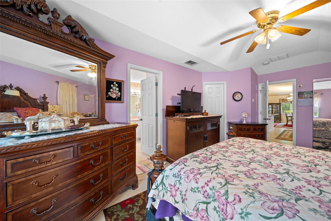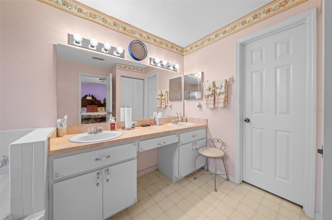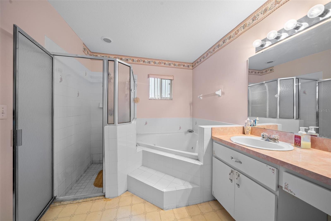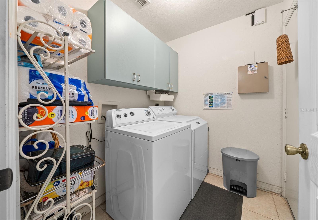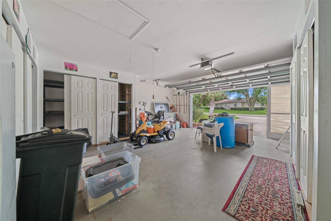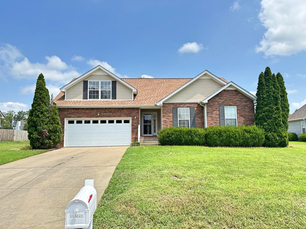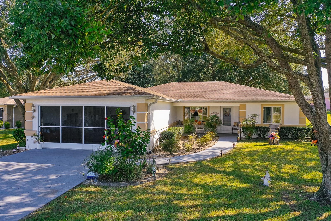10320 61st Terrace Road, OCALA, FL 34476
Property Photos
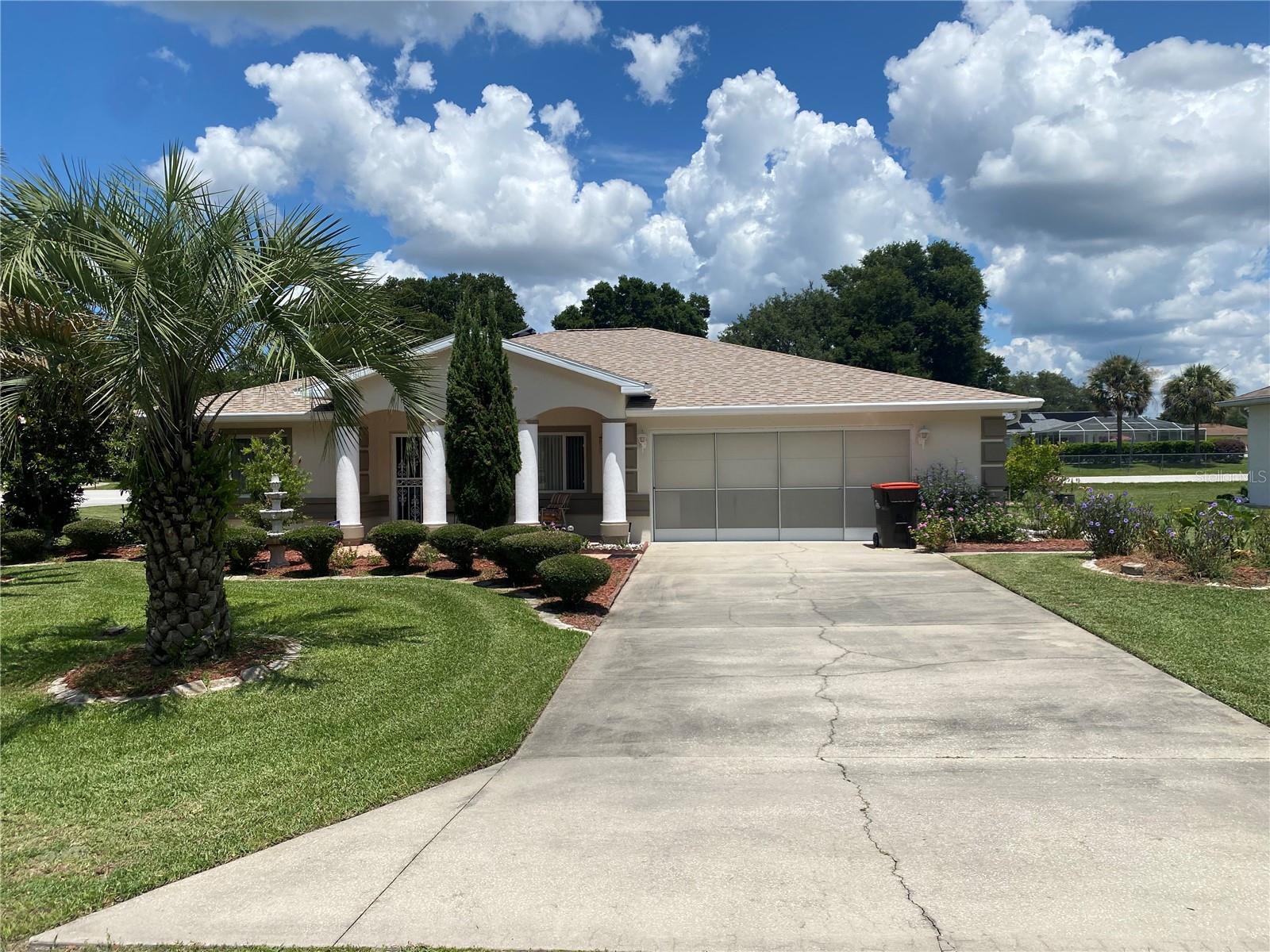
Would you like to sell your home before you purchase this one?
Priced at Only: $269,500
For more Information Call:
Address: 10320 61st Terrace Road, OCALA, FL 34476
Property Location and Similar Properties
- MLS#: GC523478 ( Residential )
- Street Address: 10320 61st Terrace Road
- Viewed: 5
- Price: $269,500
- Price sqft: $133
- Waterfront: No
- Year Built: 1998
- Bldg sqft: 2023
- Bedrooms: 3
- Total Baths: 2
- Full Baths: 2
- Garage / Parking Spaces: 2
- Days On Market: 142
- Additional Information
- Geolocation: 29.0728 / -82.2207
- County: MARION
- City: OCALA
- Zipcode: 34476
- Subdivision: Cherrywood Estate
- Provided by: KELLER WILLIAMS GAINESVILLE REALTY PARTNERS
- Contact: Keelan Cox
- 352-240-0600
- DMCA Notice
-
DescriptionLooking for your own little slice of heaven in Marion County? Look no further than the Amazing subdivision on Cherry Wood Estates this 55 plus community has a wide variety of amenities from the community pools to the racquet ball court this community has it all! Situated on .24 acre this home has been meticulously maintained by the owners. The roof was replaced in 2021 as well with the hvac air ducts, the tankless water heater was installed with the last 3 years. The Kitchen has been recently renovated with new cabinets and granite countertops that looks amazing and goes with the flow of the home itself. large bedrooms makes it easier to move large furniture, so it should fit easy if you have larger items. The Primary bedroom is split from the other guest bedrooms where they share the guest bathroom. Recently changed shower pan and added grab bar makes it easy for use, while the second living space give you a nice area to read your favorite book or gaze out into the beautiful florida sky. The Landscaping was done to not only make sure the trees were cut away from the house but to also give a nice little oasis with fruit trees and a gorgeous array of natural flowers. The florida room in the house gives great natural light the saves on energy cost, along with the Well system you're paying minimal cost when your energy bill rolls around. Are you looking for more?? schedule your appointment today!
Payment Calculator
- Principal & Interest -
- Property Tax $
- Home Insurance $
- HOA Fees $
- Monthly -
Features
Building and Construction
- Covered Spaces: 0.00
- Exterior Features: Rain Gutters
- Flooring: Carpet, Ceramic Tile
- Living Area: 2023.00
- Roof: Shingle
Property Information
- Property Condition: Completed
Land Information
- Lot Features: Corner Lot
Garage and Parking
- Garage Spaces: 2.00
- Open Parking Spaces: 0.00
Eco-Communities
- Water Source: Well
Utilities
- Carport Spaces: 0.00
- Cooling: Central Air
- Heating: Central
- Pets Allowed: Yes
- Sewer: Public Sewer
- Utilities: Public
Amenities
- Association Amenities: Basketball Court, Clubhouse, Fitness Center, Pool, Shuffleboard Court
Finance and Tax Information
- Home Owners Association Fee Includes: Cable TV, Pool, Internet, Recreational Facilities, Trash
- Home Owners Association Fee: 270.00
- Insurance Expense: 0.00
- Net Operating Income: 0.00
- Other Expense: 0.00
- Tax Year: 2023
Other Features
- Accessibility Features: Accessible Full Bath, Visitor Bathroom, Grip-Accessible Features
- Appliances: Dishwasher, Dryer, Microwave, Range, Tankless Water Heater, Washer
- Association Name: Jennifer Griffin
- Country: US
- Furnished: Negotiable
- Interior Features: Ceiling Fans(s), Living Room/Dining Room Combo, Split Bedroom, Stone Counters, Walk-In Closet(s)
- Legal Description: SEC 29 TWP 16 RGE 21 PLAT BOOK 004 PAGE 155 CHERRYWOOD ESTATES PHASE 10A BLK II LOT 01
- Levels: One
- Area Major: 34476 - Ocala
- Occupant Type: Owner
- Parcel Number: 35680-109-01
- Possession: Close of Escrow
- Style: Contemporary
- Zoning Code: R1
Similar Properties
Nearby Subdivisions
0
Bahia Oaks
Bahia Oaks Un 5
Bent Tree
Brookhaven
Brookhaven Ph 1
Brookhaven Ph 2
Cherrywood
Cherrywood Estate
Cherrywood Estates
Cherrywood Estates Phase 6b Bl
Copperleaf
Countryside Farms
Emerald Point
Fountainsoak Run Ph Ii
Freedom Crossings Preserve
Freedom Xings Preserve Ph 2
Greystone Hills
Greystone Hills Ph 2
Greystone Hills Ph One
Hardwood Trls
Harvest Mdw
Hibiscus Park Un 02
Hibiscus Park Un 2
Hidden Lake
Hidden Lake 04
Hidden Lake Un 01
Hidden Lake Un 04
Hidden Lake Un Iv
Indigo East
Indigo East Ph 1
Indigo East Ph 1 Un Aa Bb
Indigo East Ph 1 Un Gg
Indigo East Ph I Un G G
Indigo East South Ph 1
Indigo East South Ph 4
Jb Ranch
Jb Ranch Ph 01
Jb Ranch Sub Ph 2a
Kingsland Country
Kingsland Country Estate
Kingsland Country Estatemarco
Kingsland Country Estates
Kingsland Country Estates Whis
Kingsland Country Estatesmarco
Kingsland Country Ests Frst Gl
Leighton Estate
Majestic Oaks
Majestic Oaks First Add
Majestic Oaks Fourth Add
Majestic Oaks Second Add
Marco Polokingsland Country Es
Marion Landing
Marion Landing Un 03
Marion Lndg Ph 01
Marion Lndg Un 03
Marion Ranch
Marion Ranch Ph2
Meadow Glenn
Meadow Glenn Un 01
Meadow Glenn Un 03a
Meadow Glenn Un 1
Meadow Glenn Un 2
Meadow Ridge
Not On List
Not On The List
Oak Manor
Oak Ridge Estate
Oak Run
Oak Run Baytree Greens
Oak Run Crescent Oaks
Oak Run Eagles Point
Oak Run Fairway Oaks
Oak Run Fairways Oaks
Oak Run Fountains
Oak Run Golfview
Oak Run Golfview A
Oak Run Golfview B
Oak Run Hillside
Oak Run Laurel Oaks
Oak Run Linkside
Oak Run Park View
Oak Run Preserve
Oak Run Preserve Un A
Oak Run Preserve Un B
Oak Run The Fountains
Oak Run The Preserve
Oak Run Timbergate
Oak Rungolfview
Oaks At Ocala Crossings South
Oaksocala Xings South Ph 1
Oaksocala Xings South Ph Two
Ocala Crossings South
Ocala Crossings South Phase Tw
Ocala Crosssings South Ph 2
Ocala Waterway Estate
Ocala Waterway Estates
On Top Of The World
Other
Paddock Club Estates
Palm Cay
Palm Cay 02
Palm Cay 02 Rep Efpalm Ca
Palm Cay Un 02
Palm Cay Un 02 Replattracts
Palm Cay Un Ii
Palm Point
Pidgeon Park
Pidgeon Park Tr B4
Pioneer Ranch
Pyles
Sandy Pines
Shady Grove
Shady Hills Estate
Shady Road Acres
Shady Road Ranches
Spruce Creek
Spruce Creek 02
Spruce Creek 04
Spruce Creek I
Spruce Crk 02
Spruce Crk 03
Spruce Crk I
Summit 02
Woods Mdws
Woods Mdws Estates Add 01
Woods Mdws Sec 01
Woodsmeadows Estates Add 02
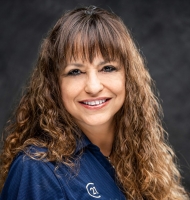
- Marie McLaughlin
- CENTURY 21 Alliance Realty
- Your Real Estate Resource
- Mobile: 727.858.7569
- sellingrealestate2@gmail.com

