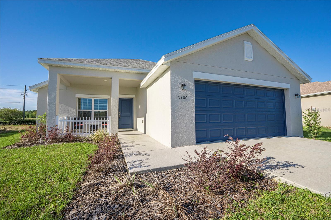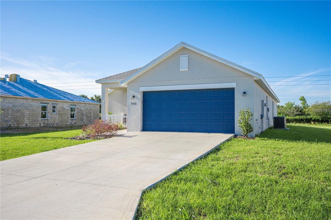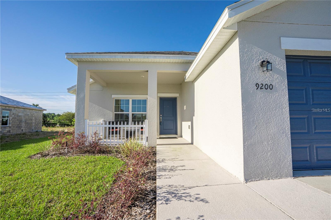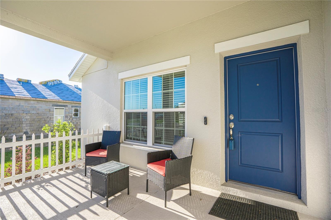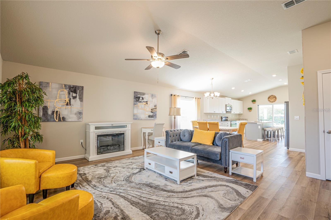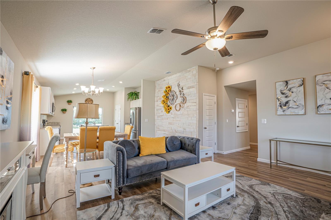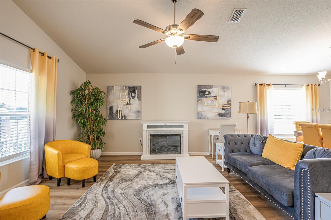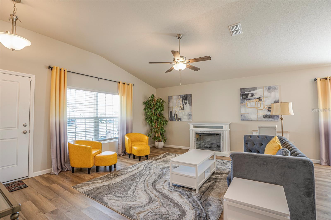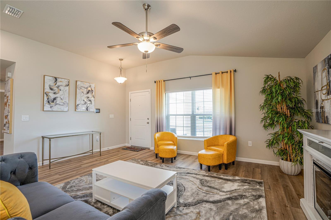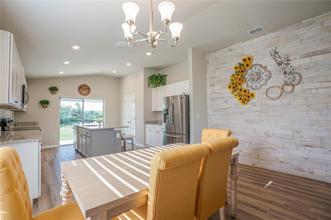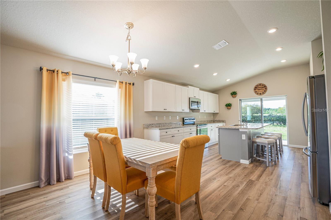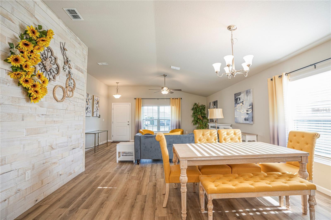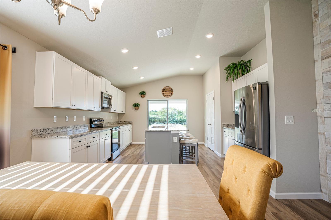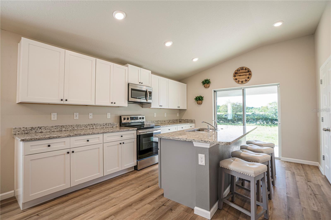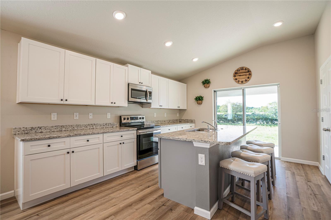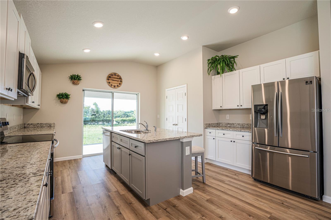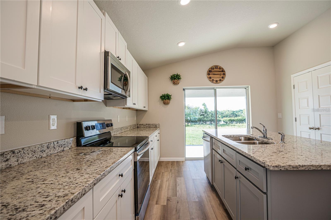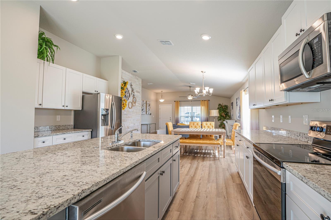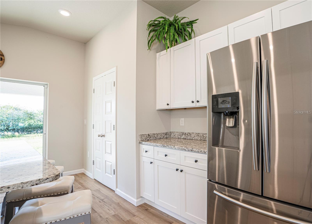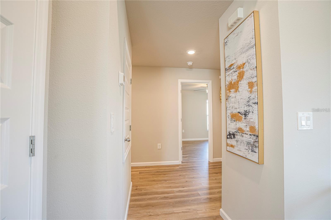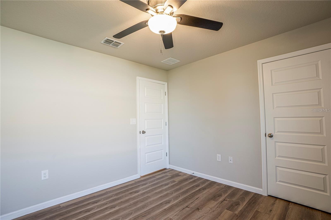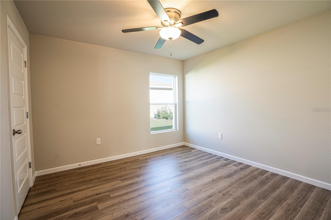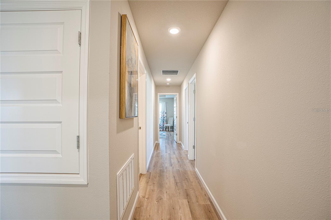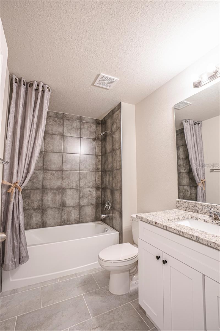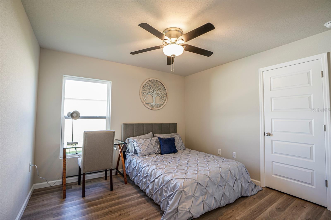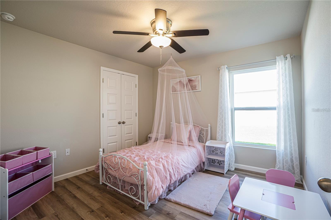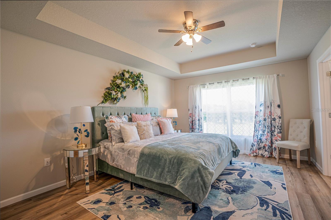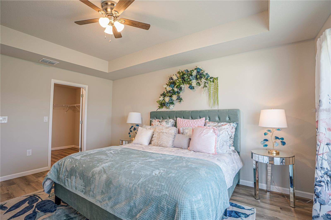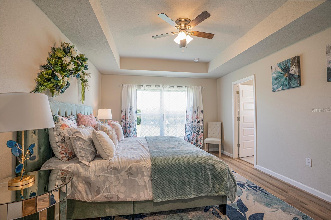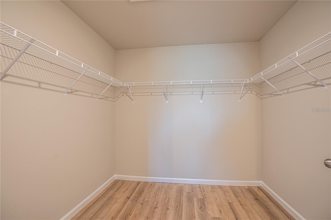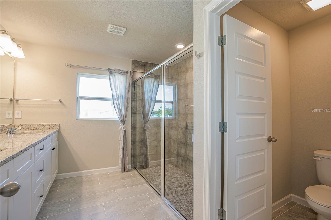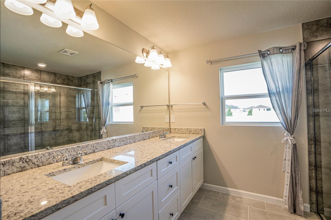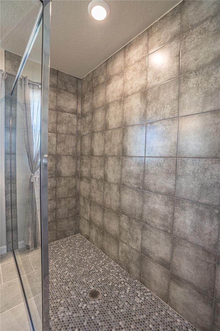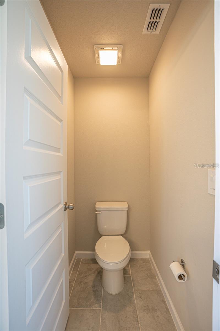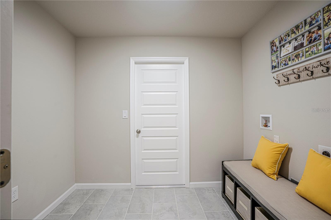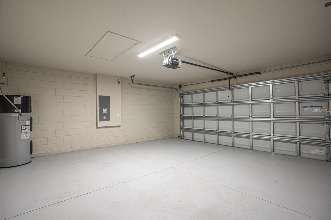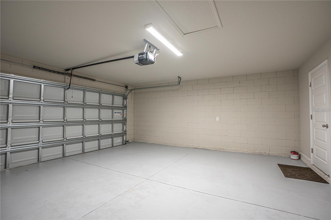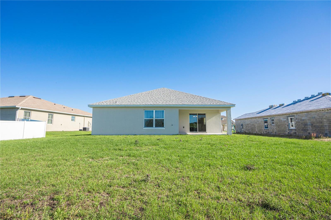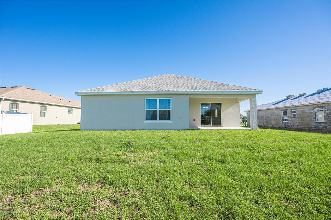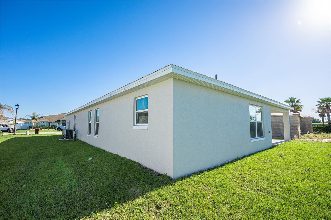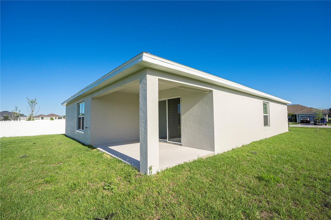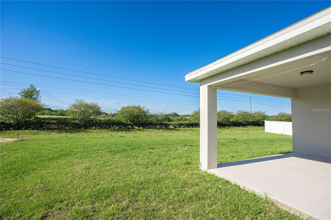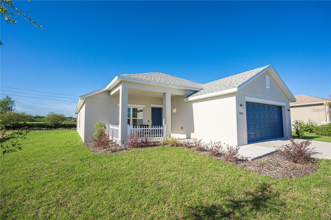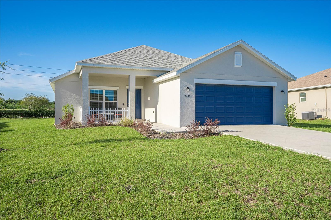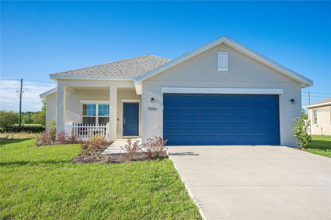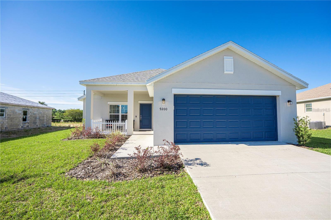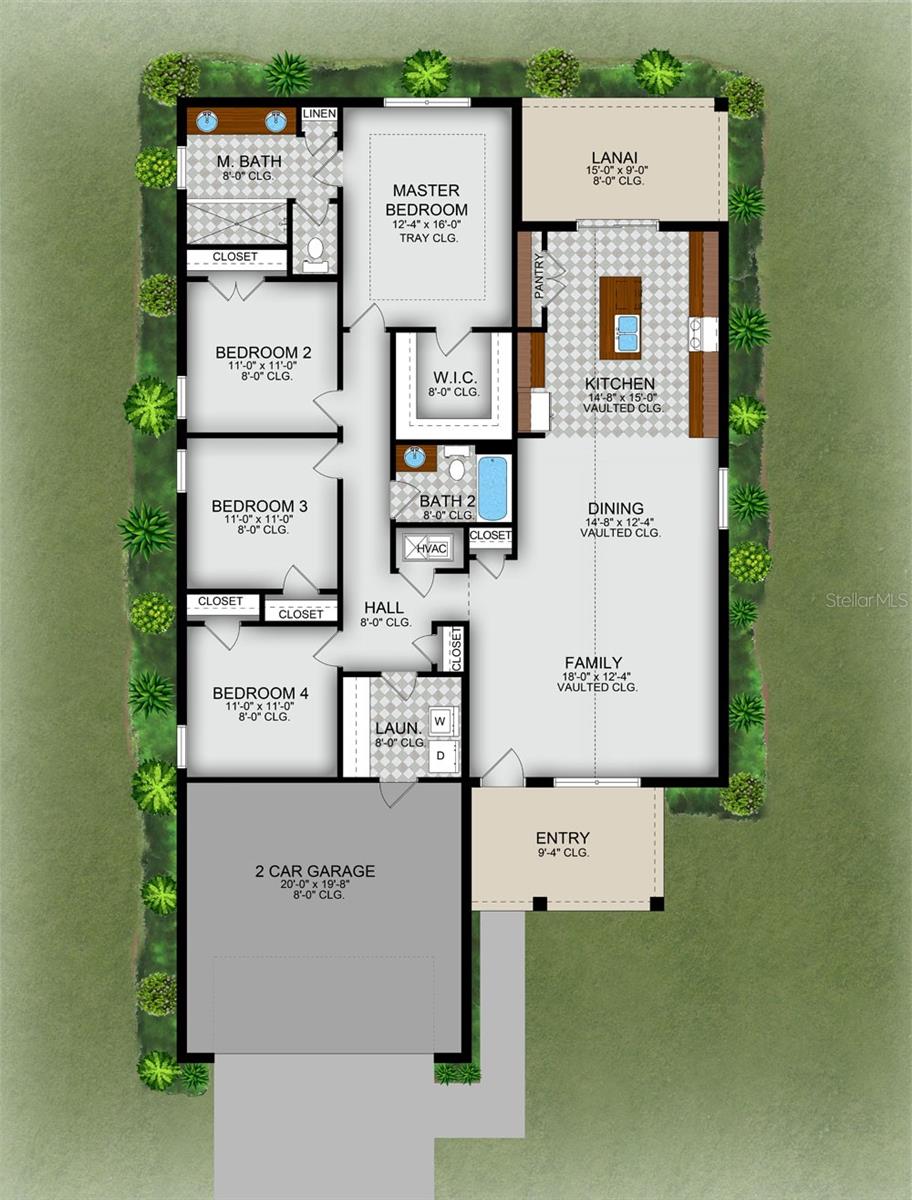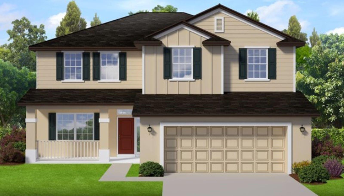9200 48th Court Road, OCALA, FL 34480
Property Photos
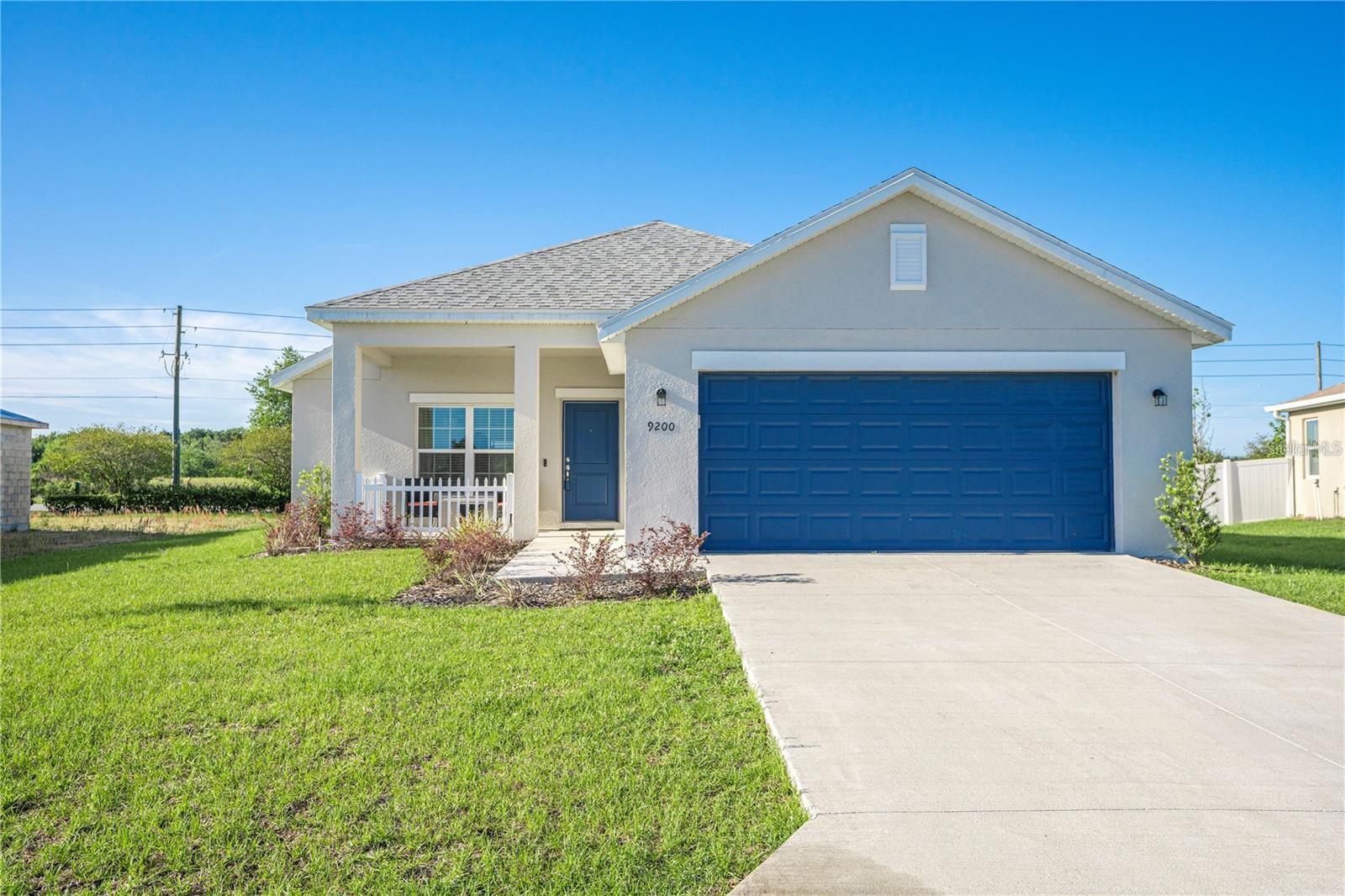
Would you like to sell your home before you purchase this one?
Priced at Only: $325,000
For more Information Call:
Address: 9200 48th Court Road, OCALA, FL 34480
Property Location and Similar Properties
- MLS#: GC524669 ( Residential )
- Street Address: 9200 48th Court Road
- Viewed: 9
- Price: $325,000
- Price sqft: $173
- Waterfront: No
- Year Built: 2020
- Bldg sqft: 1882
- Bedrooms: 4
- Total Baths: 2
- Full Baths: 2
- Garage / Parking Spaces: 2
- Days On Market: 117
- Additional Information
- Geolocation: 29.087 / -82.064
- County: MARION
- City: OCALA
- Zipcode: 34480
- Subdivision: Summercrest
- Elementary School: Belleview Elementary School
- Middle School: Belleview Middle School
- High School: Belleview High School
- Provided by: FLORIDA HOMES REALTY & MTG
- Contact: Anna Guarino
- 904-996-9115
- DMCA Notice
-
Description**$5,000 Buyer Credit towards Closing Costs or Interest Rate Buydown** PRICED TO SELL!! Like New home and barely lived in, this Exceptional Summercrest property served as a Palladio Model Home and remains in Pristine condition. From the Welcoming front porch, step inside this 1,882 square foot residence to discover an Expansive, Open Living space with High, Soaring ceilings. The Kitchen is a true highlight, boasting a wealth of Granite countertops, Premium 36" Wood cabinets with Soft close doors and drawers, extended Island, and Top of the line Stainless Steel appliances. Kitchen also offers a generous pantry, sliding glass doors that lead to a Covered patio (w/.25 acres of outdoor space), creating a Seamless indoor outdoor connection. Light wood accent wall highlights the dining/living space. This home boasts 4 well proportioned bedrooms, each equipped with Ceiling fans for added comfort. The Primary bedroom, located at the rear of the home, features a Spacious Walk in closet and Elegant Tray ceilings. The Primary bathroom is a sanctuary of Luxury, complete with Ceramic tile floors, Tile shower surrounds, a Mosaic tile shower floor, a Full glass shower door, and an Expansive Dual sink vanity adorned with Granite countertops. The Guest bath also boasts Granite counters, Ceramic tile flooring, and a tiled tub and shower combo. Oversized Laundry room leads to 2 car garage. This beautiful neighborhood offers an easy commute to the World Equestrian Center, Belleview, The Villages and I 75 with close proximity to a large variety of shopping, and restaurants. Furthermore, this property is energy efficient, benefiting from a 16 SEER AC system, R38 insulation, and a Smart Feature package to enhance your daily living experience. Don't miss the opportunity to make this Immaculate Model Home yours! *Images are from prior Model Home staging*
Payment Calculator
- Principal & Interest -
- Property Tax $
- Home Insurance $
- HOA Fees $
- Monthly -
Features
Building and Construction
- Covered Spaces: 0.00
- Exterior Features: Irrigation System
- Flooring: Ceramic Tile, Vinyl
- Living Area: 1882.00
- Roof: Shingle
School Information
- High School: Belleview High School
- Middle School: Belleview Middle School
- School Elementary: Belleview Elementary School
Garage and Parking
- Garage Spaces: 2.00
- Open Parking Spaces: 0.00
Eco-Communities
- Water Source: Public
Utilities
- Carport Spaces: 0.00
- Cooling: Central Air
- Heating: Central
- Pets Allowed: Yes
- Sewer: Public Sewer
- Utilities: Cable Available, Electricity Available, Sewer Connected, Water Connected
Finance and Tax Information
- Home Owners Association Fee: 345.00
- Insurance Expense: 0.00
- Net Operating Income: 0.00
- Other Expense: 0.00
- Tax Year: 2023
Other Features
- Appliances: Microwave, Refrigerator
- Association Name: HC Management
- Association Phone: 868-940-2860
- Country: US
- Interior Features: Ceiling Fans(s), Kitchen/Family Room Combo, Living Room/Dining Room Combo, Open Floorplan, Solid Wood Cabinets, Stone Counters, Thermostat, Tray Ceiling(s), Vaulted Ceiling(s), Walk-In Closet(s)
- Legal Description: SEC 24 TWP 16 RGE 22 PLAT BOOK 010 PAGE 119 SUMMERCREST BLK CC LOT 16
- Levels: One
- Area Major: 34480 - Ocala
- Occupant Type: Vacant
- Parcel Number: 3664-103-016
- Possession: Close of Escrow
- Zoning Code: PUD
Similar Properties
Nearby Subdivisions
Arbors
Bellechase Laurels
Bellechase Oak Hammock
Bellechase Villas
Bellechase Willows
Bellechase Woodlands
Big Rdg Acres
Carriage Trail
Carriage Trail Un 02
Citrus Park
Clines Add
Cooperleaf
Copperleaf
Country Clubocala Un 01
Country Clubocala Un 02
Country Clubocala Un I
Country Estate
Dalton Woods
Falls Of Ocala
Florida Orange Grove Corp
Golden Glen
Hawks 02
Hawks Lndg
Hi Cliff Heights
Indian Meadows
Indian Pine
Indian Pines
Indian Pines Add 01
Indian Pines V
Kozicks
Legendary Trls
Magnolia Forest
Magnolia Manor
Magnolia Park
Magnolia Pointe
Magnolia Pointe Ph 01
Magnolia Pointe Ph 2
Magnolia Villa East
Magnolia Villas East
Magnolia Villas West
Maplewood Area
Mcateer Acres First Add
Montague
No Sub
No Subdivision
None
Not On List
Oak Hill
Oakhurst 01
Other
Quail Rdg
Sabal Park
Shadow Woods Add 01
Shadow Woods Second Add
Silver Spgs Shores 10
Silver Spgs Shores 24
Silver Spgs Shores 25
Silver Spgs Shores Un 24
Silver Spgs Shores Un 25
Silver Spgs Shores Un 55
Silver Springs Shores
Sleepy Hollow
South Oak
Springhill Rep
Summercrest
Sun Tree
Suntree Sec 02
Turning Hawk Ranch Un 02
Vinings
Westgate
Whisper Crest
Willow Oaks Un 01
Wineberry
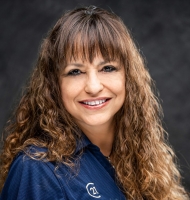
- Marie McLaughlin
- CENTURY 21 Alliance Realty
- Your Real Estate Resource
- Mobile: 727.858.7569
- sellingrealestate2@gmail.com

