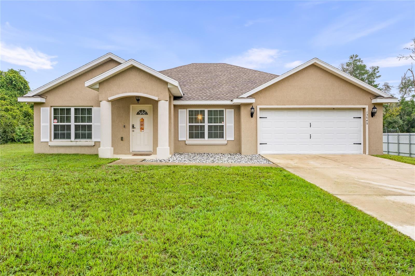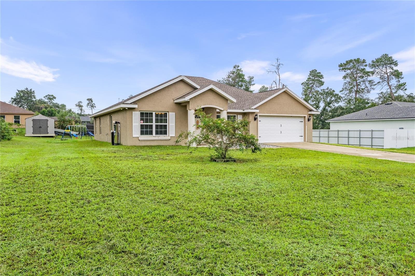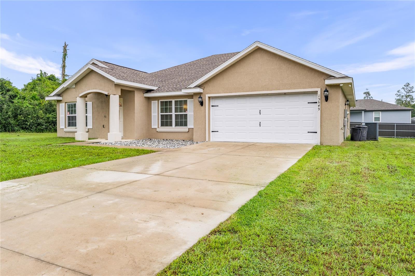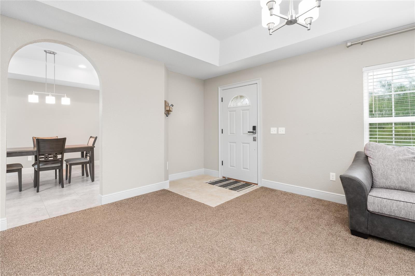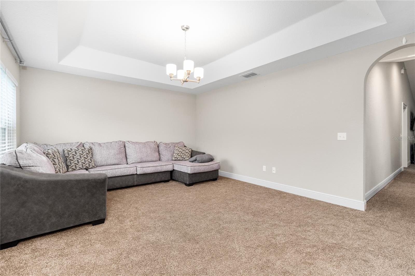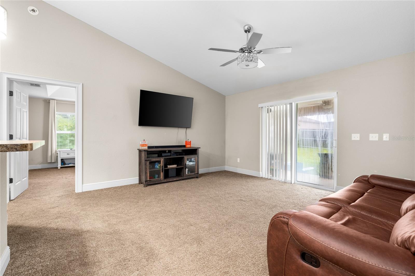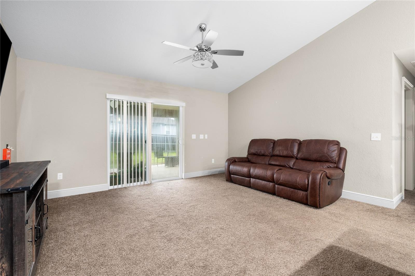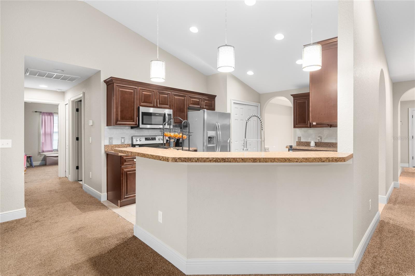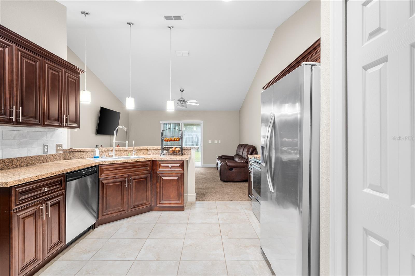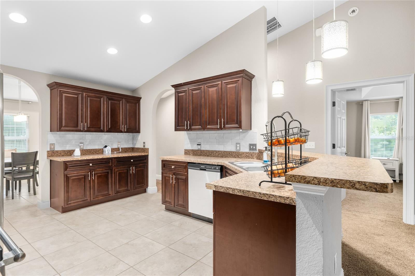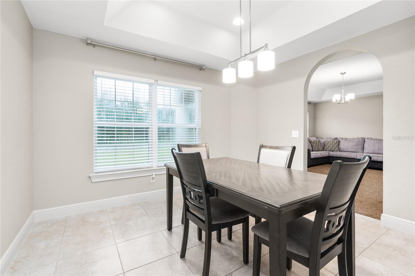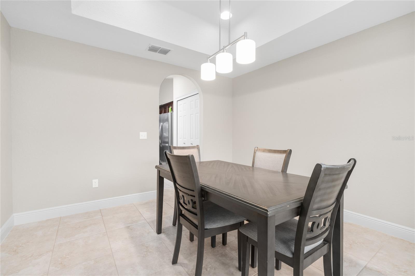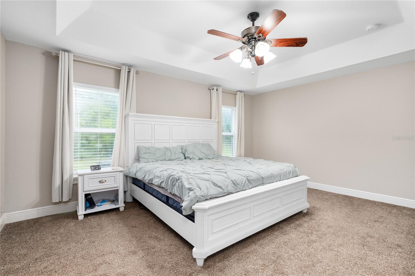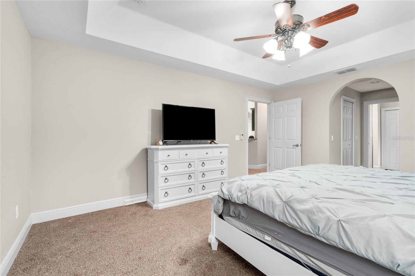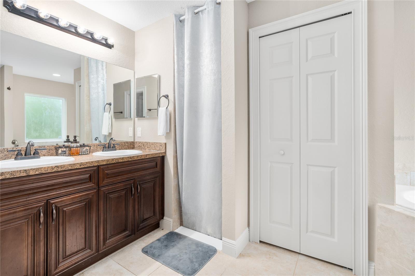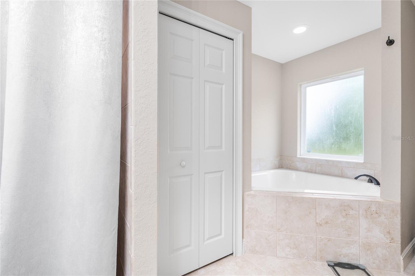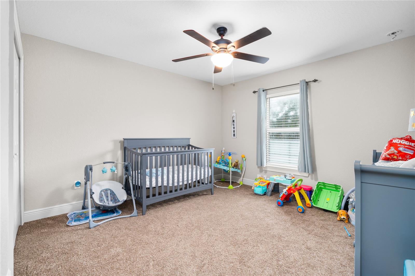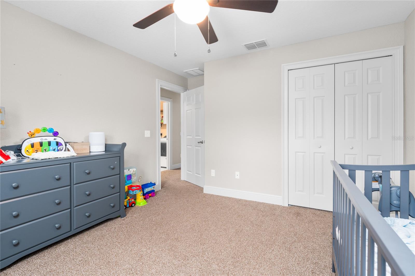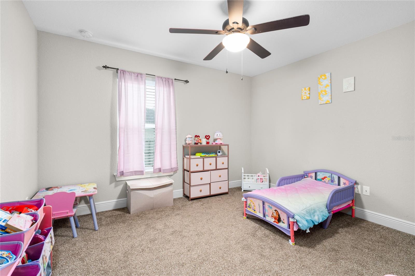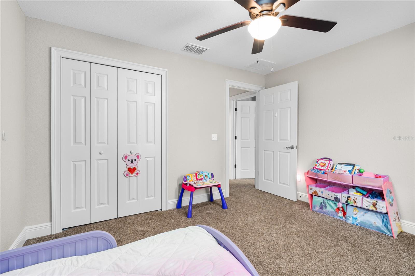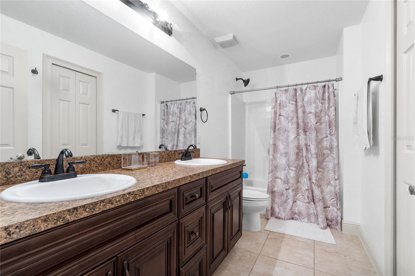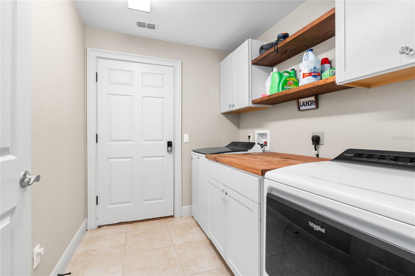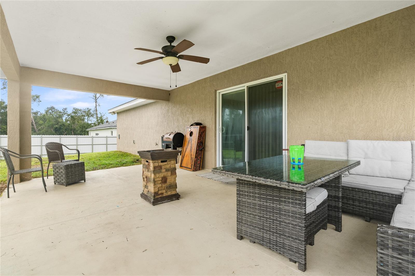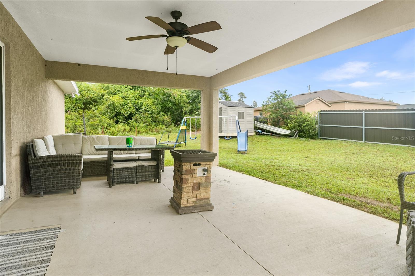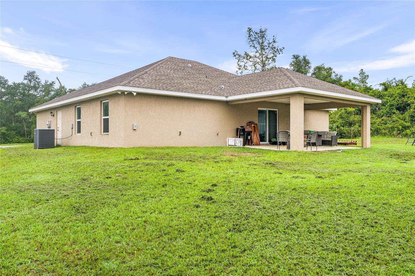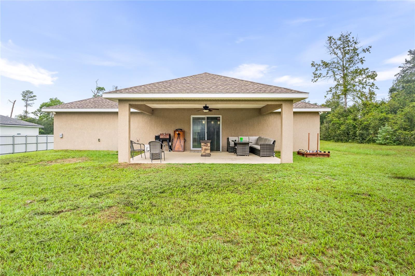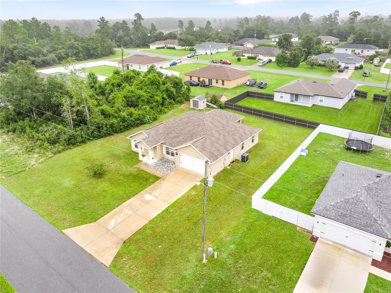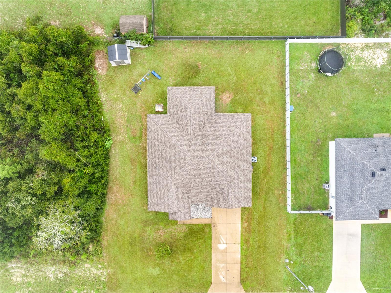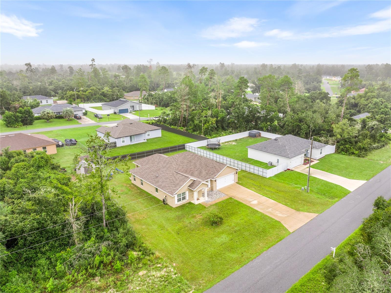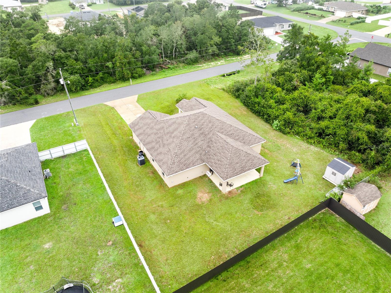15649 42nd Terrace, OCALA, FL 34473
Property Photos
Would you like to sell your home before you purchase this one?
Priced at Only: $329,000
For more Information Call:
Address: 15649 42nd Terrace, OCALA, FL 34473
Property Location and Similar Properties
- MLS#: GC525125 ( Residential Lease )
- Street Address: 15649 42nd Terrace
- Viewed: 2
- Price: $329,000
- Price sqft: $121
- Waterfront: No
- Year Built: 2021
- Bldg sqft: 2724
- Bedrooms: 3
- Total Baths: 2
- Full Baths: 2
- Days On Market: 5
- Additional Information
- Geolocation: 28.9945 / -82.1916
- County: MARION
- City: OCALA
- Zipcode: 34473
- Subdivision: Marion Oaks Un 05
- Provided by: RE/MAX METRO
- Contact: J. DAVID VANN
- 727-896-1800
- DMCA Notice
-
DescriptionWelcome to Beautiful Marion Oaks, where you can have your cake and eat it too! Your community itself boasts everything you could want or need within arms reach. Situated just outside the bustling city of Ocala yet still convenient to it as well. This stately home is Newer Construction, only 3 years old, with nearly 2000 sq ft that offers you 3 over sized bedrooms, 2 fully equipped bathrooms, a gourmet kitchen, formal dining room, formal great room, or could be considered a second living room. Tray ceilings in living rooms and primary bedrooms give this home even more of a grandeur feel. Perfect for cooking and entertaining, the location checks all boxes as its within an hour from Gainesville, Orlando, and Tampa. Masterfully constructed in Concrete Block with a beautiful textured stucco finish and comes very well equipped across the board. Expansive, Oversized 2 car garage even has room for your golf cart or side by side. The Community has its own stores, parks, service centers, schools, and places to gather without even getting out on the highway. Imagine coming home to sprawl out in one of your spacious living rooms and having all the space and cabinetry you need to cook dinner for yourself and your family and being able to comfortably entertain your guests. The is complete with a beautiful gourmet kitchen with stainless steel appliances! Enjoy hosting get togethers in your formal dining room. Unwind in your roomy primary bedroom with a tray ceiling and ample en suite. Relax in the garden tub or your walk in shower. Get dressed for the day in your walk in closets and have plenty of room to get ready in the bathroom. Double sinks as a bonus in both bathrooms make for a stately space fit for a large family to make memories in. The Shed and High end Washer/Dryer combo both convey and the existing furniture is negotiable. Call today for more info and a private tour.
Payment Calculator
- Principal & Interest -
- Property Tax $
- Home Insurance $
- HOA Fees $
- Monthly -
Features
Building and Construction
- Covered Spaces: 0.00
- Flooring: Parquet, Tile, Wood
- Living Area: 1600.00
Land Information
- Lot Features: City Limits, Near Public Transit
School Information
- High School: Plant-HB
- Middle School: Wilson-HB
- School Elementary: Grady-HB
Garage and Parking
- Garage Spaces: 0.00
- Open Parking Spaces: 0.00
- Parking Features: None, On Street, Parking Pad
Utilities
- Carport Spaces: 0.00
- Cooling: Central Air
- Heating: Central, Electric, Natural Gas
- Pets Allowed: Yes
Finance and Tax Information
- Home Owners Association Fee: 0.00
- Concessions: No
- Insurance Expense: 0.00
- Net Operating Income: 0.00
- Other Expense: 0.00
Rental Information
- Tenant Pays: Cleaning Fee
Other Features
- Appliances: Dishwasher, Dryer, Freezer, Microwave, Range, Refrigerator, Washer
- Interior Features: L Dining
- Area Major: 33609 - Tampa / Palma Ceia
- Parcel Number: A-22-29-18-3MP-000000-00029.0
- Zoning Code: RS-60
Owner Information
- Owner Pays: Pest Control
Nearby Subdivisions
Marion Oaks
Marion Oaks 03
Marion Oaks 15
Marion Oaks Un #1
Marion Oaks Un 01
Marion Oaks Un 02
Marion Oaks Un 03
Marion Oaks Un 04
Marion Oaks Un 05
Marion Oaks Un 09
Marion Oaks Un 1
Marion Oaks Un 10
Marion Oaks Un 11
Marion Oaks Un 4
Marion Oaks Un 9
Marion Oaks Un Five
Marion Oaks Un Four
Marion Oaks Un One
Marion Oaks Un Three
Marion Oaks Un Twelve
Marion Oaks Un Twelve Sub
Pedro Rolling Oaks
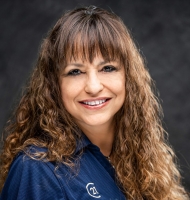
- Marie McLaughlin
- CENTURY 21 Alliance Realty
- Your Real Estate Resource
- Mobile: 727.858.7569
- sellingrealestate2@gmail.com

