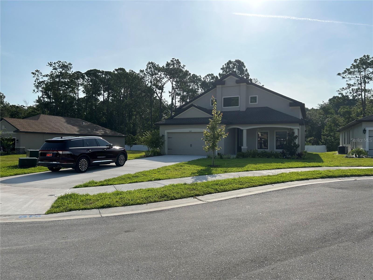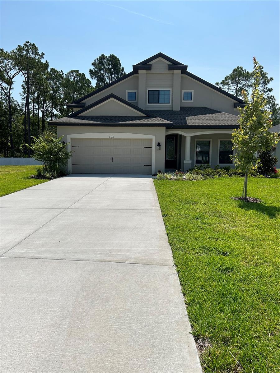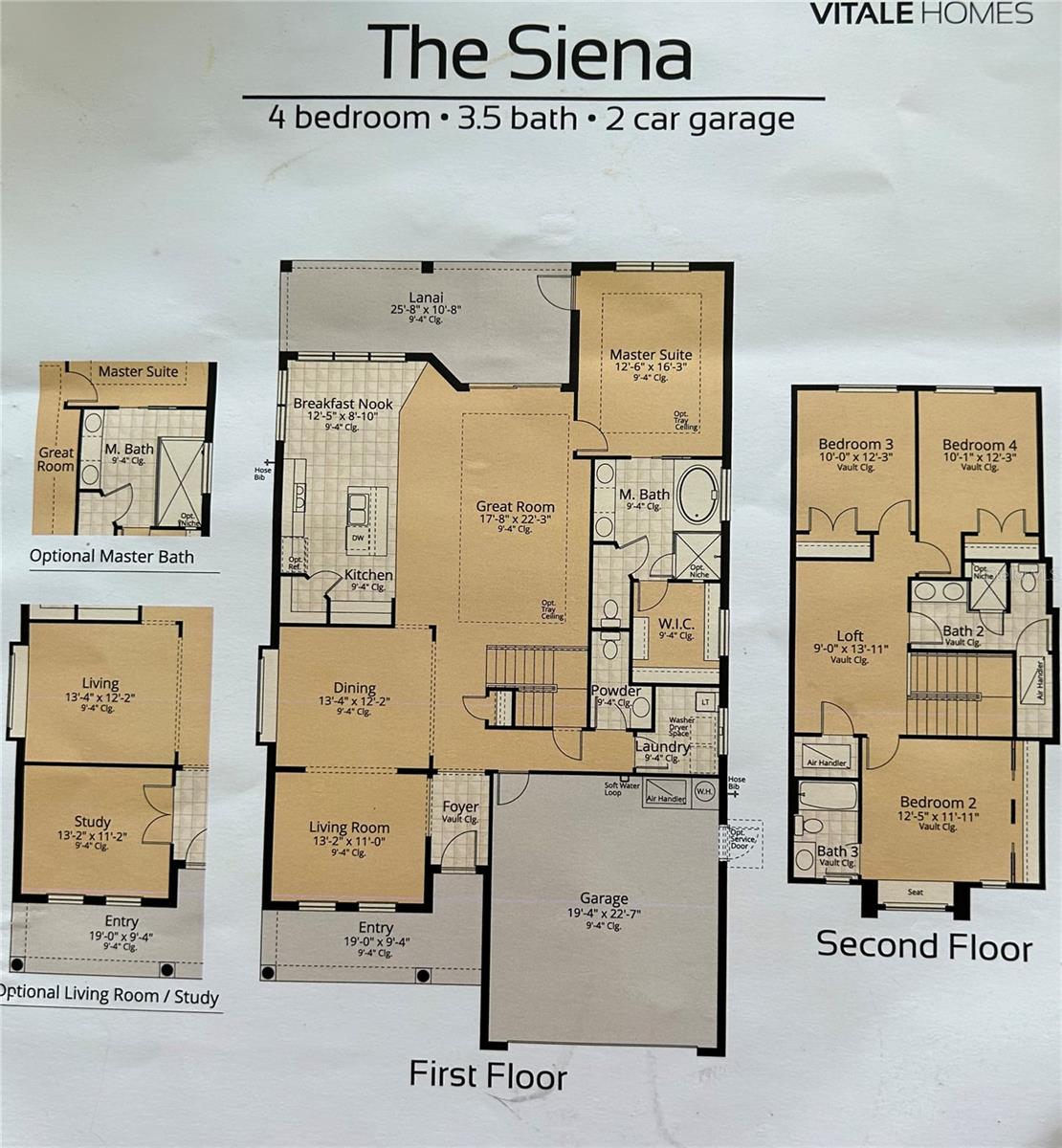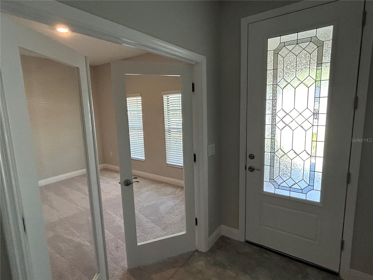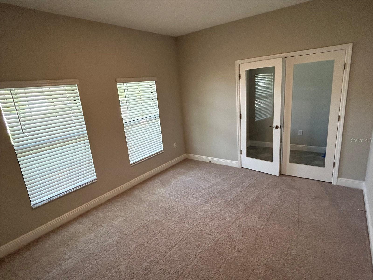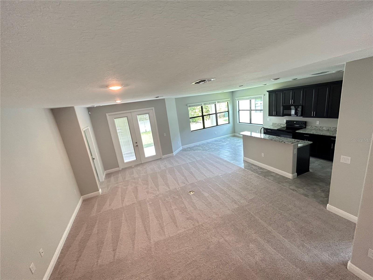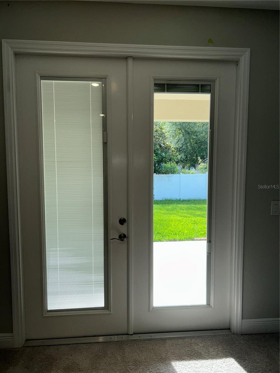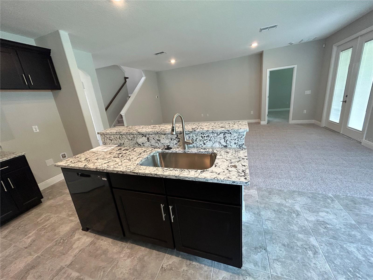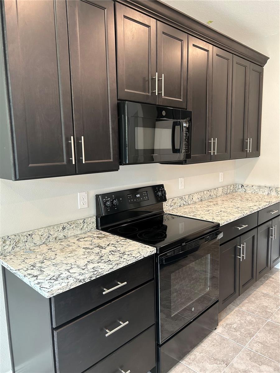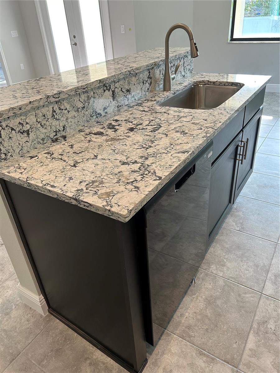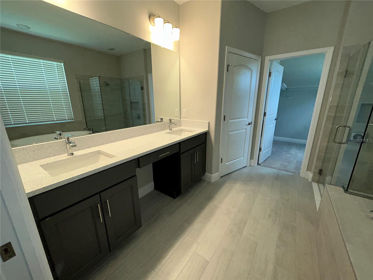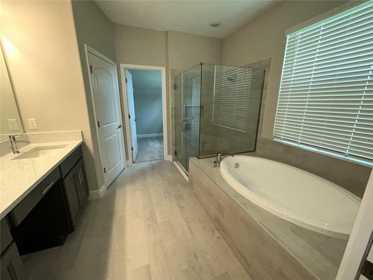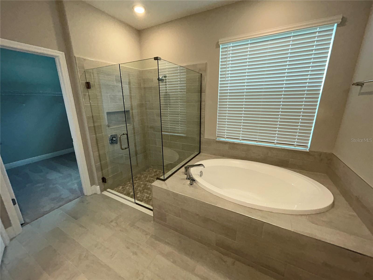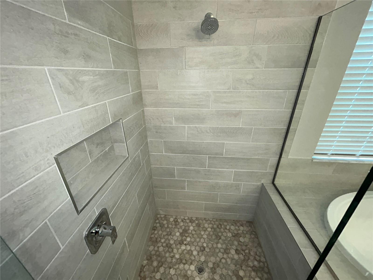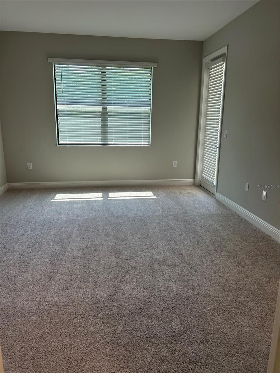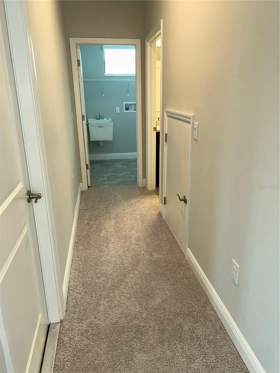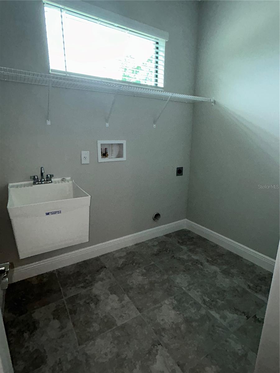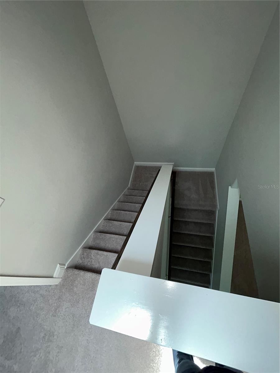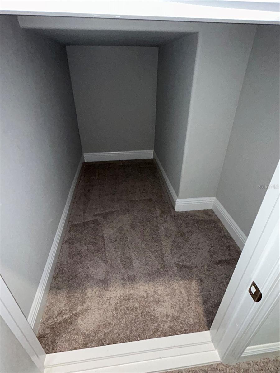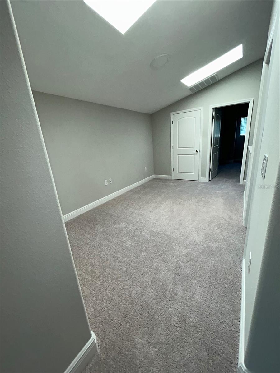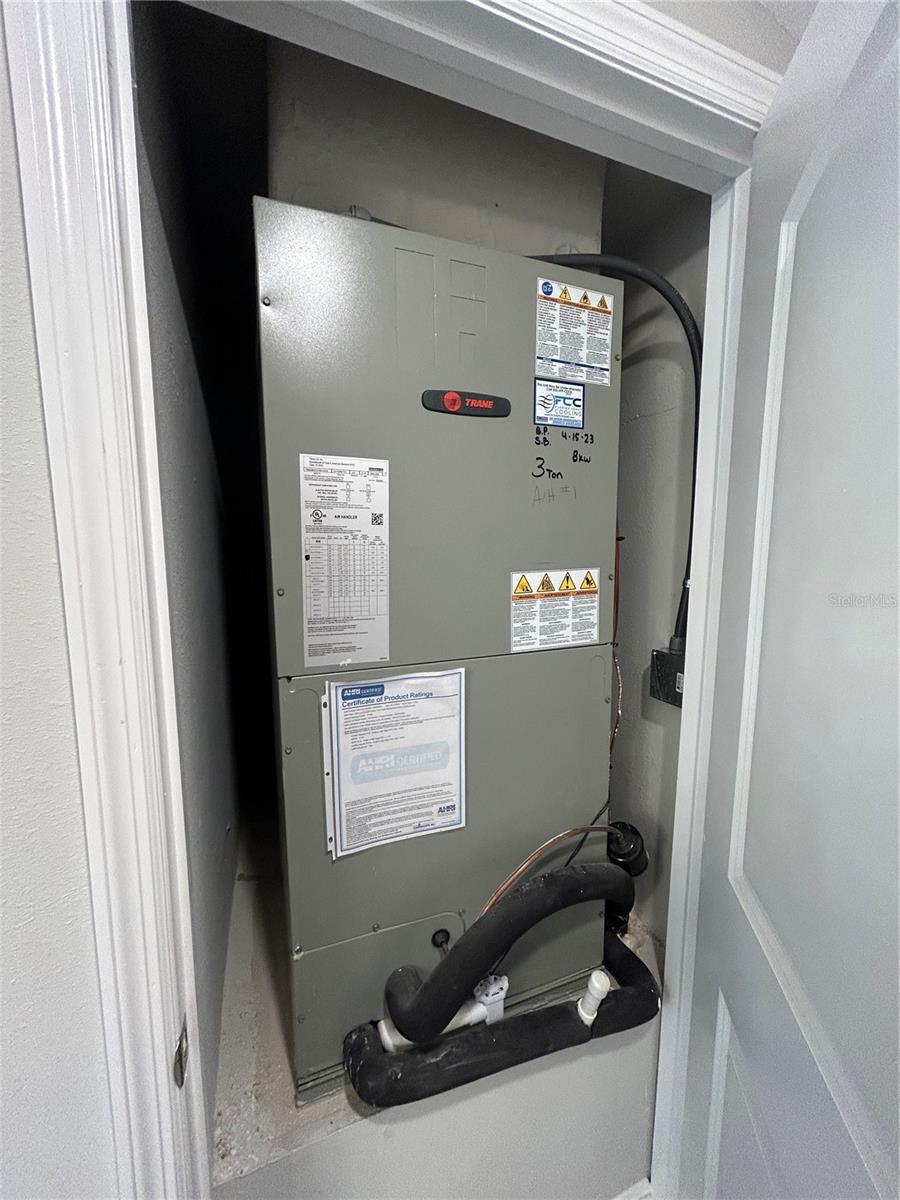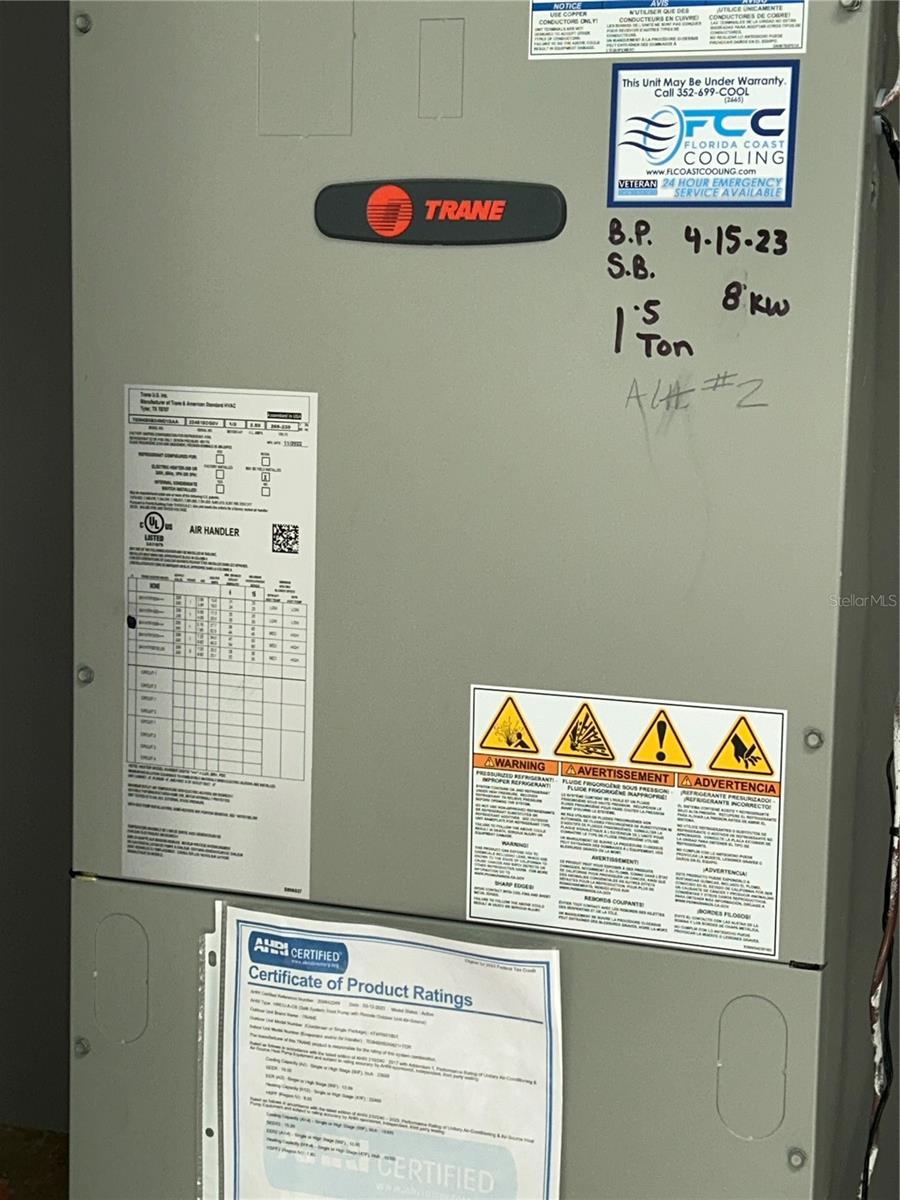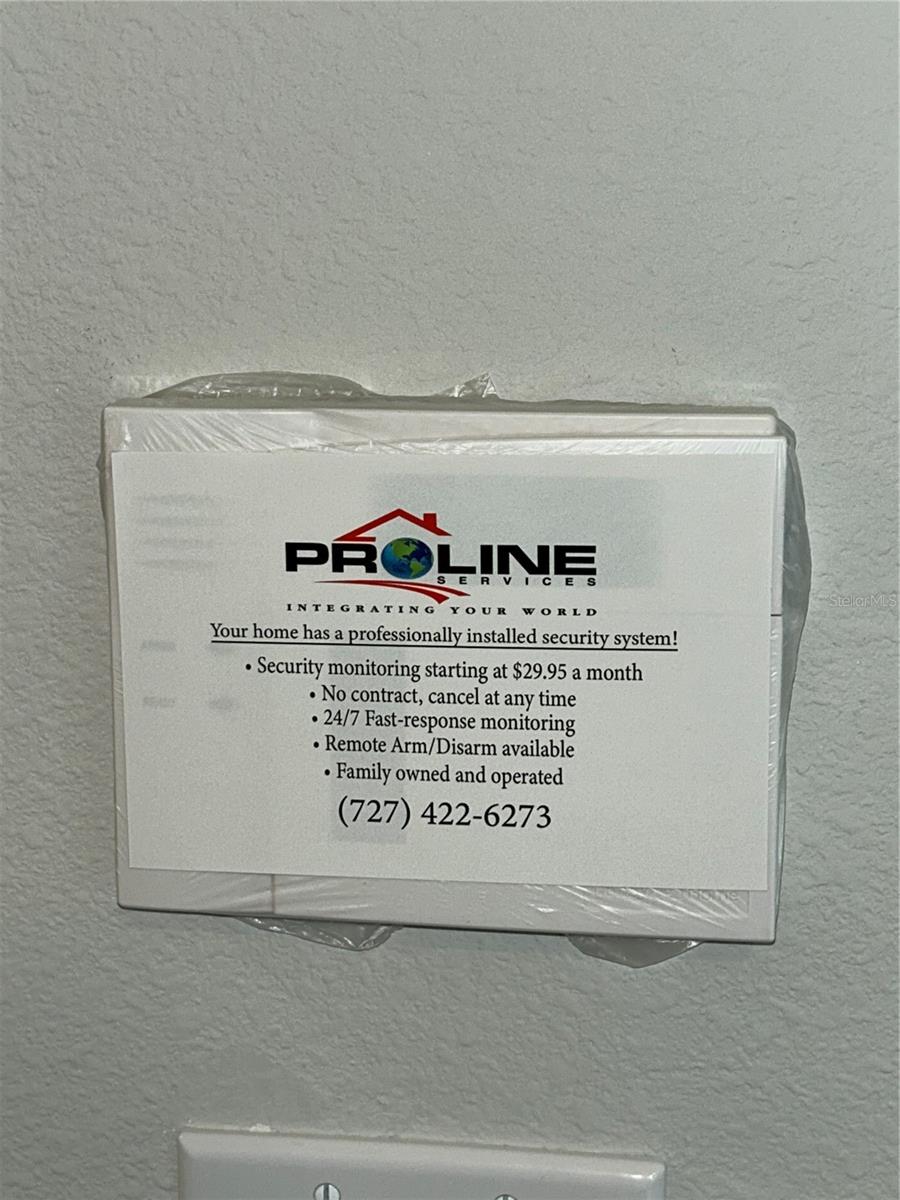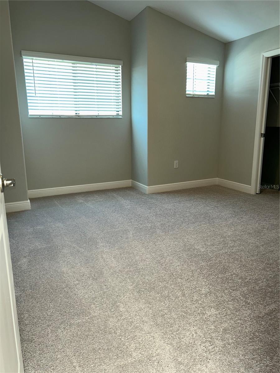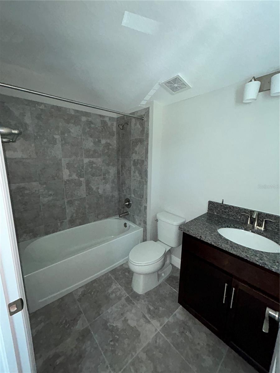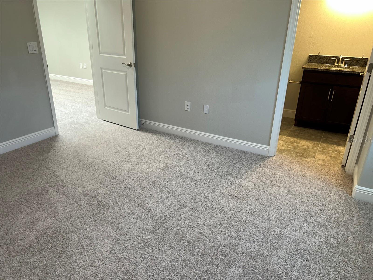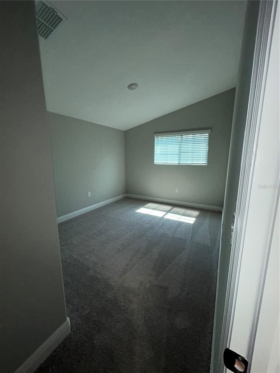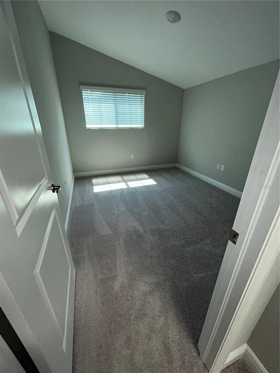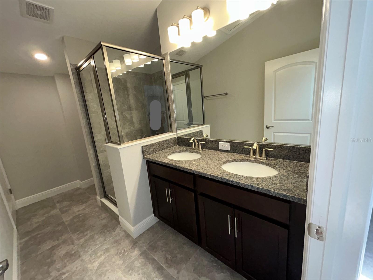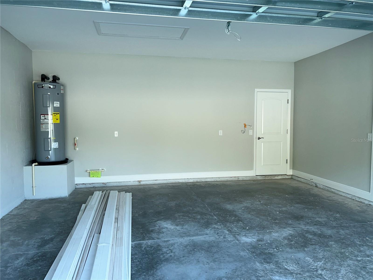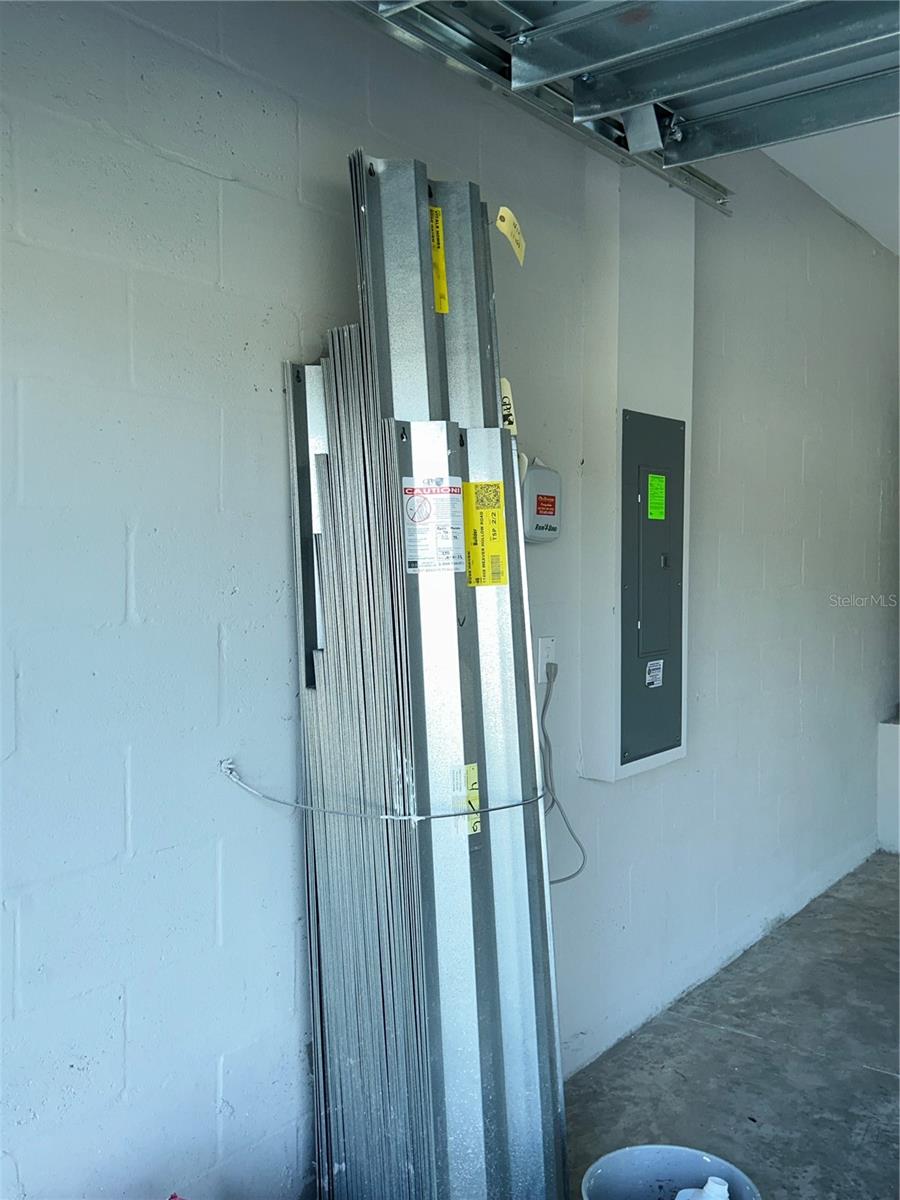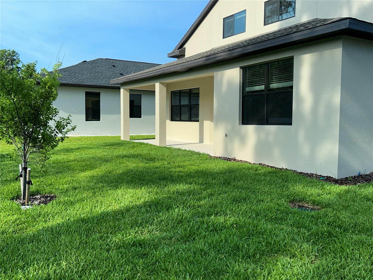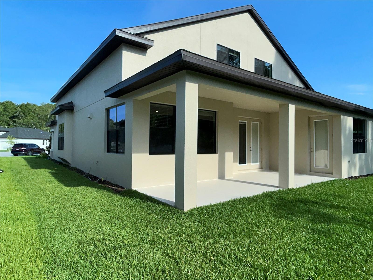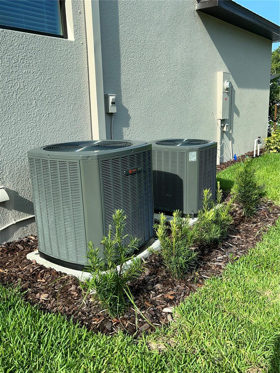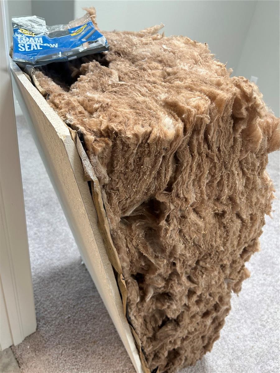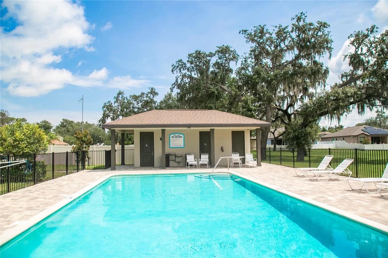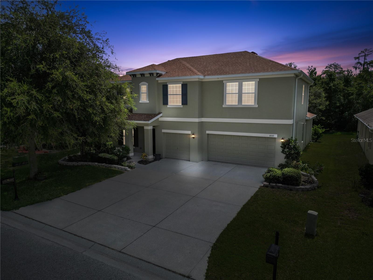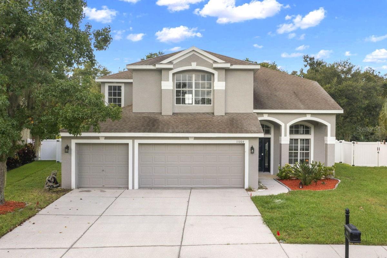11468 Weaver Hollow Road, NEW PORT RICHEY, FL 34654
Property Photos
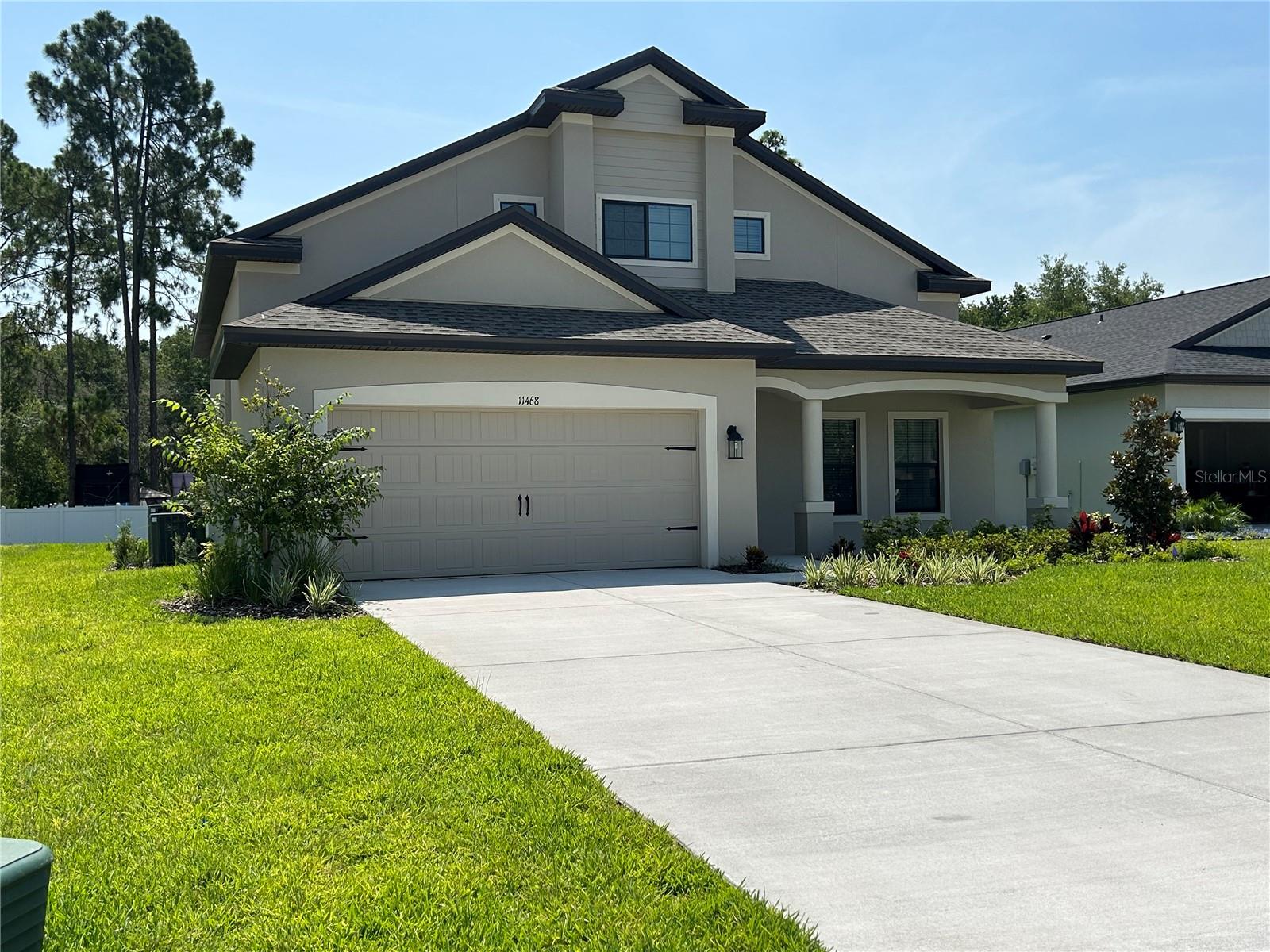
Would you like to sell your home before you purchase this one?
Priced at Only: $499,400
For more Information Call:
Address: 11468 Weaver Hollow Road, NEW PORT RICHEY, FL 34654
Property Location and Similar Properties
- MLS#: U8205713 ( Residential )
- Street Address: 11468 Weaver Hollow Road
- Viewed: 306
- Price: $499,400
- Price sqft: $187
- Waterfront: No
- Year Built: 2023
- Bldg sqft: 2673
- Bedrooms: 4
- Total Baths: 4
- Full Baths: 3
- 1/2 Baths: 1
- Garage / Parking Spaces: 2
- Days On Market: 509
- Additional Information
- Geolocation: 28.3234 / -82.6046
- County: PASCO
- City: NEW PORT RICHEY
- Zipcode: 34654
- Subdivision: Rose Haven
- Elementary School: Moon Lake PO
- Middle School: River Ridge Middle PO
- High School: River Ridge High PO
- Provided by: CHARLES RUTENBERG REALTY INC
- Contact: Donna Davidson
- 727-538-9200
- DMCA Notice
-
DescriptionBack on the market, the buyer's financing fell through. BRAND NEW 2023 home has never been lived in and is located in the lovely gated community of Rose Haven, where there is NO CDD. House is currently priced lower than what the builder is selling their spec homes for in this community, and you do not have to wait two years for a house to be built. This is a 2 story home with 4 bedrooms, 3.5 baths, a formal dining room, along with a separate den/office, complete with French doors. The master suite is on the first floor with a door leading to the covered lanai and has a large walk in closet with a window to provide lots of natural light. The master bath has a double sink vanity and quartz countertop that looks like there are flecks of diamonds in it. The pictures do not do justice to this house and all must be seen to be truly appreciated. The kitchen has 42" cabinets with crown molding and GE Energy Star appliances. The countertops in the kitchen and the powder room are also quartz. There is plenty of space for a breakfast nook in the kitchen. The living room has French doors leading out to the covered lanai, and those come with adjustable blinds enclosed within the glass, which is such a classy upgrade from the typical slider with vertical blinds. The other 3 bedrooms and 2 full baths are located on the second floor along with the loft, which has 2 skylights. The front top bedroom has its own en suite bathroom while the other 2 bedrooms share a hall bath that also comes with a double vanity with granite countertops. You will have plenty of parking with not only a 2 car garage but also an extra long driveway that could probably fit an additional 4 6 cars. There are two separate Trane air conditioners so that you can adjust the temperature between the first and second floors, and a water softener loop has been pre plumbed. The house has already been wired for a security system, and the new owner just needs to activate the service. Pest control tubing is also throughout the house. All the exterior block walls have been injected with foam for insulation and sound reduction as well as R38 batt insulation used for the ceilings. Anti fracture underlayment protection has been put down under all 18" tiles. HOA dues are $123/month and that includes trash pickup, basic cable, and expenses for the pool and front gate. Only a 10 minute drive to get to the Suncoast Parkway which can then take you to all that Tampa Bay has to offer, and just a 20 minute drive to the nearest beach.
Payment Calculator
- Principal & Interest -
- Property Tax $
- Home Insurance $
- HOA Fees $
- Monthly -
Features
Building and Construction
- Builder Model: Siena
- Builder Name: Vitale
- Covered Spaces: 0.00
- Exterior Features: French Doors, Hurricane Shutters, Irrigation System
- Flooring: Carpet, Ceramic Tile
- Living Area: 2673.00
- Roof: Shingle
Property Information
- Property Condition: Completed
School Information
- High School: River Ridge High-PO
- Middle School: River Ridge Middle-PO
- School Elementary: Moon Lake-PO
Garage and Parking
- Garage Spaces: 2.00
- Open Parking Spaces: 0.00
Eco-Communities
- Water Source: None
Utilities
- Carport Spaces: 0.00
- Cooling: Central Air
- Heating: Central
- Pets Allowed: Yes
- Sewer: Public Sewer
- Utilities: BB/HS Internet Available, Cable Connected, Electricity Connected, Sewer Connected, Sprinkler Meter, Water Connected
Amenities
- Association Amenities: Cable TV, Gated, Pool
Finance and Tax Information
- Home Owners Association Fee Includes: Cable TV, Pool, Trash
- Home Owners Association Fee: 123.00
- Insurance Expense: 0.00
- Net Operating Income: 0.00
- Other Expense: 0.00
- Tax Year: 2023
Other Features
- Appliances: Dishwasher, Disposal, Electric Water Heater, Microwave, Range
- Association Name: Rose Haven HOA
- Association Phone: 727-375-1414
- Country: US
- Interior Features: Crown Molding, Eat-in Kitchen, High Ceilings, In Wall Pest System, Primary Bedroom Main Floor, Open Floorplan, Skylight(s), Solid Wood Cabinets, Stone Counters, Walk-In Closet(s)
- Legal Description: Rose Haven PB 84 PG 46 Lot 46
- Levels: Two
- Area Major: 34654 - New Port Richey
- Occupant Type: Vacant
- Parcel Number: 09-25-17-0120-00000-0460
- Views: 306
- Zoning Code: MPUD
Similar Properties
Nearby Subdivisions
Arborwood At Summertree
Bass Lake Estates
Bear Creek Estates
Colony Lakes
Cranes Roost
Crescent Forest
Deer Ridge At River Ridge
Deer Ridge At River Ridge Ph 0
Edgewood At River Ridge Countr
Forest Acres
Golden Acres
Golden Acres Estates
Golden Hills
Gracewood At River Ridge
Griffin Park
Hampton Village At River Ridge
Hidden Lake Estates
Lexington Commons
Moon Lake Estates
Moon Lake Estates 9 Un 3
Moon Lake No 15
Not In Hernando
Not On List
Oaks At River Ridge
Orange Land
Osceola Heights
Reserve At Golden Acres Ph 07
River Ridge Country Club Ph 02
Rose Haven
Rose Haven Ph 2
Rosewood At River Ridge Ph 03a
Rosewood At River Ridge Ph 04
Rosewood At River Ridge Ph 07
Ruxton Village
Sabalwood At River Ridge
Sabalwood At River Ridge Ph 01
Sabalwood At River Ridge Ph 02
Spring Lake
Summertree
Summertree Parcel 3a Phase 1
Summertree Prcl 03a Ph 01
Summertree Prcl 04
Summertree Prcl 3b
Sunshine Ranches
Sunshine Ranches 2
Tanglewood East
The Glen At River Ridge
The Oaks At River Ridge
Valley Wood
Waters Edge
Waters Edge 01
Waters Edge 02
Waters Edge 03
Waters Edge 04
Waters Edge Ph 2
Waters Edge Three
Windsor Place At River Ridge
Woods Of River Ridge
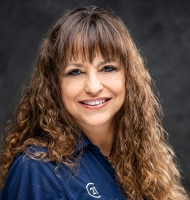
- Marie McLaughlin
- CENTURY 21 Alliance Realty
- Your Real Estate Resource
- Mobile: 727.858.7569
- sellingrealestate2@gmail.com

