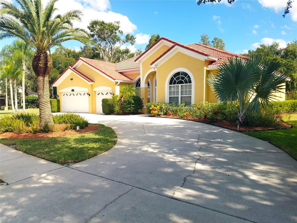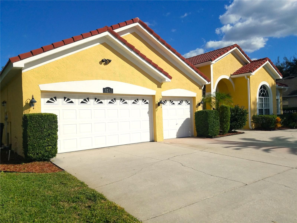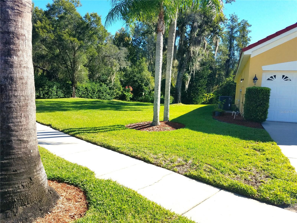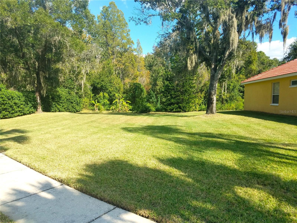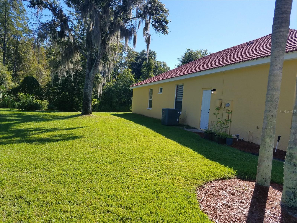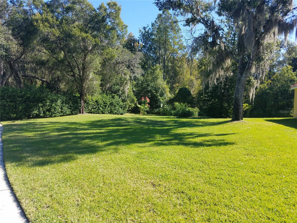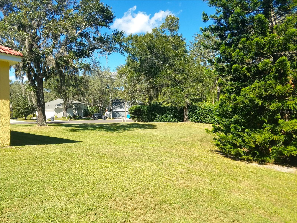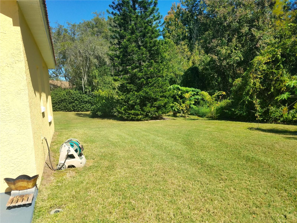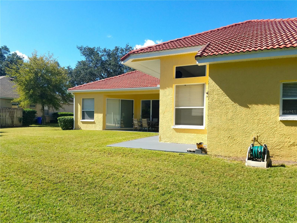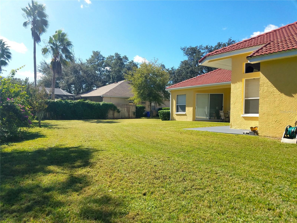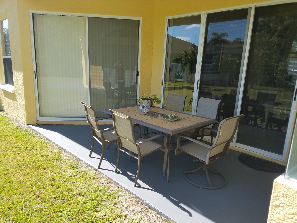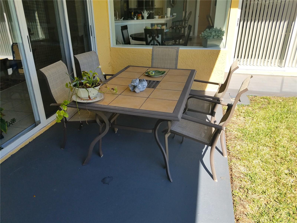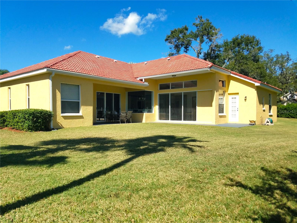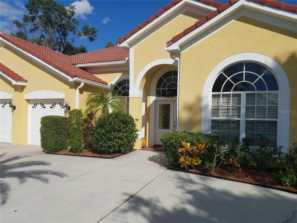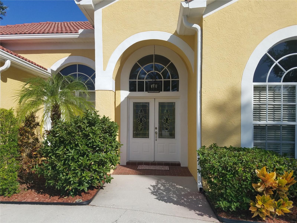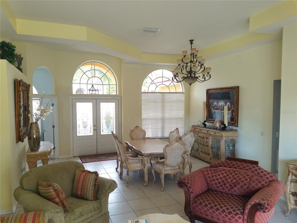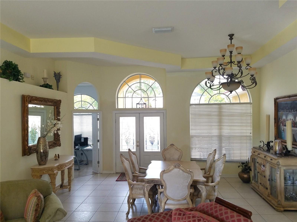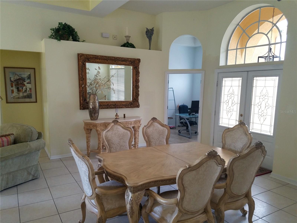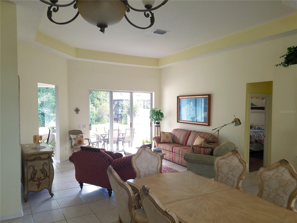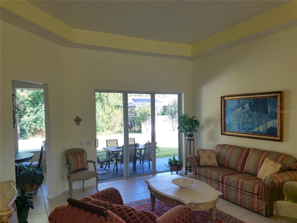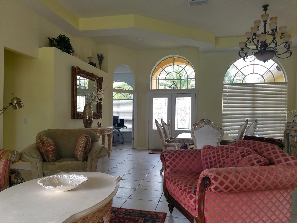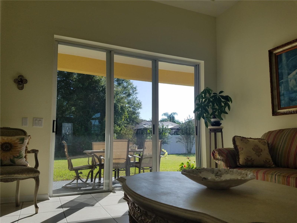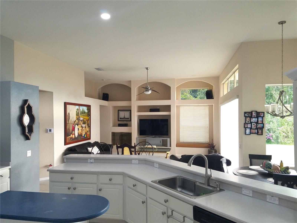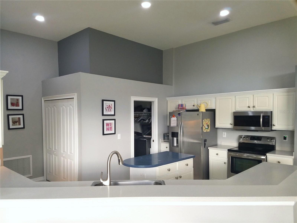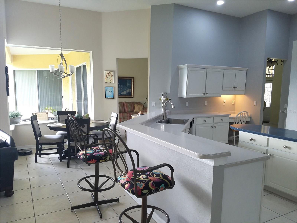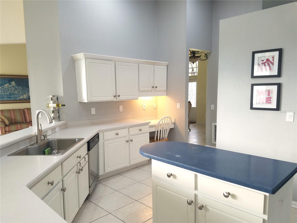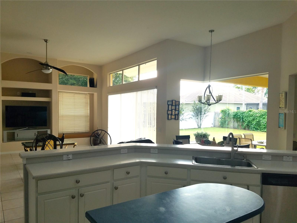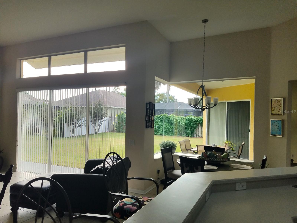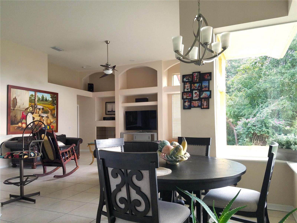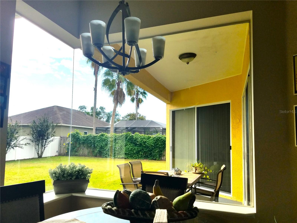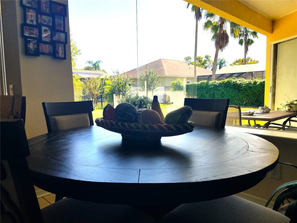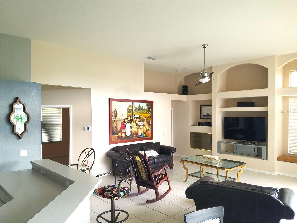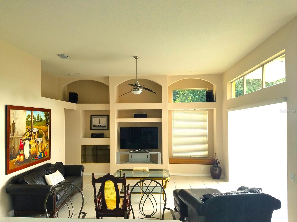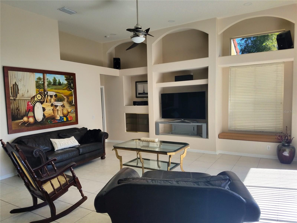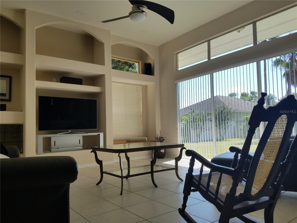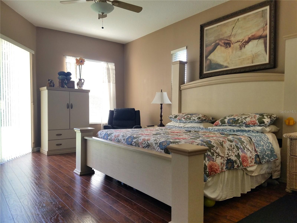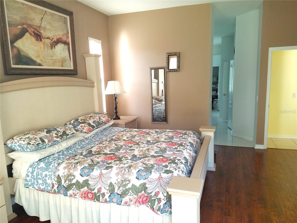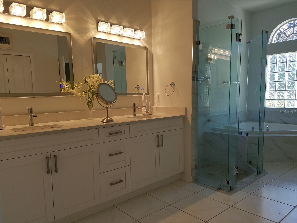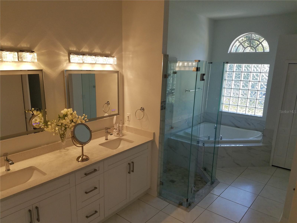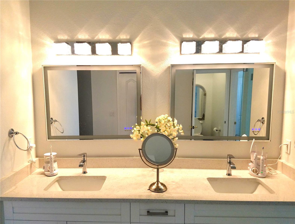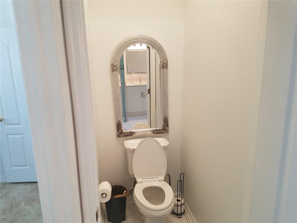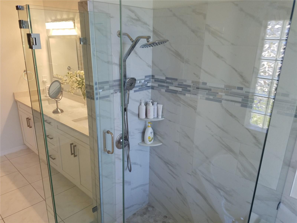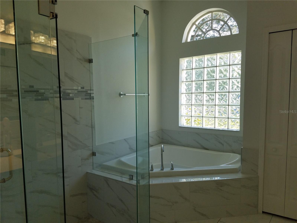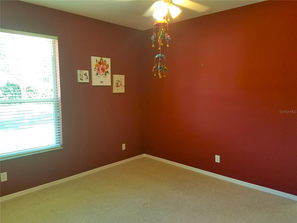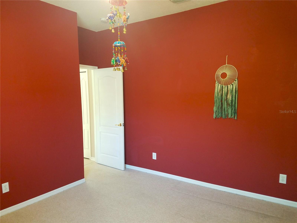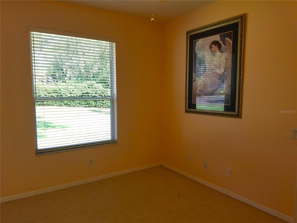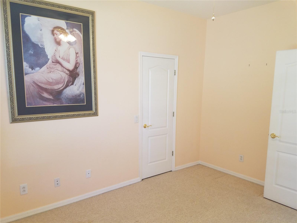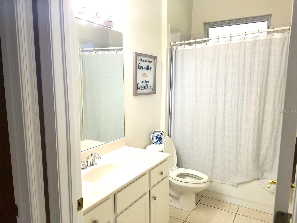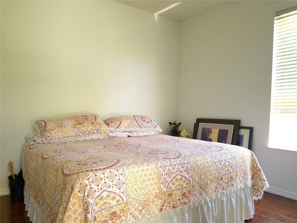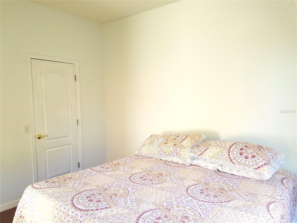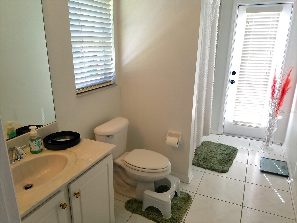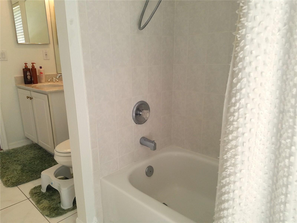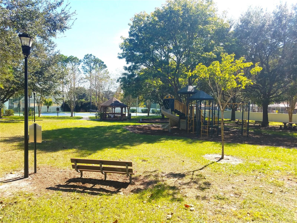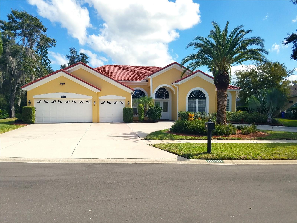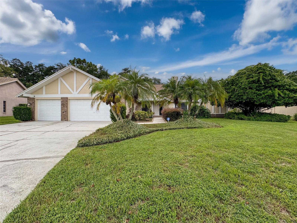9253 Brindlewood Drive, ODESSA, FL 33556
Property Photos
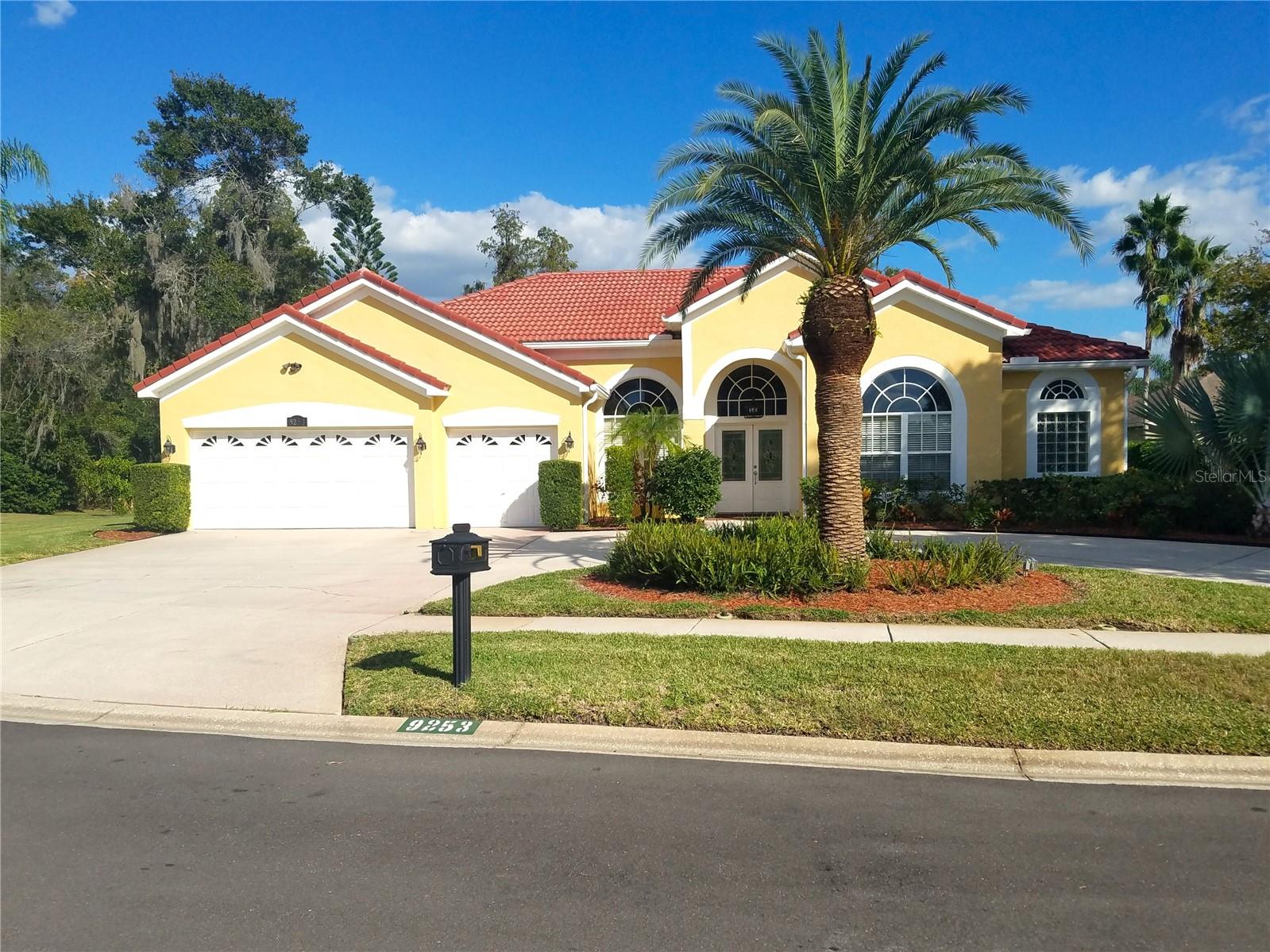
Would you like to sell your home before you purchase this one?
Priced at Only: $699,900
For more Information Call:
Address: 9253 Brindlewood Drive, ODESSA, FL 33556
Property Location and Similar Properties
- MLS#: U8220364 ( Residential )
- Street Address: 9253 Brindlewood Drive
- Viewed: 52
- Price: $699,900
- Price sqft: $189
- Waterfront: No
- Year Built: 1999
- Bldg sqft: 3699
- Bedrooms: 4
- Total Baths: 3
- Full Baths: 3
- Garage / Parking Spaces: 3
- Days On Market: 408
- Additional Information
- Geolocation: 28.0952 / -82.5947
- County: PASCO
- City: ODESSA
- Zipcode: 33556
- Subdivision: Arbor Lakes Ph 2
- Provided by: PRIME INT'L REAL ESTATE GROUP
- Contact: Miguel Delgado
- 877-727-5259
- DMCA Notice
-
DescriptionSeller Motivated! This unique home is tucked away at the end of a Cul de sac in the Luxurious Community of Arbor Lakes. The 4 bedroom, 3 bath home has vaulted ceilings throughout and includes a private office located in the front of the home. It has a double lot, which comfortably backs up to a lush and mature preserve, features a Barrel Tile roof, pristinelandscaping, water softener, irrigation system and has an active community that comes alive with every season on your calendar for the whole family to enjoy. Entertain your guests with this homeandits Dining/Living Room combo and a Family/Kitchen/Breakfast Nook combo. 3 Large sliding glass doors independently lead you to the back yard and provide ample lighting during the day for all rooms connected to them. This home is perfect for a POOL to be installed! A/C installed in 2018. The Kitchen includes ample space, has an island in the center and with bar seating on the oppositeside of the counter. The Breakfast Nook is centered in front of a lovely large window that provides beautiful scenery to the outdoors. The master bedroom has a his & hers walk in closet, connectingto a luxurious bathroom, with private toilet(enclosed), dual sinks, an independent glass shower stall, independent Hot Tub and new fixtures. 4 bedrooms in total; 3 spacious rooms await your family or guests. The last room includes an access door to the outside for privacy. The Arbor Lakes Community features a spacious playground and tennis courts for the residents. The Veterans Expressway is 3.2 miles away, accessing the Greater Tampa Bay Area within 30 40 mins. Find local stores and shops in the immediate vicinity such as Westfield Shopping Center, Publix and numerous restaurants right on Sheldon. Great schools, various golf courses in vicinity, and nature trails. (NO SALES SIGN AT FRONT) NO FLOOD INS needed!!! ***HOI policy is only $3719 as of this year. Room Feature: Linen Closet In Bath (Primary Bathroom). Bedroom Closet Type: Built In Closet (Primary Bedroom).
Payment Calculator
- Principal & Interest -
- Property Tax $
- Home Insurance $
- HOA Fees $
- Monthly -
Features
Building and Construction
- Covered Spaces: 0.00
- Exterior Features: Irrigation System, Rain Gutters, Sidewalk, Sliding Doors
- Flooring: Carpet, Ceramic Tile
- Living Area: 2824.00
- Roof: Tile
Garage and Parking
- Garage Spaces: 3.00
Eco-Communities
- Water Source: Public
Utilities
- Carport Spaces: 0.00
- Cooling: Central Air
- Heating: Central
- Pets Allowed: Breed Restrictions
- Sewer: Public Sewer
- Utilities: Cable Available, Electricity Available, Fiber Optics, Public, Sewer Connected, Underground Utilities, Water Available, Water Connected
Finance and Tax Information
- Home Owners Association Fee: 575.00
- Net Operating Income: 0.00
- Tax Year: 2022
Other Features
- Appliances: Disposal, Electric Water Heater, Microwave, Range Hood, Refrigerator, Water Purifier
- Association Name: Terramangers.com mon-Fri 9am - 5pm
- Association Phone: 813-374-2363
- Country: US
- Interior Features: Ceiling Fans(s), Eat-in Kitchen, High Ceilings, Kitchen/Family Room Combo, Thermostat, Vaulted Ceiling(s), Walk-In Closet(s)
- Legal Description: ARBOR LAKES PHASE 2 LOT 31 BLOCK 5
- Levels: One
- Area Major: 33556 - Odessa
- Occupant Type: Owner
- Parcel Number: U-34-27-17-02S-000005-00031.0
- Possession: Close of Escrow
- Views: 52
- Zoning Code: PD
Similar Properties
Nearby Subdivisions
Arbor Lakes Ph 2
Arbor Lakes Ph 4
Ashley Lakes Ph 2a
Ashley Lakes Ph 2c
Asturia
Belle Meade
Canterbury Village
Canterbury Village First Add
Citrus Green Ph 2
Citrus Park Place
Cypress Lake Estates
Echo Lake Estates Ph 1
Estates Of Lake Alice
Farmington
Grey Hawk At Lake Polo
Grey Hawk At Lake Polo Ph 02
Hammock Woods
Hidden Lake Platted Subdivisio
Innfields Sub
Ivy Lake Estates
Ivy Lake Estates Parcel Two
Keystone Community
Keystone Crossings
Keystone Grove Lakes
Keystone Meadow Ii
Keystone Park
Keystone Park Colony Land Co
Keystone Park Colony Sub
Lakeside Point
Lindawoods Sub
Montreux Phase Iii
Nine Eagles
Not Applicable
Not In Hernando
Not On List
Parker Pointe Ph 02a
Parker Pointe Ph 2b
Royal Troon Village
South Branch Preserve 1
South Branch Preserve Ph 2a
South Branch Preserve Ph 4a 4
St Andrews At The Eagles Un 1
St Andrews At The Eagles Un 2
Starkey Ranch
Starkey Ranch Whitfield Prese
Starkey Ranch Parcel B1
Starkey Ranch Ph 2 Pcls 8 9
Starkey Ranch Prcl A
Starkey Ranch Village
Starkey Ranch Village 1 Ph 1 5
Starkey Ranch Village 1 Ph 15
Starkey Ranch Village 1 Ph 2b
Starkey Ranch Village 1 Ph 3
Starkey Ranch Village 1 Ph 4a4
Starkey Ranch Village 2 Ph 1a
Starkey Ranch Village 2 Ph 1b2
Starkey Ranch Village 2 Ph 2b
Stillwater Ph 1
Stillwater Ph 2
Tarramor Ph 1
Tarramor Ph 2
The Meadows At Van Dyke Farms
The Preserve At South Branch C
Unplatted
Victoria Lakes
Watercrest
Watercrest Ph 1
Windsor Park At The Eaglesfi
Woodham Farms
Wyndham Lakes Ph 04
Wyndham Lakes Ph 4
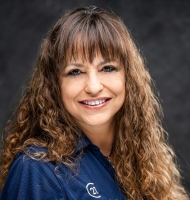
- Marie McLaughlin
- CENTURY 21 Alliance Realty
- Your Real Estate Resource
- Mobile: 727.858.7569
- sellingrealestate2@gmail.com

