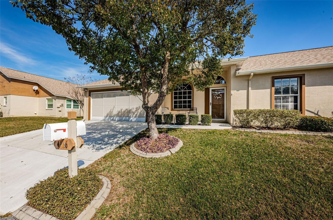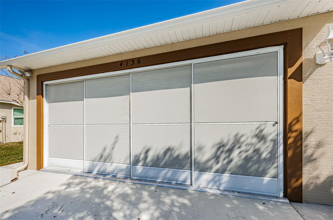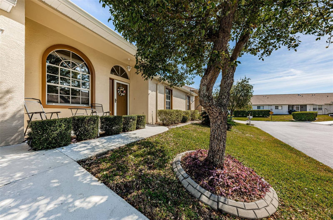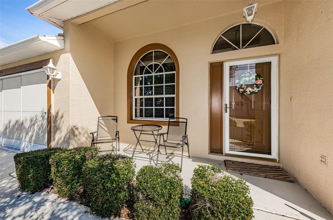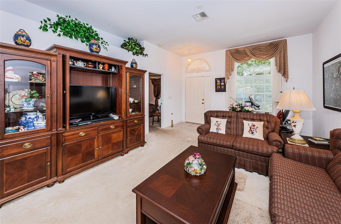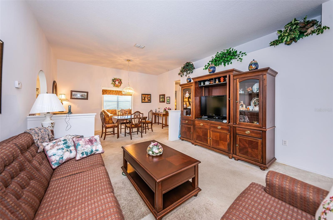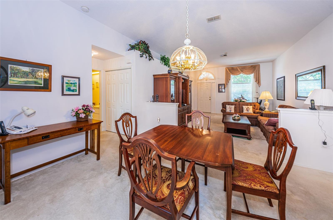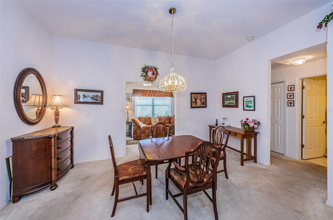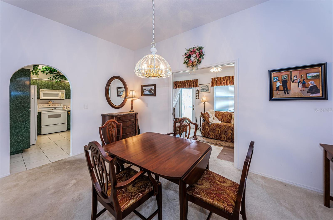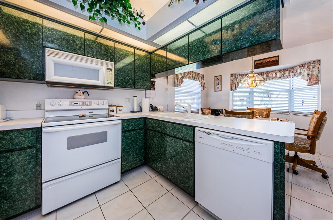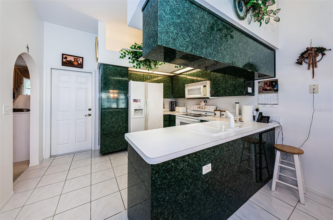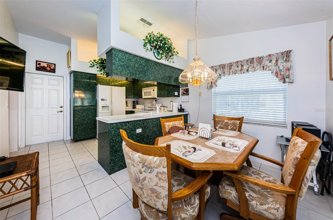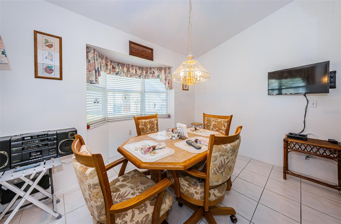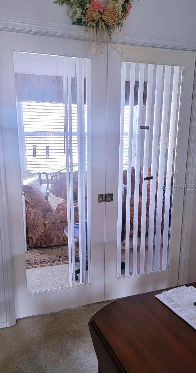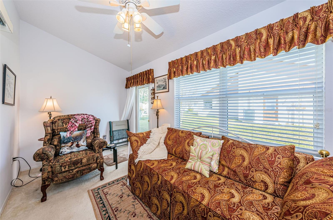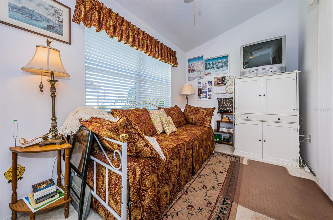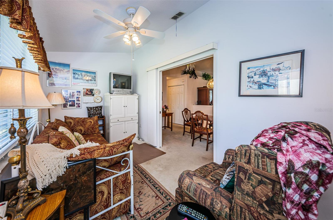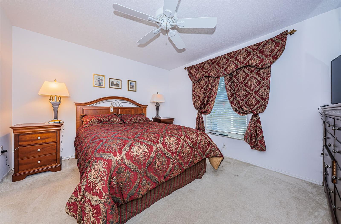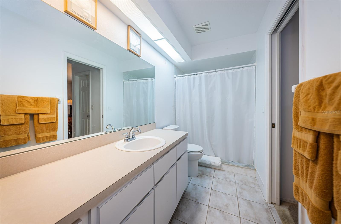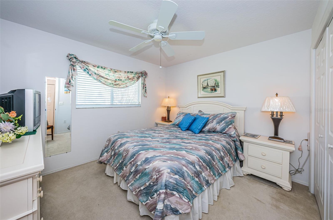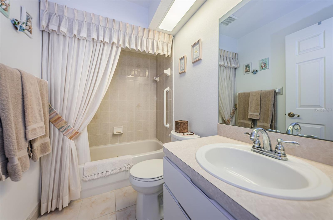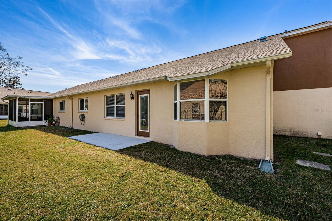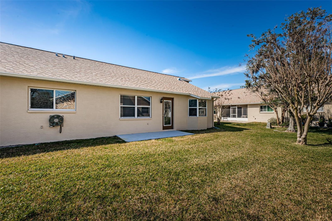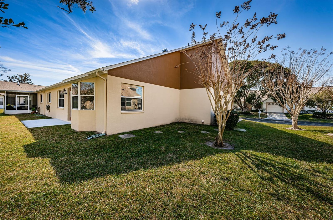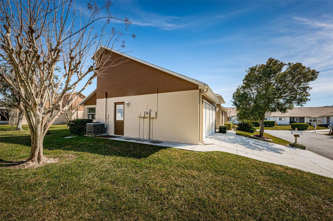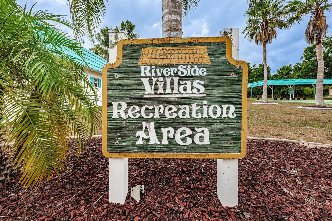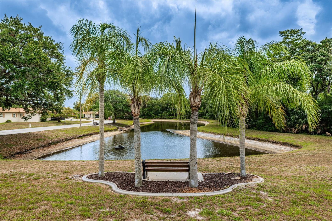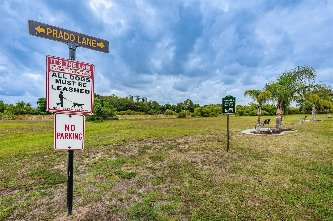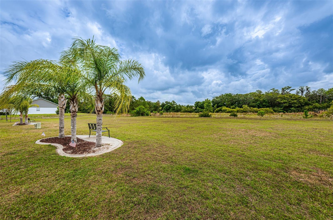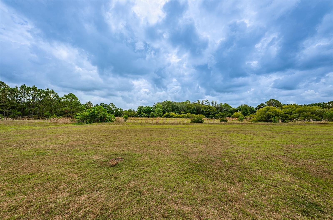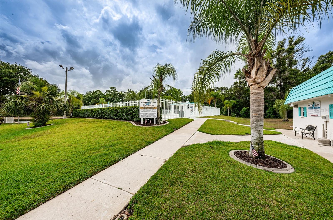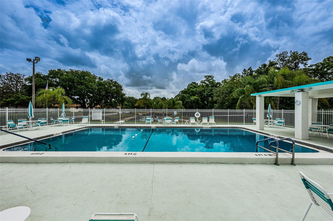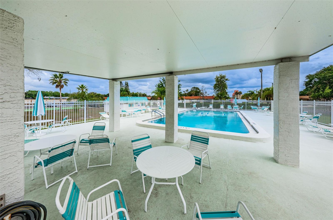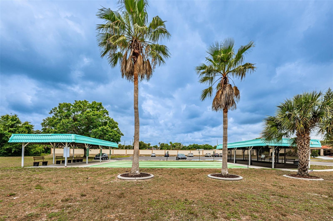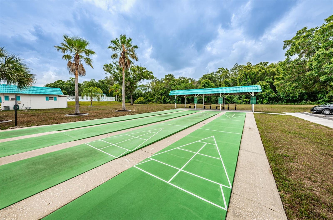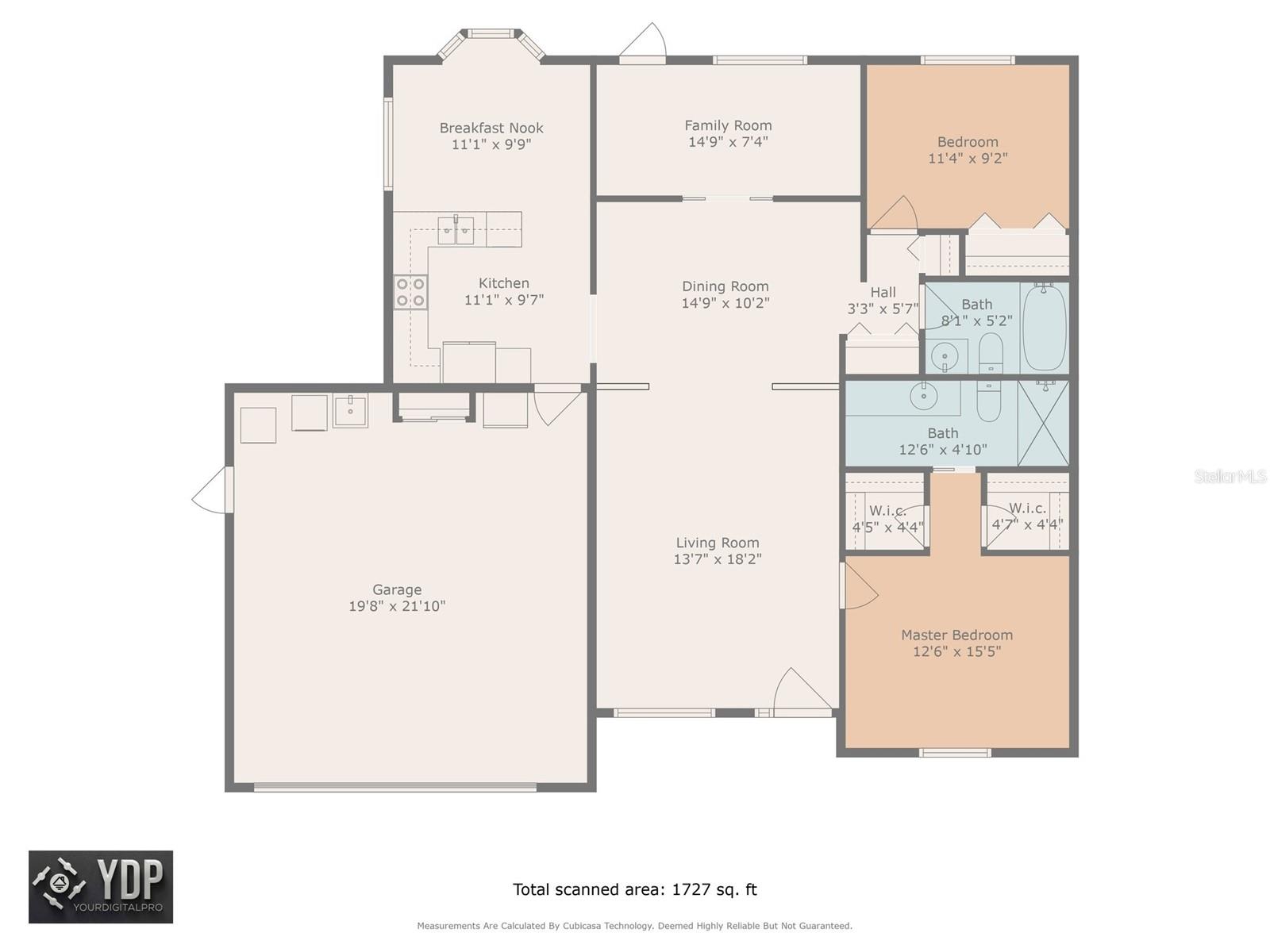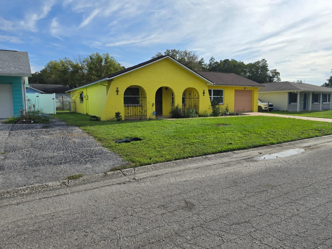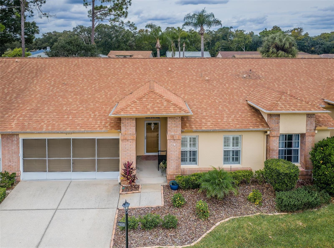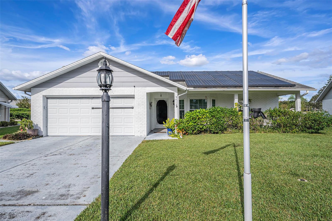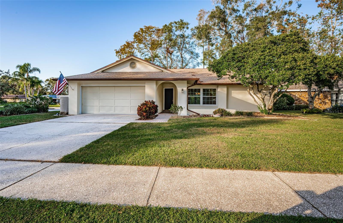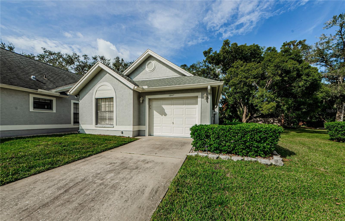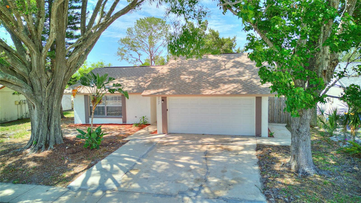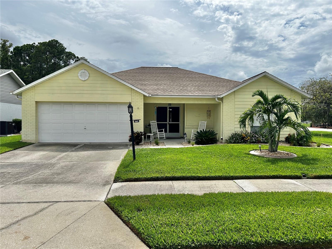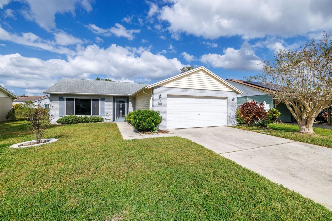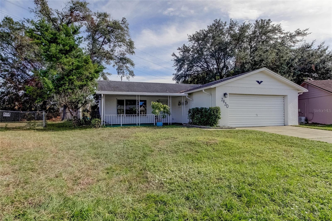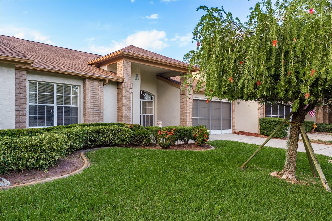4136 Rhone Drive, NEW PORT RICHEY, FL 34655
Property Photos
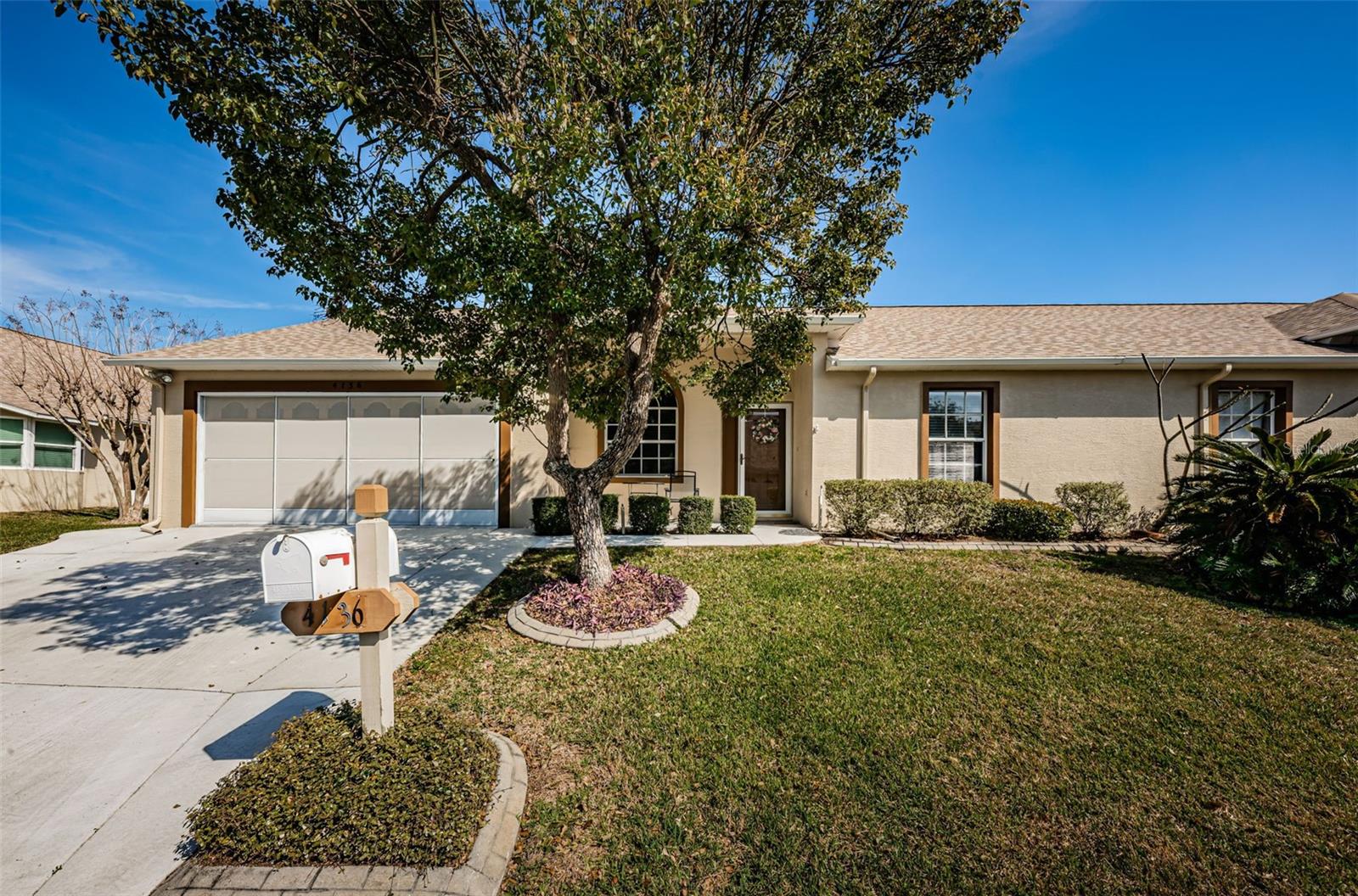
Would you like to sell your home before you purchase this one?
Priced at Only: $270,000
For more Information Call:
Address: 4136 Rhone Drive, NEW PORT RICHEY, FL 34655
Property Location and Similar Properties
- MLS#: U8232347 ( Residential )
- Street Address: 4136 Rhone Drive
- Viewed: 16
- Price: $270,000
- Price sqft: $144
- Waterfront: No
- Year Built: 1999
- Bldg sqft: 1876
- Bedrooms: 2
- Total Baths: 2
- Full Baths: 2
- Garage / Parking Spaces: 2
- Days On Market: 267
- Additional Information
- Geolocation: 28.2195 / -82.6609
- County: PASCO
- City: NEW PORT RICHEY
- Zipcode: 34655
- Subdivision: Villa Del Rio
- Elementary School: Longleaf Elementary PO
- Middle School: River Ridge Middle PO
- High School: River Ridge High PO
- Provided by: COLDWELL BANKER REALTY
- Contact: Kathy Lorenti
- 727-781-3700
- DMCA Notice
-
DescriptionNestled in the serene Villa Del Rio subdivision, just off Little Rd, this delightful villa boasts 2 bedrooms, 2 baths, and a 2 car garage, which are rarely available in this community. Tucked away at the end of the building, this unit welcomes abundant natural light, creating a bright and airy ambiance. Enjoy the Florida sunshine on the front porch or relax on the spacious rear patio. The driveway has been expanded to offer additional parking space, while the garage is equipped with a ventilation screen and a side entry garage door. The attic space above provides extra storage, with flooring already in place. Inside, you'll find a generous Living Room and a separate dining area. The kitchen features a vaulted ceiling, plant shelves, and a bay window in the breakfast nook, perfect for enjoying your morning cup of coffee. Ample storage space is scattered throughout the home, including dual walk in closets in the primary bedroom and a double closet in the hallway next to the second bathroom. The Florida room is equipped with retractable glass pocket doors, offering convenience for increased privacy when hosting overnight guests or using the room as a home office. A new roof was installed in 2020, as confirmed by permit records. Additionally, the community offers a pool and park area for residents' enjoyment. The current owner, who has cherished this property as a second home since 2004, feels a pang of sadness leaving this beloved community after more than 20 years of cherished memories. Conveniently located, the community provides easy access to nearby shops, restaurants, parks, and bike trails.
Payment Calculator
- Principal & Interest -
- Property Tax $
- Home Insurance $
- HOA Fees $
- Monthly -
Features
Building and Construction
- Covered Spaces: 0.00
- Exterior Features: Private Mailbox
- Flooring: Carpet, Ceramic Tile
- Living Area: 1237.00
- Roof: Shingle
Land Information
- Lot Features: Paved
School Information
- High School: River Ridge High-PO
- Middle School: River Ridge Middle-PO
- School Elementary: Longleaf Elementary-PO
Garage and Parking
- Garage Spaces: 2.00
- Open Parking Spaces: 0.00
- Parking Features: Garage Door Opener
Eco-Communities
- Water Source: Public
Utilities
- Carport Spaces: 0.00
- Cooling: Central Air
- Heating: Central
- Pets Allowed: Yes
- Sewer: Public Sewer
- Utilities: Cable Connected, Electricity Connected, Public, Sewer Connected, Water Connected
Finance and Tax Information
- Home Owners Association Fee Includes: Pool, Escrow Reserves Fund, Maintenance Structure, Maintenance Grounds, Management, Private Road
- Home Owners Association Fee: 210.00
- Insurance Expense: 0.00
- Net Operating Income: 0.00
- Other Expense: 0.00
- Tax Year: 2023
Other Features
- Appliances: Dishwasher, Dryer, Electric Water Heater, Microwave, Range, Refrigerator, Washer
- Association Name: Qualified Property Management
- Association Phone: 727-869-9700
- Country: US
- Interior Features: Ceiling Fans(s), Eat-in Kitchen, High Ceilings, Living Room/Dining Room Combo, Primary Bedroom Main Floor, Split Bedroom, Walk-In Closet(s), Window Treatments
- Legal Description: VILLA DEL RIO UNIT 3 PB 19 PGS 71-73 POR OF LOTS 234 235 236 & 237 DESC AS COM NW COR OF SAID VILLA DEL RIO UNIT 3 TH ALG ELY R/W LN OF RHONE DR S00DEG40' 50"W 316.52 FT TH N89DEG23' 00"W 5.38 FT TH ALG ELY R/W LN OF RHONE DR S00DEG 37' 00"W 78.50 FT TO POB TH S89DEG23' 00"E 85 FT TH S00DEG 37' 00"W 59 FT TH N89DEG23' 00"W 85 FT TH N00DEG37'00"E 59 FT ALG ELY R/W OF RHONE DR TO POB OR 5788 PG 691
- Levels: One
- Area Major: 34655 - New Port Richey/Seven Springs/Trinity
- Occupant Type: Owner
- Parcel Number: 13-26-16-024B-00000-235A
- Views: 16
- Zoning Code: MF1
Similar Properties
Nearby Subdivisions
07 Spgs Villas Condo
Alico Estates
Anclote River Estates
Briar Patch Village 7 Spgs Ph1
Bryant Square
Champions Club
Fairway Spgs
Fairway Springs
Golf View Villas Condo 01
Golf View Villas Condo 08
Greenbrook Estates
Heritage Lake
Hunters Ridge
Longleaf Nbrhd 3
Longleaf Neighborhood 02 Ph 02
Longleaf Neighborhood 03
Magnolia Estates
Mitchell 54 West Ph 2 Resident
Mitchell 54 West Ph 3
Not In Hernando
Not On List
Oak Ridge
River Crossing
River Side Village
Riverchase
Riverchase South
Riviera
Seven Spgs Homes
Seven Springs Homes 5a
Southern Oaks
Stamford Village Condo 01
Tampa Tarpon Spgs Land Co
Timber Greens
Timber Greens Ph 01a
Timber Greens Ph 01b
Timber Greens Ph 01d
Timber Greens Ph 01e
Timber Greens Ph 02b
Timber Greens Ph 03a
Timber Greens Ph 03b
Timber Greens Ph 04a
Timber Greens Ph 04b
Timber Greens Ph 05
Timber Greens Phase 5
Trinity Preserve Ph 1
Trinity Preserve Ph 2a 2b
Trinity Woods
Two Westminster Condo
Venice Estates 1st Add
Venice Estates Sub
Villa Del Rio
Villages Of Trinity Lakes
Villagestrinity Lakes
Woodbend Sub
Woodgate Ph 01
Woodgate Ph 1
Woodlandslongleaf
Wyndtree
Wyndtree Ph 03 Village 05 07
Wyndtree Ph 04 Village 10

- Marie McLaughlin
- CENTURY 21 Alliance Realty
- Your Real Estate Resource
- Mobile: 727.858.7569
- sellingrealestate2@gmail.com

