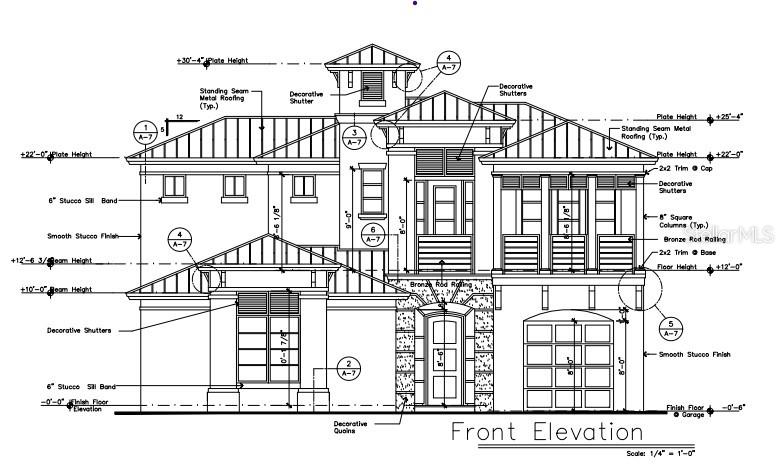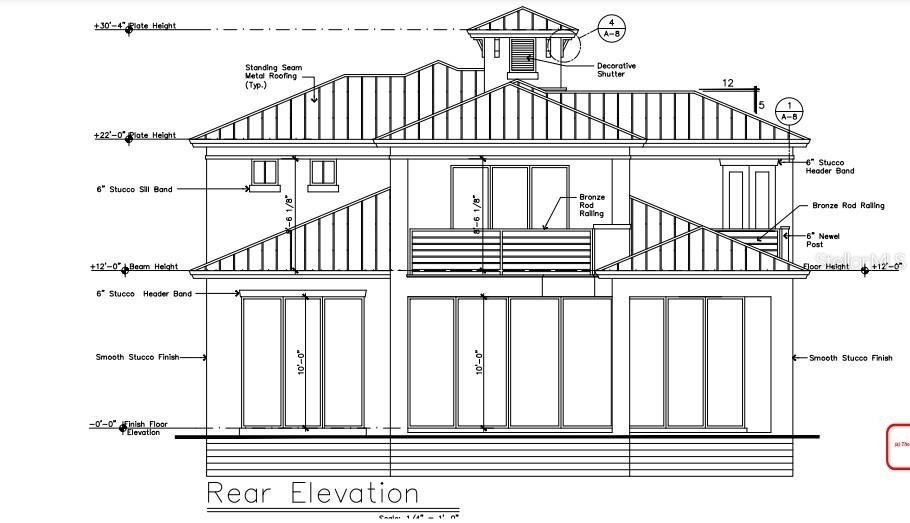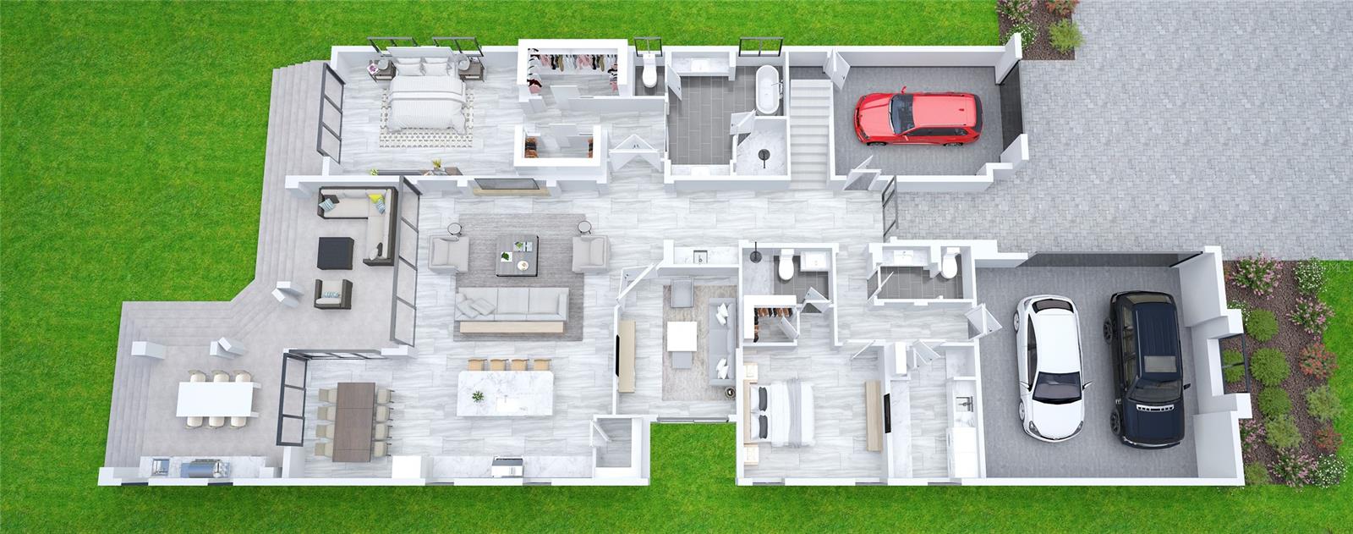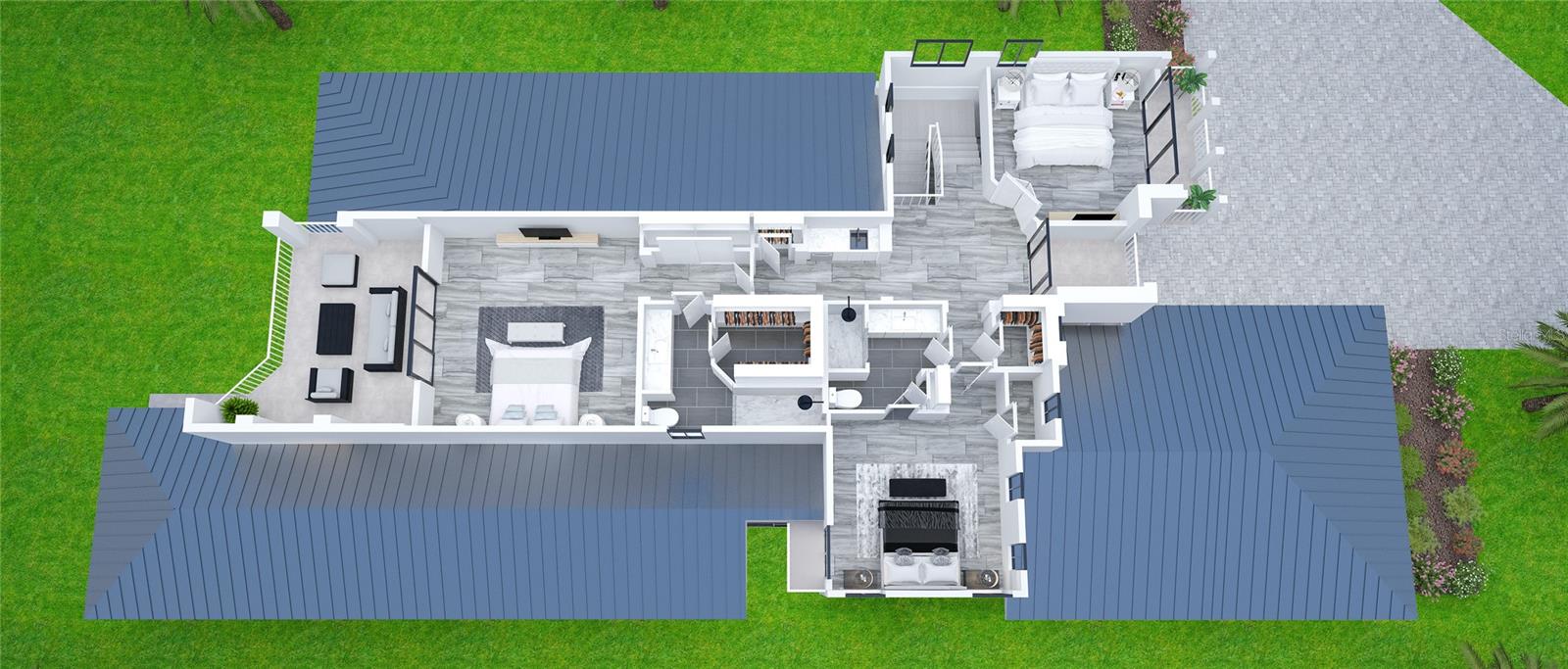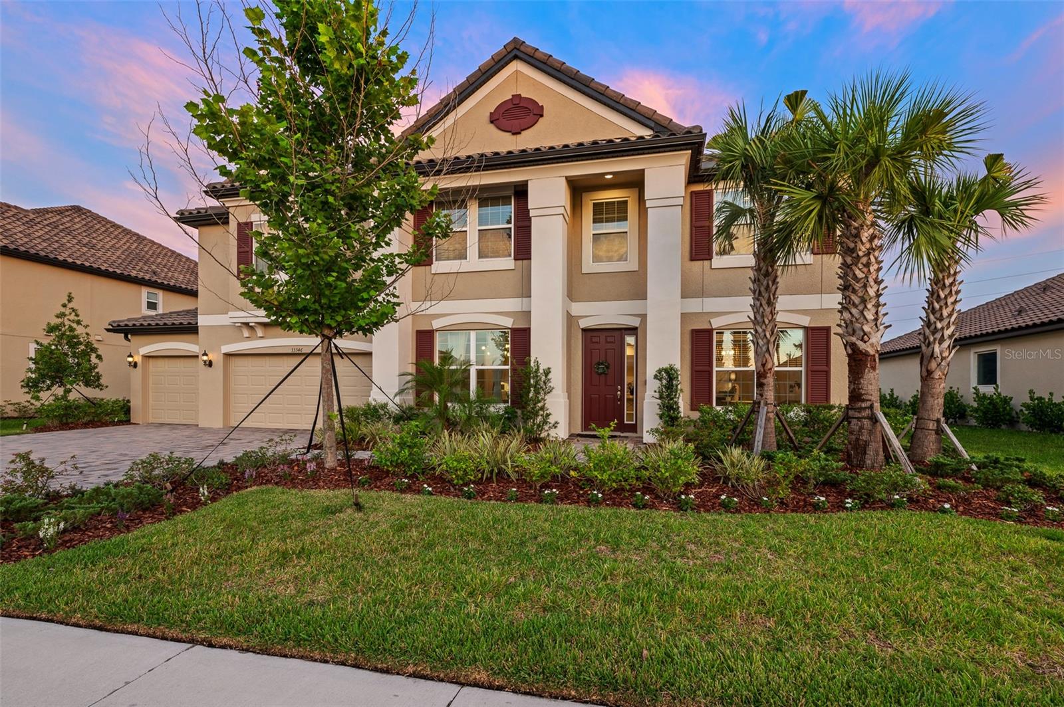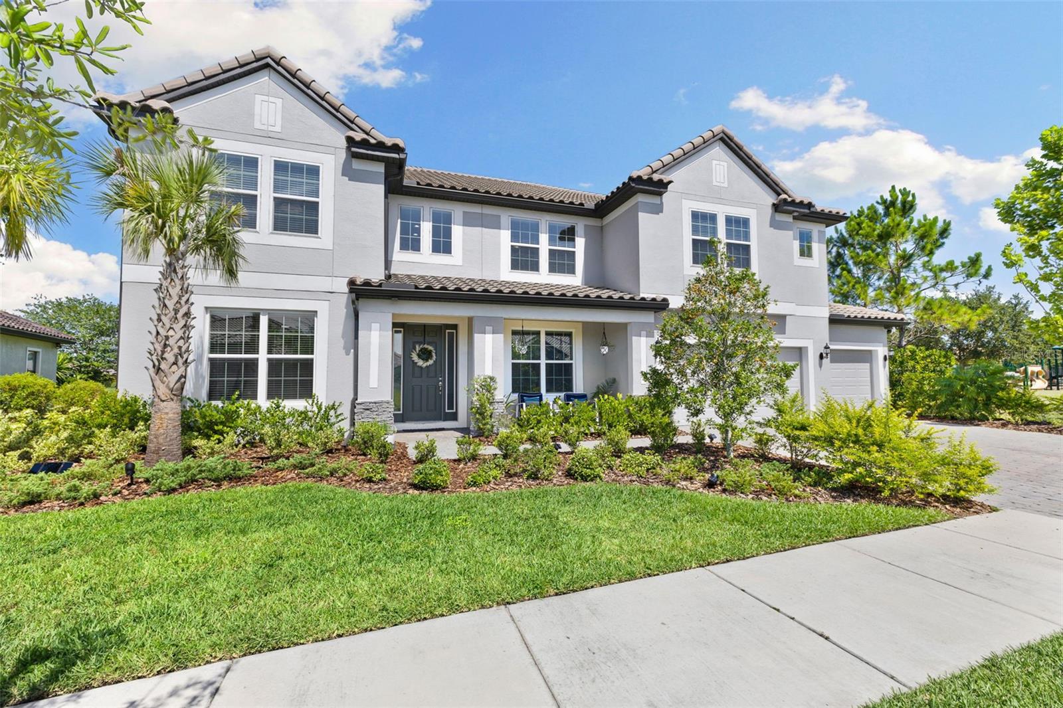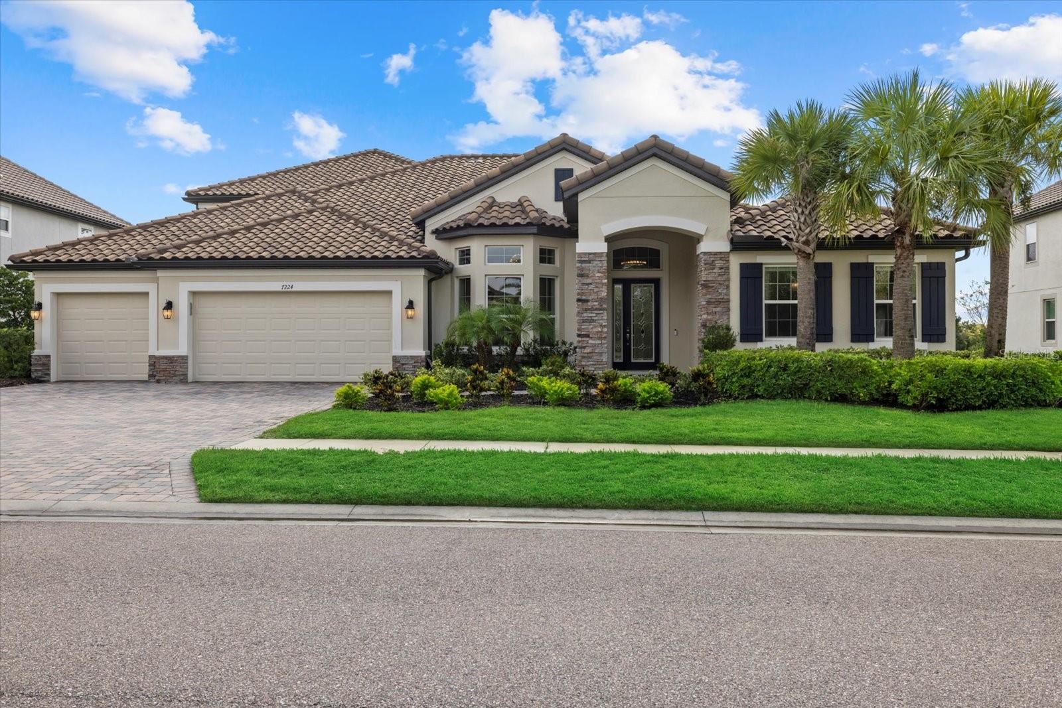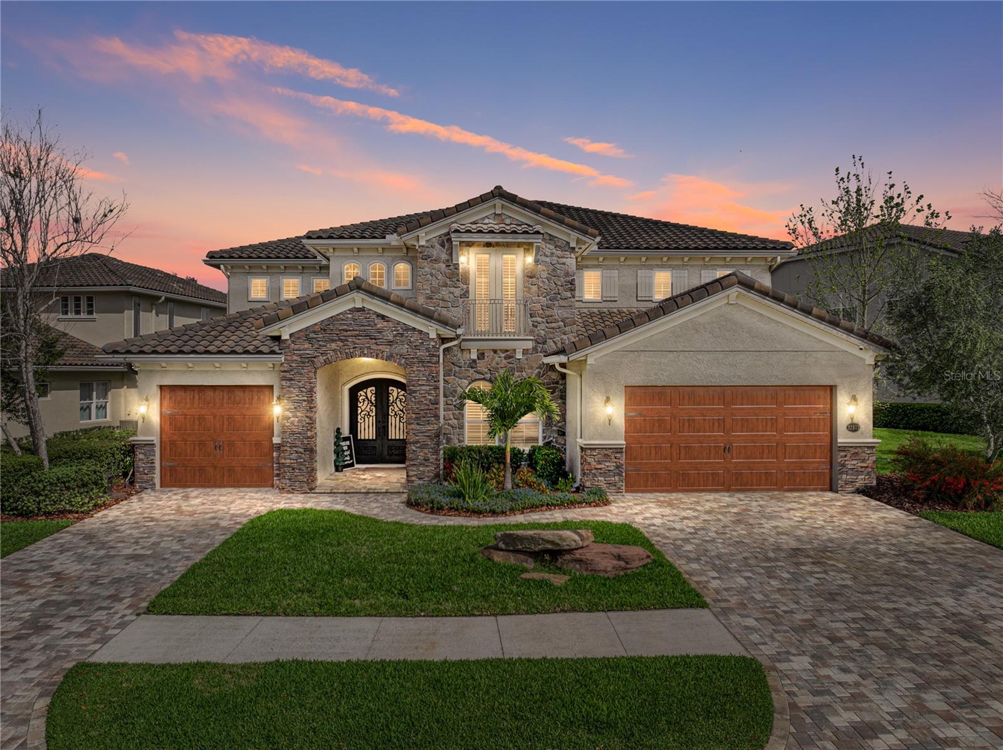8418 Fussell Drive, WESLEY CHAPEL, FL 33545
Property Photos
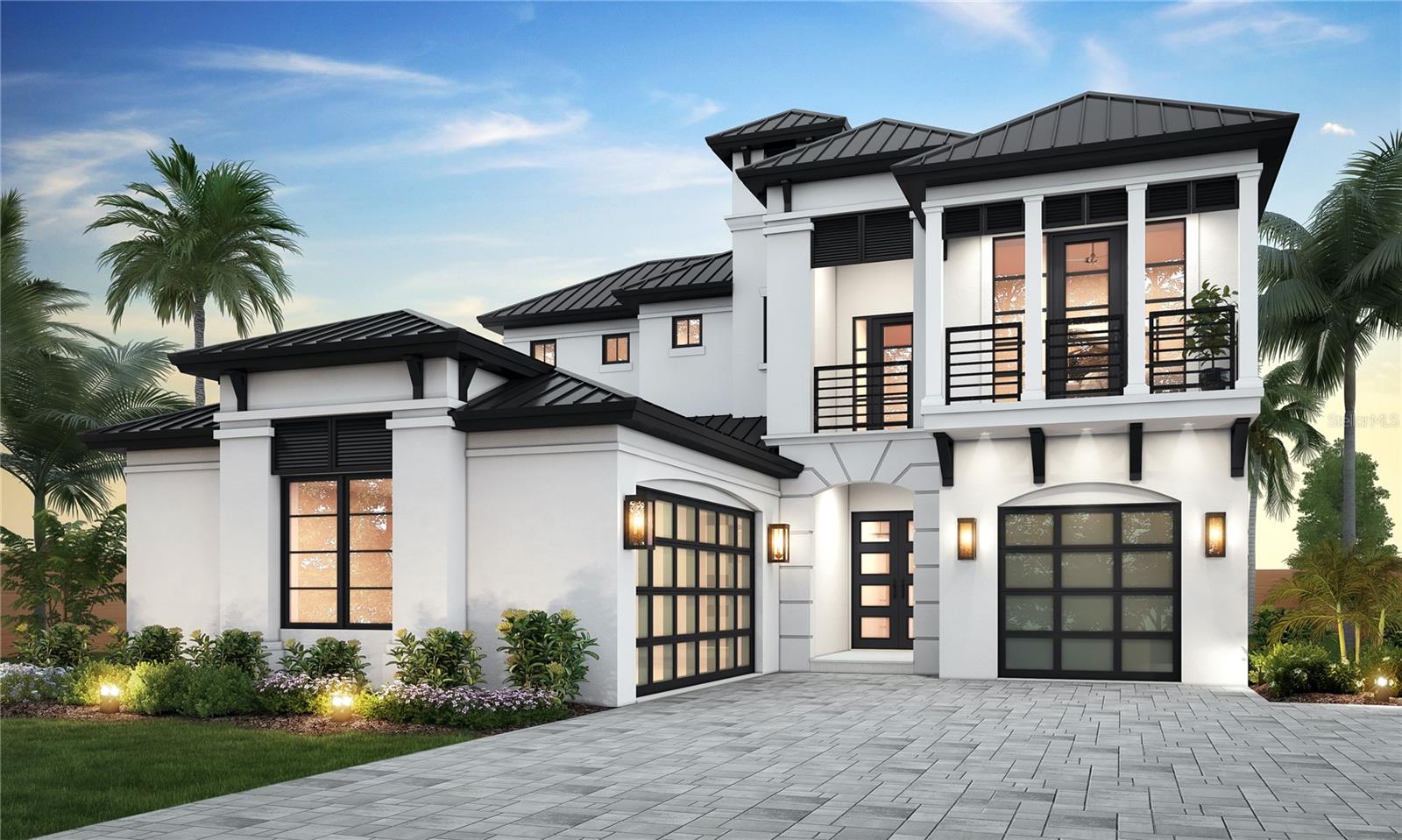
Would you like to sell your home before you purchase this one?
Priced at Only: $1,390,000
For more Information Call:
Address: 8418 Fussell Drive, WESLEY CHAPEL, FL 33545
Property Location and Similar Properties
- MLS#: U8236903 ( Residential )
- Street Address: 8418 Fussell Drive
- Viewed: 52
- Price: $1,390,000
- Price sqft: $251
- Waterfront: No
- Year Built: 2024
- Bldg sqft: 5533
- Bedrooms: 5
- Total Baths: 5
- Full Baths: 4
- 1/2 Baths: 1
- Garage / Parking Spaces: 3
- Days On Market: 265
- Acreage: 1.69 acres
- Additional Information
- Geolocation: 28.2801 / -82.3123
- County: PASCO
- City: WESLEY CHAPEL
- Zipcode: 33545
- Subdivision: Lakeside Estates Inc
- Elementary School: Wesley Chapel Elementary PO
- Middle School: Thomas E Weightman Middle PO
- High School: Wesley Chapel High PO
- Provided by: BHHS FLORIDA PROPERTIES GROUP
- Contact: Sapir Simply
- 727-799-2227

- DMCA Notice
-
DescriptionPre Construction. To be built. A luxurious pre construction gem on a huge 1.69 acre lot in Wesley Chapel! Due to high demand, the builder has updated the plans to include a pool, spa, and fresh sod. It comes with a solar system, providing eco friendly energy that helps reduce your carbon footprint and lower electricity costs! Discover modern elegance in this magnificent 5 bedroom, 4.5 bathroom home. Every room in this home is OVERSIZED and LARGE. Featuring an open kitchen and living room concept, this space is designed for seamless entertaining and everyday living. Chef's dream kitchen with state of the art appliances that promise culinary magic at every turn and ample storage for every gadget and ingredient. Step out onto one of the three balconies to enjoy serene views and fresh air. Customization is available including an option for a private pool! With a three car garage for convenience and storage, plus an outstanding outdoor kitchen area for alfresco dining and entertaining, this home is the perfect blend of comfort and sophistication. No flood insurance, no CDDs, and no HOA! Community boat ramp available for use. Don't miss the chance to make this exquisite property yours!
Payment Calculator
- Principal & Interest -
- Property Tax $
- Home Insurance $
- HOA Fees $
- Monthly -
Features
Building and Construction
- Builder Name: Ken Jack Builders
- Covered Spaces: 0.00
- Exterior Features: Outdoor Kitchen
- Flooring: Reclaimed Wood
- Living Area: 3882.00
- Roof: Shingle
Property Information
- Property Condition: Pre-Construction
Land Information
- Lot Features: Conservation Area
School Information
- High School: Wesley Chapel High-PO
- Middle School: Thomas E Weightman Middle-PO
- School Elementary: Wesley Chapel Elementary-PO
Garage and Parking
- Garage Spaces: 3.00
- Open Parking Spaces: 0.00
- Parking Features: Driveway
Eco-Communities
- Pool Features: In Ground, Lighting
- Water Source: Well
Utilities
- Carport Spaces: 0.00
- Cooling: Central Air
- Heating: Central, Electric
- Sewer: Septic Tank
- Utilities: BB/HS Internet Available, Cable Available, Electricity Available, Water Available
Finance and Tax Information
- Home Owners Association Fee: 0.00
- Insurance Expense: 0.00
- Net Operating Income: 0.00
- Other Expense: 0.00
- Tax Year: 2023
Other Features
- Appliances: Dishwasher, Dryer, Microwave, Refrigerator, Washer
- Country: US
- Interior Features: Ceiling Fans(s), High Ceilings, Open Floorplan, Solid Wood Cabinets, Walk-In Closet(s), Window Treatments
- Legal Description: LAKESIDE ESTATES INC UNIT NO I PB 6 PG 17 LOTS 1 2 3 & 4 BLOCK F30 & LOT 4 BLOCK F26 & VACATED ALLEY LYING BTWN LOTS 2 & 3 IN BLOCK F30 & VACATED DESOTA LANE LYING BTWN LOT 1 BLOCK F30 & LOT 4 BLOCK F26 ALL FURTHER DESC AS FOLL: BEGIN AT SW COR OF LO T 4 BLOCK F30 TH NORTH ALG WLY BDY & NLY EXTENSION THEREOF 490 FT TH EAST 150 FT TH SOUTH 490 FT TH WEST 150 FT TO POB;SAID VACAT- ED PORTION DESOTA LN PER RES # 78-68 OR 922 PG 987
- Levels: Two
- Area Major: 33545 - Wesley Chapel
- Occupant Type: Vacant
- Parcel Number: 20-25-28-001.0-F30.00-001.0
- Style: Custom
- View: Trees/Woods
- Views: 52
- Zoning Code: R1MH
Similar Properties
Nearby Subdivisions
Aberdeen Ph 01
Aberdeen Ph 02
Acreage
Asbury At Chapel Crossings
Avalon Park West Prcl E Ph 1
Avalon Park Westnorth Ph 3
Bridgewater
Bridgewater Ph 01 02
Bridgewater Ph 03
Bridgewater Phase 1 And 2 Pb 4
Brookfield Estates
Chapel Chase
Chapel Crossings
Chapel Pines Ph 02 1c
Chapel Pines Ph 05
Chapel Pines Ph 1a
Chapel Xings Prcl E
Connected City Area
Eloian Sub
Epperson
Epperson North Village
Epperson North Village A1 A2 A
Epperson North Village A1a5
Epperson North Village C1
Epperson North Village C2b
Epperson North Village D1
Epperson North Village D2
Epperson North Village D3
Epperson North Village E1
Epperson North Village E2
Epperson North Village E4
Epperson Ranch
Epperson Ranch North Ph 2 3
Epperson Ranch North Ph 4 Pod
Epperson Ranch North Ph 5 Pod
Epperson Ranch North Ph 6 Pod
Epperson Ranch North Pod F Ph
Epperson Ranch Ph 51
Epperson Ranch Ph 52
Epperson Ranch Ph 61
Epperson Ranch South Gated
Epperson Ranch South Ph 1
Epperson Ranch South Ph 1b2
Epperson Ranch South Ph 1c1
Epperson Ranch South Ph 1e2
Epperson Ranch South Ph 2h2
Epperson Ranch South Ph 3a
Epperson Ranch South Ph 3b
Epperson Ranch South Ph 3b 3
Epperson Ranch South Phase 3a
Hamilton Park
Lakeside Estates Inc
New River Lakes
New River Lakes Ph 01
New River Lakes Ph 1 Prcl D
New River Lakes Villages B2 D
Not In Hernando
Not On The List
Oak Creek Ph 01
Oak Crk Ac Ph 02
Oak Crk Ad Ph 03
Palm Cove Ph 02
Palm Cove Ph 2
Pendleton
Pendleton At Chapel Crossings
Pine Ridge
Saddleridge Estates
Timberdale At Chapel Crossing
Towns At Woodsdale
Vidas Way
Vidas Way Legacy Phase 1a
Villages At Wesley Chapel
Watergrass
Watergrass Pcls B5 B6
Watergrass Pcls C1 C2
Watergrass Pcls D2 D3 D4
Watergrass Pcls D2d4
Watergrass Pcls F1 F3
Watergrass Prcl B1
Watergrass Prcl B1b3
Watergrass Prcl B1b4
Watergrass Prcl Dd1
Watergrass Prcl E2
Watergrass Prcl F2
Wesbridge Ph 1
Wesbridge Ph 2 2a
Wesbridge Ph 4
Wesley Pointe Ph 01
Westgate
Westgate At Avalon Park
Whispering Oaks Preserve Ph 1
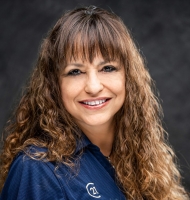
- Marie McLaughlin
- CENTURY 21 Alliance Realty
- Your Real Estate Resource
- Mobile: 727.858.7569
- sellingrealestate2@gmail.com

