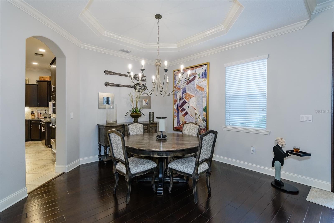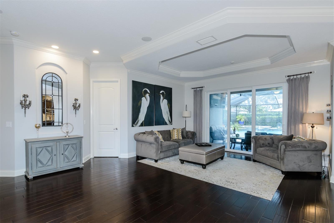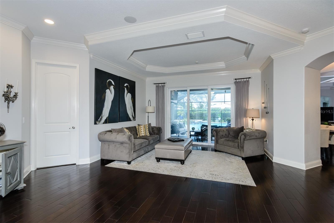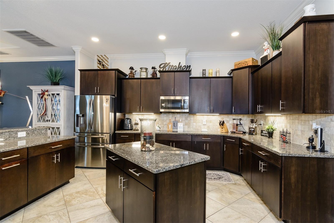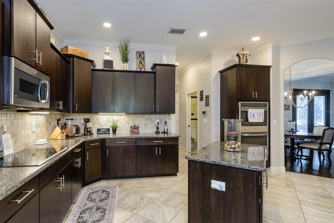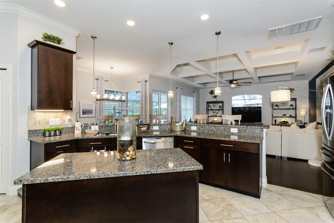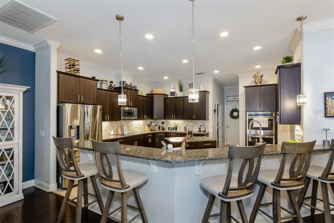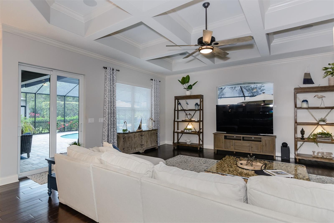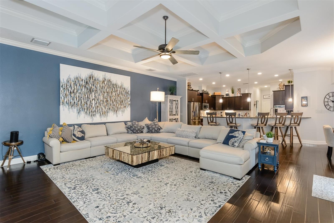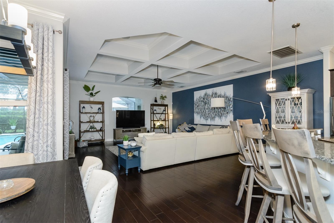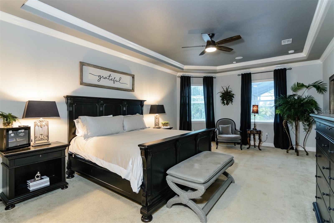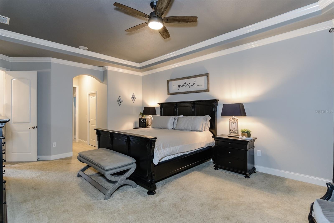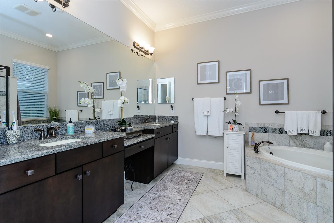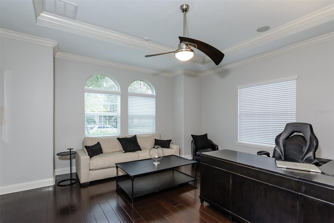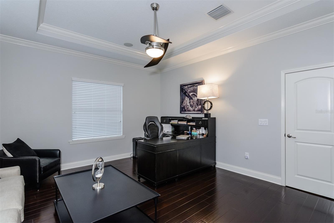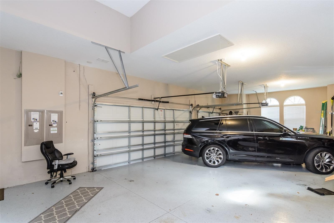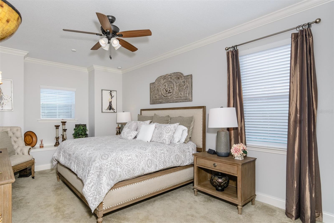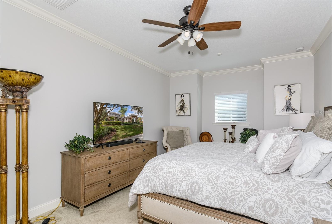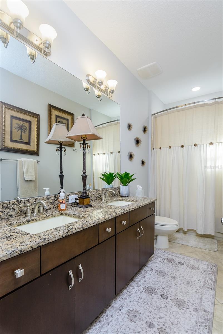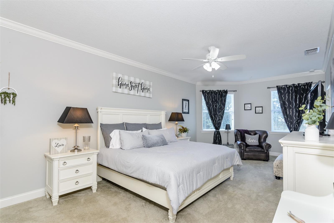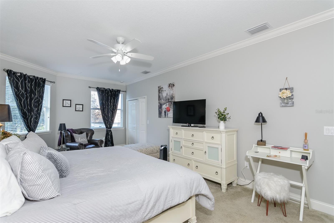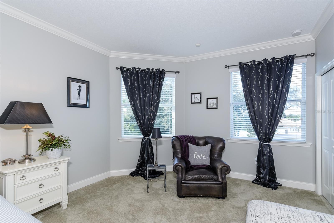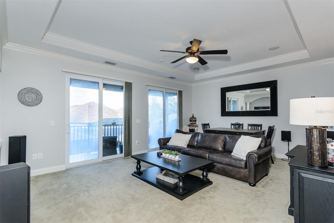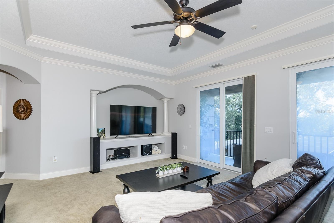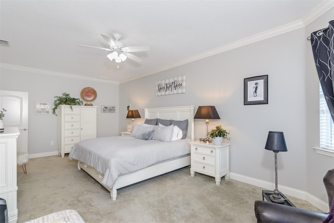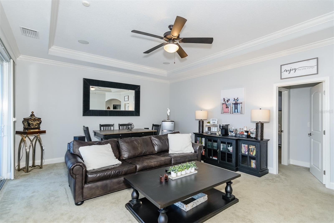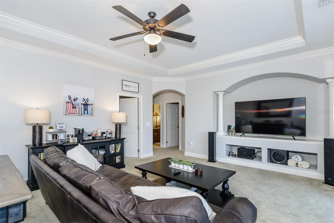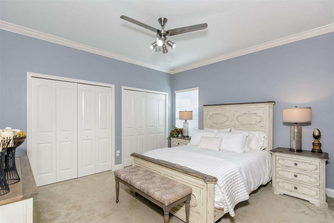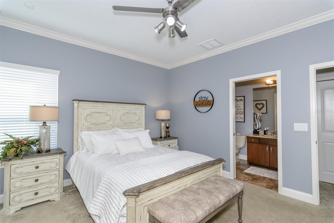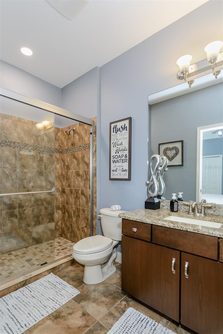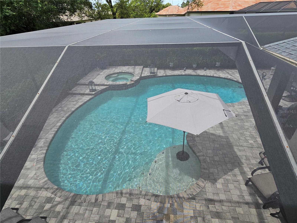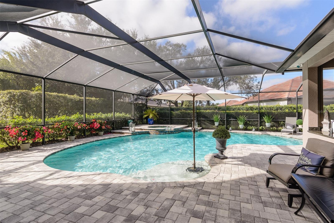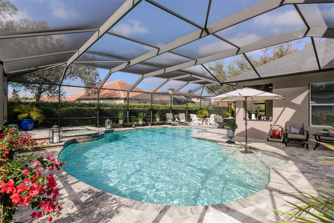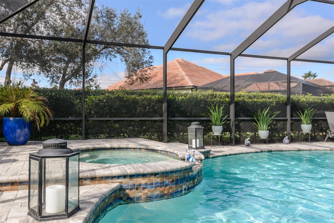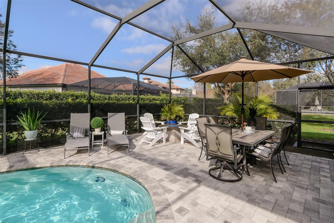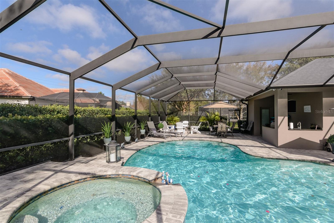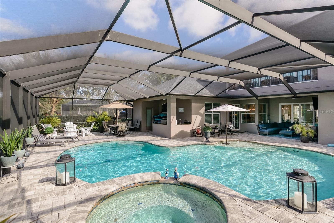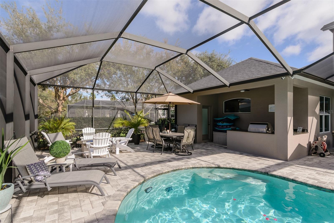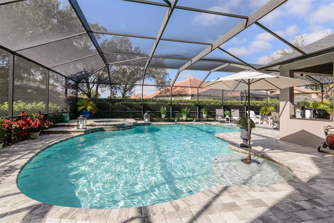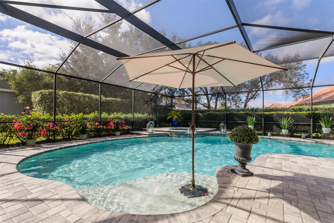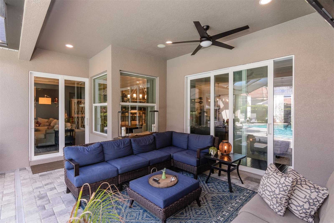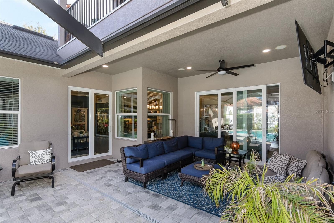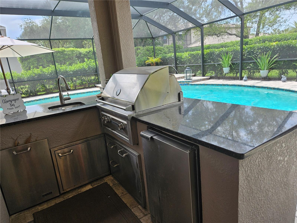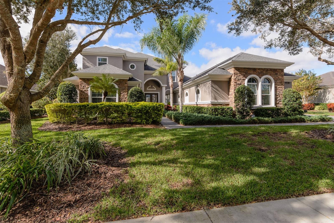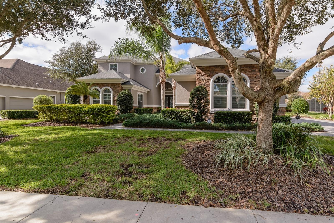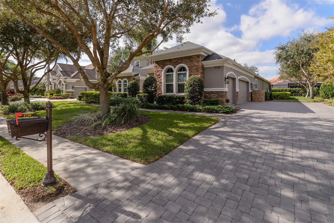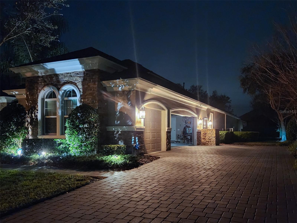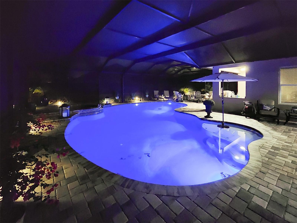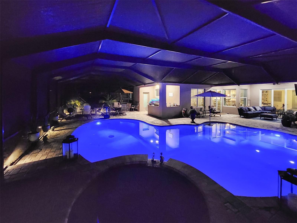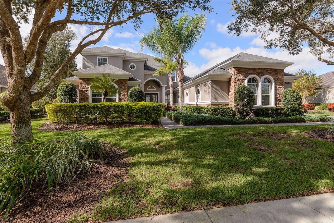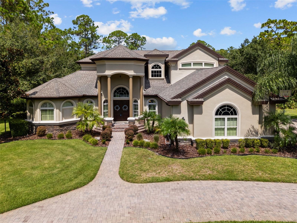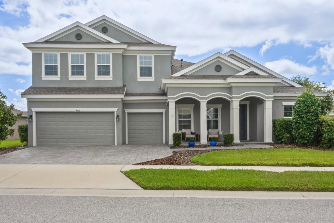9728 Milano Drive, TRINITY, FL 34655
Property Photos
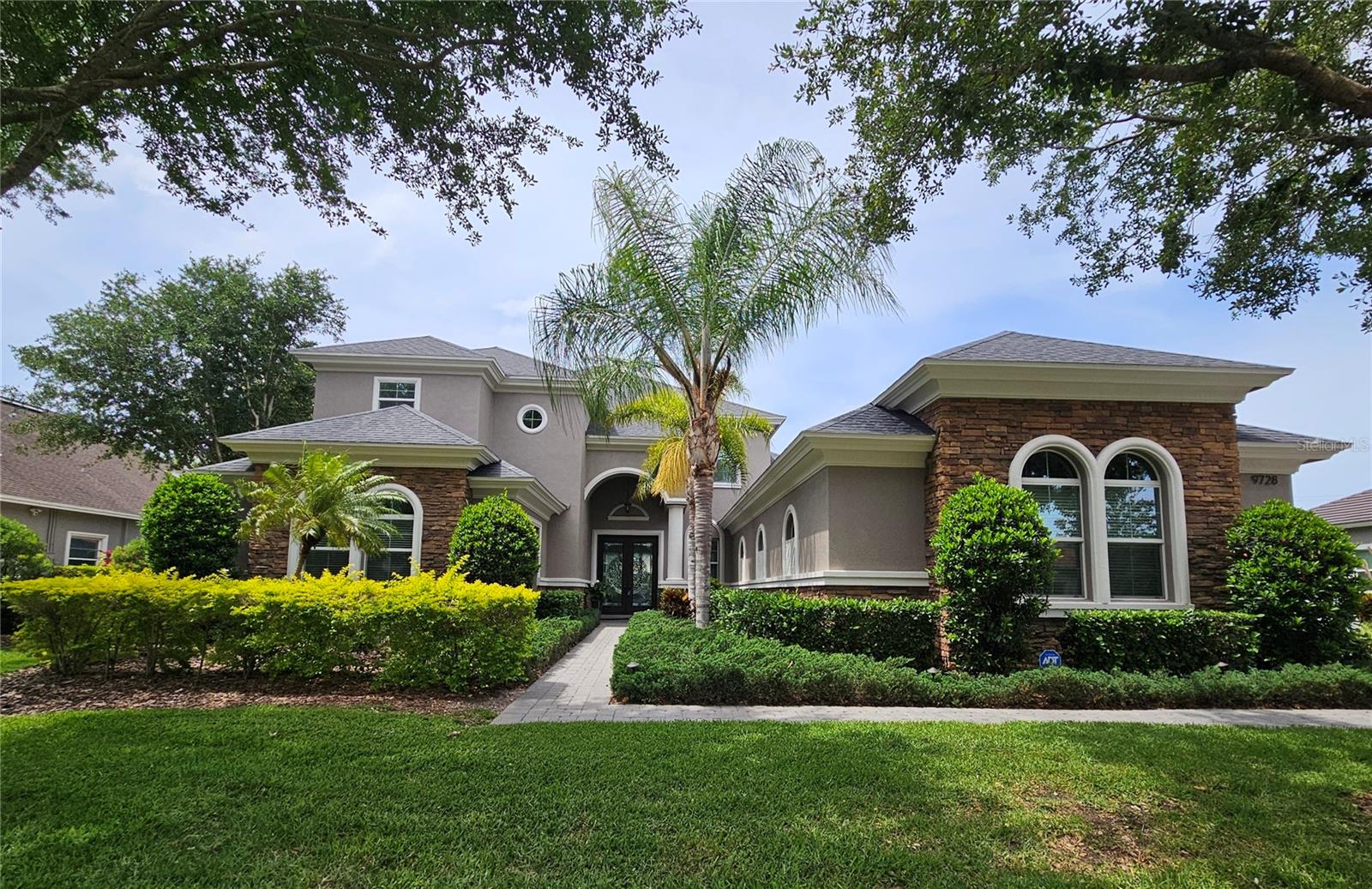
Would you like to sell your home before you purchase this one?
Priced at Only: $1,299,999
For more Information Call:
Address: 9728 Milano Drive, TRINITY, FL 34655
Property Location and Similar Properties
- MLS#: U8237819 ( Residential )
- Street Address: 9728 Milano Drive
- Viewed: 603
- Price: $1,299,999
- Price sqft: $235
- Waterfront: No
- Year Built: 2014
- Bldg sqft: 5535
- Bedrooms: 4
- Total Baths: 5
- Full Baths: 3
- 1/2 Baths: 2
- Garage / Parking Spaces: 3
- Days On Market: 629
- Additional Information
- Geolocation: 28.177 / -82.6525
- County: PASCO
- City: TRINITY
- Zipcode: 34655
- Subdivision: Florencia At Champions Club
- Elementary School: Trinity Elementary PO
- Middle School: Seven Springs Middle PO
- High School: J.W. Mitchell High PO
- Provided by: RE/MAX MARKETING SPECIALISTS
- Contact: Denise Denver Samsonenko
- 727-853-7801

- DMCA Notice
-
DescriptionThe most magnificent, gorgeous home in Champions Club Florencia gated community. This home will take your breath away!!! Secluded, private sanctuary oasis lot, custom built home features: 4 bedrooms, 3 full bathrooms, 2 half baths, office, bonus/media room, and sparkling salt water pool and spa. The main level features: A formal living/dining room with master crafted custom tray ceilings with crown molding, beautiful wood flooring and lovely views of the pool/spa area. A large open chefs kitchen which boasts: granite counter tops, a center island, breakfast bar and nook, espresso wood cabinetry, double ovens, induction stove top, dishwasher, new stainless steel refrigerator, pantry, and opens to the oversized family room with sliders to the outdoor oasis! The large master suite has a sitting area, his/her walk in closets, a private ensuite which includes: double sinks, vanity with makeup area, soaking tub, and walk in shower. Sonos home theatre sound system plays music throughout the first floor and lanai. The second level offers a bonus/media room and a balcony overlooking the screened Lanai and pool area, 2 spacious bedrooms sharing a full hall bathroom, a third bedroom with its own private ensuite. The pool screen was newly upgraded with No see ums screen, so the tiniest insects cannot penetrate through them. Brick pavers surround the crystal clear salt water, self cleaning pool which has a sundeck and a beautiful spillover waterfall from the heated spa. 2022 upgrades included a new pool heater, salt cell, replacement of both pool pumps, and cleaner popup values. There is an outdoor kitchen with a top of the line grill, gas glass firepit, and a half bath! Exterior of the home was painted in 2022. New washer and gas dryer in 2022, water heater is gas and there is a gas line for the stovetop. Oversized 3 Car with garage side entry. The brick pavers on the driveway were recently resealed. Champions Club has a Community Club House, with a pool and a Fitness center with lots of scheduled activities. Experience the lifestyle that Champions Club has to offer from this magnificent home. Minutes to shops, restaurants, hospitals, churches, golf courses and Florida award winning beaches! SELLER MOTIVATED!!!
Payment Calculator
- Principal & Interest -
- Property Tax $
- Home Insurance $
- HOA Fees $
- Monthly -
Features
Building and Construction
- Builder Name: Marc Rutenberg Homes Inc
- Covered Spaces: 0.00
- Exterior Features: Irrigation System, Lighting, Private Mailbox, Sidewalk, Sliding Doors
- Flooring: Carpet, Ceramic Tile, Wood
- Living Area: 4184.00
- Other Structures: Outdoor Kitchen
- Roof: Shingle
Land Information
- Lot Features: Private
School Information
- High School: J.W. Mitchell High-PO
- Middle School: Seven Springs Middle-PO
- School Elementary: Trinity Elementary-PO
Garage and Parking
- Garage Spaces: 3.00
- Open Parking Spaces: 0.00
- Parking Features: Driveway, Garage Door Opener, Garage Faces Side, Oversized
Eco-Communities
- Pool Features: Auto Cleaner, Salt Water, Screen Enclosure, Self Cleaning
- Water Source: Public
Utilities
- Carport Spaces: 0.00
- Cooling: Central Air
- Heating: Central
- Pets Allowed: Breed Restrictions
- Sewer: Public Sewer
- Utilities: BB/HS Internet Available, Cable Connected, Electricity Connected, Sewer Connected, Street Lights, Underground Utilities, Water Connected
Amenities
- Association Amenities: Clubhouse, Fitness Center, Golf Course, Pool
Finance and Tax Information
- Home Owners Association Fee Includes: Pool, Escrow Reserves Fund, Recreational Facilities, Security
- Home Owners Association Fee: 854.45
- Insurance Expense: 0.00
- Net Operating Income: 0.00
- Other Expense: 0.00
- Tax Year: 2023
Other Features
- Appliances: Cooktop, Dishwasher, Disposal, Dryer, Gas Water Heater, Microwave, Refrigerator, Washer
- Association Name: Champions Club
- Association Phone: 727-375-8480
- Country: US
- Interior Features: Ceiling Fans(s), Coffered Ceiling(s), Crown Molding, High Ceilings, Kitchen/Family Room Combo, Open Floorplan, Primary Bedroom Main Floor, Solid Surface Counters, Solid Wood Cabinets, Stone Counters, Tray Ceiling(s), Walk-In Closet(s)
- Legal Description: FLORENCIA AT THE CHAMPIONS' CLUB PB 46 PG 86 LOT 689
- Levels: Two
- Area Major: 34655 - New Port Richey/Seven Springs/Trinity
- Occupant Type: Owner
- Parcel Number: 36-26-16-0060-00000-6890
- View: Pool
- Views: 603
- Zoning Code: MPUD
Similar Properties
Nearby Subdivisions
Champions Club
Champions Club Floresta
Florencia At Champions Club
Fox Wood Ph 04
Fox Wood Ph 05
Fox Wood Ph 06
Fox Wood Ph 5
Heritage Spgs Village 01
Heritage Spgs Village 05
Heritage Spgs Village 06
Heritage Spgs Village 07
Heritage Spgs Village 10
Heritage Spgs Village 12
Heritage Spgs Village 13
Heritage Spgs Village 24 Vill
Heritage Springs Village 14
Not In Hernando
Not On List
Salano At The Champions Club
Thousand Oaks East Ph 02 03
Thousand Oaks East Ph 04
Thousand Oaks Multi Family
Thousand Oaks Multifam 014
Thousand Oaks Ph 01
Thousand Oaks Ph 02 03 04 05
Trinity East Rep
Trinity East Replat
Trinity Oaks South
Trinity West
Villages At Fox Hollow Ph 04
Villages At Fox Hollow West
Wyndtreevillages 11 And 12

- Marie McLaughlin
- CENTURY 21 Alliance Realty
- Your Real Estate Resource
- Mobile: 727.858.7569
- marie@c21connects.com




