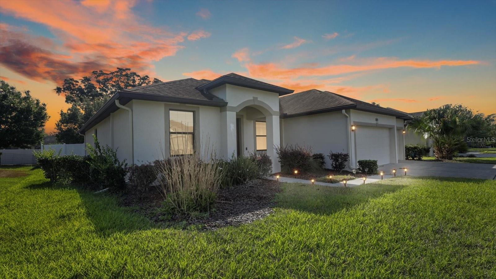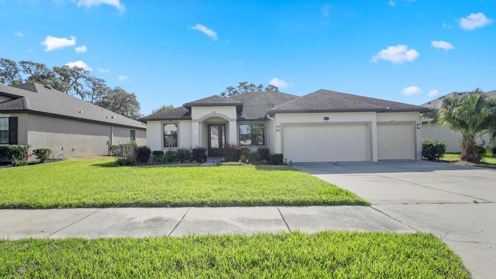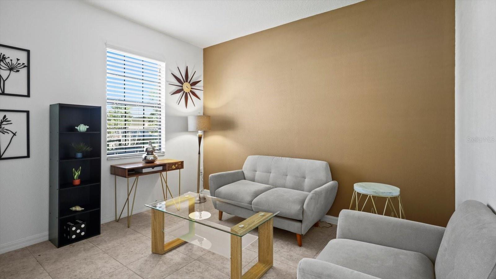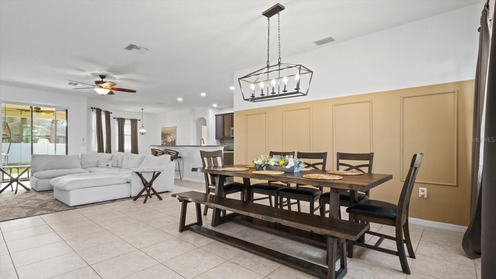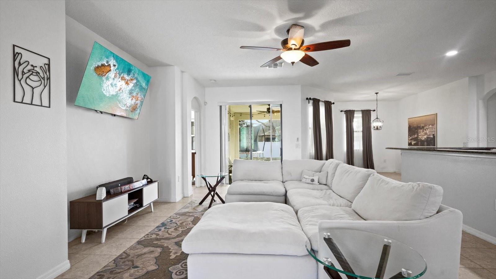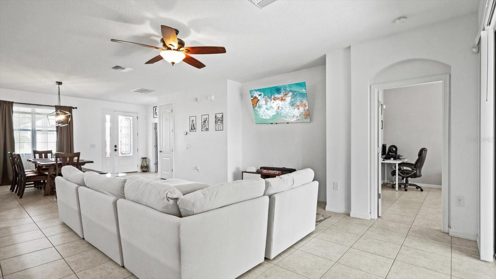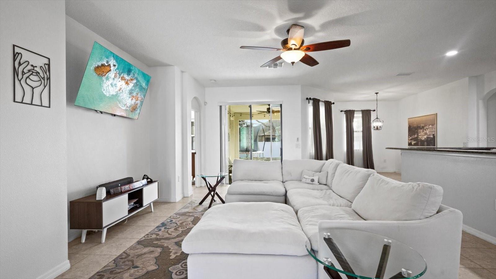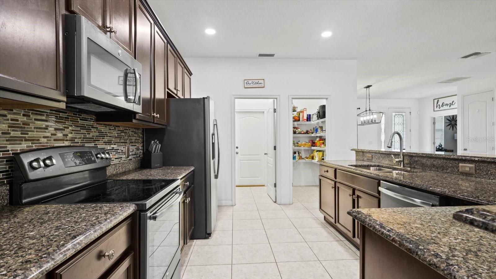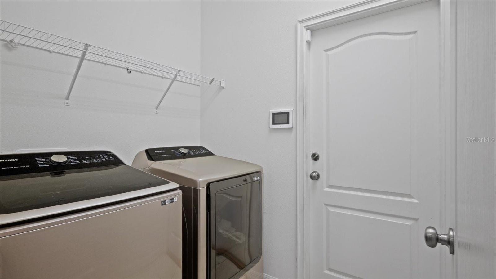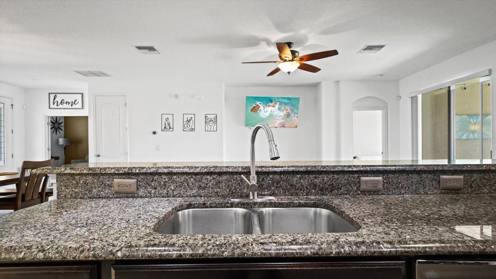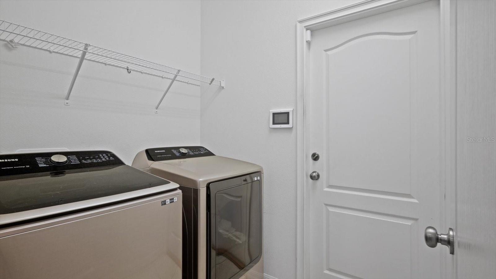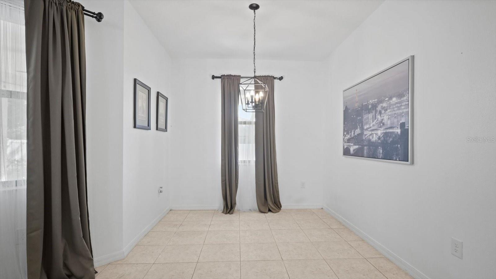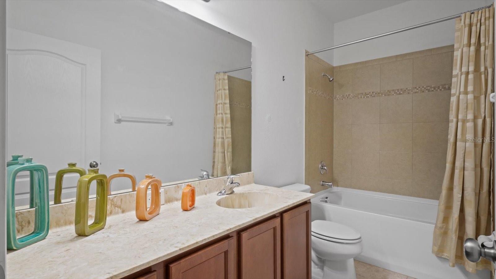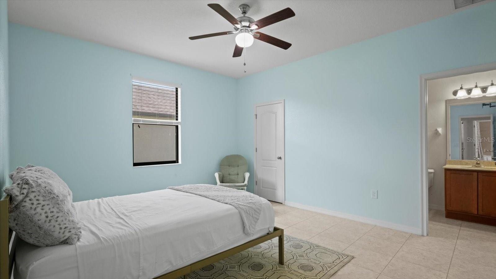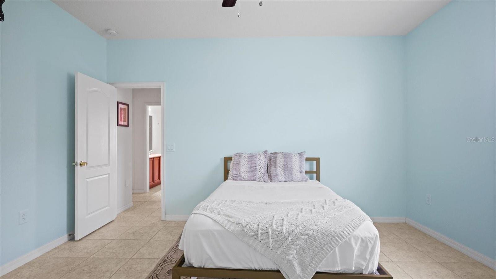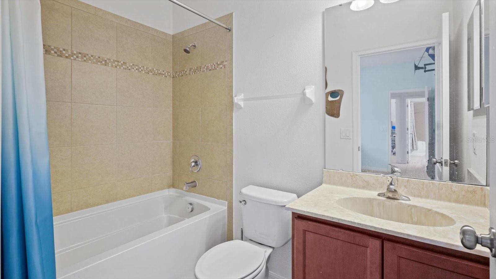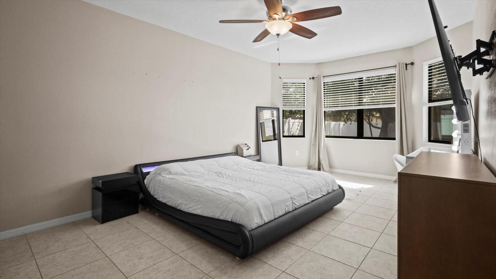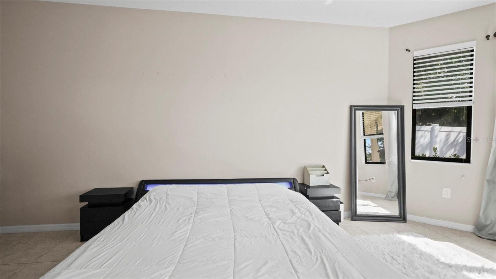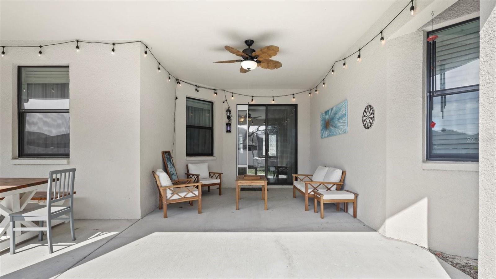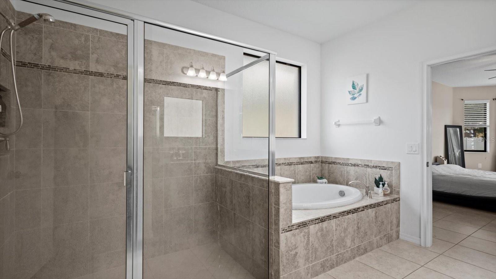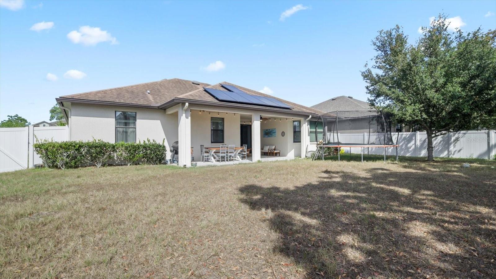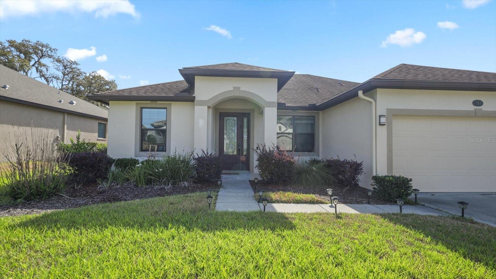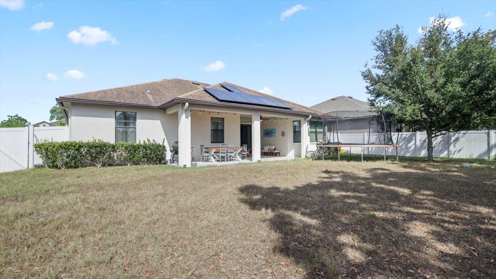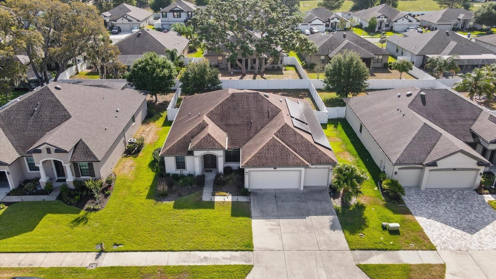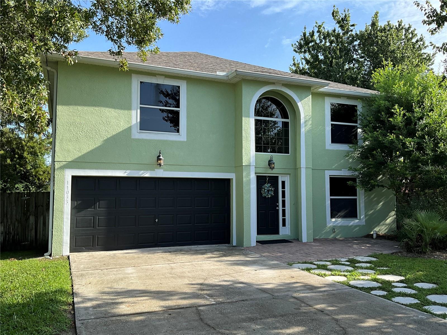680 Challice Drive, Spring Hill, FL 34609
Property Photos
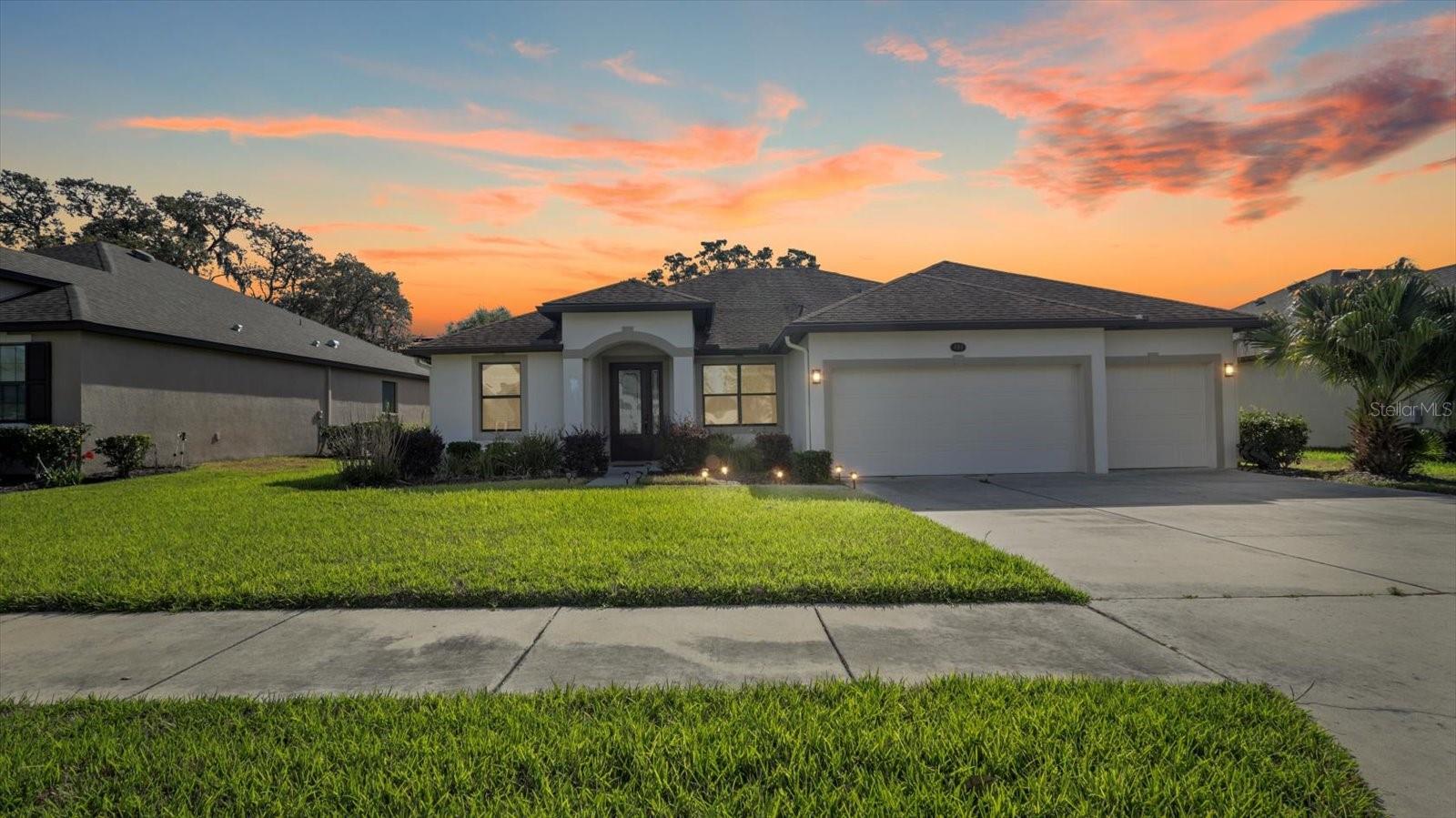
Would you like to sell your home before you purchase this one?
Priced at Only: $350,000
For more Information Call:
Address: 680 Challice Drive, Spring Hill, FL 34609
Property Location and Similar Properties
- MLS#: U8237822 ( Residential )
- Street Address: 680 Challice Drive
- Viewed: 29
- Price: $350,000
- Price sqft: $107
- Waterfront: No
- Year Built: 2015
- Bldg sqft: 3273
- Bedrooms: 4
- Total Baths: 3
- Full Baths: 3
- Garage / Parking Spaces: 3
- Days On Market: 229
- Additional Information
- Geolocation: 28.446 / -82.4891
- County: HERNANDO
- City: Spring Hill
- Zipcode: 34609
- Subdivision: Crown Pointe
- Elementary School: Suncoast
- Middle School: Powell
- Provided by: KELLER WILLIAMS REALTY- PALM H
- Contact: Zerah Cruz
- 727-772-0772
- DMCA Notice
-
DescriptionShort Sale. Short sale. Solar panel loan is non transferable. Buyer will need to payoff the solar panels at closing.Welcome to your dream home in the Crowne Pointe community! This luxurious real estate gem offers an expansive lot, spanning almost a quarter of an acre, providing you with ample space for all your lifestyle needs. Convenience is key in this prime location, with groceries and shopping centers just minutes away, making errands a breeze. Plus, being only 30 minutes from the airport, travel becomes hassle free for those jet setters. This stunning home boasts 4 bedrooms, providing plenty of space for a growing family or for hosting guests. The master bedroom is a true retreat, complete with a shower and a jet tub, offering a spa like experience. The second bedroom features its own private bathroom, perfect for guests or as a second master suite. With huge walk in closets, storage is never a problem in this home. Built in 2015, this modern residence offers all the contemporary amenities you desire. The open concept layout is perfect for entertaining, and the granite countertops, real wood cabinets, and stainless steel appliances in the kitchen add a touch of elegance. The split floor plan ensures privacy, with the bedrooms strategically located for maximum comfort. Natural light abounds in this home, creating a bright and inviting atmosphere throughout. No need to worry about carpets as all floors are adorned with beautiful tile. The covered lanai is a perfect spot for outdoor entertaining or relaxing, and the brand new solar panels provide energy efficiency and cost savings. The low HOA fee of just $580 annually adds incredible value to this property. Located near Anderson Snow Park and the Suncoast Parkway, you'll have easy access to Tampa for work and play. Enjoy the nearby water springs and beaches, perfect for outdoor enthusiasts and beach lovers alike. Other notable features of this exquisite home include a walk in pantry, separate laundry room, three car garage, and a dining room that comfortably accommodates an 8 seater dining table. The separate breakfast area provides a cozy spot for your morning coffee. Don't miss this rare opportunity to own a piece of paradise in this sought after community. Live the luxury lifestyle you deserve schedule a showing today and make this house your forever home!
Payment Calculator
- Principal & Interest -
- Property Tax $
- Home Insurance $
- HOA Fees $
- Monthly -
Features
Building and Construction
- Covered Spaces: 0.00
- Exterior Features: Sidewalk, Sliding Doors
- Fencing: Fenced
- Flooring: Ceramic Tile
- Living Area: 2270.00
- Roof: Shingle
Land Information
- Lot Features: Cleared
School Information
- Middle School: Powell Middle
- School Elementary: Suncoast Elementary
Garage and Parking
- Garage Spaces: 3.00
- Open Parking Spaces: 0.00
- Parking Features: Garage Door Opener
Eco-Communities
- Water Source: Public
Utilities
- Carport Spaces: 0.00
- Cooling: Central Air
- Heating: Central
- Pets Allowed: Yes
- Sewer: Public Sewer
- Utilities: Cable Available, Electricity Available
Finance and Tax Information
- Home Owners Association Fee: 580.00
- Insurance Expense: 0.00
- Net Operating Income: 0.00
- Other Expense: 0.00
- Tax Year: 2023
Other Features
- Appliances: Dishwasher, Microwave, Range, Refrigerator
- Association Name: Lisa Taylor
- Association Phone: 201-406-4062
- Country: US
- Interior Features: Ceiling Fans(s), Eat-in Kitchen, Living Room/Dining Room Combo, Open Floorplan, Primary Bedroom Main Floor, Walk-In Closet(s)
- Legal Description: CROWN POINTE LOT 49
- Levels: One
- Area Major: 34609 - Spring Hill/Brooksville
- Occupant Type: Owner
- Parcel Number: R34-223-18-1636-0000-0490
- Views: 29
- Zoning Code: PDP (SF)
Similar Properties
Nearby Subdivisions
Anderson Snow Estates
Avalon
Avalon West
Avalon West Ph 1
Avalon West Phase 1 Lot 98
B S Sub In S 34 Rec
B - S Sub In S 3/4 Unrec
Barony Woods Ph 1
Barony Woods Ph 3
Barony Woods Phase 1
Barrington At Sterling Hill
Barrington Sterling
Barringtonsterling Hill Un 1
Barringtonsterling Hill Un 2
Brightstone
Brookview Villas
Caldera
Crown Pointe
East Linden Est Un 4
East Linden Estate
Not On List
Oaks (the) Unit 4
Oaks The
Padrons West Linden Estates
Park Ridge Villas
Pine Bluff
Pine Bluff Lot 10
Pine Bluff Lot 11
Pine Bluff Lot 12
Pine Bluff Lot 13
Plantation Estates
Preston Hollow
Pristine Place Ph 1
Pristine Place Ph 2
Pristine Place Ph 4
Pristine Place Ph 6
Pristine Place Phase 1
Pristine Place Phase 2
Pristine Place Phase 3
Pristine Place Phase 6
Rainbow Woods
Sand Ridge
Sand Ridge Ph 1
Sand Ridge Ph 2
Silverthorn Ph 1
Silverthorn Ph 2a
Silverthorn Ph 2b
Silverthorn Ph 3
Silverthorn Ph 4 Sterling Run
Spring Hill
Spring Hill 2nd Replat Of
Spring Hill Commons
Spring Hill Unit 1
Spring Hill Unit 10
Spring Hill Unit 11
Spring Hill Unit 12
Spring Hill Unit 13
Spring Hill Unit 14
Spring Hill Unit 15
Spring Hill Unit 16
Spring Hill Unit 18
Spring Hill Unit 18 Repl 2
Spring Hill Unit 20
Spring Hill Unit 24
Spring Hill Unit 6
Spring Hill Unit 9
Sterling Hill
Sterling Hill Ph
Sterling Hill Ph 1a
Sterling Hill Ph 1b
Sterling Hill Ph 2b
Sterling Hill Ph 3
Sterling Hill Ph1a
Sterling Hill Ph1b
Sterling Hill Ph2b
Sterling Hill Ph3
Sterling Hills Ph3 Un1
Sunhill
Sunset Lndg
The Isle Of Avalon
The Oaks
Tract I Being In The South 12
Verano Ph 1
Village Van Gogh
Villages At Avalon 3b2
Villages At Avalon 3b3
Villages At Avalon Ph 1
Villages At Avalon Ph 2b East
Villages At Avalon Ph 2b West
Villages Of Avalon
Villages Of Avalon Ph 3b1
Villagesavalon Ph 3b1
Villagesavalon Ph Iv
Wellington At Seven Hills Ph 2
Wellington At Seven Hills Ph 3
Wellington At Seven Hills Ph 4
Wellington At Seven Hills Ph 8
Wellington At Seven Hills Ph 9
Wellington At Seven Hills Ph10
Wellington At Seven Hills Ph11
Wellington At Seven Hills Ph4
Wellington At Seven Hills Ph5a
Wellington At Seven Hills Ph5c
Wellington At Seven Hills Ph5d
Wellington At Seven Hills Ph6
Wellington At Seven Hills Ph7
Wellington At Seven Hills Ph8
Wellington At Seven Hills Ph9
Whiting Estates

- Marie McLaughlin
- CENTURY 21 Alliance Realty
- Your Real Estate Resource
- Mobile: 727.858.7569
- sellingrealestate2@gmail.com

