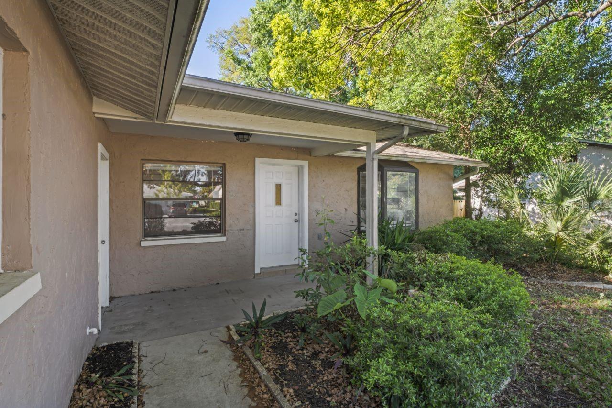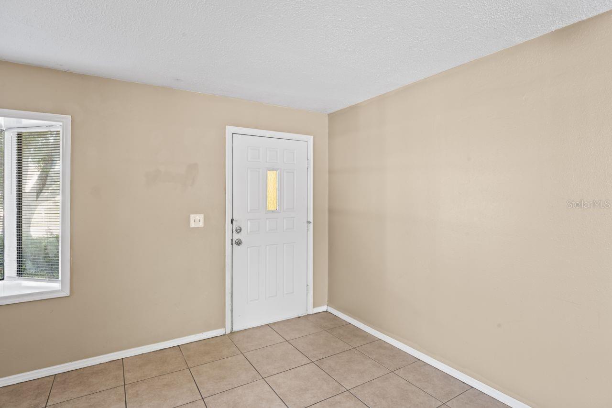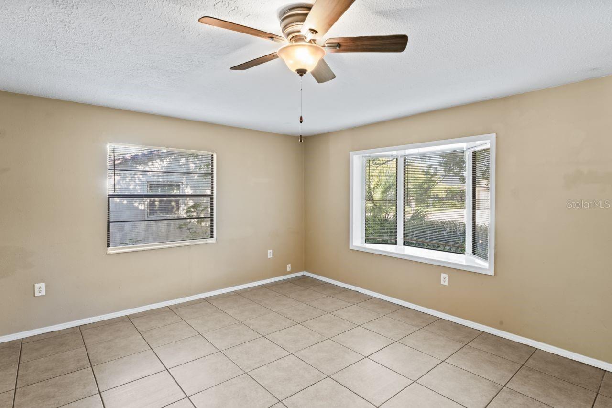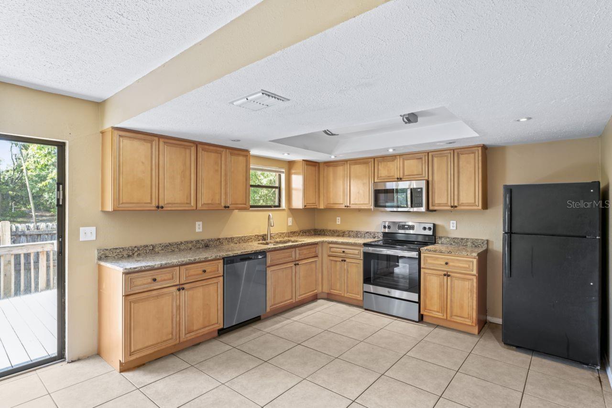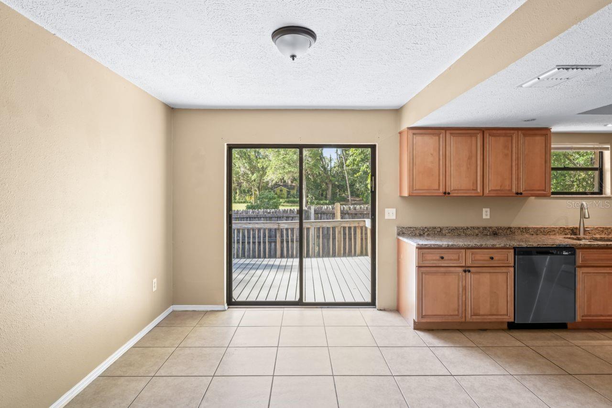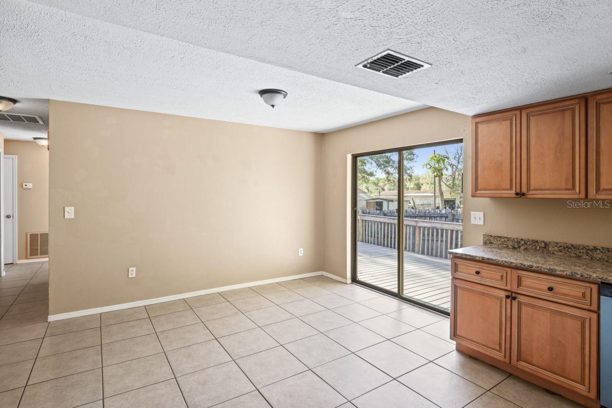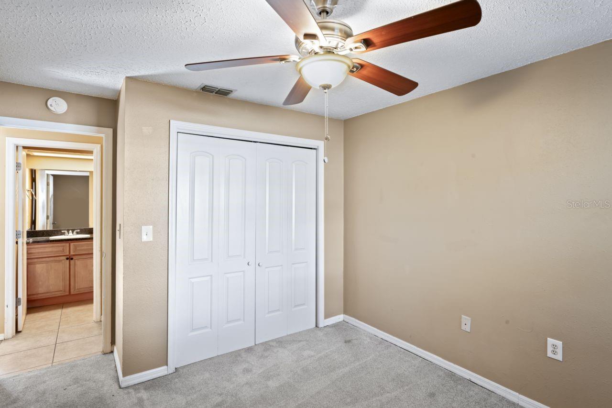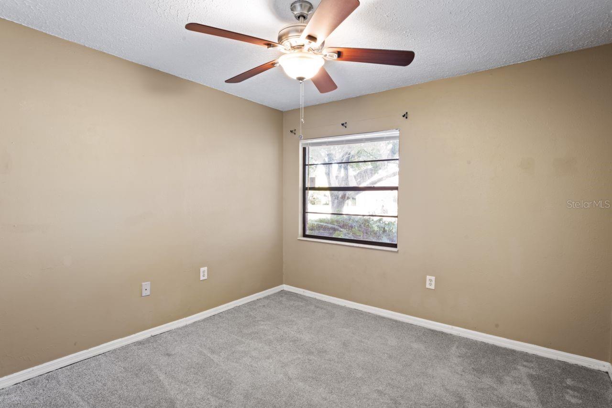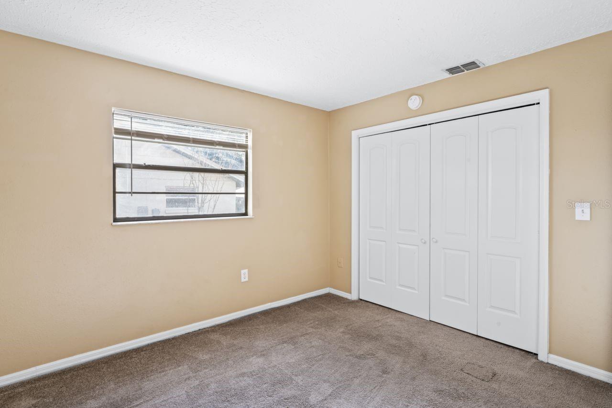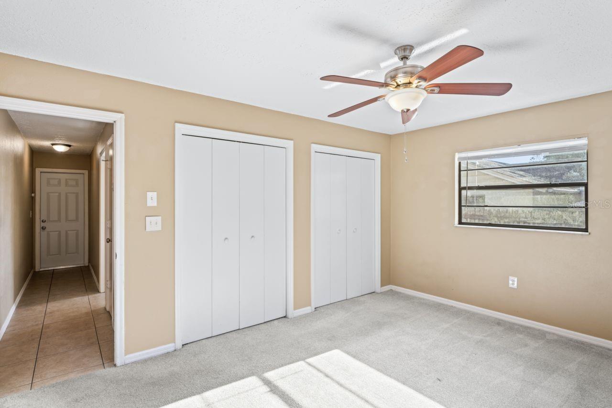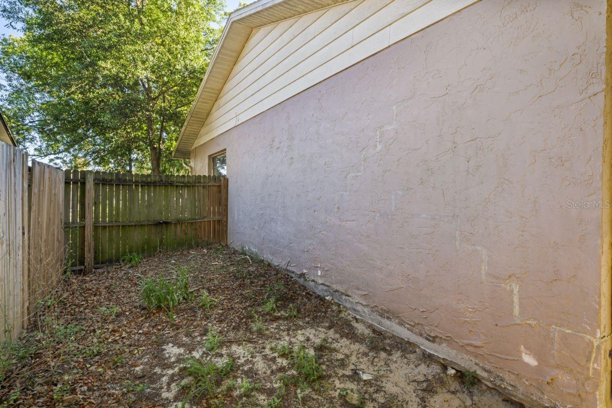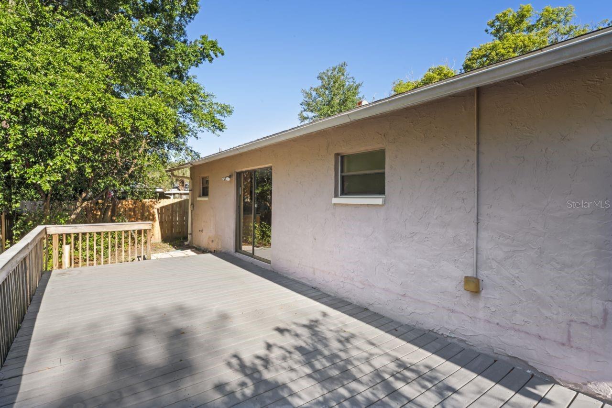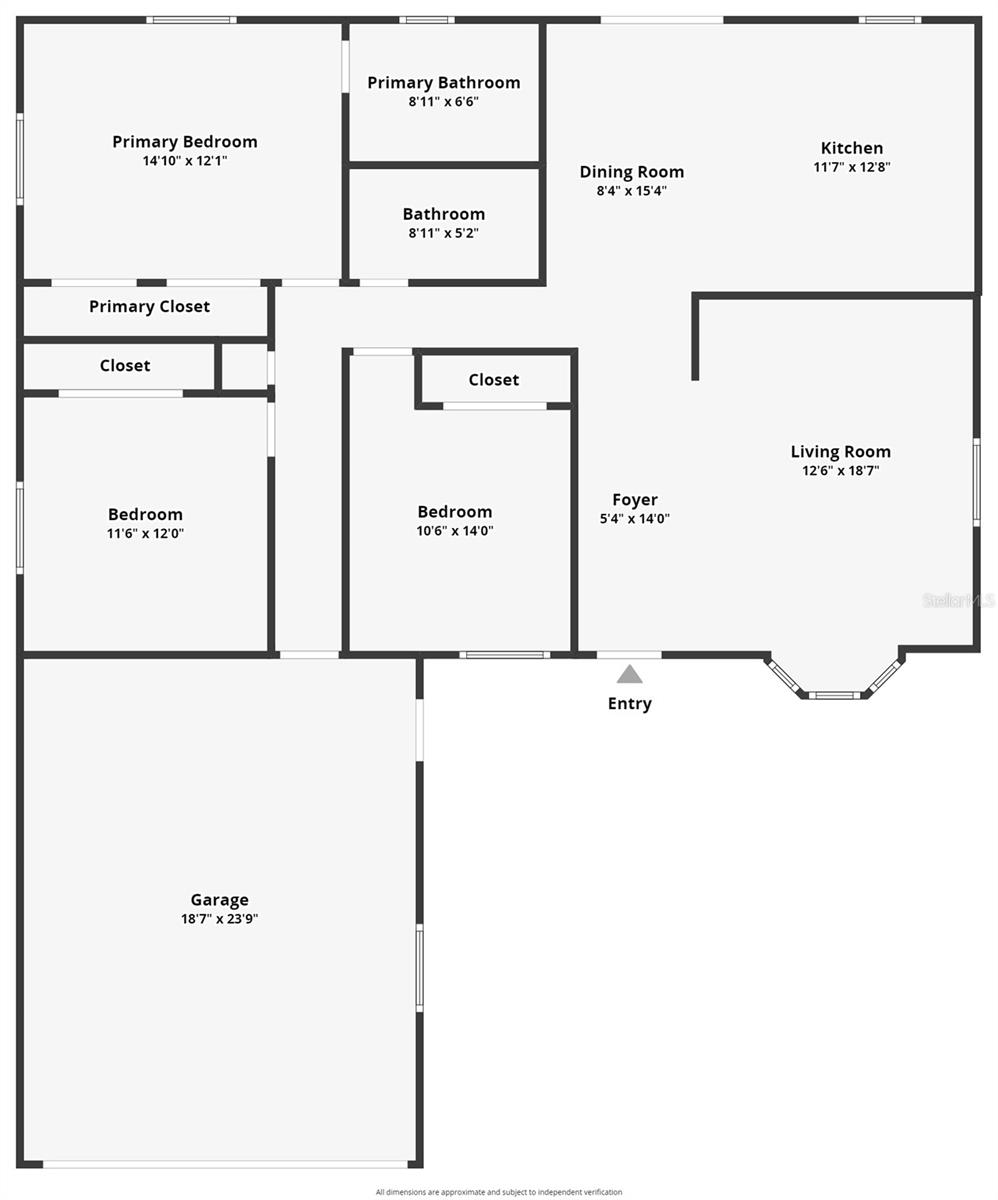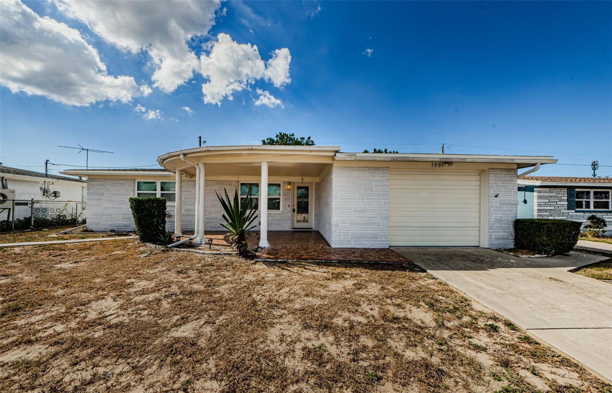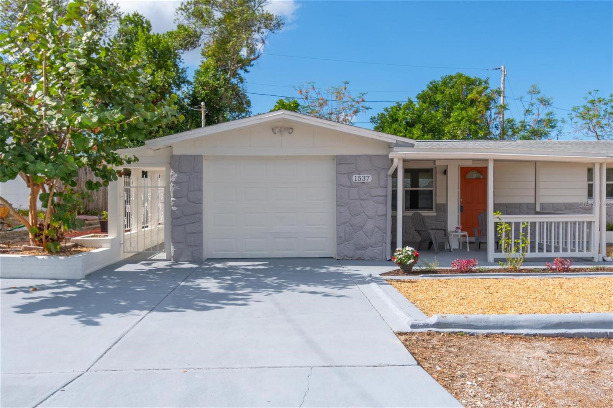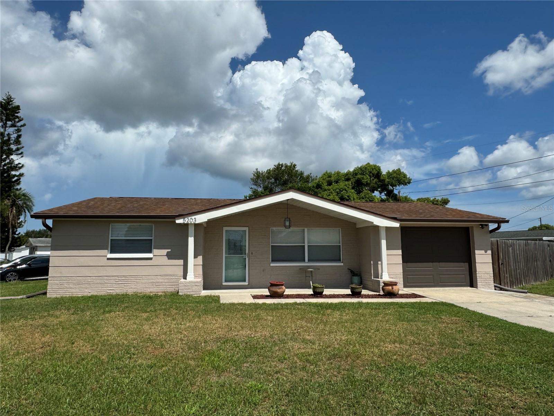5810 Corkwood Court, HOLIDAY, FL 34690
Property Photos
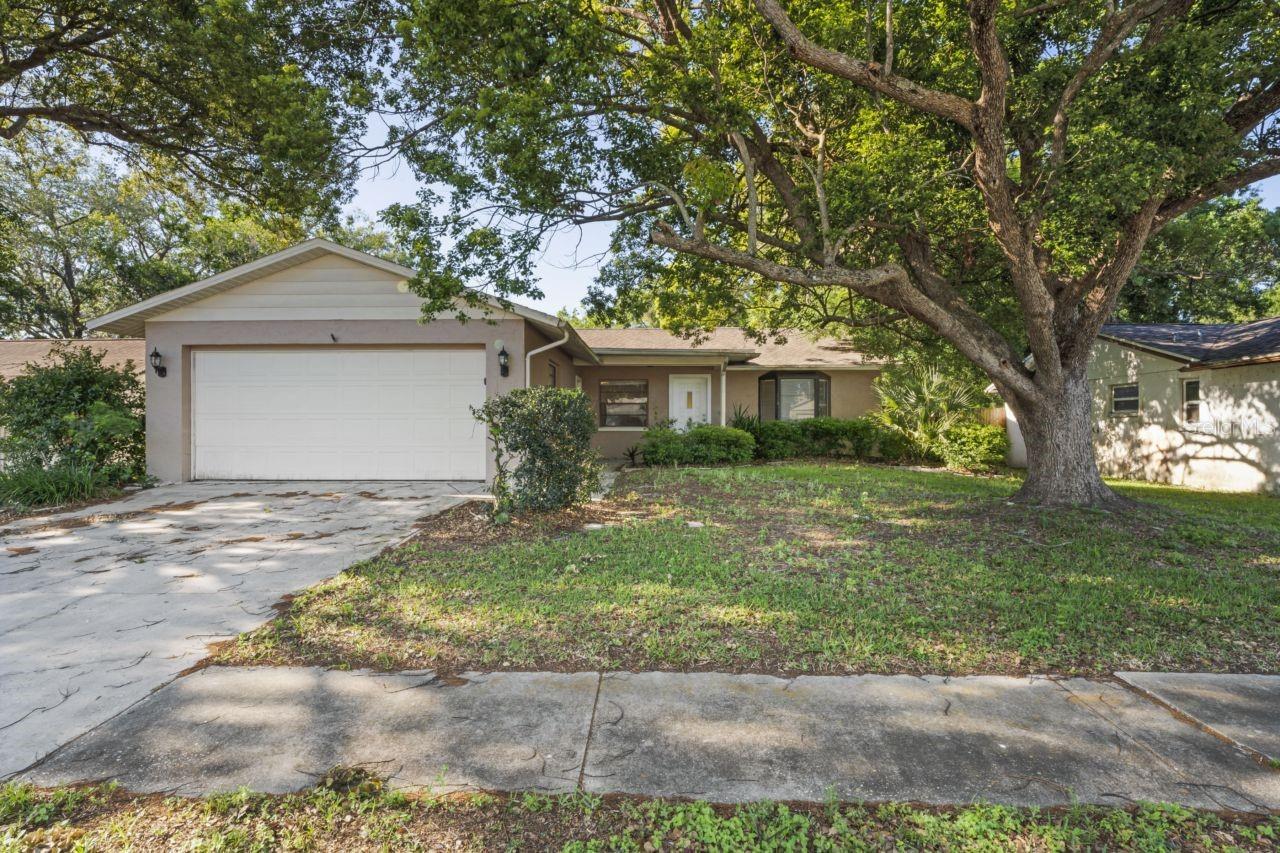
Would you like to sell your home before you purchase this one?
Priced at Only: $279,900
For more Information Call:
Address: 5810 Corkwood Court, HOLIDAY, FL 34690
Property Location and Similar Properties
- MLS#: U8238620 ( Residential )
- Street Address: 5810 Corkwood Court
- Viewed: 16
- Price: $279,900
- Price sqft: $145
- Waterfront: No
- Year Built: 1984
- Bldg sqft: 1932
- Bedrooms: 3
- Total Baths: 2
- Full Baths: 2
- Garage / Parking Spaces: 2
- Days On Market: 214
- Additional Information
- Geolocation: 28.1834 / -82.7183
- County: PASCO
- City: HOLIDAY
- Zipcode: 34690
- Subdivision: Forest Hills East
- Elementary School: Sunray Elementary PO
- Middle School: Paul R. Smith Middle PO
- High School: Anclote High PO
- Provided by: EXP REALTY LLC
- Contact: Matt Gardner
- 888-883-8509
- DMCA Notice
-
DescriptionWith 1,380 sq ft of living space and an optional HOA, this wonderful property provides plenty of opportunity to make it your own! Situated in the great neighborhood of Forest Hills East with easy access to shopping and restaurants on Route 19, this property offers 3 bedrooms, 2 bathrooms, a 2 car garage, and a deck in the backyard to sit and relax. Inside the home, youll be able to enjoy a floor plan with separate spaces for the living room and the kitchen/dining room. Other highlights include the tile flooring in the common living spaces, stainless steel appliances, and granite countertops in the kitchen. Take advantage of this incredible opportunity to make this house your homeCall to schedule a showing now!
Payment Calculator
- Principal & Interest -
- Property Tax $
- Home Insurance $
- HOA Fees $
- Monthly -
Features
Building and Construction
- Covered Spaces: 0.00
- Exterior Features: Sidewalk, Sliding Doors
- Flooring: Carpet, Tile
- Living Area: 1380.00
- Roof: Shingle
School Information
- High School: Anclote High-PO
- Middle School: Paul R. Smith Middle-PO
- School Elementary: Sunray Elementary-PO
Garage and Parking
- Garage Spaces: 2.00
- Open Parking Spaces: 0.00
Eco-Communities
- Water Source: Public
Utilities
- Carport Spaces: 0.00
- Cooling: Central Air
- Heating: Electric
- Pets Allowed: Dogs OK
- Sewer: Public Sewer
- Utilities: Electricity Connected, Public, Sewer Connected, Water Connected
Finance and Tax Information
- Home Owners Association Fee: 30.00
- Insurance Expense: 0.00
- Net Operating Income: 0.00
- Other Expense: 0.00
- Tax Year: 2023
Other Features
- Appliances: Dishwasher, Disposal, Microwave, Range, Refrigerator
- Association Name: Brian Thompson
- Association Phone: 352.359.4279
- Country: US
- Interior Features: Ceiling Fans(s)
- Legal Description: FOREST HILLS EAST UNIT 1 PB 13 PGS 57-58 LOT 67
- Levels: One
- Area Major: 34690 - Holiday/Tarpon Springs
- Occupant Type: Vacant
- Parcel Number: 32-26-16-0770-00000-0670
- Views: 16
- Zoning Code: R4
Similar Properties
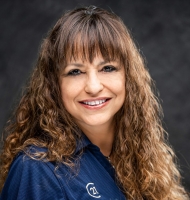
- Marie McLaughlin
- CENTURY 21 Alliance Realty
- Your Real Estate Resource
- Mobile: 727.858.7569
- sellingrealestate2@gmail.com

